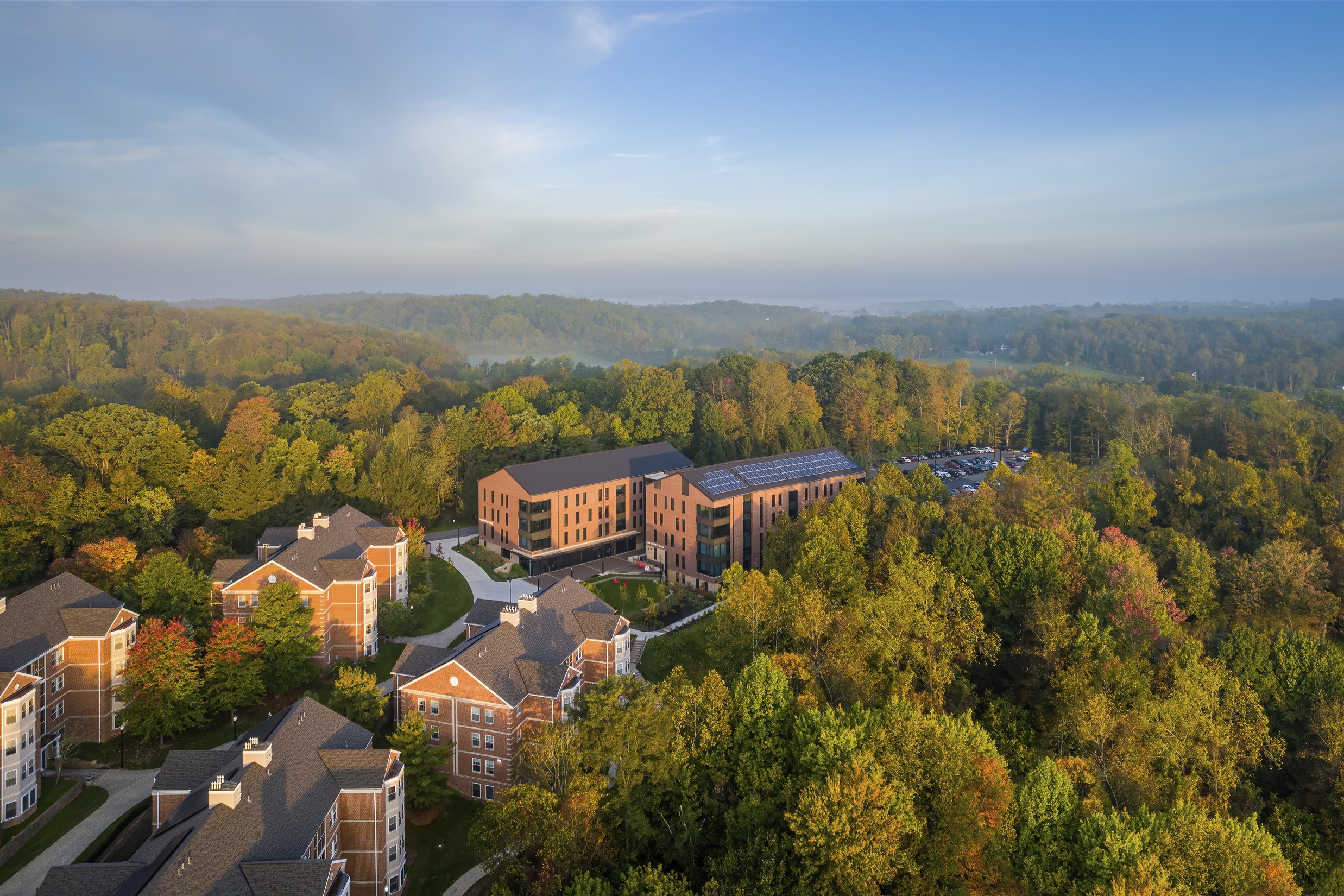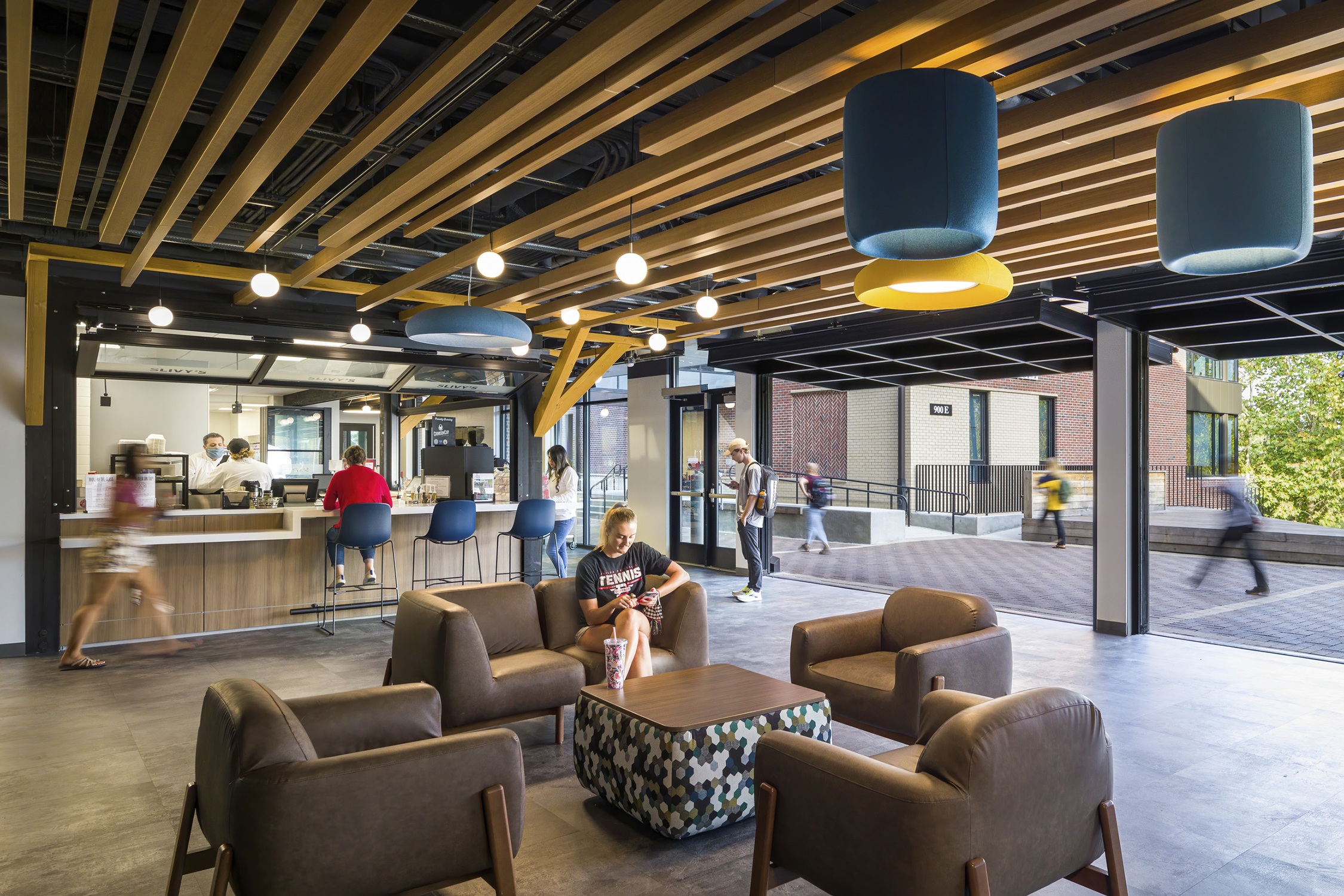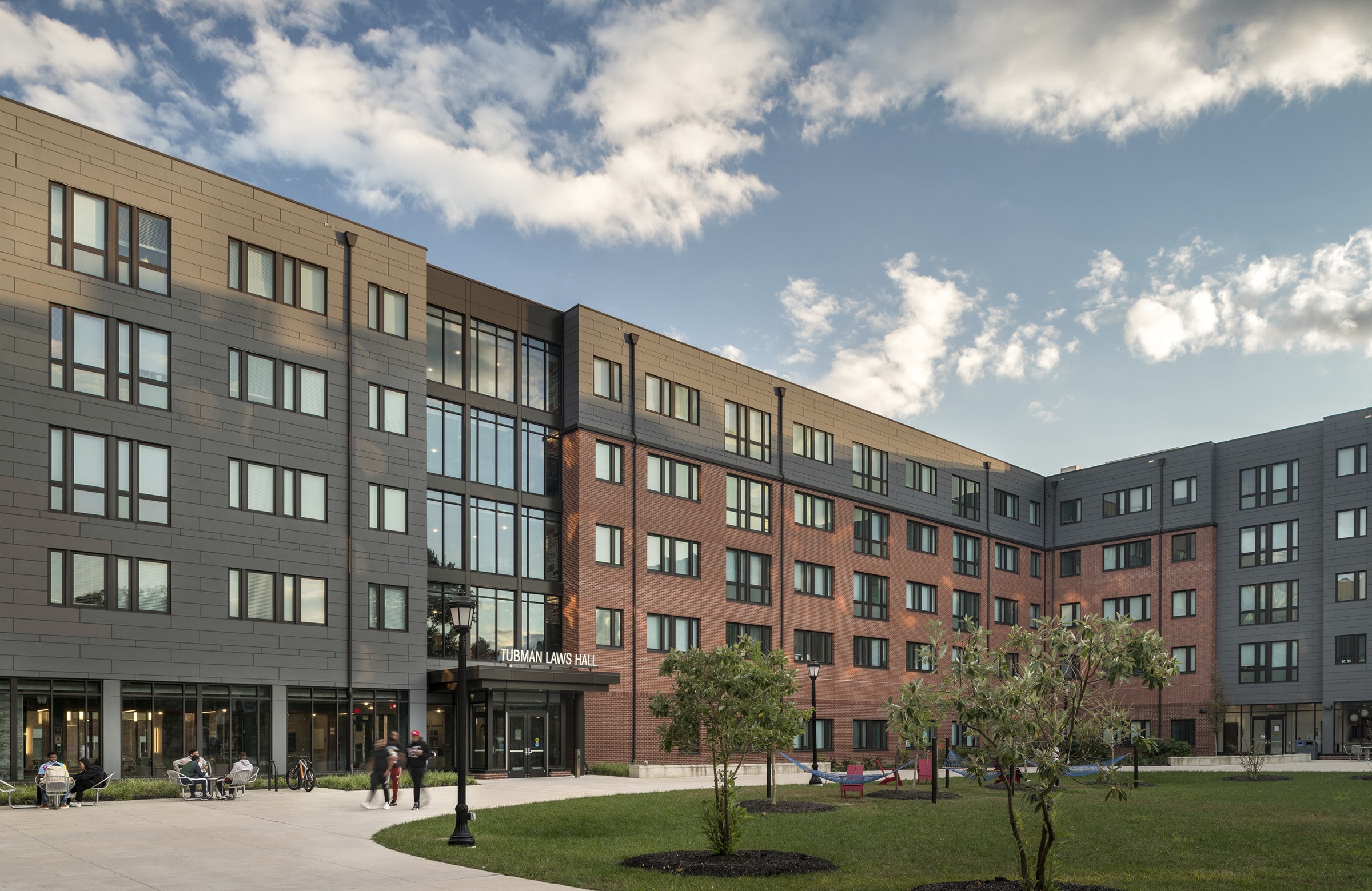This site uses cookies – More Information.
Silverstein Hall

162 beds
Silverstein Hall is a 162-bed residence hall on Denison University’s picturesque campus in Granville, Ohio. Sited at the end of an active pedestrian spine, the hall provides apartment-style units and vibrant living space for seniors. A ground-floor living room and c-store open up to an outdoor plaza and green space designed as a social hub for the entire senior quad. Ayers Saint Gross led the holistic vision for the project from planning through design, including architecture, interiors, graphic design, and landscape architecture to create a cohesive and integrated experience.
The design of the residence hall follows the completion of a residential life master plan. The overarching goals of the plan are to create a cohort-based distribution of housing offerings that result in a cohesive first-year and upperclass experience, create spaces that support community-building and safe socialization conducive to student mental and physical wellness, contribute to the advancement of Denison’s model of civic engagement, and build in flexibility to accommodate future enrollment growth.




Landscape Architecture
The landscape seamlessly links indoor and outdoor amenities, providing two common area spaces — an active quad that connects the pedestrian spine and engages the café and a passive quad which sits north of the residential housing. The topography provided a challenge to make the indoor-outdoor space between the café and the landscape work for the north quad. The solution is a sloping terrain that includes large, hand-picked boulders that act as retaining features and provide casual seating. The stage feature allows live entertainment to face the building and engage people inside the café.
Green infrastructure is carried out throughout the entire site and puts the integrated stormwater system on display. The designers created a local seed mix that was introduced along with native trees to provide vibrant wetland gardens that treat run-off from the sloping site. The simplified plant palette is low-maintenance, robust, immersive, and sustainable.






Graphic Design
The client presented the graphic designers with two goals for the environmental graphic design: to engage students and to liven up blank walls. Each floor has its own color that the graphic designers used for signage, artwork, and easy wayfinding. The team created custom icons that represent the hobbies and interests of the students, which are carried through the building. The bright colors complement furniture and lighting throughout the space.



