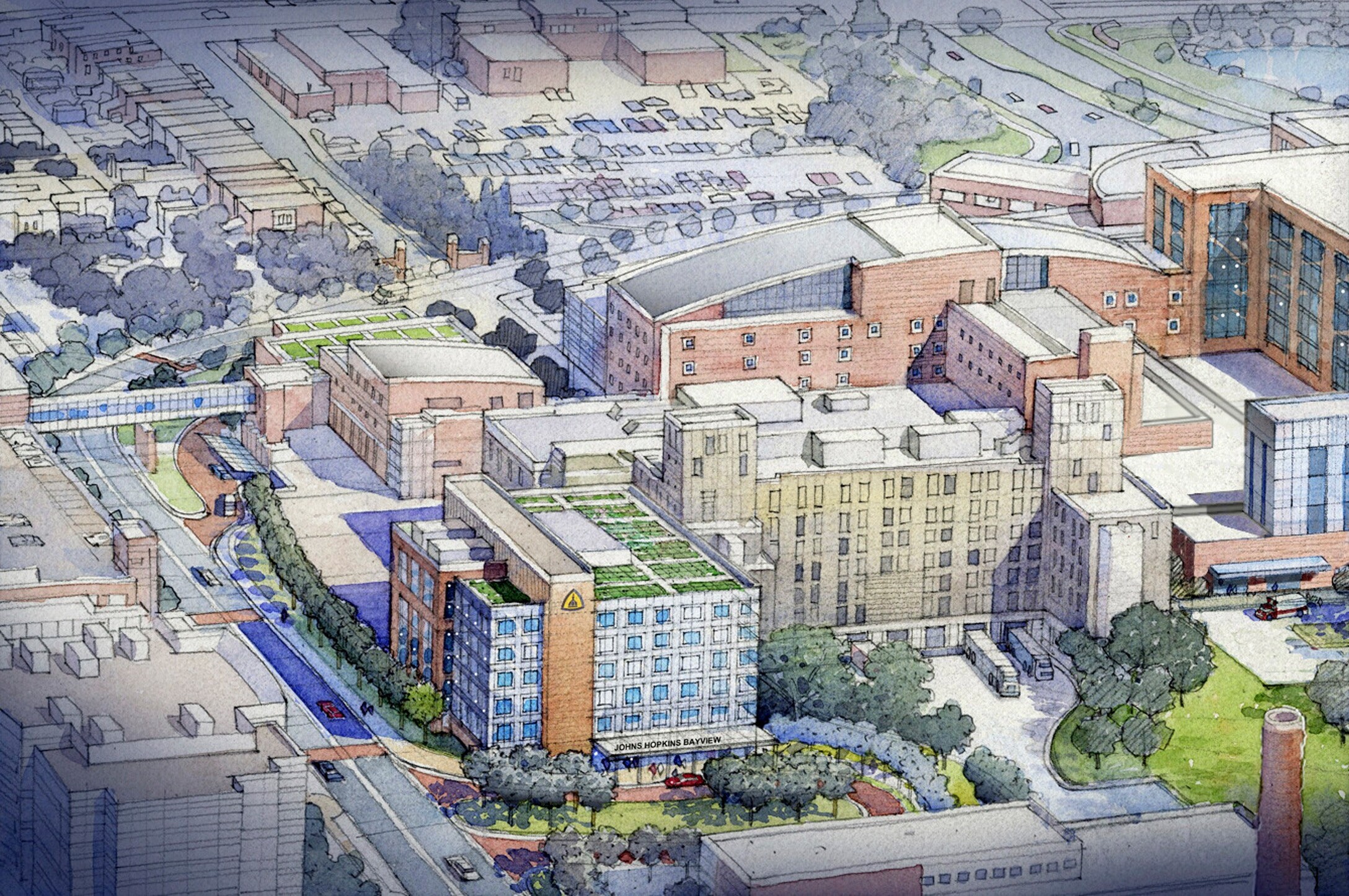This site uses cookies – More Information.
Tubman-Laws Hall
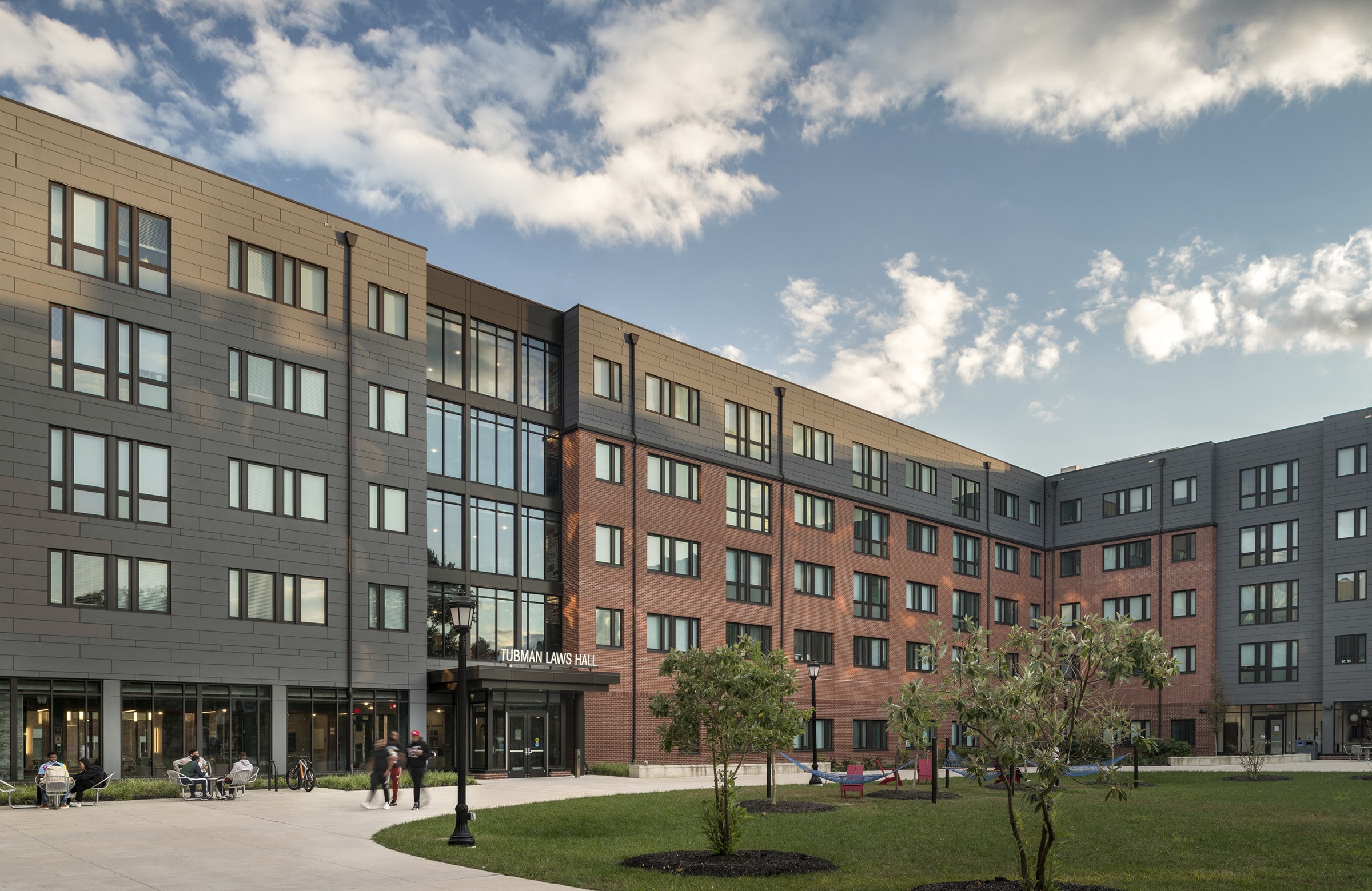
620 beds
Delaware State University had a need to replace existing outdated residence halls as well as add enough capacity to re-house students living in off-campus hotel accommodations. The new mixed-use Tubman-Laws Hall provides 620 beds in 191,000 GSF and contains a dining facility, innovation center, game room, laundry facilities, and lounges, with semi-suite and suite-style units. Respecting the historical campus while presenting a modern view, the exterior is clad in two textures of red brick and a fiber cement panel. The structure is one-story non-combustible plinth with four stories of wood construction above.
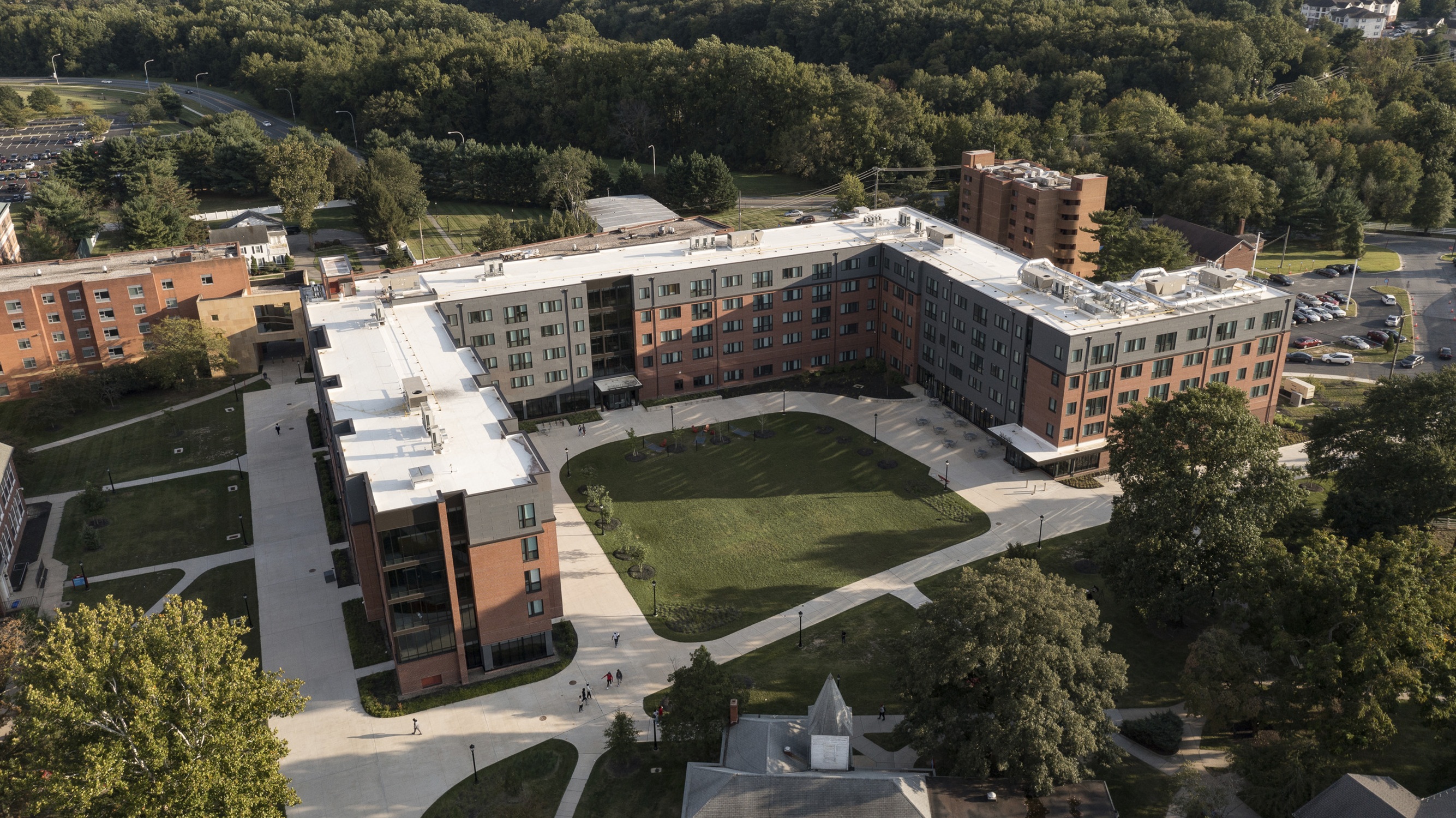
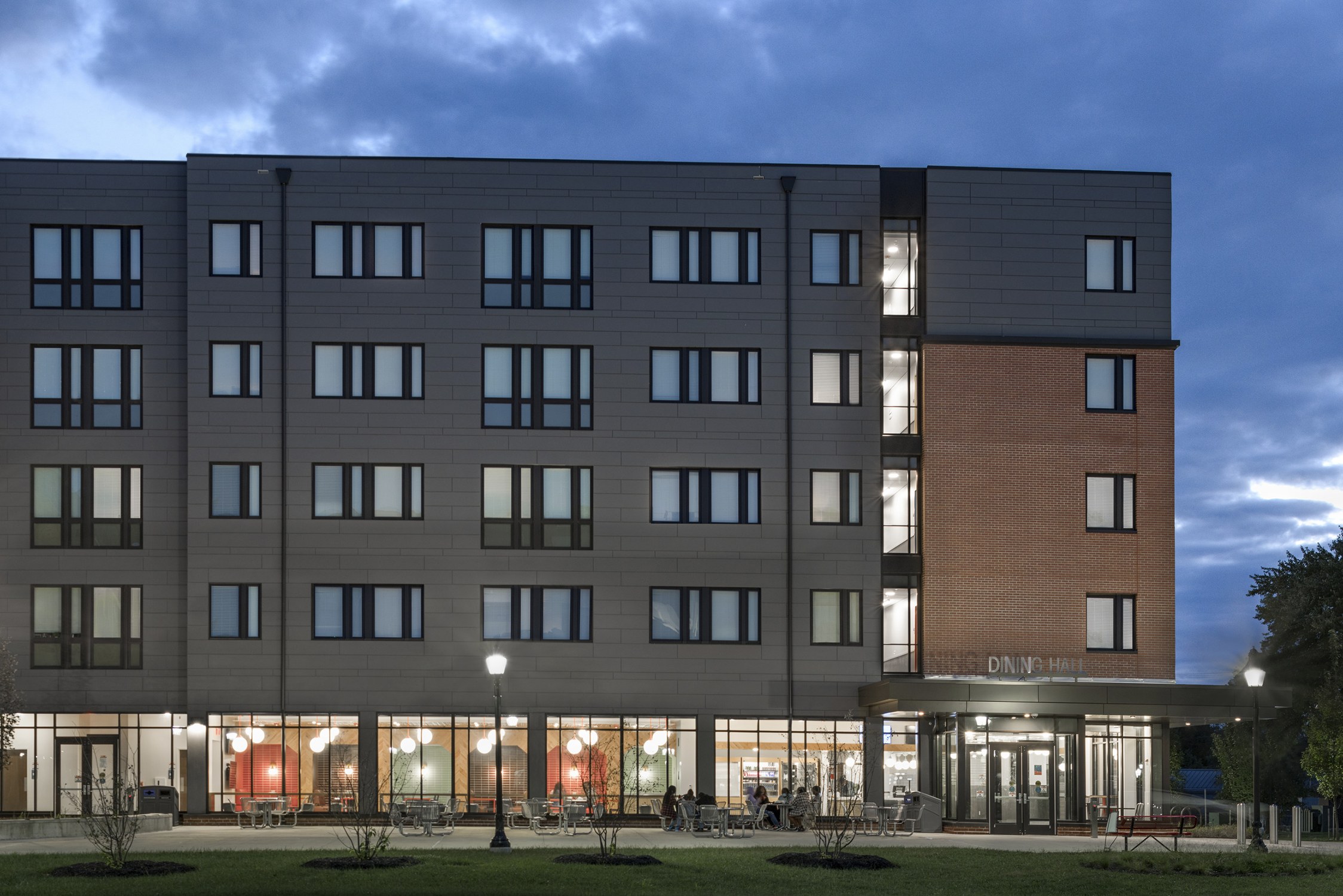
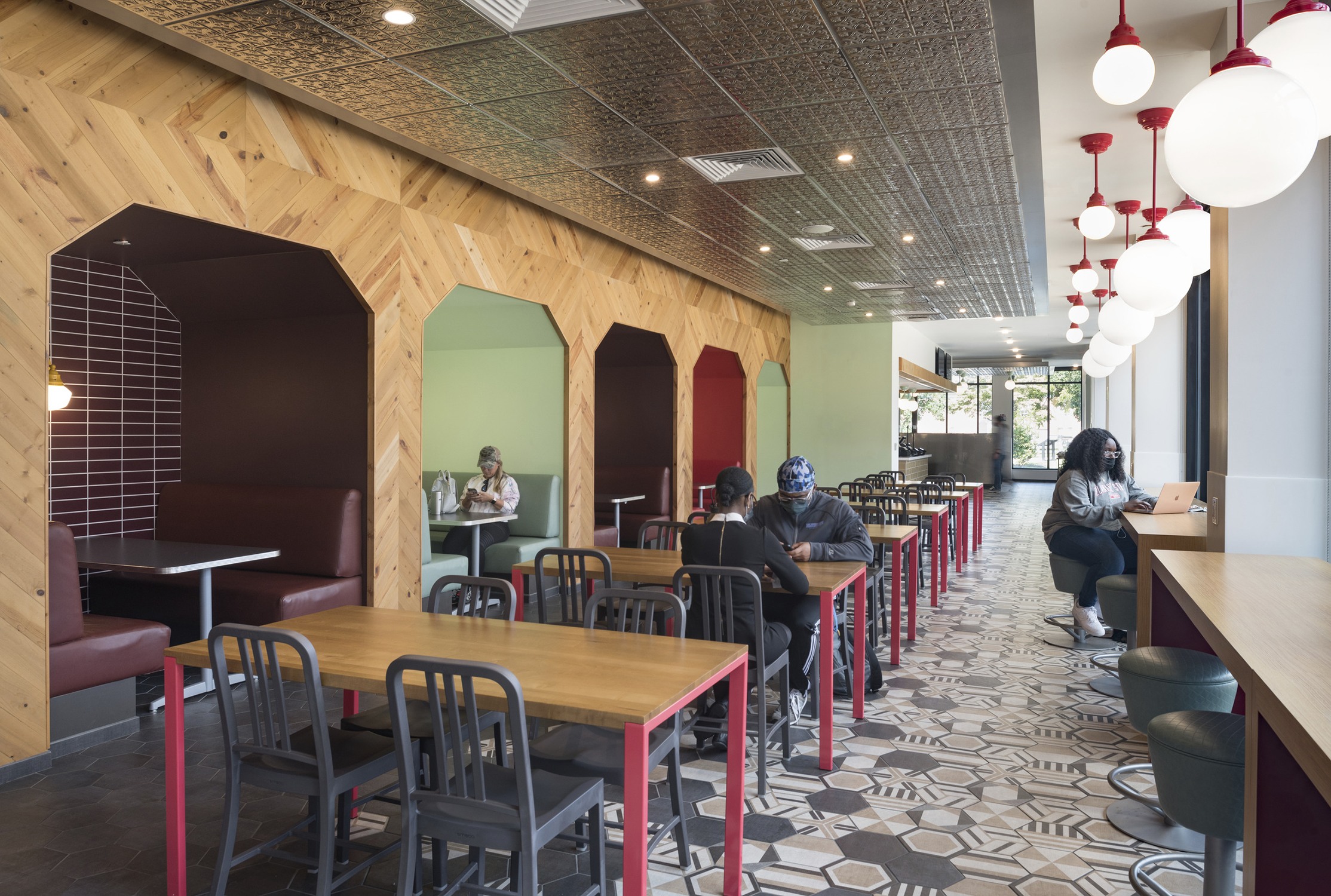
Interiors
While Sixth River Architects completed the interiors for the residential space, Ayers Saint Gross completed the interior for the dining program. The design direction was to provide a fun, youthful space in which to dine, socialize, and relax. The student life director also described a nearby diner that was a long-time student hangout that had recently closed. The designers searched for inspiration from old-school diners of the past. The final design pays homage to a diner but through contemporary interior details. The space has warm, medium-toned wood accents, reminiscent of mid-century modern designs, that clad a custom wall of colorful dining booths. Additionally, bold plaid wallcoverings, graphic hexagonal floor tiles, custom-colored globe pendants, intricate metal ceiling tiles, and small furniture detailing like aluminum fluted table all contribute to this nostalgic dining design.
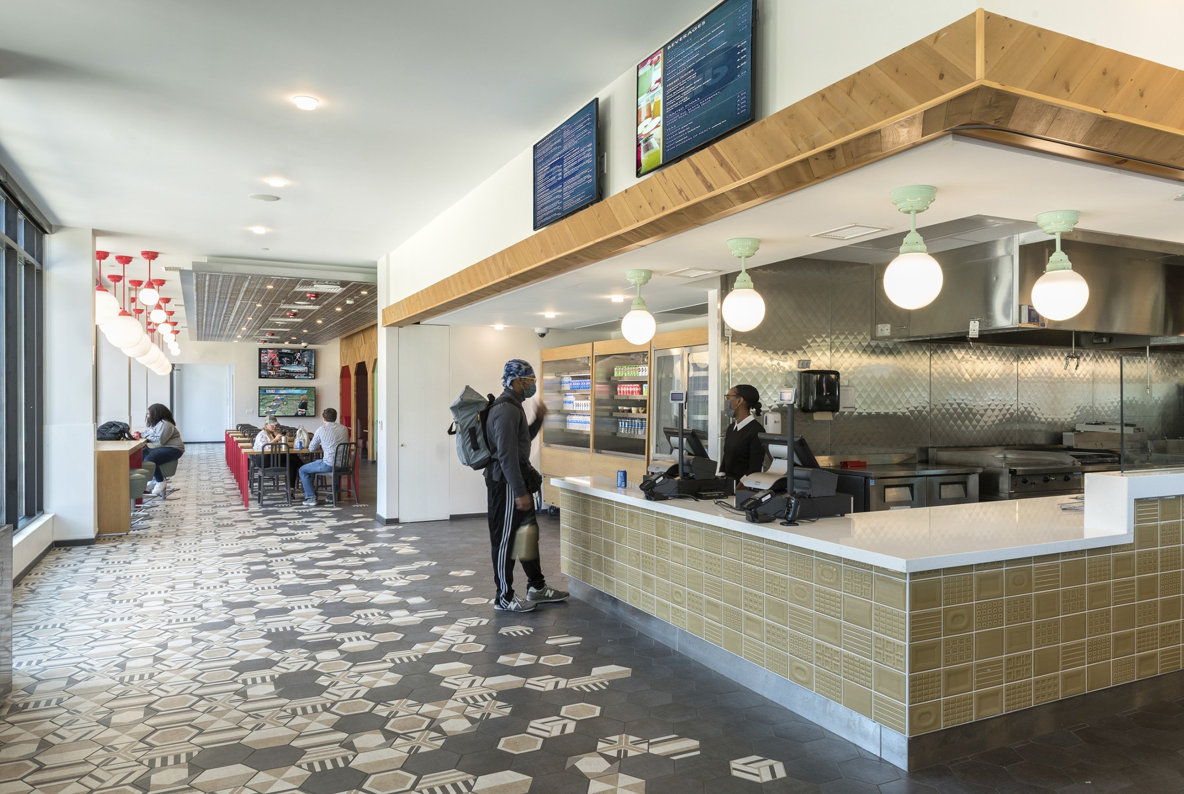
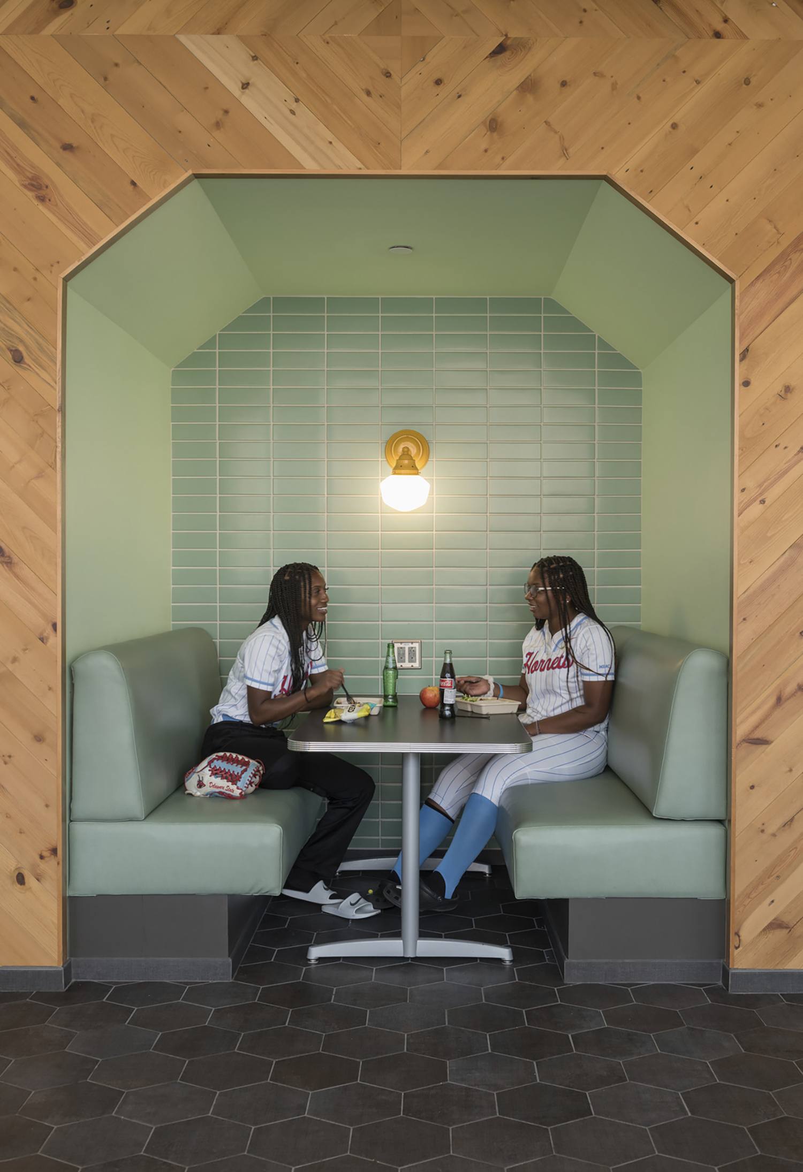
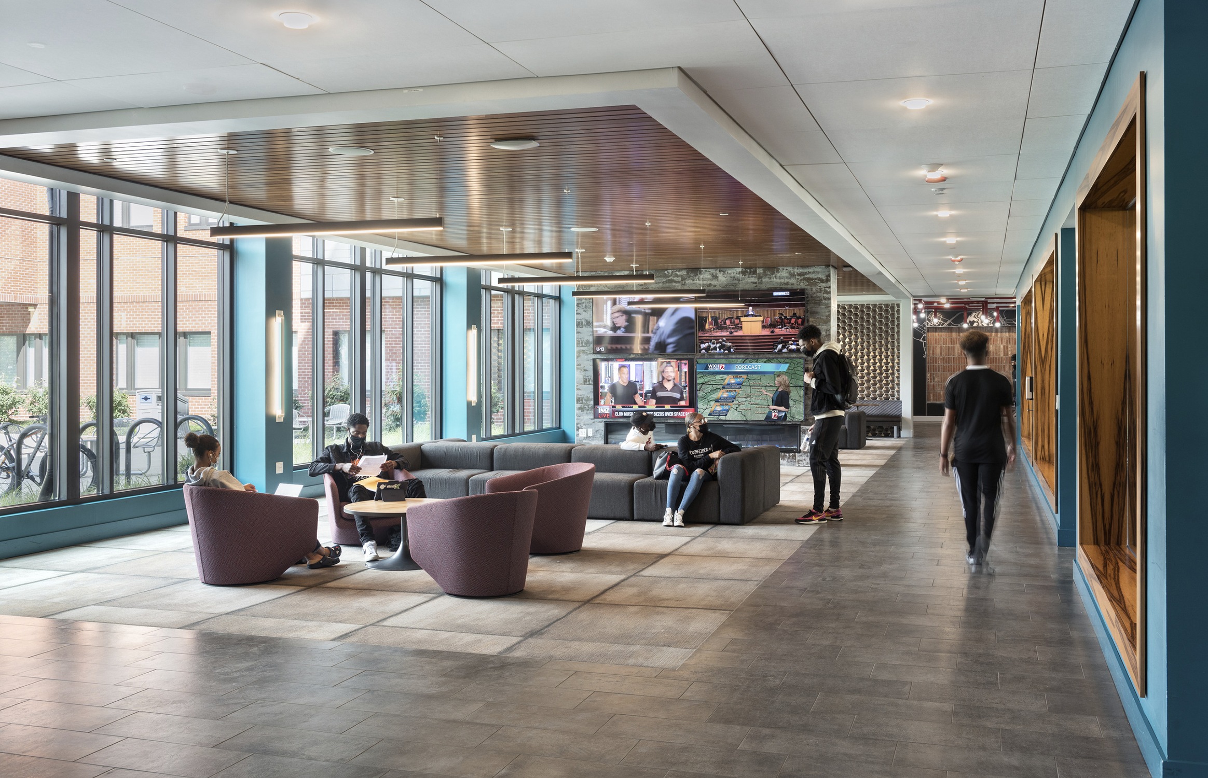

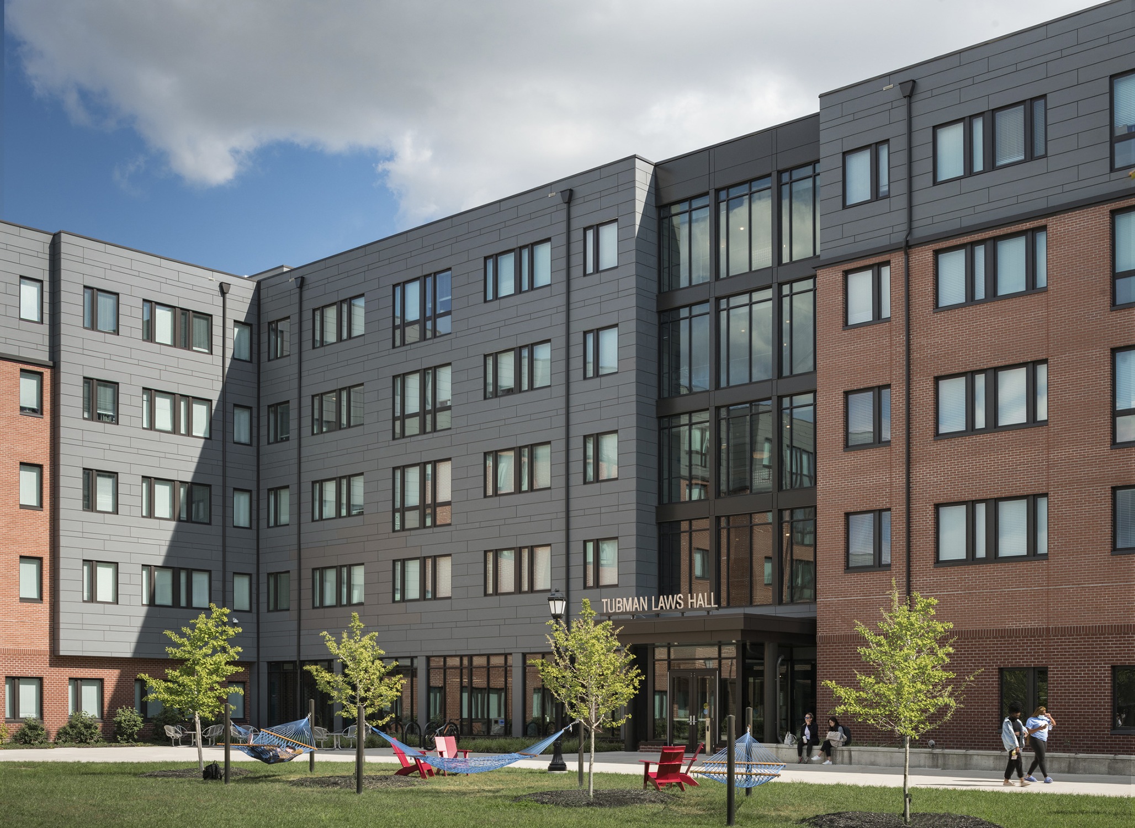
Landscape
The additional housing and ground-floor amenities bring students in closer proximity to educational opportunities on campus. Located in the center of the main campus, the building frames a large quadrangle that creates a connection to the pedestrian experience. Program amenities on the ground floor are oriented toward the courtyard, further reinforcing the sense of community on campus, and connecting indoor and outdoor spaces.
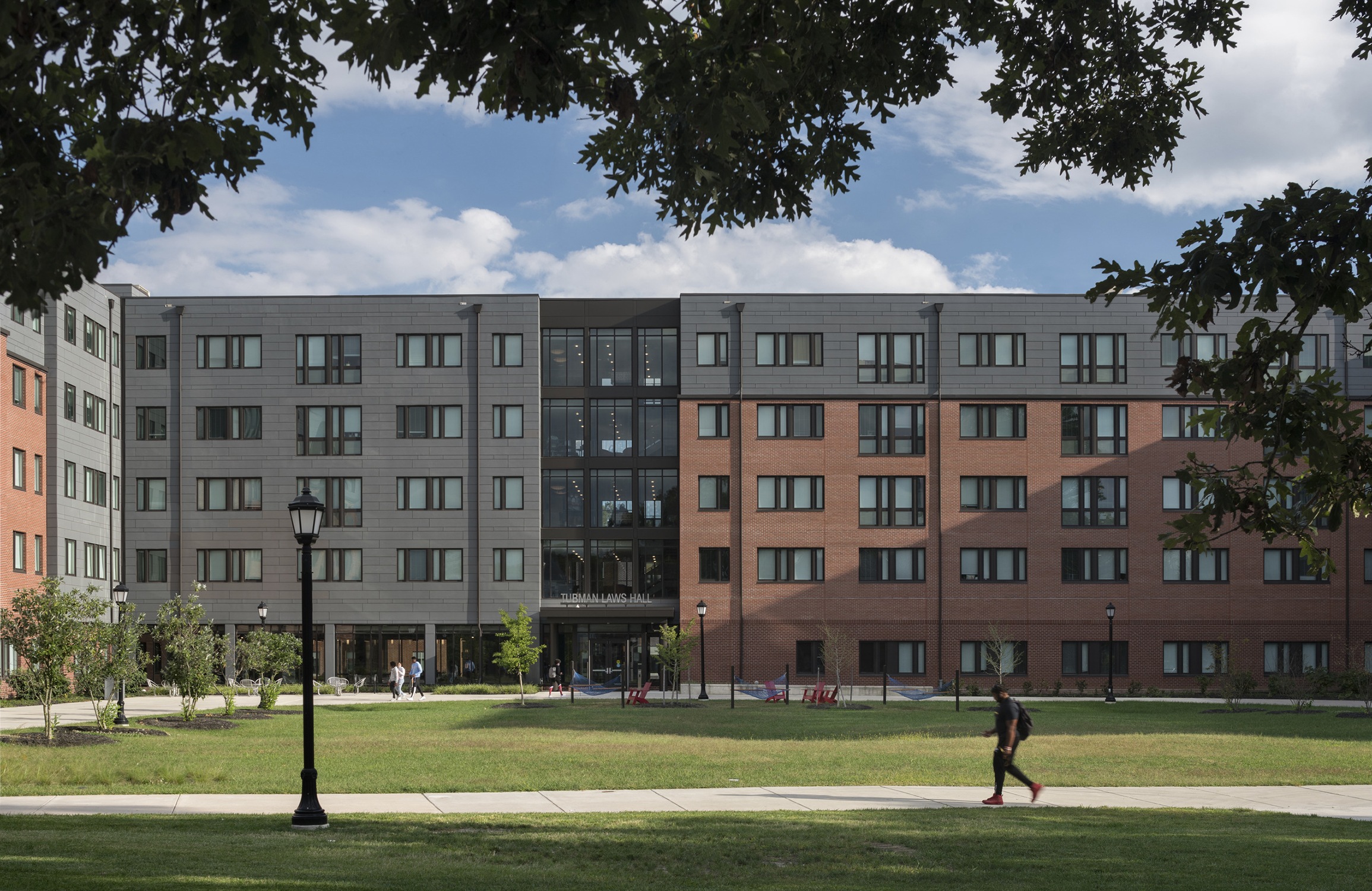


Sixthriver – Residential interiors
Ricca Design – Culinary Design Consultant
