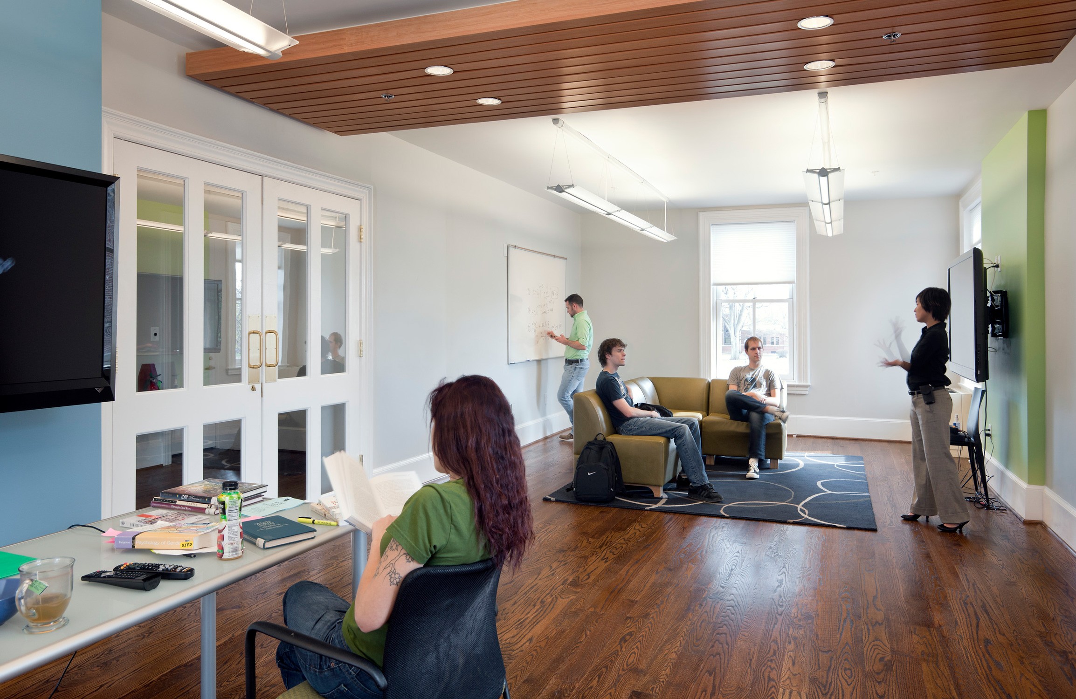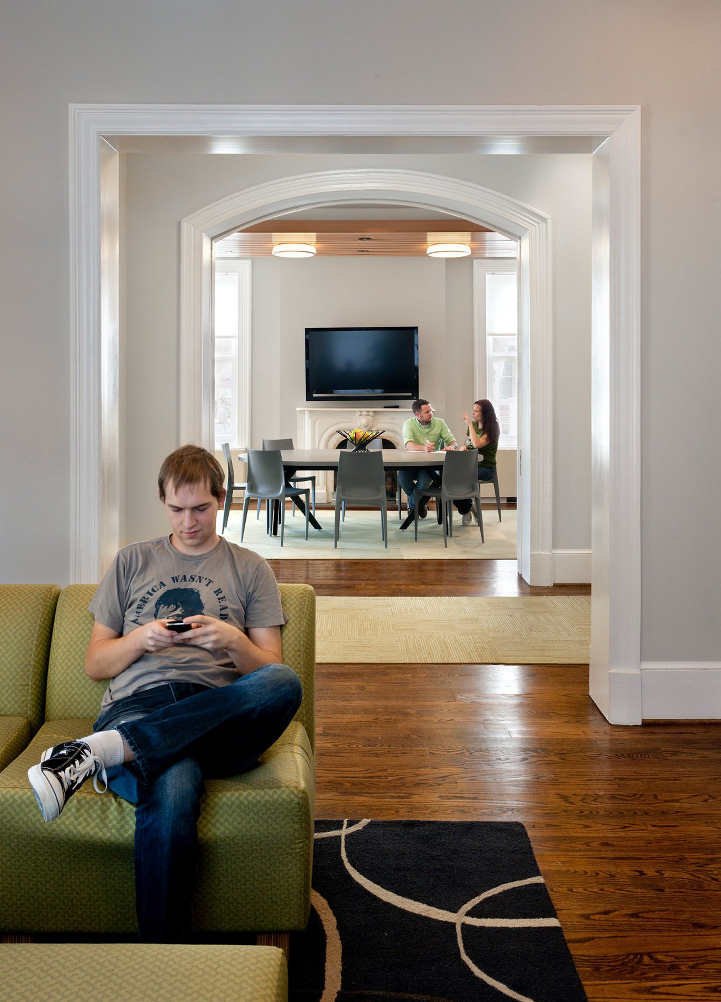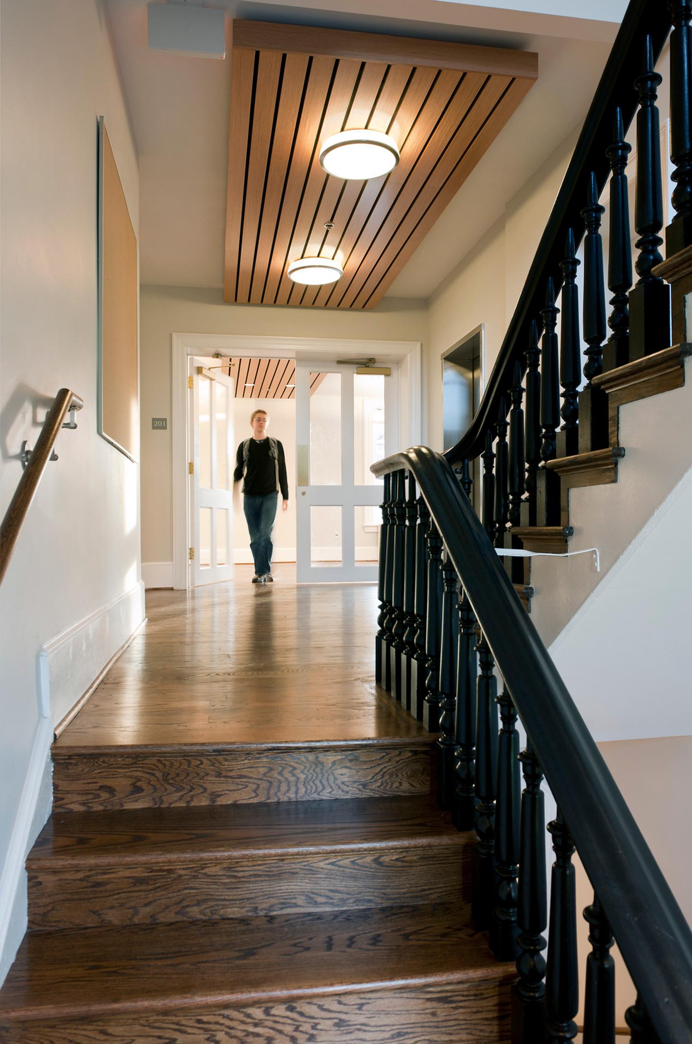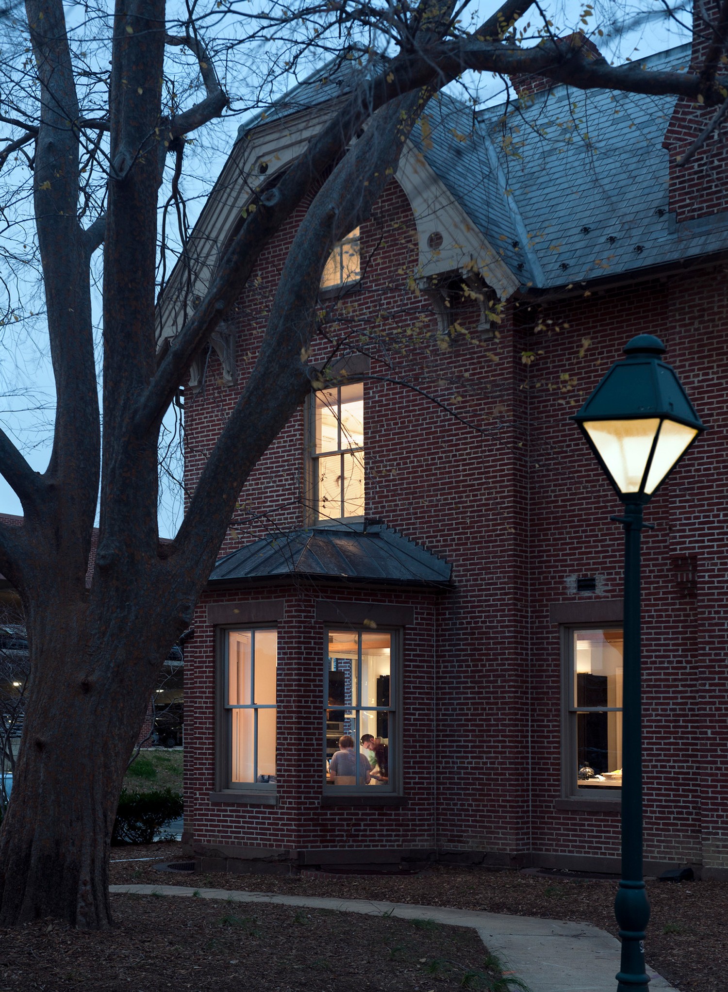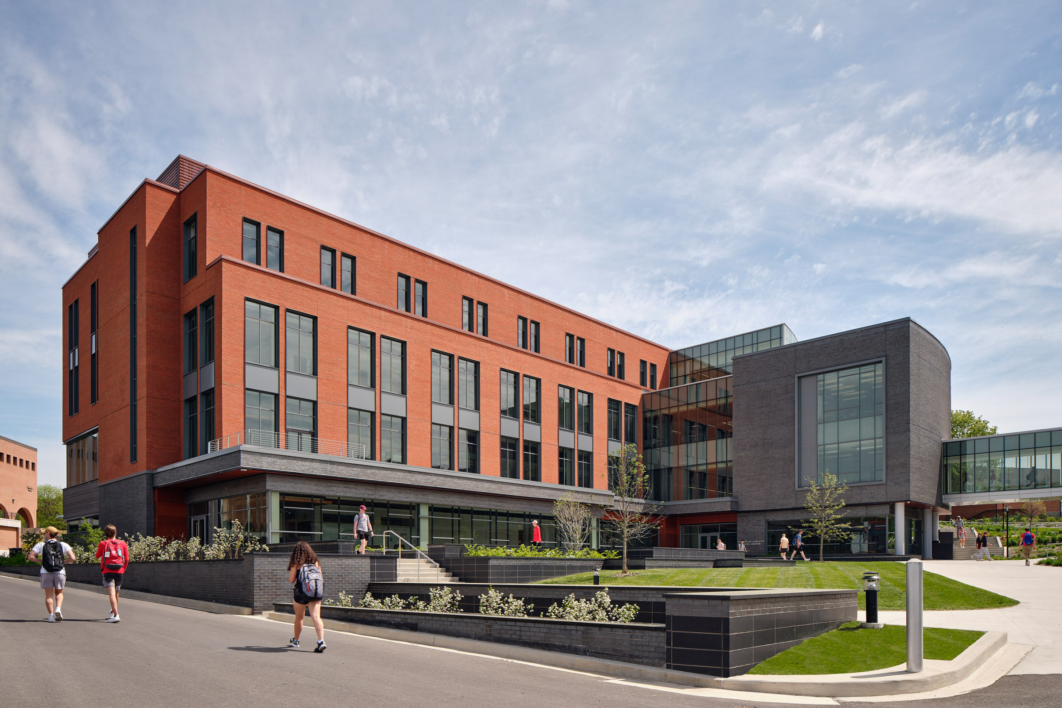This site uses cookies – More Information.
Denison House Renovation
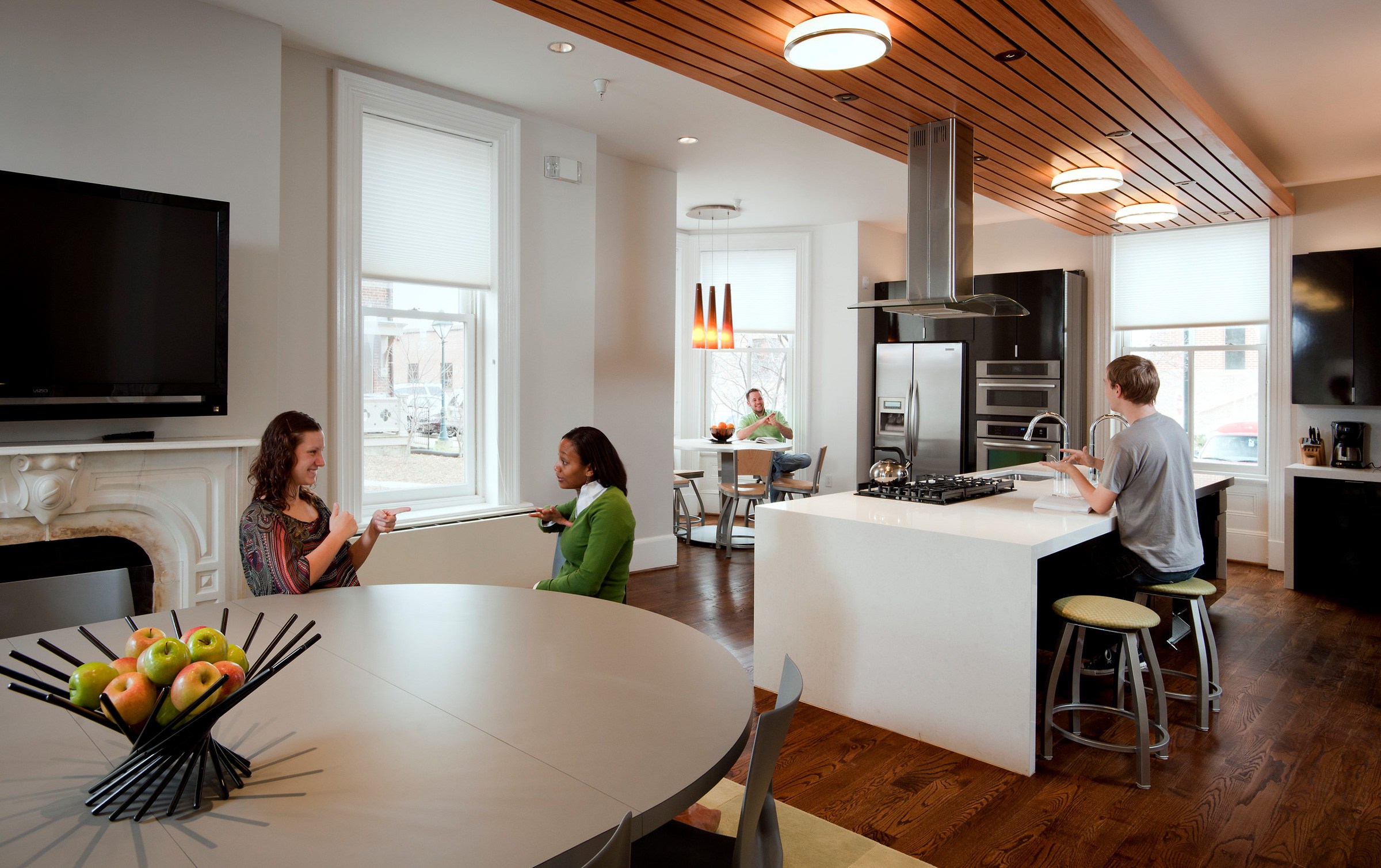
Ayers Saint Gross transformed this 1870s house into living quarters for honor students at Gallaudet University, a private university for the education of the deaf and hard of hearing. The renovated Victorian serves as a prototype for Gallaudet’s live/learn campus concept, which promotes the exchange of ideas in a more intimate setting than a conventional classroom. While returning this office space to a residential use, the architects consulted students and faculty to create gathering areas, bedrooms and study spaces responsive to deaf culture. The main communal space combines the dining room and kitchen where an island allows students to prepare meals while communicating in sign language with their colleagues. Throughout the house, wall finishes provide enough contrast between the room and the occupant so hands and facial expressions are clearly seen.
