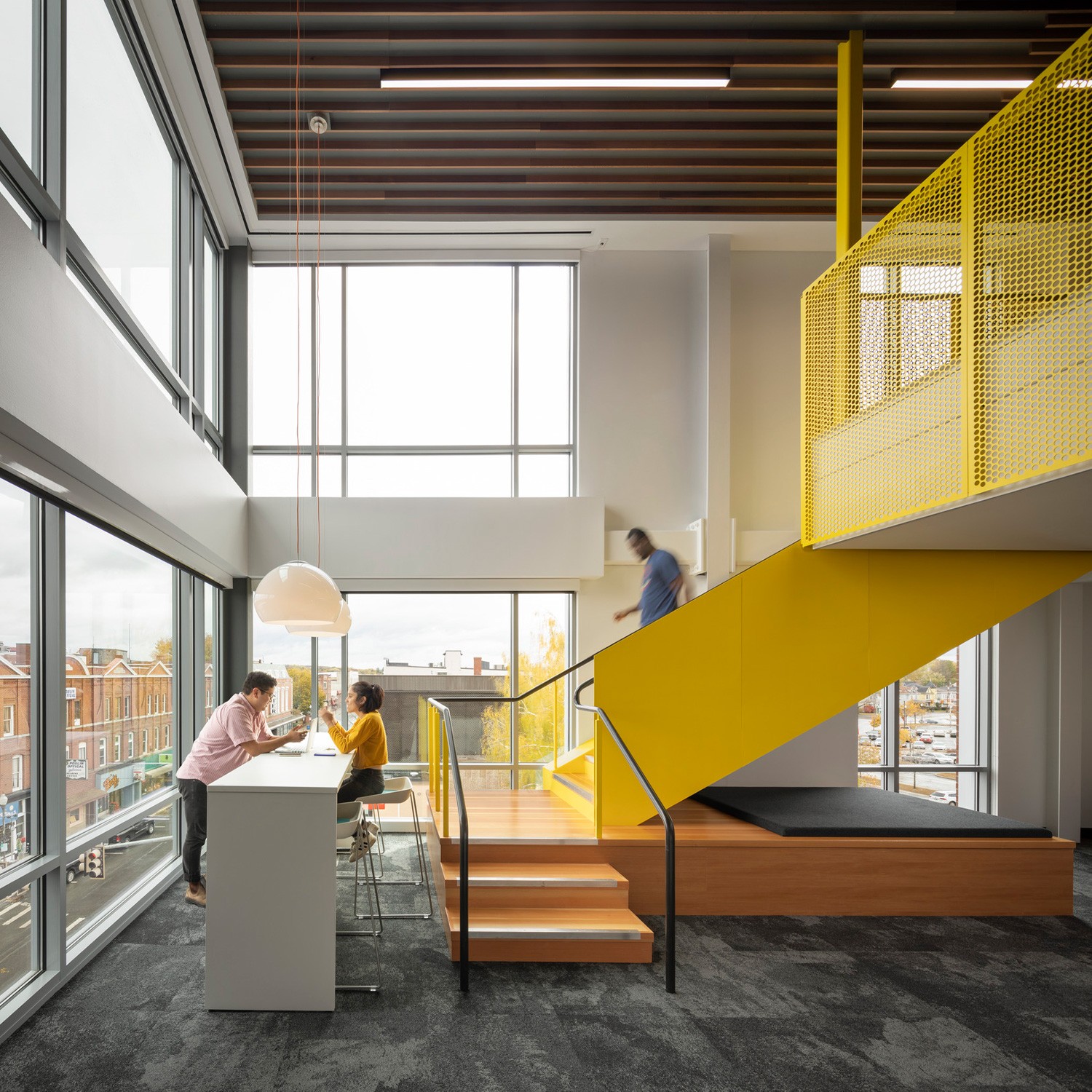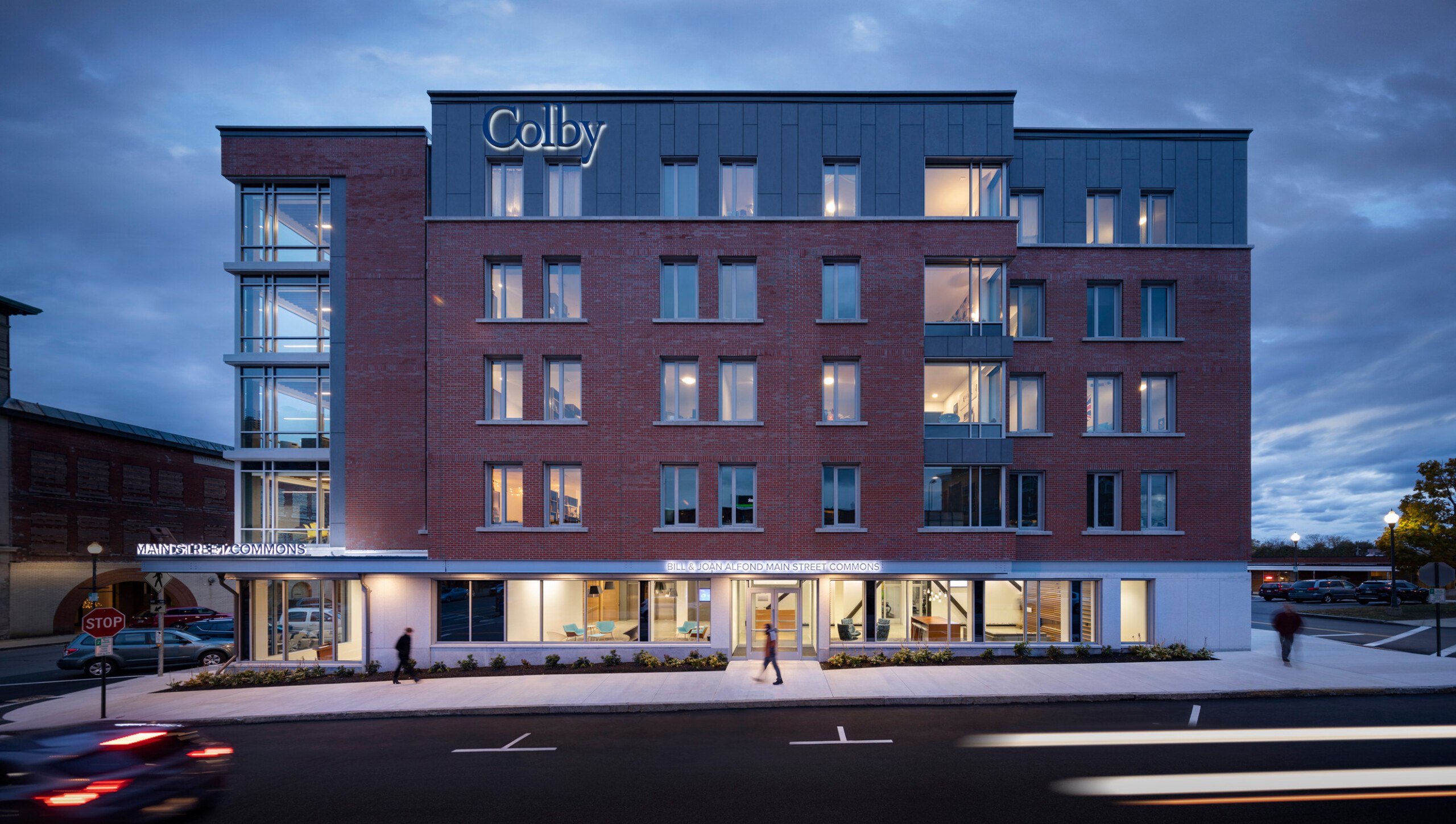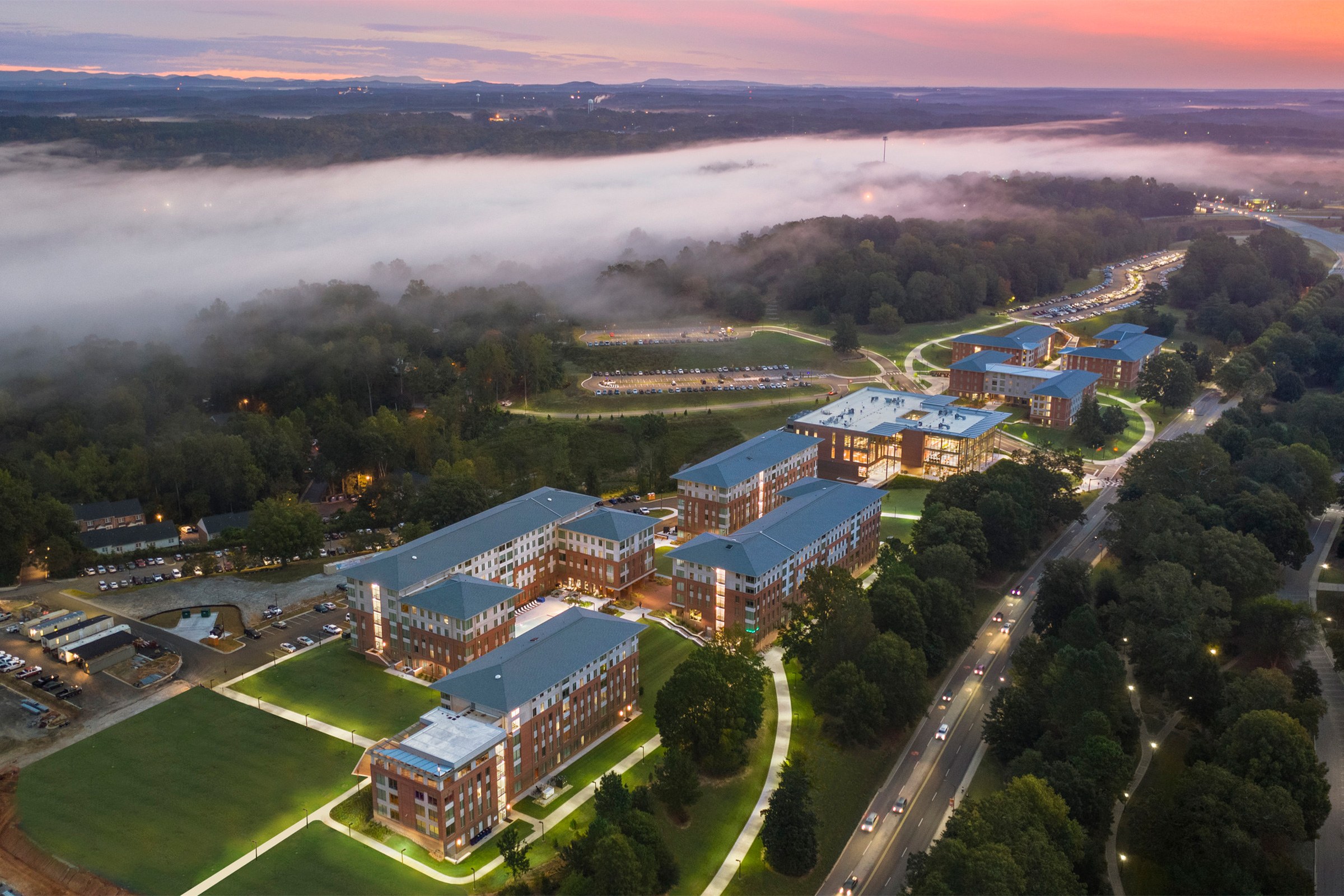This site uses cookies – More Information.
Alfond Commons
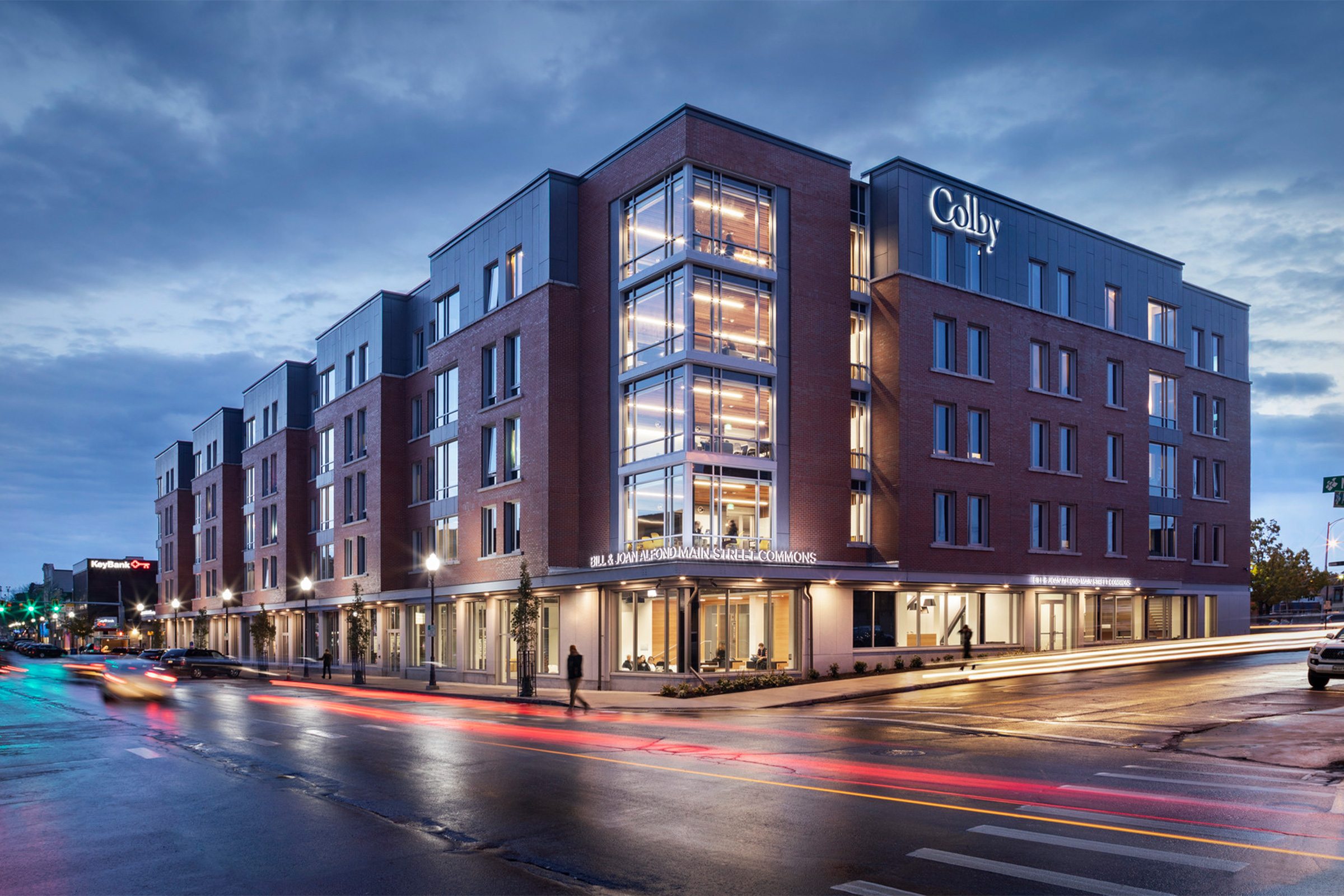
200 beds
Located on a prominent corner in downtown Waterville, this 200-bed, mixed-use student housing facility is Colby College’s first off-campus housing project and the flagship component of a multi-pronged investment to revitalize the city’s Main Street. The building echoes the materiality of Colby’s main campus and complements the character of Main Street, weaving it into the existing city fabric. Ground-level spaces devoted to recreation, wellness, retail, and a community forum activate the street, while a live-learn community on the upper levels includes academic space and social lounges. The community forum is designed to engage the city and support programs for a range of civic and community organizations.

The ground floor co-working space provides an environment conducive to both individual and group work. Natural cedar patterning echoes the history of the area while large floor–to-ceiling windows provide visibility to the street, connecting the interior to the site and activating the streetscape. The fireplace offers a sense of home.

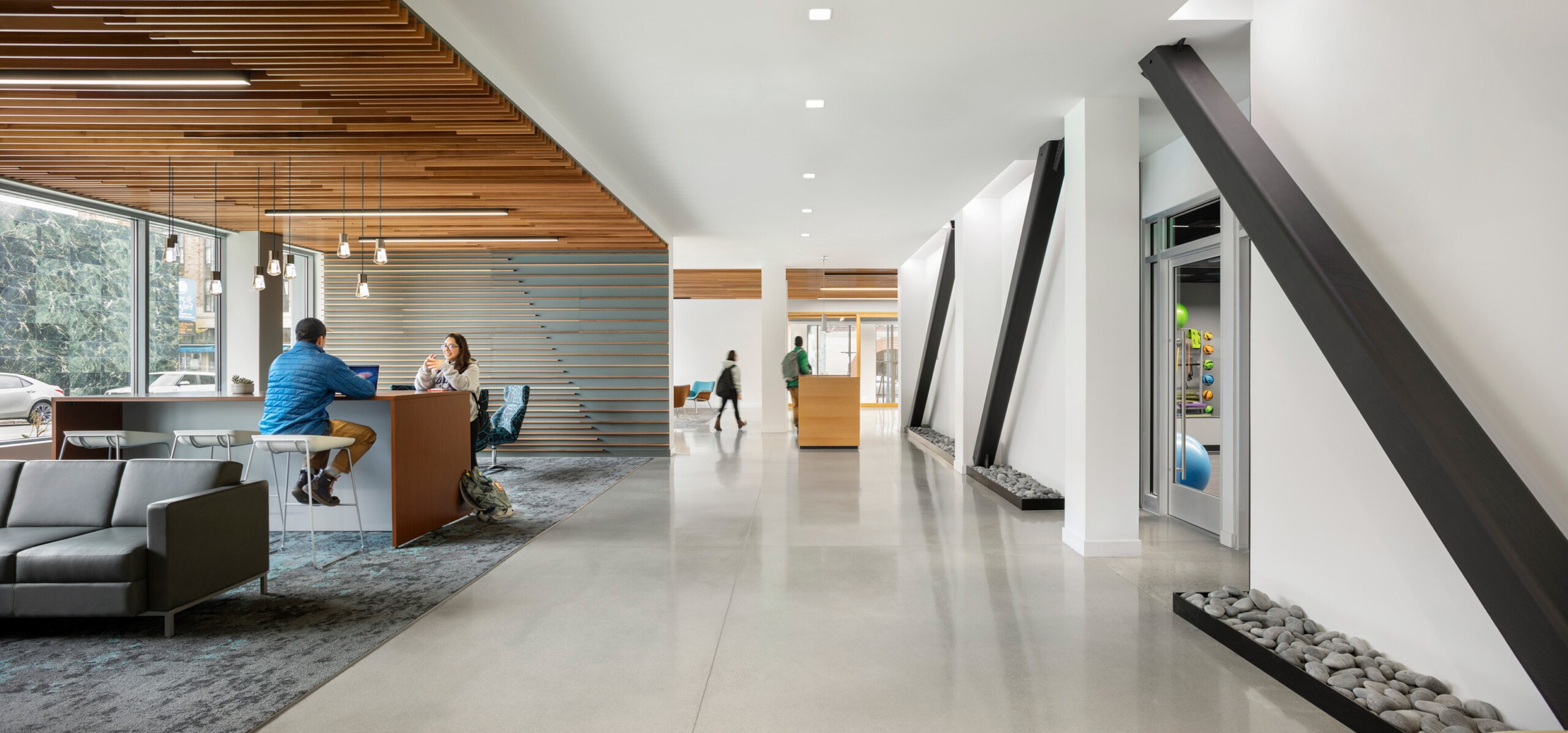
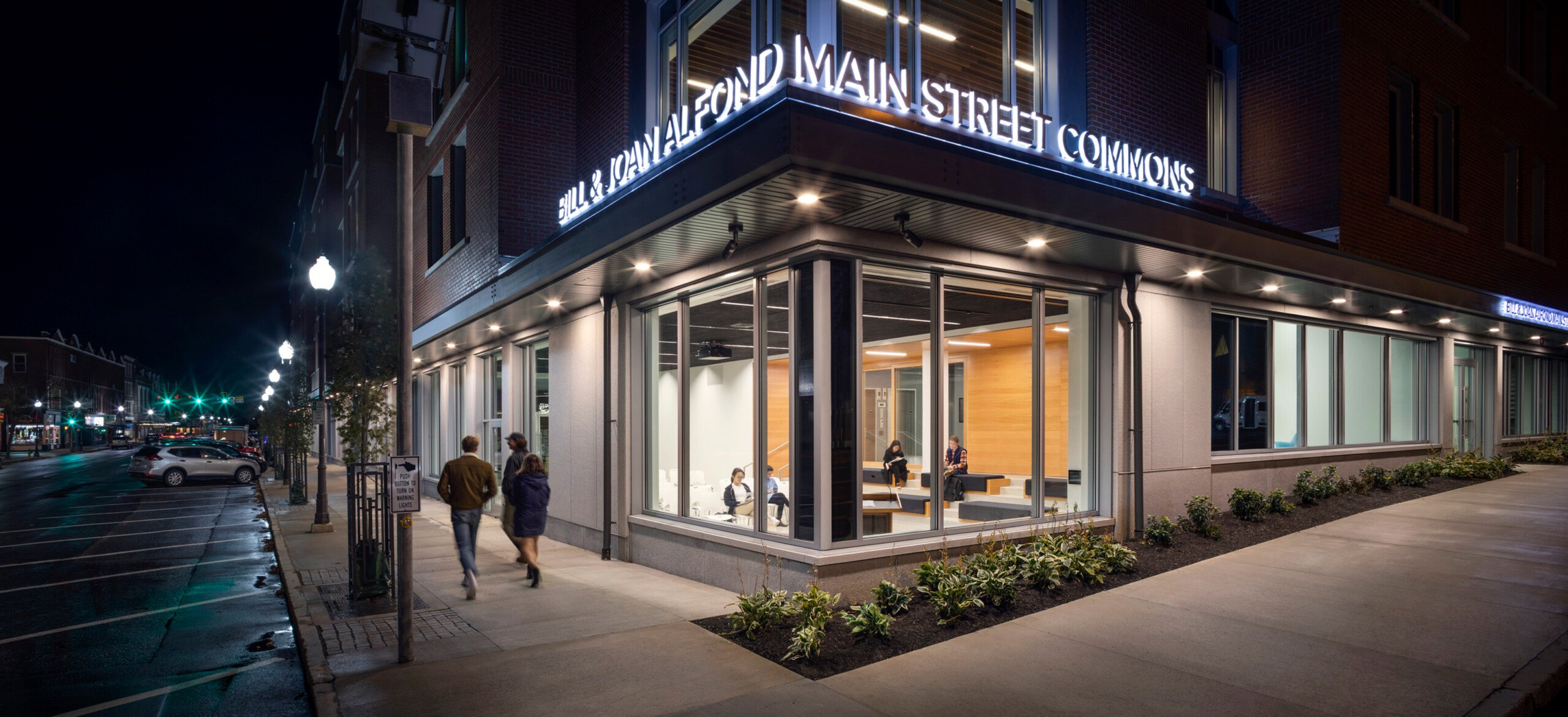
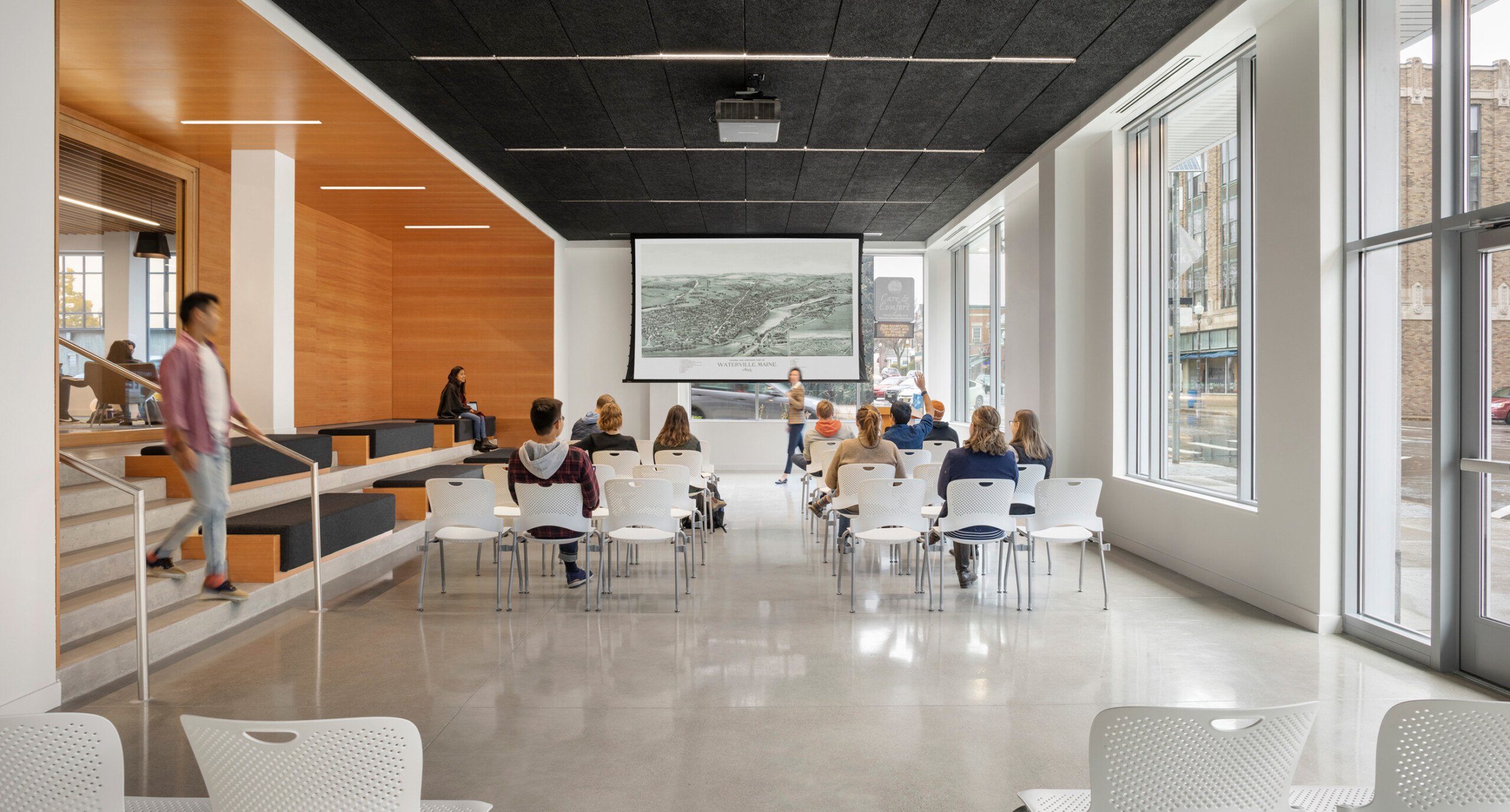
Designed to foster civic engagement and community initiatives, the community forum hosts Waterville City Council space, community organizations, and student and faculty-initiated programs that are open to the public. Occupying the most prominent ground-level corner, activity is showcased through a rhythm of windows that look to downtown Waterville.

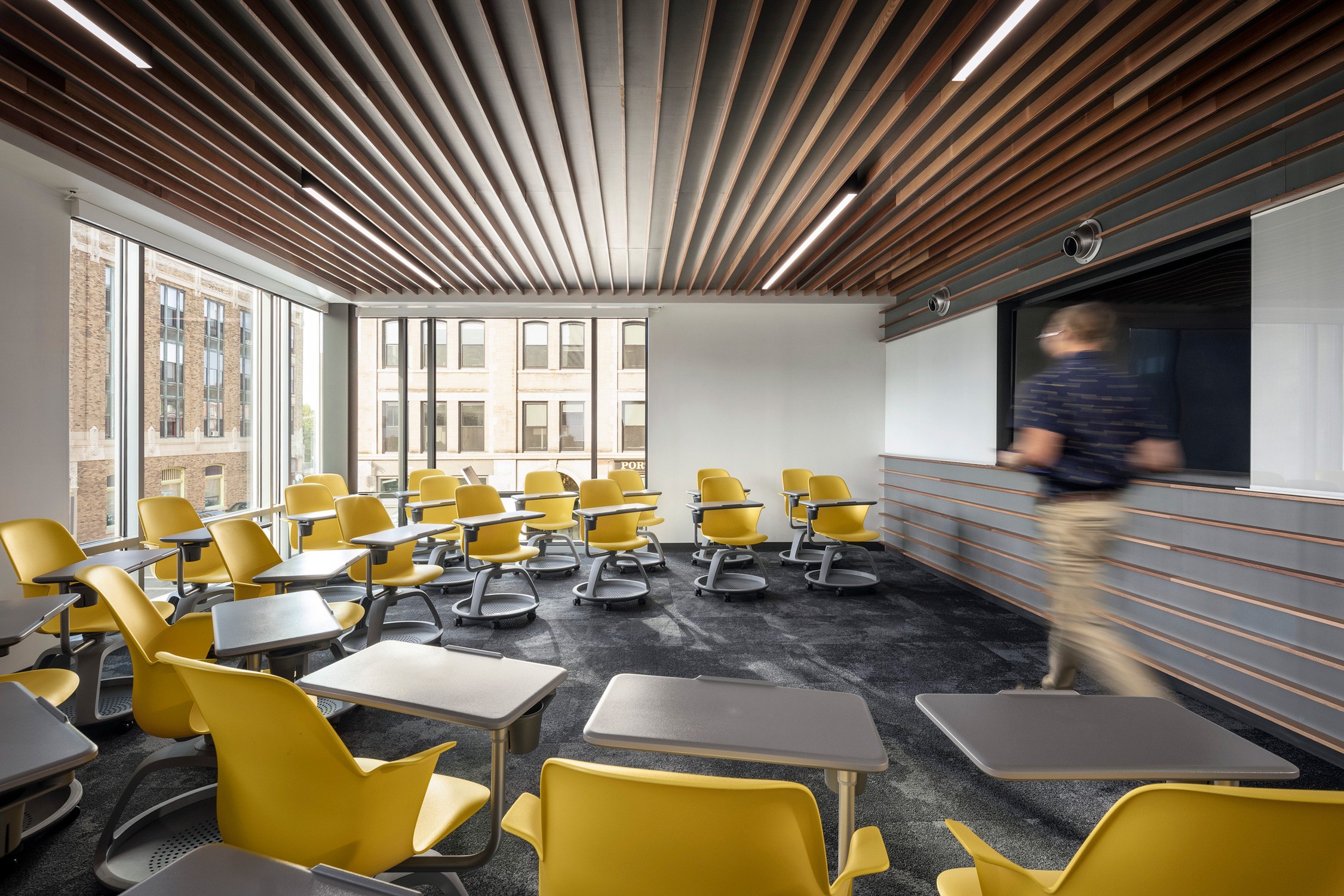
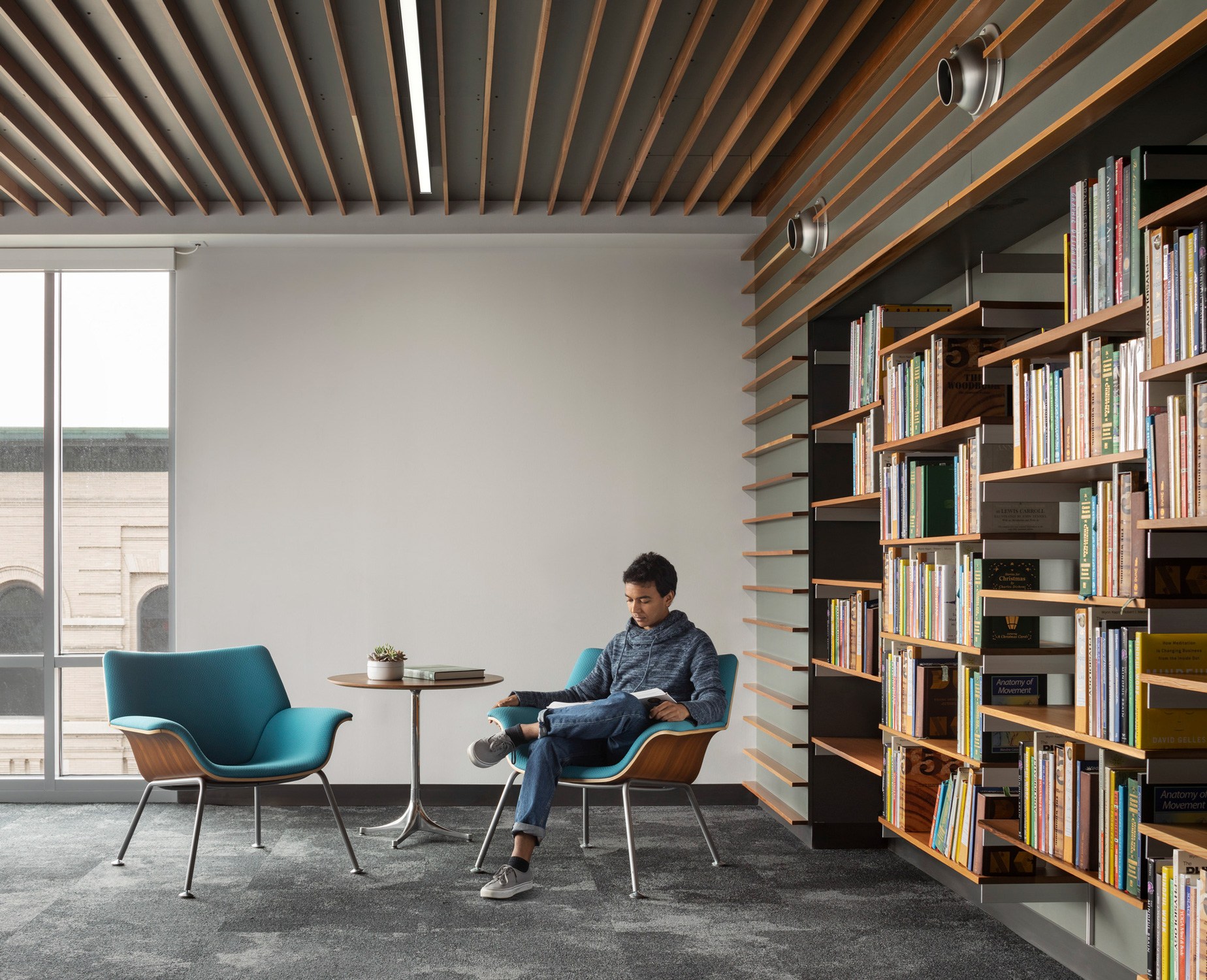
The west corner of the building is anchored by a stack of academic focused spaces, including a dynamic-seat classroom, collaborative spaces, social areas and a library/reading room. Natural cedar and a consistent color palette bring unity to these spaces.

