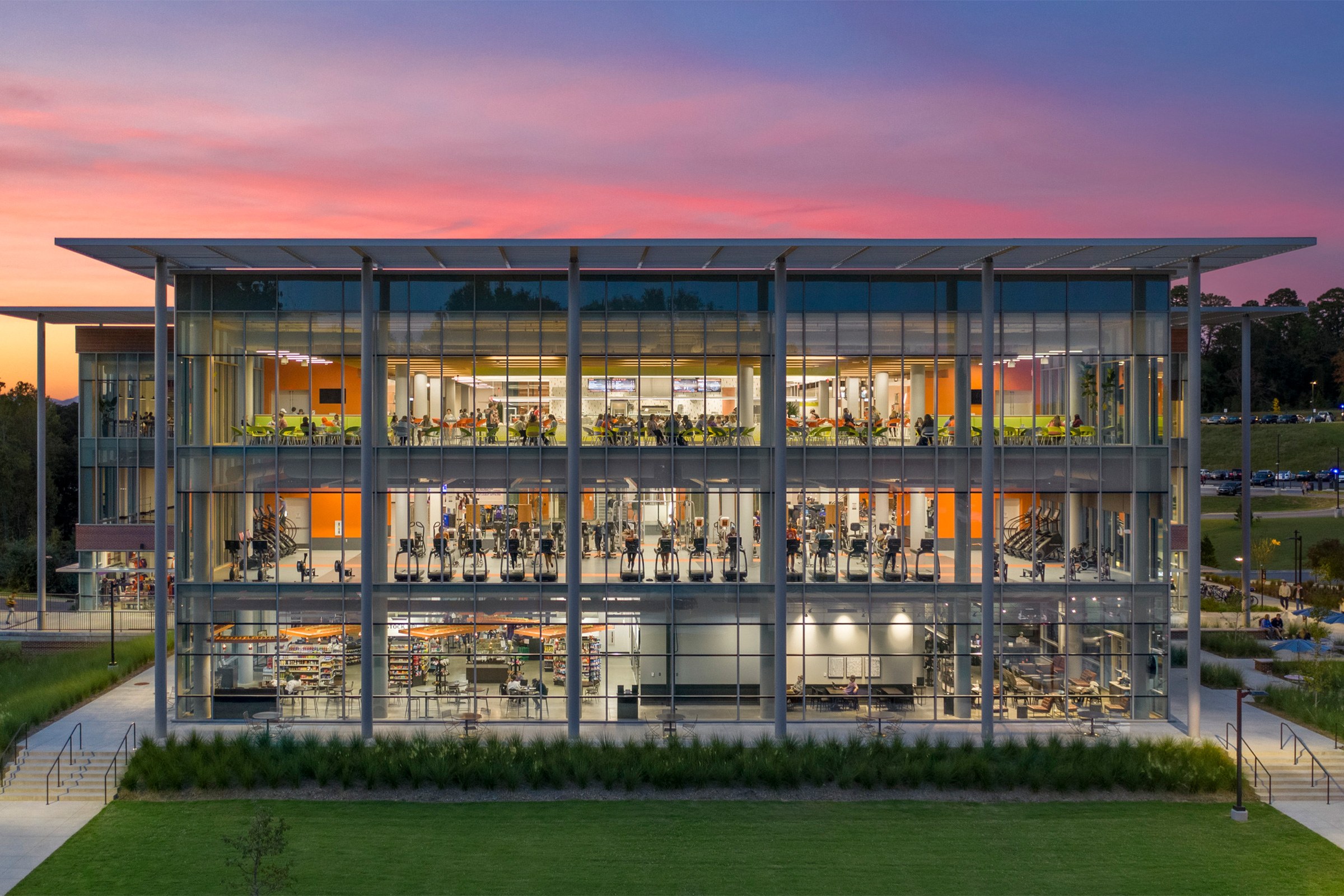This site uses cookies – More Information.
Douthit Hills Development
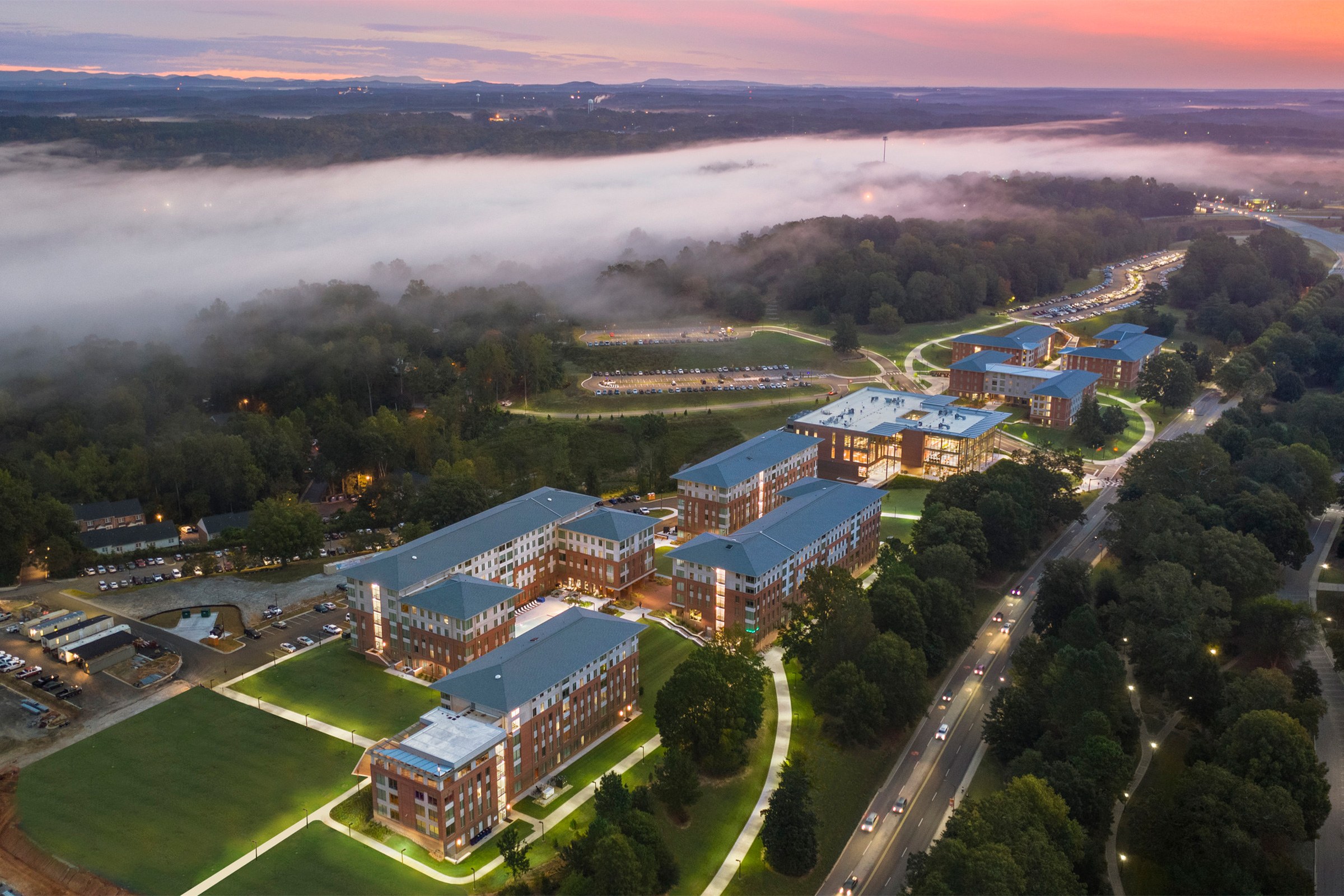
1,762 beds
Situated prominently at the front door to campus, Douthit Hills is a vibrant mixed-use development that includes retail, dining, housing, a new visitor center, and admissions offices. Ayers Saint Gross led the planning and design of seven new residence halls and a student commons along the primary gateway to Clemson’s campus. The project stretches nearly a quarter of a mile, with 980 apartment-style beds for upperclass students and 782 beds for first-year students. The precinct is anchored by a commons, known as The Hub, that serves as a vibrant center of campus life, with retail and board dining, recreation facilities, a bookstore, and offices.
For the landscape master plan, safety and connectivity were the themes. Outdoor spaces of a variety of scales were constructed as extensions of interior living spaces, offering opportunities for passive recreation, interaction, and collaboration. The landscape planting strategy builds upon the existing vegetative character of the site with individual landscapes referencing native plant communities of South Carolina’s piedmont.
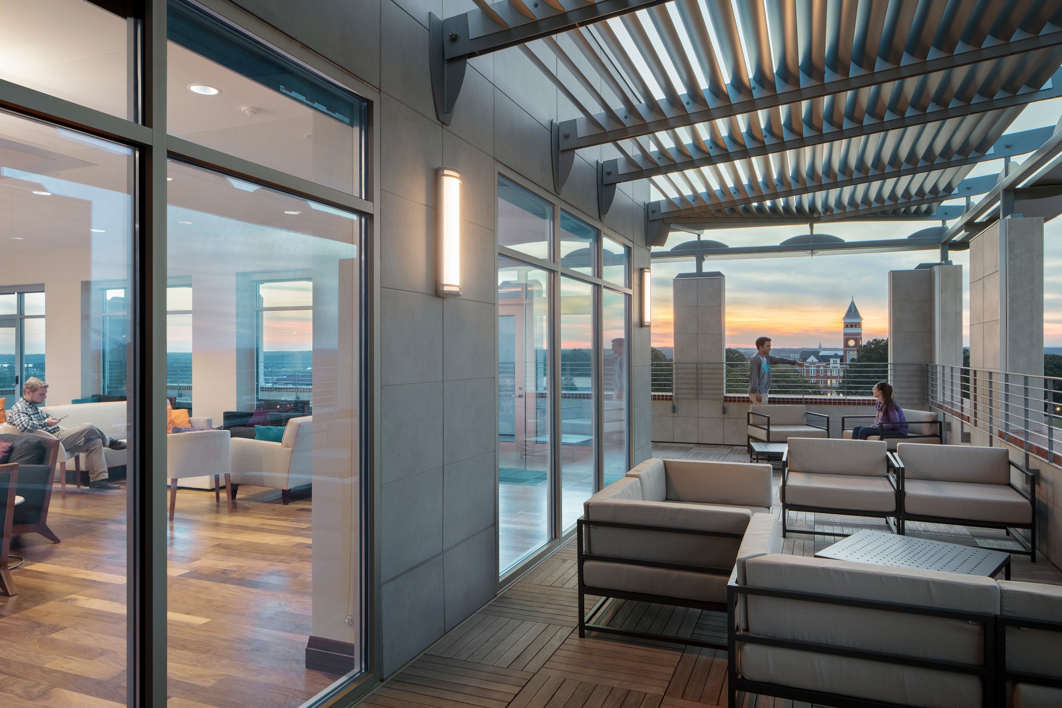
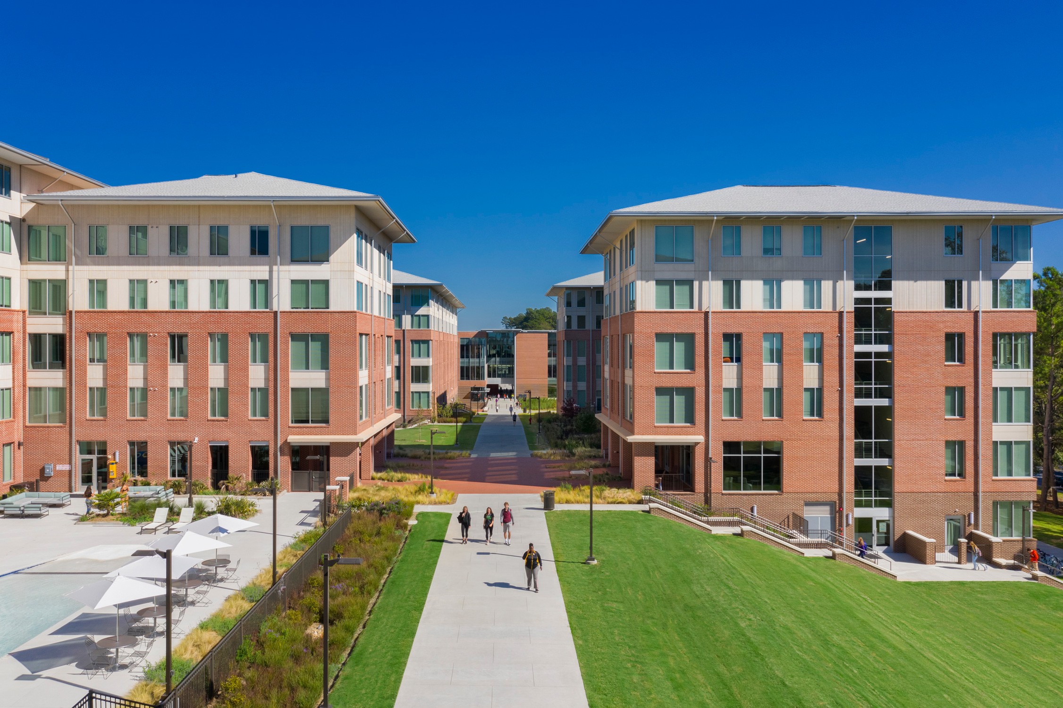
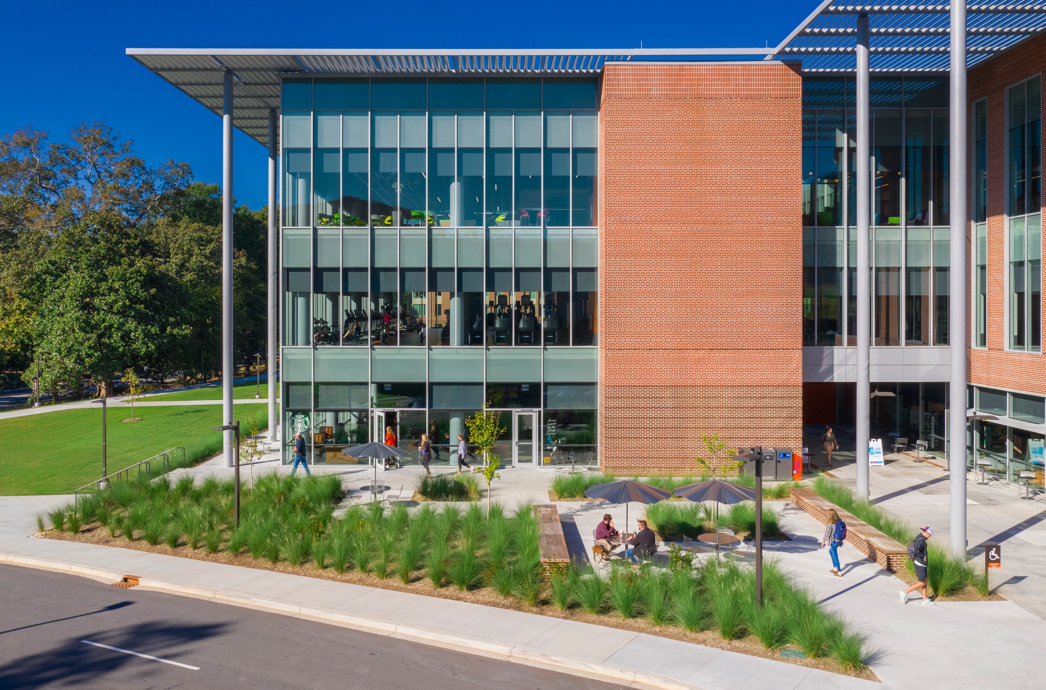
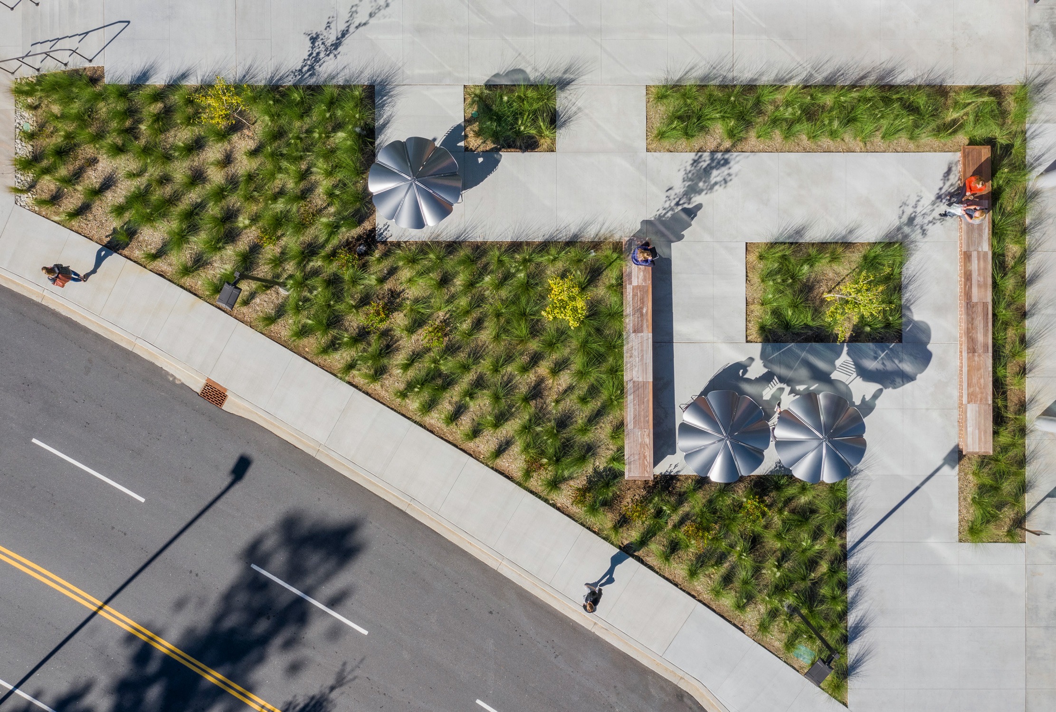
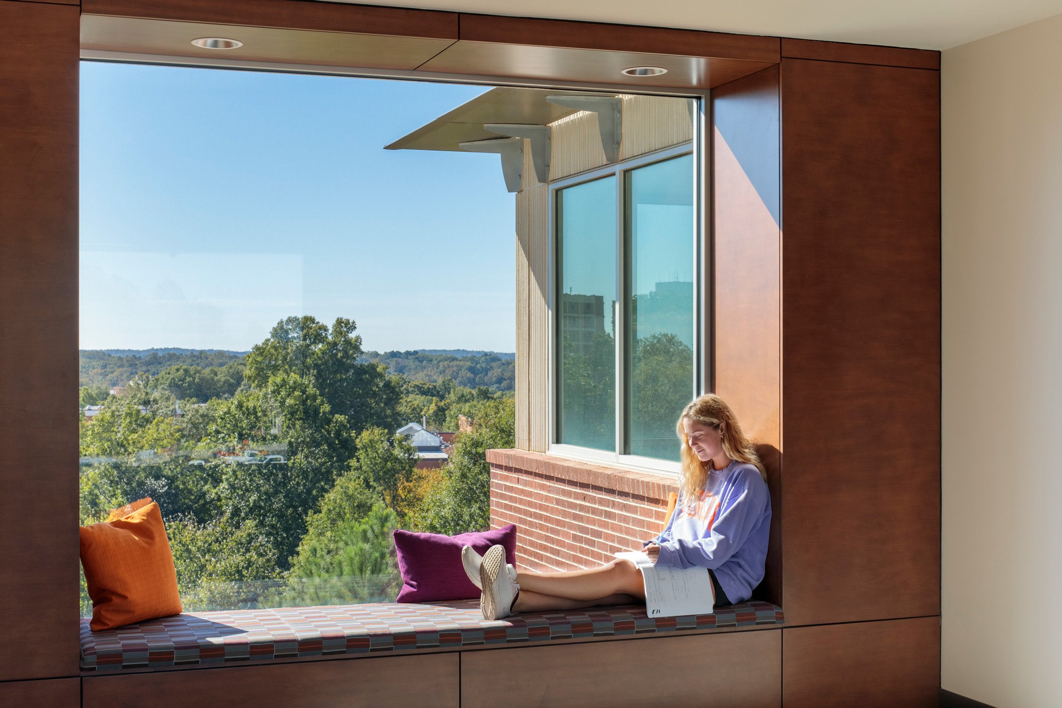
Clark Nexsen – Architecture and Engineering
