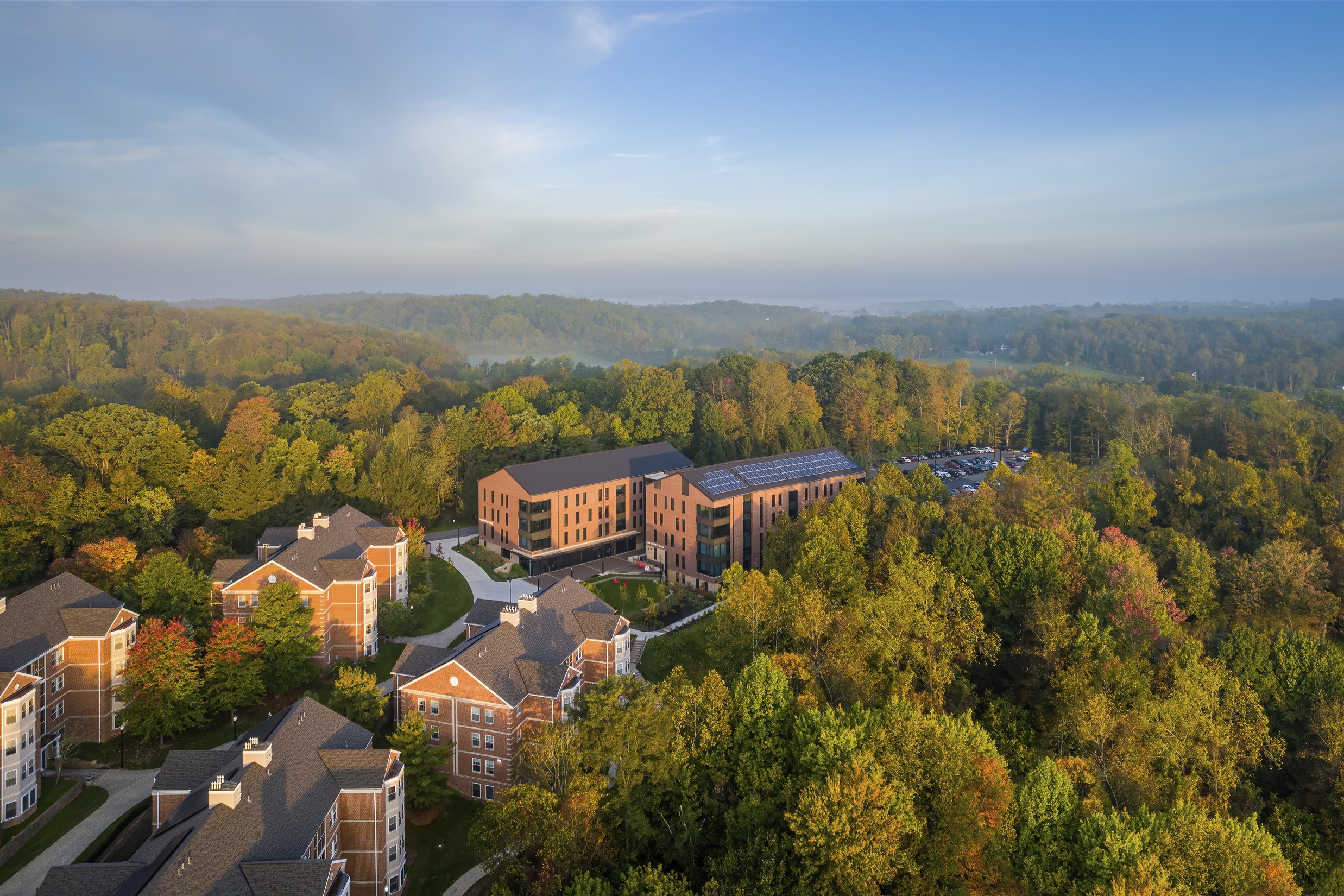This site uses cookies – More Information.
The Hub
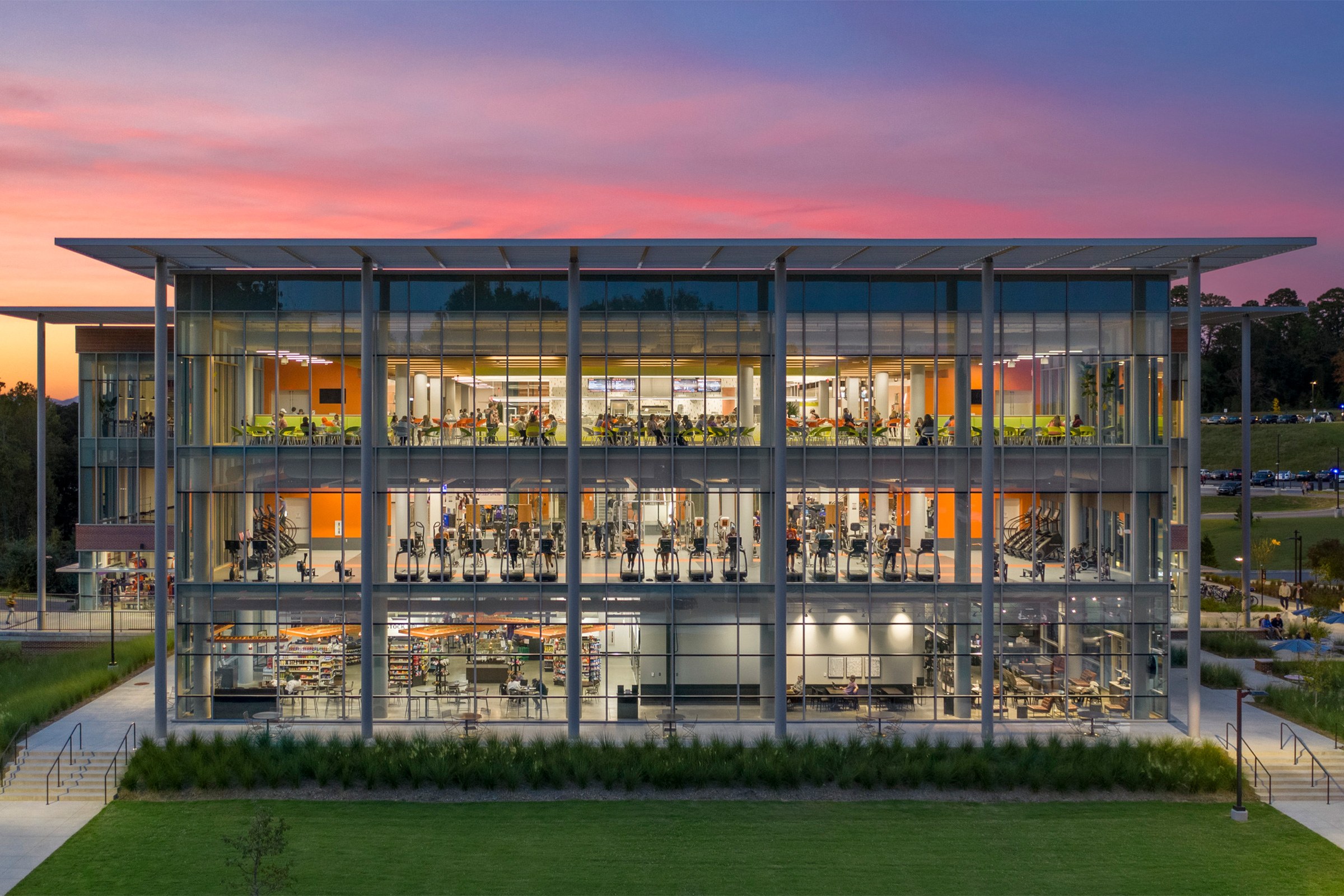
The Hub is situated at the heart of Douthit Hills development, the largest project in Clemson University history. The student center houses a 400-seat dining hall, campus bookstore, recreation, café, and retail dining. The dining level is organized around three distinct restaurant concepts dispersed throughout the floor: international, smokehouse, and garden. The student wellness and recreation level includes cardio and strength training, a spin studio, group fitness rooms, TRX, artificial turf, locker rooms, and office space. At the ground level, an open-air pedestrian spine creates the vibrancy of a retail street. The project was completed in collaboration with The Boudreaux Group.

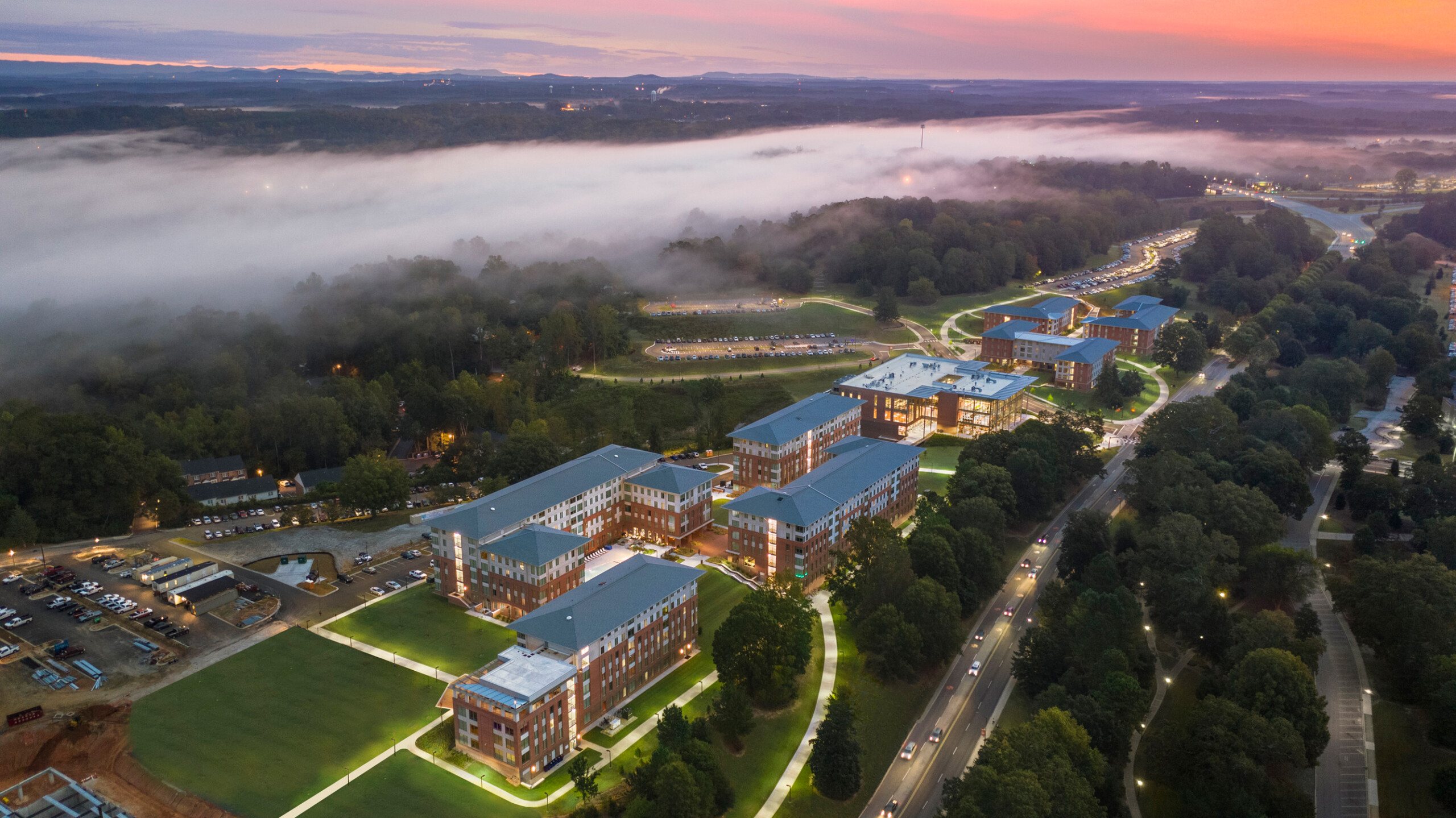

The complex is centered on an east-west pedestrian spine extending from the university’s historic Tillman Hall. The entrance is configured around an open-air light well to create the vibrancy of a retail street with the bookstore anchored on the first floor. A transparent exterior fosters community and visual connections.
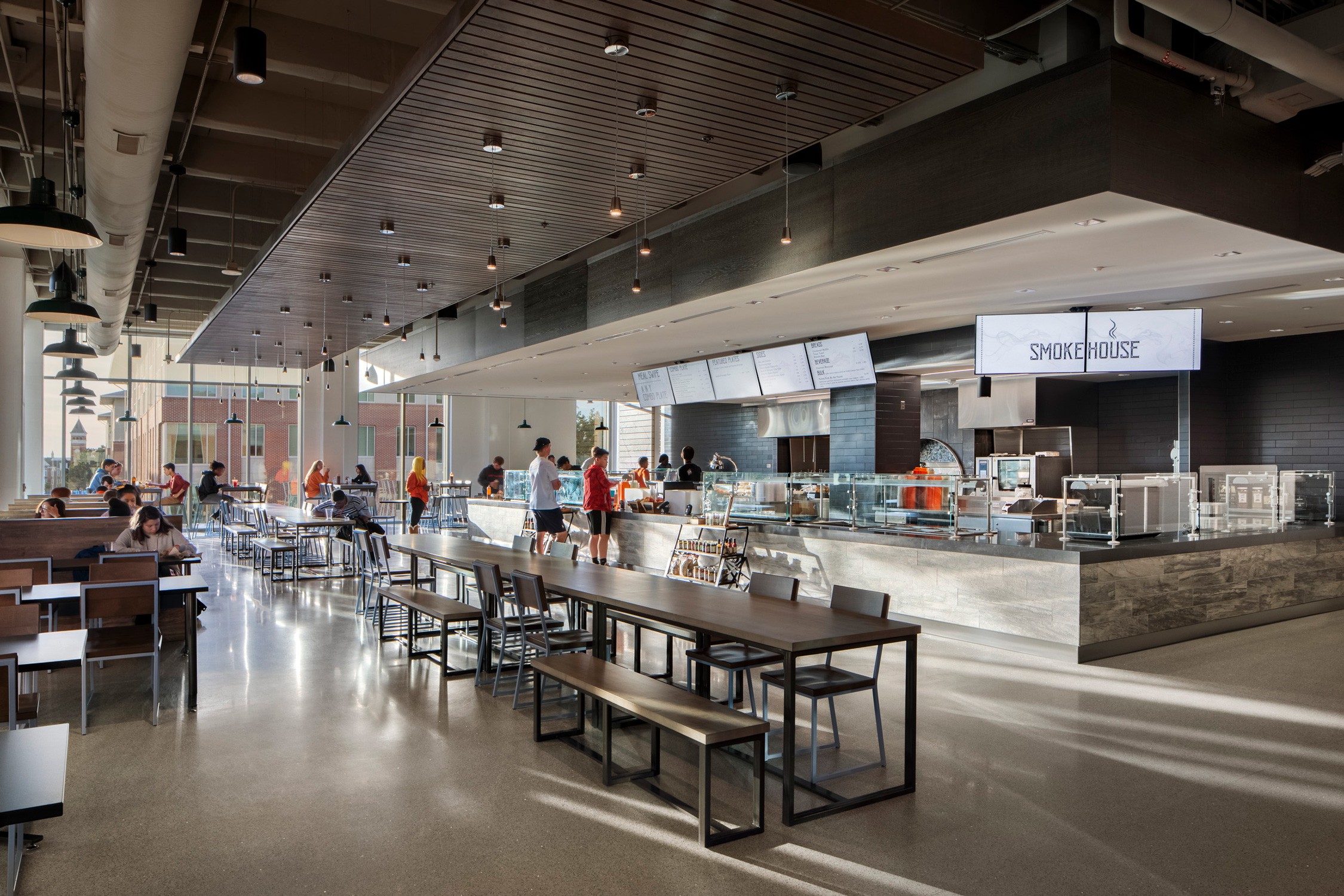

Instead of one large, cafeteria-style space, this dining hall is subdivided into distinct zones, with three self-sufficient micro-restaurants and study areas: a smokehouse, pizza, and fusion dining concepts. Visual unity is achieved using consistent terrazzo flooring, exposed ceilings, and simple geometries.


The second level of the Hub is dedicated to student wellness, with multiple areas for strength training and group exercise. A long-span concrete superstructure dampens acoustical impact from physical activity. Slender floorplates permit natural daylight deep into the building while extensive sun shading and high-performance glazing minimize solar glare.


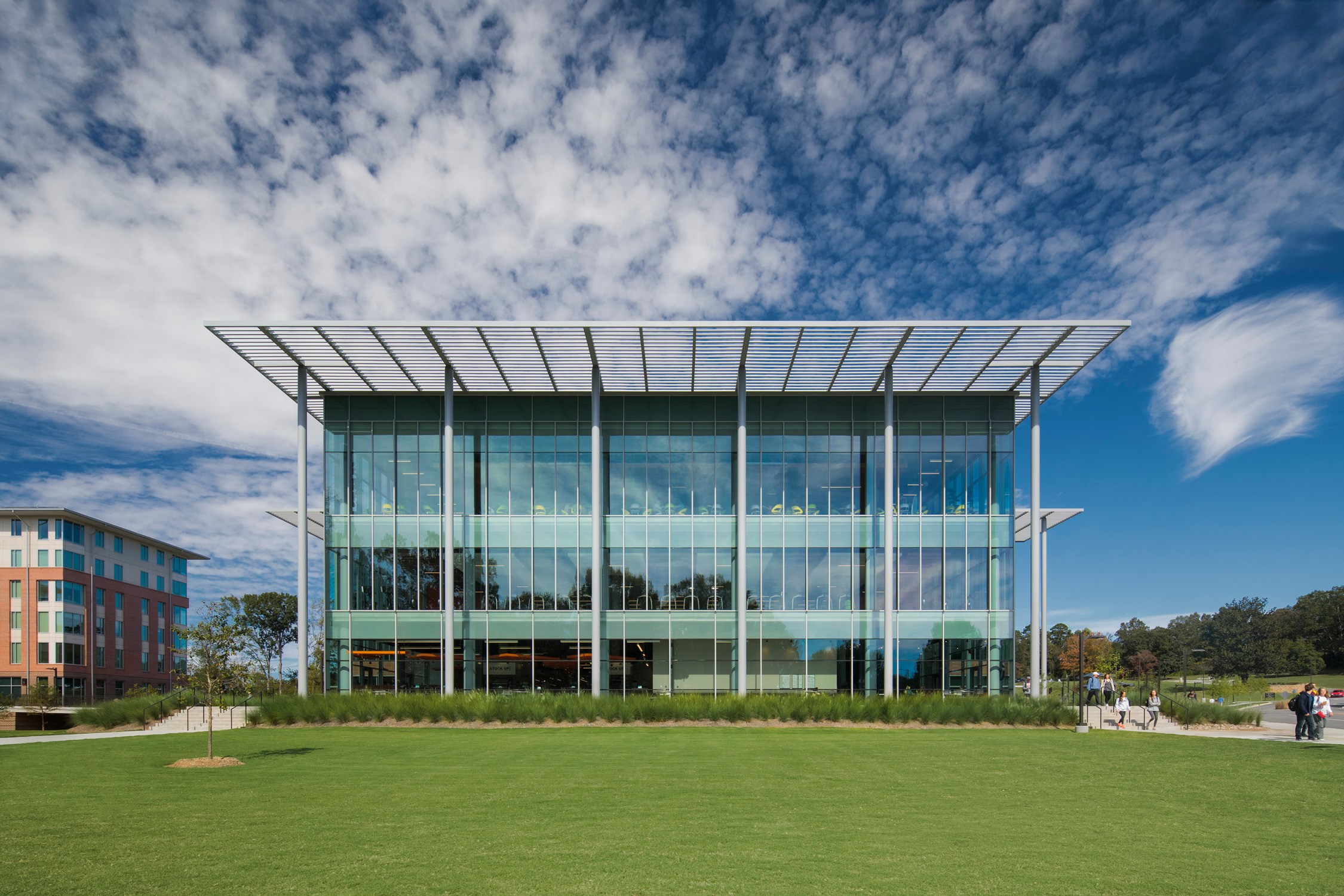
The Hub achieved LEED Silver certification through a holistic approach to site planning and programming, building systems, solar orientation, and building envelope. The Hub houses district systems that elevate the energy performance of not only the building, but also the seven residence halls its central systems serve. High–performance glazing, deep exterior shading canopies, and the open-air light well allow daylight to stream into the building’s center, while a single roof surface optimizes the opportunity for future photovoltaic installation on the roof.
Clark Nexsen – Architecture and Engineering
