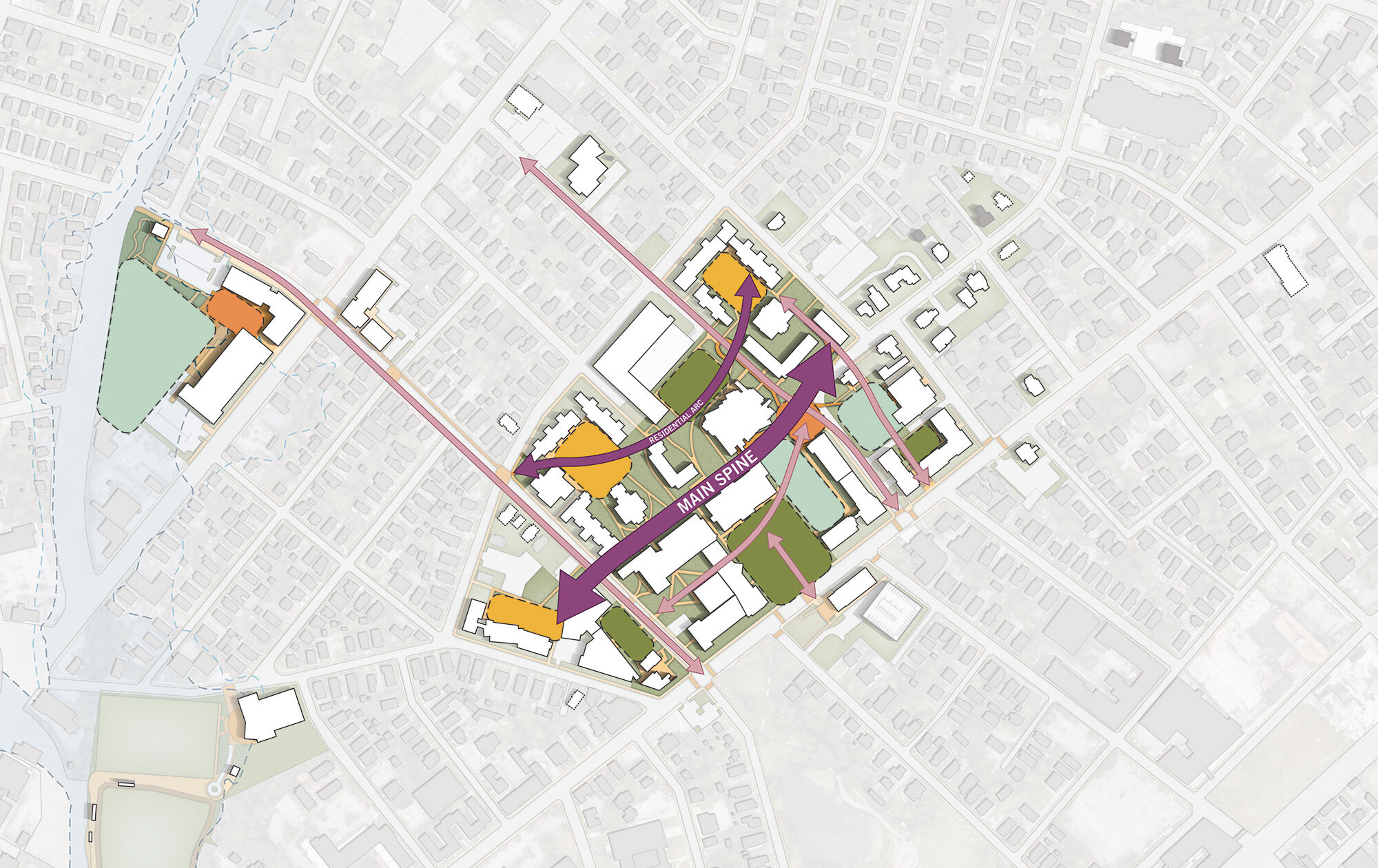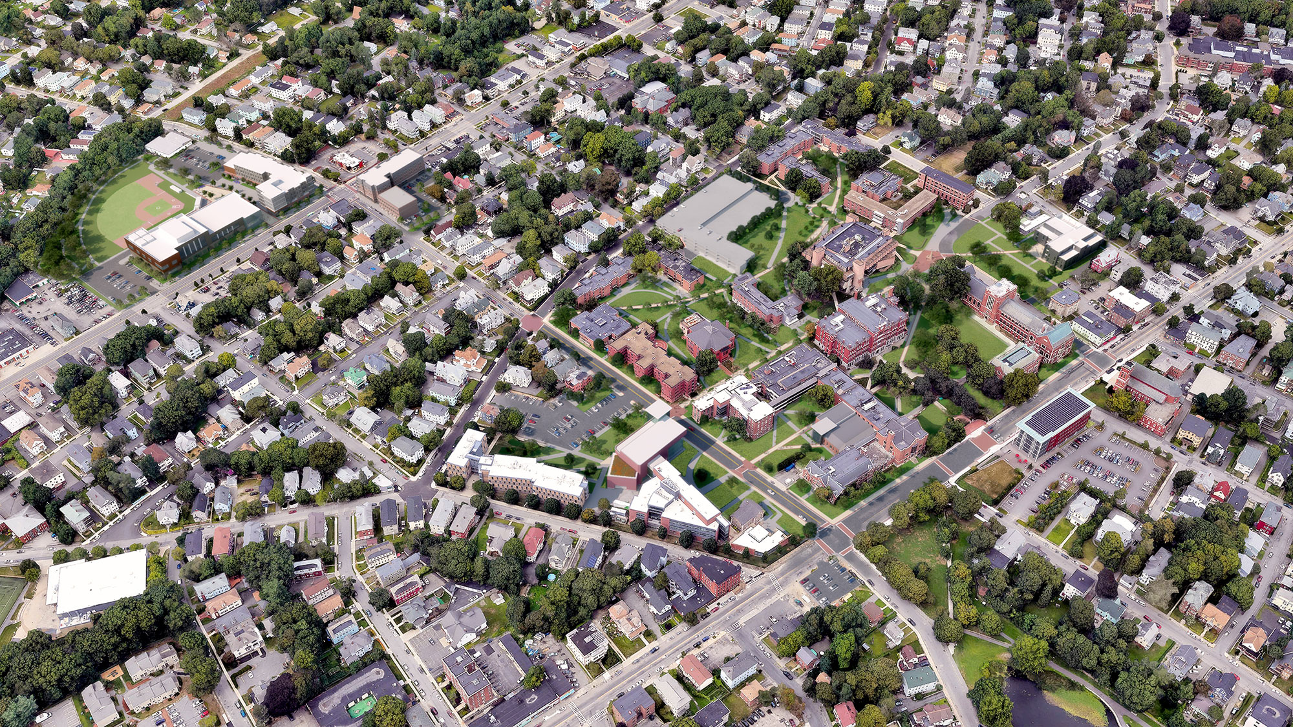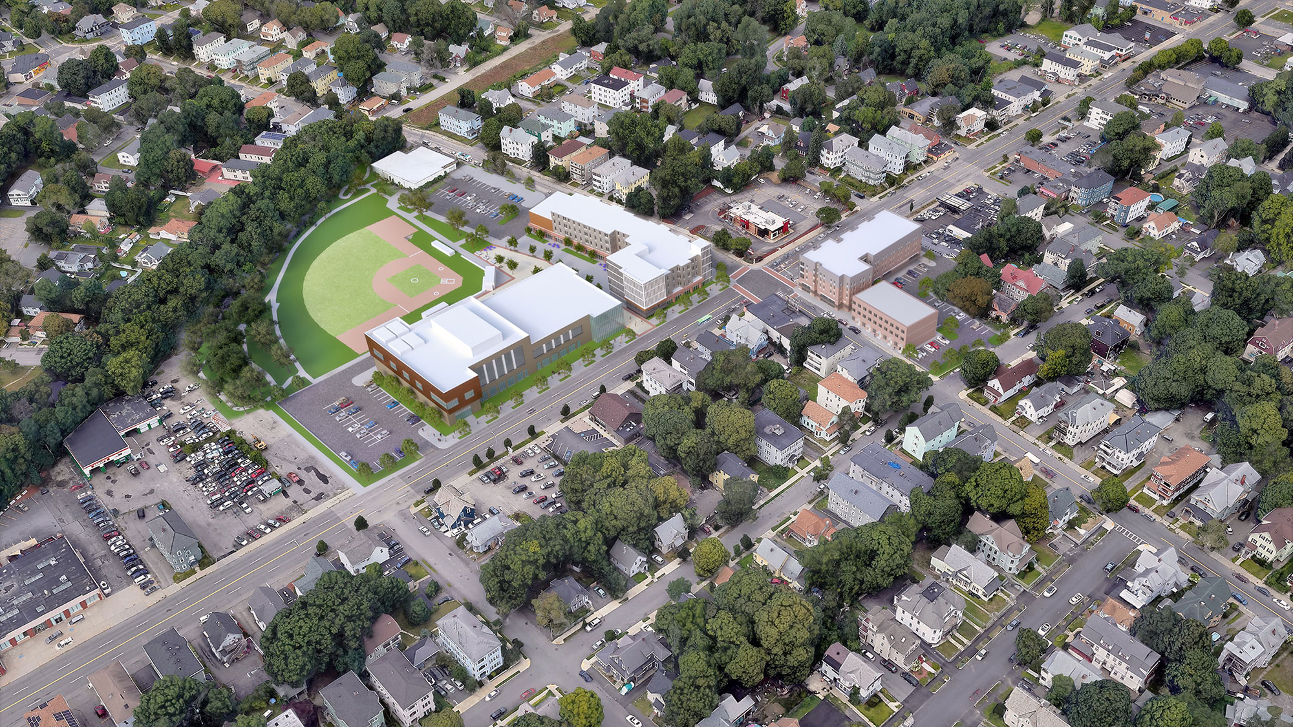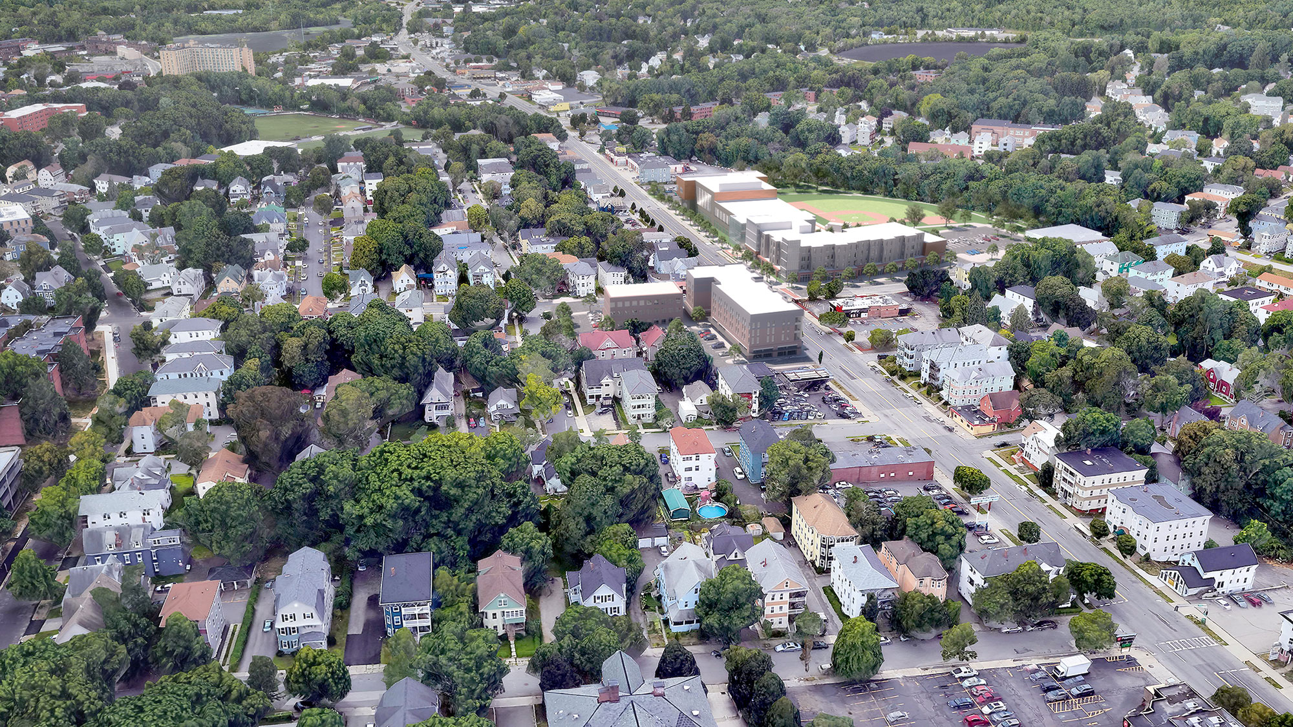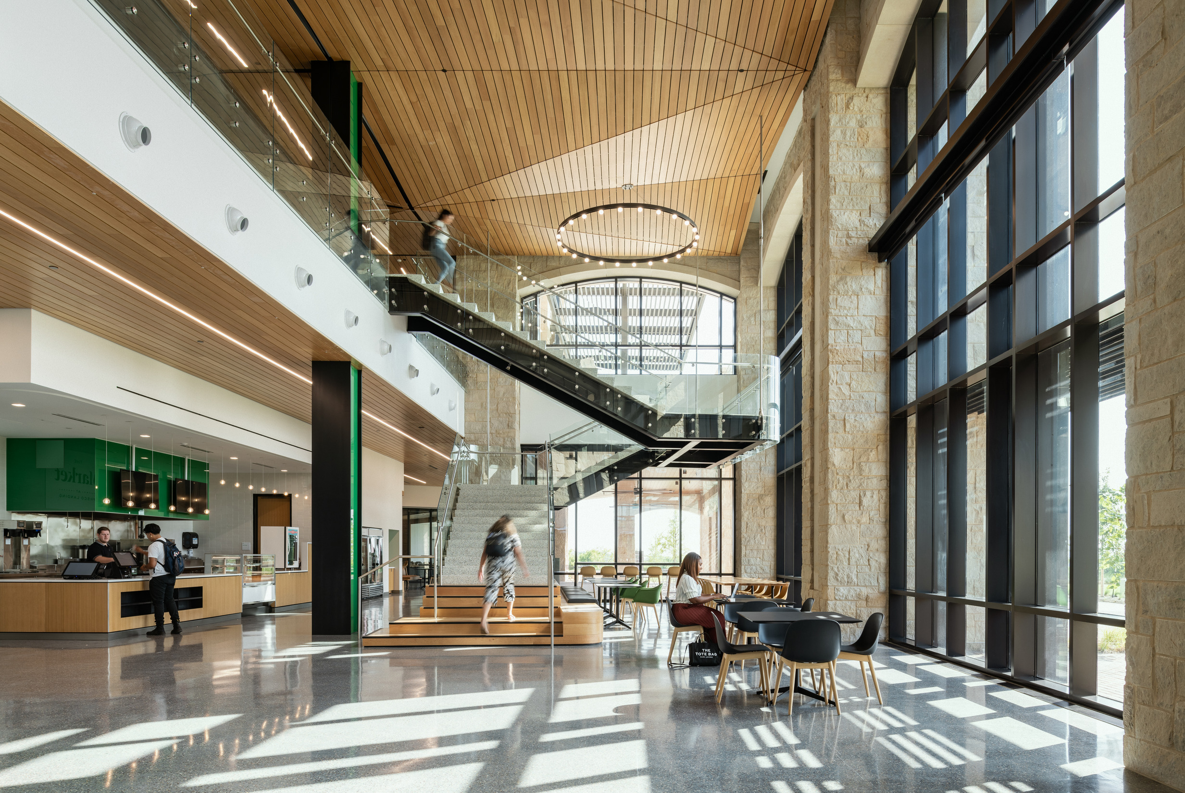This site uses cookies – More Information.
Campus Design Initiative
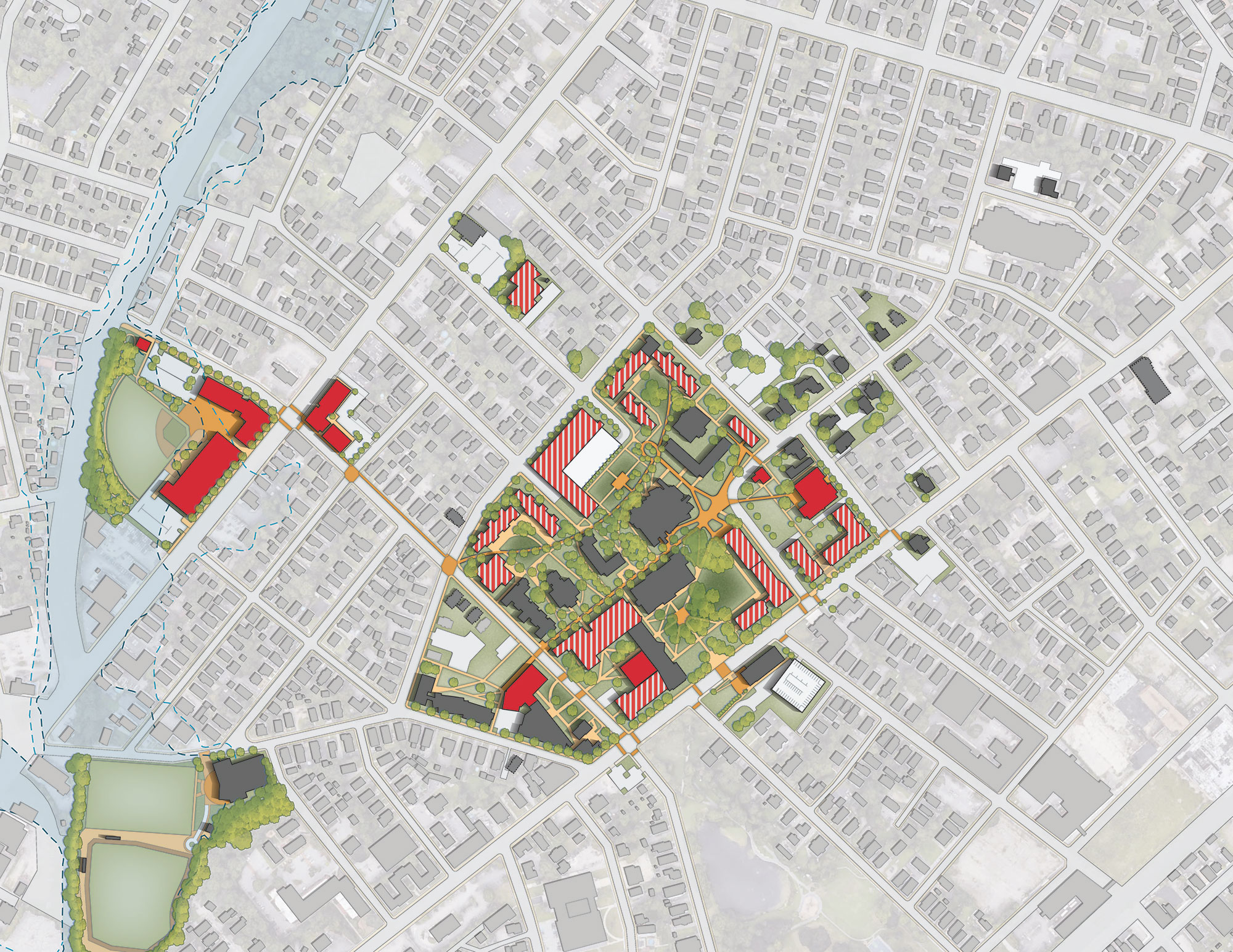
Clark University recently completed Clark Inspired, a Strategic Framework that identifies “enhanced campus experience” as one of its five overarching goals. In elevating this vision, Clark affirms that the campus matters: it shapes the university’s residential liberal arts culture. The Campus Design Initiative (CDI) is the coordinated effort to develop the roadmap to realize this goal, with a comprehensive vision for campus growth and development over ten or more years. Carefully orchestrated, consistent engagement and interaction with diverse stakeholders was an essential activity throughout the planning process, and the design team received feedback from more than 700 participants. The comprehensive strategies identified through the CDI process envision an inspiring campus plan that aims to enhance the Clark experience for the future. The plan proposes a number of transformational changes in the built environment through new building construction, renovation, and landscape enhancement strategies.
