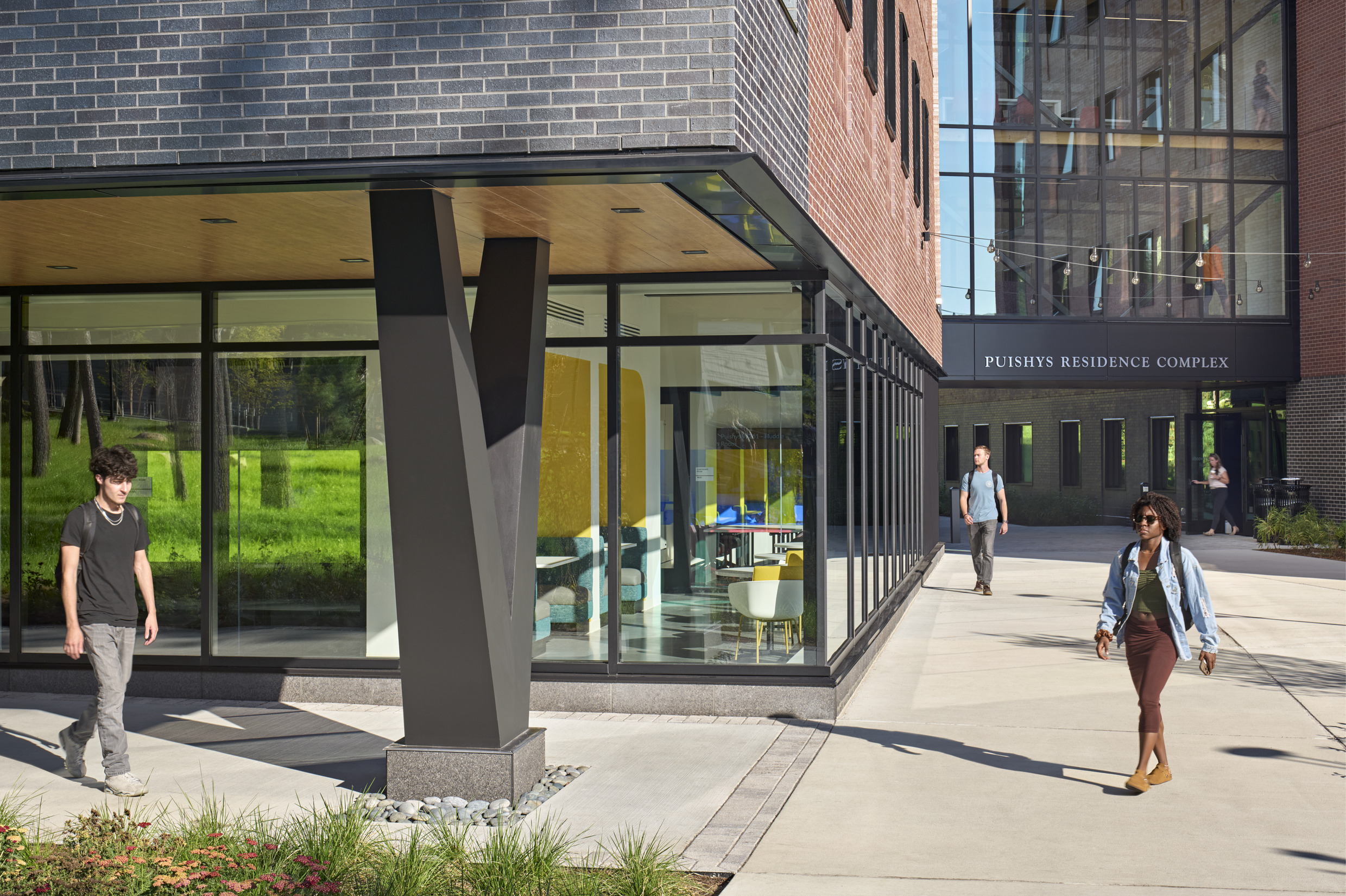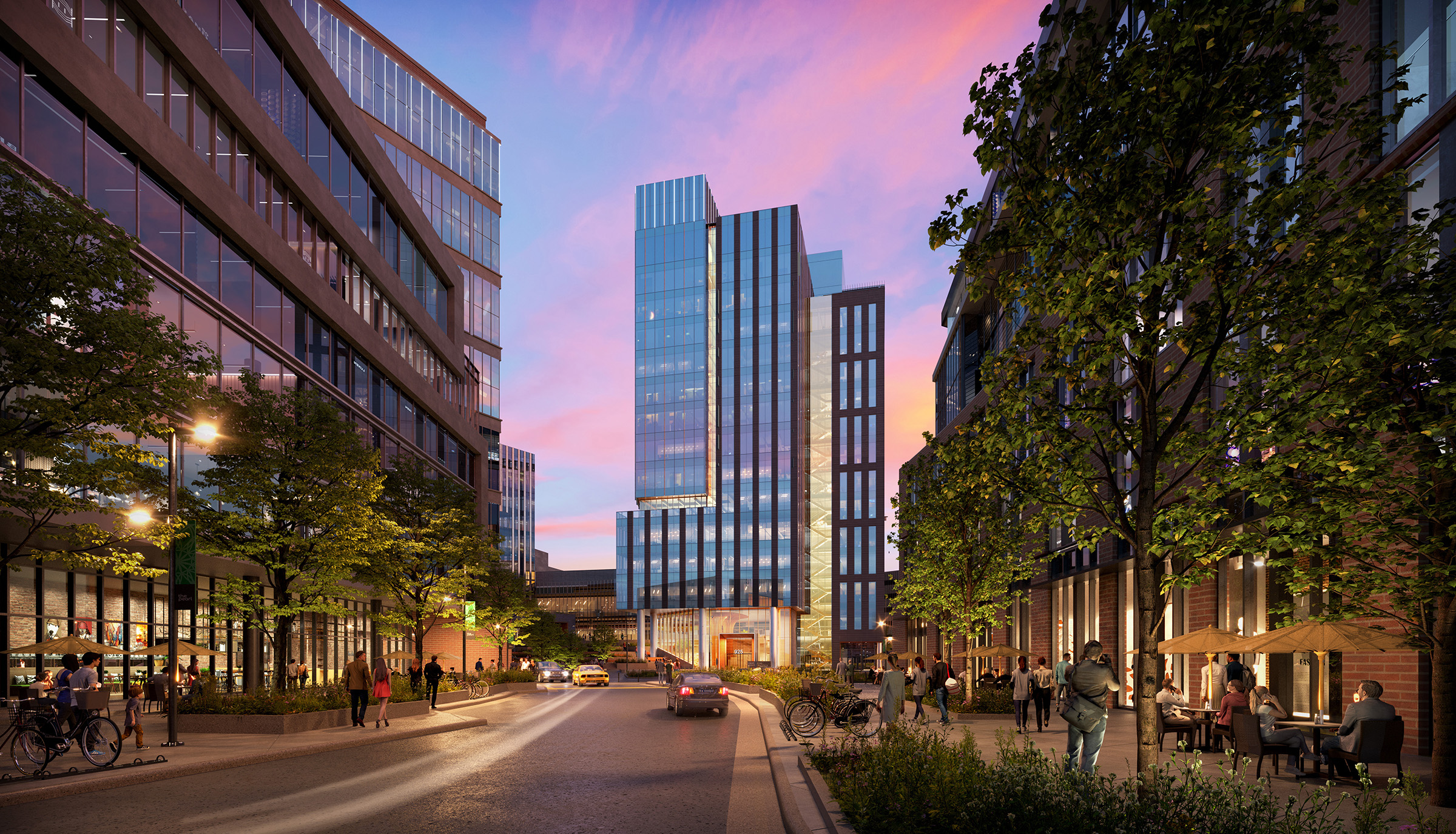This site uses cookies – More Information.
Puishys Residence Complex
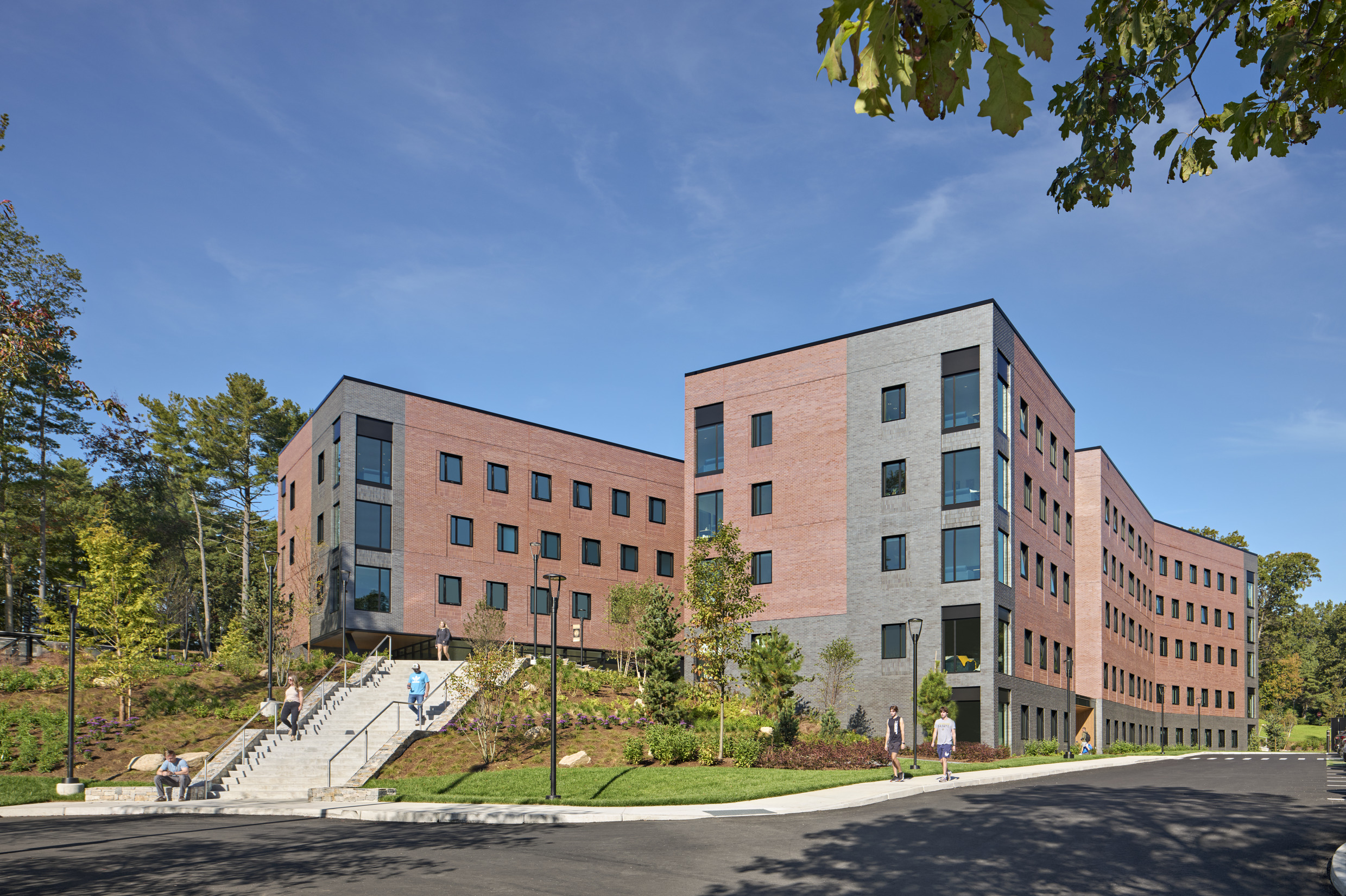
206 beds
Bryant University’s first new building in 15 years, the Puishys Residence Complex is a welcoming and inclusive living space for 204 juniors and seniors. The complex includes two splayed buildings of four- and six-bedroom apartments, linked via a glass connector bridge. The buildings work with the sloping terrain of the site while the bridge serves as the social spine, allowing ample natural light to animate the interior activities of residents. Designed by Ayers Saint Gross, this project was completed in association with Amenta Emma Architects.
Tucked away in the woods, the building fulfills goals of the university’s master plan, which was led by Ayers Saint Gross. Pedestrian pathways meander through the site linking students to the Business Entrepreneurship Leadership Center to the north (also designed by Ayers Saint Gross) and the main campus to the south.
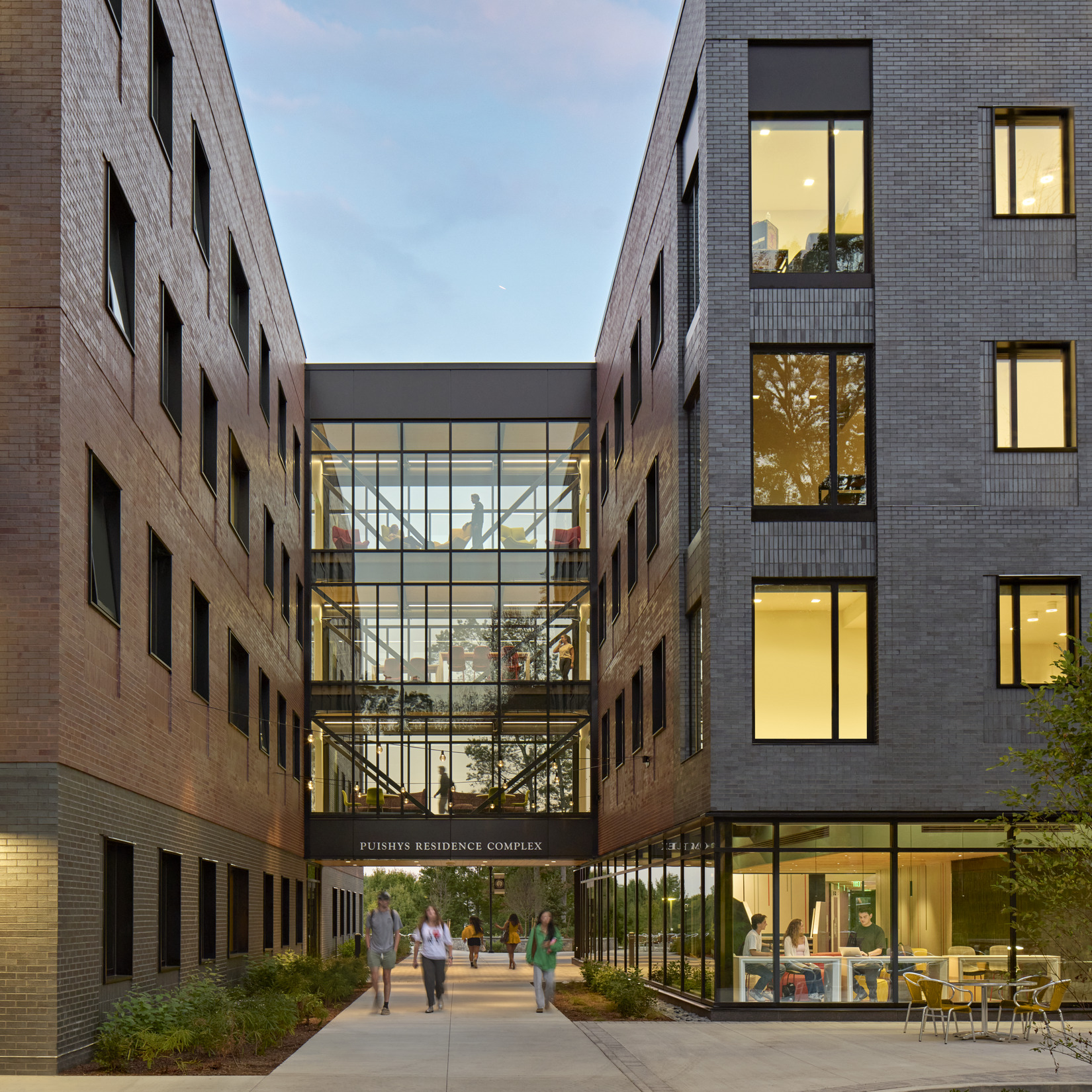
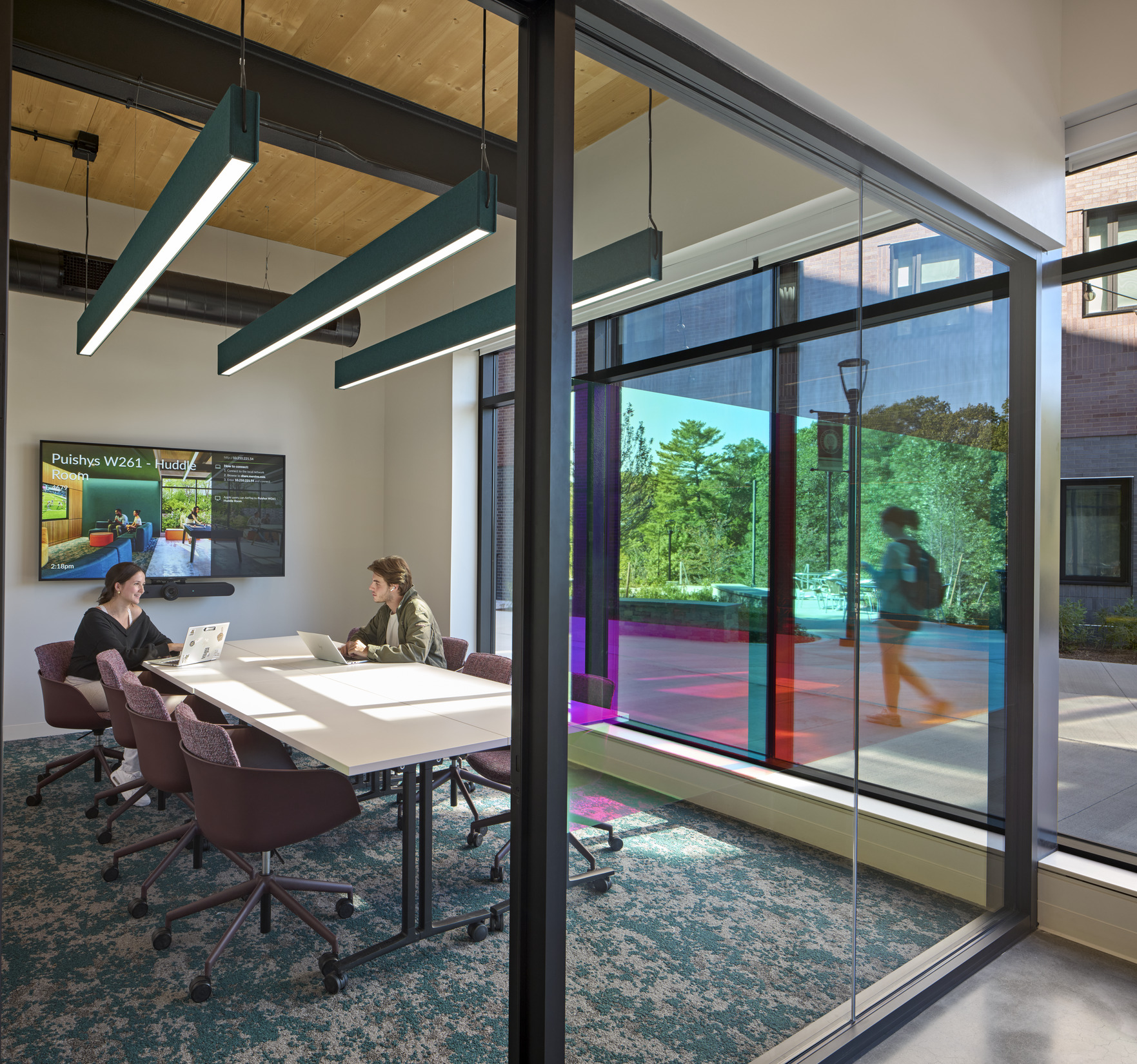
Designed as “a house in the woods,” the residence hall incorporates sustainable mass timber elements including cross-laminated timber floors and ceilings that reference the campus’ natural surroundings. The design also features two-tone masonry facades with intricate brick coursing, metal paneling, and a glass curtain wall.
Designed to foster a sense of belonging and maximize the university’s “group projects and collaboration” methodology, the building includes numerous gathering spaces and study areas equipped with touch screens, white boards, and various forms of seating where students can build connections and learn together.

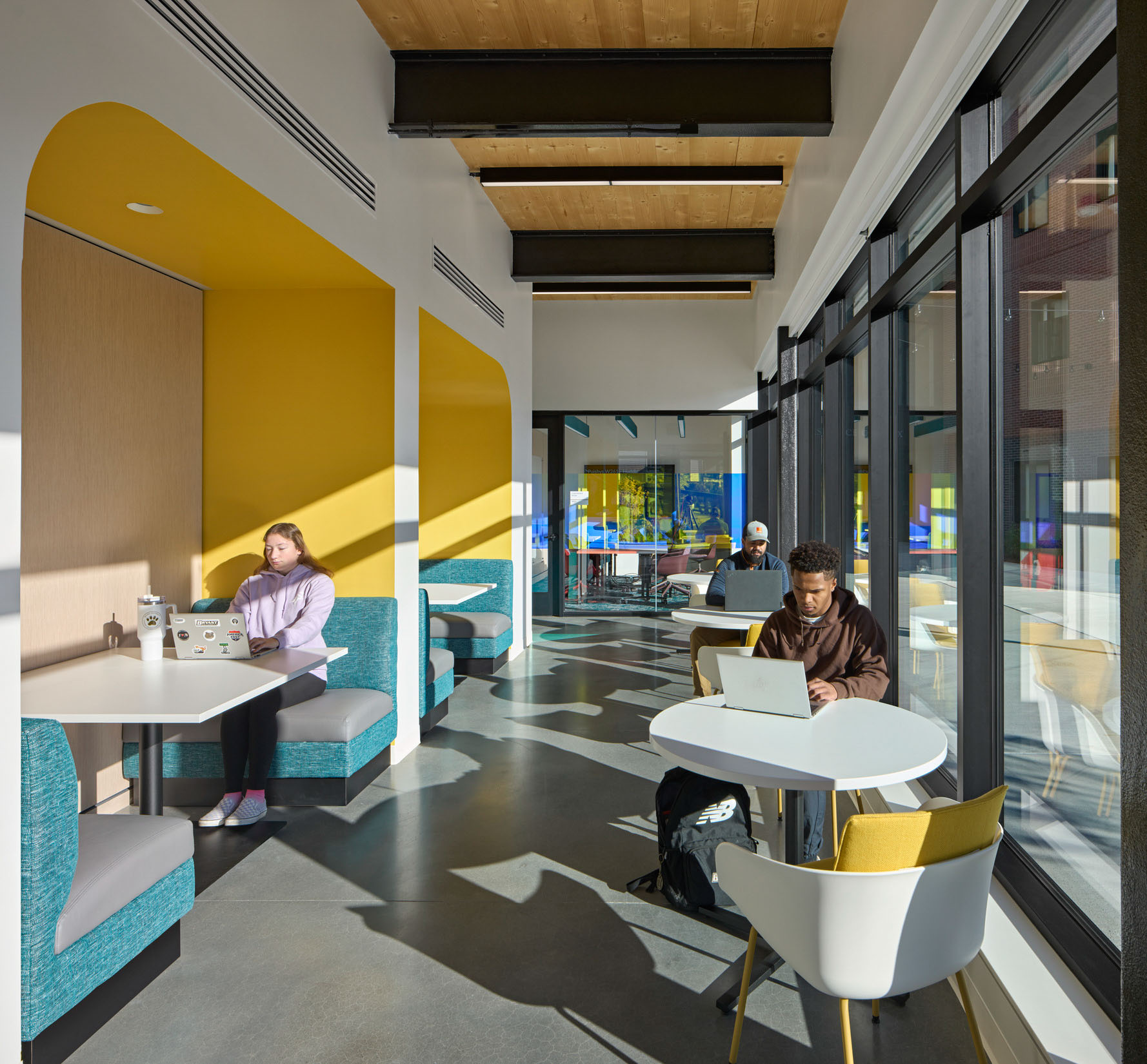
The lower level is the central hub of the complex, including the main lounge, wellness studio, gaming lounge, and staff residence — all modern spaces with natural wood finishes, dichroic glass partitions, and views of the surrounding landscape and campus.
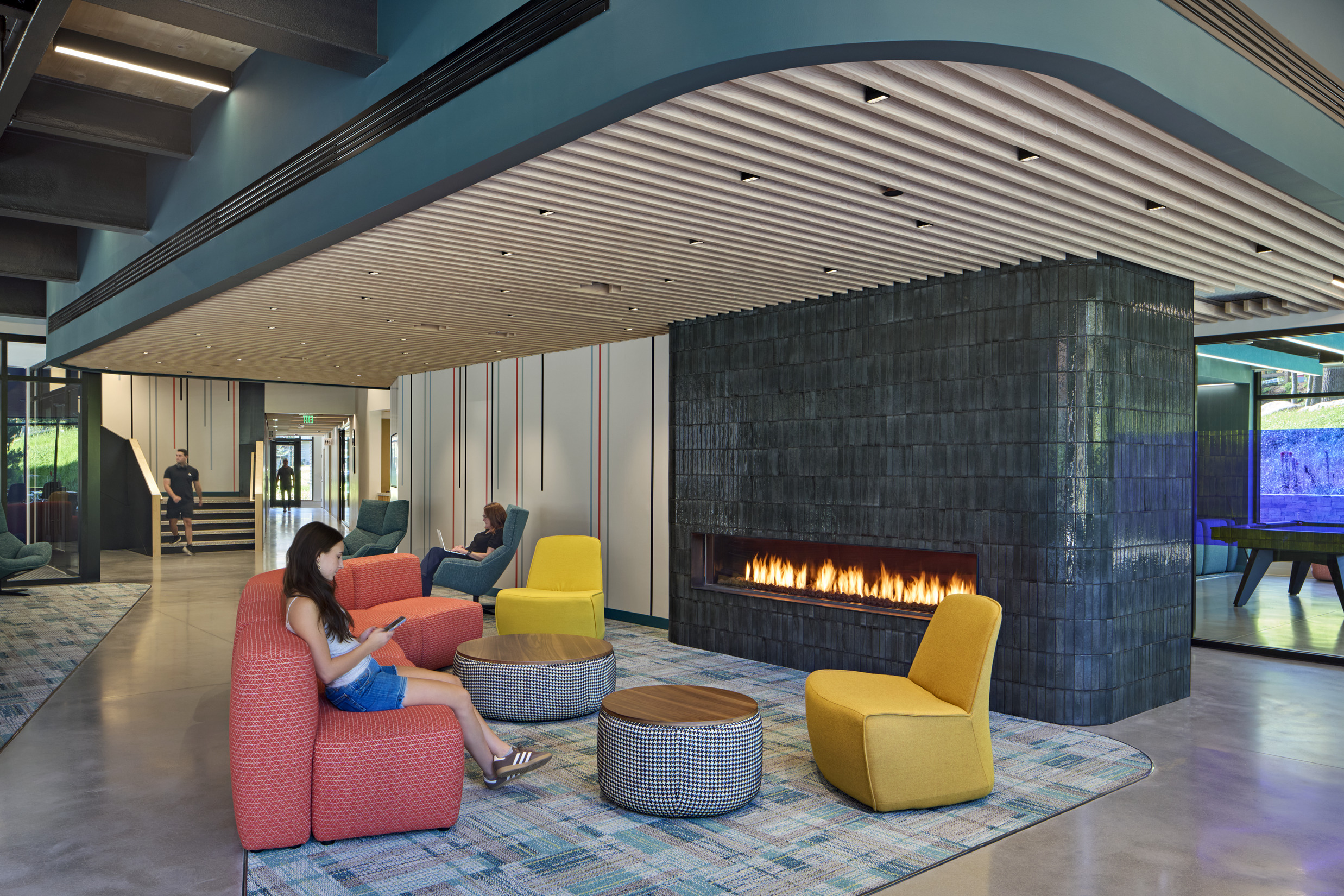
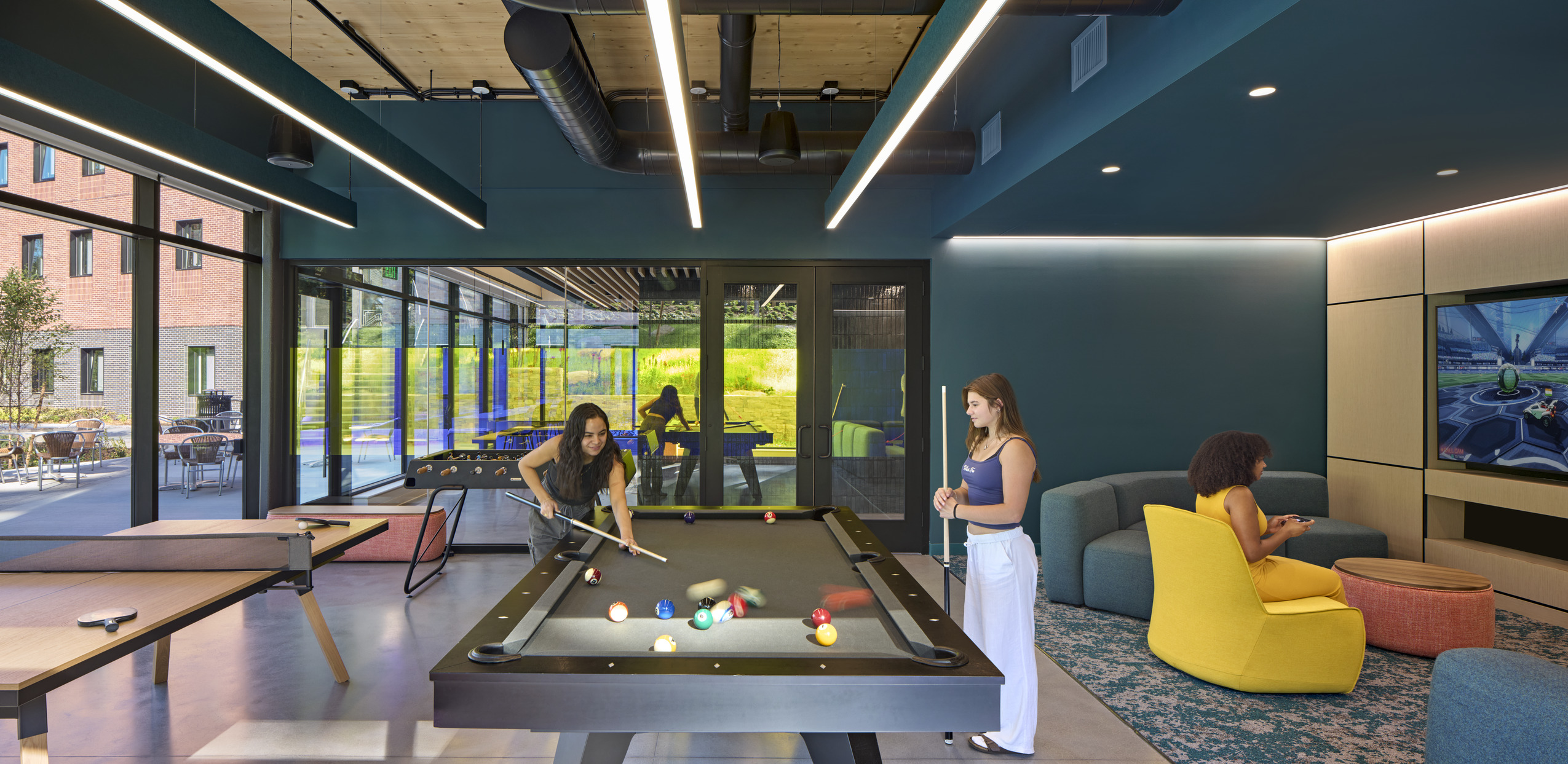
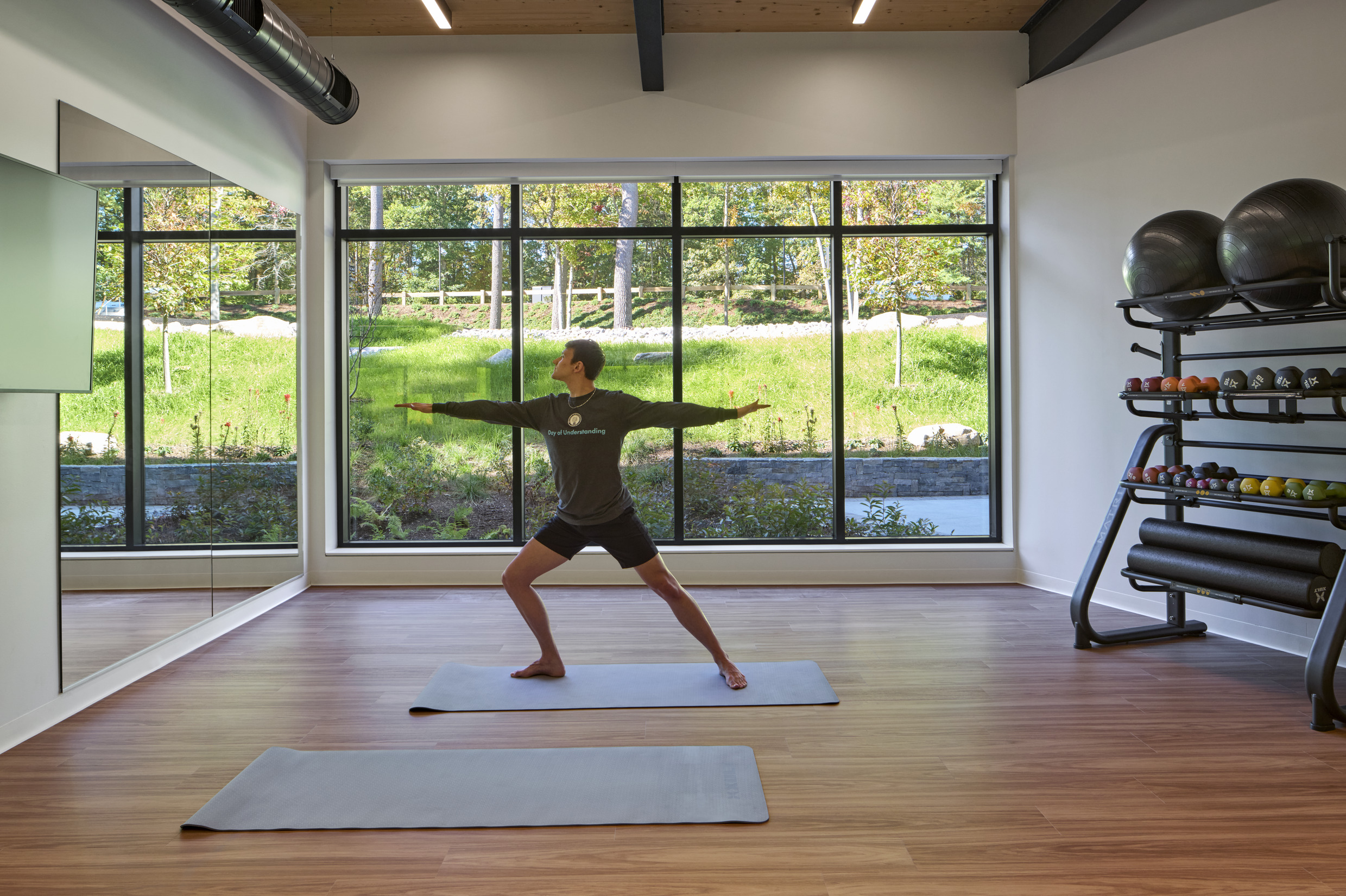
Exterior spaces include an outdoor living room with fire pit, a covered terrace with seating, and a central hardscape circulation spine with a pedestrian bridge. Leveraging the sustainable site, more than 100 trees were planted to preserve the site’s natural forest and 50 species of local plants and flowers work with the stepped landscape. Additionally, retention ponds and subsurface drainage allow for the existing stream to flow naturally through the site.
