This site uses cookies – More Information.
The Howard R. Levine Center for Education
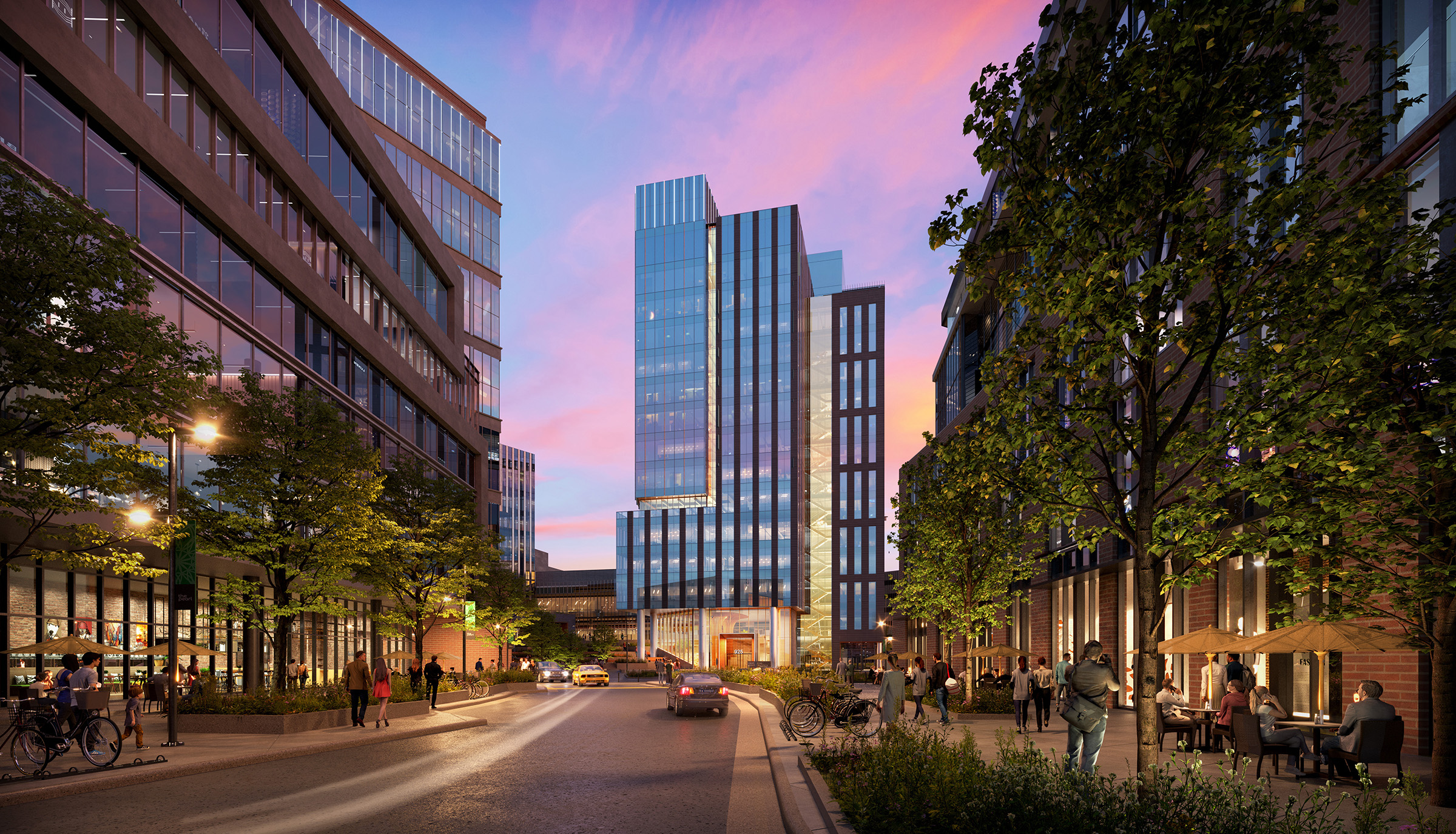
Research 1: 335,664 SF
Ayers Saint Gross is collaborating with developer Wexford Science & Technology, LLC, Atrium Health, and Wake Forest School of Medicine to create a dynamic mixed-use innovation district in Charlotte, North Carolina, one of the fastest-growing cities in the United States. Located in midtown Charlotte, The Pearl innovation district is planned to be a place for translational research and partnerships. It will be anchored by two new buildings including the Howard R. Levine Center for Education and a new building for industry partners and research. These two buildings will be joined together by a significant, tiered central plaza.
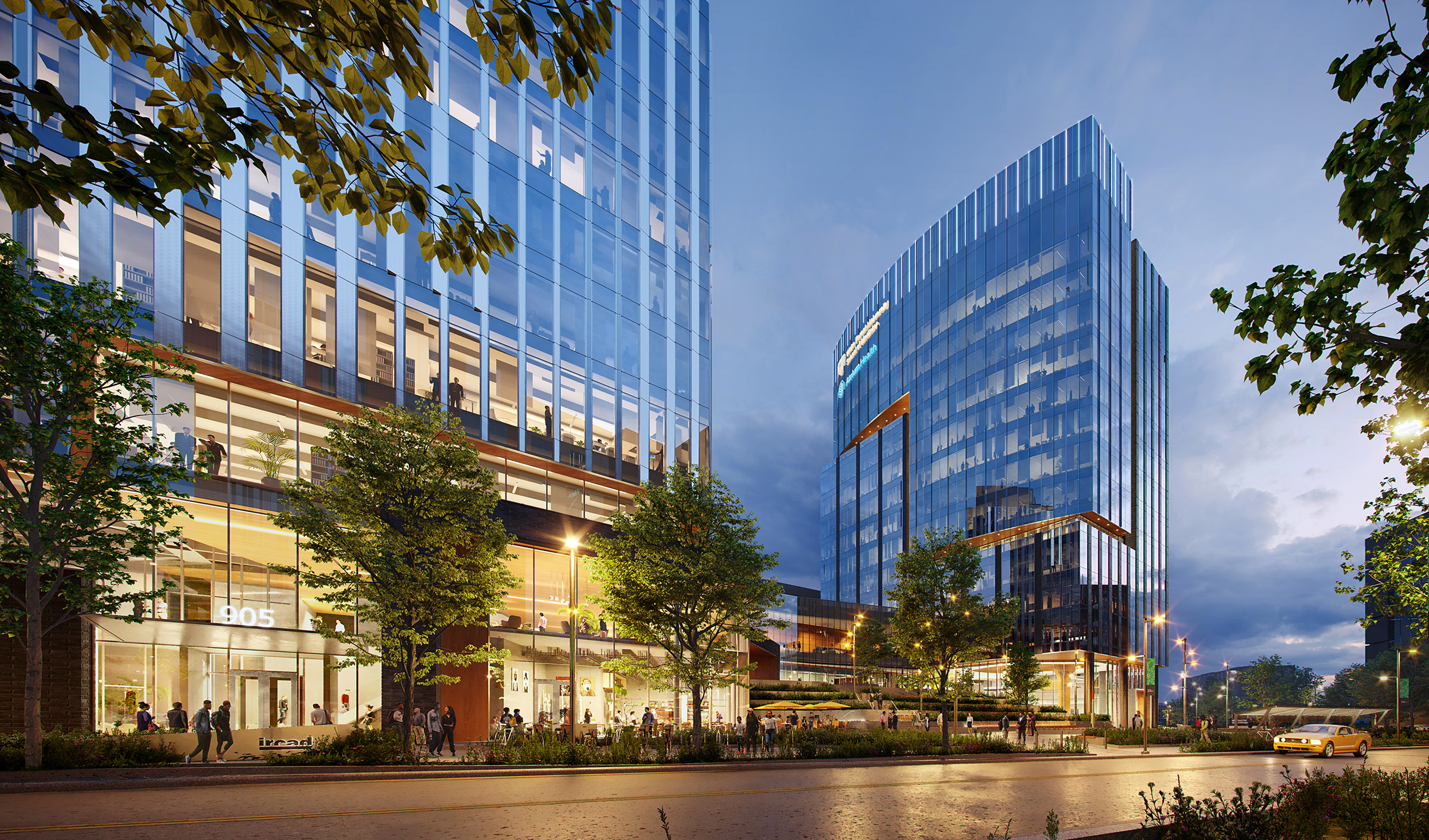
Serving as a beacon on the Charlotte skyline, the Levine Center for Education will be a 14-floor, 393,000 square foot academic building that will be home to Wake Forest University’s second School of Medicine. Designed collaboratively by Ayers Saint Gross, CO Architects, and Neighboring Concepts, the Levine Center for Education will be home to Charlotte’s first medical school, which aspires to have one of the most diverse student bodies in the country. In conjunction with the Atrium Health campus, the project aims to create a corridor for health, technology, care, and innovation, while reducing the shortage of doctors working in underserved areas of North Carolina.

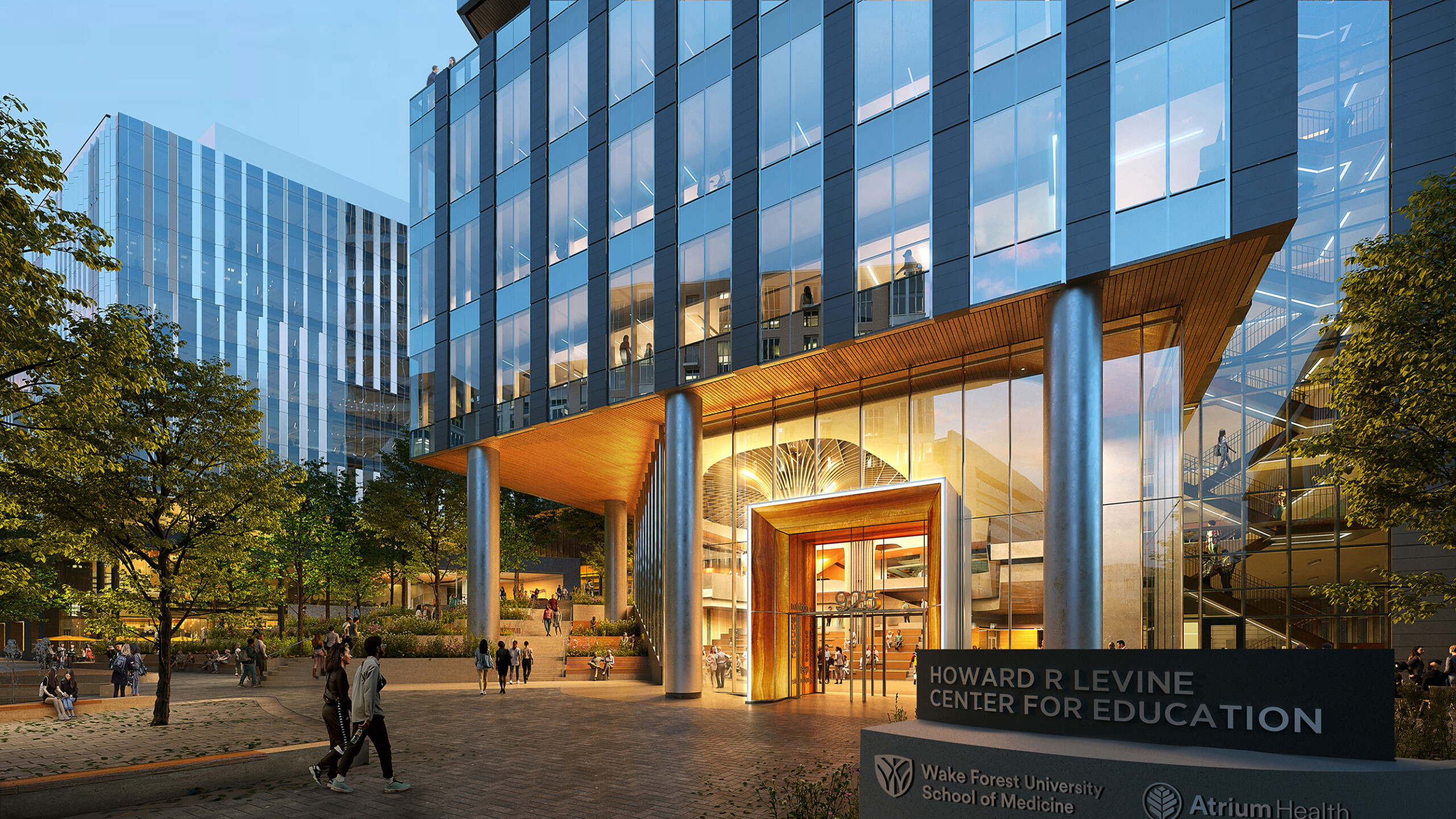
Ayers Saint Gross led the district’s master plan, landscape architecture, and the design of the building’s exterior and character, which emphasizes open space and collaboration. CO Architects designed the Levine Center’s interior spaces, consisting of a central gathering and presentation space called “The Forum,” an interdepartmental commons, simulation and experiential learning spaces for interprofessional training, a 250-seat auditorium, a 200-person flexible learning studio, classrooms, and a café. Neighboring Concepts provided local perspective and support to both firms, leading community meetings and fireside chats with local leaders to ensure a design that reflects the people and place where it is located.


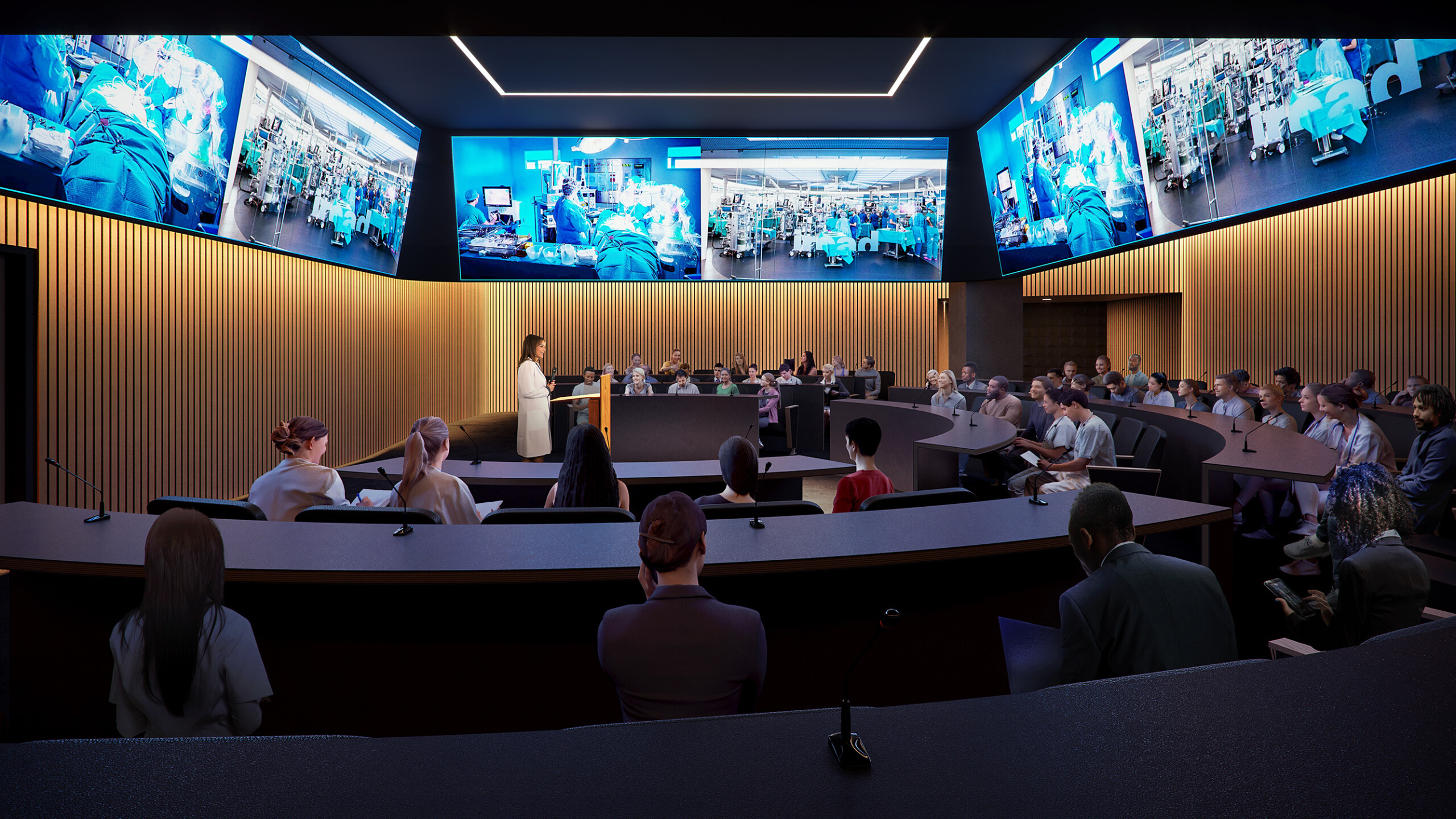

The 331,000 square foot research building, connected to the Levine Center for Education, will serve as a hub for research and design with cutting-edge spaces to attract major health sciences innovators, including primary tenant IRCAD North America. Also designed by Ayers Saint Gross are two parking structures that will provide more than 1,000 parking spaces, as well as a central public plaza combined with a shared public meeting venue that will provide gathering space for students, faculty, researchers, entrepreneurs, visitors, and the local community to meet, converse and exchange ideas.

The central plaza will be organized in a series of tiered terraces to promote gathering at different scales with gardens integrating regional materials and local plantings. The open space will connect to the neighborhood with a series of interconnected walkways that will act as an outdoor museum highlighting and celebrating the history of Brooklyn, a historically Black neighborhood that existed on the site before being disrupted by urban renewal efforts in the 1950s and 60s. The walk will include local art installations, interpretive signs, and gathering spaces designed by Ayers Saint Gross to honor the area’s previous residents.
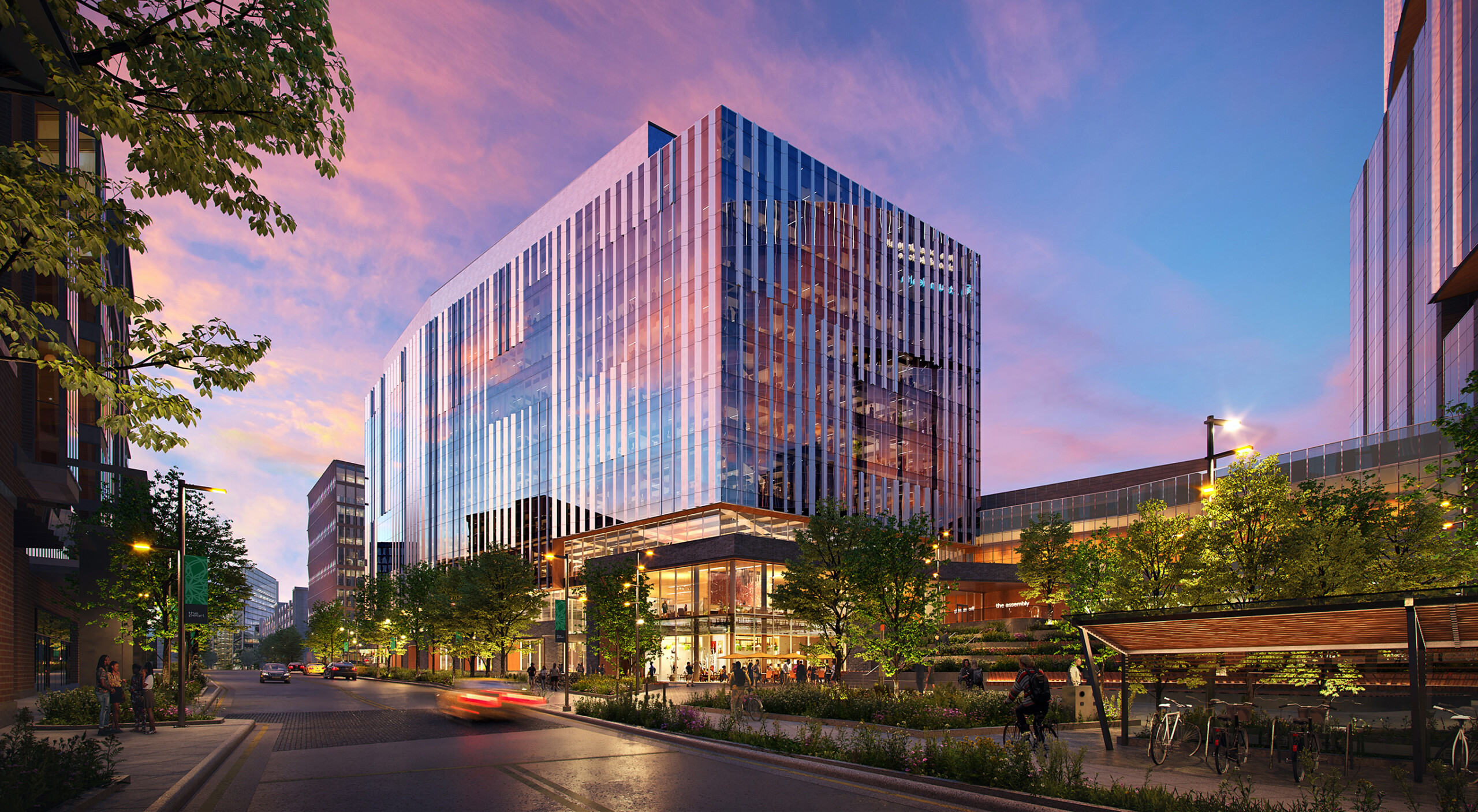

The full build-out of The Pearl district will provide more than 3 million square feet of mixed-use space, creating a new civic hub and an inclusive community centered on medical education and innovation. New multi-modal streets lined with active ground-floor uses will connect through the district and link to adjacent neighborhoods and key Charlotte destinations. Proposed future development includes additional research towers, residential buildings, a hotel, community gathering places, and retail space.

CO Architects – Design Architect for Interior Architecture
Neighboring Concepts – Associate Design Architect
