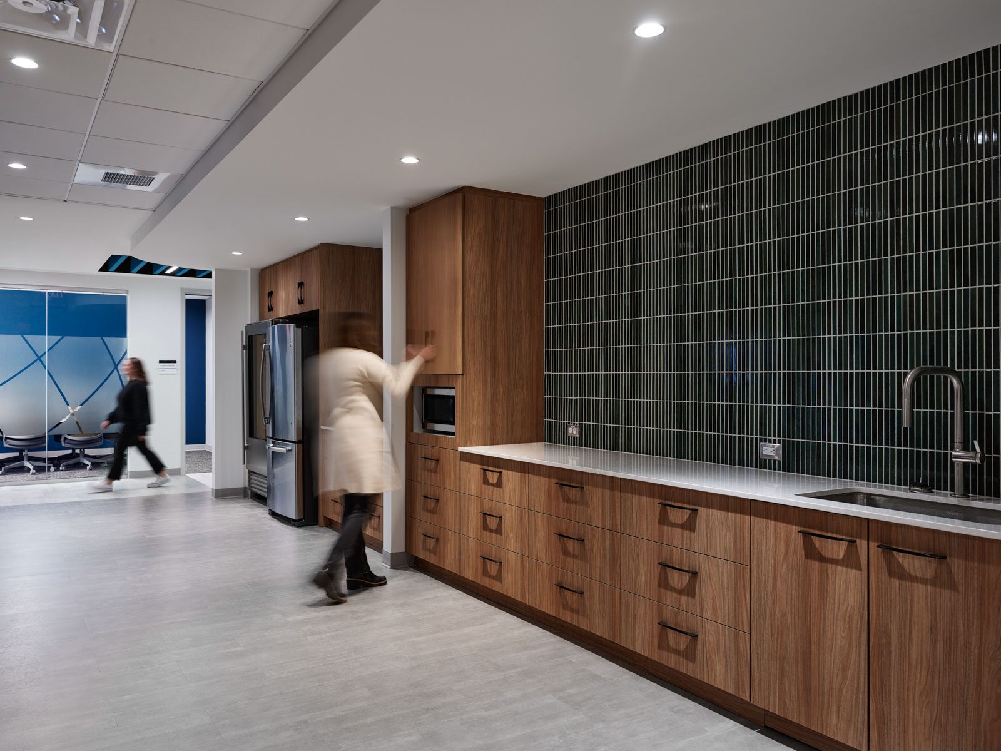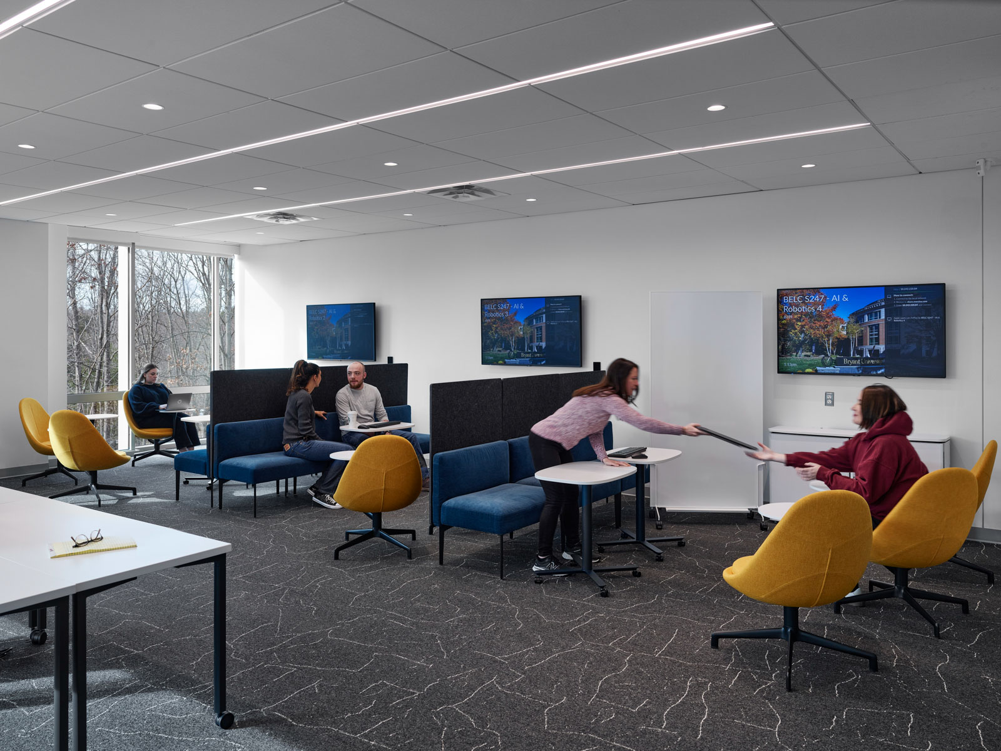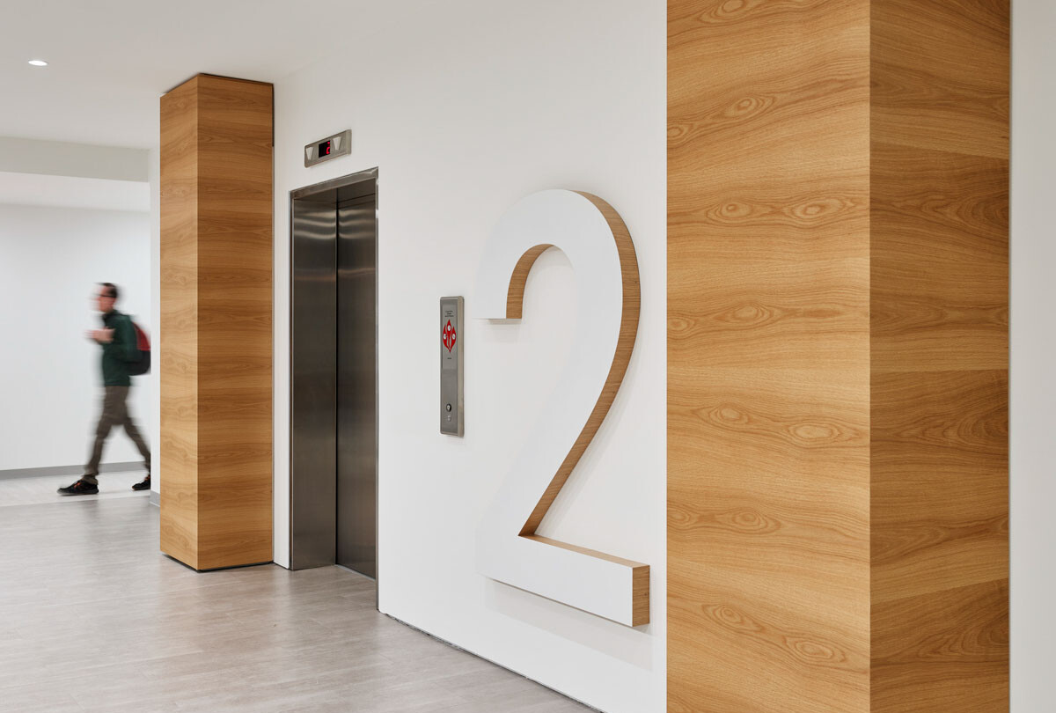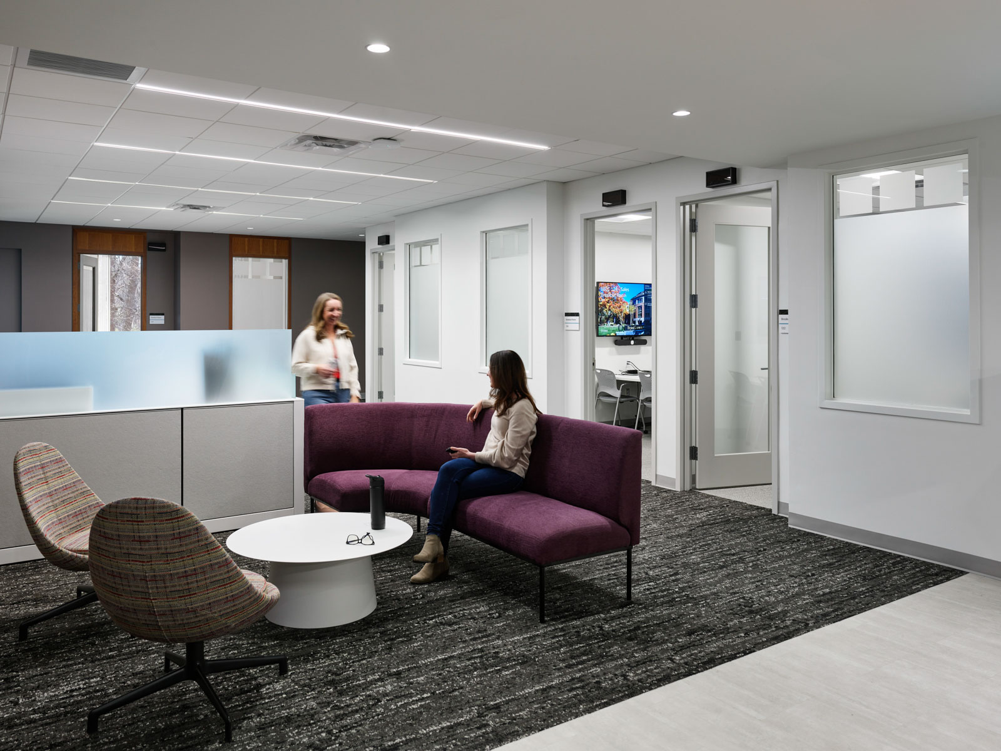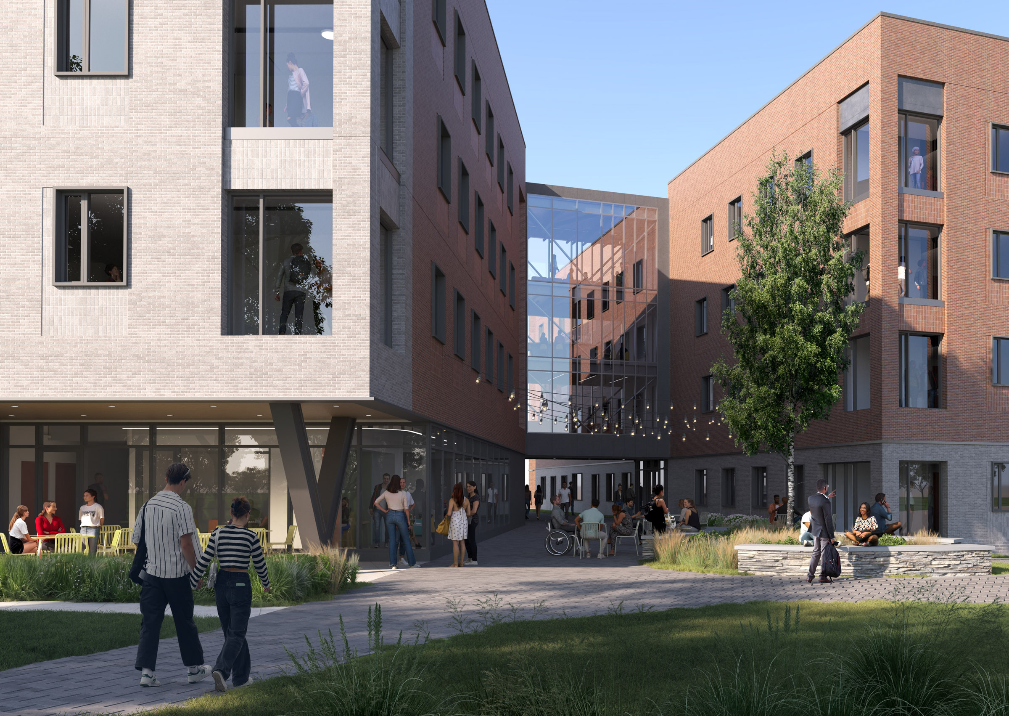This site uses cookies – More Information.
Business Entrepreneurship Leadership Center
Bryant University
Before-and-after pictures show a transformation from corporate offices to inventive academic spaces.
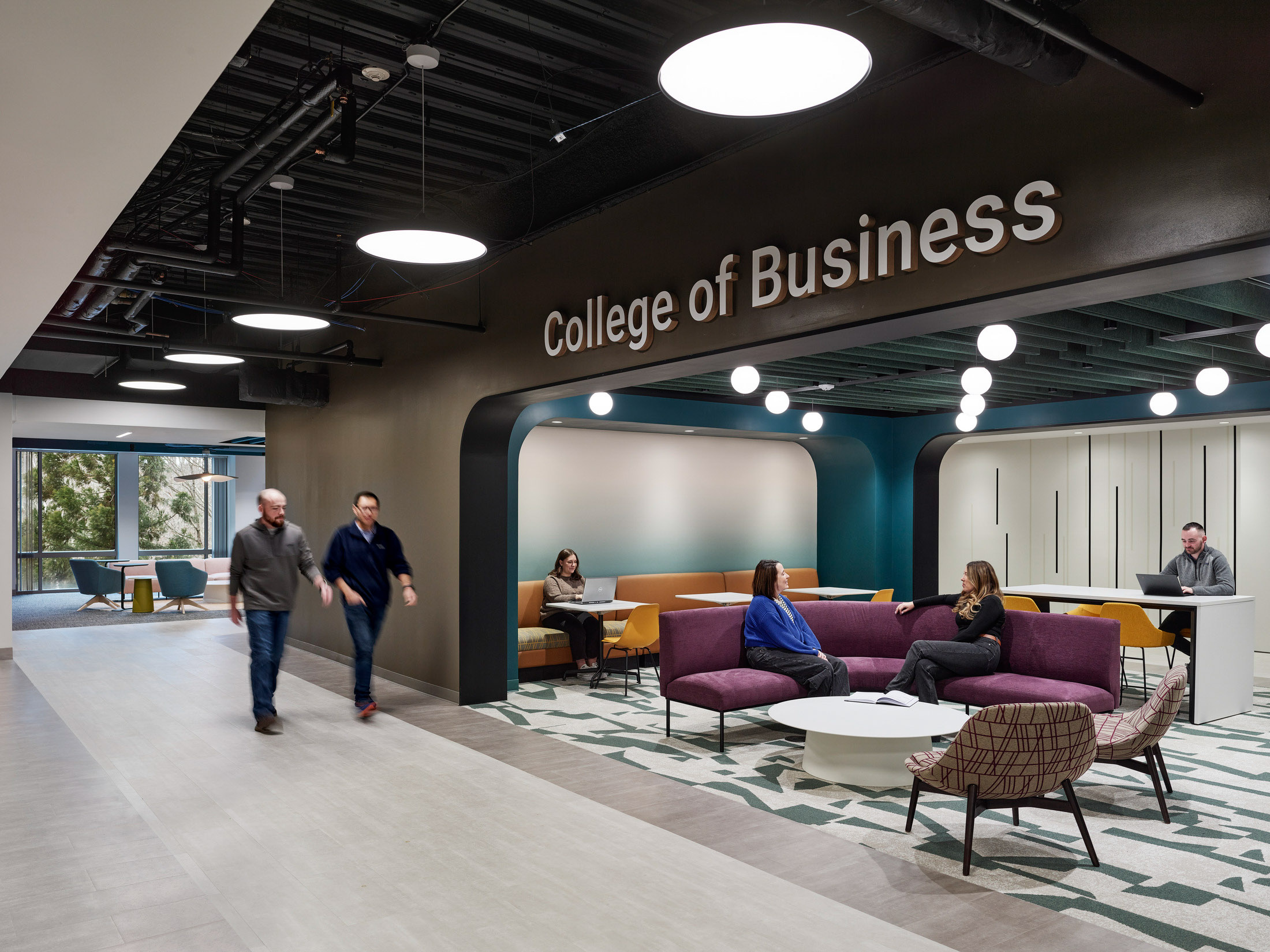
Location
Smithfield, RI
Size
90,000 GSF
Completion
2024
Ayers Saint Gross worked closely with Bryant University to reinvent a 250,000-square-foot corporate office building into the Business Entrepreneurship Leadership Center (BELC), a state-of-the-art academic facility designed to foster innovation and future-focused learning.
The following before-and-after pictures show the space’s dramatic transformation. To learn more about this project, read Adaptive Reuse: Transforming Corporate Offices into Academic Spaces for Bryant University.



