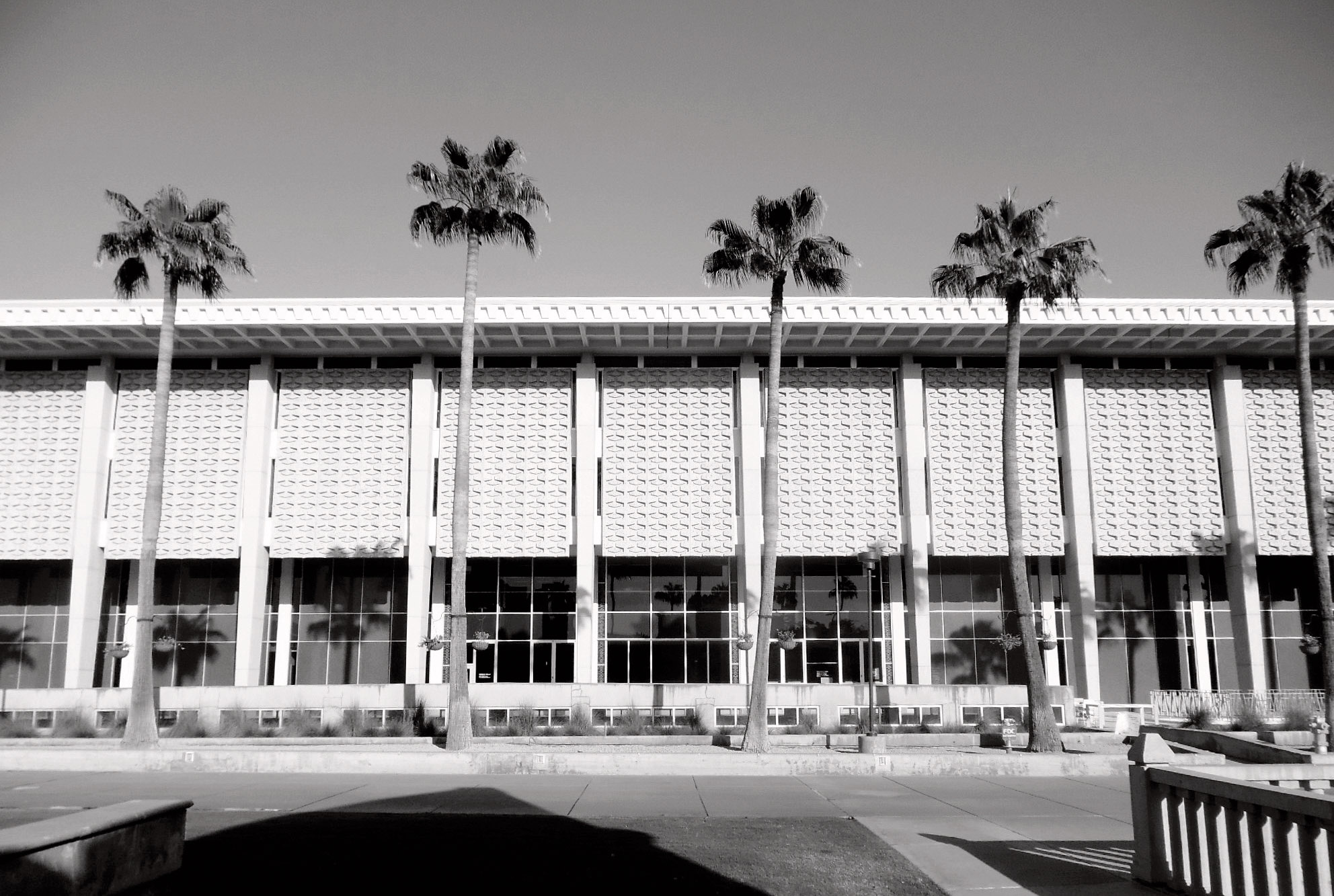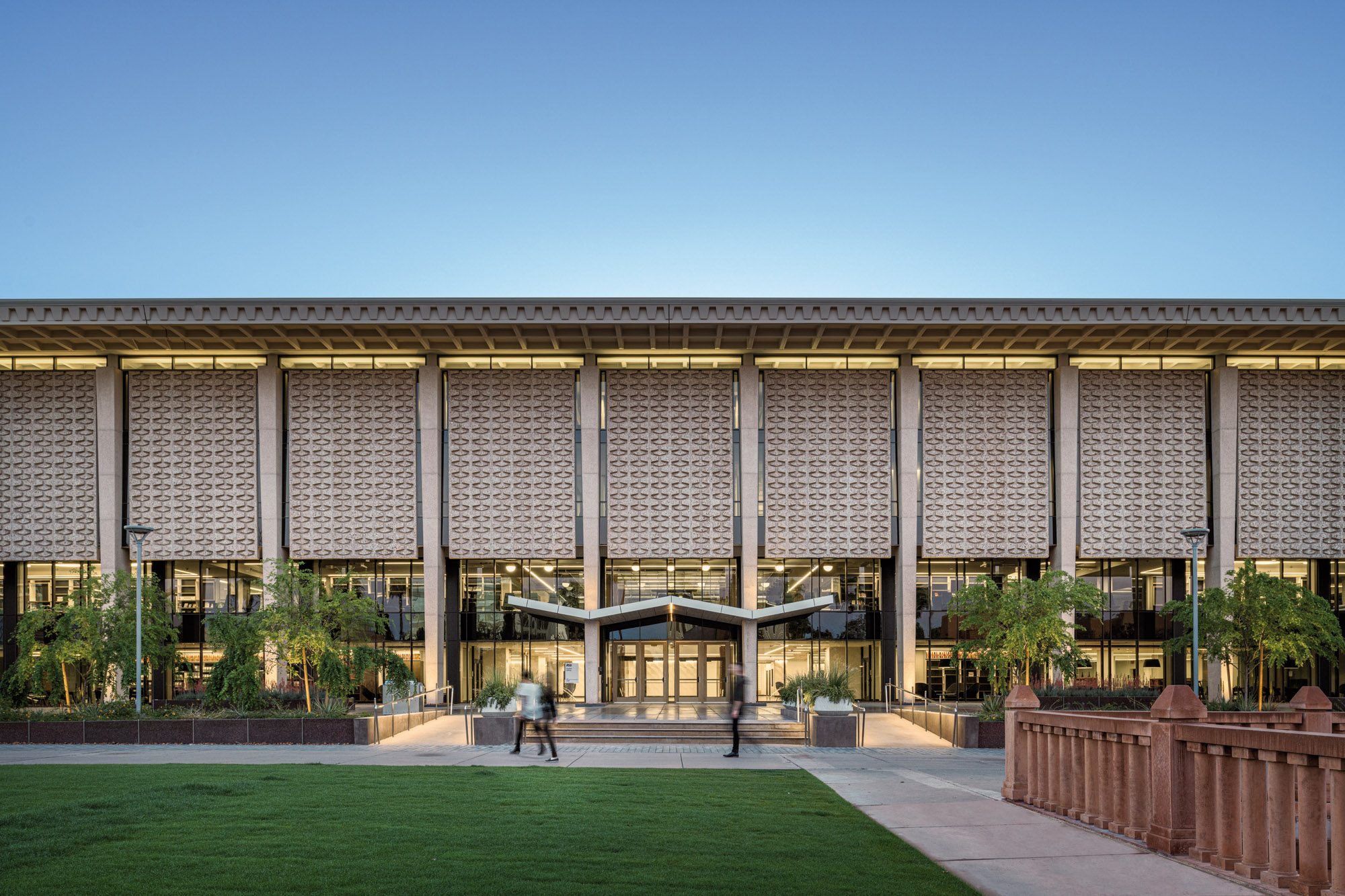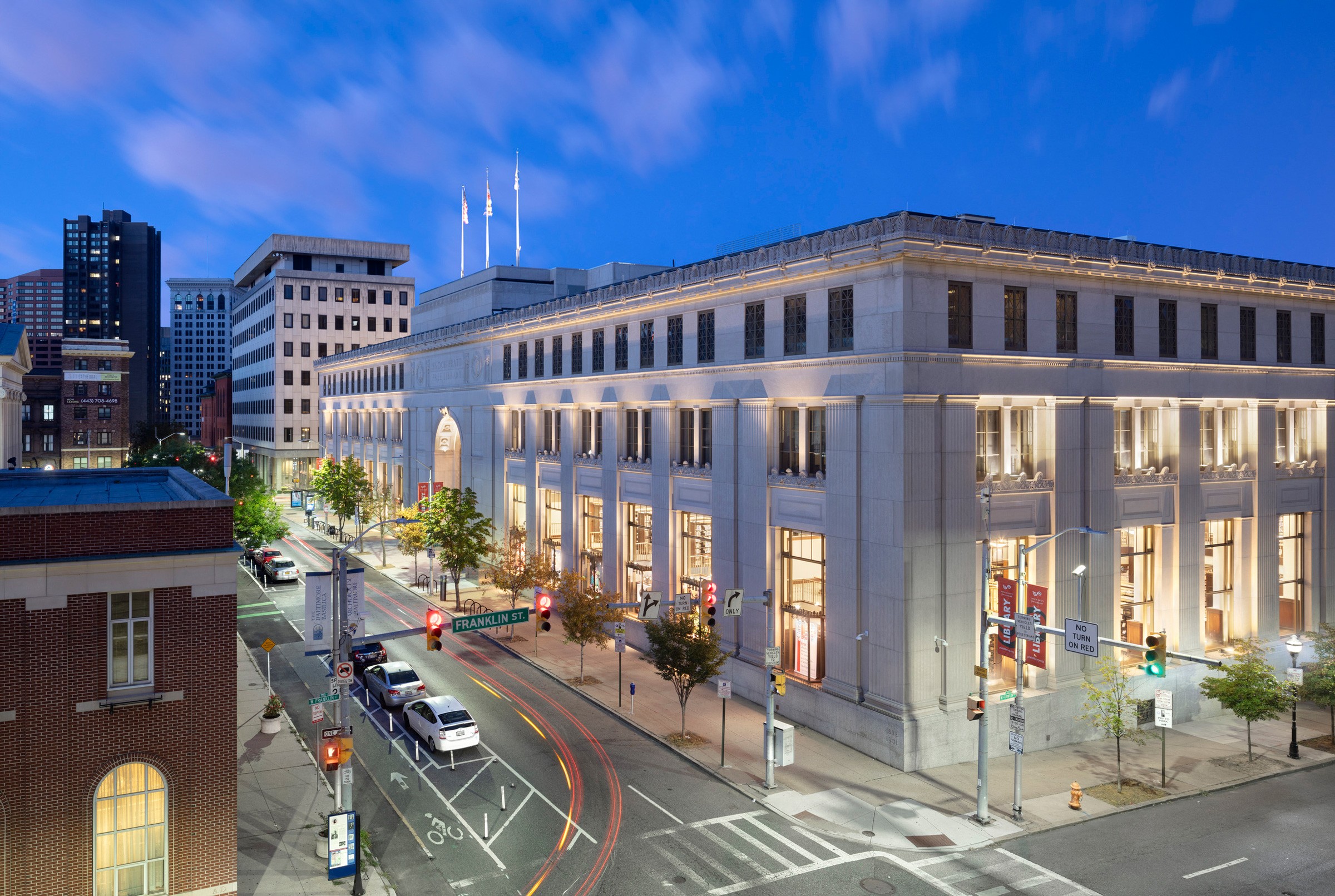This site uses cookies – More Information.
Hayden Library Reinvention
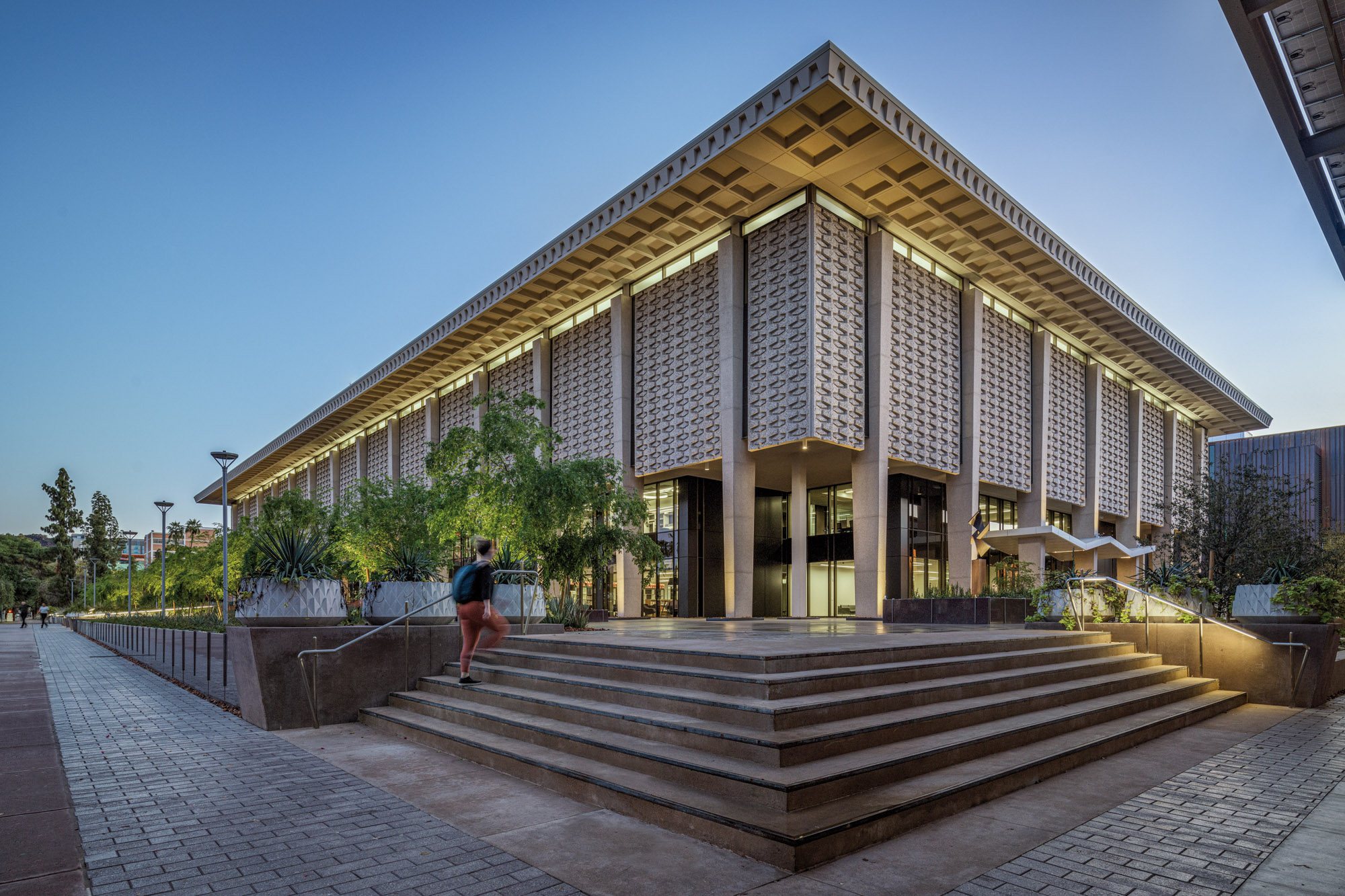
The Hayden Library Reinvention transforms a place for books into a place for people, reflecting the diversity, history, environmental stewardship, and scholarship of the university and greater Arizona. Built in 1966 at the heart Arizona State University’s main campus, Hayden Library was representative of an era that prioritized library needs differently than today’s academic landscape requires. The project includes the extensive renovation of the original Charles Trumbull Hayden Library, a mid-century modern icon, and the insertion of 30,000-square-feet of new, flexible university classroom program and building infrastructure. The project received an AIA COTE Top Ten Award for its integration of design excellence and environmental performance.
The project’s main drivers include enhancing campus connectivity by engaging the newly activated ground floor with surrounding campus malls; providing flexible spaces for learning, studying, collaborating, and making; and employing a resource efficient approach to all aspects of design.
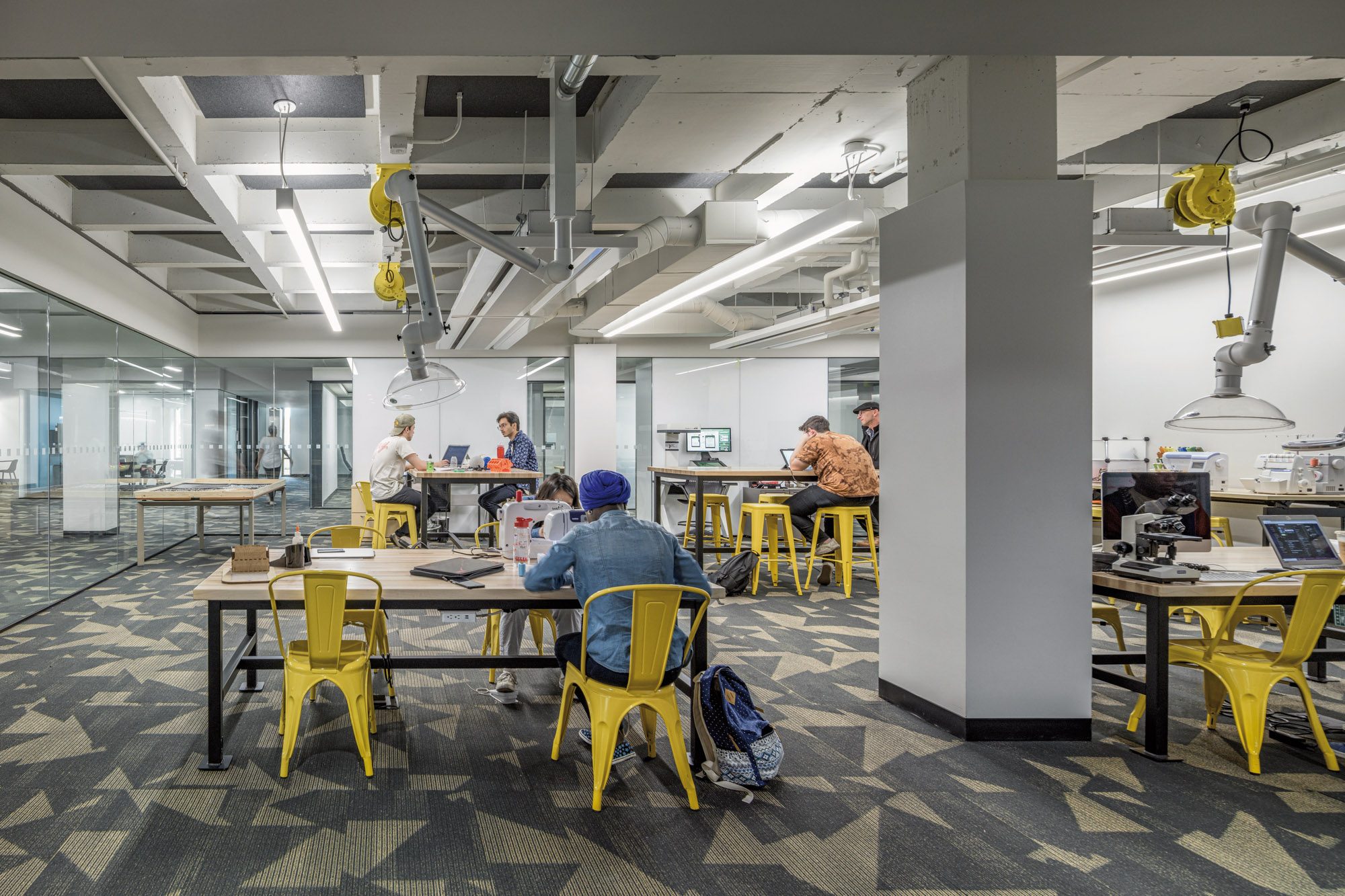
The five-story tower, once surrounded by a subterranean “moat,” was an opaque warehouse for books. The original Weaver and Drover design integrated access and approach from the adjacent pedestrian campus malls, but additions over several decades removed all ground-level entry to the tower. To insert new program and create a plinth reconnecting the campus to the library, a portion of the moat is infilled. The project harkens back to the original design intent and creates new visual and physical connections to provide equitable access, better wayfinding, and extend the campus into the heart of the library.
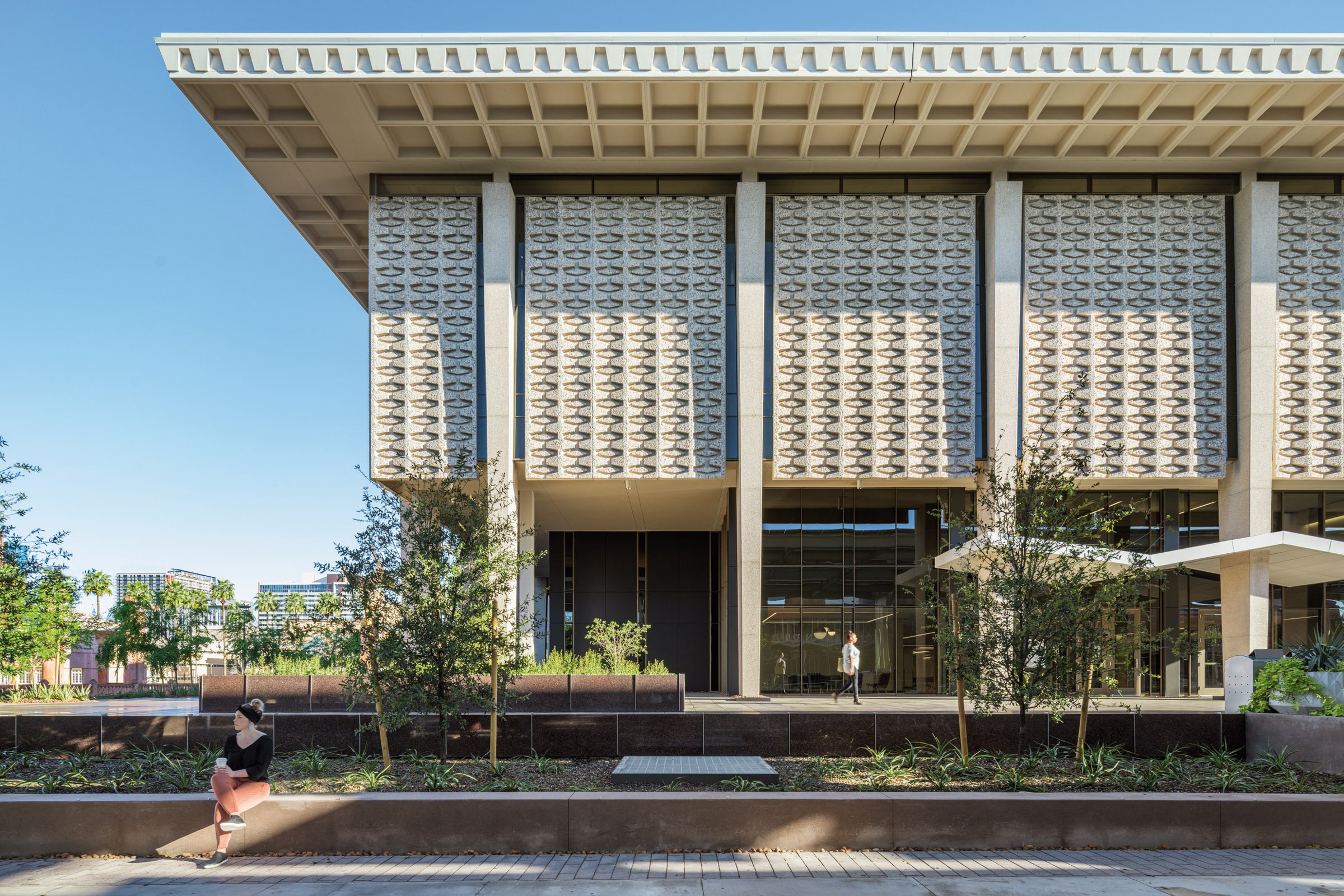
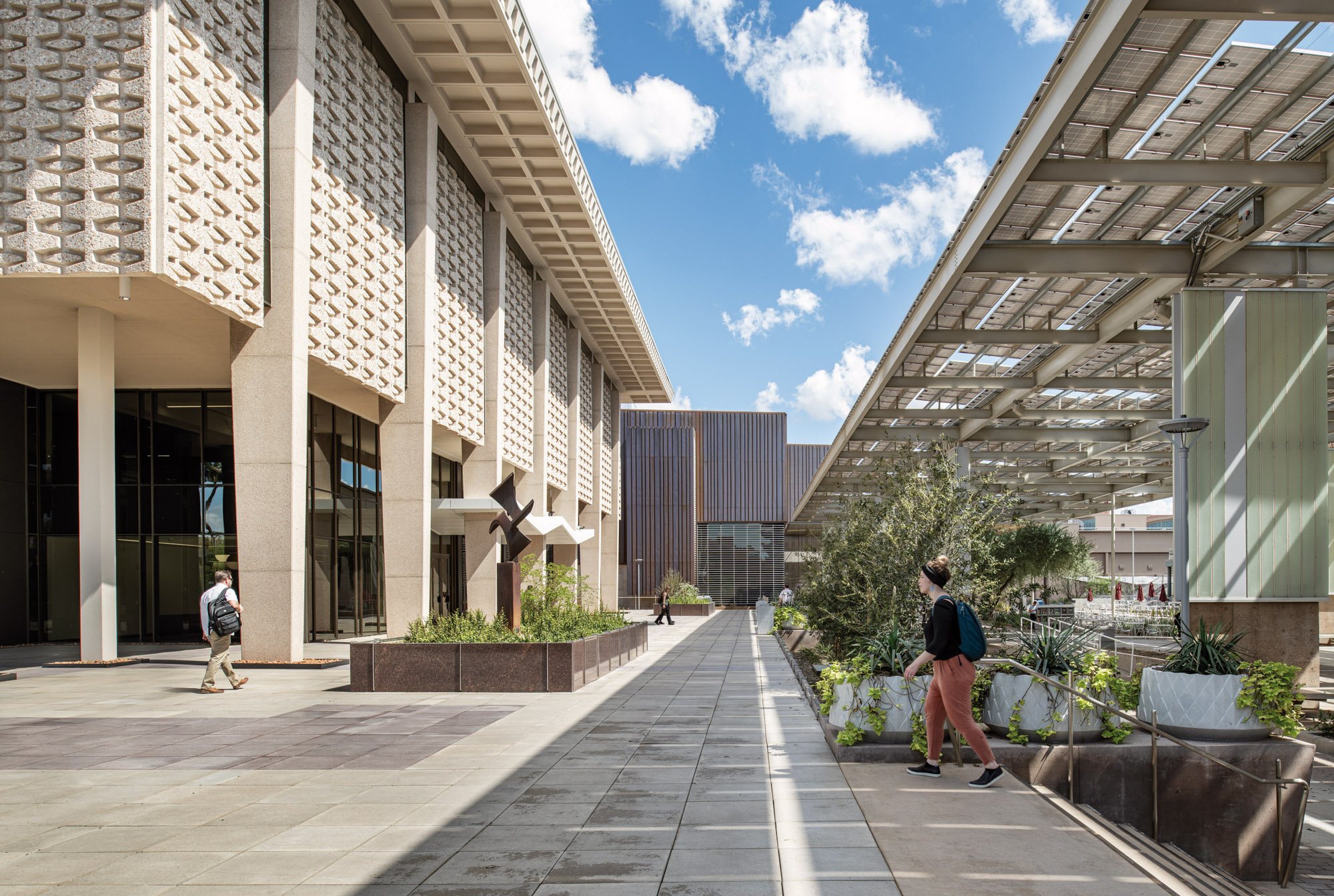
The surgical approach to the renovation reinvents Hayden for the 21st century while honoring the iconic history of the campus landmark. The mid-century modern shell and unique details are maintained and repurposed. Custom profiles, angular geometry, and relief patterns found throughout are reinterpreted in new details to meet current codes while maintaining the sophistication of the past.
Traditionally enclosed programs break out and open into each other, blending use and ownership, and creating opportunities for cross-pollination. Integrated research centers and interdisciplinary learning labs take the library system beyond book collections and archival materials into new platforms for research to facilitate new means of knowledge creation and dissemination. Reading rooms and collaborative lounges are dispersed throughout the floors to increase student space.
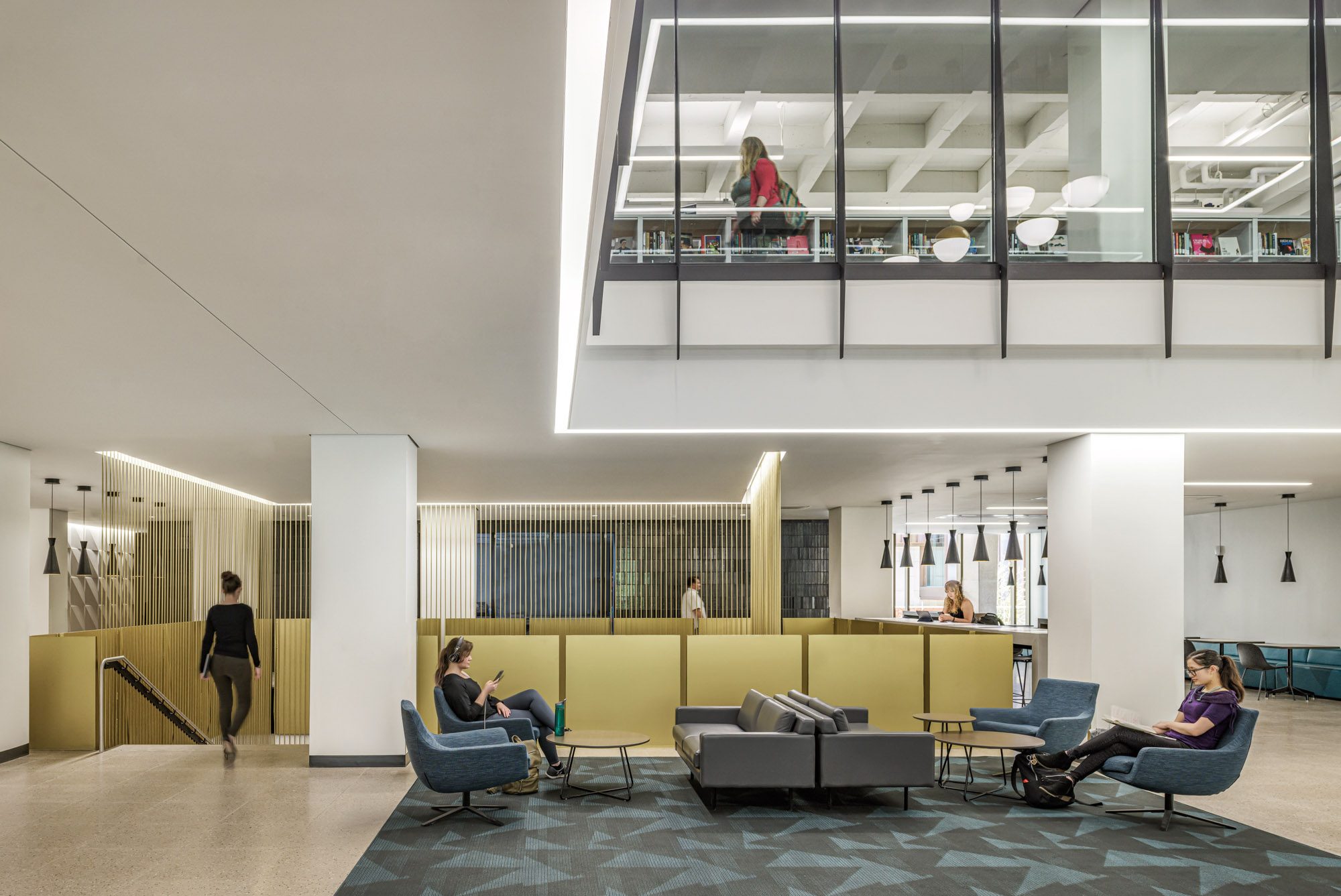
Reinventing the library instead of tearing it down allowed 95% of the most carbon-intensive elements of the existing construction to remain in place. Upgraded glazing, interior lighting, and HVAC systems bring the best of contemporary high-performance building practices to the project and energy modeling indicates the new library will reduce energy expenses 47% compared to the existing facility. Coupled with other high-performance building strategies, the project is LEED Platinum.
The building’s reuse retains the embodied energy and value of its structure and reveals the character of the building in a new light for a new time. Reinvention allows for a design respectful of context, history and tradition, while showcasing new and future uses and programs. By creating welcoming, equitable environments, engaging surrounding malls, and reinforcing physical and visual connections on the site and within the building, the library repositions itself to support students at the heart of campus, reconnecting itself to its place.
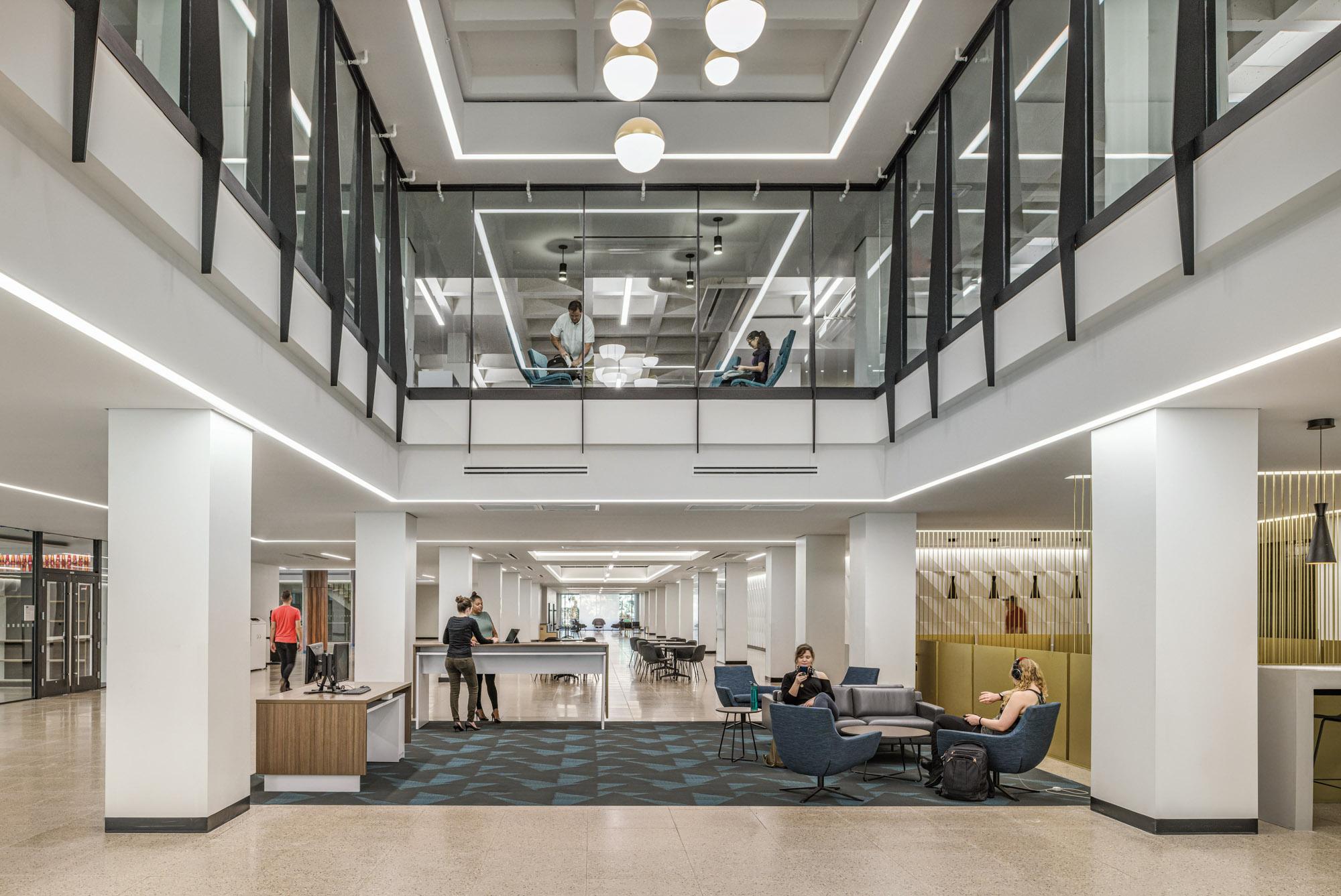
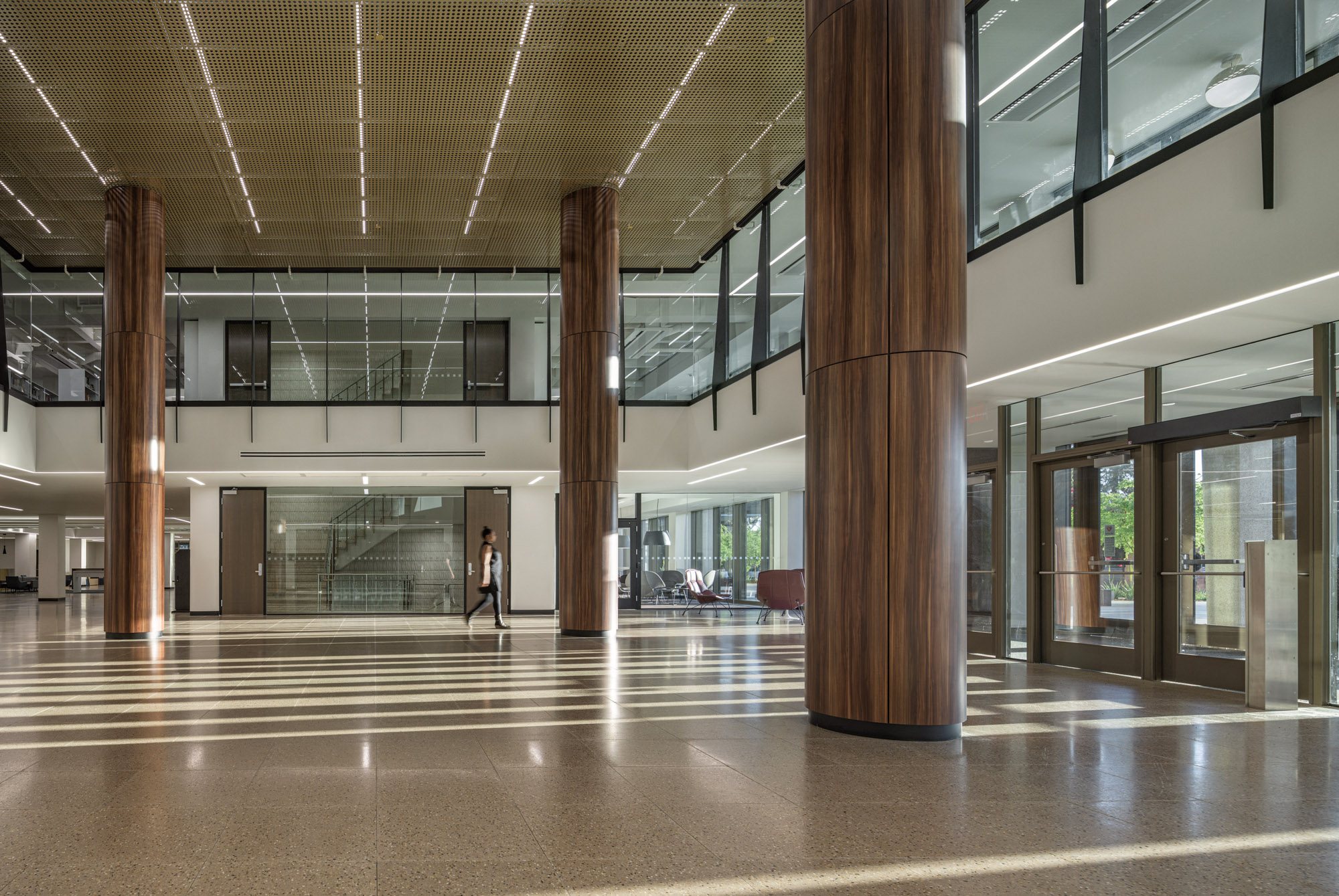
The interior design celebrates structure as finish, leaving much of the concrete waffle slab exposed throughout the building. Finishes were selected and detailed to complement the geometric patterning of the existing envelope and unique details were preserved, and in some cases repurposed, to increase their visibility.

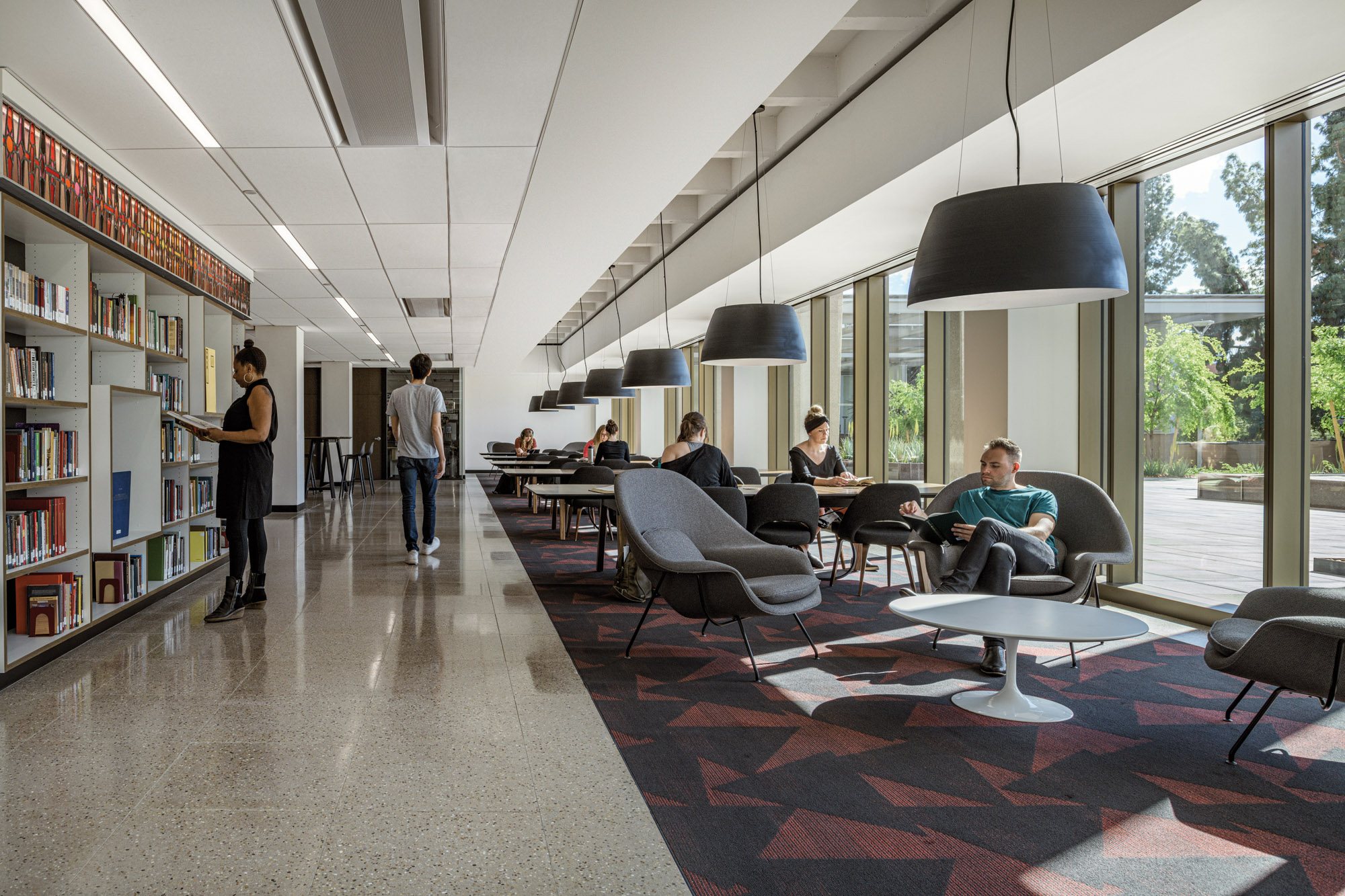
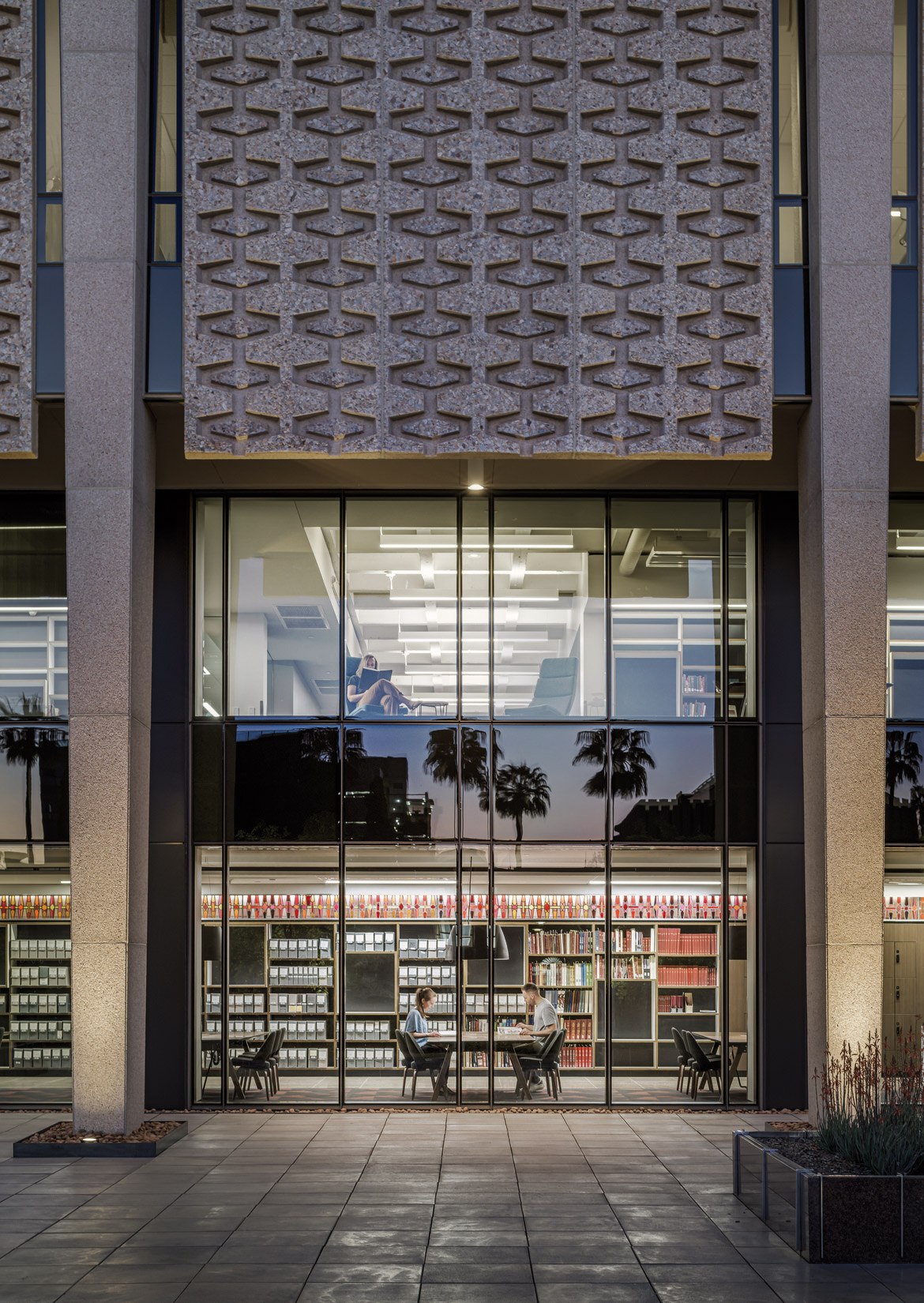
Hayden Library’s reinvention was underpinned by a critical and analytical discourse, a respect for past wisdom, a mind to future potential, and a belief that we have an obligation to leave places better than we found them. The project illustrates best practices for how existing buildings can be renovated into modern high-performance buildings and leave an environmentally responsible legacy for generations of students to come.
For more information about this project, please read a book dedicated to the building, as well as an article entitled Reinvention of a Mid-Century Icon.
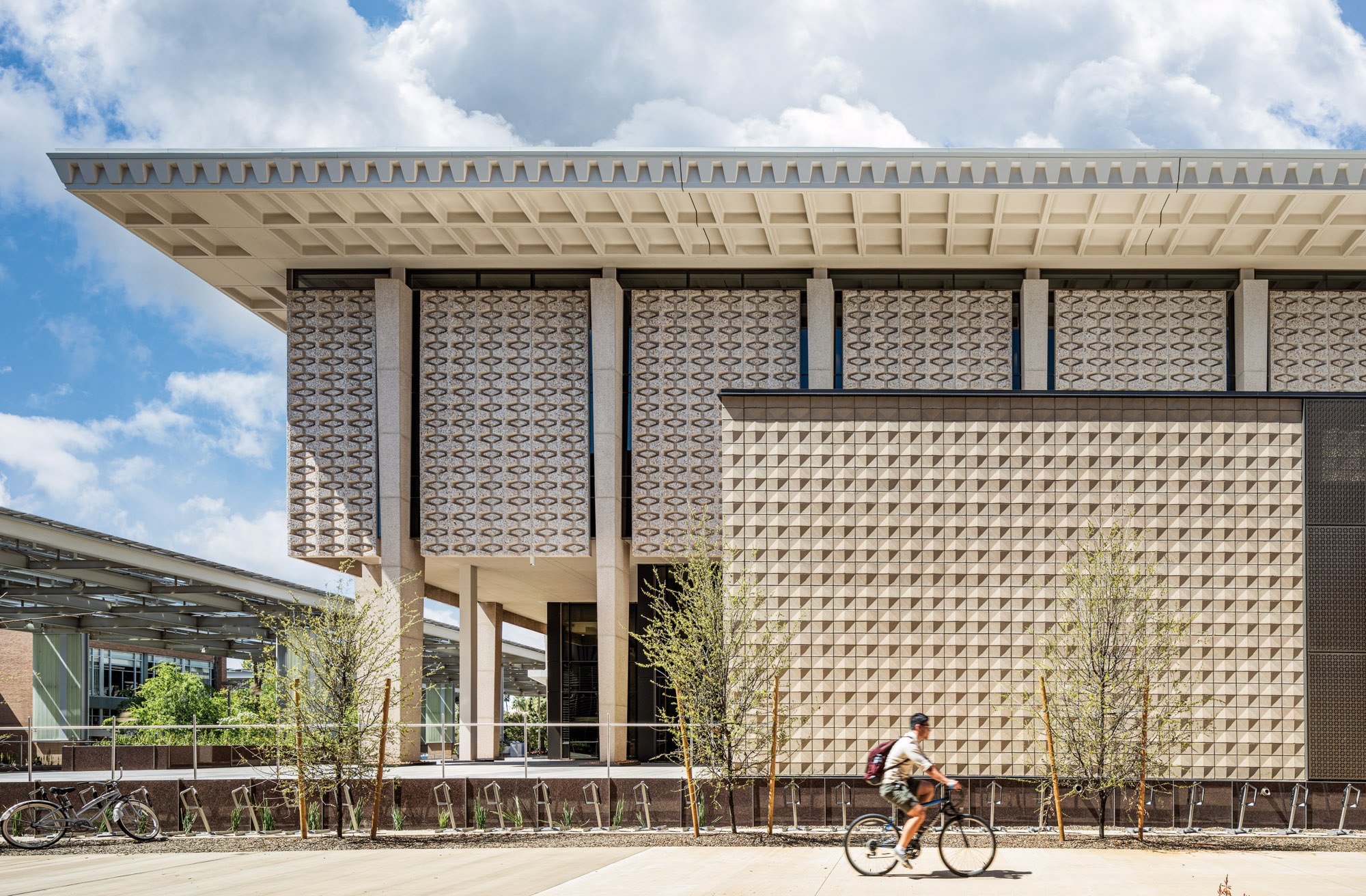
2024
2022
2021
2020
Holder Construction – General Contractor
Affiliated Engineers, Inc. – MEP Engineer and Technology Consultant
Wood/Patel – Civil Engineer
Advanced Structural Engineering-KPFF – Structural Engineer
TRUEFORM – Landscape Architect
Fisher Engineering, Inc. – Code and Fire Protection
Rider Levett Bucknall – Cost Consultant
McKay Conant Hoover, Inc. – Acoustics
ADA Professional Team, LLC – Accessibility
Rimkus Building Consultants – Building Envelope
Lerch Bates, Inc. – Vertical Transportation
Interactive Recourses – Solar Racking
