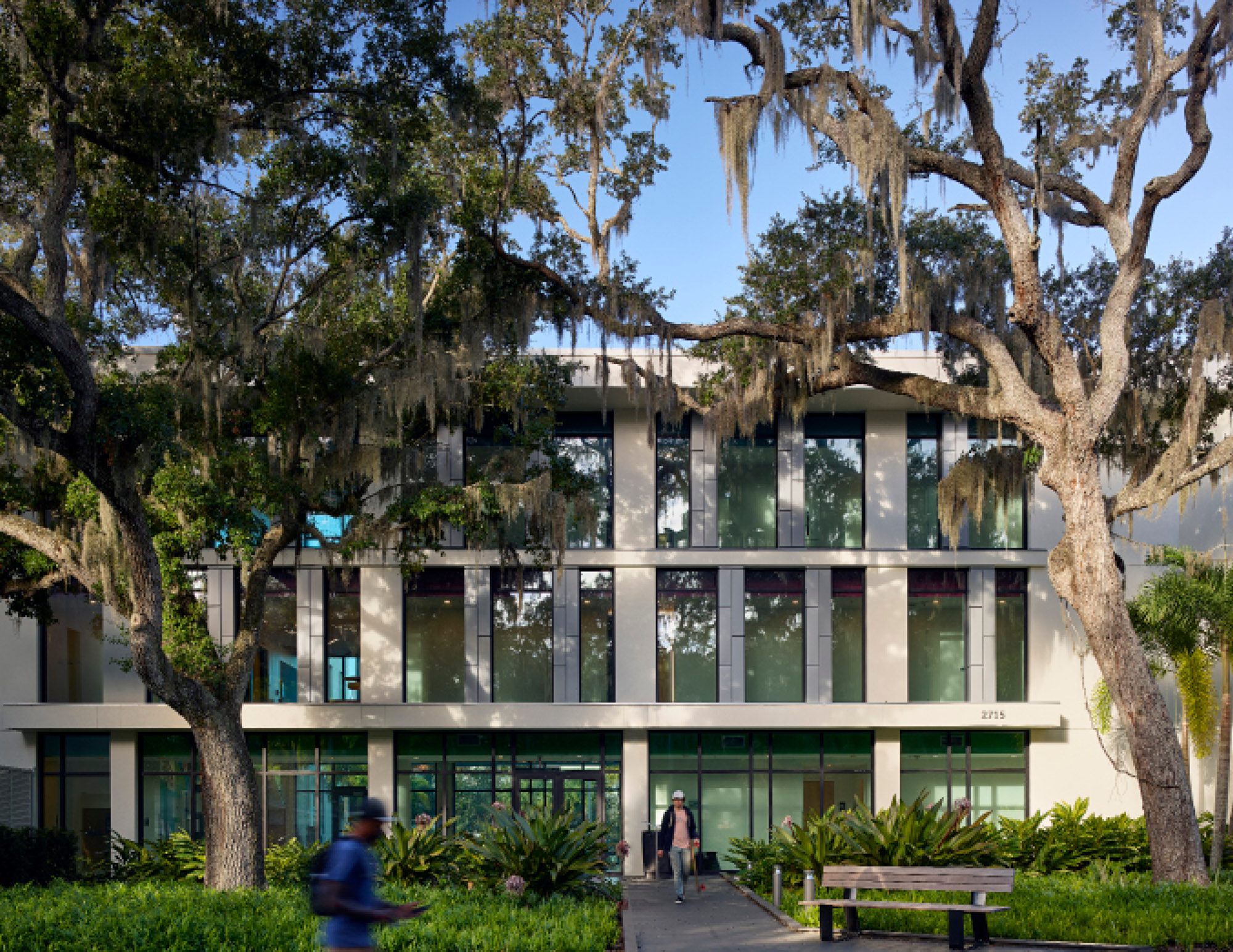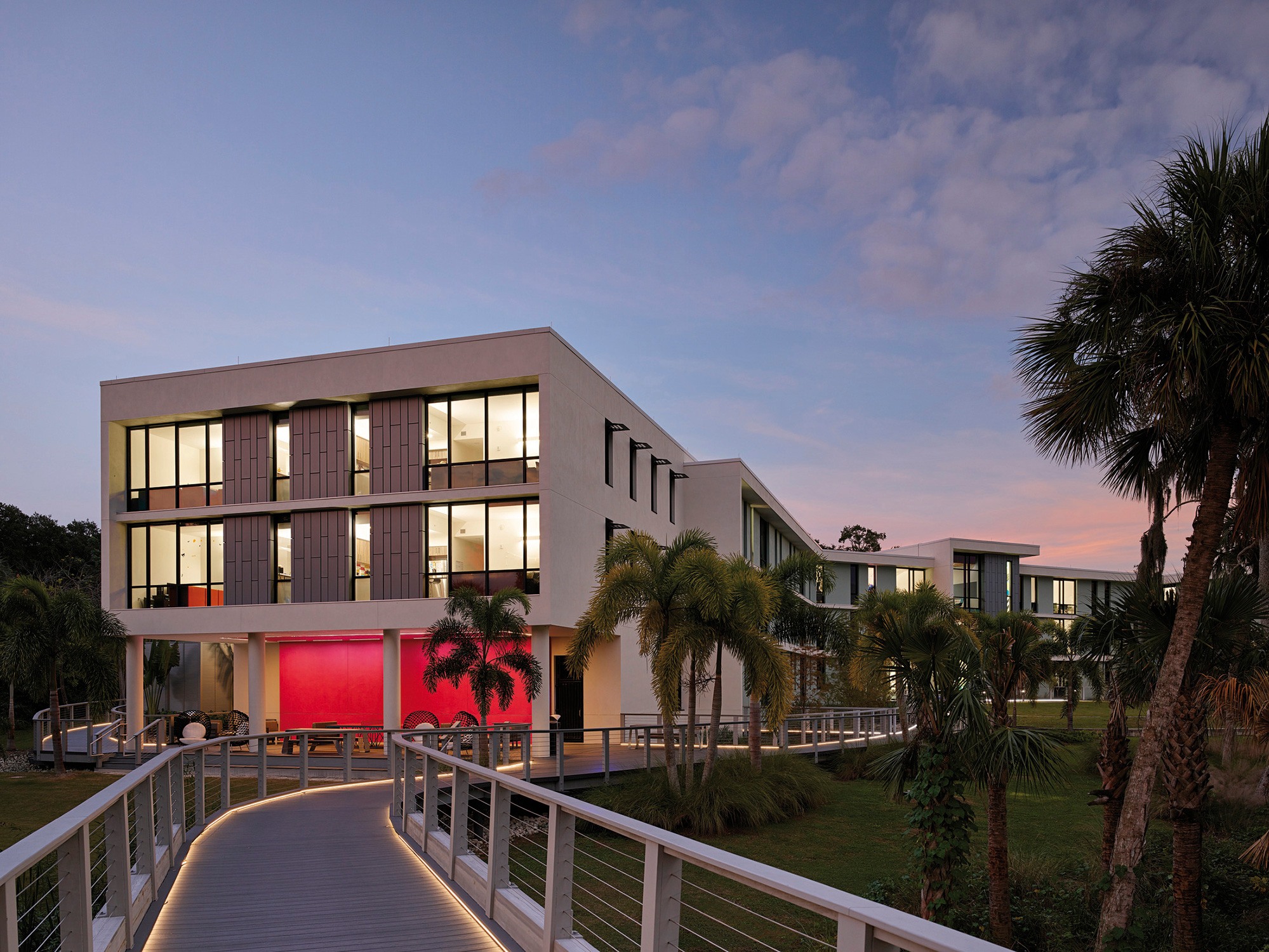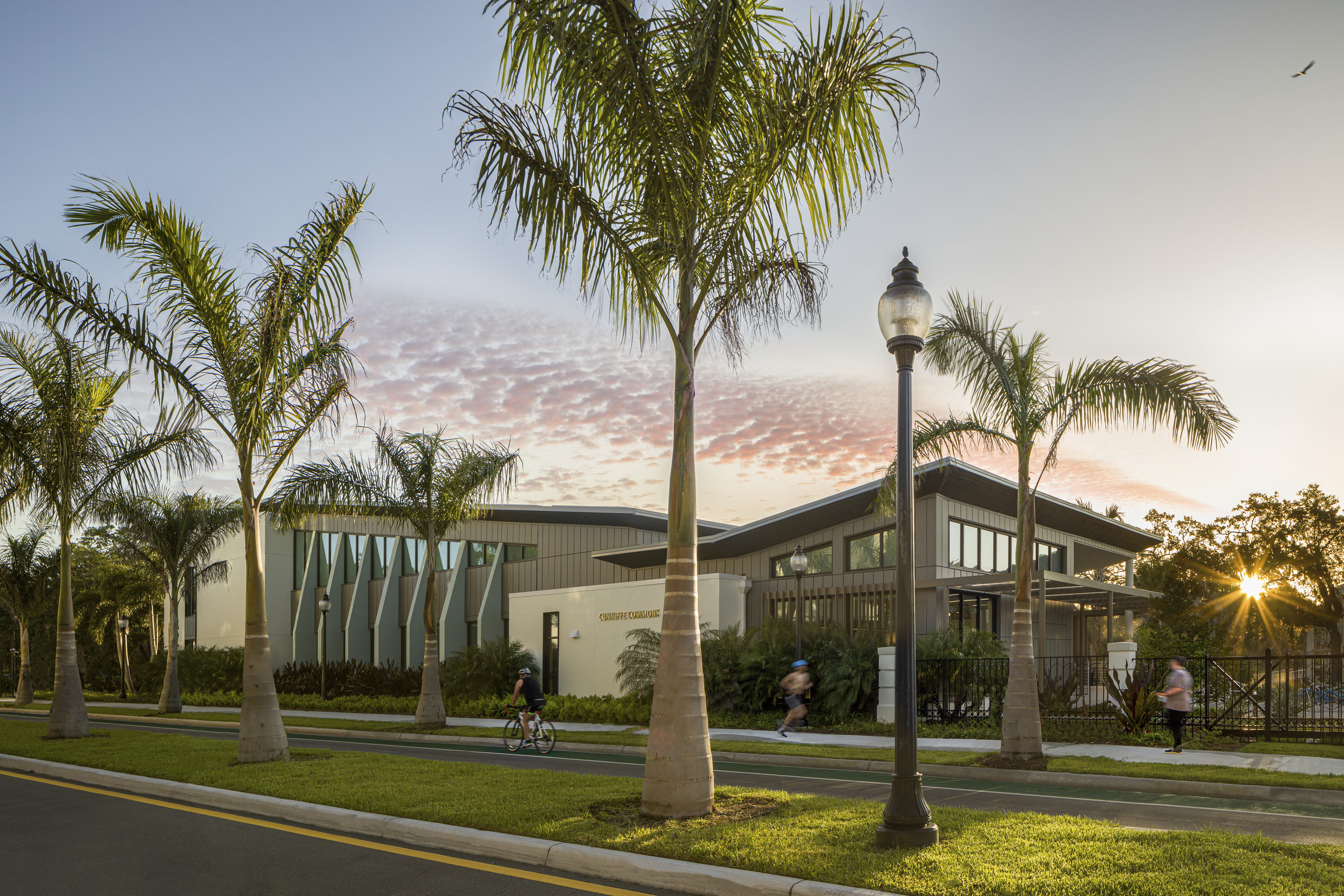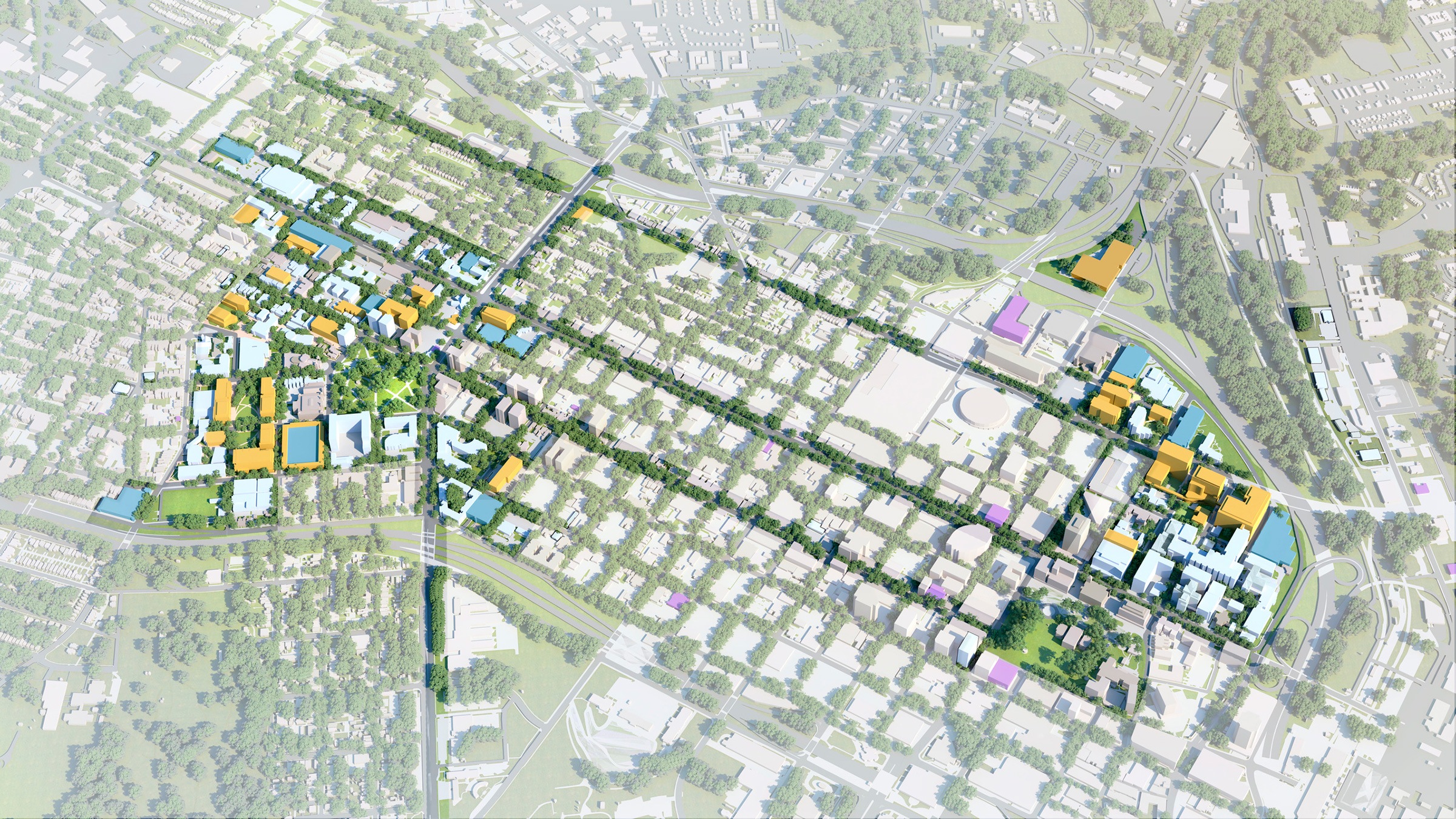Ringling Campus Master Plan
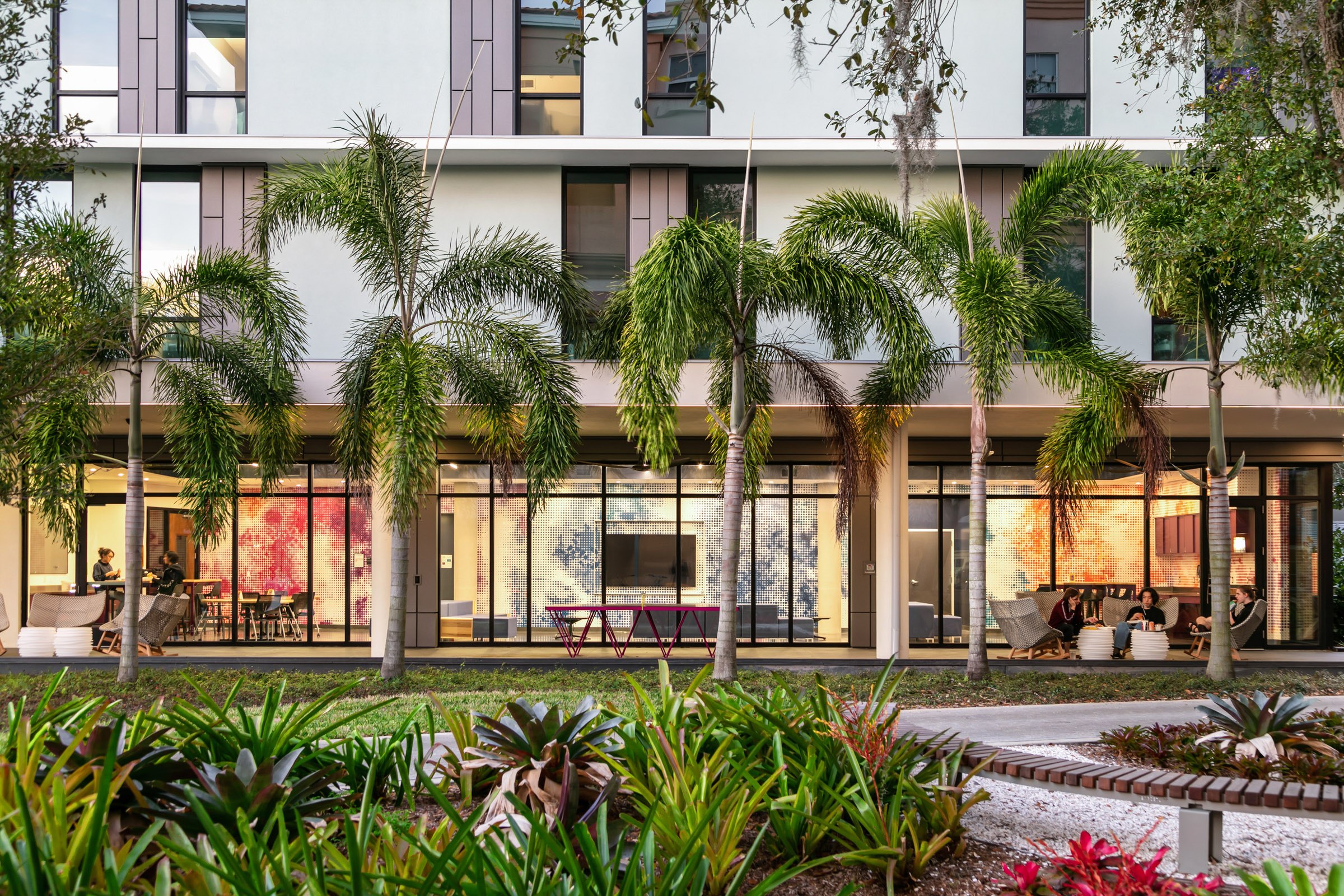
Since its founding in 1931 by circus impresario and avid art collector John Ringling, Ringling College of Art and Design has grown to be one of the nation’s preeminent art and design schools. Ayers Saint Gross has worked with the college for more than a decade on a series of planning and design projects to align its physical campus with its mission and creative spirit. The master plan establishes a vision for campus development that serves as a flexible framework to address the complexities of expanding programs, an increasing residential population, and sustainable development with the surrounding community.
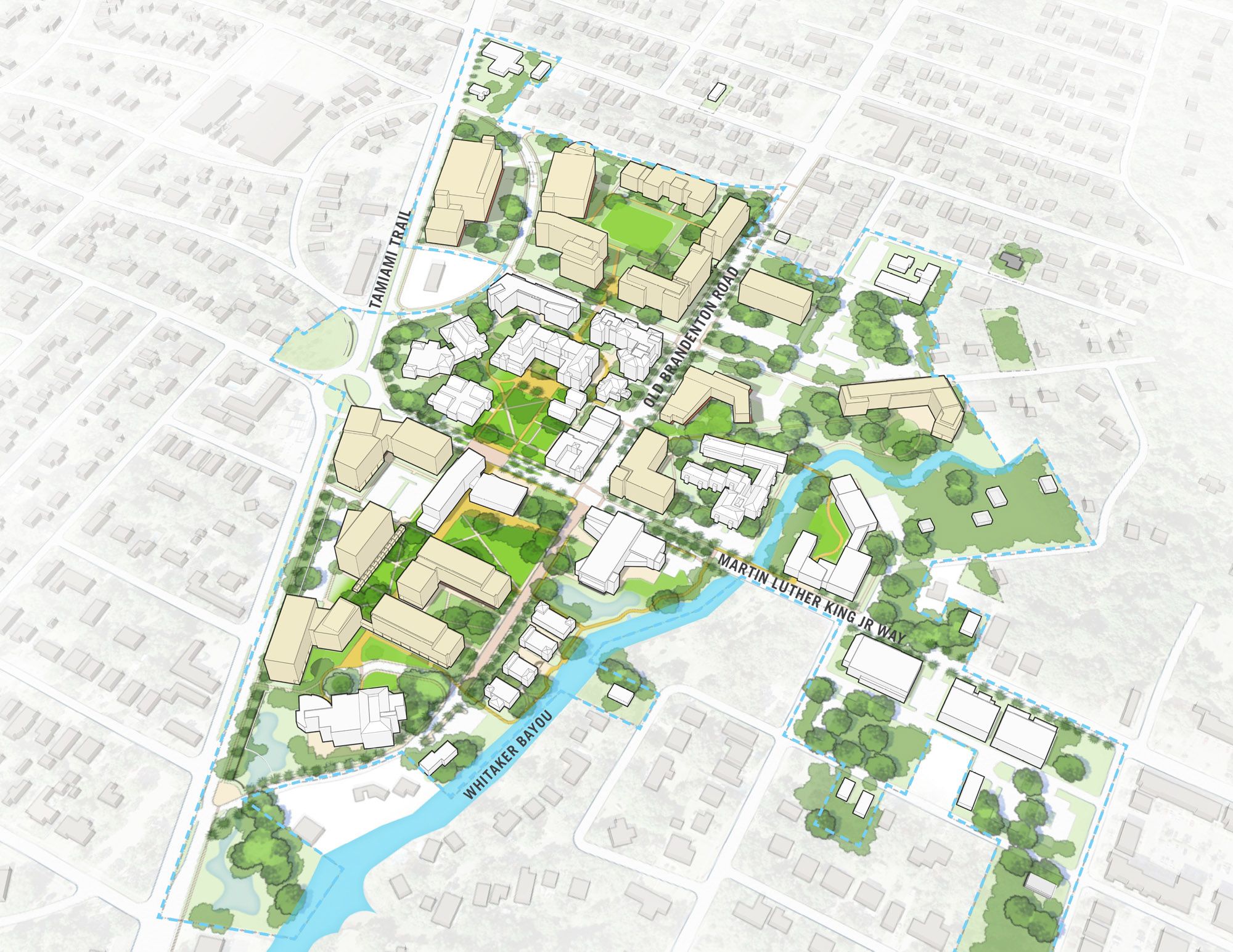
Ringling is located on a historic site bounded by Whitaker Bayou, a tributary to Sarasota Bay that winds along the eastern edge of campus. The plan draws inspiration from the landscape and articulates enhancements that celebrate the Bayou experience and expand its ecological habitat.

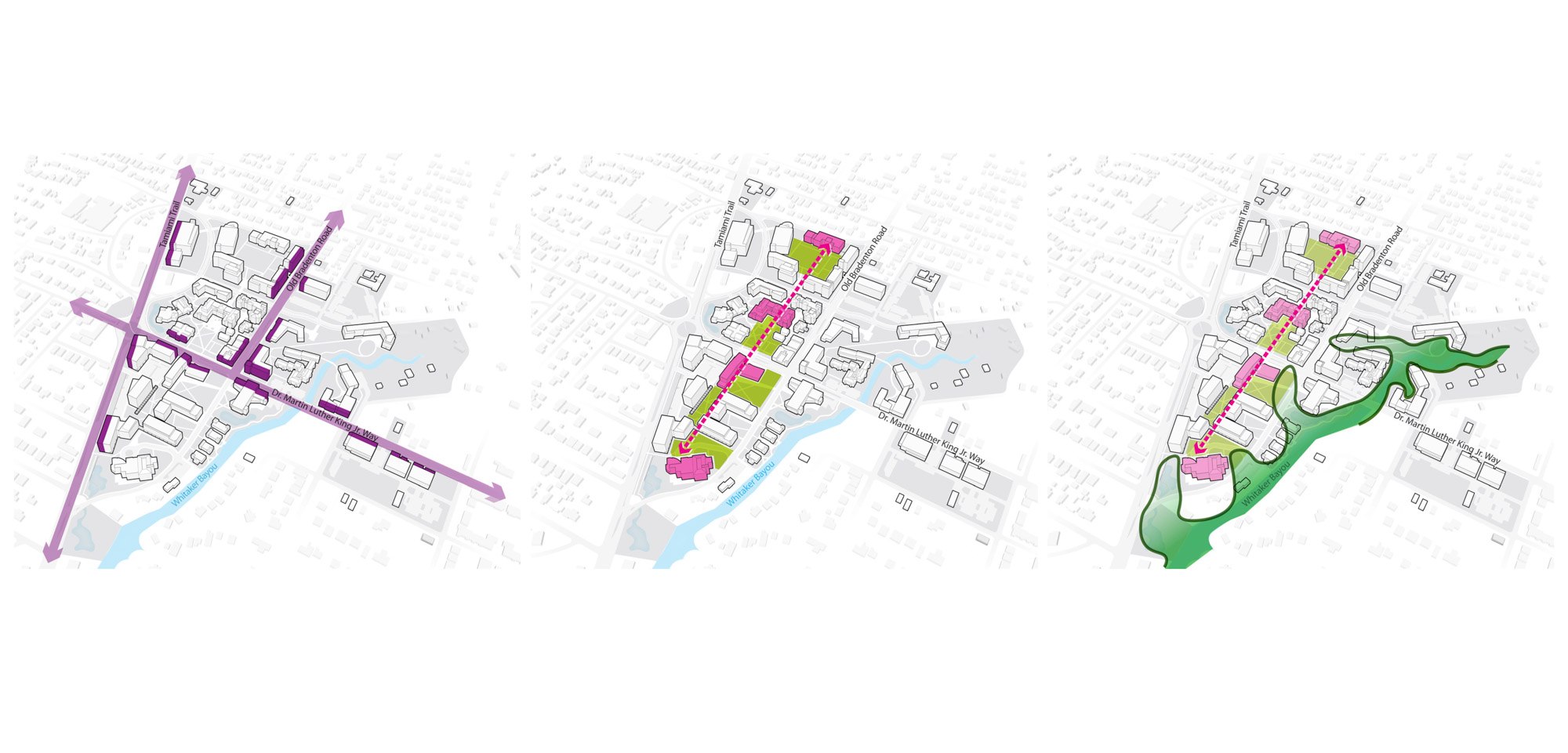
Three primary objectives guide campus development: improve identity along the campus edge, establish a cohesive open space network and clearly defined campus core, and embrace the bayou as a defining campus asset.
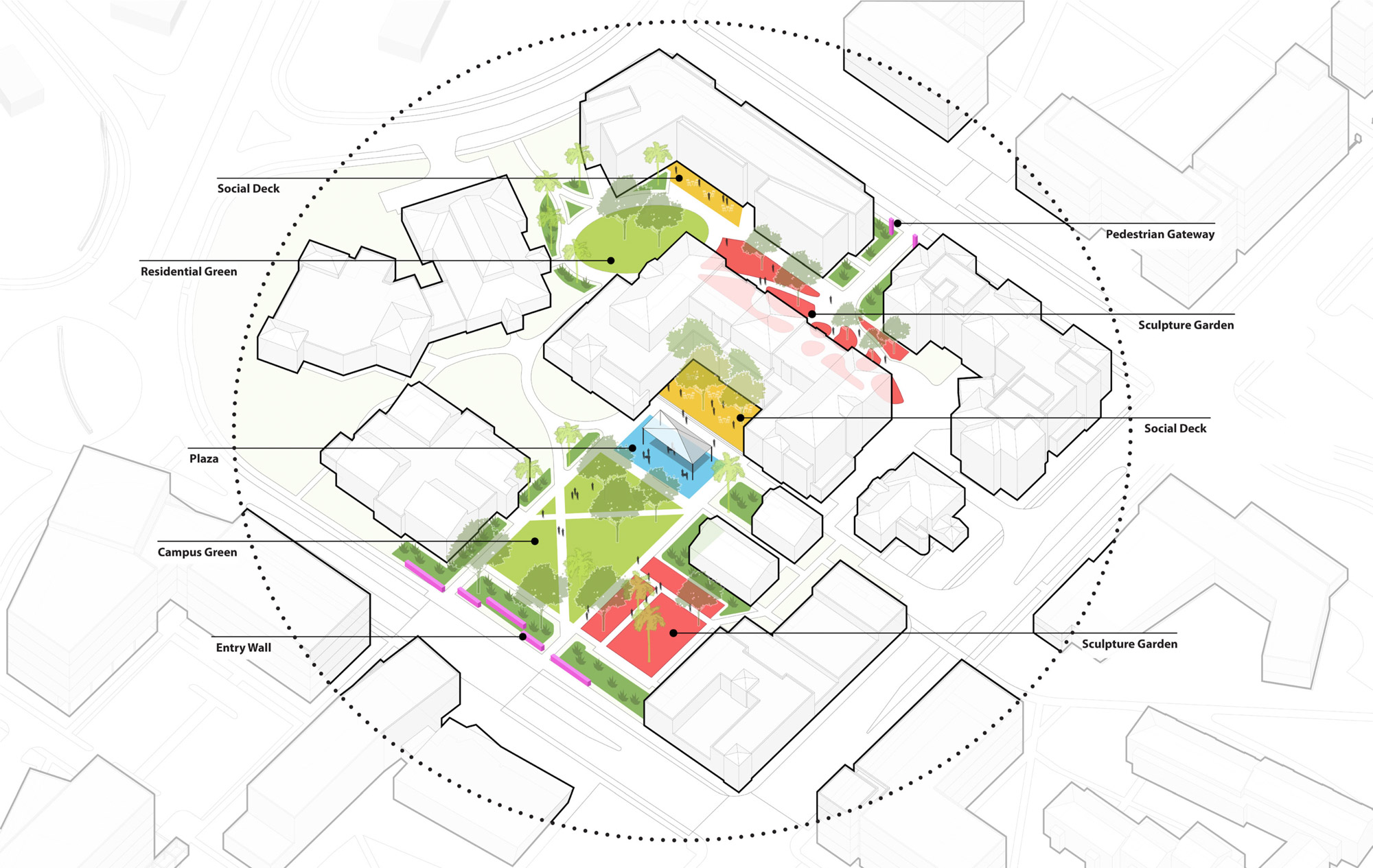
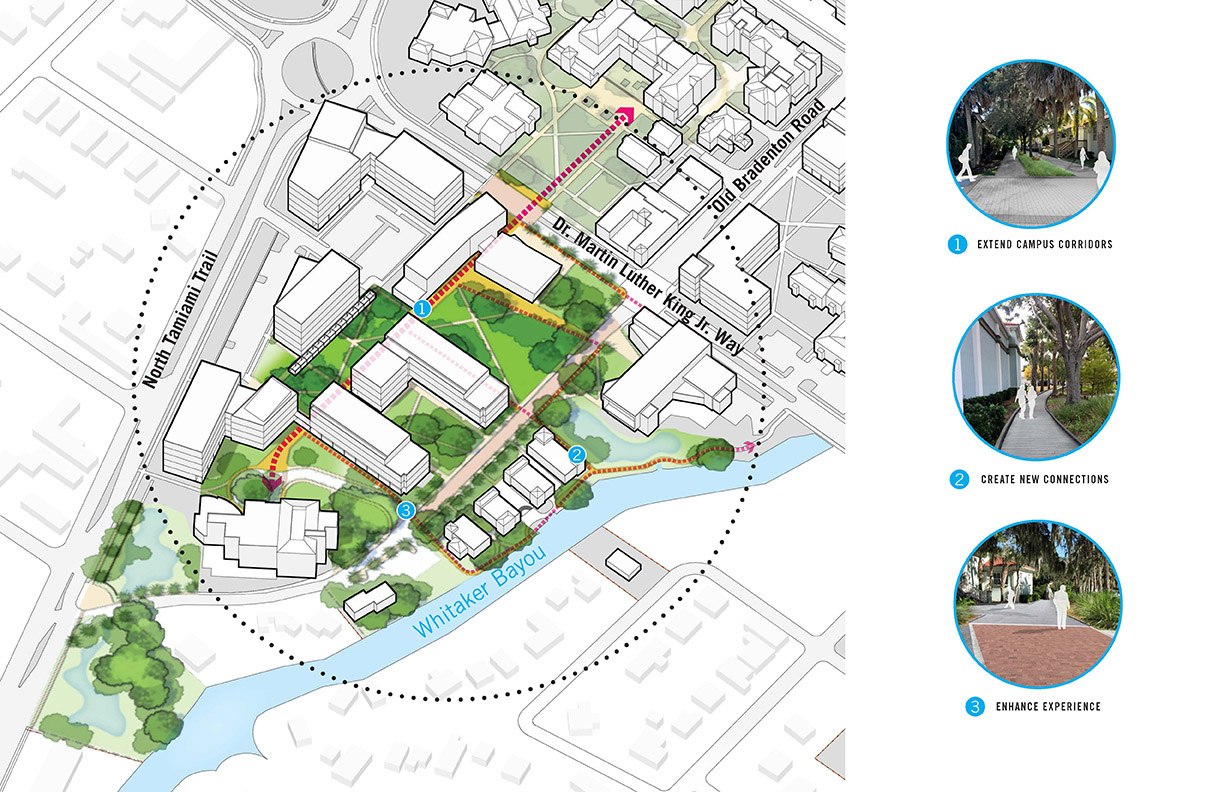
Landscape Planning and Design
The campus landscape is a defining feature of the collegiate experience. Improvements enhance wayfinding and branding, create meaningful gathering places, and strengthen place through consistent materials and detailing. The plan’s landscape goals include celebrating the local experience through a palette of plants unique to the Florida landscape, investing in iconic outdoor spaces, and embracing streets as a key component of the open space network.
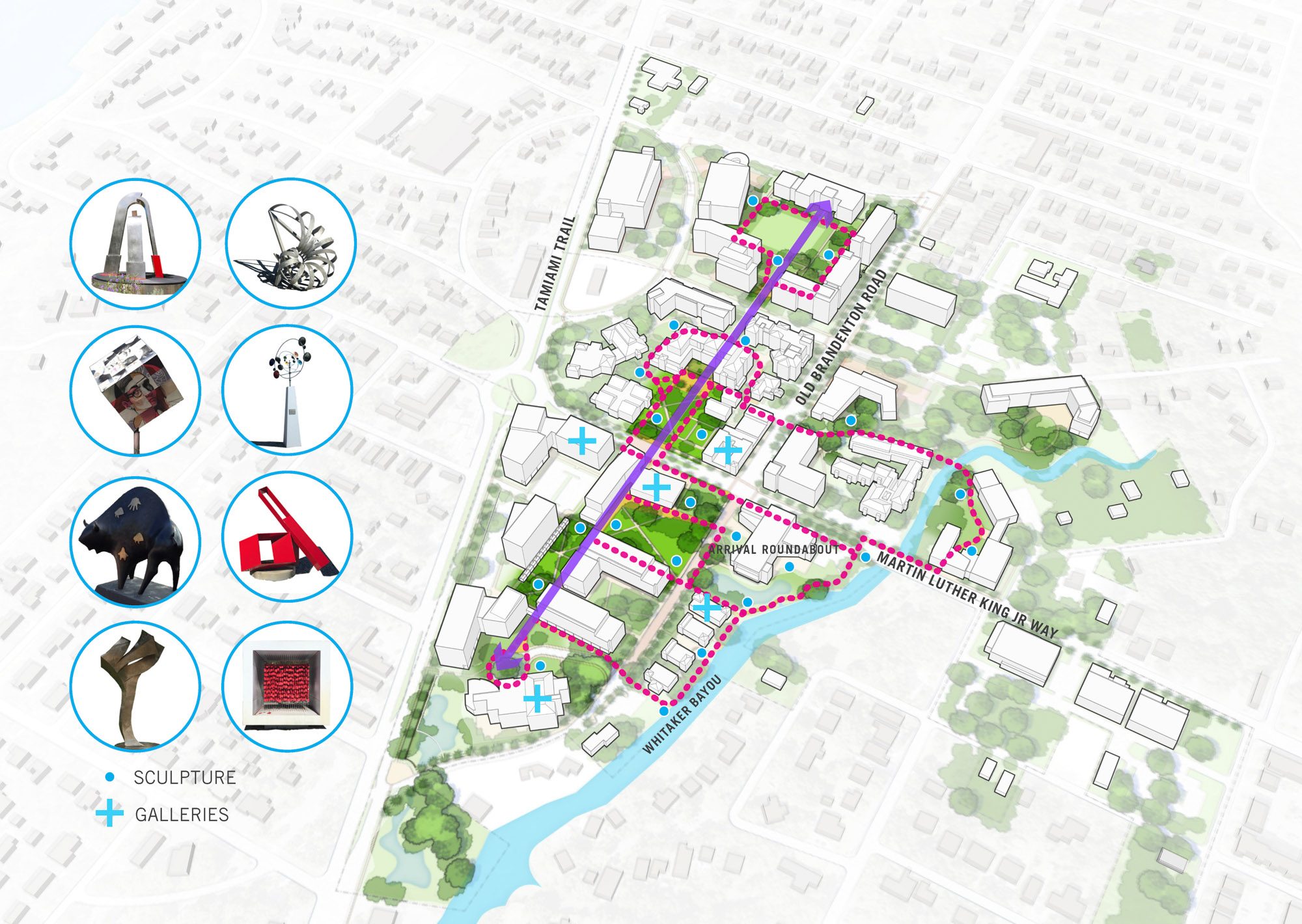
Arts Walk
A clearly defined Arts Walk connects existing interior galleries with a redistributed layout of exterior sculptures. The choreographed experience links the central campus spine and bayou edge with lateral cross-campus connections. A unifying palette of materials and kit-of-parts approach provides flexibility for varying site conditions.

Ringling’s location on low-lying lands next to Whitaker Bayou, defines much of the campus’ eastern edge, and Sarasota Bay makes it susceptible to the potential impacts of sea-level rise. The plan guides a holistic approach to stormwater management and establishes a robust green infrastructure network across campus.
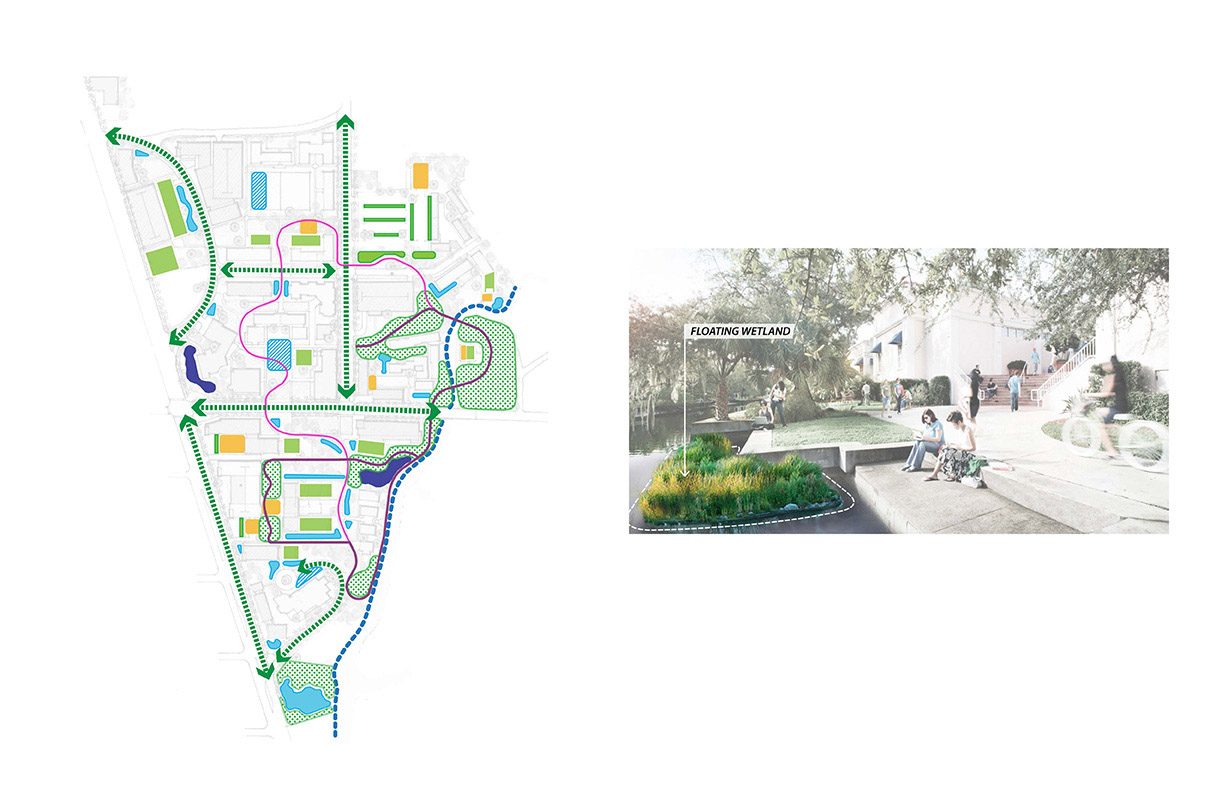
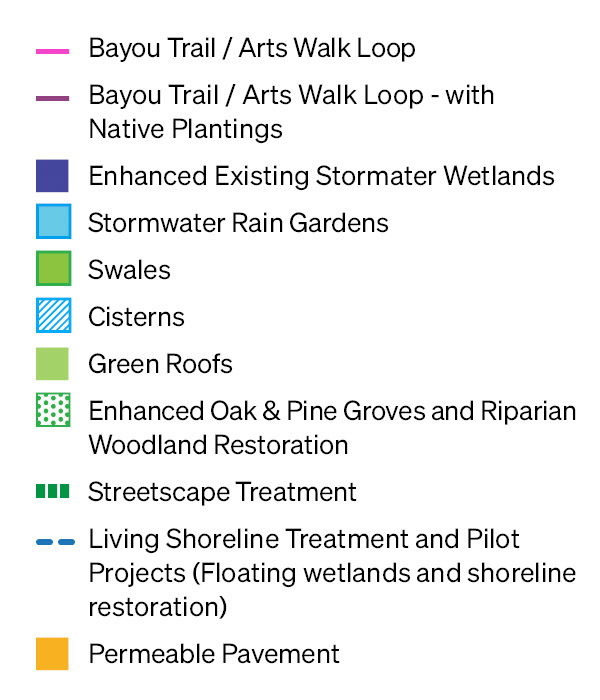
Since the original 2011 campus master plan, more than a dozen major projects have been implemented, transforming the campus into a vibrant art community. Ayers Saint Gross designed Bridge Hall, Greensboro Hall, and the Cunniffe Commons dining facility.


