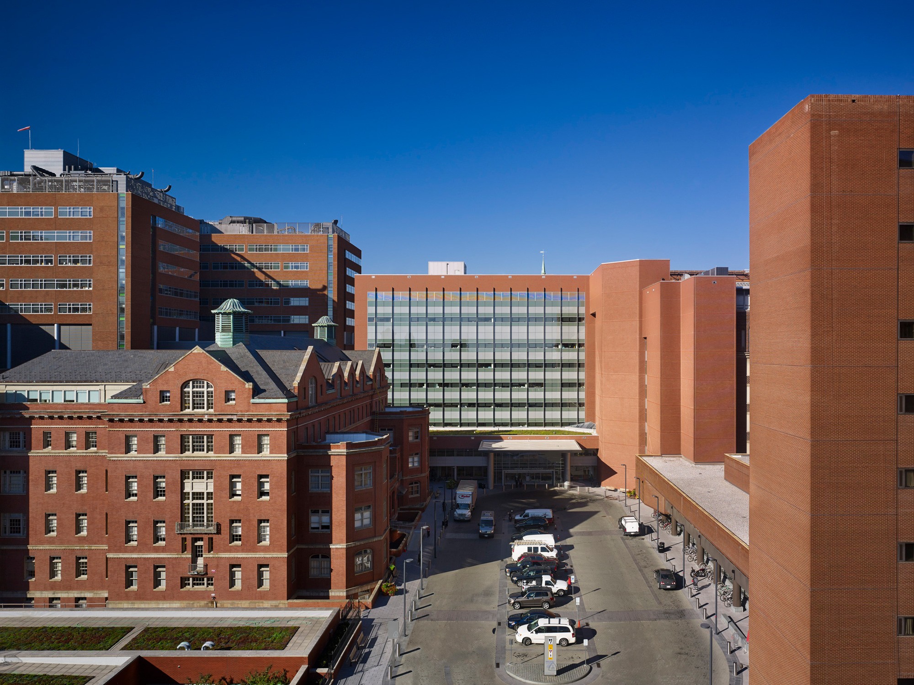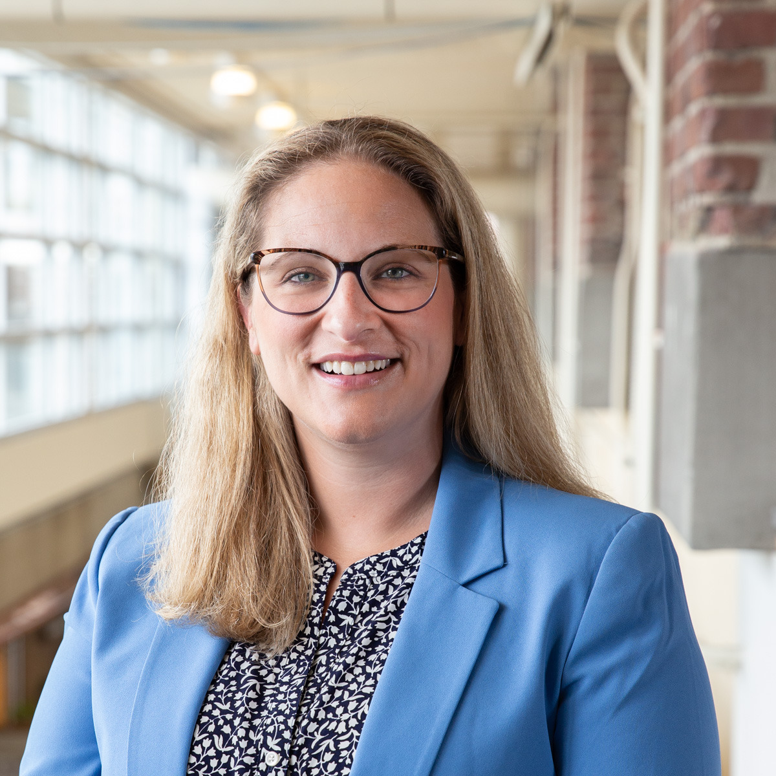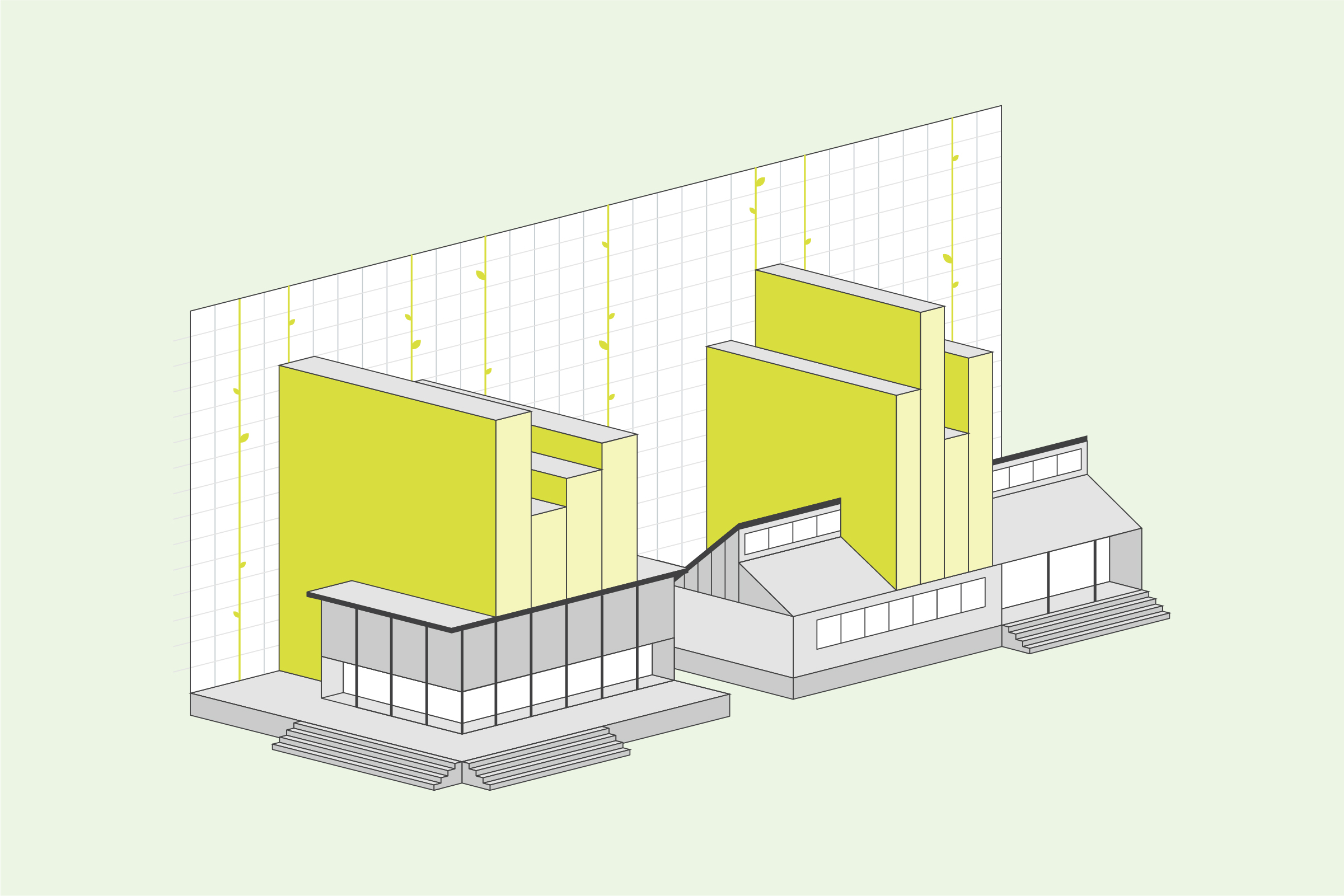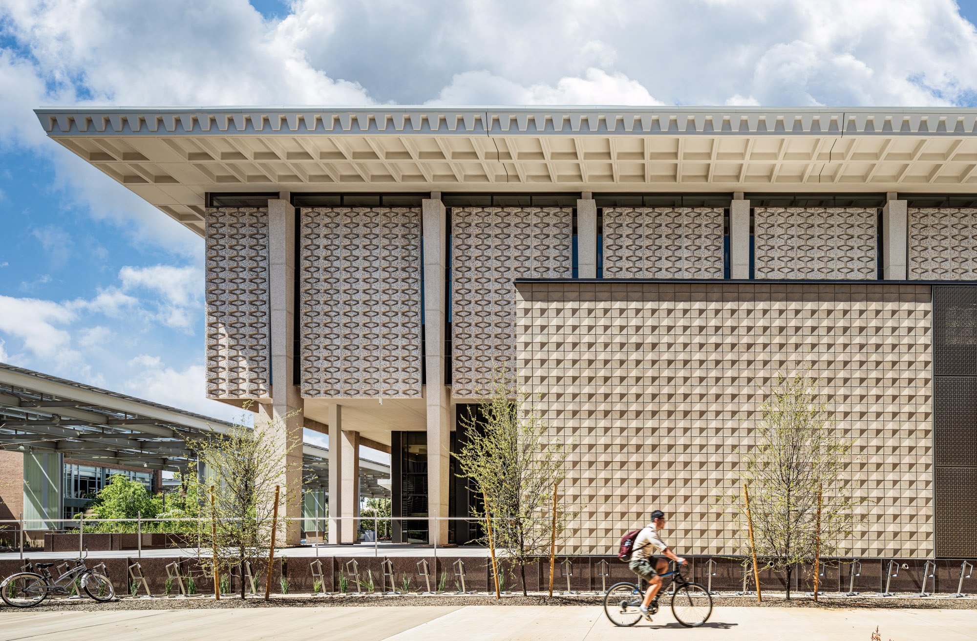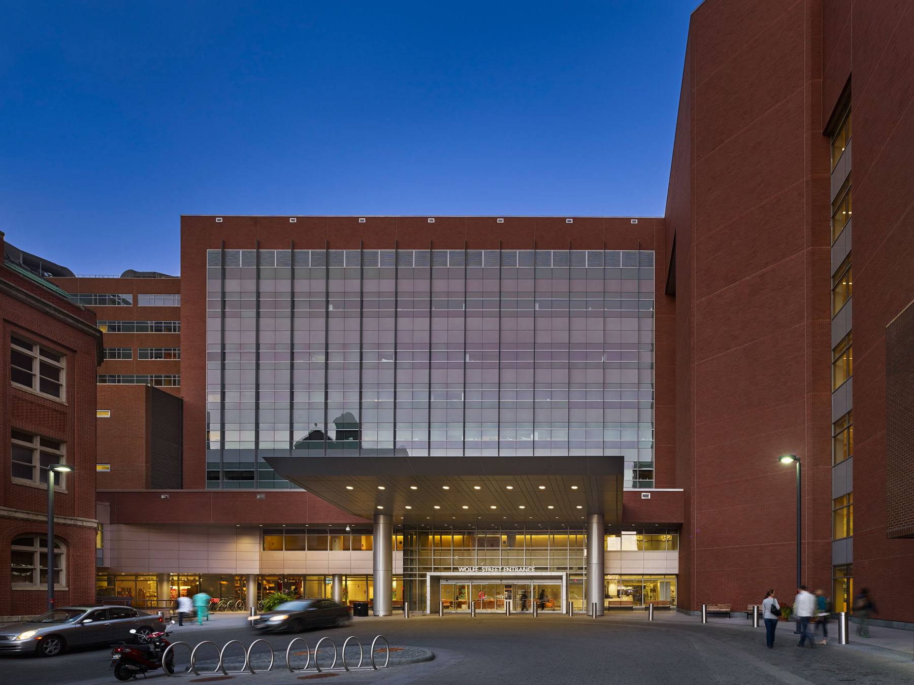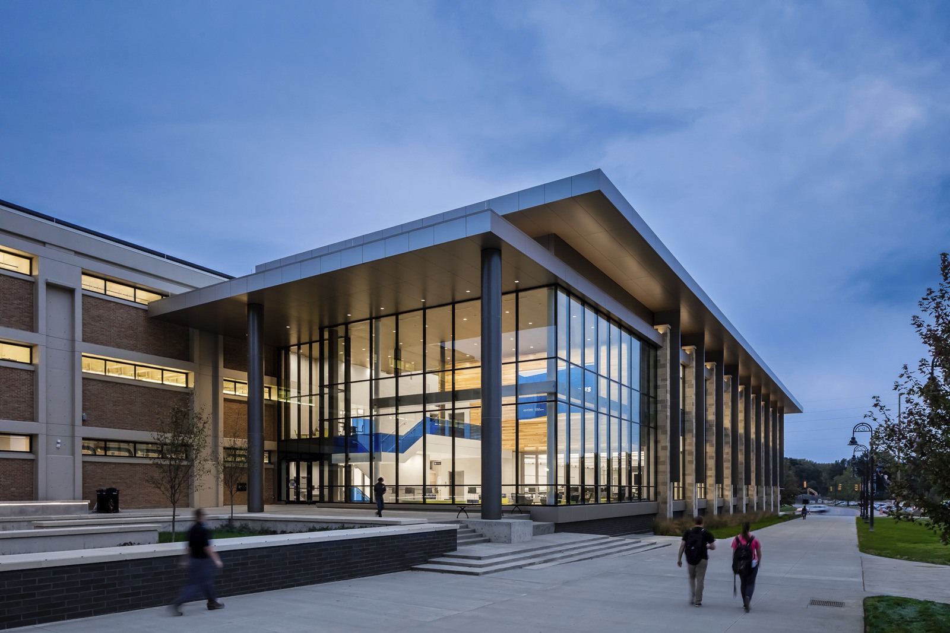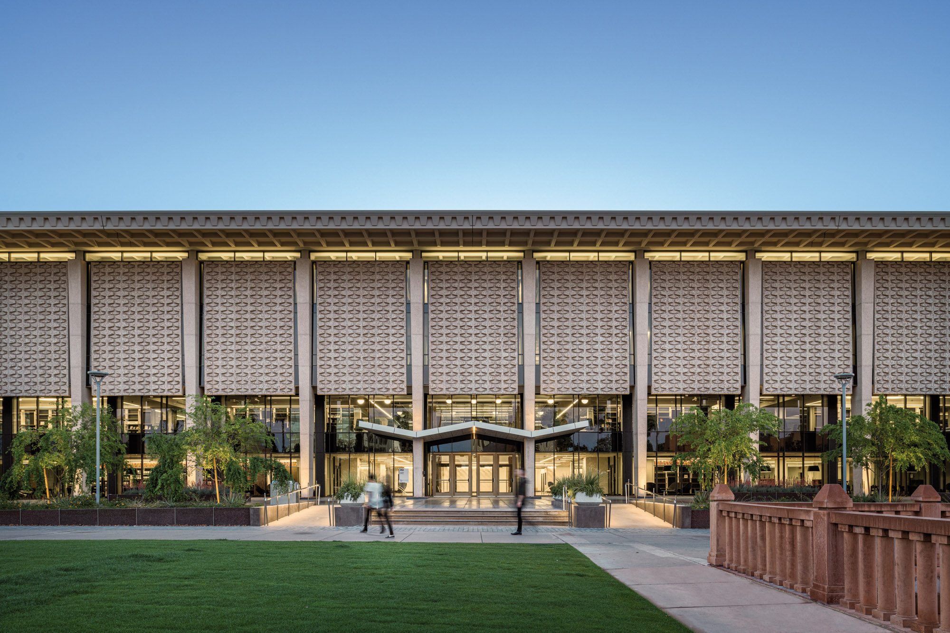While Ayers Saint Gross dominantly works on college and university campuses, we’ve also had opportunities to serve institutional clients such as Johns Hopkins Hospital, most recently in re-skinning Nelson Harvey Building on their downtown, urban hospital campus. This 1970s era, nine-story, in-patient tower maintained a sound structural frame, but was suffering from a poorly insulated, failing building enclosure. The project offered a unique opportunity to improve building performance and resiliency by over-cladding the existing envelope. This design strategy allowed the team to address the project’s four major challenges:
- Renovation required compliance with Baltimore City’s Green Building Standards (BCGBS).
- Complete demolition of the existing building enclosure was cost-prohibitively expensive.
- Hospital operations needed to be continuously operational on the first and second floors of the project through construction.
- The design and construction schedule for the building enclosure was tied to an existing project designed by Wilmot Sanz to renovate the tower’s patient rooms that had already reached the end of Design Development. The enclosure design and documentation would need to catch up with that project’s schedule so the interior and exterior renovations could occur concurrently.
While Ayers Saint Gross’s over-cladding strategy addressed the major issues of sustainability, project cost, continuous operations, and project schedule, the strategy also needed to address technical and aesthetic concerns:
- Ayers Saint Gross needed to provide relief to the existing brick envelope and stabilize it against future failure.
- Improvements in thermal performance and infiltration were critical.
- The solution would need to be constructed primarily from the exterior of the building to minimize impediments to hospital operations.
- In consultation with our structural engineer, Columbia Engineering, we were advised that we could add only 5% to the dead load of the building without overburdening the existing structure.
- The design aesthetic of the envelope needed to align with the hospital’s dominant red brick palette.
To address these technical challenges, the over-cladding material palette included curtainwall to introduce greater access to daylight and views to patient rooms, thin-set brick on insulated precast concrete panels to maintain the campus’s brick aesthetic, and insulated metal panel to improve thermal performance while keeping the new envelope’s dead weight down. The existing masonry envelope was largely left intact within the new envelope with selective demolition allowing for the new envelope to be tied back to the existing structure. The application of the new envelope provides superior thermal performance that the existing envelope could not achieve.
Leaving most of the existing masonry envelope in place allowed the design to capitalize on the potential of the existing building’s infrastructure by providing resiliency in terms of fire and air-borne noise resistance and additional thermal mass for improved internal climate control and moderation. The retention of a significant portion of the existing envelope also provided an enclosure for the building during the construction process that shortened construction schedules and improved budgets by limiting the time allotted for demolition, hauling of debris, erection of temporary walls and barriers, and limiting the exposure of the building materials to the exterior environment of moisture and dust. Limiting demolition also decreased the wasteful hauling of debris, thus reducing the project’s carbon footprint.
We term the comprehensive approach used at Nelson Harvey to develop a high-performance enclosure for an aging structure “recycling in place.” This strategy provided a hybrid solution that took best advantage of the new to achieve thermal over-cladding while simultaneously celebrating the old to enable passive cooling, natural ventilation, and increased thermal mass. Over-cladding with a new thermal high-performance envelope improved energy performance and energy conservation through improved insulation and moisture mitigation strategies in addition to providing an aesthetic improvement that successfully positioned the aging building as a viable part of the master plan for decades to come.
