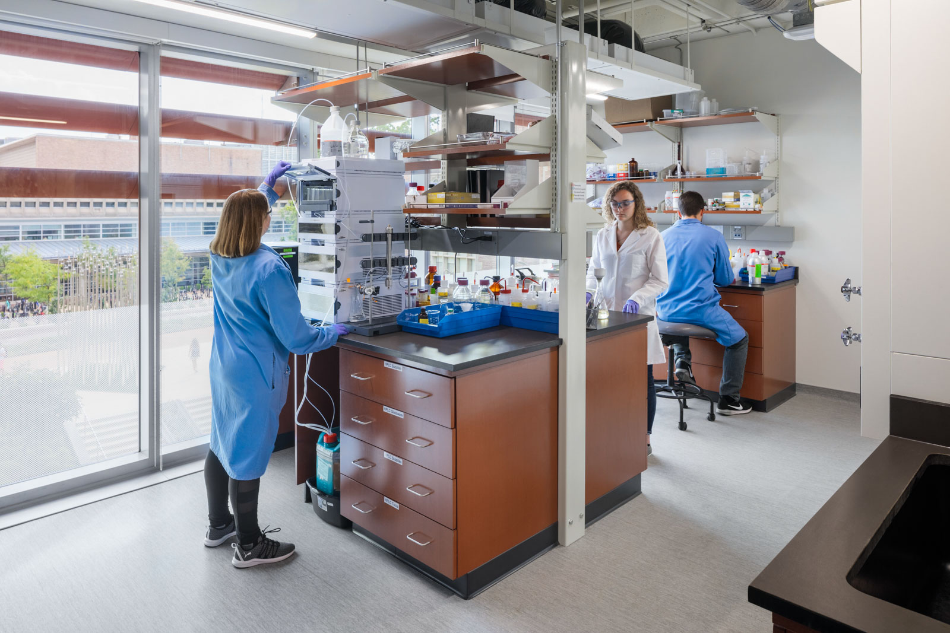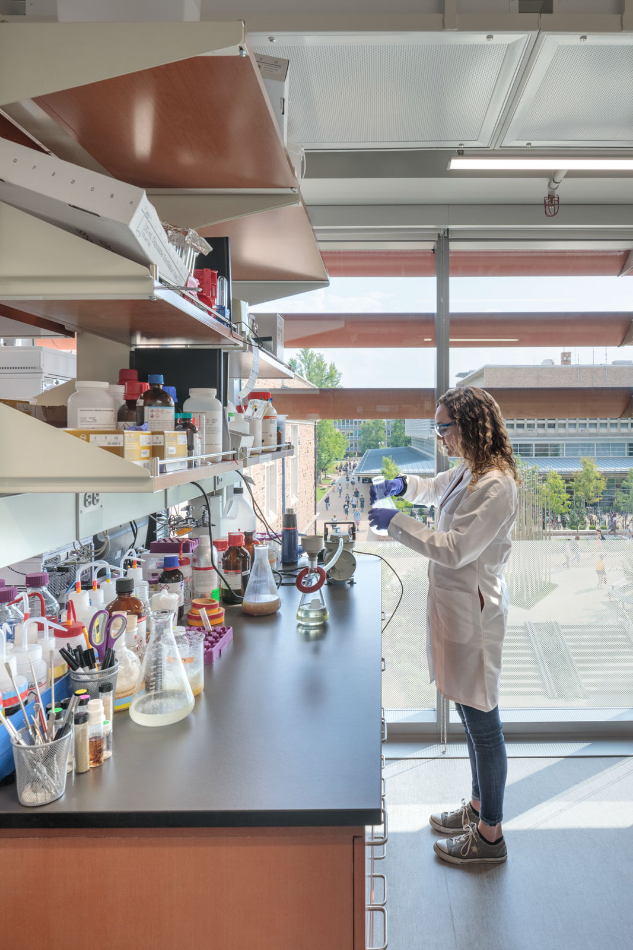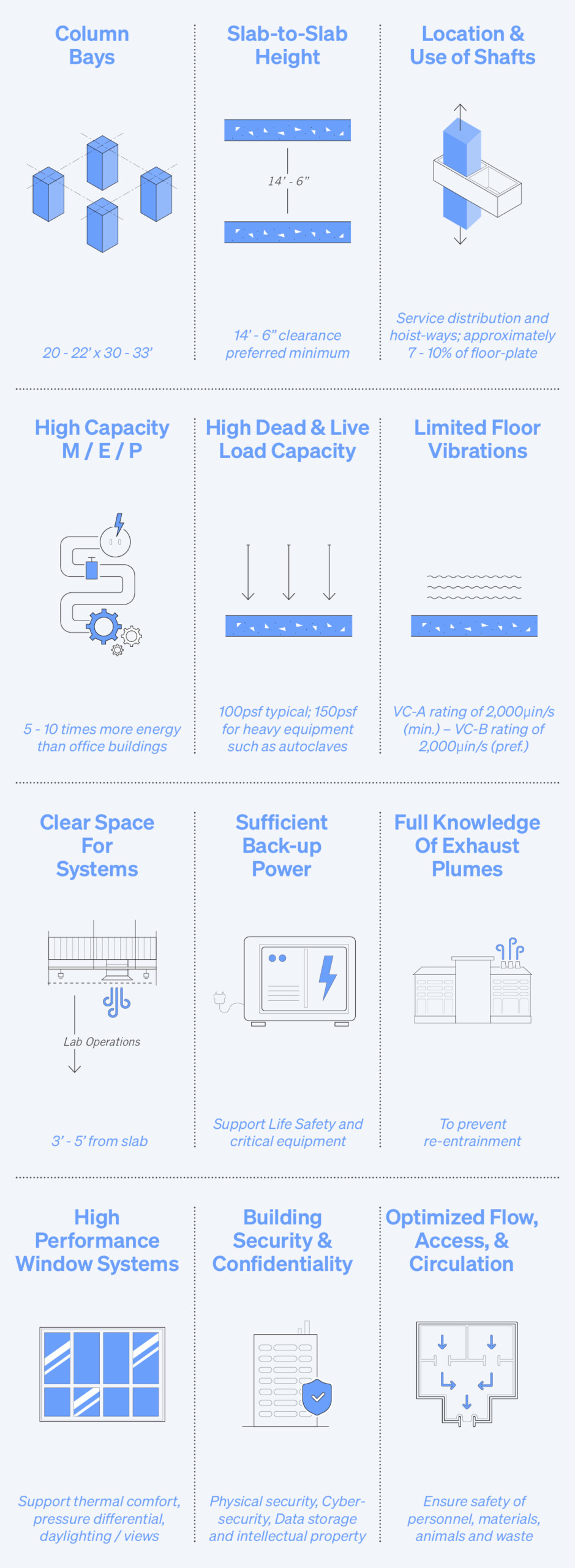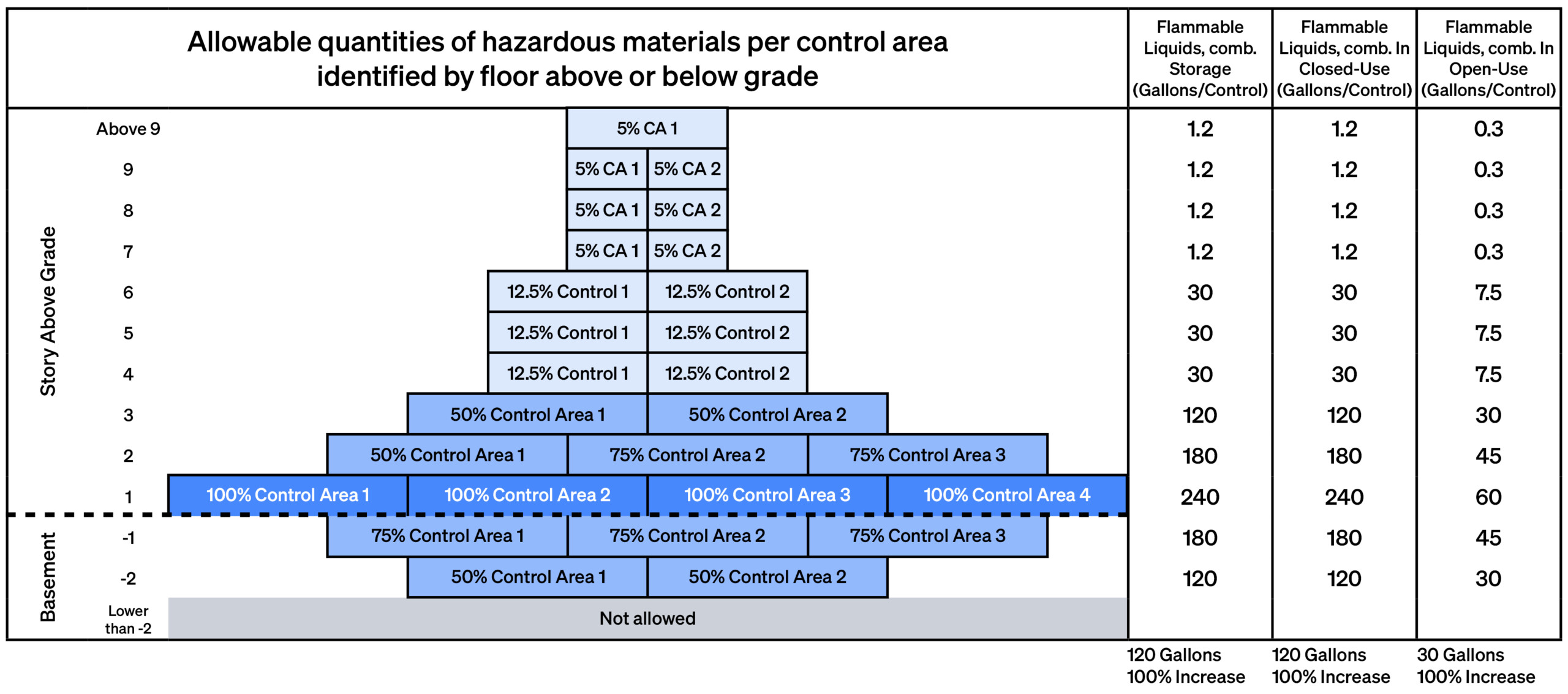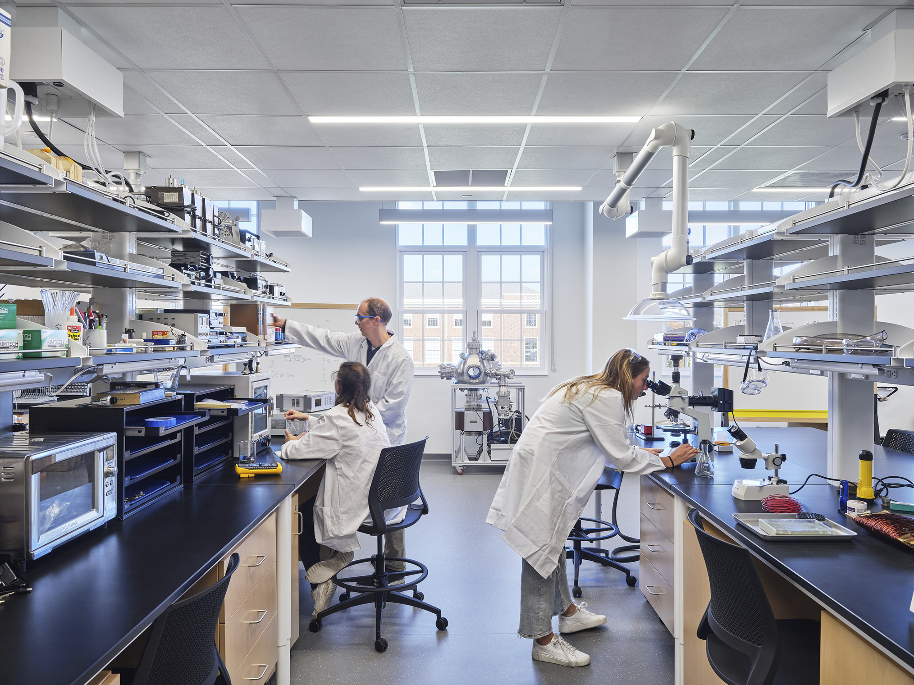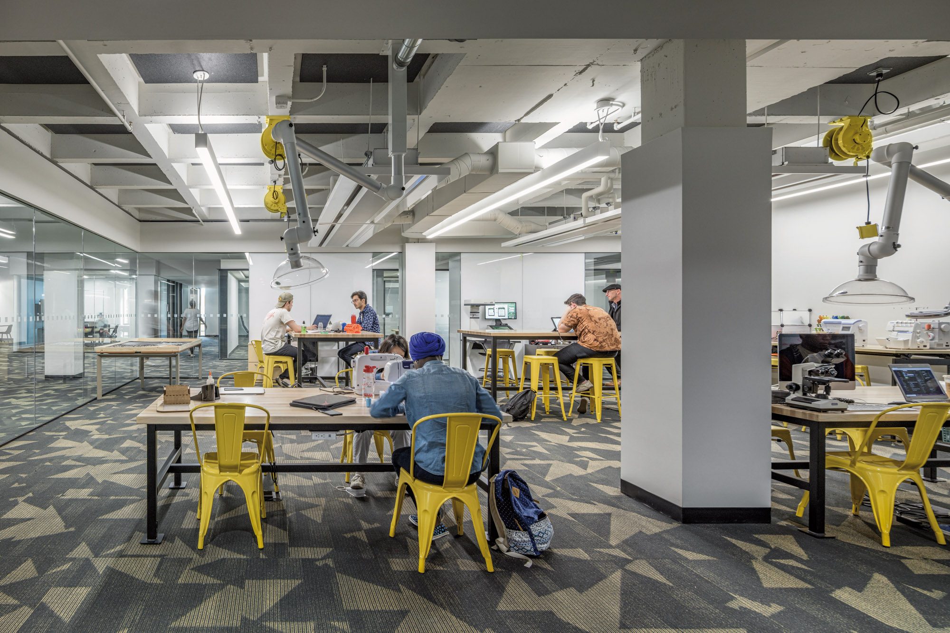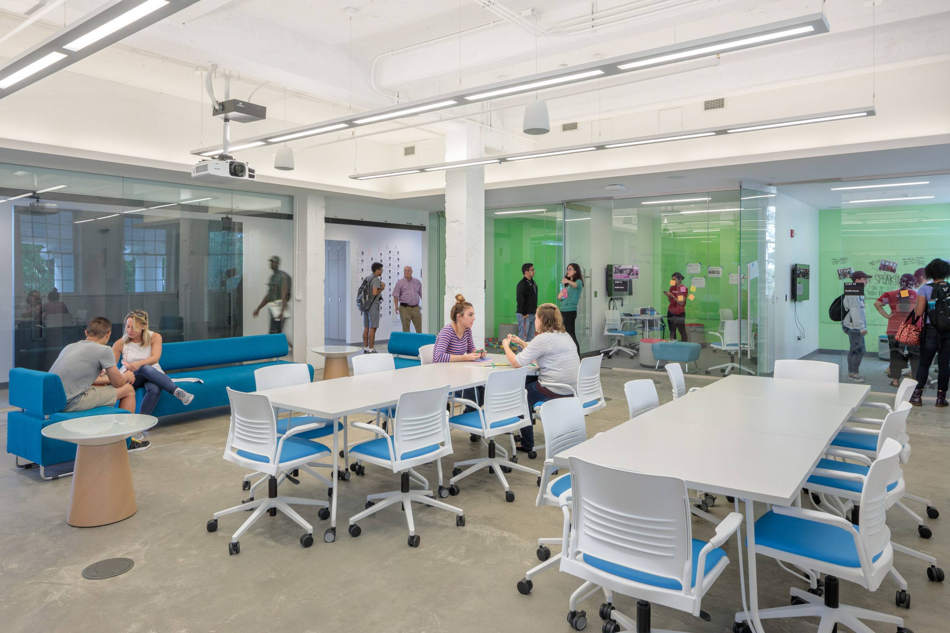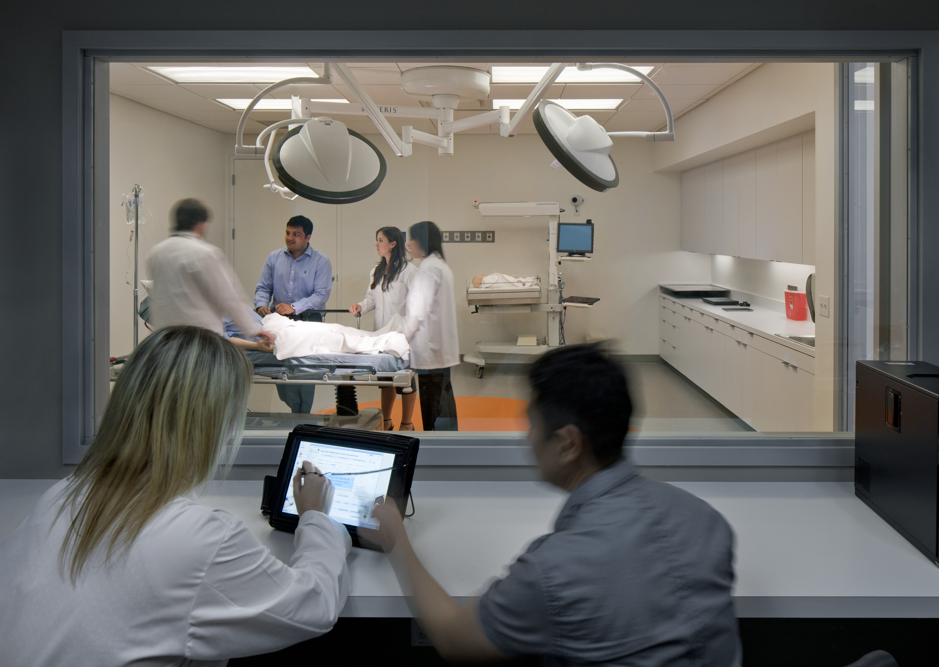At the dawn of time before science had a name, experimentation took place in any space that was available. Pythagoras, for example, performed all of his experiments in a room in his own house. It was not until the 19th century that scientific spaces started to become dedicated, purpose-built facilities called laboratories designed for technological research, experimentation and scientific measurement.
Today, the concept of laboratories can be broken into two broad categories of wet lab and dry lab. Wet labs are those used for testing and analysis of chemicals, biological, pharmaceutical, and fluids. They typically include sinks and varying degrees of lab services such as vacuum, lab air, and gases. Wet labs are considered low density when few fume hoods or biological safety cabinets (BSC’s) are used. High density wet labs are typically associated with chemical analysis and use a higher proportion of fume hoods to open bench space. Dry labs, on the other hand, are used for computations, mathematics, and some engineering studies. These spaces do not typically use the equipment and services noted for wet labs.
Laboratories often present specific health and safety hazards that require separation or containment from other areas of a building, including chemical, infectious or radioactive materials, or the use of lasers, high voltage, or temperature extremes. Separation, however, does not equate to standardization. Given the wild variability in scientific requirements, there cannot be a one-size-fits-all approach to laboratory design. There are, however, target metrics for wet labs that can help guide the design toward success.
