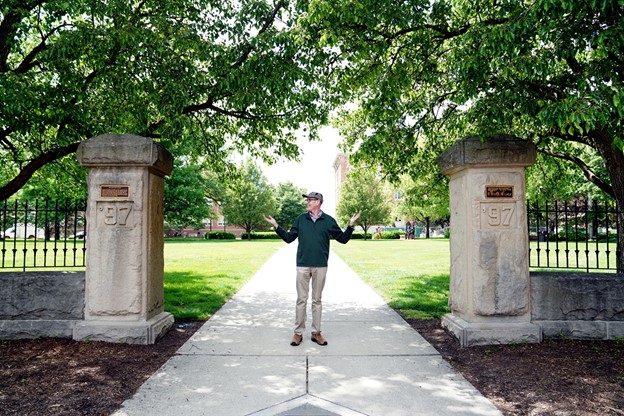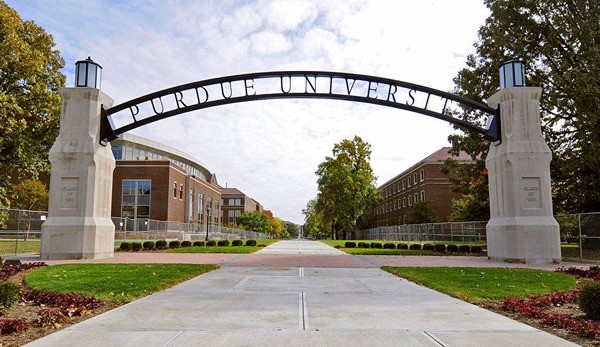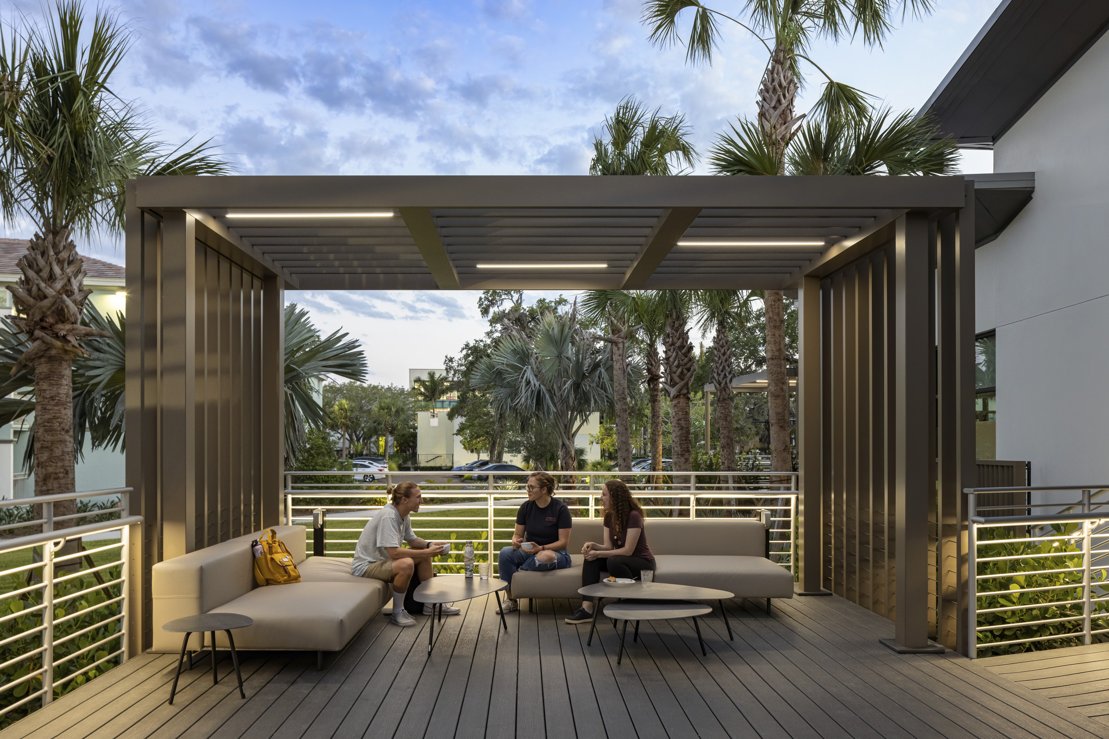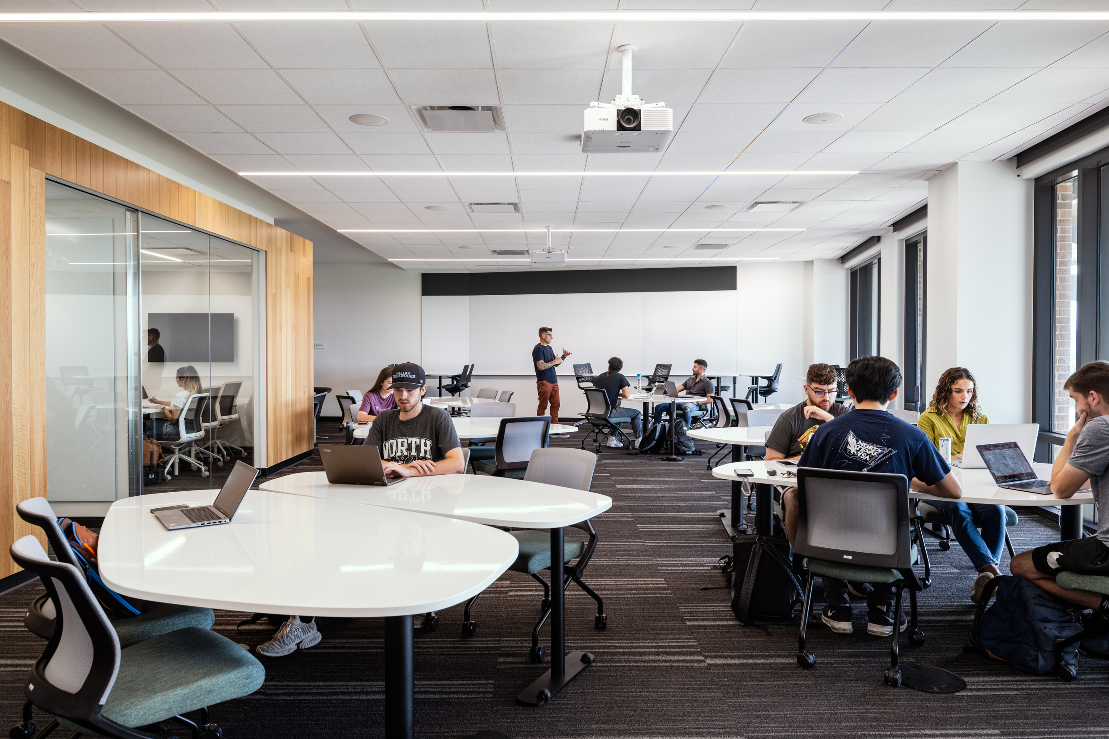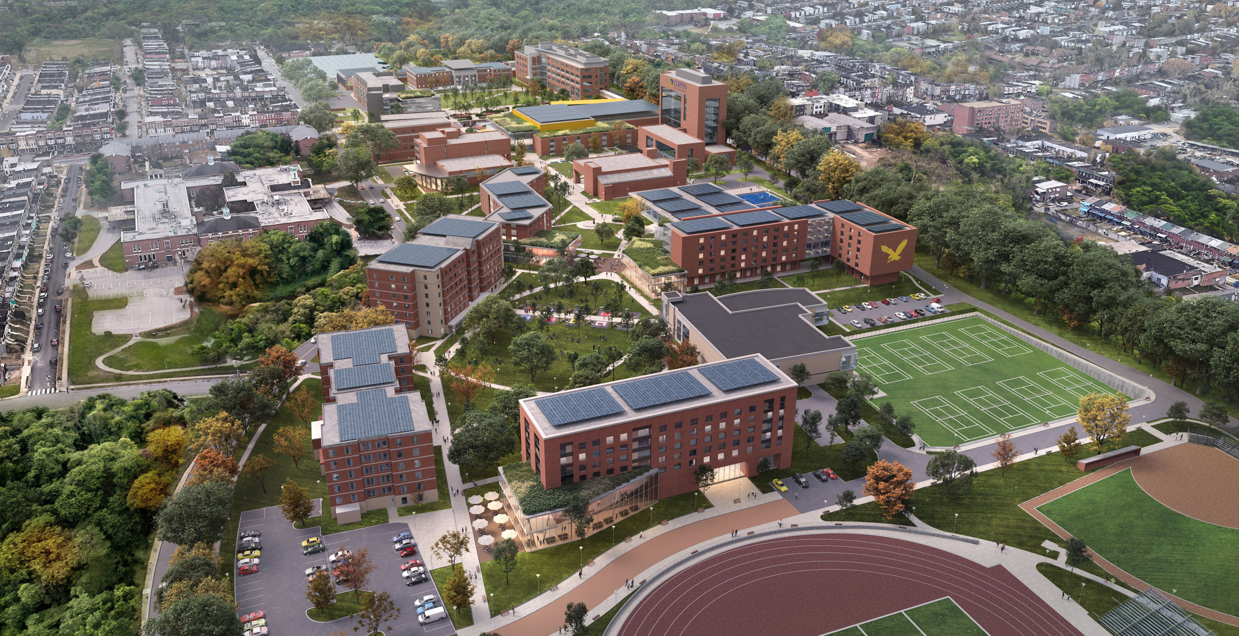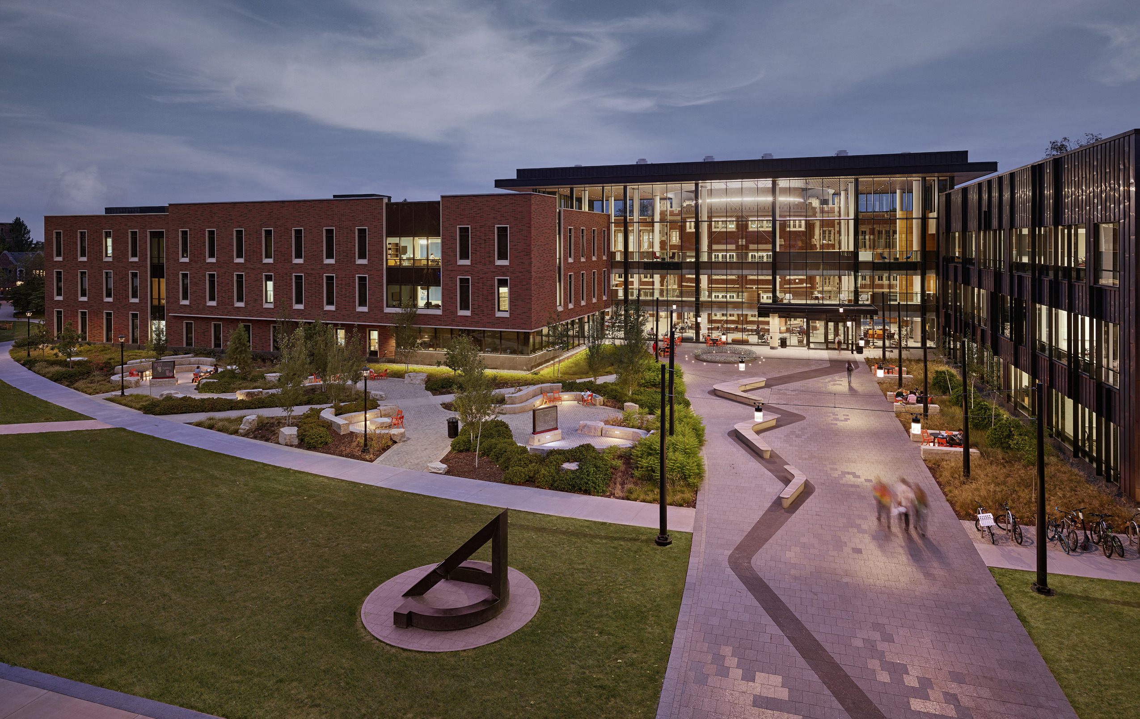Purdue University engaged Ayers Saint Gross to conduct a series of planning and design studies, culminating in the Giant Leaps Campus Master Plan of 2019. The plan endeavored to strengthen the University’s physical identity and boundaries by including consistent architectural language for entry gates and portals at strategic locations on campus. The resulting plan enhances the arrival and wayfinding experience with new gateways that are authentic to Purdue’s history and ethos.
Purdue’s flagship campus in West Lafayette, Indiana, has more than 40,000 students and exhibits the typical symptoms of growth and urban sprawl. With a 150-year history, the physical campus deserves to have a greater number of tangible and symbolic markers of lasting place and memory.
Our design team observed the prevailing design norms and materials of the Purdue architectural brand. The traditional and historic materials at Purdue are red brick in combination with native Indiana Limestone. These are often used together with the black steel associated with the Boilermaker nickname and school mascot, a locomotive on a truck chassis called the Boilermaker Special.
Purdue's Hello Walk Entrance honoring the Class of1897, reinstalled and rededicated in 1991, pictured with John Collier, former director of campus master planning. Credit: Katherine Jacobson, Purdue Agricultural Communications.
Purdue's Gateway to the Future, a gift of the Classes of 1958-59. Credit: Katherine Jacobson, Purdue Agricultural Communications.
Designers reviewed existing gateway precedents at Purdue and made numerous preliminary studies of gates at both pedestrian and vehicular scales.
Preliminary Design Studies for the Purdue University Gateway in brick, limestone, and black metal.
We also looked at successful historic models at other American universities. Relevant examples were the brick, limestone, and wrought iron of Sever Hall Gate at Harvard University (McKim, Mead & White, 1885), Princeton University’s FitzRandolph Gate (McKim, Mead & White, 1905), and the Noah Porter Gate at Yale University (Heins & LaFarge, 1901). The University Center Gate at Carnegie Mellon University (Michael Dennis, 1996) represented a more recent precedent that was also admired.
Sever Gate, Harvard University, McKim, Mead & White, 1885. Credit: Jorge Salcedo.
FitzRandolph Gate, Princeton University, McKim, Mead & White, 1905. Credit: Djkeddie, Creative Commons.
Noah Porter Gate, Yale University, Heins & LaFarge, 1901. Credit: f11photo.
University Center, Carnegie Mellon University, Michael Dennis & Associates, 1996. Credit: Michael Dennis & Associates.
Together with the University, we selected the intersection of State and Grant Streets as the first site for a new university gate that could provide a greater physical sense of tradition and centering for the campus. A gateway in this location would also frame the view and path to one of Purdue’s most beloved buildings, the Purdue Memorial Union, first opened in 1924.
Preexisting Site with Signage, Photo: Purdue University.
Ayers Saint Gross engaged a design team that included architects, planners, graphic designers, lighting designers, landscape architects, structural engineers, and civil engineers. This was a very important project for the University Planning and Architecture staff, and the details for the new Purdue gate were studied carefully. Alternative details for the stone cornice and bench profiles were reviewed closely. The design team and the university were concerned with setting just the right tone for such a prominent site on campus while also not simply imitating past models.
The Purdue Gateway at State and Grant Streets was designed in concert with the implementation of the State Street master plan and streetscape improvements. Along with site and landscape improvements, the plan thoughtfully integrates all modes of travel: vehicular, pedestrian, bicycle, and transit. The flanking side portals of the gate design mark the pedestrian sidewalk, while the plaza also connects with bike lanes closer to the street.
Rendering of the Purdue University Gateway, with Old Main beyond, Credit: Ayers Saint Gross.
Purdue University Gateway with Purdue Seal in pavement, Credit: Frederick Julius Photo.
The gate acts as a monumental place marker and pedestrian portal leading to Old Main and as a crossroads for the two streets. It is a place of movement as well as a place of rest and people-watching. The corner requires adequate street lighting, traffic signals, and pedestrian crosswalks. Bike lanes run parallel with the streets and sidewalks.
The gate features flanking limestone benches along both streets. The Purdue University nameplate is laser-cut in the steel arch, reading both frontward and backward, with a hidden light strip illuminating the front of the arch at night.
A night view of the Purdue University Gateway, with Old Main in Background, Credit: Frederick Julius Photo.
Today, the Purdue University Gate at State and Grant Streets creates a physical (and symbolic) entrance portal to the center of campus at one of Purdue’s most beloved yards and buildings, the Purdue Memorial Union. The arched gateway acts as the University’s front door and threshold. The streetside brick and limestone piers signal entrance into this central campus precinct for both vehicular traffic and pedestrians.
The gateway has created an instant sense of tradition and belonging, not relying solely on nostalgia or the past, but taking a confident step forward, a “Giant Leap” into the future. It offers a solid template for future gates and borders at Purdue University.
The Purdue University Gateway between classes, Credit: Tom Campbell.
Purdue University Gateway, view west to State Street, Credit: Tom Campbell.


