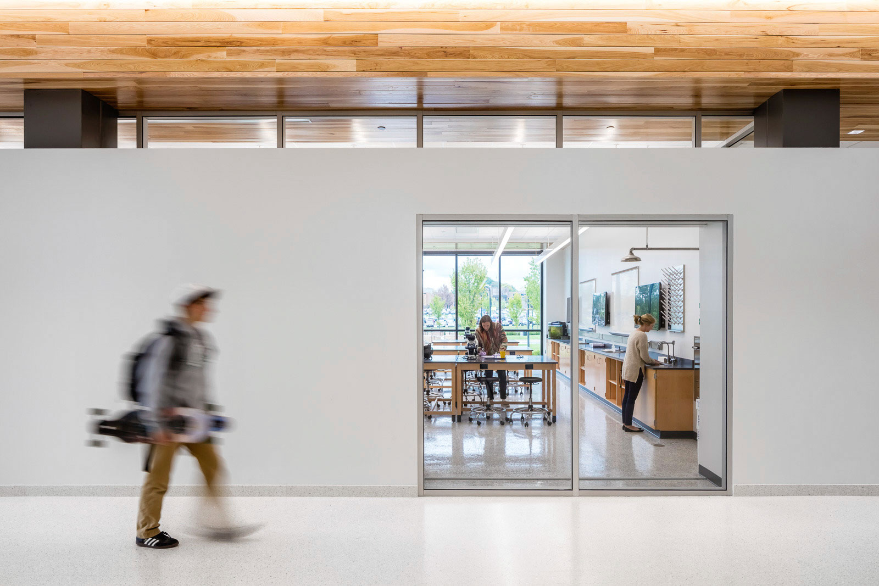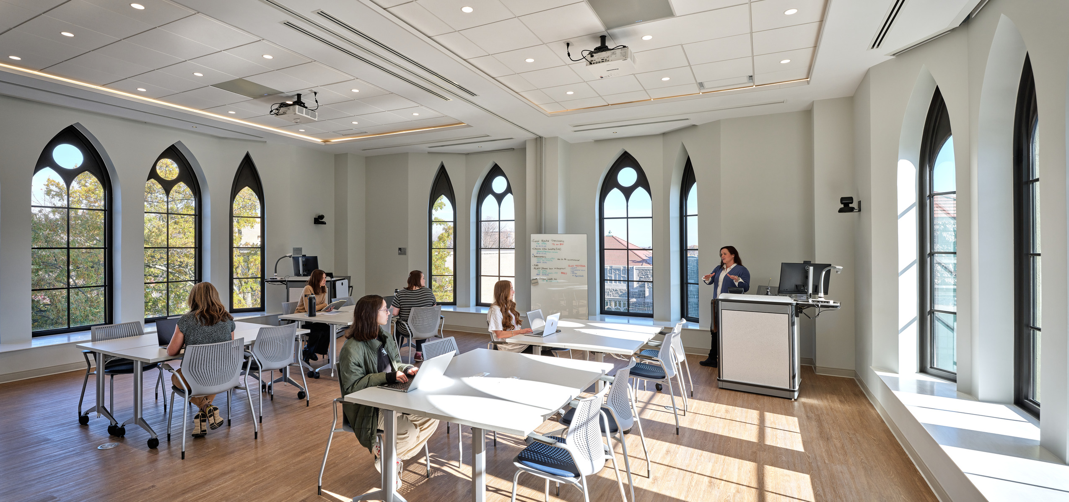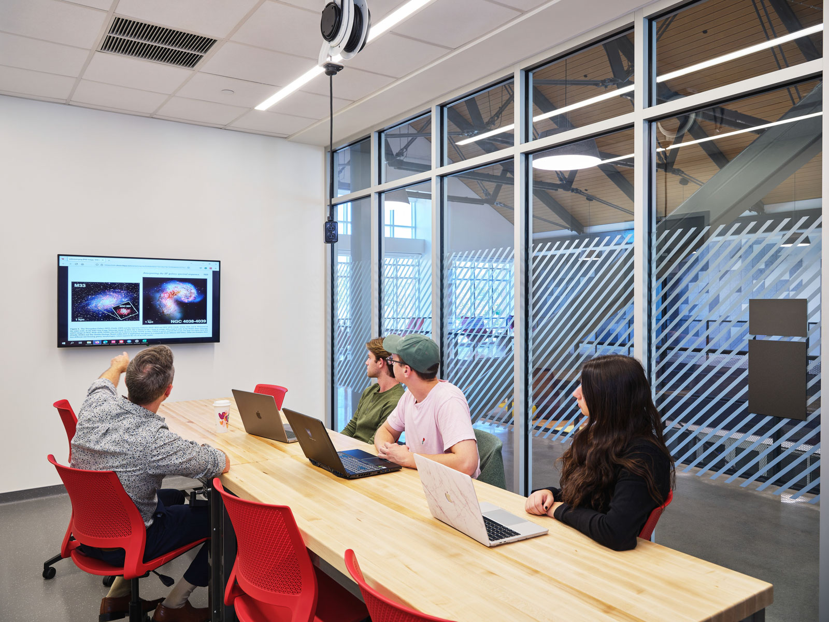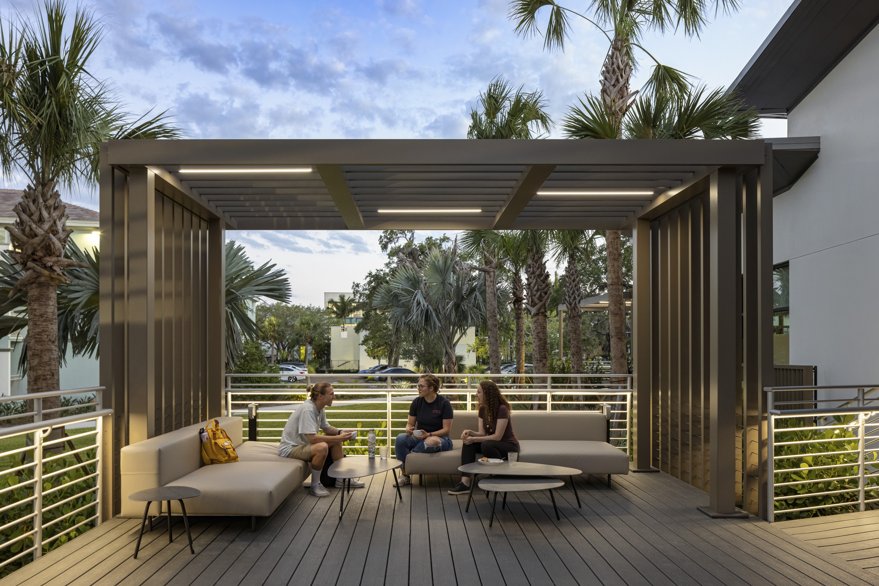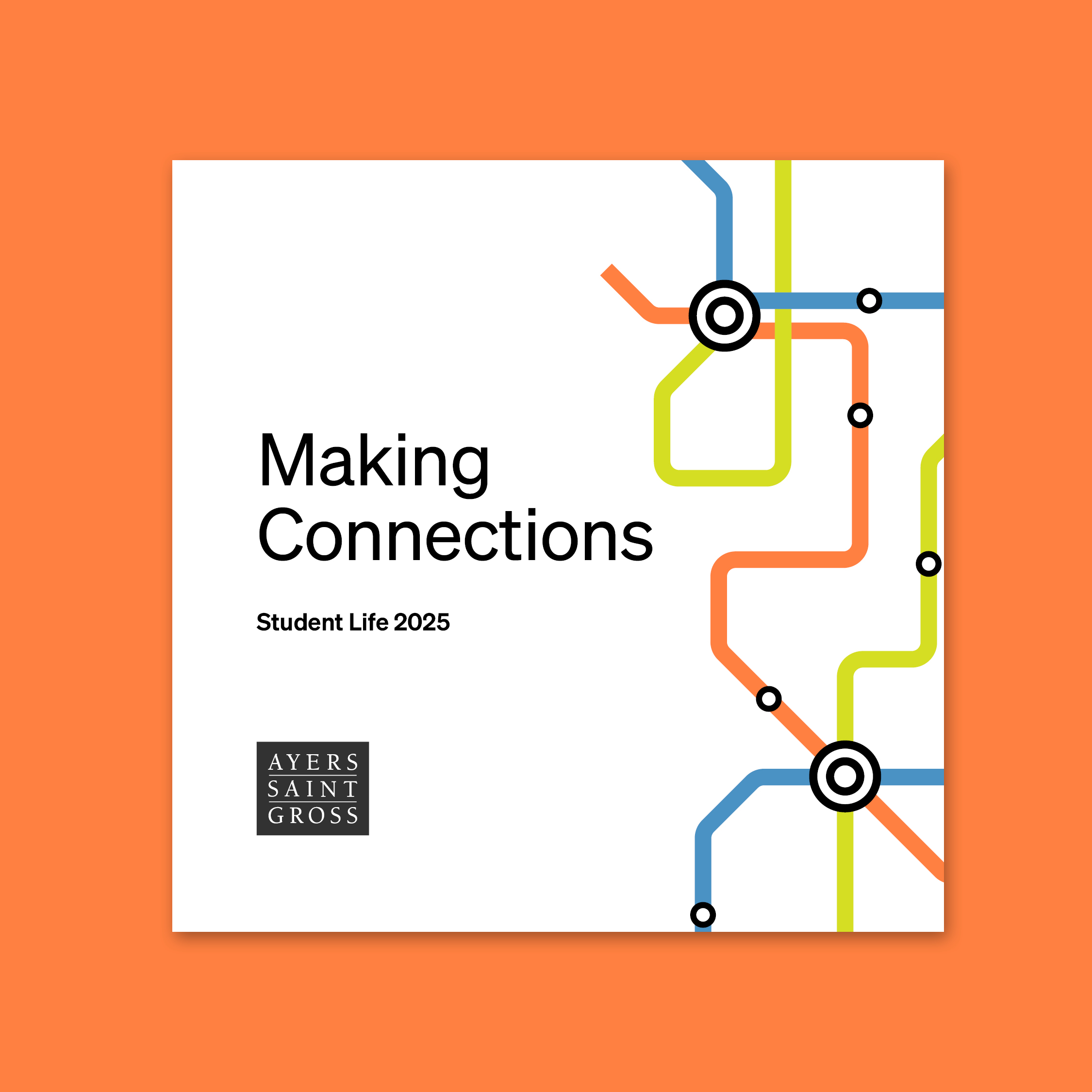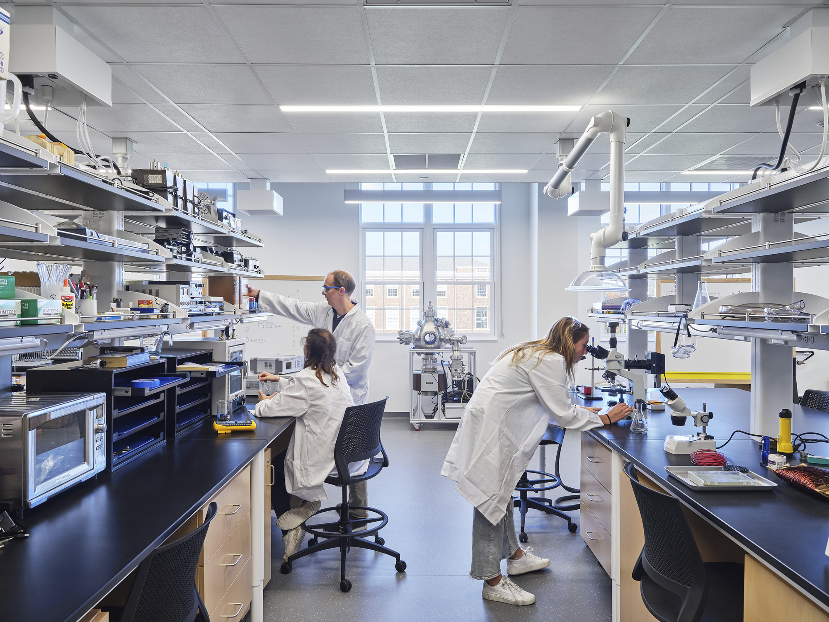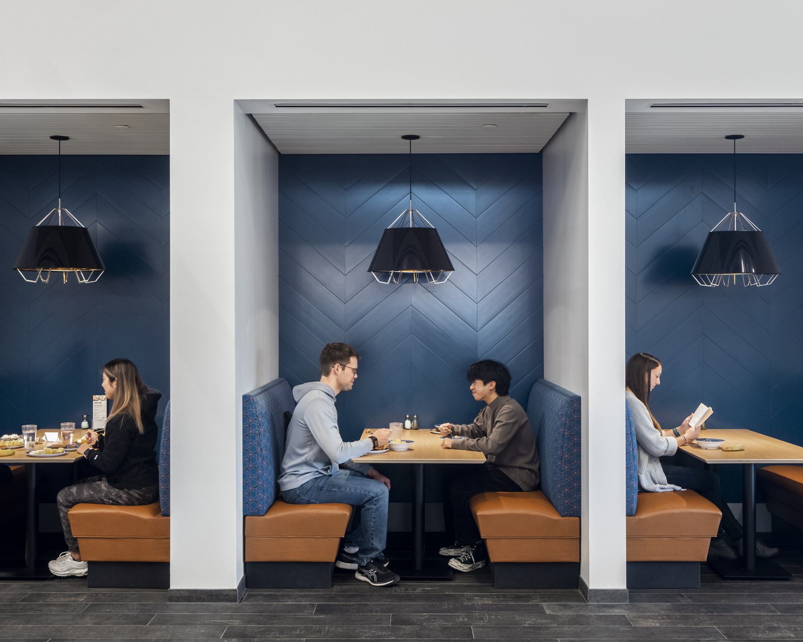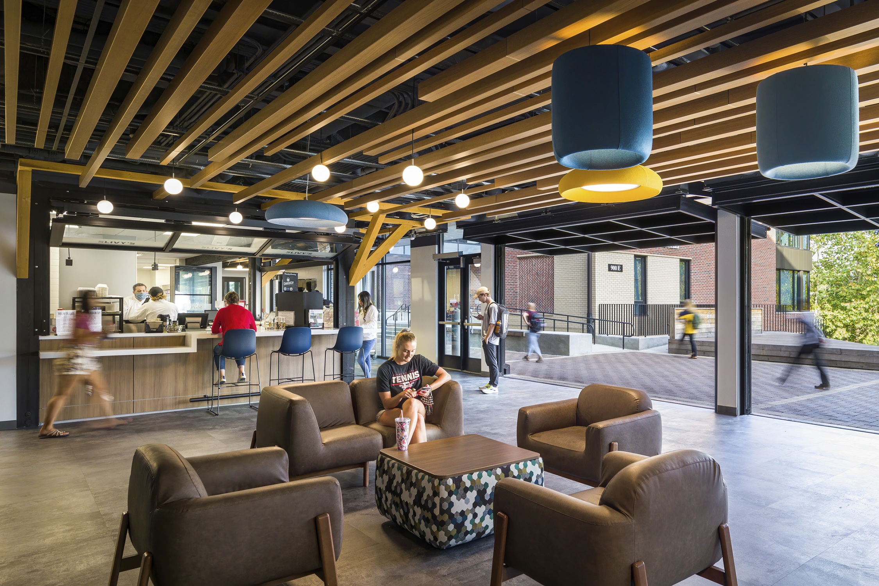Natural light has a powerful effect on how people feel, think, and work. On a college campus, daylight matters most in the spaces where students, faculty, and staff spend extended time, both formally and informally. Outside of residence halls, these spaces include instructional areas, faculty and staff offices, and shared spaces like study areas, meeting rooms, and informal gathering spots. In all of these settings, natural light supports focus, connection, collaboration, and well-being.
Instructional environments are where students spend a majority of their most cognitively and emotionally demanding hours. A University of Michigan meta-study found that students in classrooms with access to daylight scored 20% higher on cognitive tests, while those without it scored 24% lower. Studies confirm that daylight improves cognitive performance, attention, mood, and well-being. Other research links daylight and exterior views to increased productivity, reduced absenteeism, and higher student morale.
However, the benefits of daylight to learning environments go beyond measurable outcomes. Long before students hear a lecture, the space around them already shapes how they think, feel, and engage. Natural light offers a softer, more diffuse quality than artificial lighting, shifting subtly in intensity and color throughout the day in ways that support circadian rhythms and reduce visual fatigue.
Daylight has been associated with enhanced morale, less eye strain, and reduced symptoms associated with Seasonal Affective Disorder. Thoughtful daylighting makes classrooms feel calmer and more grounded, creating essential conditions for concentration, participation, and psychological safety.
Strategic, informed architecture and interior design can maximize the benefits of daylight. Light shelves, clerestory windows, and calibrated solar blinds help bring in indirect daylight while minimizing glare and energy loads. Mock skylights or dynamic ceiling imagery may provide some biophilic benefit where daylight access is limited.
Spatial rating systems can guide designers in making thoughtful, healthy choices around daylight. The WELL Building Standard (WELL v2) Credit L05 “Enhanced Daylight Access” and LEED v4.1‘s EQ Credits on “Daylight” and “Quality Views” provide practical frameworks for daylighting best practices. The Learning Space Rating System adds further nuance with EQ Credit 4.1: Daylight, EQ Credit 4.2: Visual Connection to Nature, EQ Credit 4.3: Interior Visibility, and LF Credit 5.7: Transparency.
Fitwel reinforces these priorities through strategies that promote daylight and outdoor views as essential to occupant well-being, particularly in shared collaboration spaces. Together with Terrapin Bright Green’s 14 Patterns of Biophilic Design — notably “Pattern 6: Designing With Diffuse Light” — these standards offer a holistic approach to designing for light, comfort, and visibility in learning environments.
Informal spaces, including study areas, gathering spaces, and open areas, weave together the rhythm of academic life. They blur the boundaries between formal instruction and spontaneous interaction, giving meaning and texture to the physical campus. These are spaces where hallway conversations turn into research ideas, where group projects come to life over coffee, and where students gather not because they must but because they feel welcome. When designed thoughtfully, informal environments become the connective tissue of the university, supporting wellness, belonging, and the unplanned moments that transform a campus into a community.
Architecture plays a decisive role in cultivating these interactions. Natural light, visual access, and layered transparency create conditions for people to pause, observe, and engage. Transparent or semi-transparent design, whether through glass walls, sidelights, or large interior windows, allows activities within a space to be seen without demanding full exposure. These visual cues encourage interaction and curiosity while allowing occupants to modulate their presence. Curtains, film, or operable shades offer users control, empowering them to adjust visibility based on the nature of the gathering or personal preference.
Transparency in shared spaces also supports collaboration, informal advising, and peer-to-peer learning, crucial but often overlooked components of the academic experience. When students can see a study space is active or a lounge is light-filled and inviting, they’re more likely to enter, linger, and engage. The simple design strategy encourages serendipity and connection.
Yet nuance is essential. While glass walls and visual access can promote openness, collaboration, and curiosity, they can also produce discomfort and insecurity, particularly for vulnerable or underrepresented students who may feel constantly watched or exposed, a dynamic often referred to as the “fishbowl effect.” This term describes the experience of being highly visible without a sense of control or privacy, which can heighten feelings of visibility and exclusion.
The most inclusive environments offer choice by balancing openness and refuge, using layered thresholds, adjustable transparency, and zones of visual relief. Empowering users to modulate views through features like shades, film, or switchable glass ensures that porosity is intentional and that everyone can feel both secure and seen.
Faculty and staff offices are more than private workspaces; they are critical sites of mentorship, intellectual exchange, and post-graduation relationship-building. These environments support one-on-one advising, impromptu check-ins, and clarity moments extending beyond classroom instruction.
The performance benefits are equally well-documented. Workers near windows have been shown to be more productive, spend more time on task, and are less likely to be absent or leave their jobs. At Lockheed Martin, absenteeism dropped by 15% after relocating to a daylit building. At VeriFone, attendance rose by nearly seven hours per person per year. At the Netherlands Group Bank, no employee sits more than 23 feet from a window by deliberate design.
Natural light in office settings also carries ethical implications. On many campuses, perimeter offices receive generous daylight while adjacent administrative and shared spaces are left in shadow. Without transoms or sidelights, that daylight becomes a privatized benefit. The result is a hierarchy of light: those behind doors receive the advantages, while those just outside remain disconnected from them. When done thoughtfully, transparent design redistributes this shared resource and supports a more equitable workplace environment.
In addition to brightening a space, sidelights or transoms that allow daylight between private and shared spaces make presence visible. For many students — especially those who are first-generation, neurodivergent, or unfamiliar with academic norms — approaching a closed office door can feel intimidating. A sidelight becomes a silent invitation, reducing uncertainty, confirming someone is inside, and helping students gauge when and whether to engage. In this way, visibility can be a tool for inclusion and accessibility.
Ultimately, designing with natural light and visibility in mind isn’t about style but about a welcoming, inclusive culture. It’s about crafting spaces that say you belong here, even when you’re not on the schedule. While a sidelight or glass partition may seem like a small architectural detail, it speaks volumes in the language of space. It signals that learning doesn’t happen behind closed doors, but in the open. It sends a message: “We are here, you are seen, you are welcome, and your presence matters.”
Shannon Dowling is an architect, space analyst, and educator who focuses on creating research-driven and student-centered learning environments. Caitlin Brady is an associate in our architecture studio.
