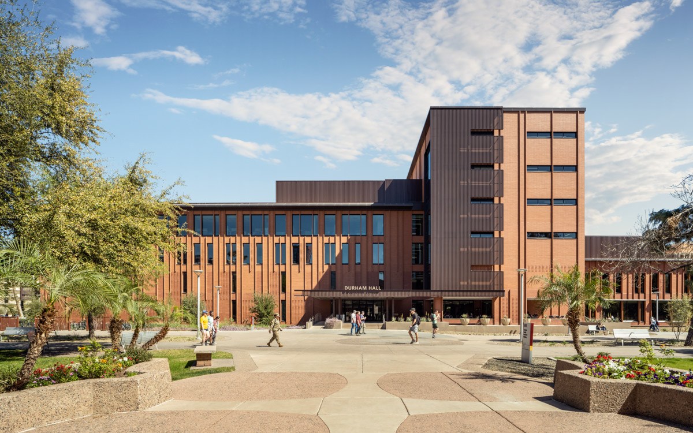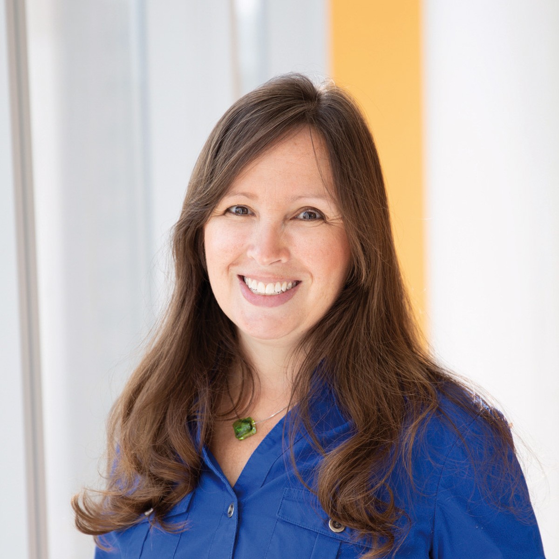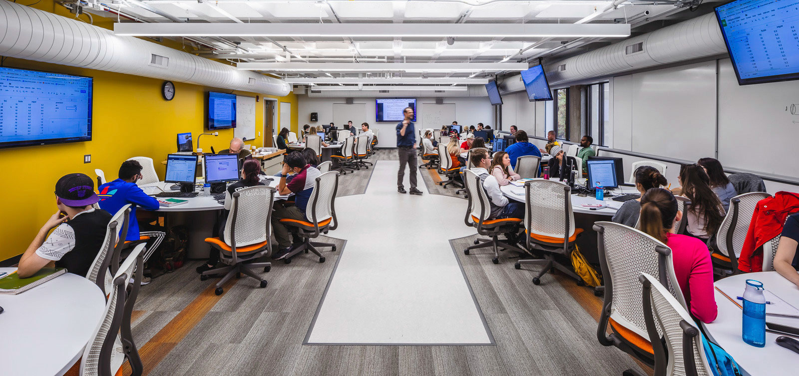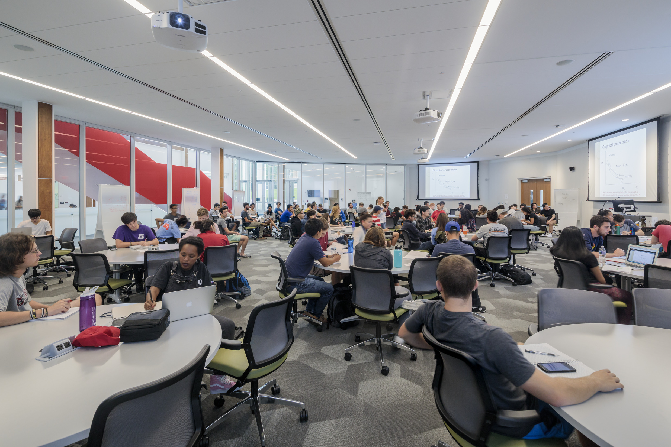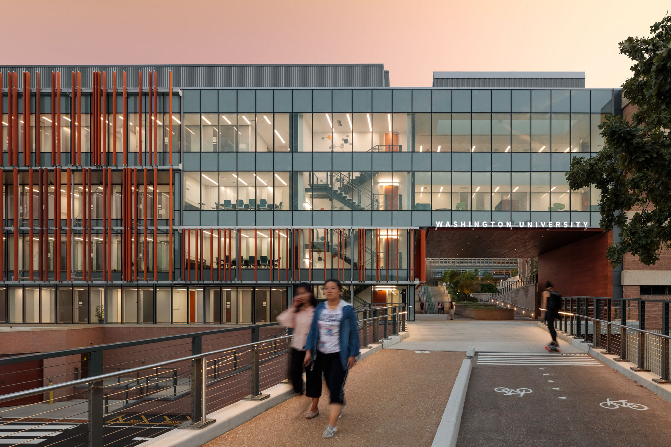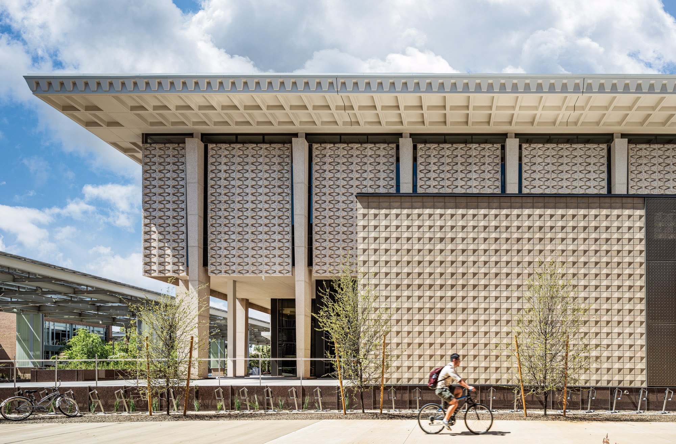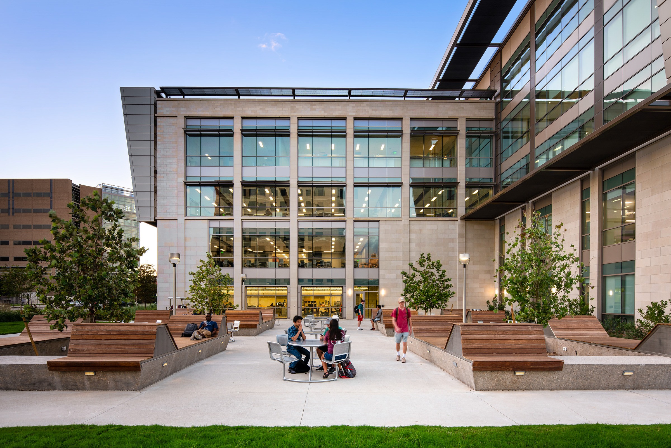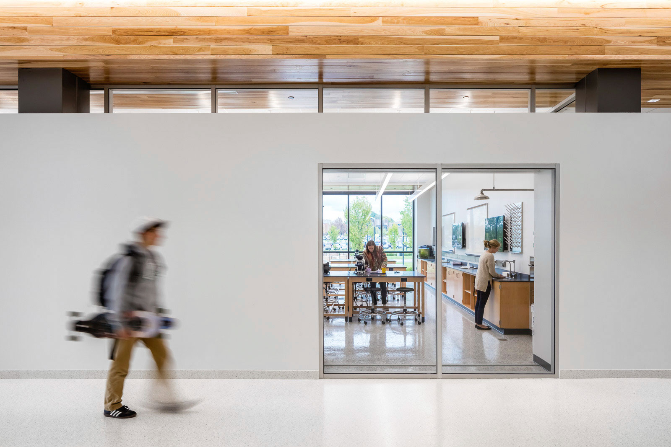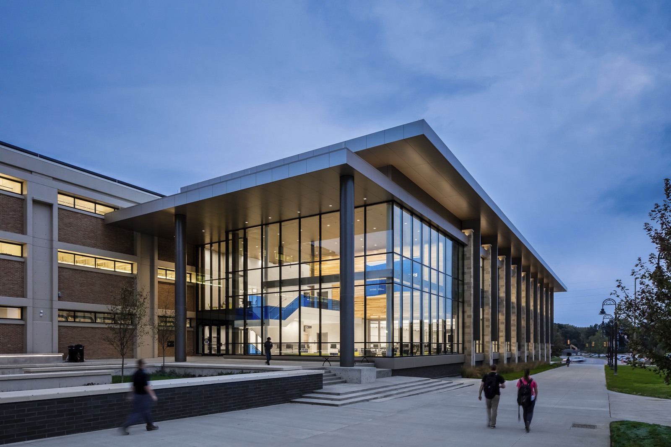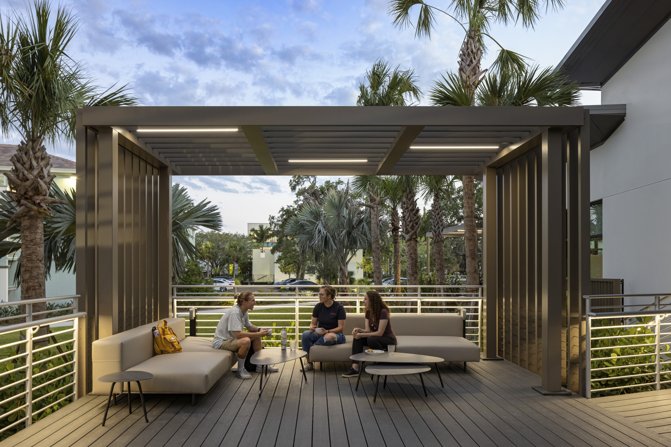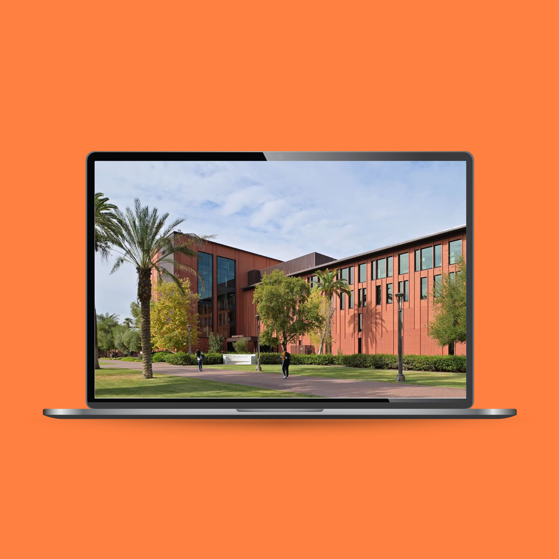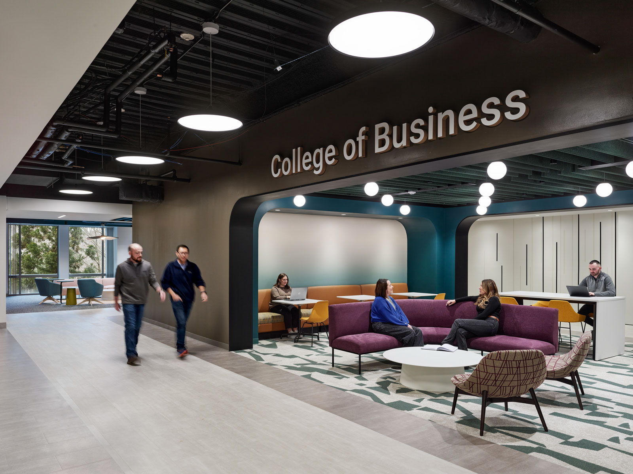As the population of high school graduates declines and federal investments in higher education shrink, colleges and universities are under increasing pressure to do more with less. Campus leaders are confronting a familiar question: how do we reinvest in the large, utilitarian academic buildings that anchor our campuses?
These “workhorse” buildings, often constructed between the 1950s and 1980s to accommodate the post-war enrollment boom, may house most of a university’s instructional square footage. They have served generations of students with little fanfare but enormous impact. Today, many of these buildings are nearing the end of their mechanical and spatial life cycles. Decades of deferred maintenance have piled up, and while the price tag may be daunting, the potential return on renewal is equally significant.
In a 2024 national survey of chief business officers by Inside Higher Ed, 36% identified aging infrastructure and deferred maintenance costs as a top institutional risk, surpassing technology shifts and enrollment vitality. Many campuses can only fund a fraction of the need; 63% reported they could adress only a quarter of identified deficiencies. Meanwhile, the average repair backlog now exceeds $140 per gross square foot, and each dollar deferred can grow to $4 in future capital renewal costs due to inflation and escalation.
For academic buildings that host thousands of student contact hours each week, deferred maintenance is a strategic opportunity. Instructional space typically represents around 5%-15% of a campus’ total area, yet its performance influences nearly every student and faculty member. Even modest improvements can ripple across learning, scheduling, and retention.
Renovation is more than fixing backlog. It allows for tactical investment to support campus renewal. Every classroom modernization, every improved sightline, every additional seat and informal space represents a reinvestment in the student experience and in the university’s ability to deliver on its mission of academic excellence.
