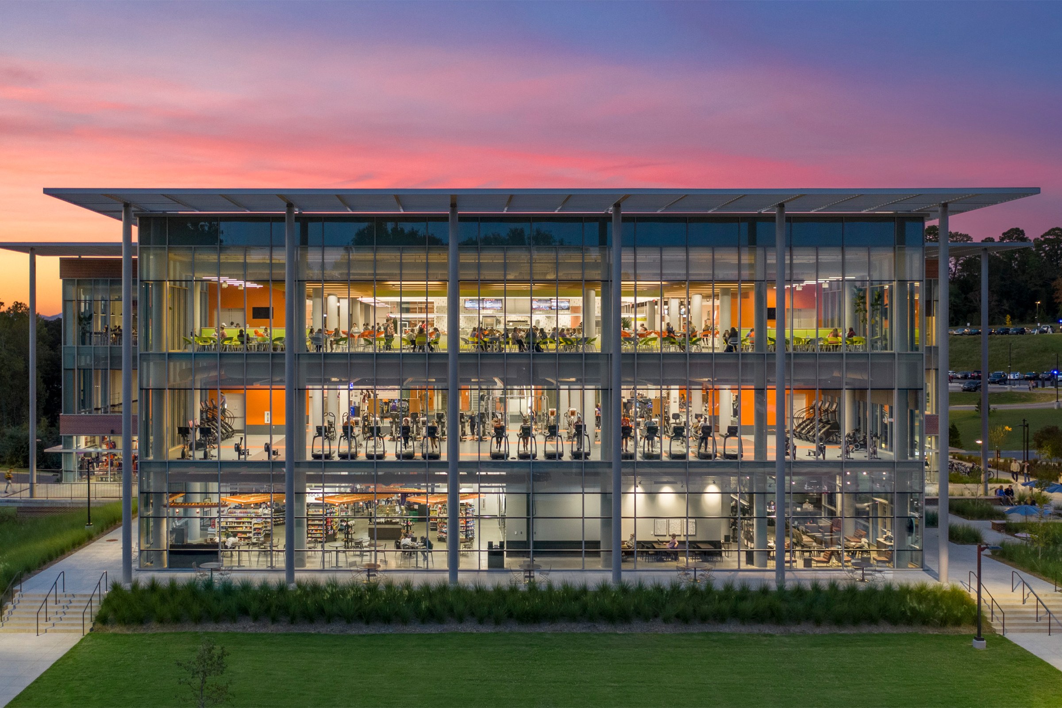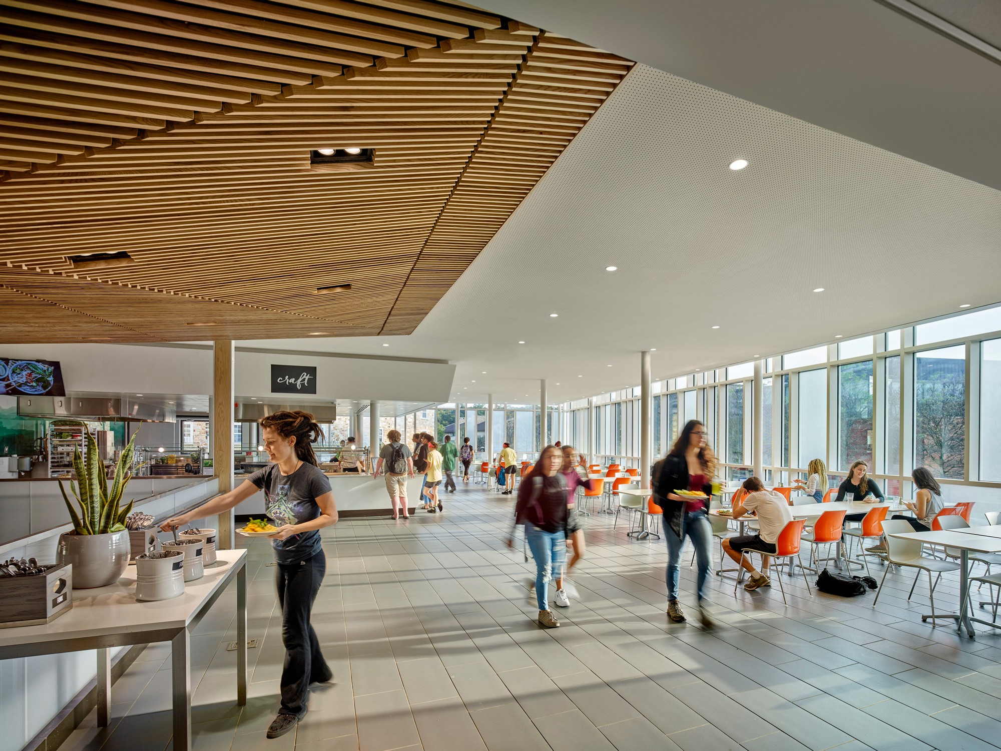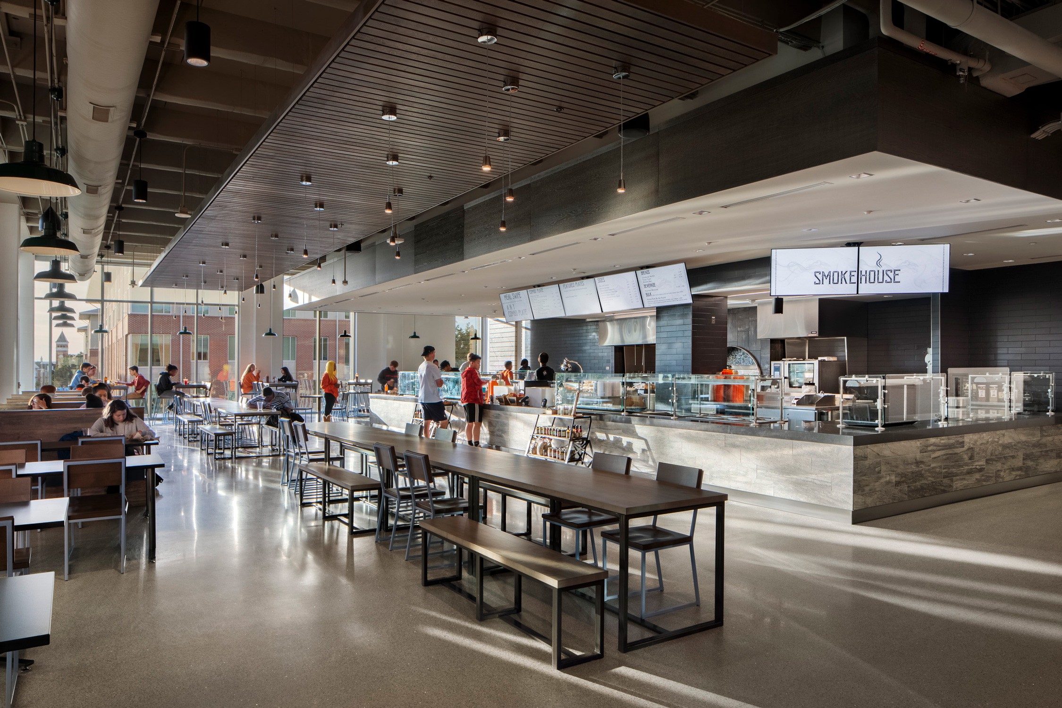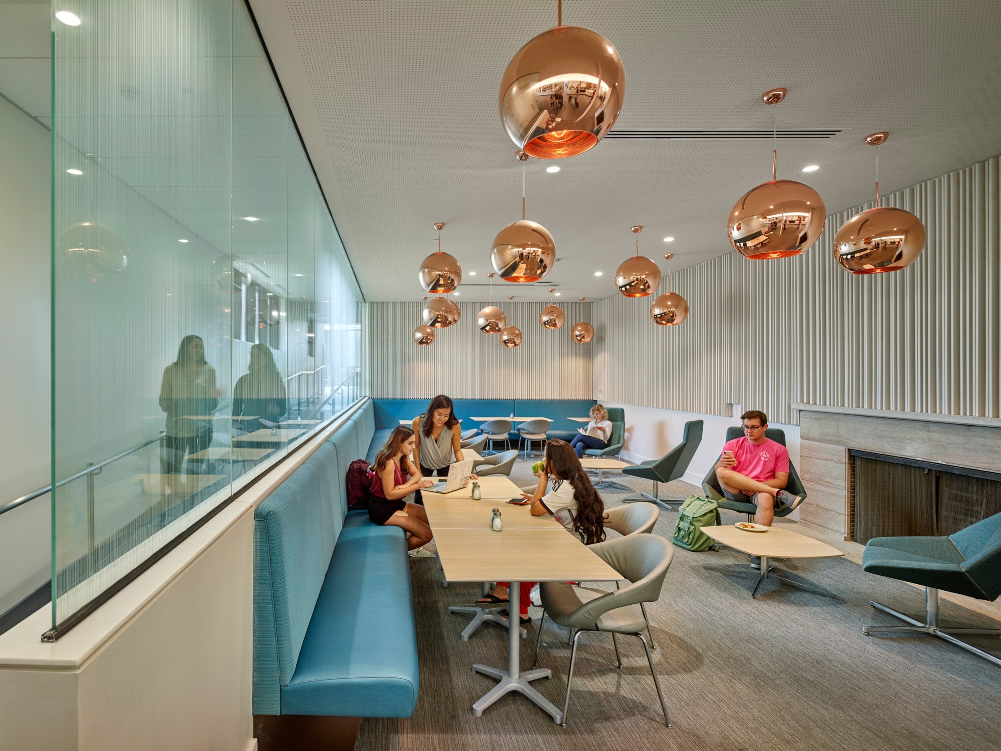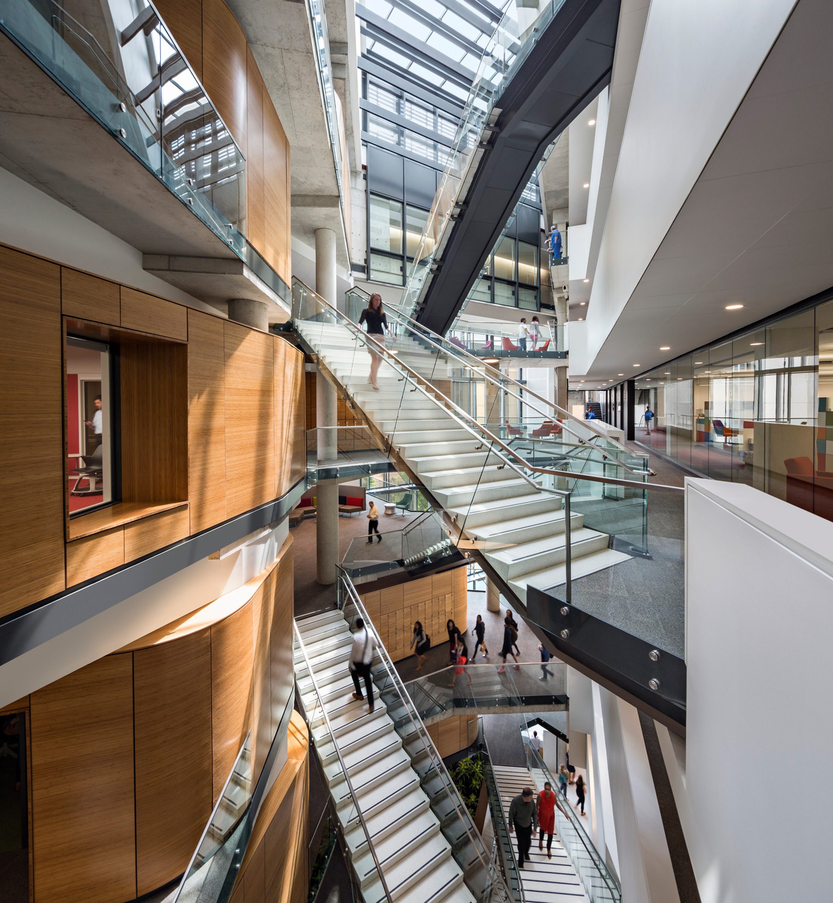Today’s students and administrators are increasingly conscientious about nutrition, wellness, and sustainability. Campus dining programs are expected to cater to an ever more sophisticated and health-conscious palette. They must deliver diverse and nutritious cuisines in a dynamic and sensory place. Students want to know where their food comes from and how it is made; food allergies and specialized diets require sensitivity in food handling, storage, preparation to prevent cross-contamination. Likewise, administrators recognize the benefits to classroom performance and overall satisfaction that this holistic view of dining options brings.
To meet today’s expectations, many colleges and universities are stepping up their food service capabilities through the construction of facilities that not only raise the competitive bar for campus dining but also reimagine how spatial design can support learning paradigms of group study and socialization.
Good design celebrates and supports these objectives. There are many spatial models that can address the experiential and functional elements that drive a campus dining project. We have seen these trends evolve over time, from cafeteria-style models to spaces that promote the level of quality today’s students demand. Most dining halls can be grouped into one of the three following typologies:
Coralled
A corralled dining model describes what most remember as a cafeteria or a food court. Food is stored and prepared in bulk quantities in large back-of-house kitchens, servers present options to diners along a tray line, and seating is separate from the main servery. These facilities are designed to serve the singular essential functions of food service, three times per day, with the greatest efficiency.
A popular typology from the 1950s through the late 1990s, some larger facilities of this type present a vast sea of tables that lack a sense of character, scale and intimacy. We are often confronted with this when asked to evaluate possible futures for existing facilities. This typology, however, remains a great option for smaller dining areas where there is still a high level of intimacy and the efficiency benefits can have the greatest impact. In these cases, aesthetic improvements and modernizations are best to appeal to today’s students.
Fully Dispersed
In the mid 2000s, concern about the student experience came to the forefront of discussion among university decision-makers. Design thinking shifted away from corralled models to just the opposite: a fully dispersed model that exploded the back of house kitchen. In this dining typology, multiple food “platforms,” each containing their own kitchens and storage needs, are dispersed throughout a larger space, interspersed with seating areas.
The experience is one of themed “micro-restaurants” where the action of made-to-order cooking is presented to the customer. This layout results in a greater selection of customized food options and a seating experience that introduces a sense of variety and intimacy. It also establishes a clear connection between students and employees and provides a clear sense of how food is made.
Though this model has the benefit of enhancing the student experience, universities and food service operators realized that the lack of a shared, centralized prep kitchen compromised operational efficiency and increased operational costs.
Hybrid
More recent food service models combine the operational benefits of a corralled model’s back-of-house kitchen with the experiential benefits of dispersed micro-restaurants. In some hybrid models, shared storage functions and preparation activities can take place in a back-of-house kitchen or even an offsite commissary. Items prepared in the back-of-house kitchen are delivered to semi-dispersed platforms or micro-restaurants as needed for final preparation and finishing. Some food platform concepts may be located immediately adjacent to the back-of-house kitchen, as in a corralled model. Integrating an advantage of the fully dispersed model and fulfilling modern demands, in more recently designed facilities, the kitchen activity is displayed to customers to promote a sense of connection between the students, employees, and the food being provided.
Whatever the typology, operations and aesthetics must be balanced to create the best possible facility.
Let’s first consider operations: sequences of entry and exit, including the location of the dish drop, are critical to flow and function. Everything from sustainable waste management practices, loading dock design, vertical conveyances, interior adjacencies, product flow, and mechanical systems integration must be carefully considered.
As a firm with both architects and campus planners, we have seen that enrollment projections and proximities to student housing and the academic core are key factors in dining demand. The nuances of a dining program can also affect demand models.
Operating hours also influence design decisions, especially as some institutions move toward extended dining hall hours and unlimited meal plans. A facility that provides food all day long will help mitigate demand at peak times, which in turn alleviates the pressure for more dining space overall. A dining hall that serves 5,000 people over the course of 24 hours can be smaller than a dining hall that serves the same number of people in 12 hours. We recommend performing a demand analysis and intensive program verification that takes these considerations into account to “right-size” a design.
Aesthetic values and ambiance are critical to a dining hall’s appeal as a place for people to share a meal, gather, and study. Notions of peak performance via dining drive the design of facilities in both higher education and private sector markets. Indeed, major corporations identify on-site food service experiences as a critical benefit of employment that promotes performance and well-being. Colleges and universities are following suit.
Many administrators now take a holistic view of student performance, satisfaction, and wellness. Good nutrition leads to better classroom performance and better overall satisfaction. Local sourcing can help keep foods free of chemical fertilizers and pesticides often found in industrially farmed produce and improve the town-gown relationship. To convey that the school values nutrition, sustainability, and belonging, foods and ingredients must be displayed attractively. Specialty cooking platforms and demonstration kitchens that promote a healthy and active lifestyle can also be considered learning experiences that contribute directly to student life.
Dining facilities no longer serve a singular function. They should be envisioned as multi-use dining and learning commons that extend the classroom and strengthen academics while meeting the nutrition expectations of a sophisticated student population. Ayers Saint Gross is committed to designing beautiful, functional spaces that enhance student life and classroom performance. We’re excited to see what we can create for clients, and what new and innovative typologies will emerge as more institutions embrace a holistic view of student experience and dining hall design.
