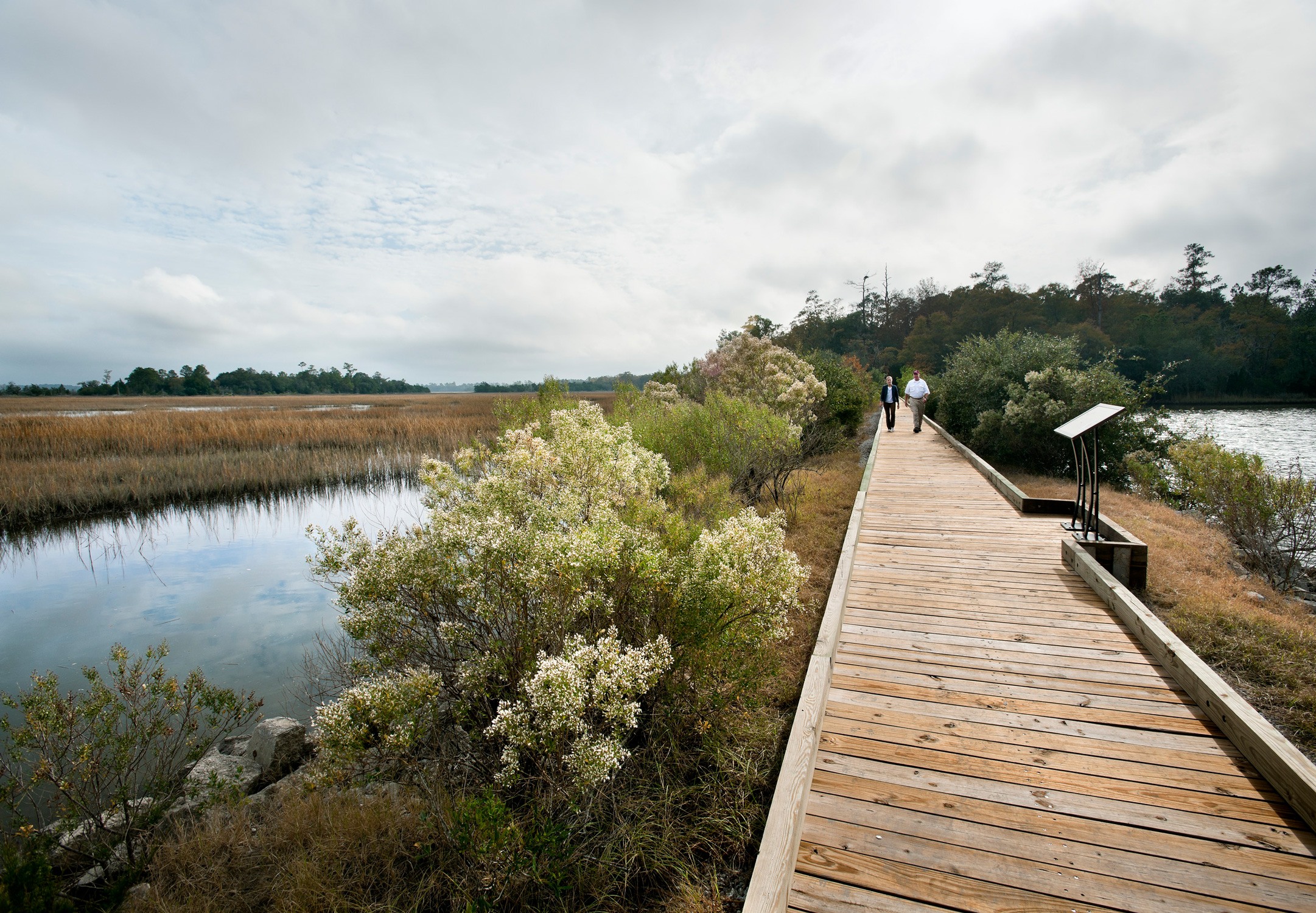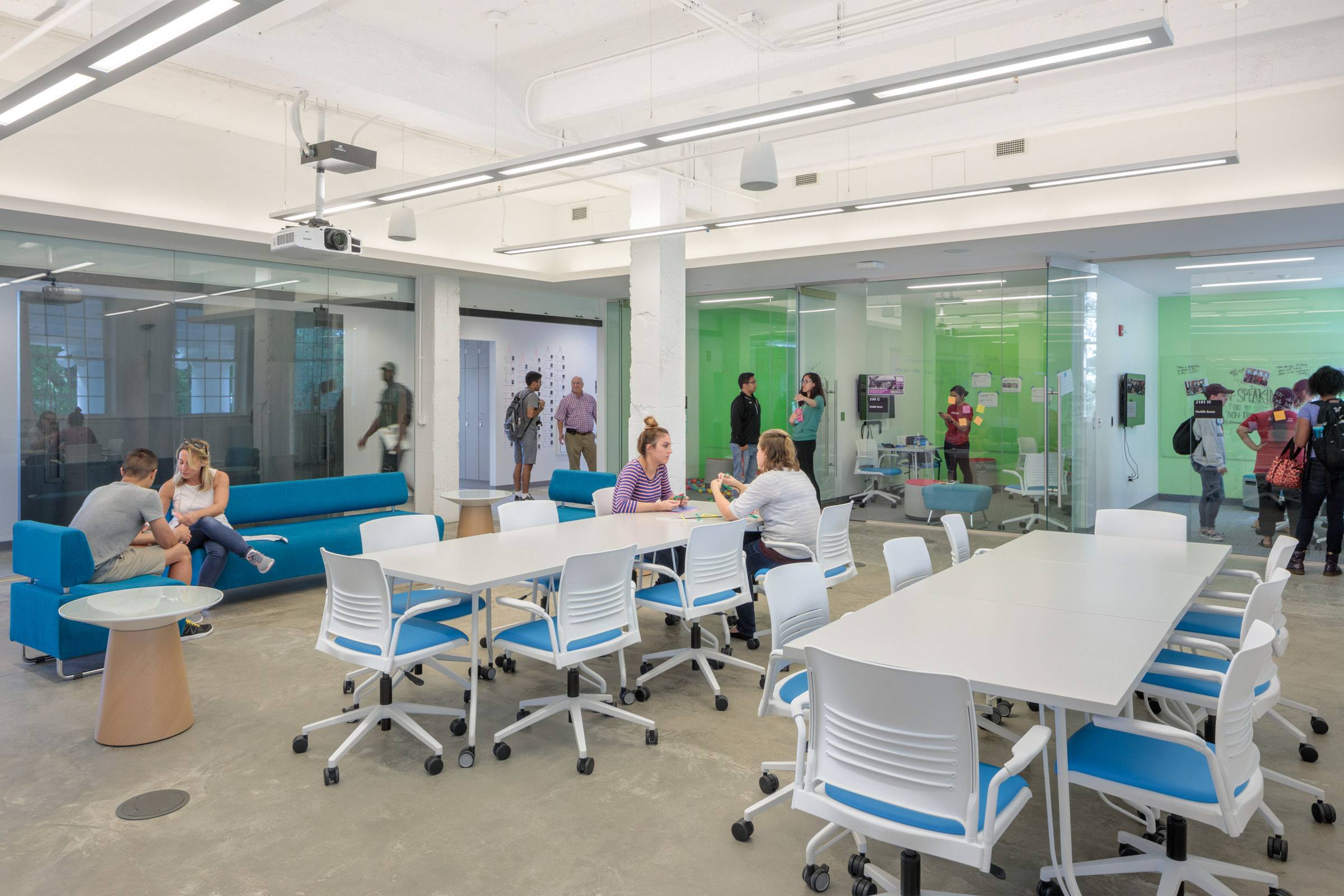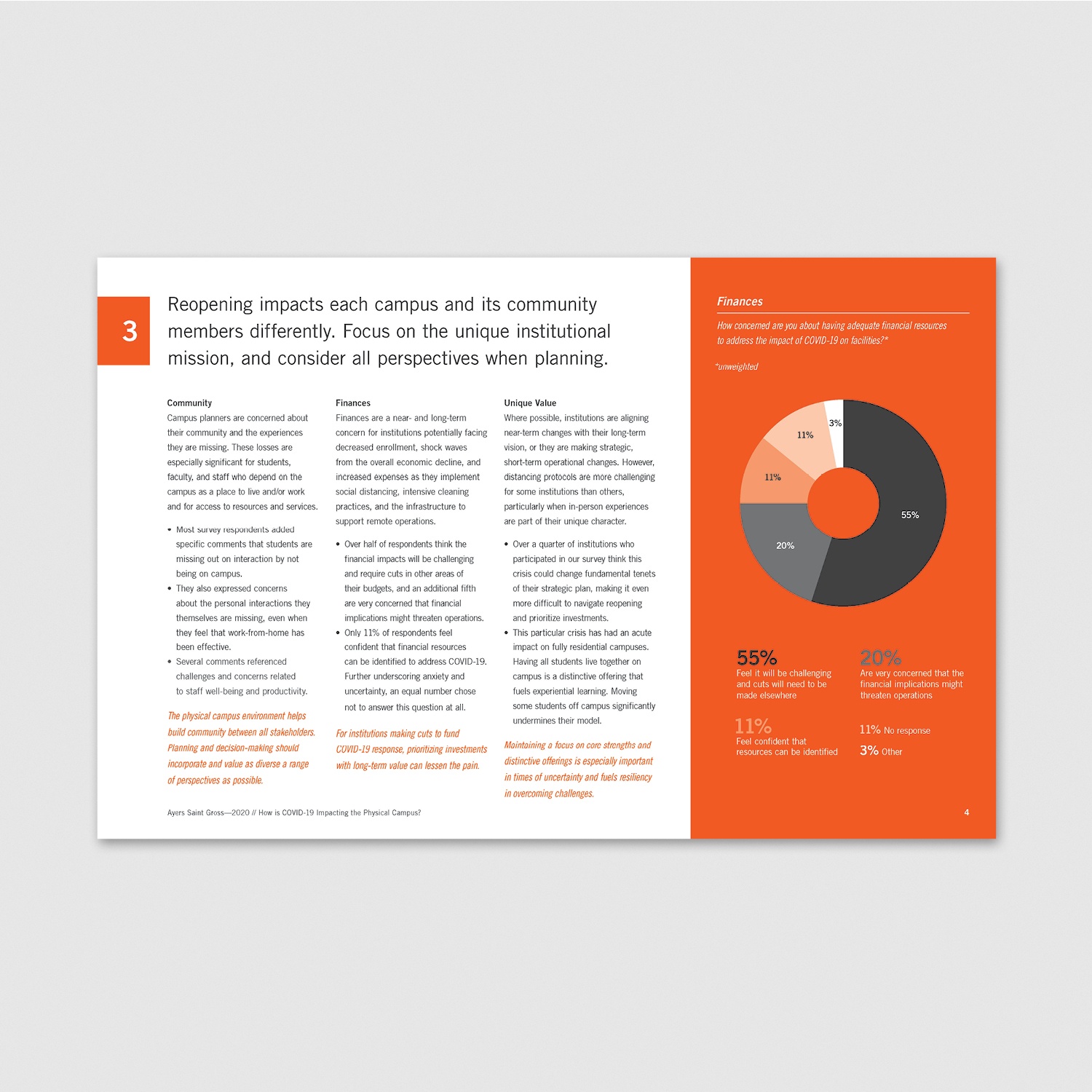As an employee-owned firm, our people are our greatest strength. Even in the most challenging times, they exhibit expertise and leadership in their fields. October is Employee Stock Ownership Plan (ESOP) month, and a great time to celebrate the incredible work that employees are doing to elevate design and research in addition to providing great client service.
Architect Shannon Dowling was awarded a Society for College and University Planning (SCUP) fellowship. The SCUP Fellows program “supports members of the SCUP community seeking to carry out research that will benefit the integrated planning community and establish an accelerated path to an exceptional future.” Recipients are supported in their research by the organization and present at the national conference.
Over the next year, Shannon will study how colleges and universities can plan and design diverse, equitable, and inclusive learning environments that embody those values in physical space and provide campus planners and facility designers with a set of metrics with which to assess physical space. The results of this study will help inform how to manifest these values on campus.
“Through the research, I hope to create a roadmap for architects and campus planners to address these issues in a way that is meaningful, authentic and creates a more inclusive and student-centered campus environment through thoughtful, informed, and provocative integrated planning.”
The project will use a case-study methodology, and Shannon will be analyzing the mission, vision, values, and most recent strategic and master plans for three different universities, looking for measurable physical goals relative to diversity, equity, and inclusion. Through interviews with the University Architects and Campus Planners at each institution and comparisons of their plans and progress to peer institutions, she will look for patterns of successful ideas, designs, and campus interventions.
In the spring of 2021, Shannon will lead a workshop with interior design students, giving them a voice in the project and another avenue to share what’s been learned.
Melonee Quintanilla, a student intern working in the architecture practice group, won the 2020 AIA Maryland Excellence in Design Award for Graduate Student, Beginning Design. Her design “Lightbox,” was a vision for the renovation of the University of Maryland School of Architecture, Planning, and Preservation Building.
“I chose to do a renovation instead of demolishing and starting over for sustainability reasons, but I also wanted to preserve the existing sense of place in the building. The school has a lot of built-in memories, but there was room for improvement. The design goal was to uplift and share the architecture program with others and get more people exposed and involved in the practice. I also wanted to ensure that the landscape improved existing issues and presented a learning opportunity.”
The jury commented:
A thoughtful and well executed project. It received high marks in design excellence for literally elevating the architectural program on campus and incorporating a bioswale to deal with flooding issues. It was a very smart design move to put a light, glass-filled addition above the existing brick building, signaling the department’s activity to the university community and increasing the transparency of the architectural field.
Abby Thomas of the landscape architecture practice group, had a concept selected for the Design for Distancing competition. This initiative by the City of Baltimore, the Baltimore Development Corporation, the Neighborhood Design Center, and the Johns Hopkins Bloomberg School of Public health set about looking for designs to reconfigure public space to safely patronize small business during the COVID-19 Pandemic. There were 162 total submissions, 10 of which were chosen for the design guidelines book. These designs will be implemented in some small business districts in and around Baltimore, and offer solutions that could be taken up nationwide.
The chosen design, “ParKIT” is a mobile kiosk designed to hold the key items for creating a pop-up park (the kiosk itself can then be used for any number of vending or service functions).
ParKIT and the other winning design briefs are here.
See page 48 for ParKIT from Ayers Saint Gross.









