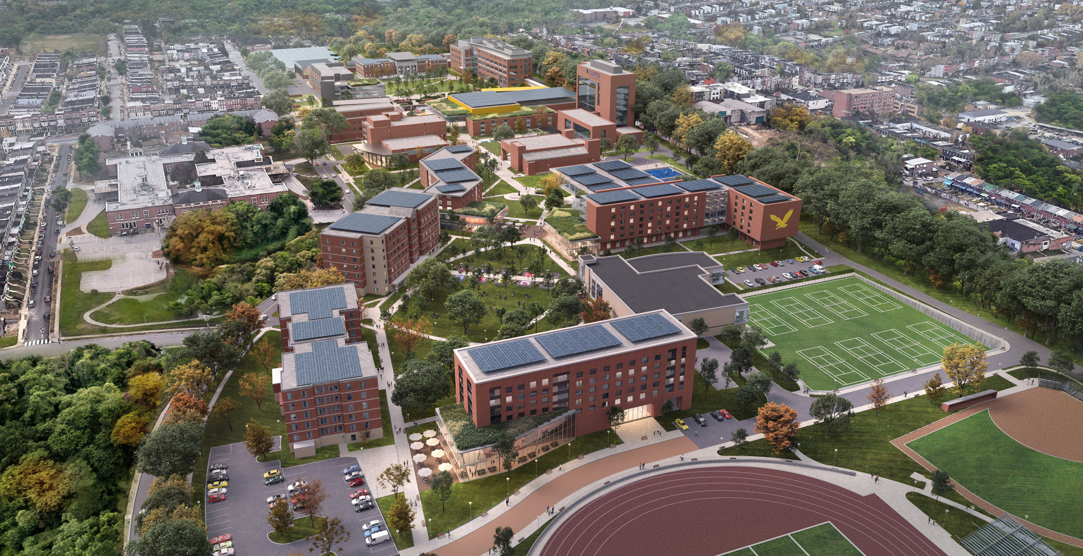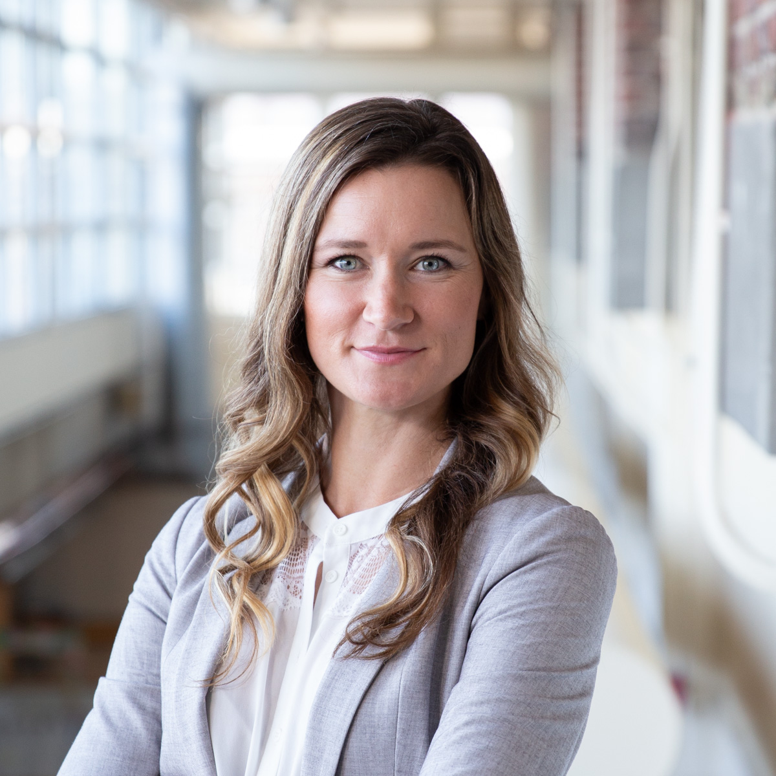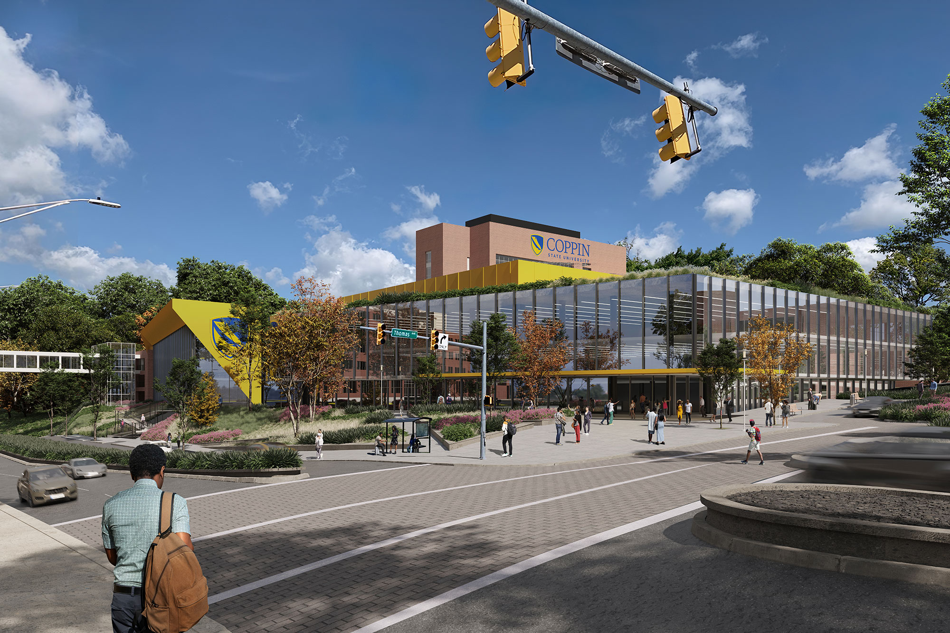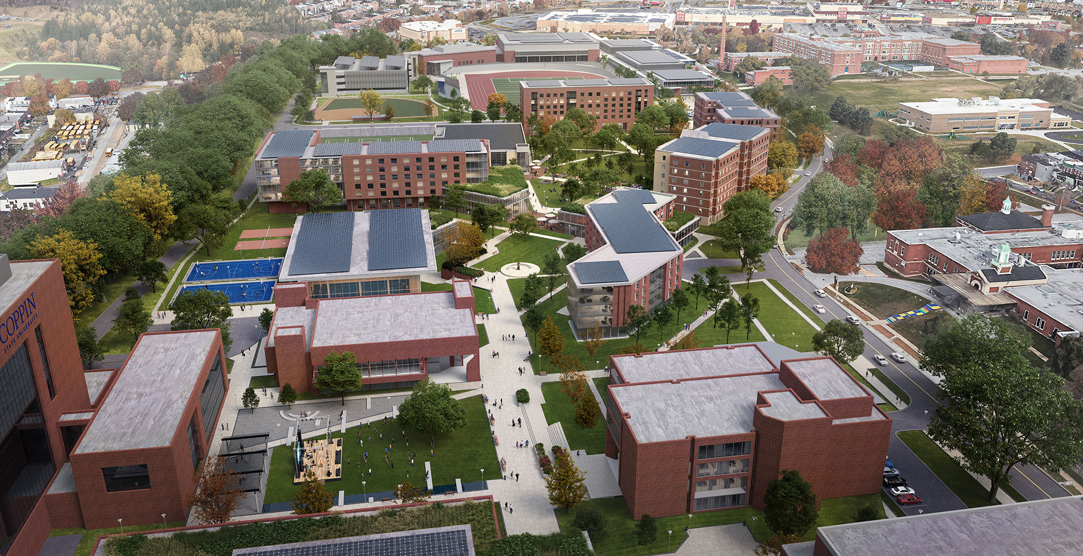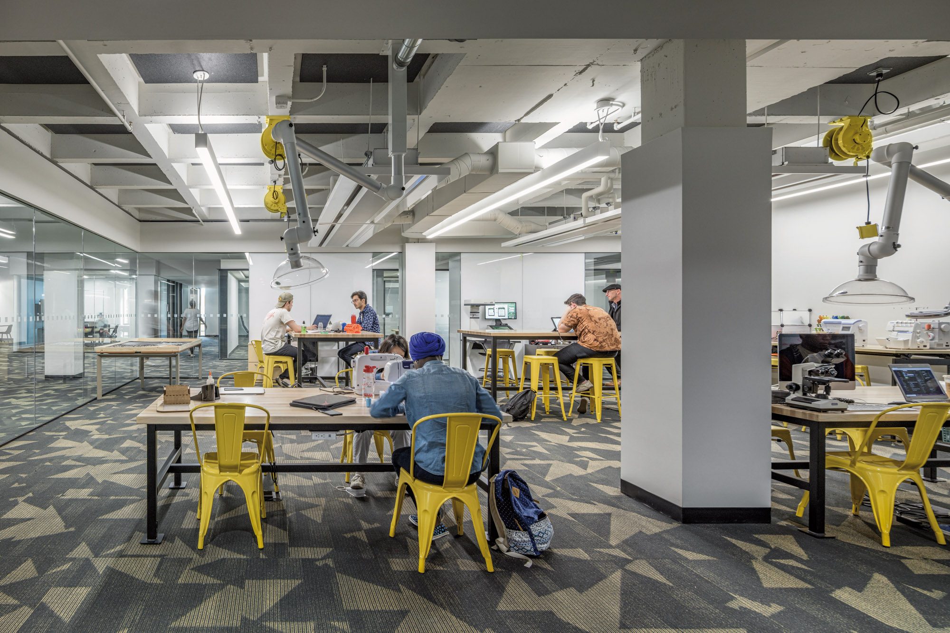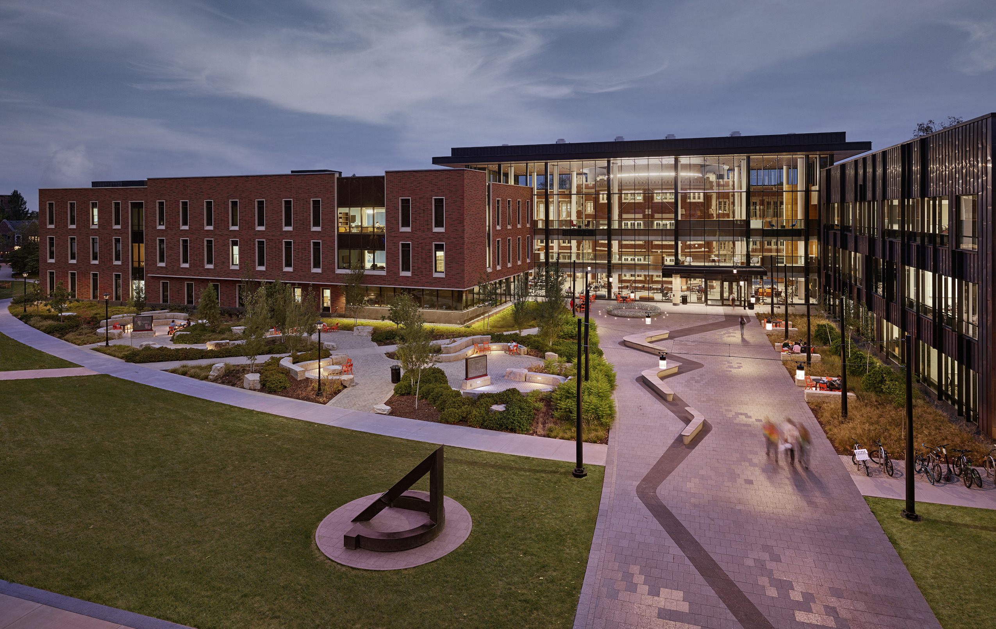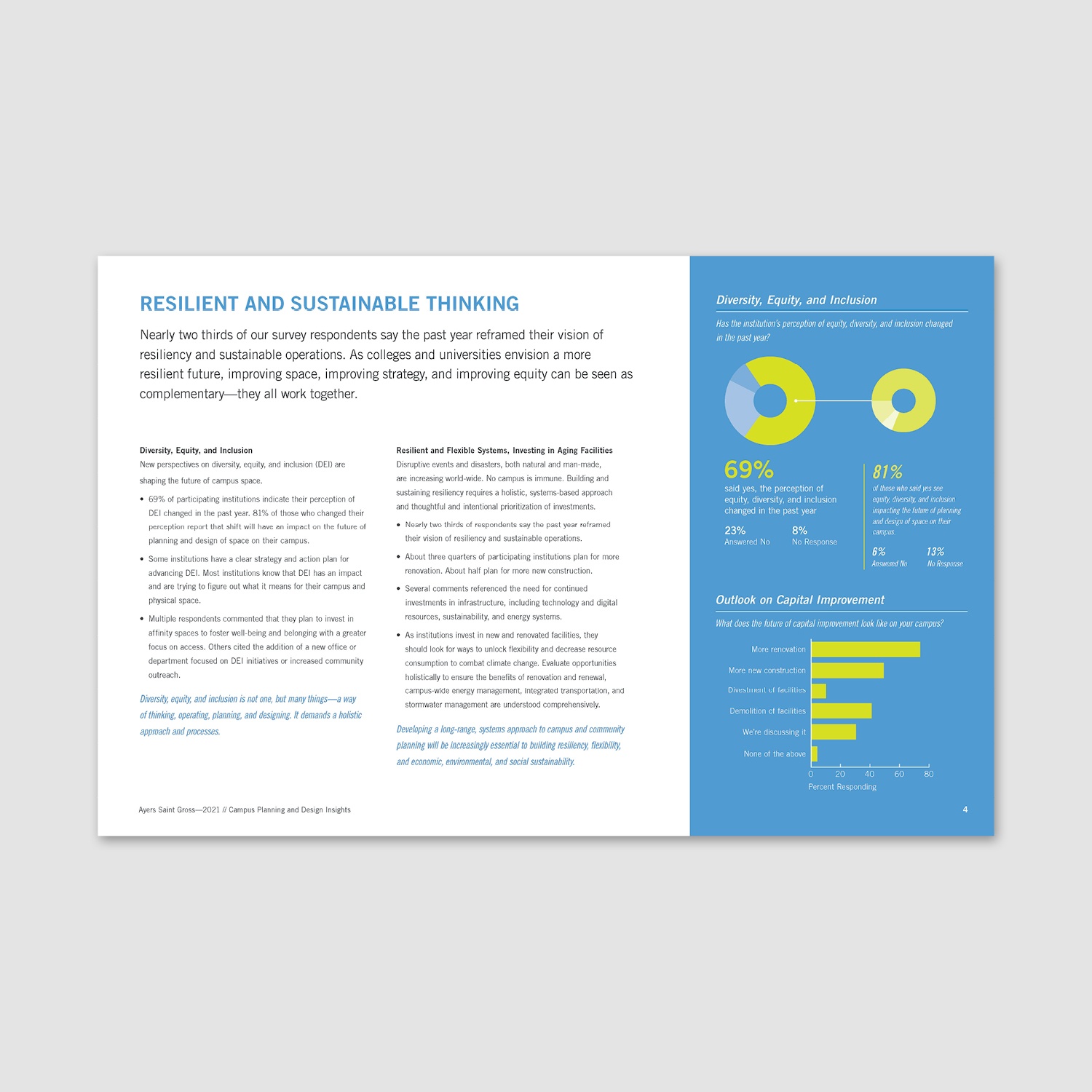When Coppin State University engaged us to work with them on their 2022 Facilities Master Plan, our planning studio was excited by the opportunity to help a preeminent anchor in West Baltimore – and one of the city’s two Historically Black Institutions – to better fulfill its mission of lifelong learning and transformative experiences for students from all socio-economic backgrounds.
The university already has much to celebrate. Nestled in the heart of West Baltimore, its campus serves as an oasis within the urban fabric, providing regular cultural programming and a clean, green place for people in the local community to walk and enjoy. In recent years, the university has made wise investments in their on-campus facilities, including high-quality facilities for athletics, teaching, and learning to better serve student needs. The university is also home to strong athletic and recreation programs benefiting the campus and local community as well as Coppin Academy, a public charter school for local students.
Keeping those strengths in mind, the university needed a framework for physical planning looking ahead over the next decade and beyond to:
- Establish a long-term road map for the development of the physical campus
- Ensure short-term investments in the campus are aligned with the long-term vision
- Prioritize projects and campus improvements
- Organize a collaborative process to gather broad input and feedback from diverse voices across the entire Coppin community.
Excited to help celebrate Coppin’s unique identity, our team jumped right into the engagement process in 2021. Due to the ongoing pandemic, we conducted virtual listening sessions with university leaders, faculty, staff, students, and the surrounding community. We also conducted a space needs assessment to determine how much space is needed to support current activities and future goals. In the end, we provided a road map for the future of campus, including identified projects and interventions needed over the next 20 years to achieve that vision. Recommendations for the plan range in scale from large-scale new construction projects to specific paving patterns for various campus pathways.
Overall, our plan is structured around four action-themed principles: connect, invigorate, amplify, and grow.
Connect: Provide greater connectivity within campus and to the larger city of Baltimore.
Building on Coppin’s already clearly defined campus core, our team recommended strengthening connections on campus to help visitors and the campus community navigate effectively and feel a sense of place. Among our suggestions are a hierarchy of pathways to clarify campus connections and help visitors and the campus community navigate campus more intuitively; consistent plantings and furnishings to promote visual continuity; and significant investments in sustainable strategies addressing energy, stormwater management, and social sustainability as well as improved accessibility and wayfinding to foster inclusion and equal access.
We also provided recommendations to help the university open its doors to the local community with improvements to transit, bike, and pedestrian access and shaped new buildings and landscape in ways that gesture open to adjacent neighborhoods.
