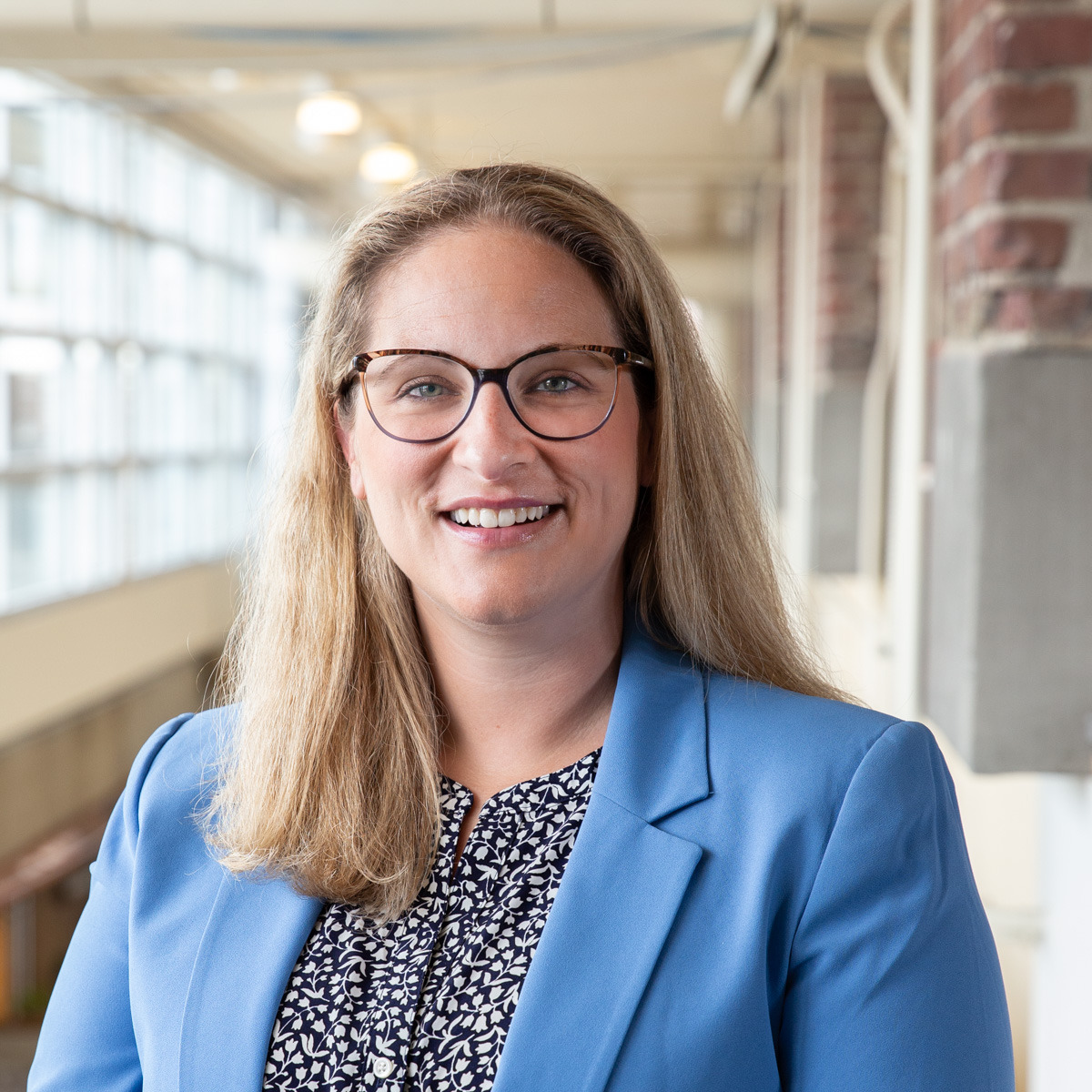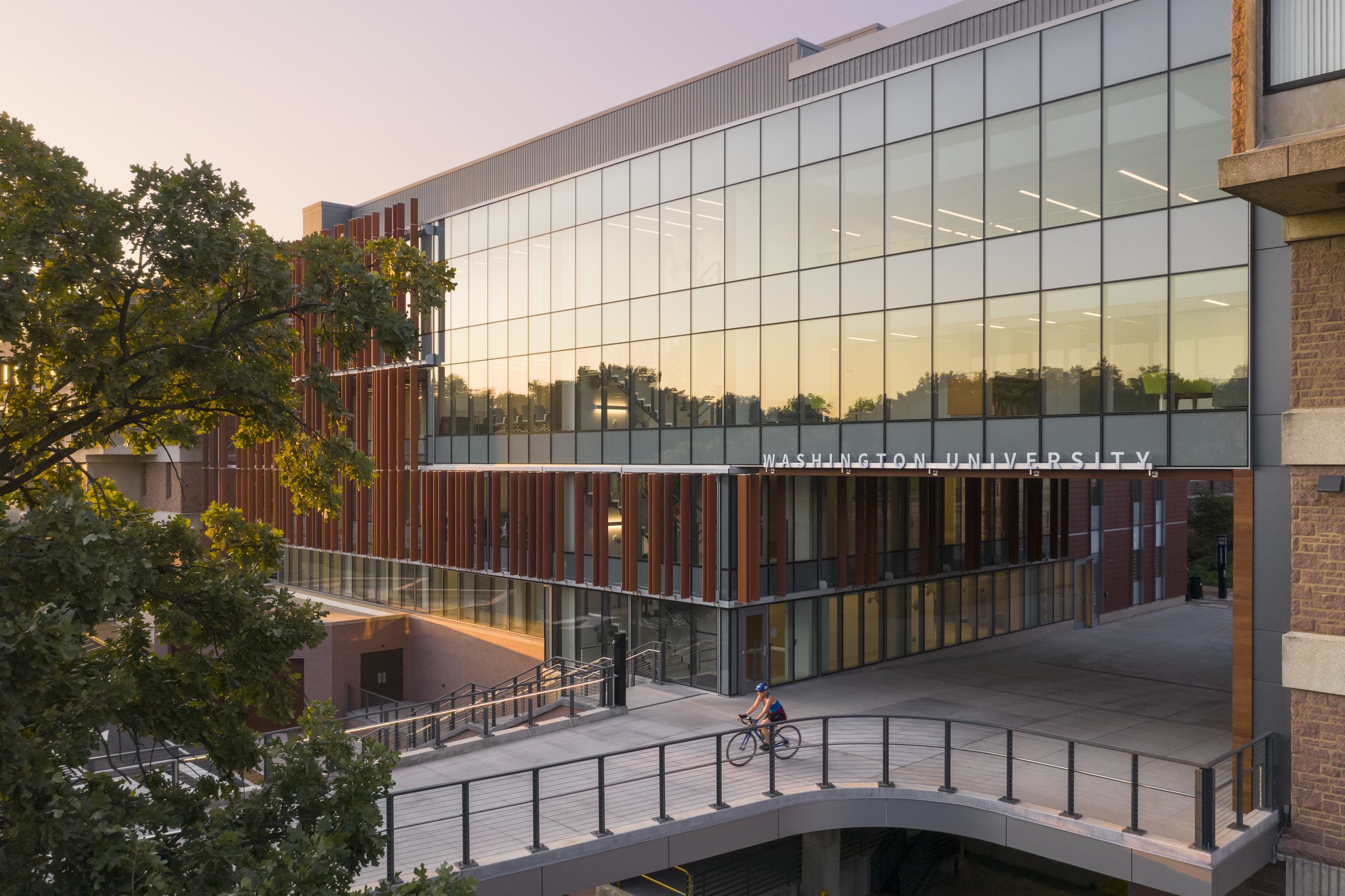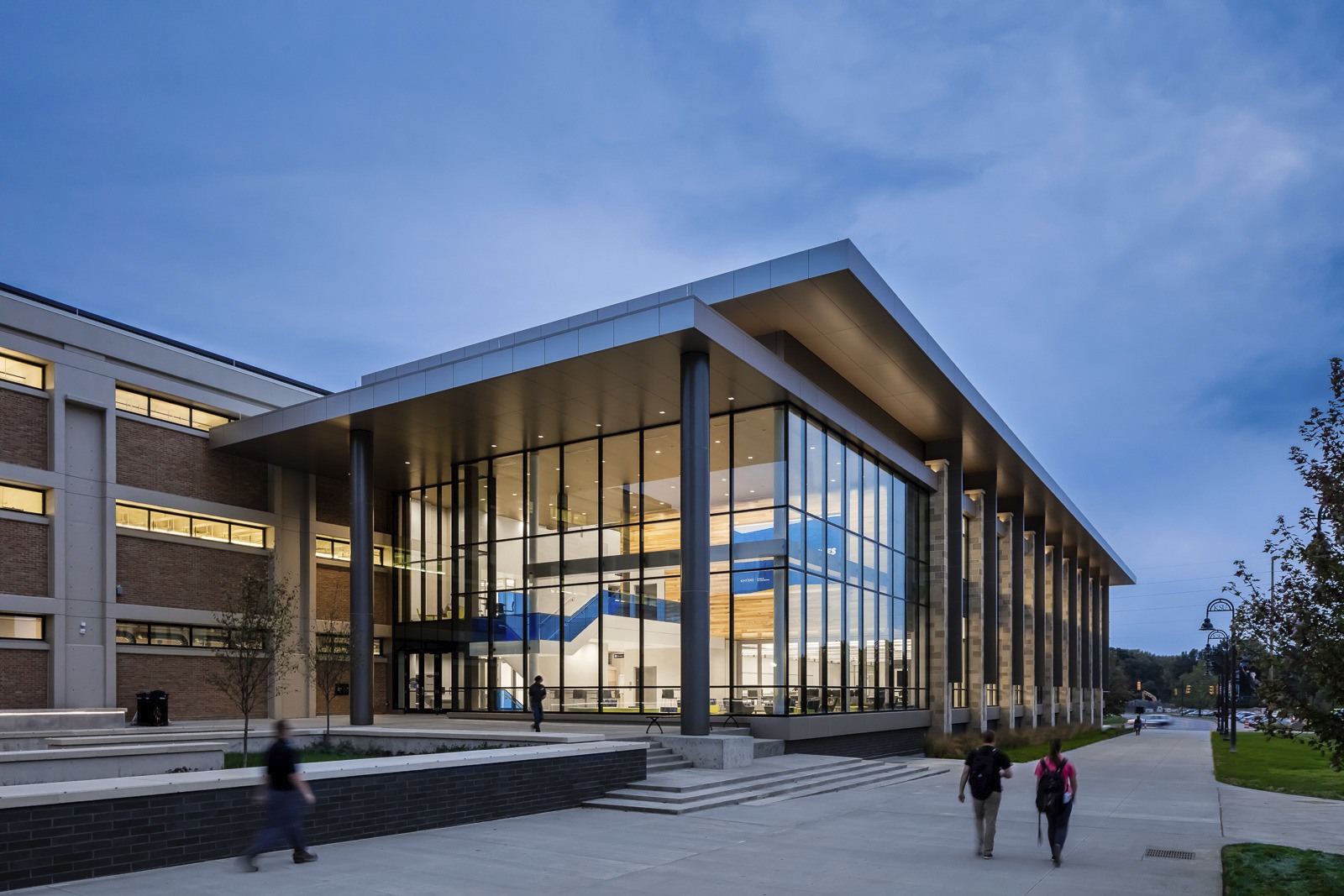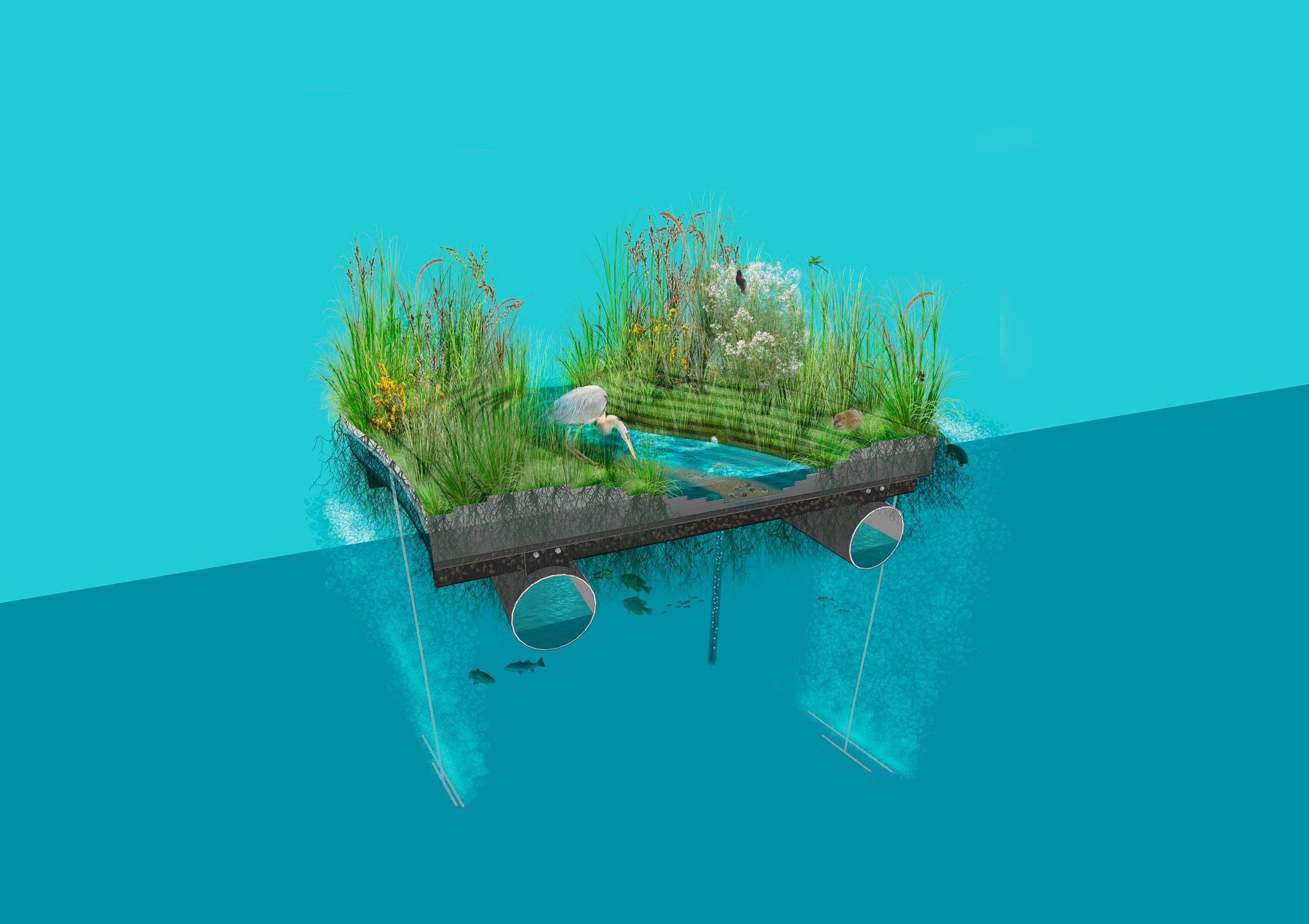Bryan Hall is the renovation of approximately 49,000 GSF of existing 1968 laboratories for Washington University’s chemistry department. The project reuses more than 60% of the existing structural components while bringing in new building systems, infrastructure, and a vibration-sensitive design to support instrument-based chemistry. Laboratories are an energy-intensive program, but modeling predicts this project will use 55% less energy than the baseline laboratory.
To achieve these energy savings, KJWW Engineering (now IMEG) designed HVAC systems to serve laboratory, public, and restroom spaces separately so systems could be tailored to each type of space’s unique needs. Most of the laboratories require six air changes per hour to maintain high indoor air quality, but heating or cooling that air for once-through use would be very expensive and energy-intensive. To minimize that demand, laboratory exhaust air is routed through a sensible-only heat recovery system which pre-conditions outdoor air before it enters air handling units. Public spaces have different HVAC demands and are provided supply air as required to meet heating and cooling needs.
The building’s two laser research areas require constant temperature and maximum relative humidity conditions. These spaces are served by separate constant-volume air handling units that can optimally meet those conditions. Electrical and IT rooms on each floor are served by a variable refrigerant flow (VRF) system for local space conditioning.
This year’s interiors Carrot Award goes to our tenant improvement work for Tishman Speyer at Park Place, floors six and nine. This commercial office space in Arlington, Virginia includes multiple office suites and decreases lighting power density by 57%, more than double the current AIA2030 reduction target, through LED lighting.
We announced these awards today to kick off Green Week 2017, our firm’s annual celebration of high-performance design and sustainability. The week’s activities include internal and external luncheon speakers, trivia questions on our internal knowledge-sharing platform, and the Carrot Awards to get us inspired to create ever-more energy efficient design solutions.
For more on how Ayers Saint Gross approaches sustainable design, see our firm’s sustainability strategy, Take Action.







