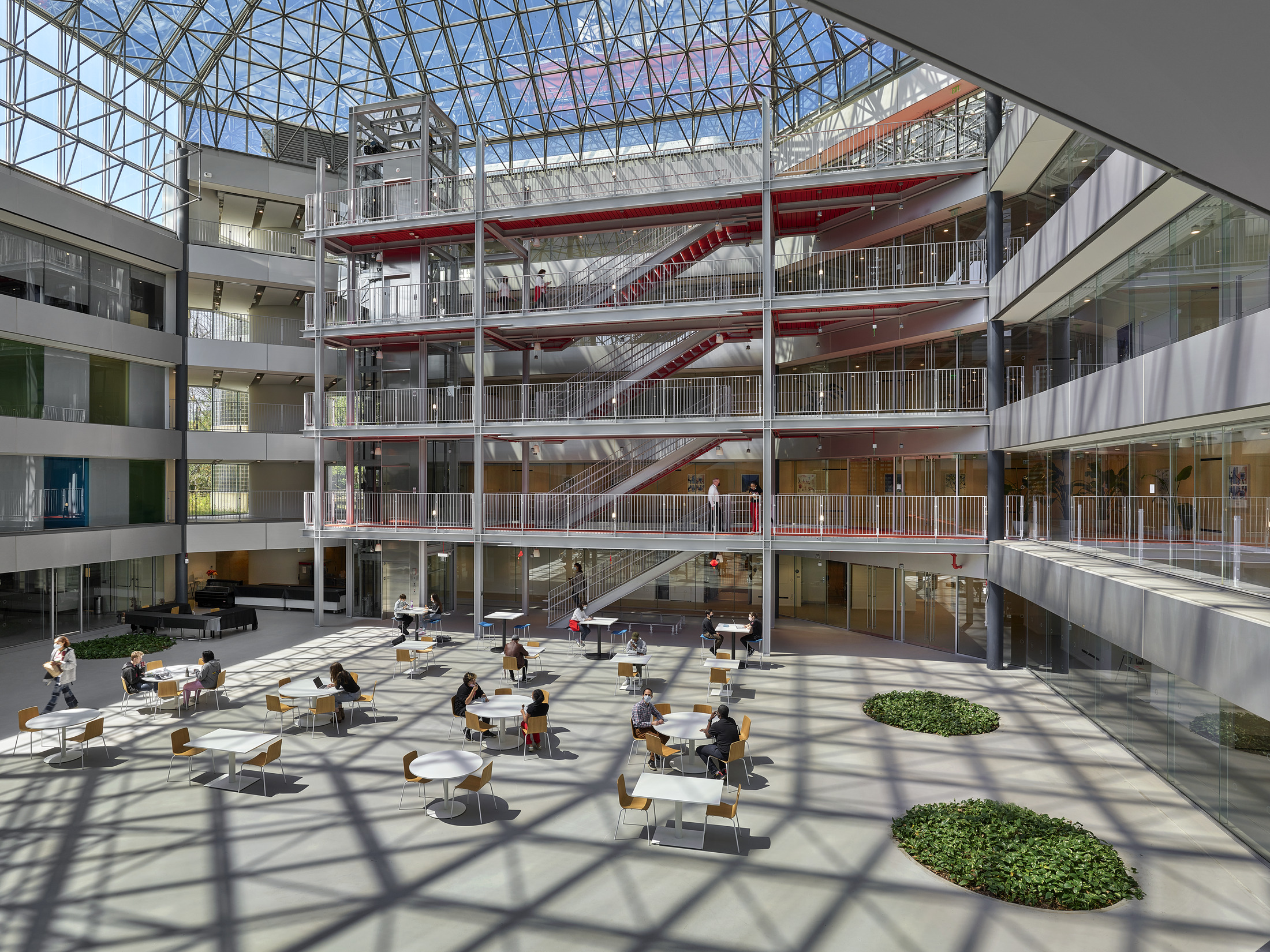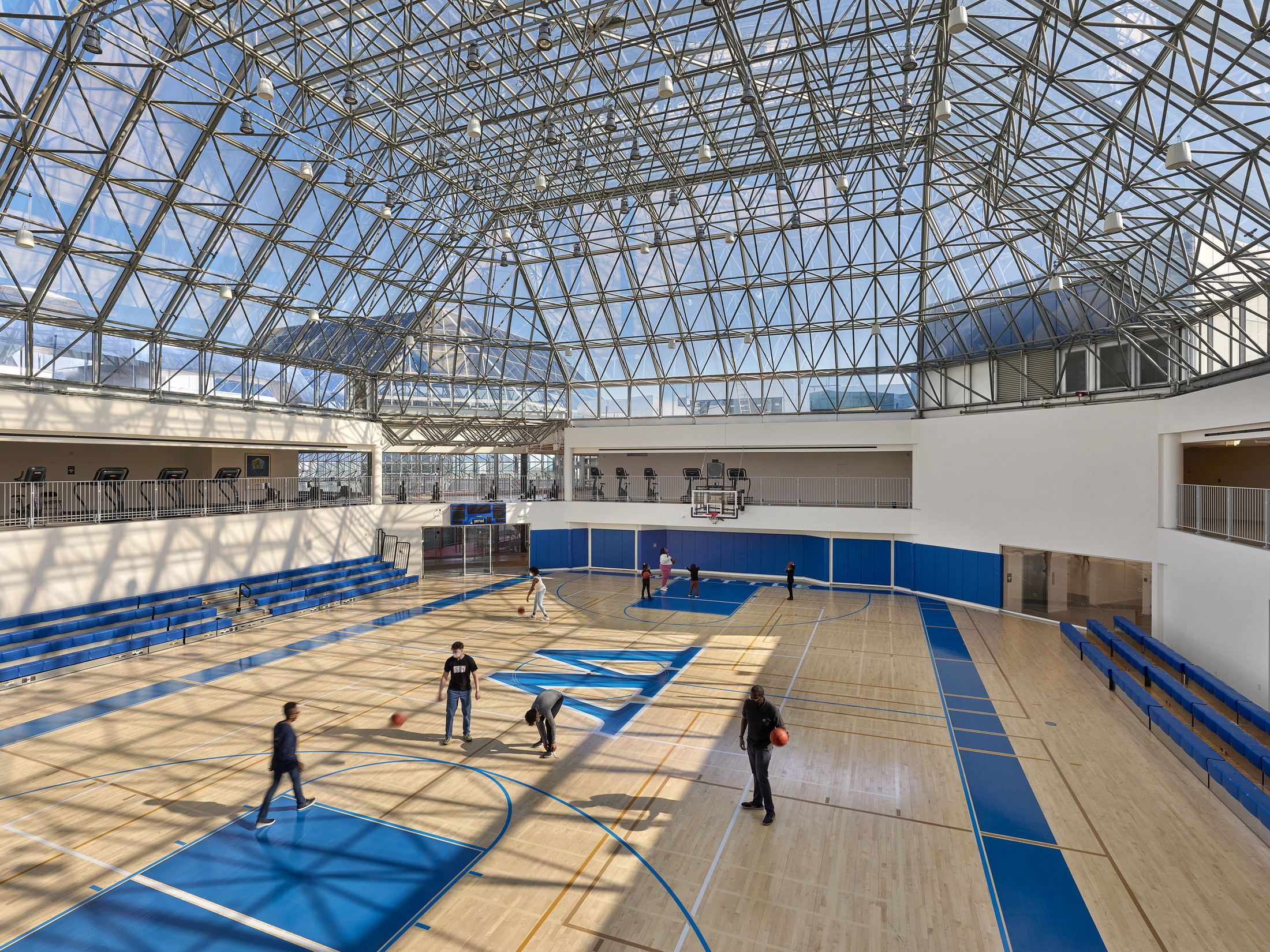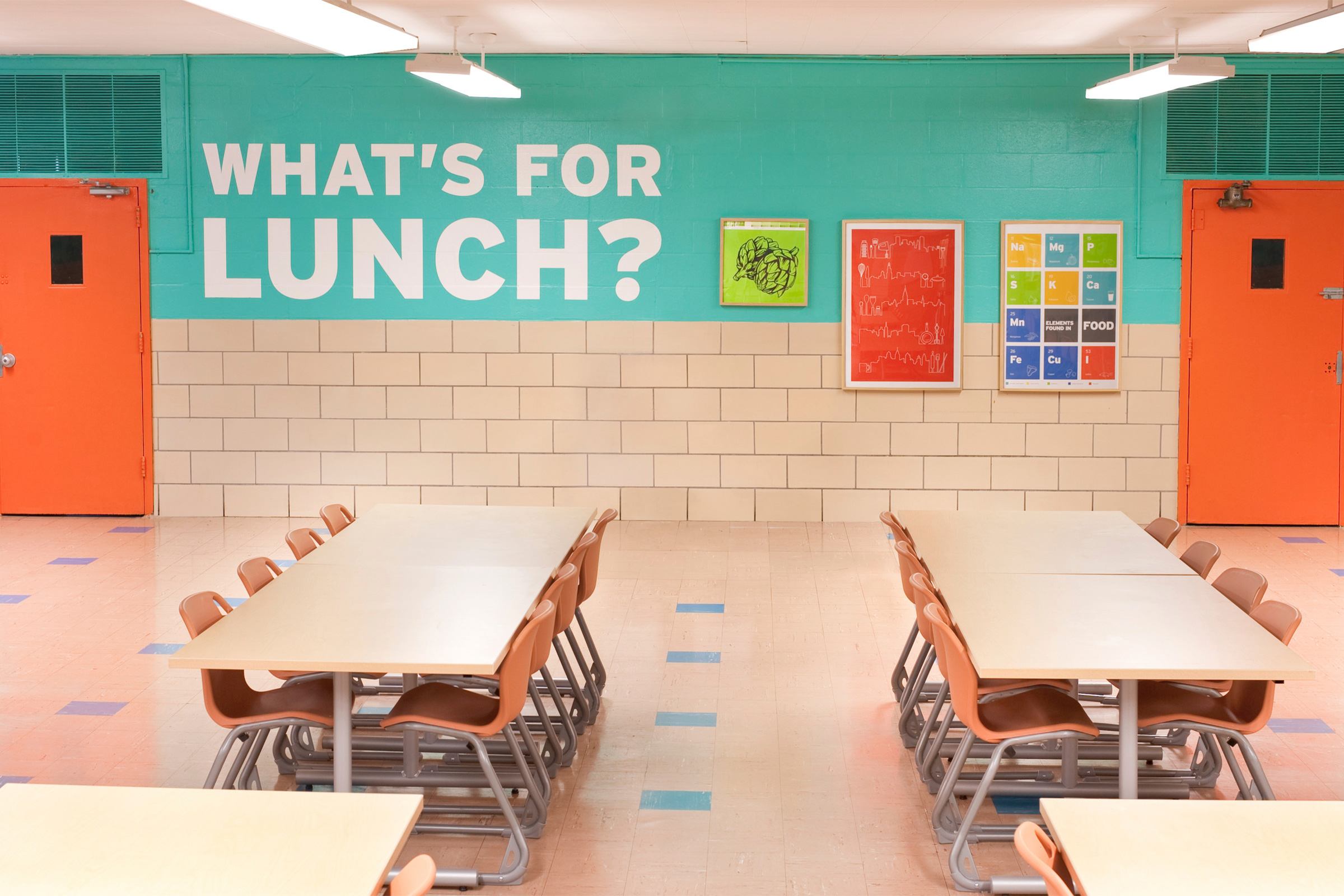This site uses cookies – More Information.
Whittle School DC Campus

A collaboration with Renzo Piano Building Workshop, the Whittle School DC Campus provides a multi-faceted educational and student residential experience for 2,500 students in a primary and secondary model. Sited on 13.7 acres, the client’s first North American campus reimagines an existing office building into vibrant and modern learning environment.
Set into a bucolic landscape within the urban fabric, transparency and views to the exterior are provided to more than 90 percent of occupied spaces. Engagement and creativity show through the assembly, rehearsal, teaching, learning, and performances spaces in this immersive instructional environment. Replaceable materials incorporated into the design encourage students to interact with the space around them without sacrificing the beauty in design.
Educational groupings claim their own atrium courtyards with branching activity spaces, while adaptive classrooms utilize open pod-style floorplans.




