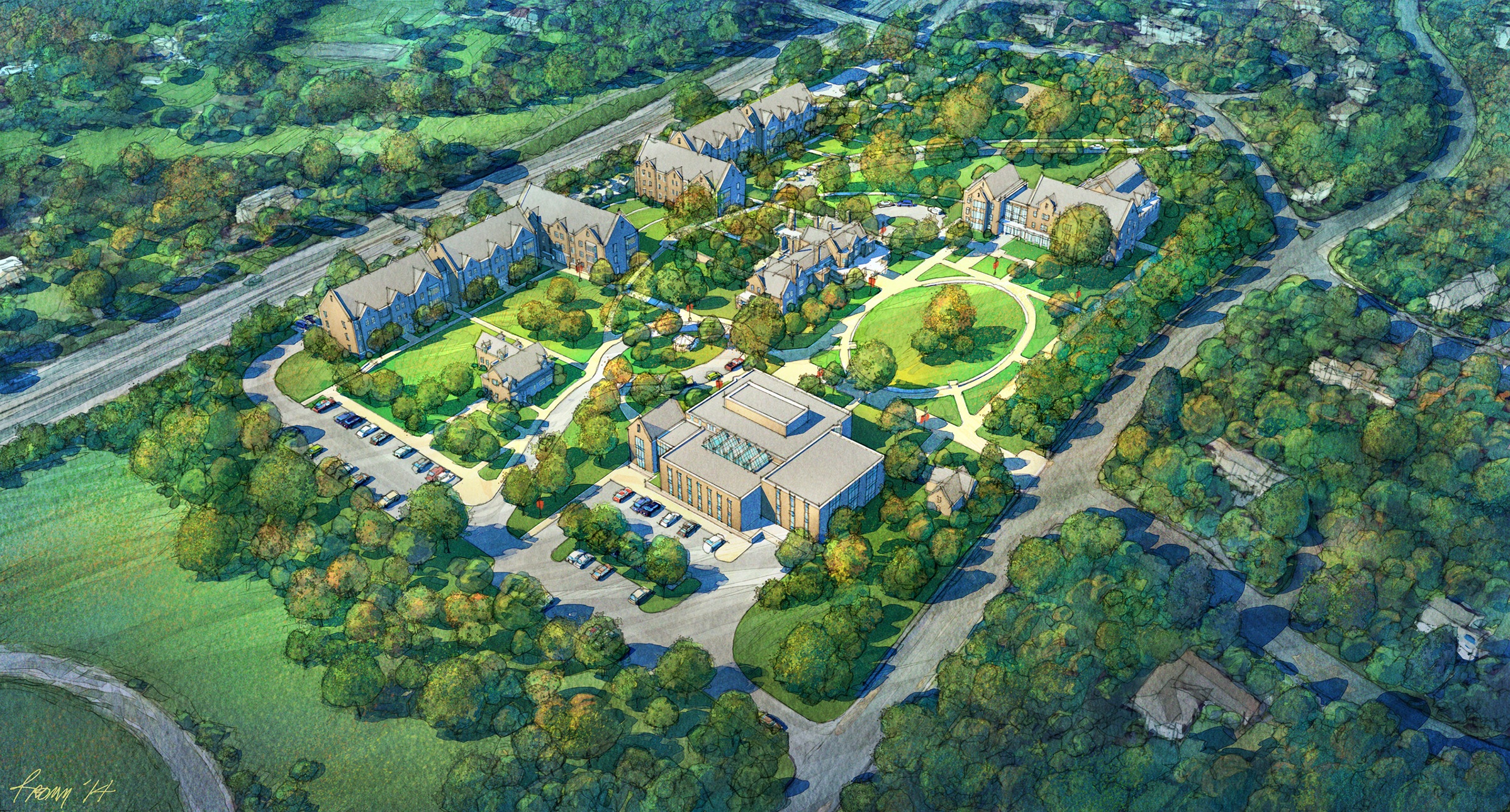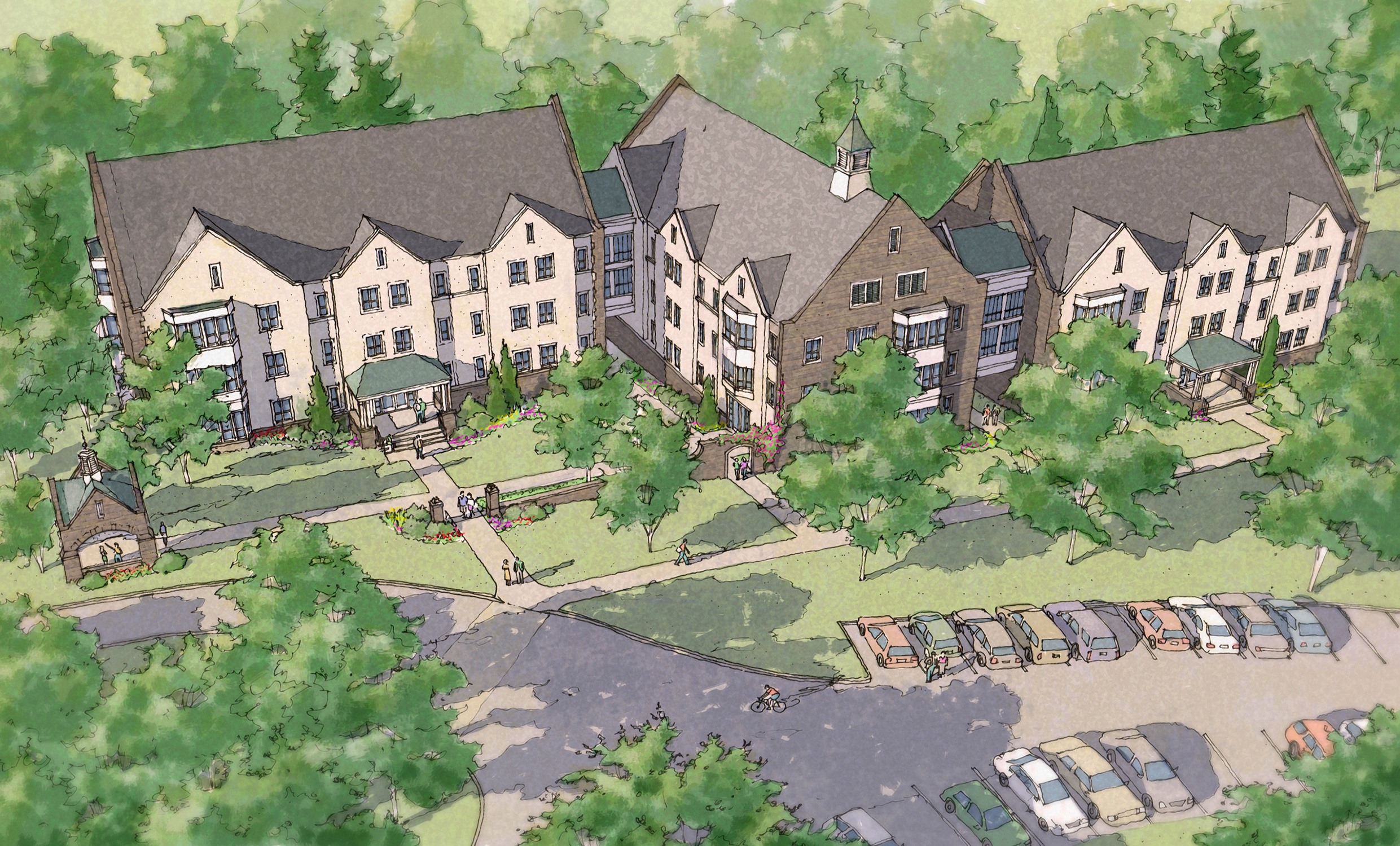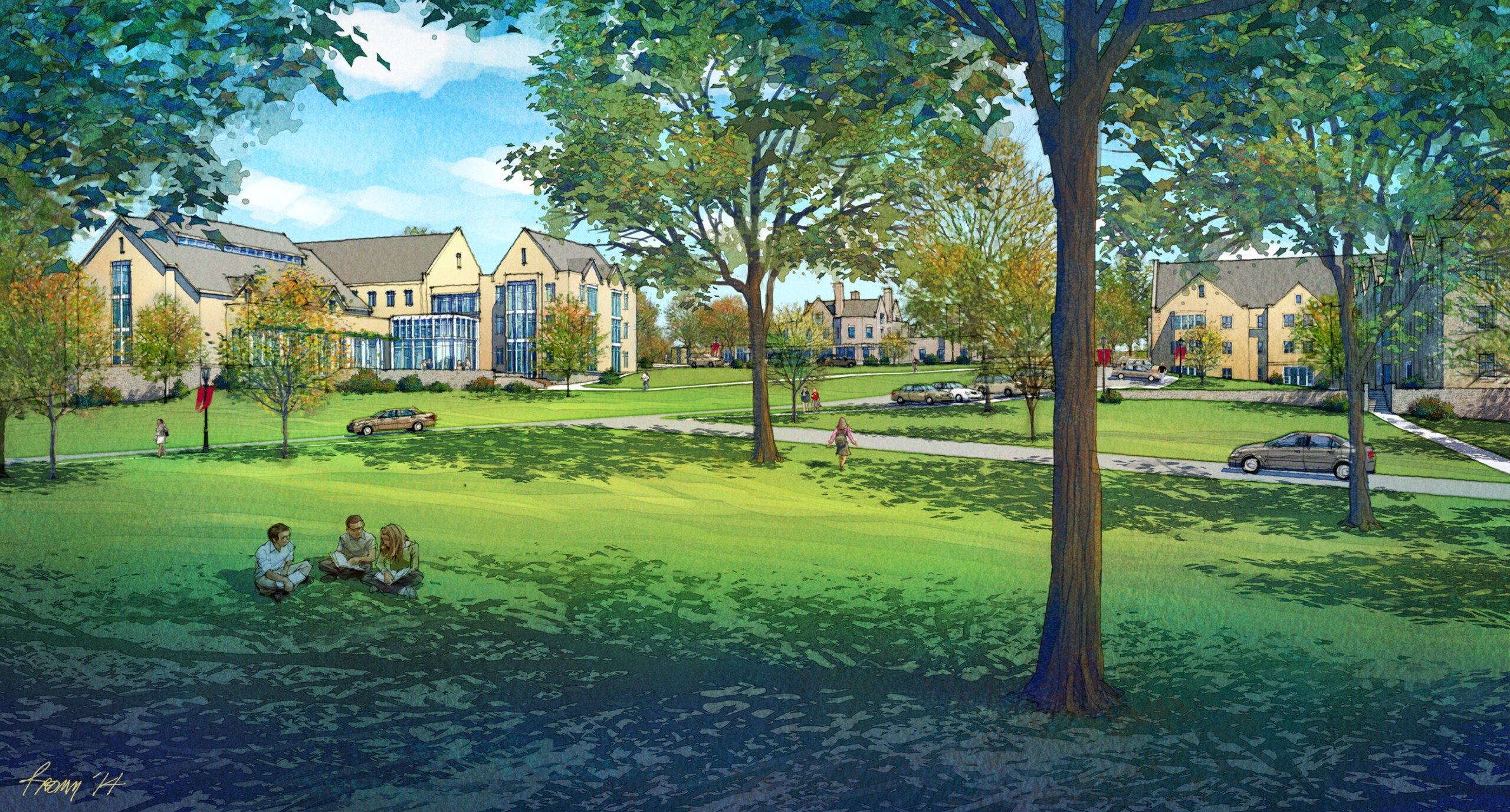This site uses cookies – More Information.
Westminster Theological Seminary Campus Master Plan

Ayers Saint Gross developed a 10-year campus master plan for this Presbyterian and Reformed Christian graduate education institution outside of Philadelphia. Founded in 1929, the Westminster Theological Seminary campus houses more than 20 academic and student service departments. The goals of the master plan include updating classrooms and campus infrastructure, creating collaborative learning spaces, and improving campus circulation for pedestrians and vehicles. The master plan engaged board members, students, and faculty to assess current facilities and future needs for the institution. The plan also addresses the seminary’s future needs in support of its continued academic excellence. This long-term vision for new buildings and outdoor spaces supports the seminary’s mission, while also enhancing the quality of life.





