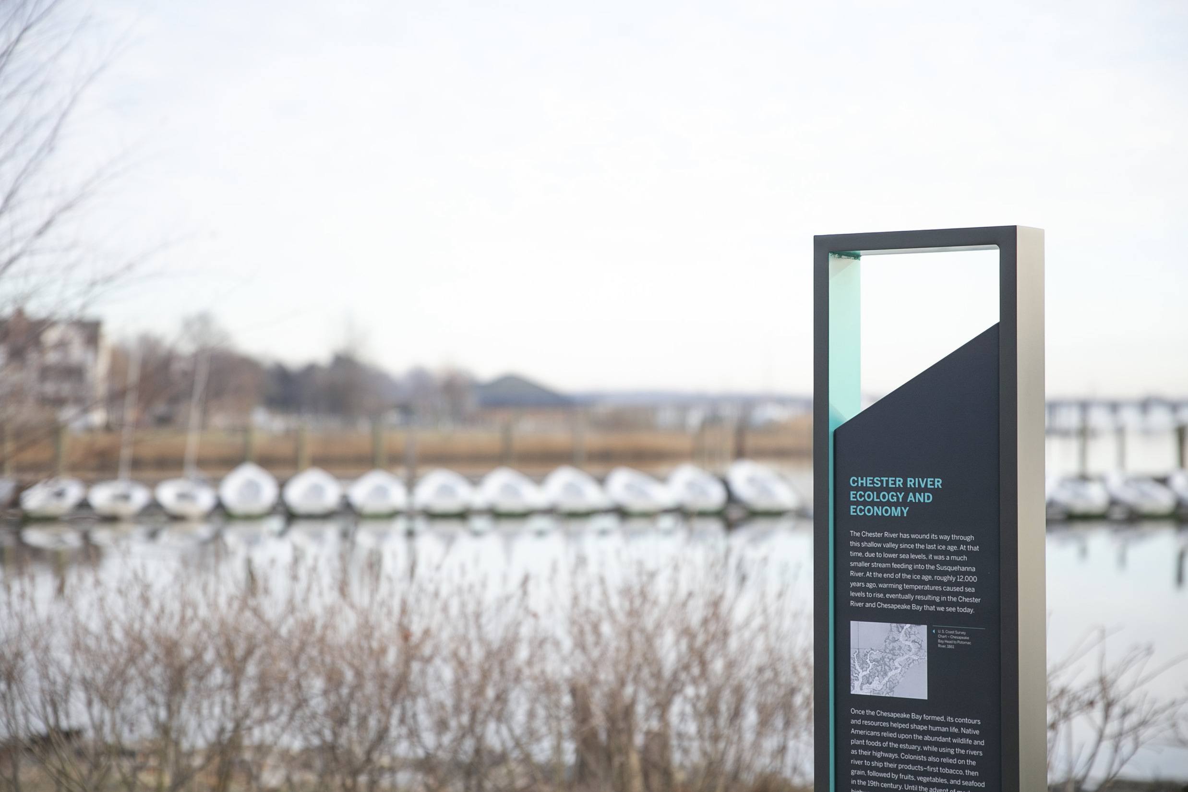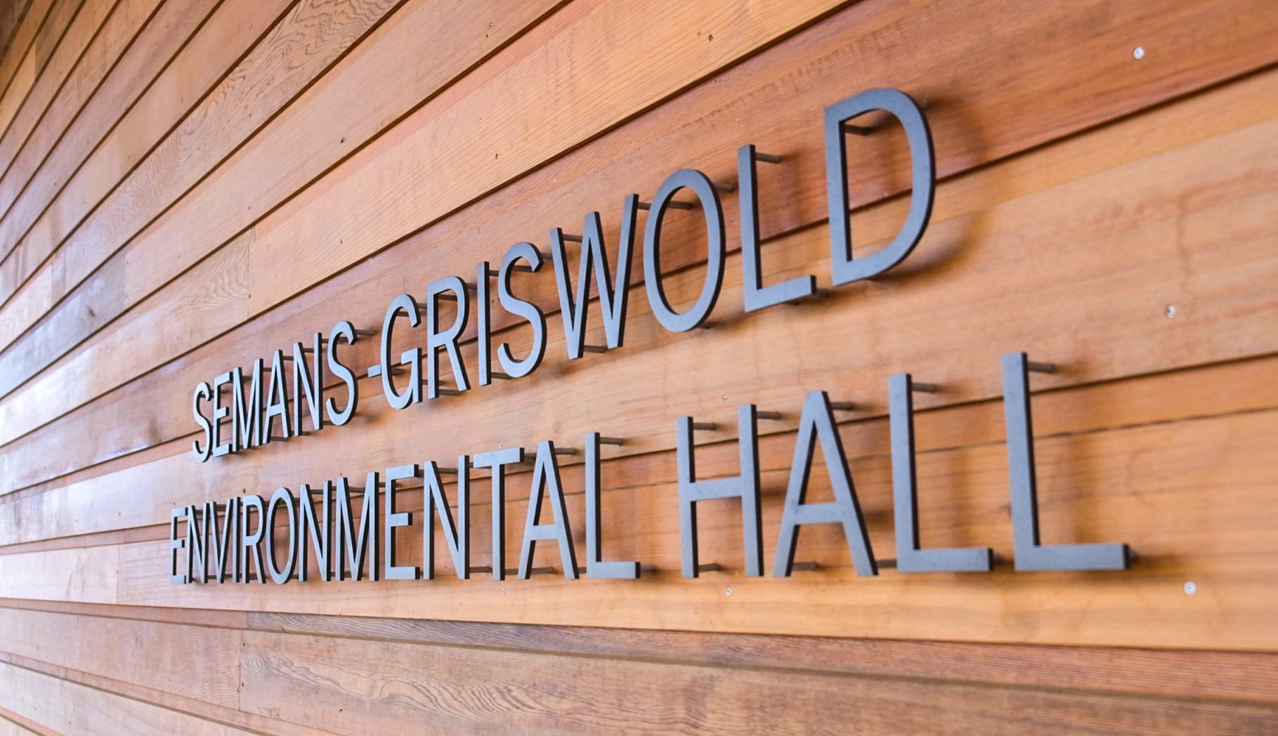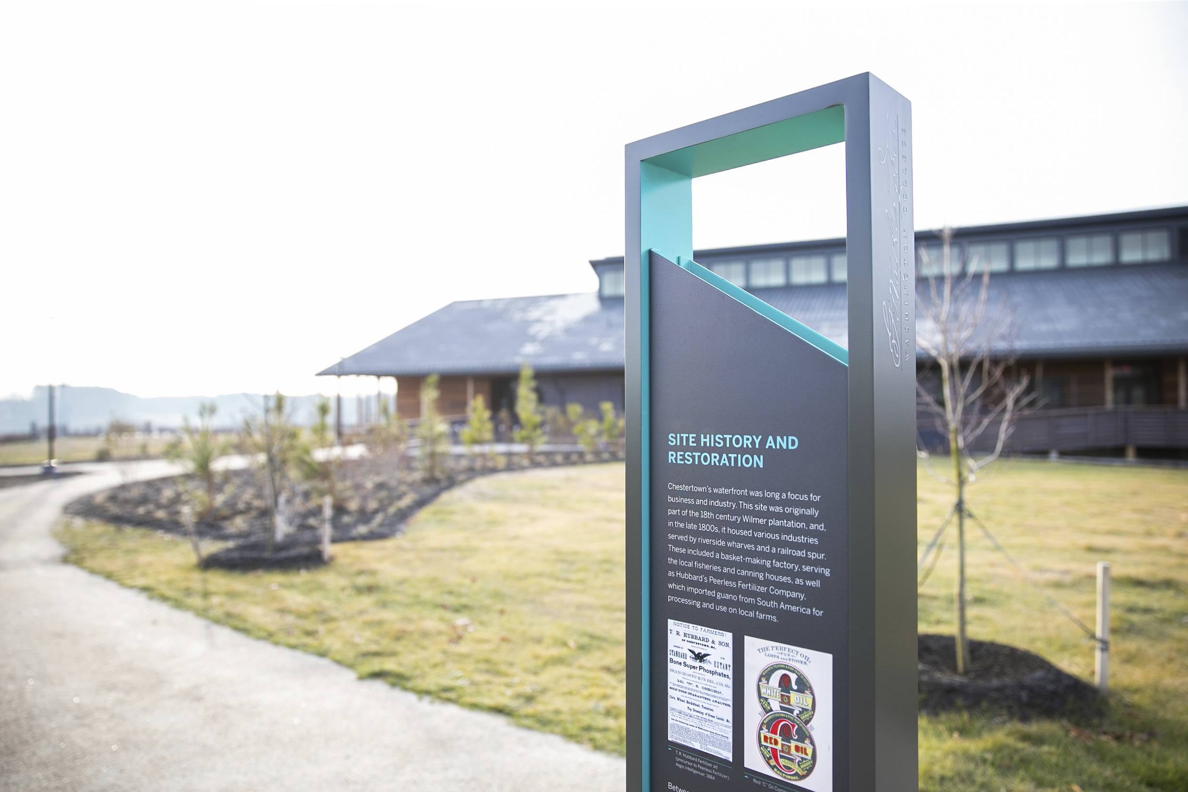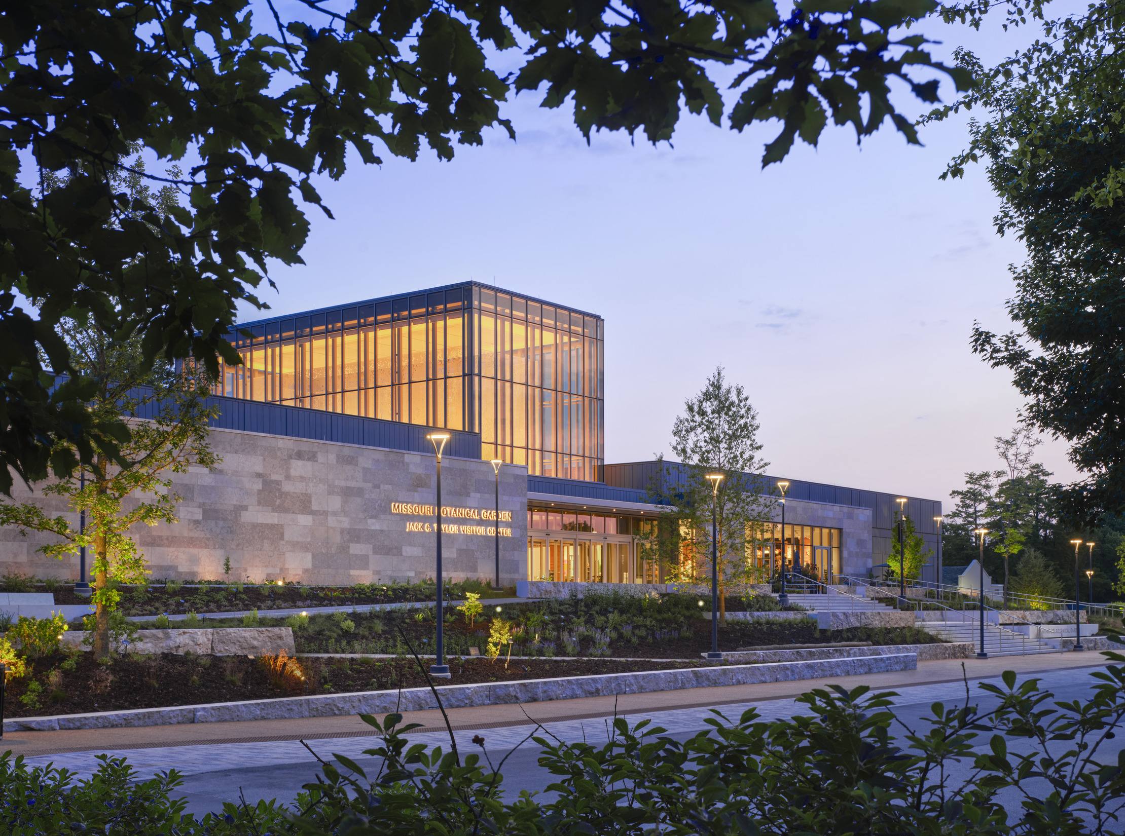This site uses cookies – More Information.
Semans-Griswold Environmental Hall
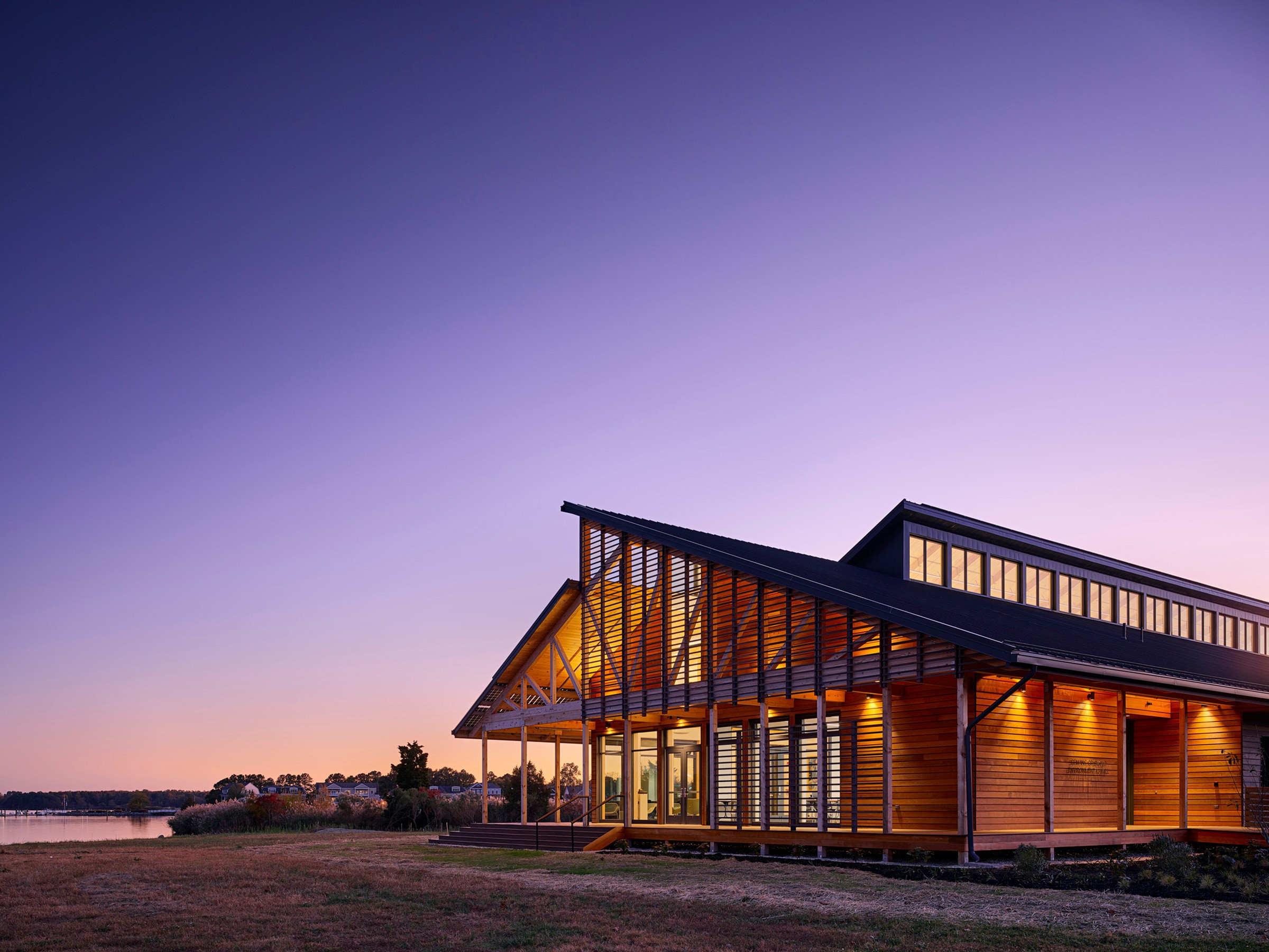
Semans-Griswold Environmental Hall, home of the Washington College Center for Environment and Society, commands a picturesque site on the Chester River. The river is physically and programmatically integrated in every aspect of its design. In addition to providing an idyllic setting, the river serves as a living laboratory that provides students with an immersive, hands-on experience in support of the building’s programs in environmental science and wetlands ecology. An embodiment of the college’s ecological mission, the net-positive building relies on renewable energy sources to operate pollutant-free. Designed to meet the rigorous standards of the Living Building Challenge Petal Certification, Semans-Griswold is expected to produce 105 percent of its energy needs on site utilizing rooftop photovoltaic panels and a ground-source heating and cooling system.
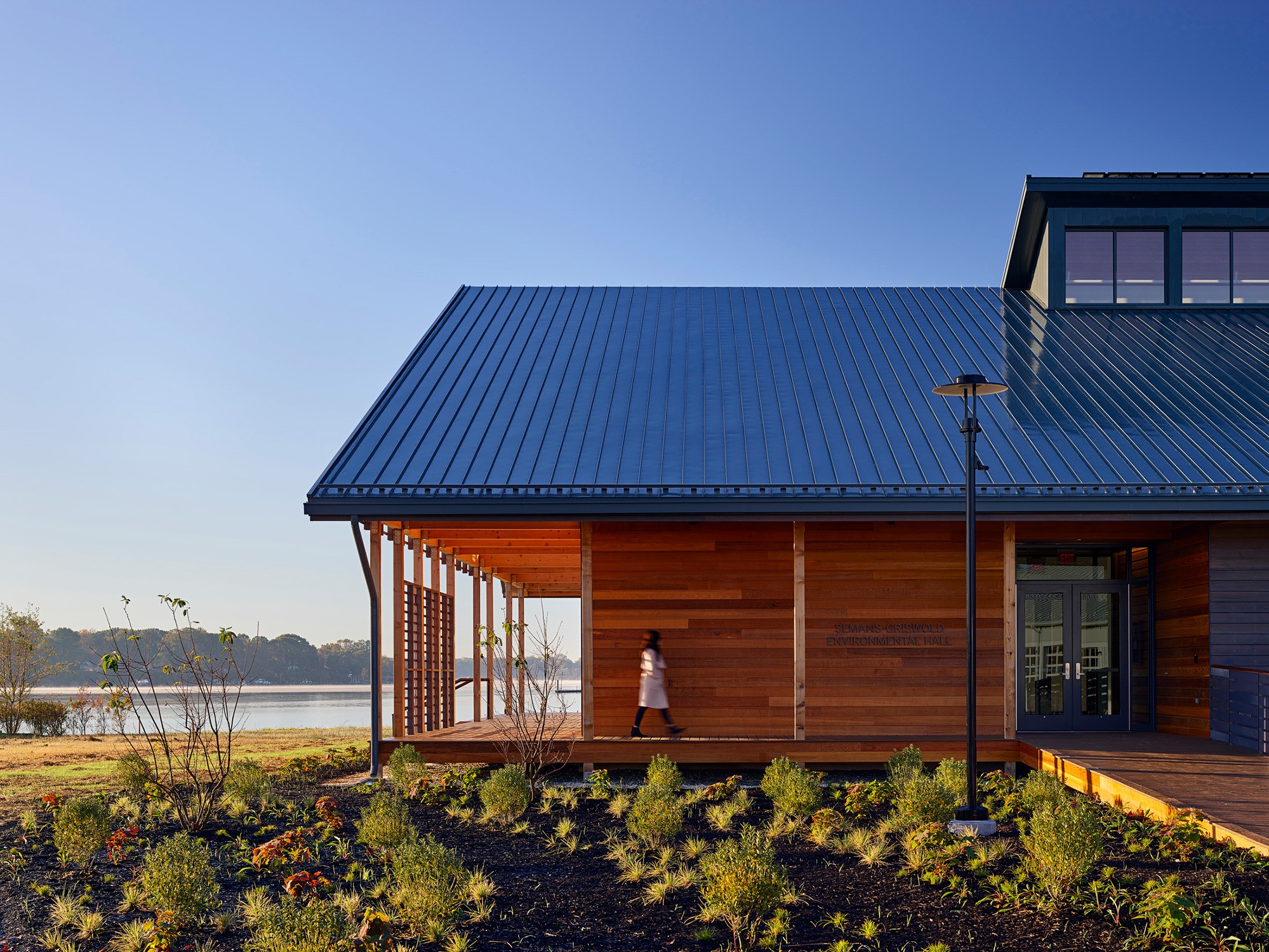
Located 1.5 miles southeast of the main Washington College campus, Semans-Griswold is the first academic building on its emerging Waterfront Campus. The building’s expansive glazing, warm wood finishes, rich meadows, and native plantings create a distinctive identity that embodies the center’s mission.

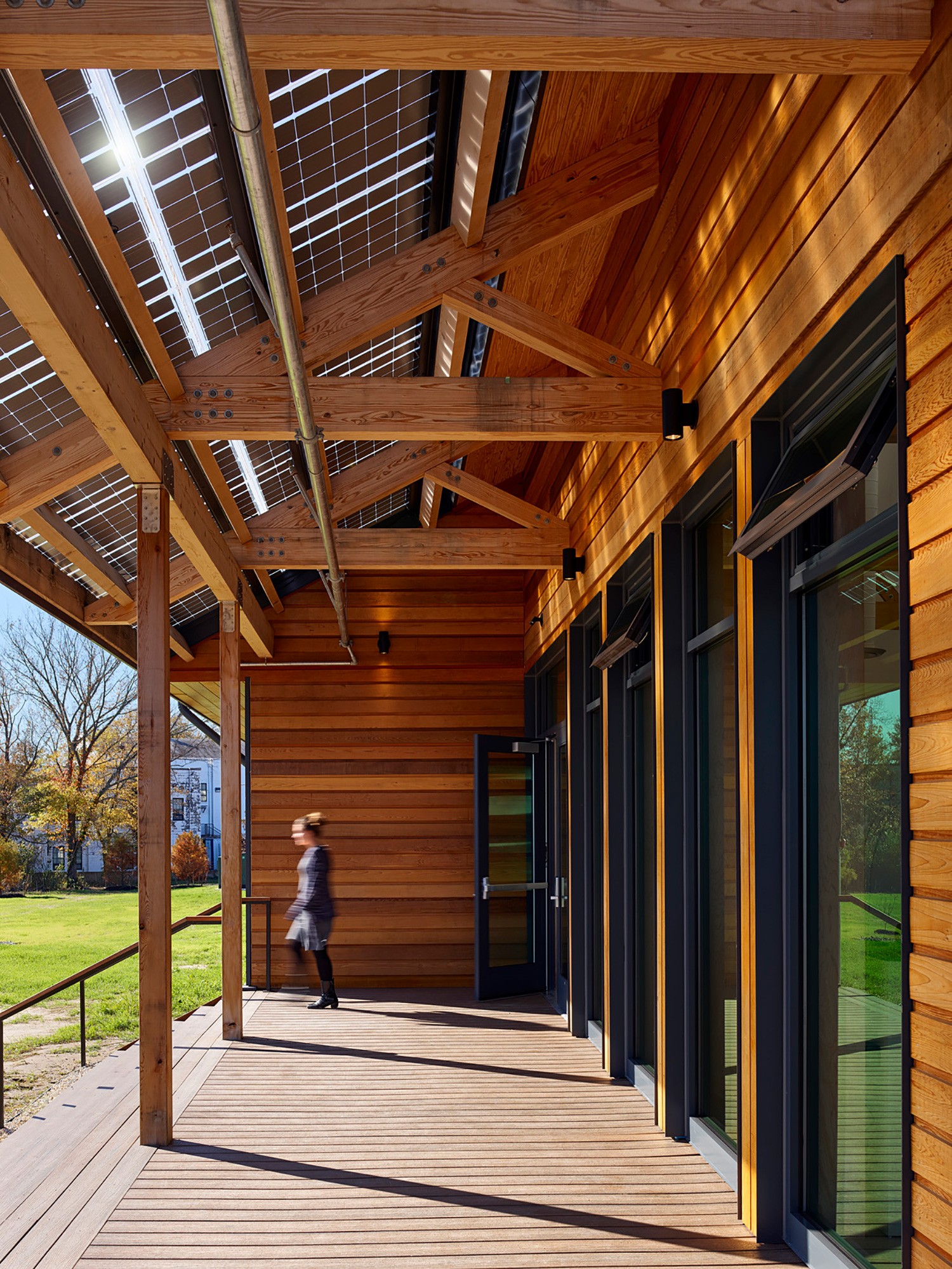
The design is inspired by the architectural heritage of the working waterfront of Maryland’s Eastern Shore. The simple modesty of form and materials recalls surrounding tidewater vernacular of boat sheds, warehouses, and fisheries common to the area. Craft and detail are displayed in the building’s cedar siding, porches and screens, and exposed wood roof trusses.
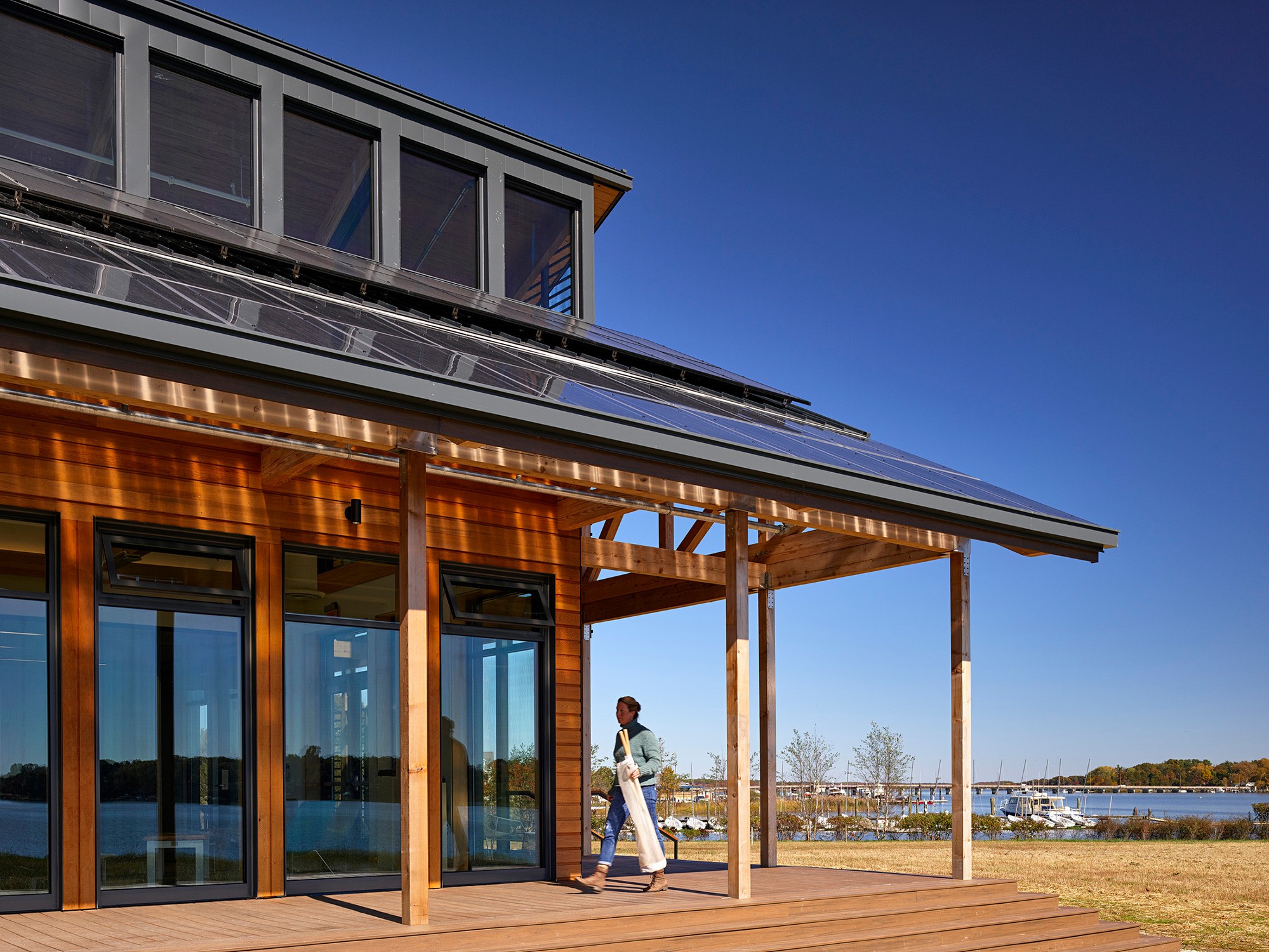
The building connects users to the land. Early in the design process, the team discussed shared experiences in nature and the power of edge conditions: where city meets country, where land meets water, and where ecosystems join to create inimitable and productive environments.

To meet Living Building Petal Certification, Semans-Griswold’s annual energy demands are supplied with more than 100 percent renewable energy produced by an 89-kW photovoltaic array on the roof. The building is tied into the local electricity grid with a battery back-up system to protect against power failure. High-efficiency systems include a geothermal field and dynamic filtration system to elevate building performance and comfort.
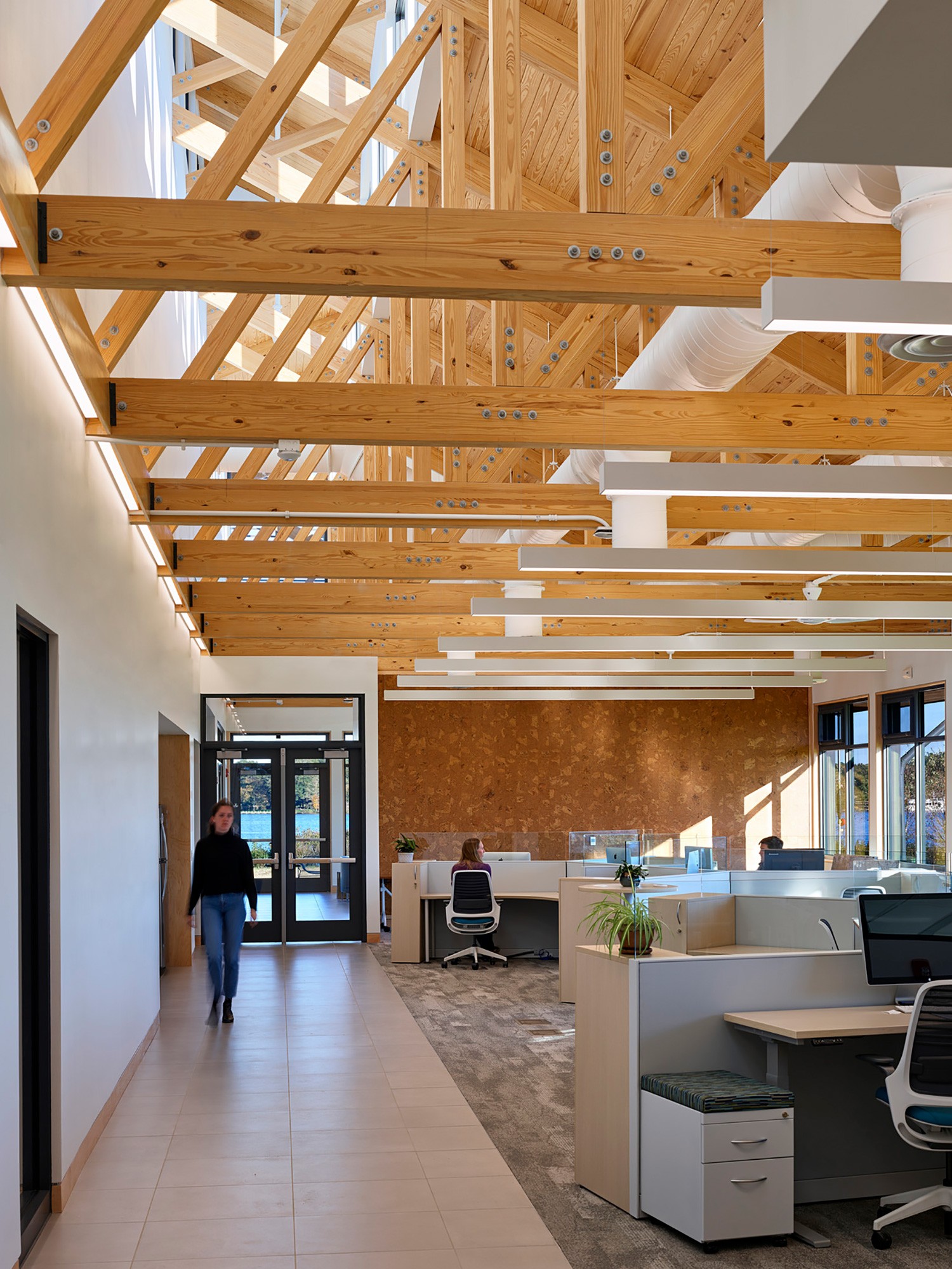
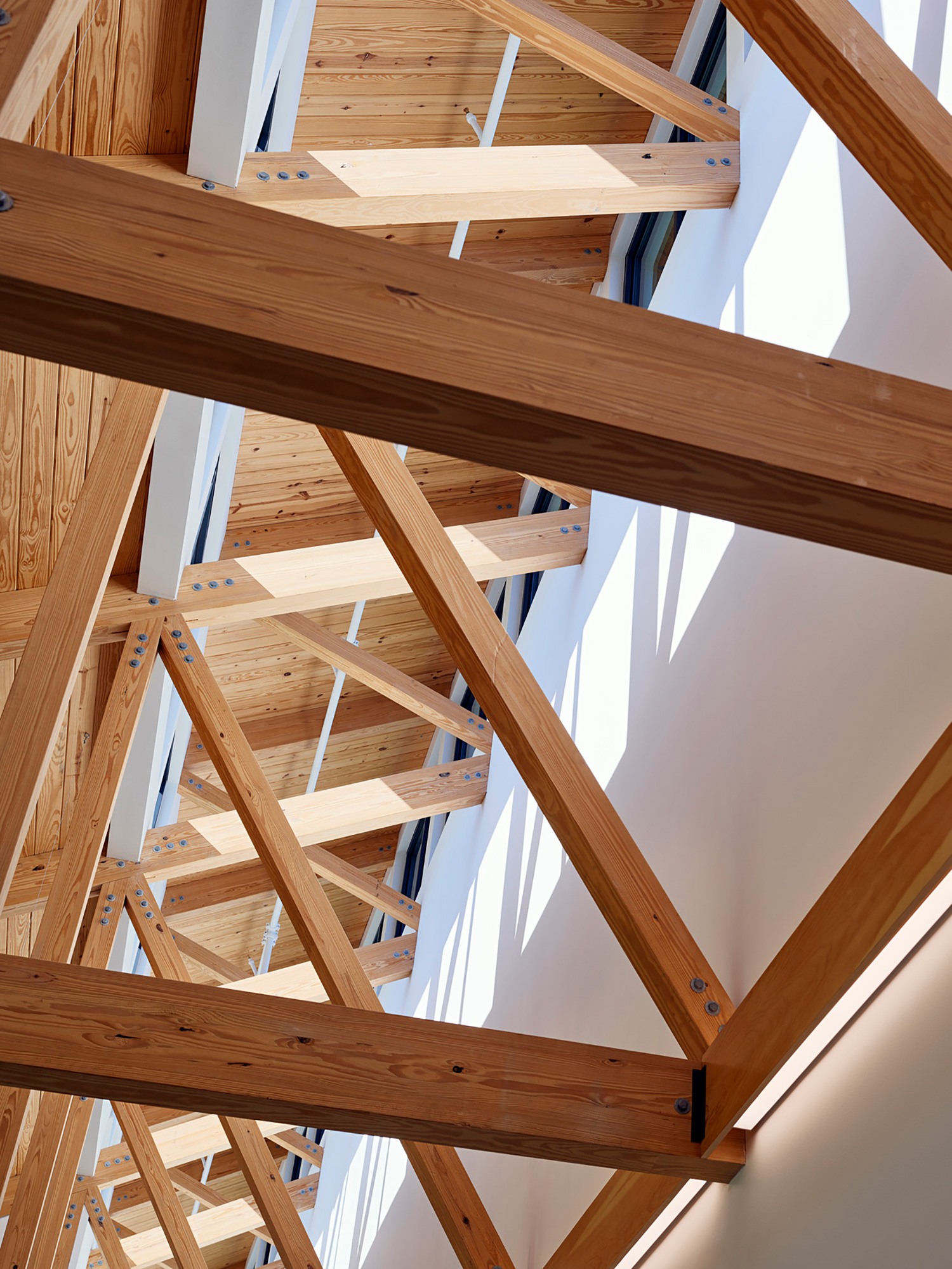
The interior circulation is a vaulted space with clerestory that brings daylight deep into the center of the building.
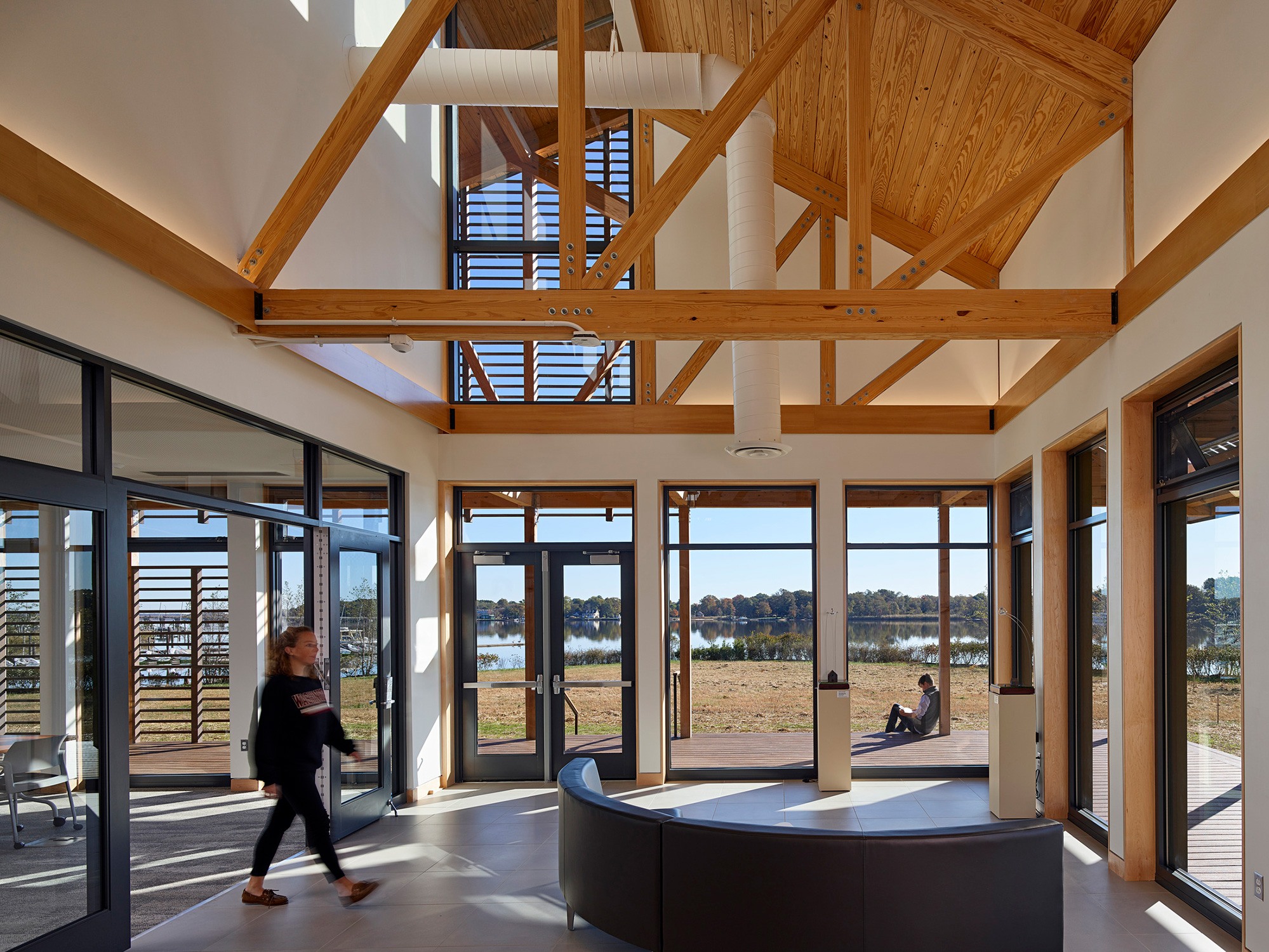
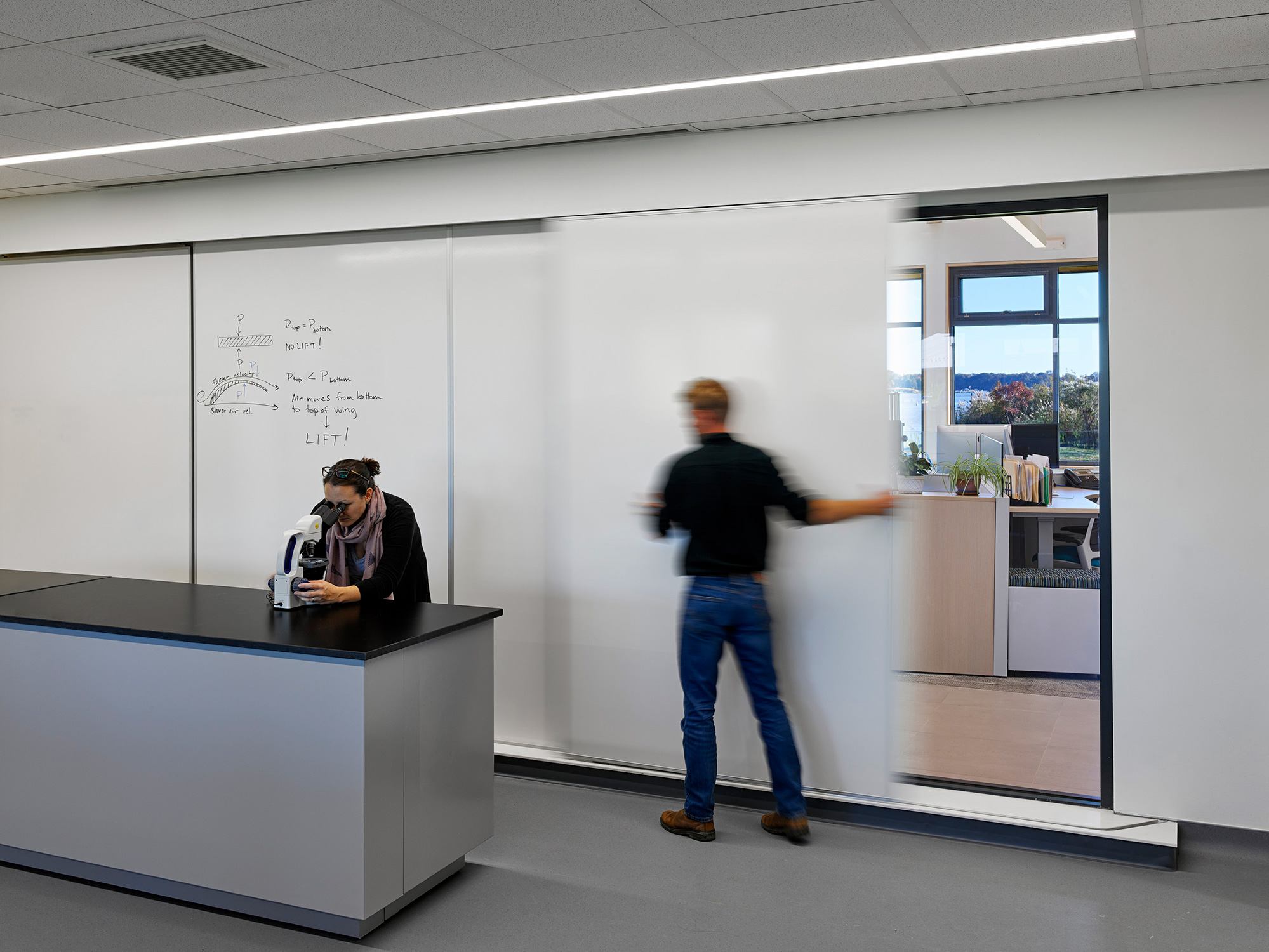

The building includes an innovative wet lab with a river flow-through system that pumps water from the Chester River directly into the lab to be tested in a controlled environment. The building’s lab capabilities have created a regional hub for research and serve as a magnet for thought leadership centered on the environment.
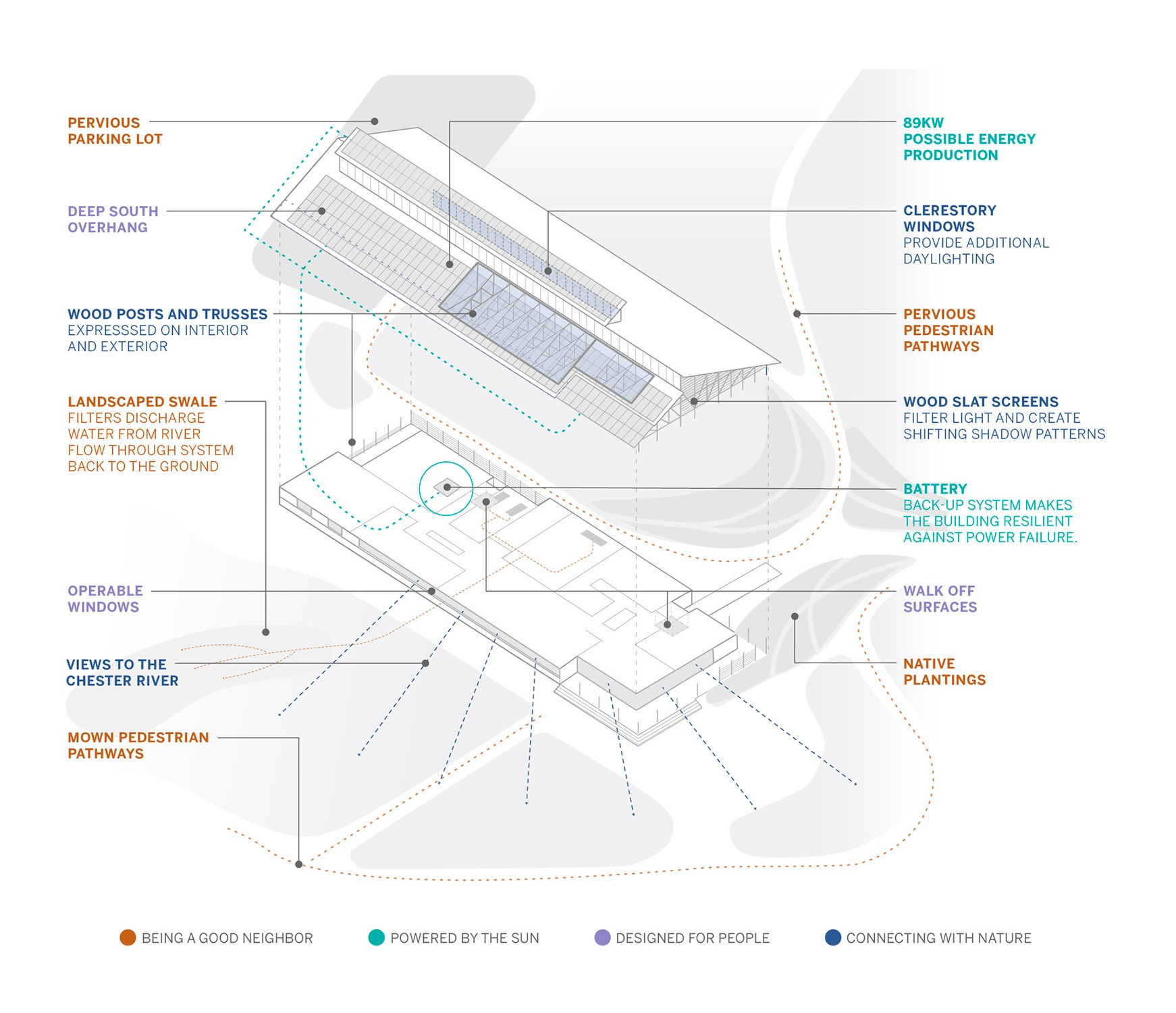
For the last half of the 20th century, the site was used as a petroleum fuel depot and agricultural chemical storage and distribution facility which contaminated the site. Working closely with the Maryland Department on the Environment, Washington College restored the site to ecological productivity as a riparian buffer prior to Semans-Griswold’s development. The college and Center for Environment and Society remained committed to the institutional mission of resilience throughout the implementation of the design and its highly sustainable features. To further its mission, environmental signage was implemented throughout the building and site to inform users how best to interact with the building.
