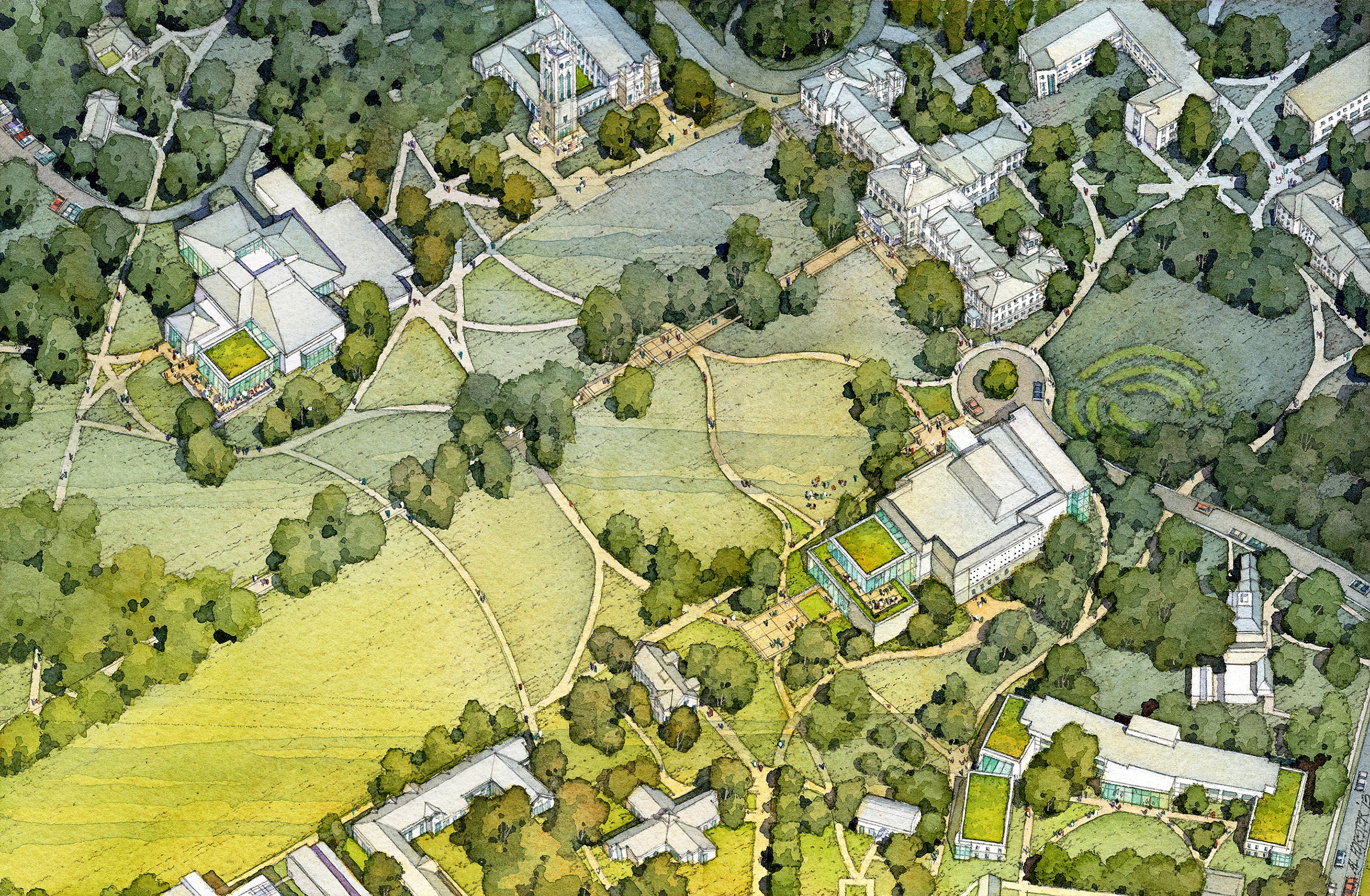This site uses cookies – More Information.
South Chiller Plant
University of Virginia
A critical expansion provides technical support for healthcare and medical researchers.
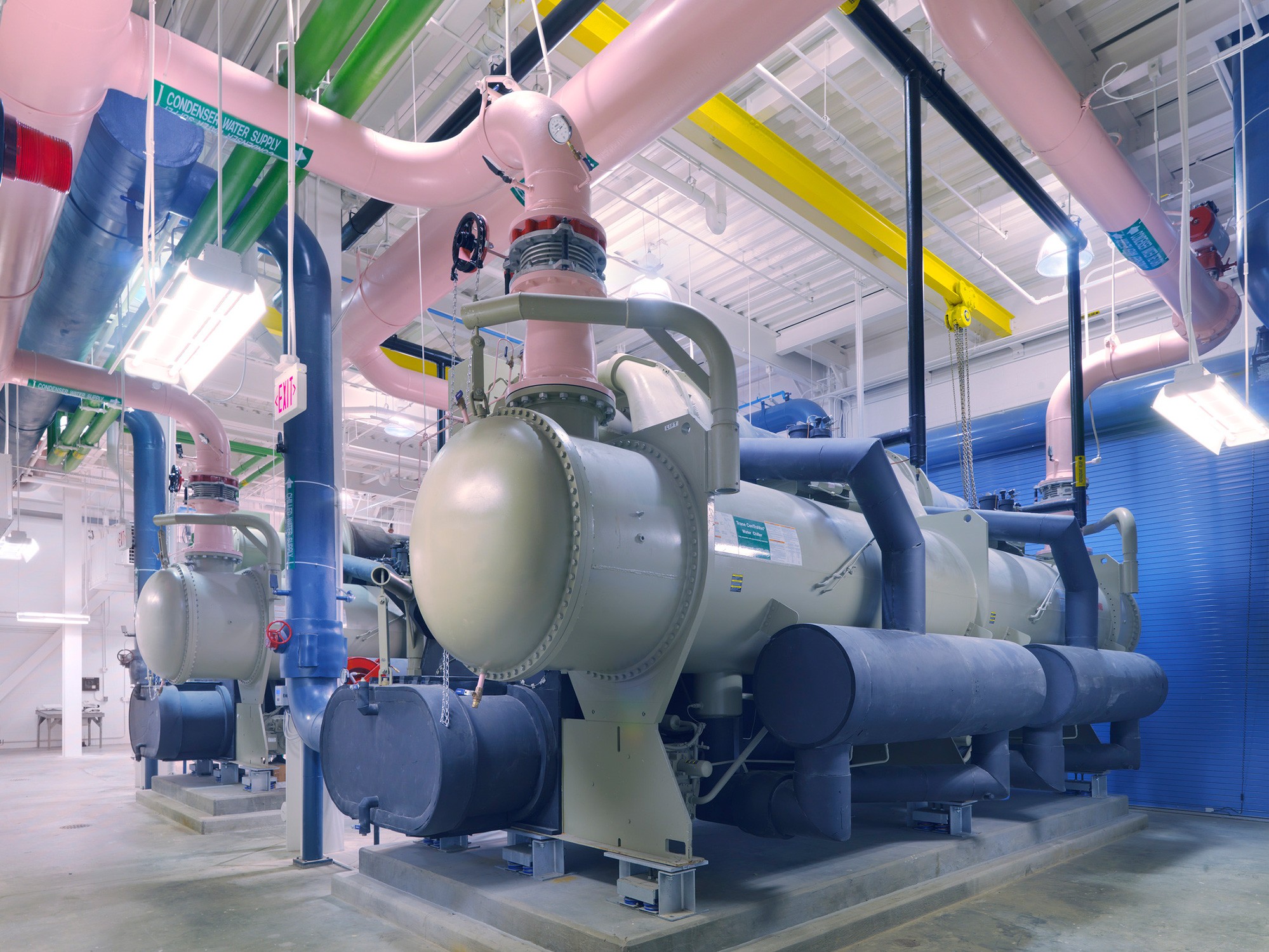
This expansion adds to the existing 4,550-ton South Chiller Plant and 16,200-ton Thermal Energy Storage system. The plant serves critical loads in the healthcare and medical research area on the University of Virginia campus. The two-story plant is designed for an ultimate capacity of 6,000 tons. The building is strategically located to minimize the impact on the MRI. Cooling towers were designed with extensive noise reduction devices to mitigate impact on the neighboring residential area. Ayers Saint Gross was a design consultant to AEI, the prime engineers.
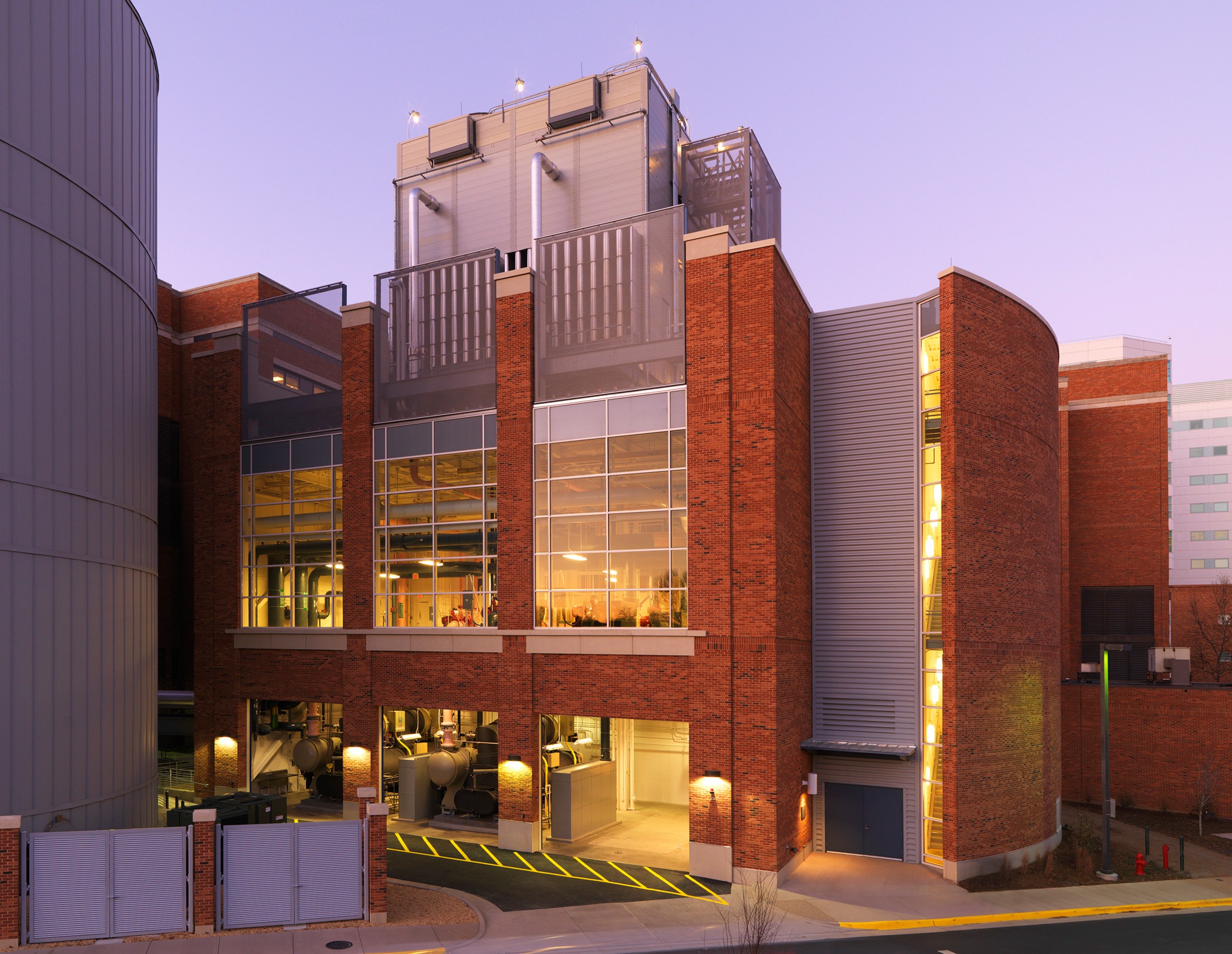
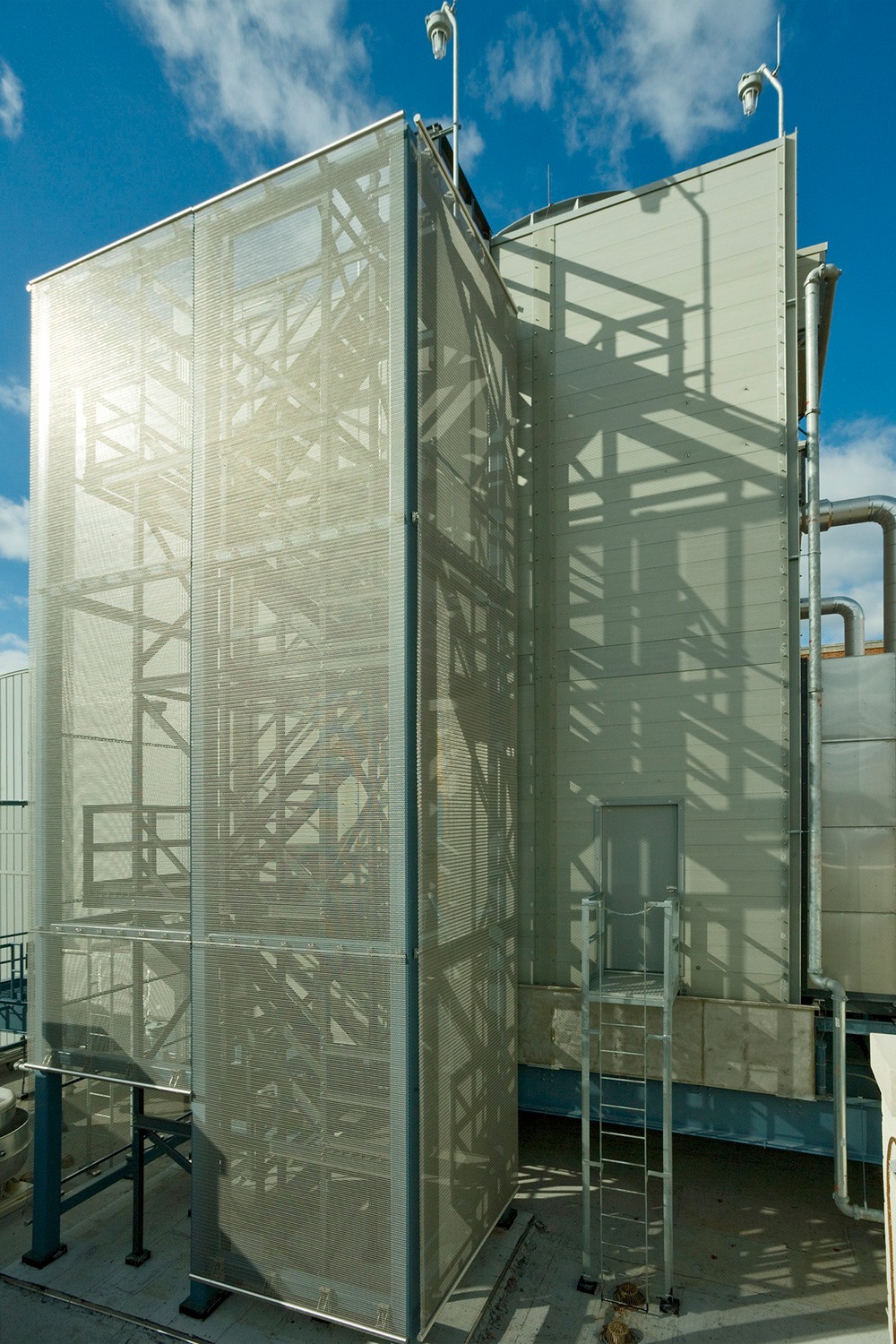
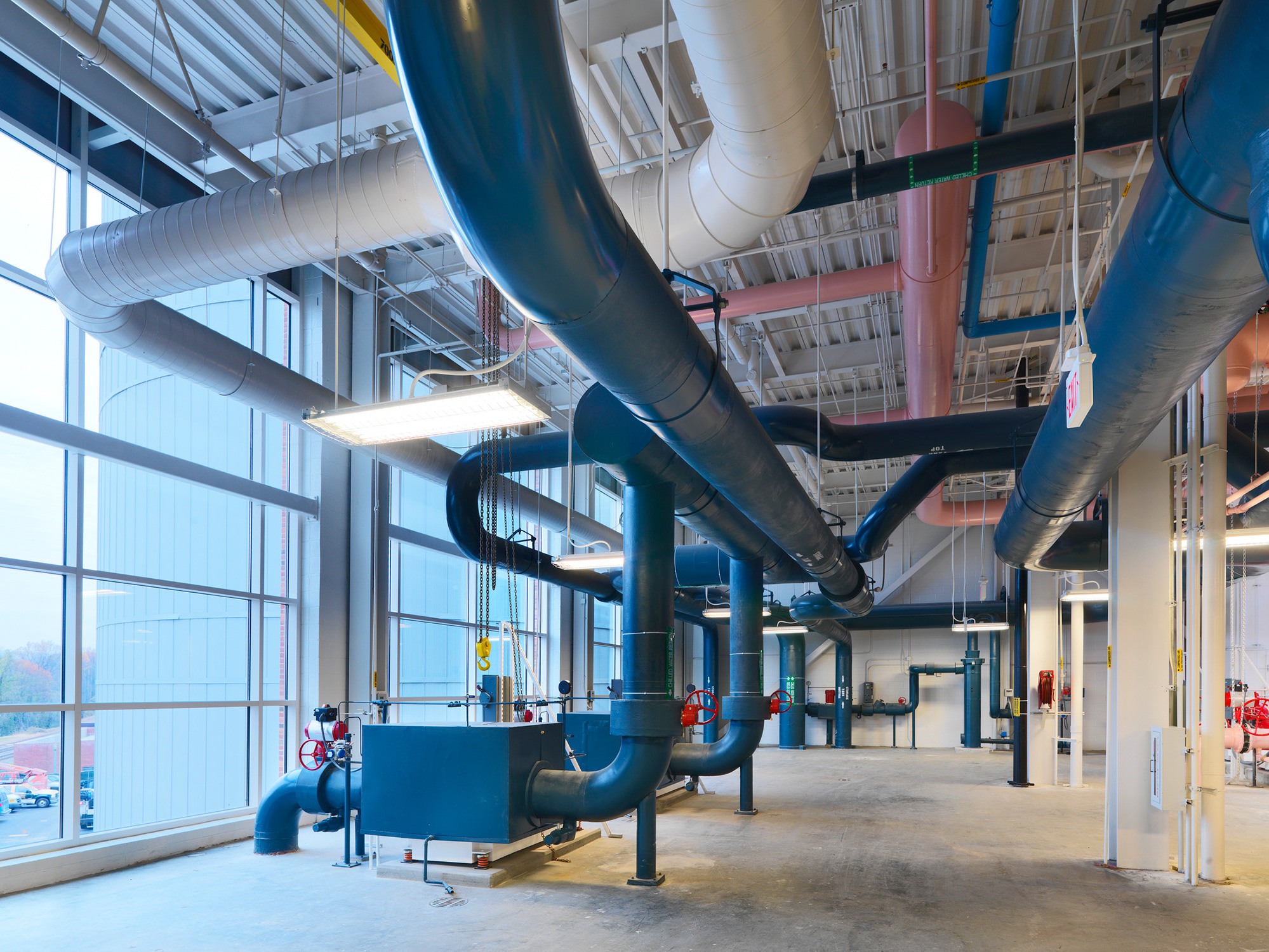

Awards
2009
Education Design Showcase Project of Distinction
2008
Mid-Atlantic Construction Award of Merit
Partners
Affiliated Engineers, Inc.
