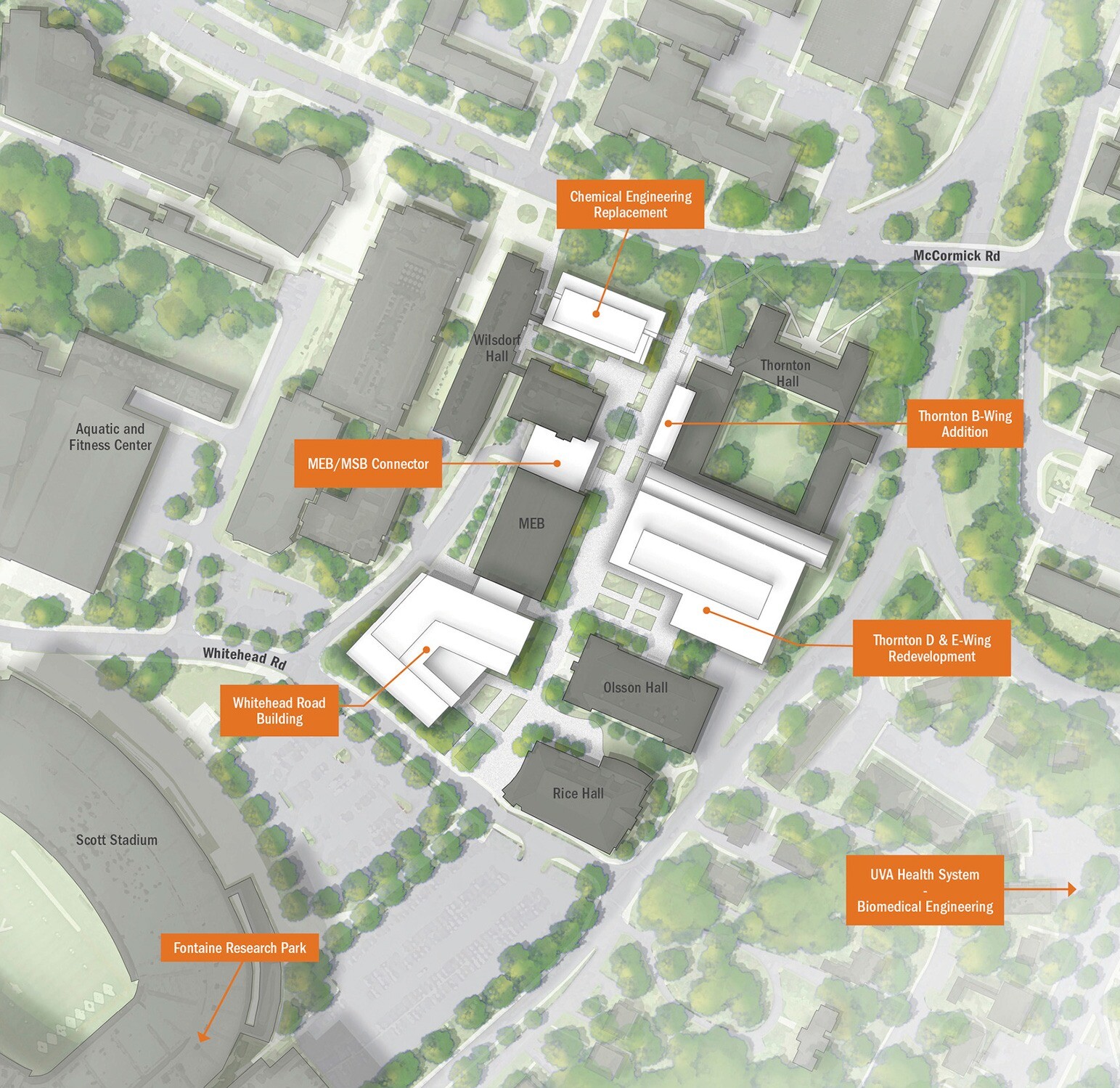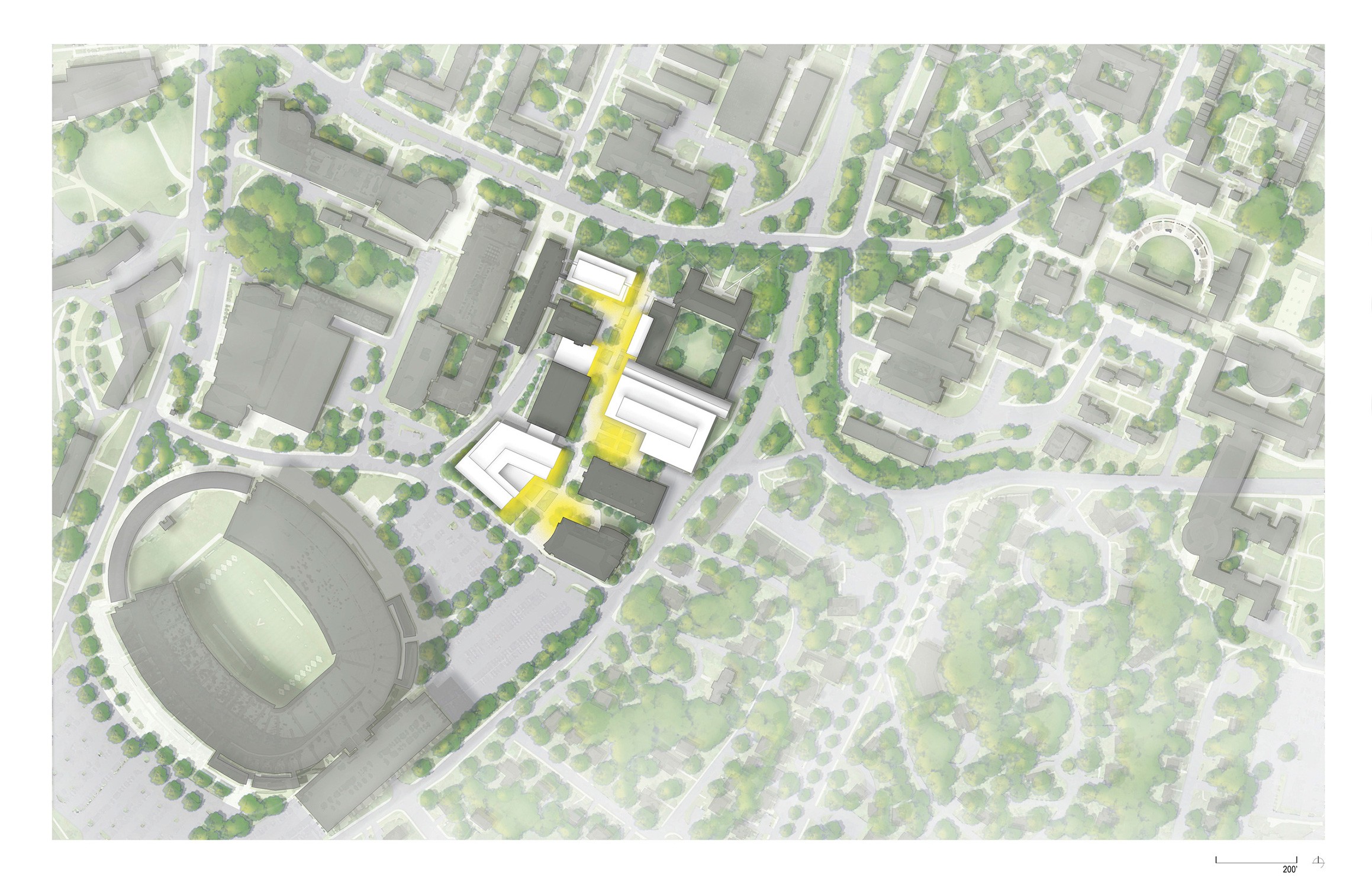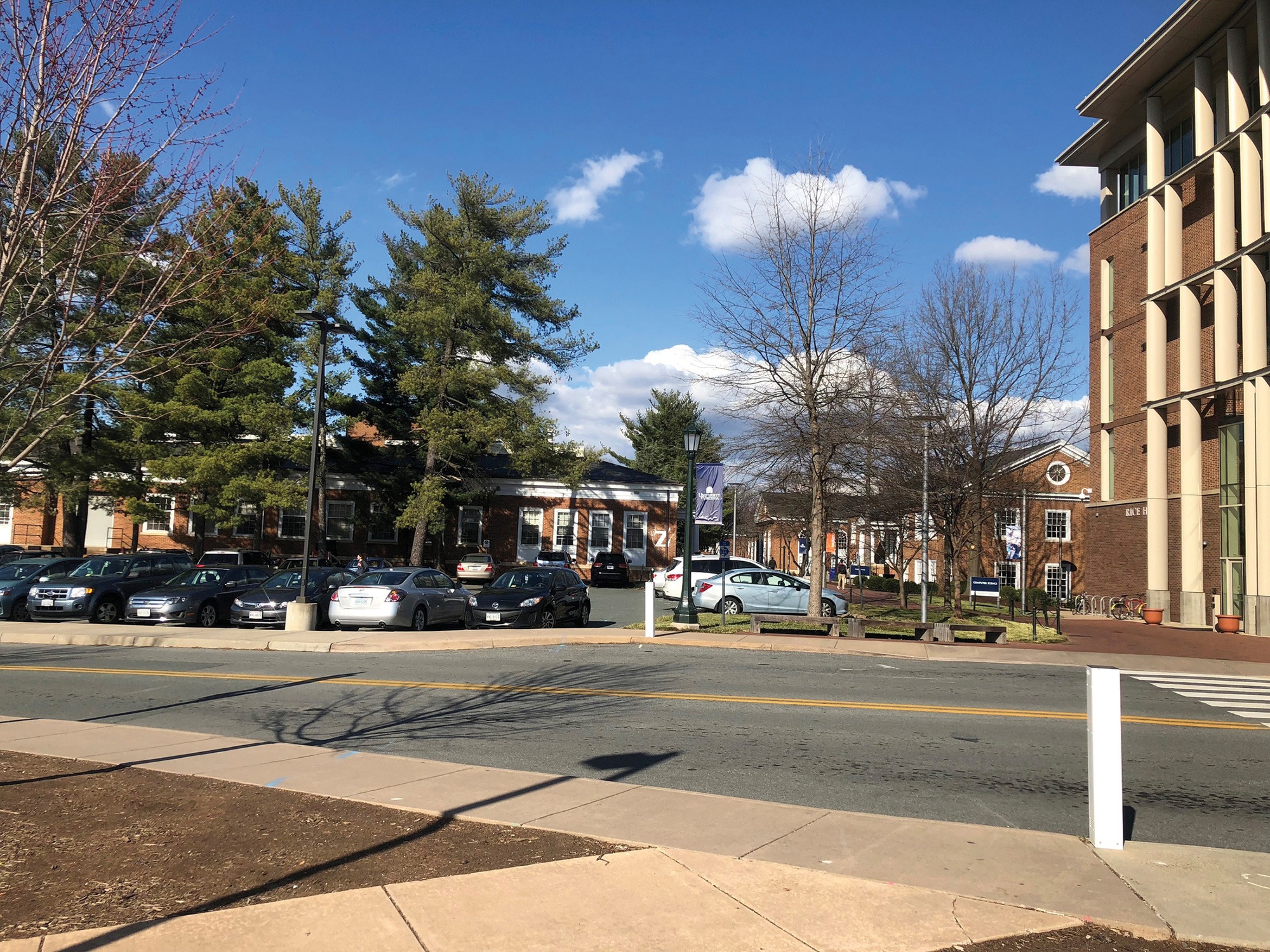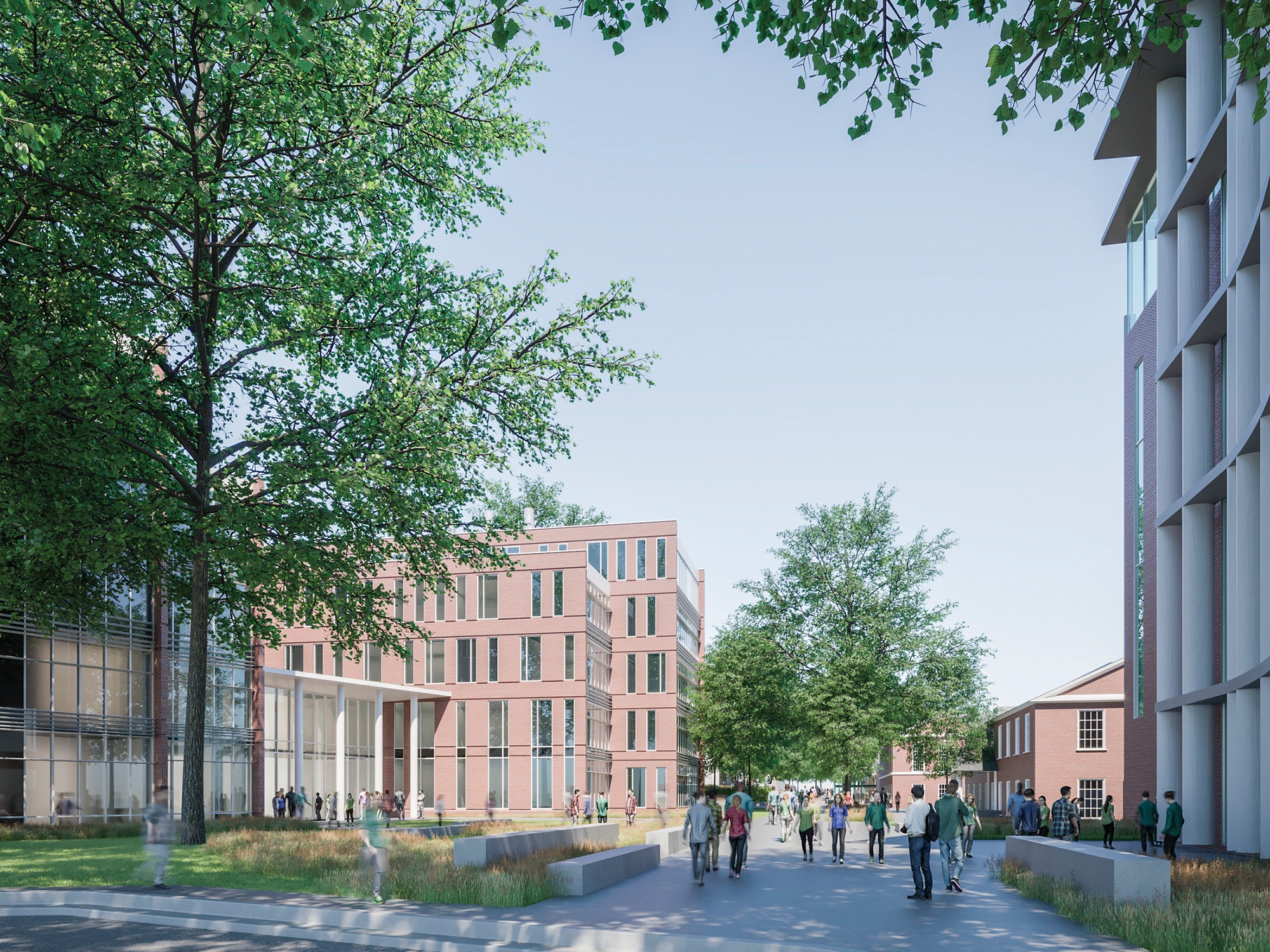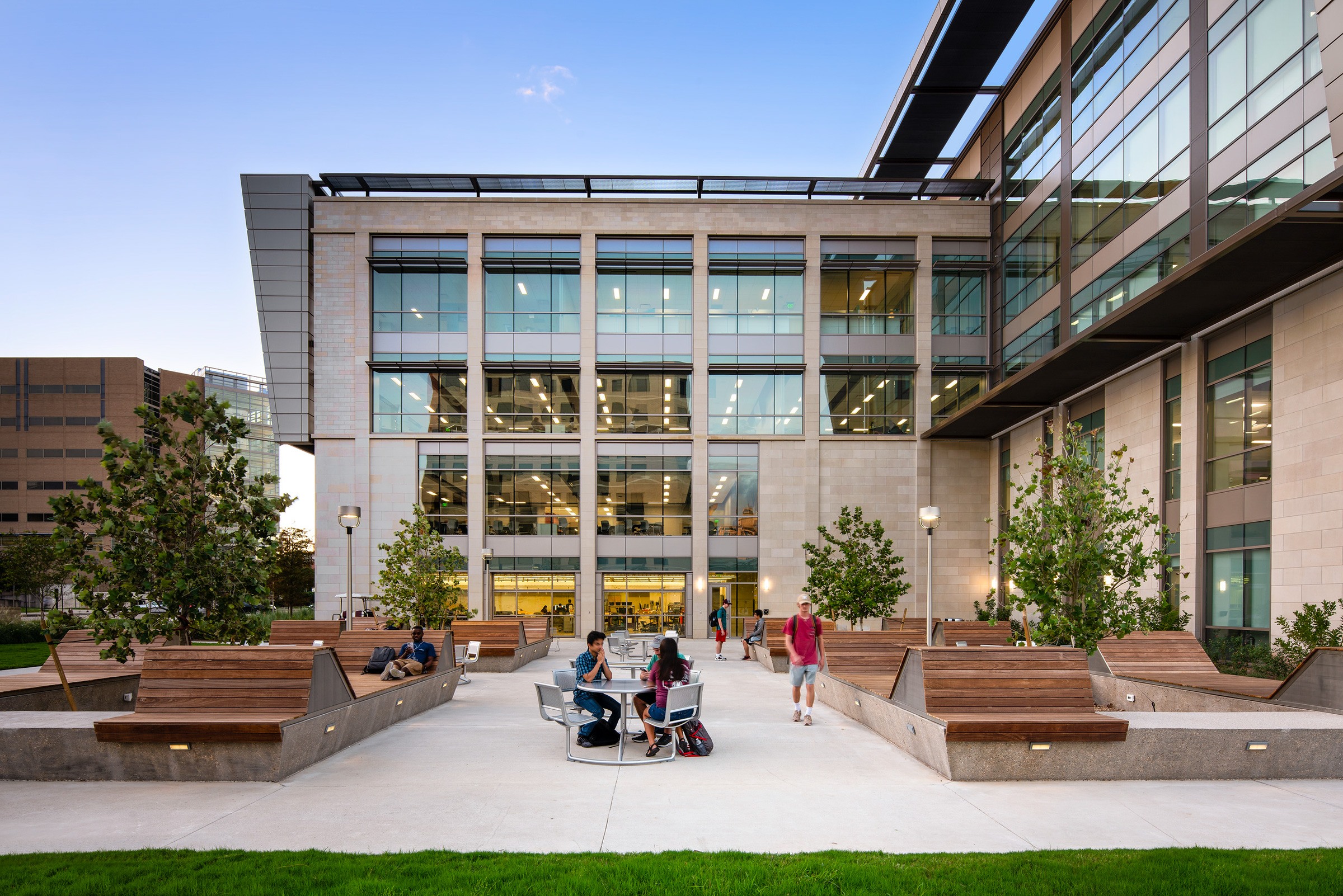This site uses cookies – More Information.
Engineering Integrated Space Plan
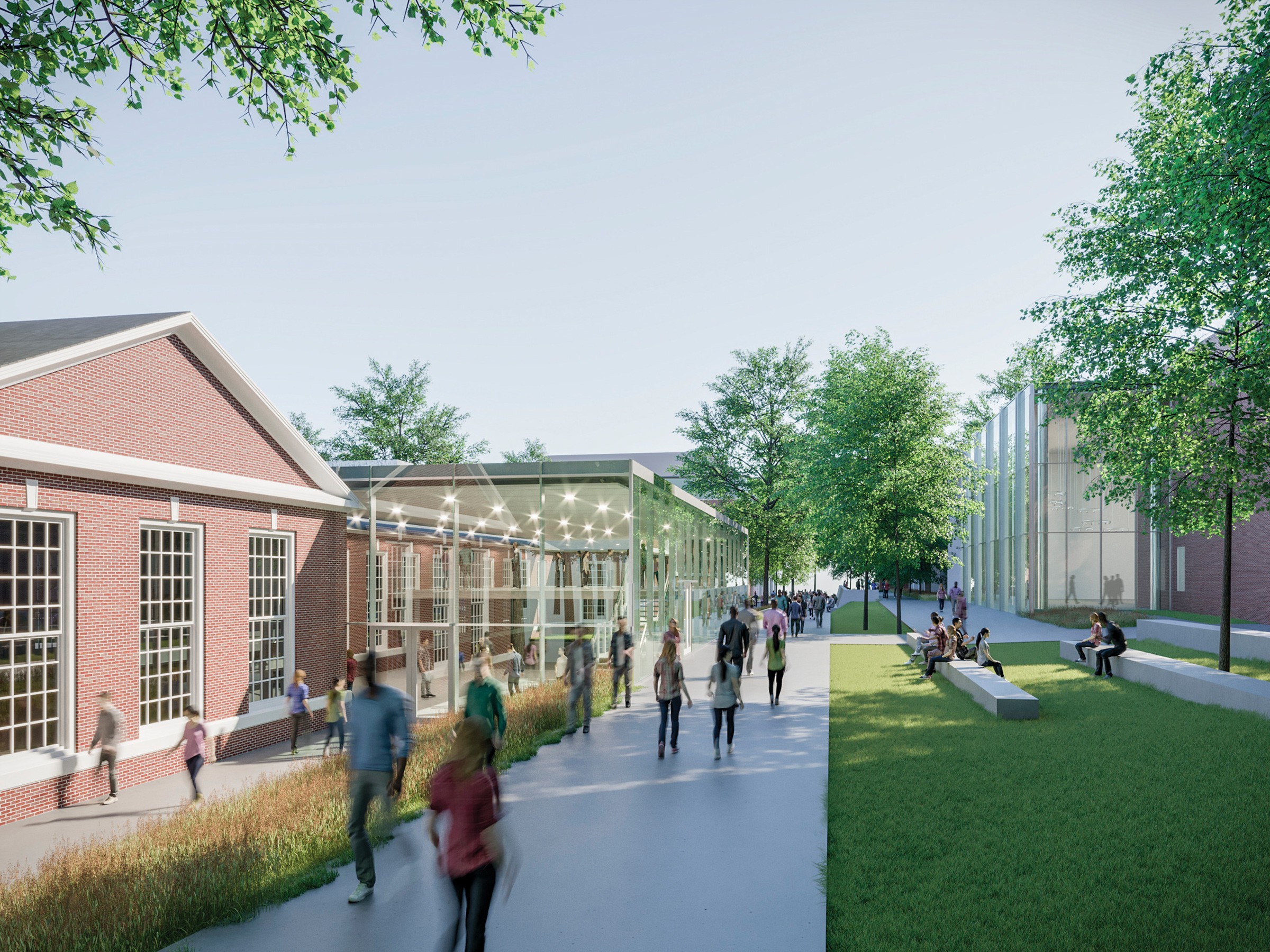
The University of Virginia’s School of Engineering and Applied Science commissioned an Integrated Space Plan (ISP) to align the school’s academic plan and strategic goals with the existing space inventory and future needs stemming from ambitious growth aspirations. Bringing together the voices of faculty, staff, and students, the collaborative planning process established goals for the plan to provide a flexible road map for growth, address aging infrastructure, create a culture of accessibility and intimacy, foster collaborative environments, break down the silos, provide a means for pedagogical change, showcase research and education efforts, and plan for faculty growth and turnover. Physical solutions were divided into timeframes and organized into three types: incremental renovations, transdisciplinary solutions, and redevelopment options.
