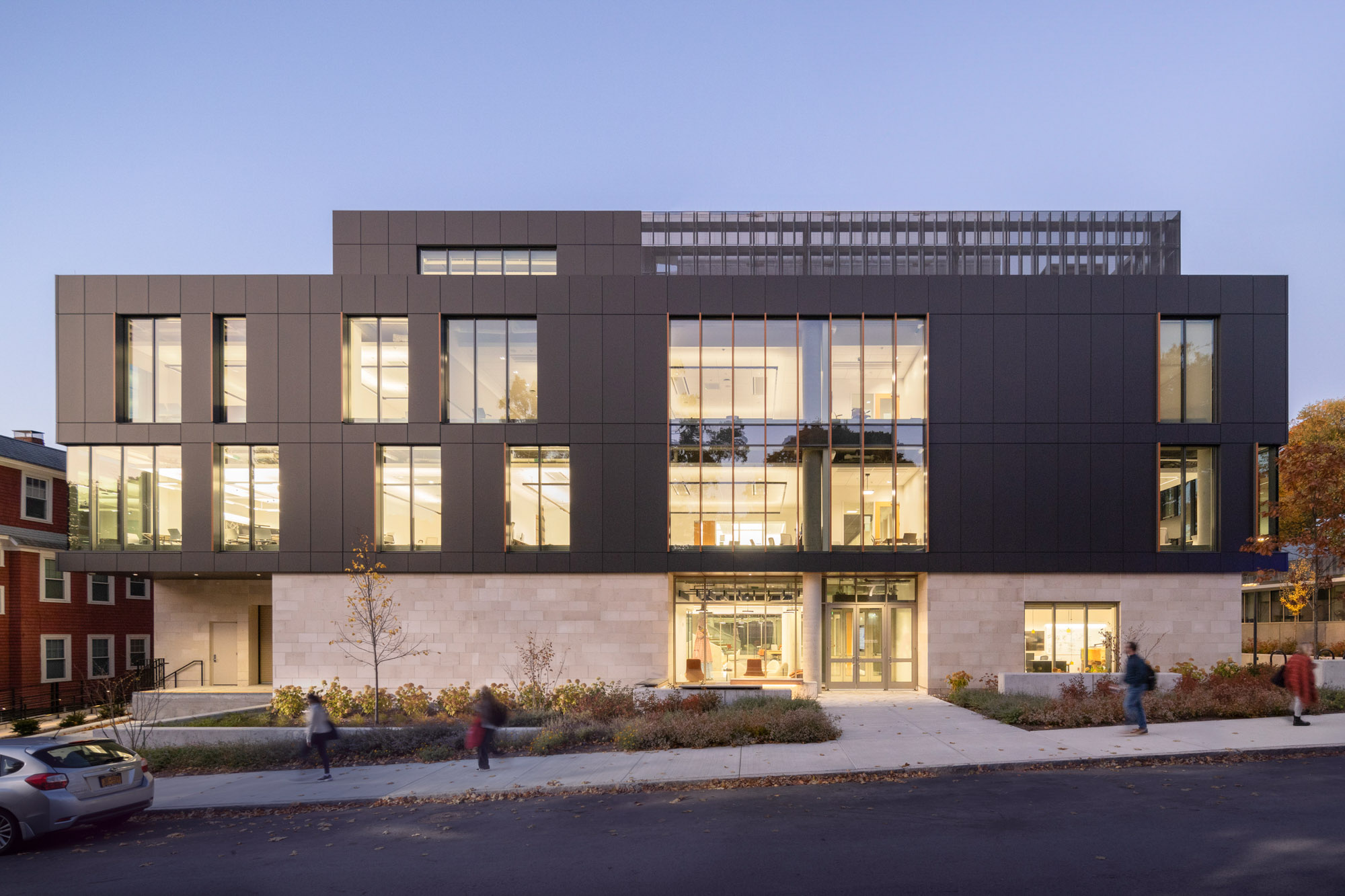This site uses cookies – More Information.
Student Housing
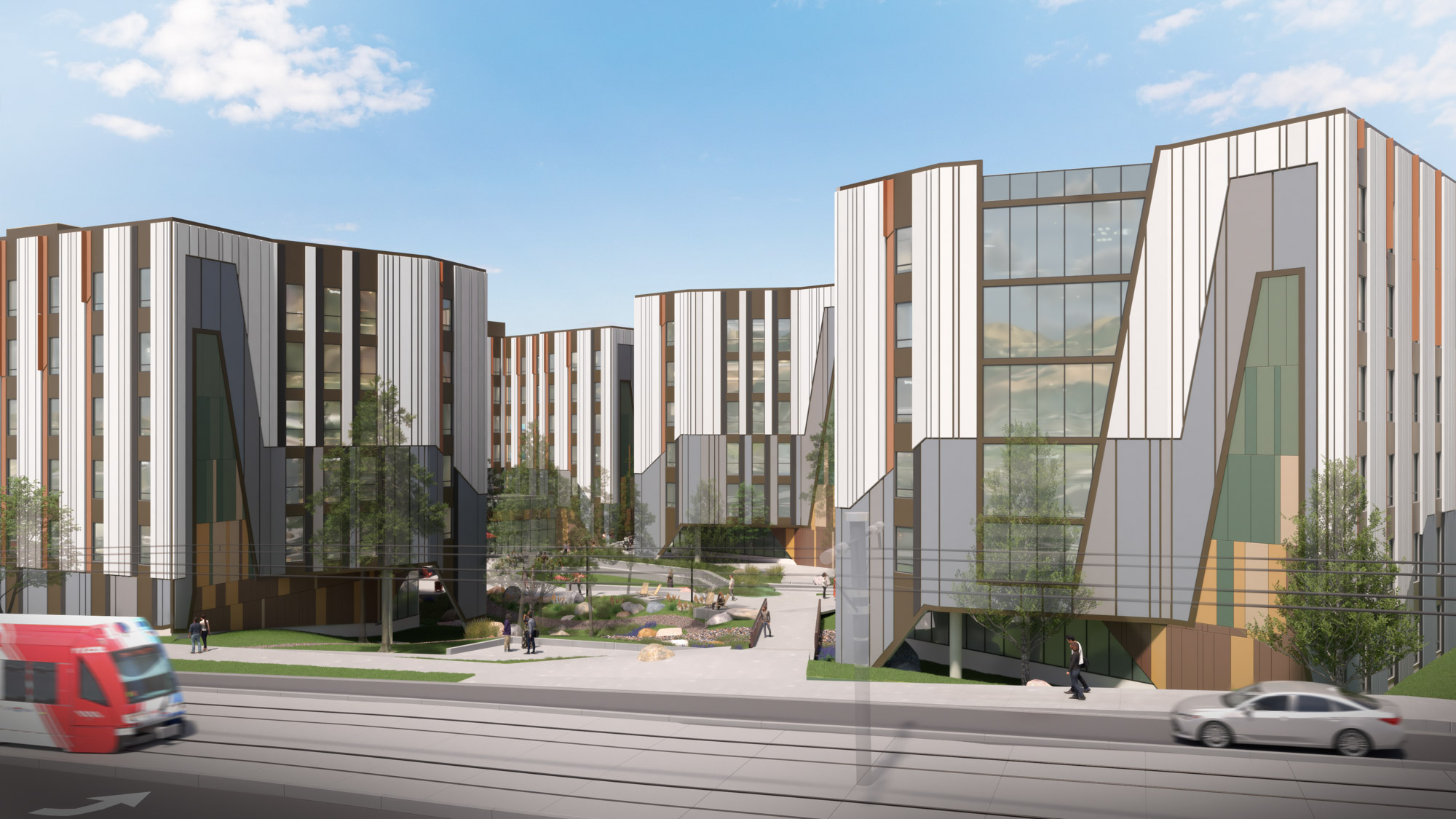
The University of Utah is undergoing a significant transformation, shifting its historically commuter-centric campus into a dynamic residential community. To accomplish this, the university is doubling on-campus housing capacity, guided by a housing master plan (also designed by Ayers Saint Gross). This phased implementation establishes a greatly enriched overall student experience and fosters academic excellence and social engagement.
This building enhances residential offerings for all students, providing modern housing options, state-of-the-art recreational facilities, diverse dining choices, and an array of amenities. Features include dedicated community spaces like study rooms, ground-floor program space, inviting lounges, well-equipped fitness centers, communal kitchens, secure lobbies, and functional office spaces for resident advisors and professional staff.
The first phase focuses on establishing a strong first-year experience with unit types including traditional doubles, single bedrooms, and semi-suites. Future phases include suites and larger semi-suites. Situated as a new gateway, the first building draws from the mountain surroundings in its design and establishes the presence of the entire complex to come. This project is a P3 Delivery with American Campus Communities.
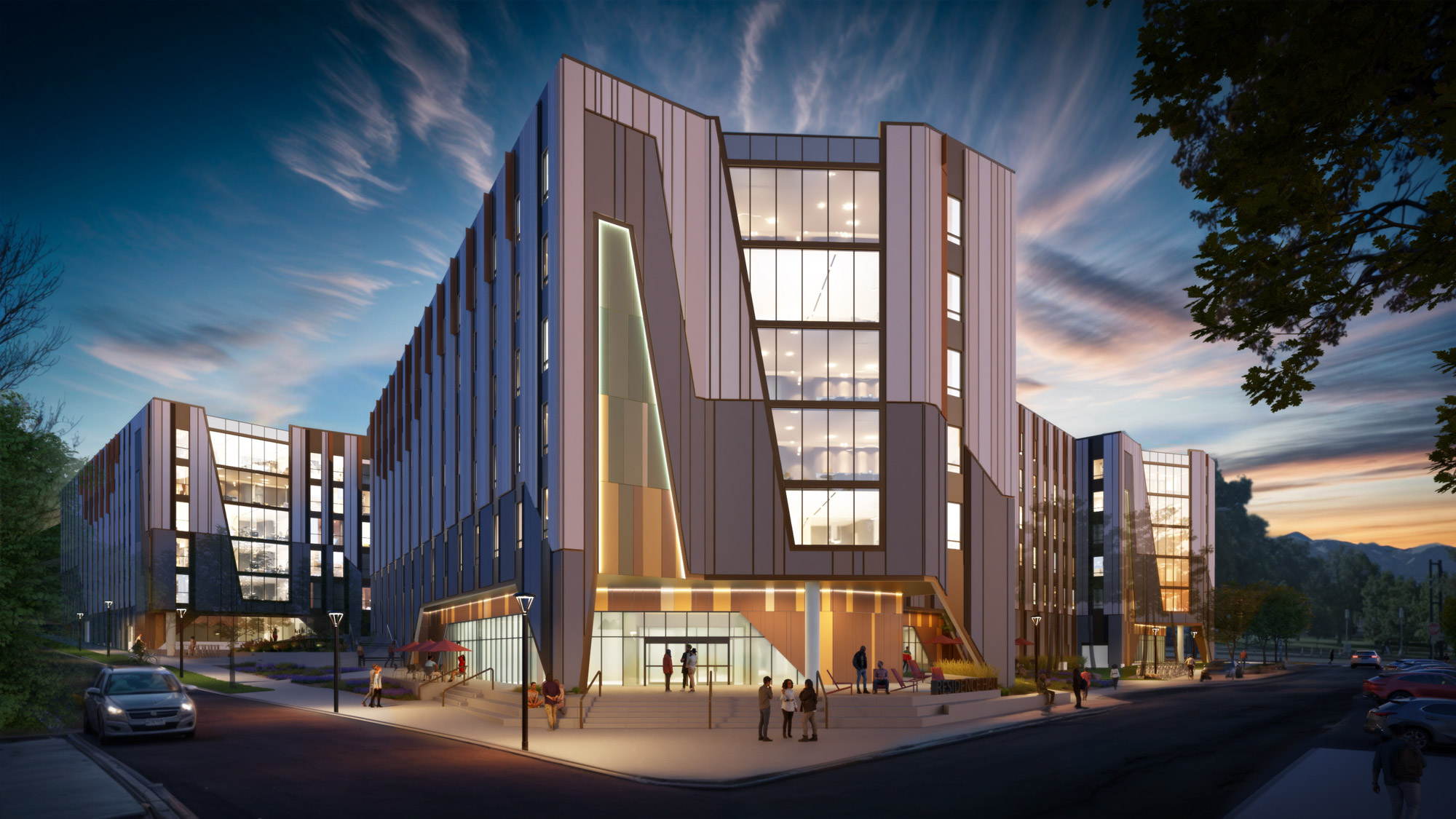
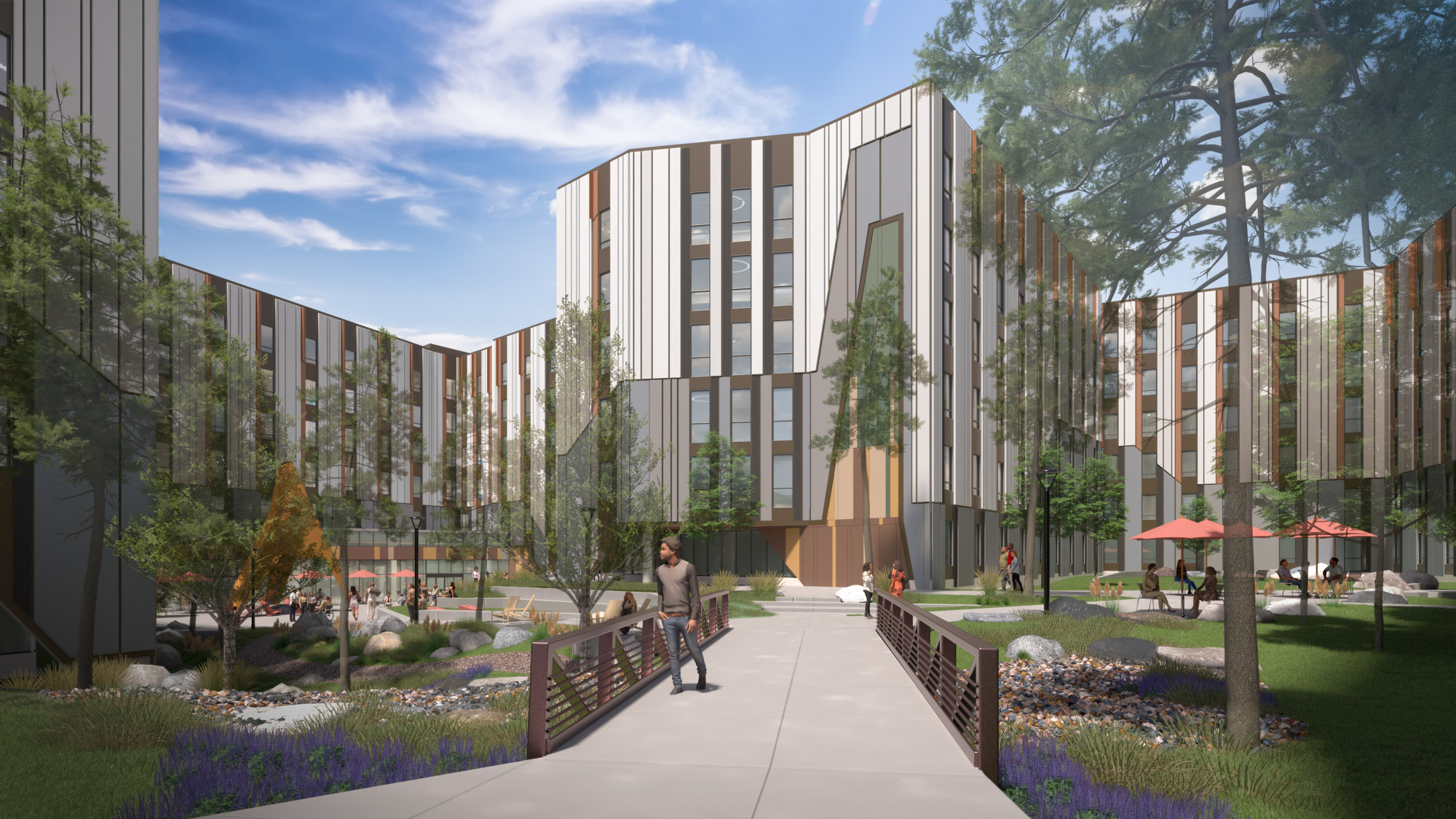
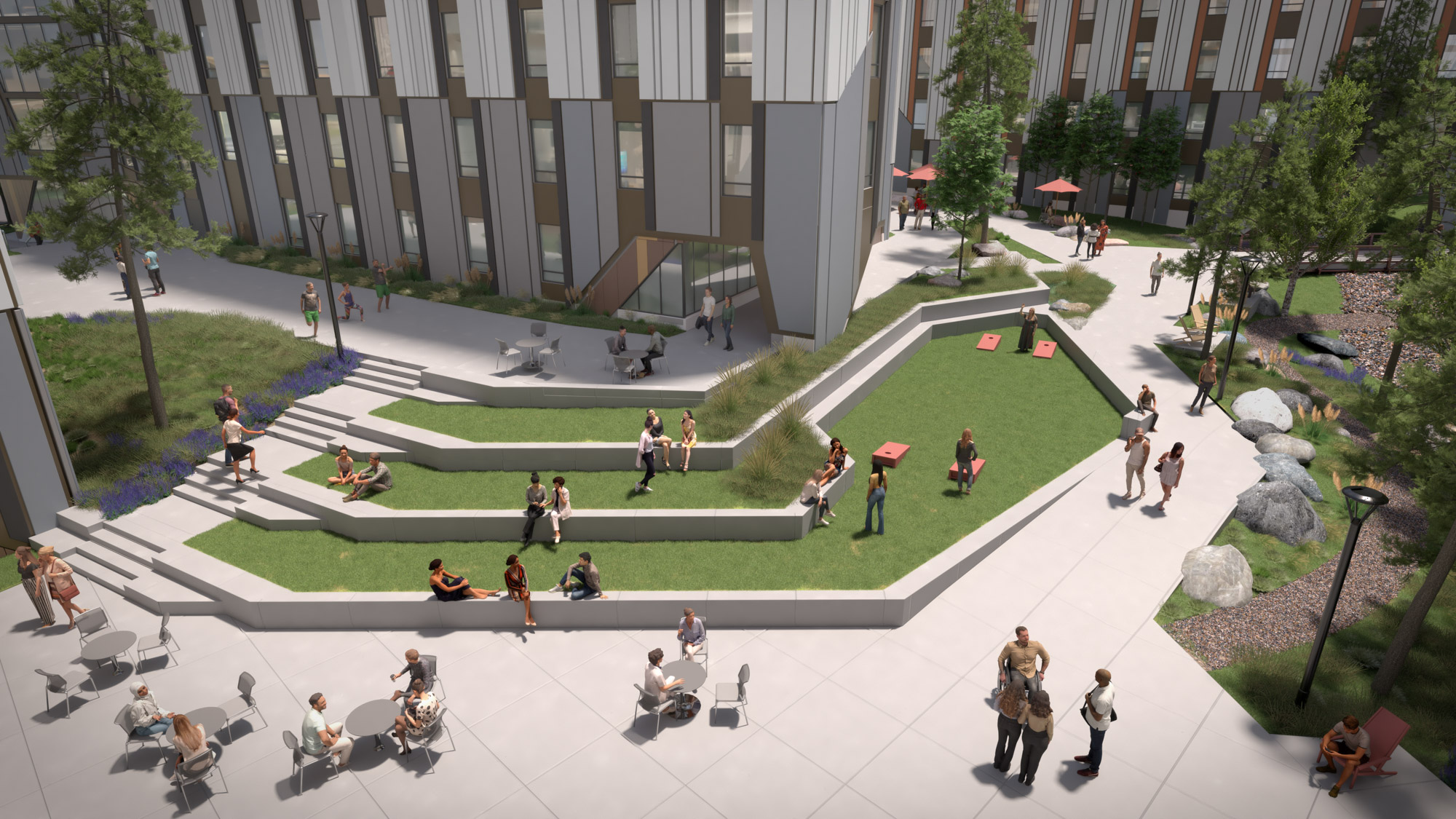
2025
MHTN — Architect of Record
