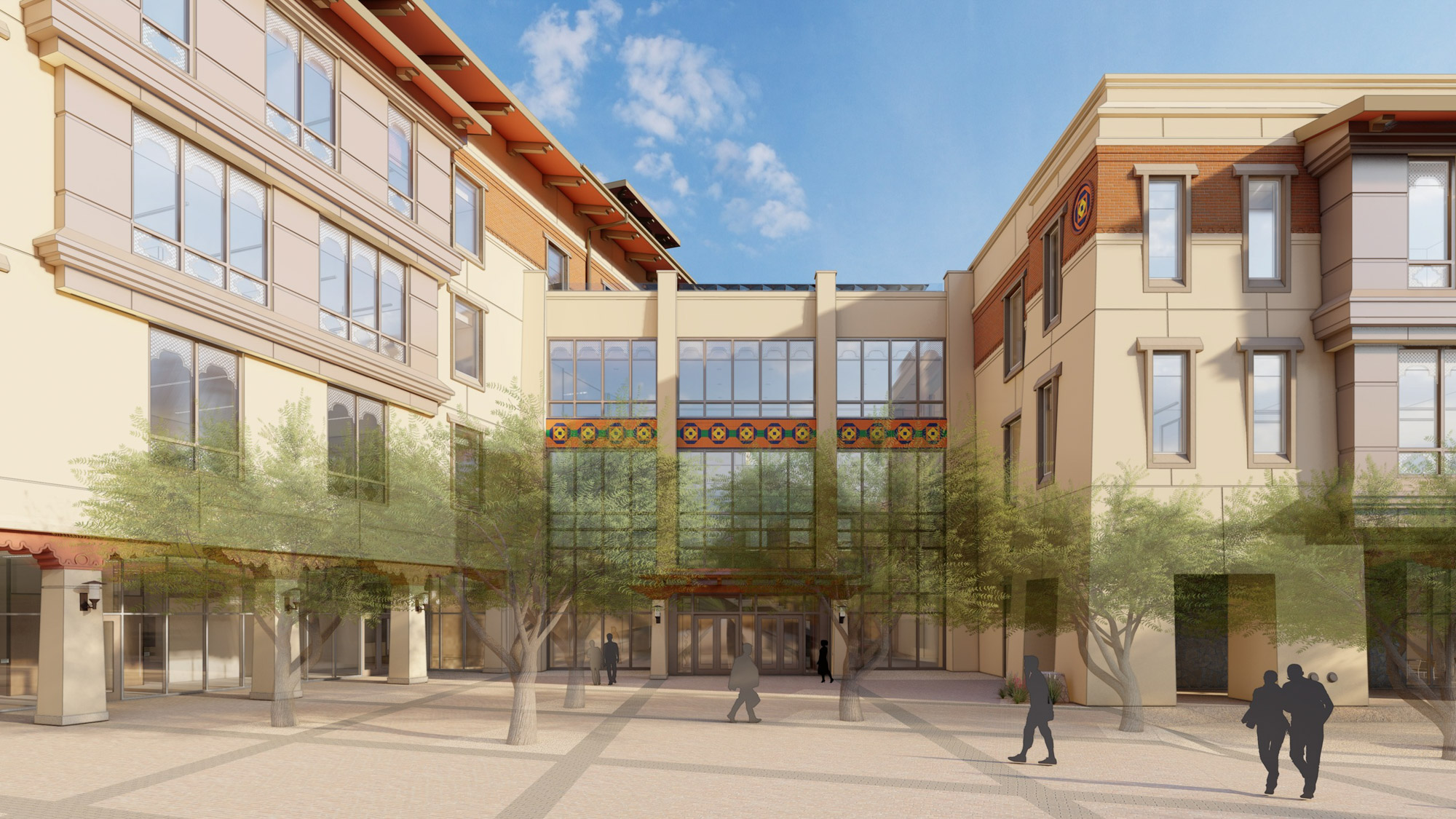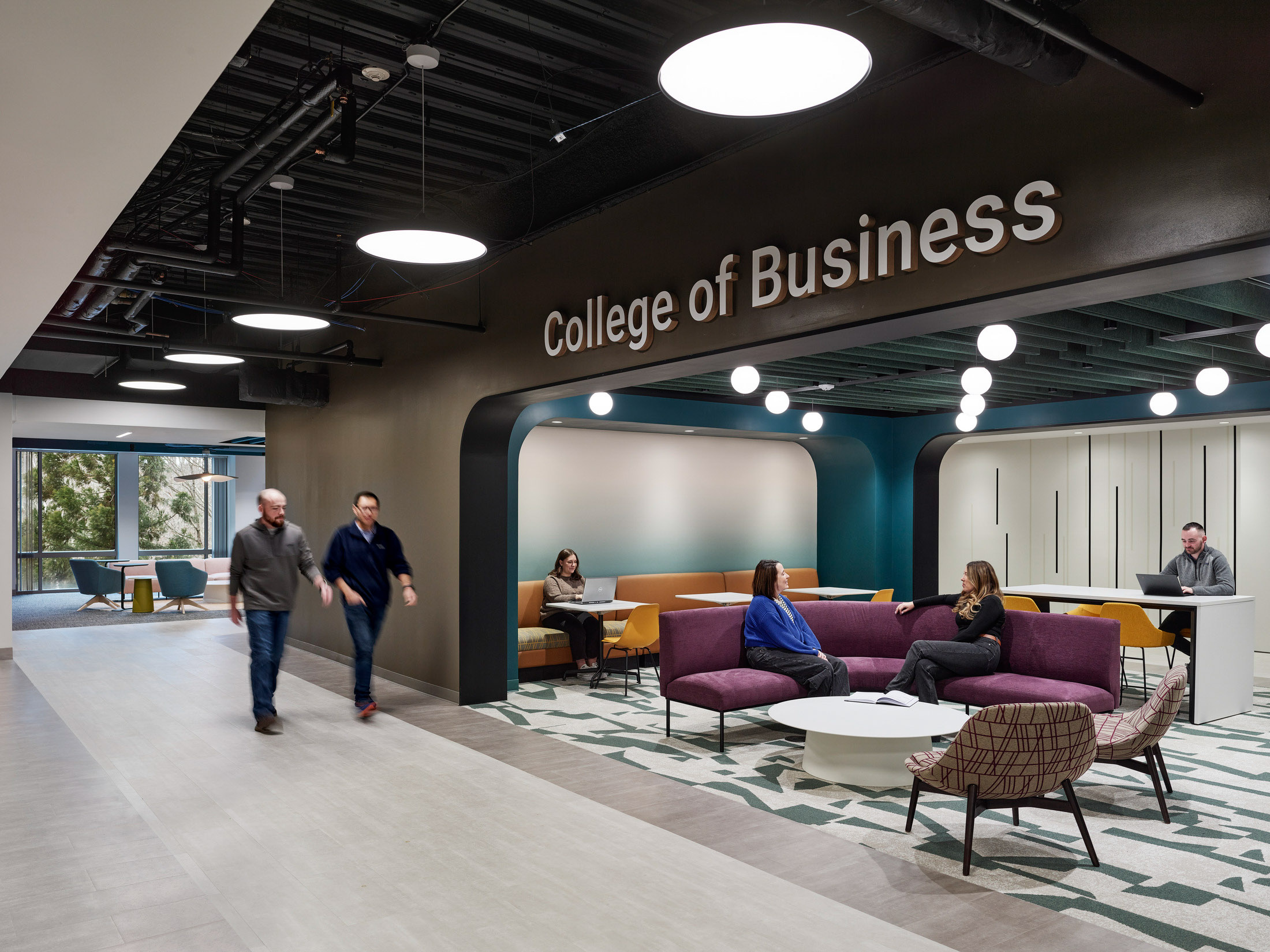This site uses cookies – More Information.
Texas Western Hall
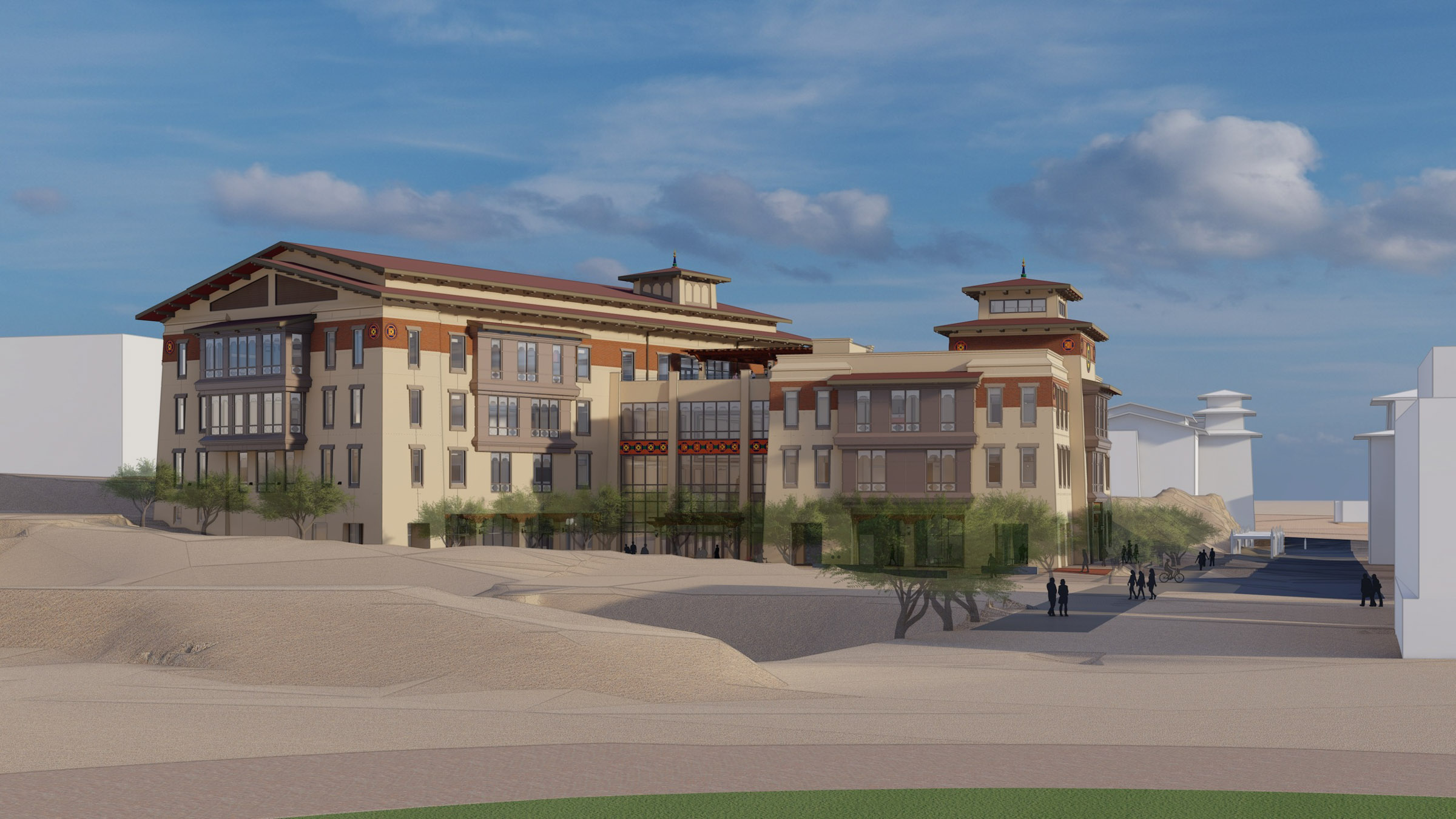
The University of Texas at El Paso replaced one of its oldest buildings on campus to deliver a high-technology instructional resource. As the new home of the College of Liberal Arts, Texas Western Hall will provide nearly 125,000 GSF of student-centered classroom, collaboration spaces and offices to support learning across the university.
Texas Western Hall is sited in the heart of campus facing the university’s Centennial Plaza, with the Advanced Manufacturing and Aerospace Center (also designed by Ayers Saint Gross) located nearby. Both buildings are designed in the Bhutanese style continuing a rich architectural legacy on the UTEP campus.
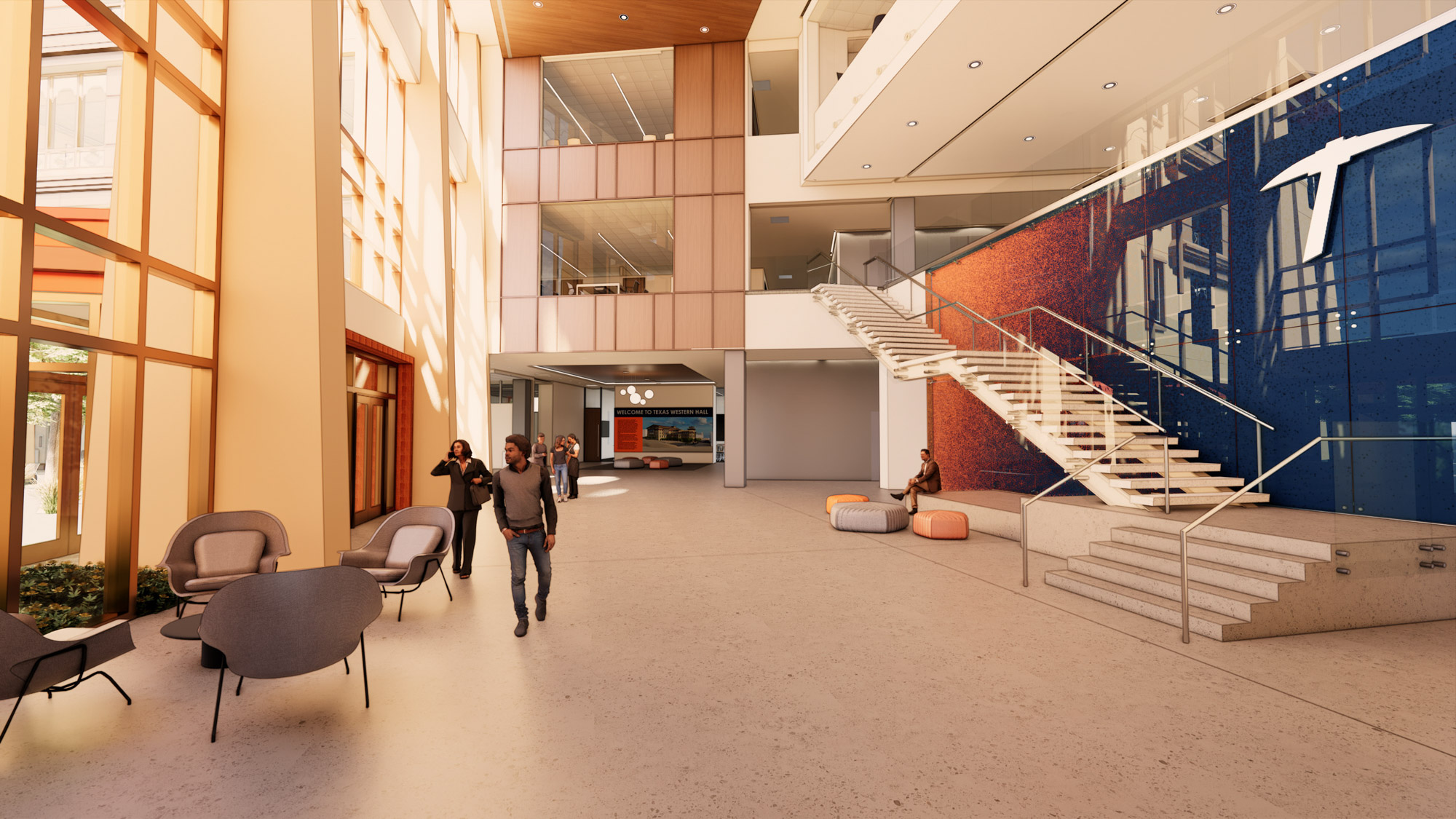
Designed to encourage collaboration and student and faculty interaction, the new learning complex will include a five-story east wing and three-story west wing connected by “The Link,” a three-story collaboration space. The building will be equipped with 27 classrooms of varying sizes to accommodate multiple instructional styles and pedagogies. Additional spaces include a large conference room, faculty and support spaces, student organization space, a shaded rooftop terrace, and a cafe.
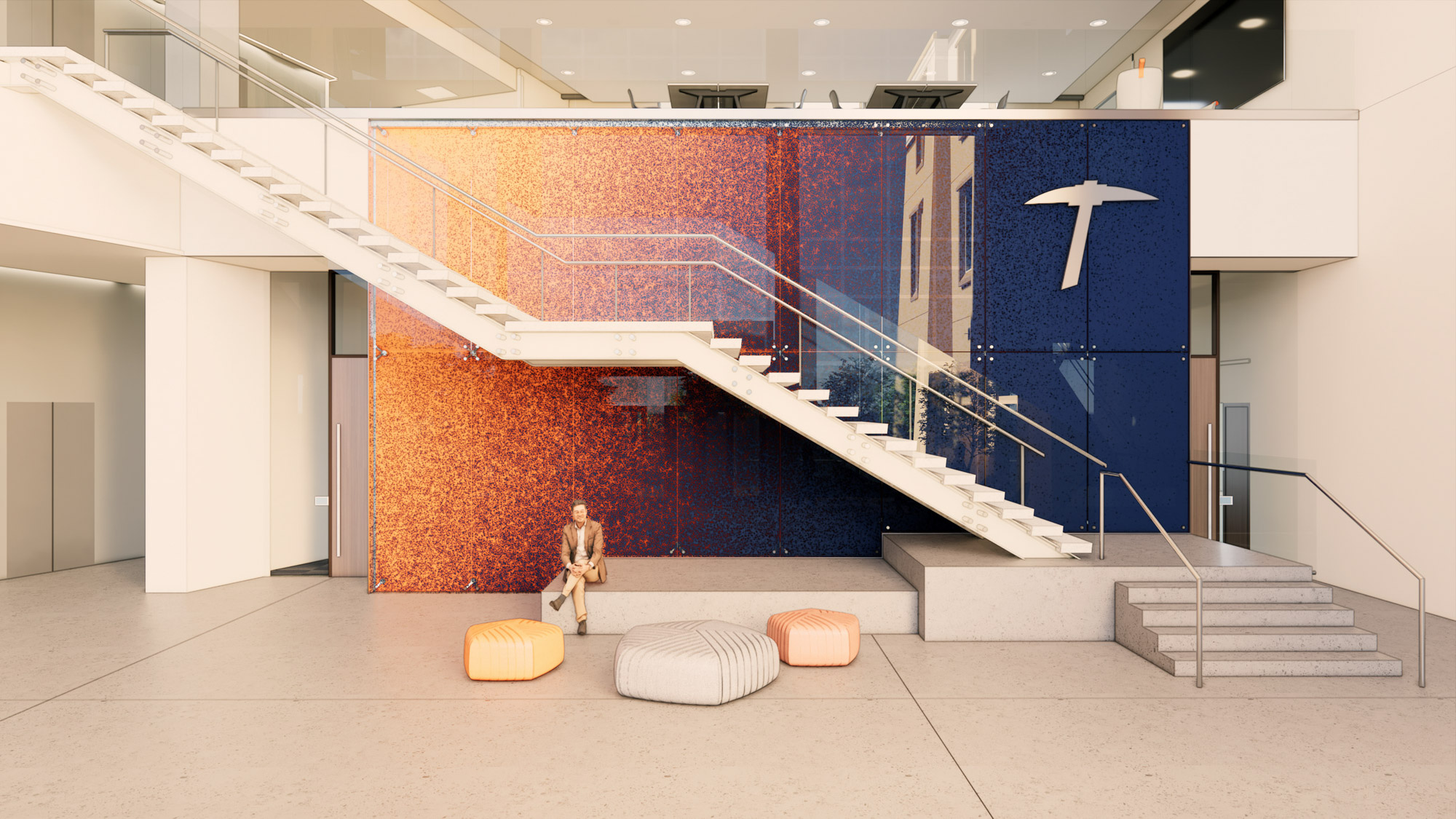

The design integrates the campus’s distinctive Bhutanese architecture, incorporating well-researched symbols and exterior features, with the modern program housed within. The building is named in recognition of the university’s history. Founded as the school of mines and metallurgy in 1913, UTEP was renamed Texas Western College in 1948 to broaden the identity of the university and its offerings.
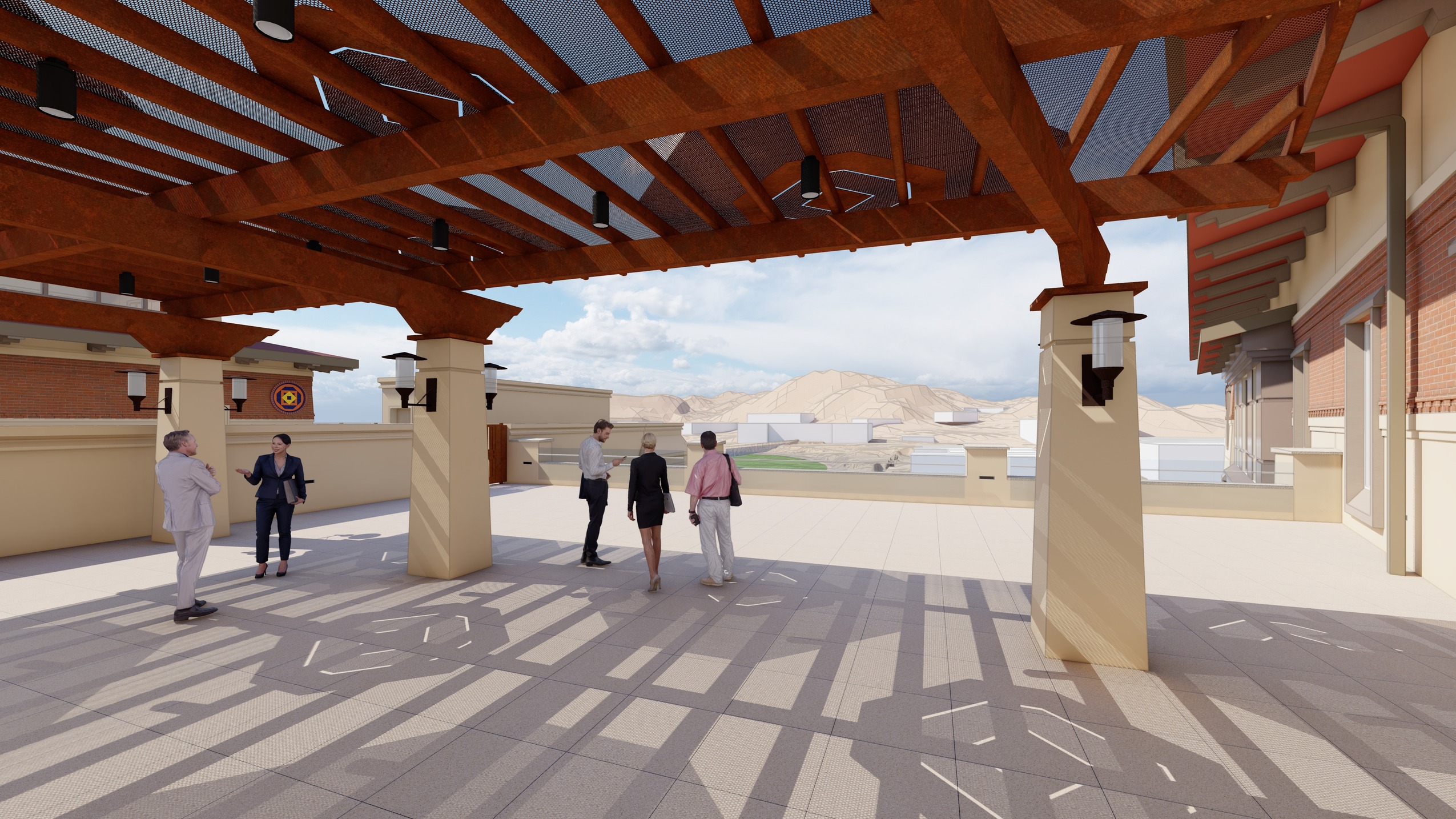
Ayers Saint Gross worked closely with the university on site selection and programming for the new facility. The design team performed a detailed evaluation of two sites on campus to analyze the program fit, connections to adjacent campus programs and beyond, ability to expand, service area and circulation, environmental impact, and utility access.
Sustainability goals aim to deliver a healthy building providing occupant comfort, connection to nature, accessible design, and access to natural light. As part of the project, the design team is also working in the surrounding landscape to incorporate native Chihuahuan Desert plants and restore an arroyo that passes through the campus to a more natural form.
