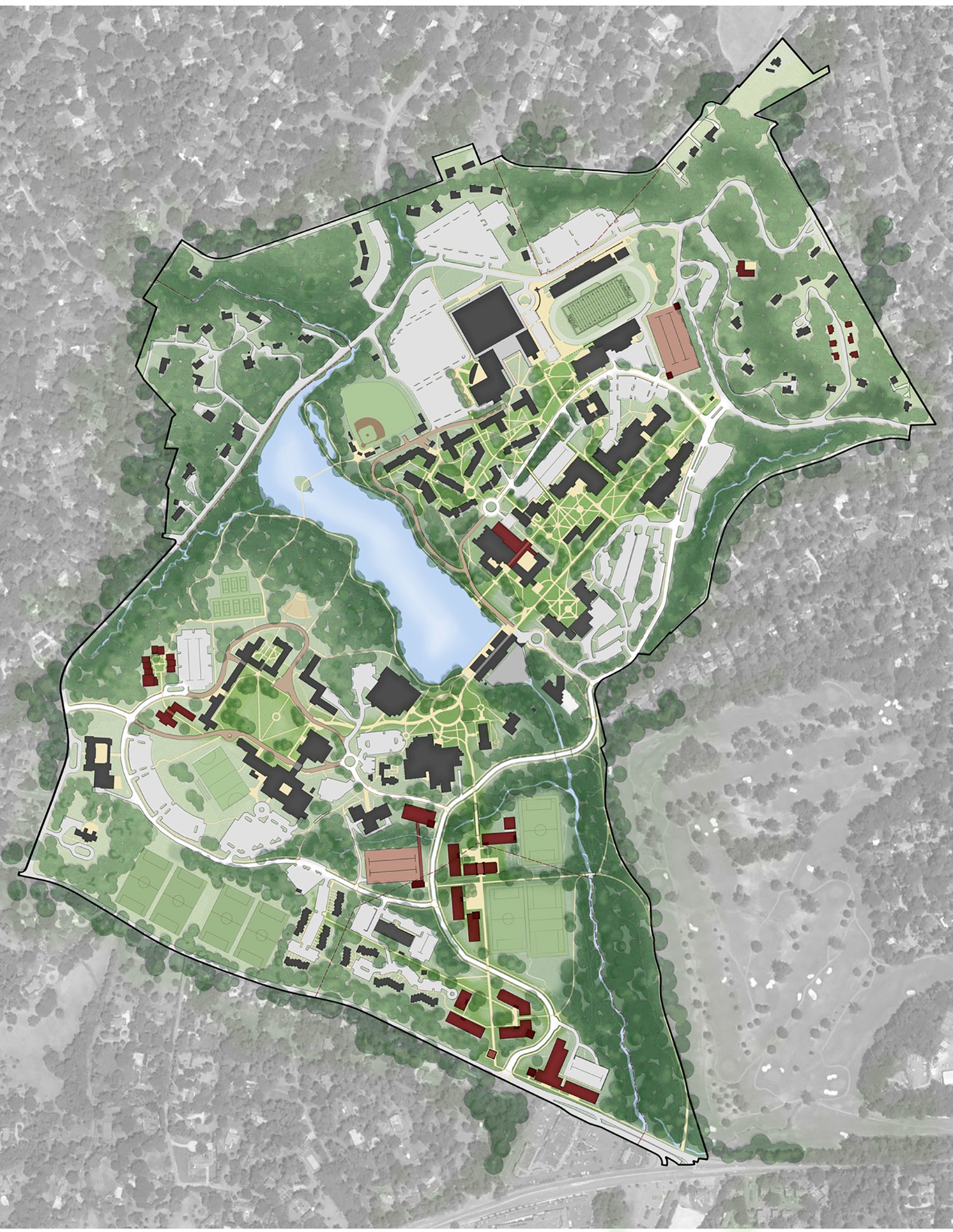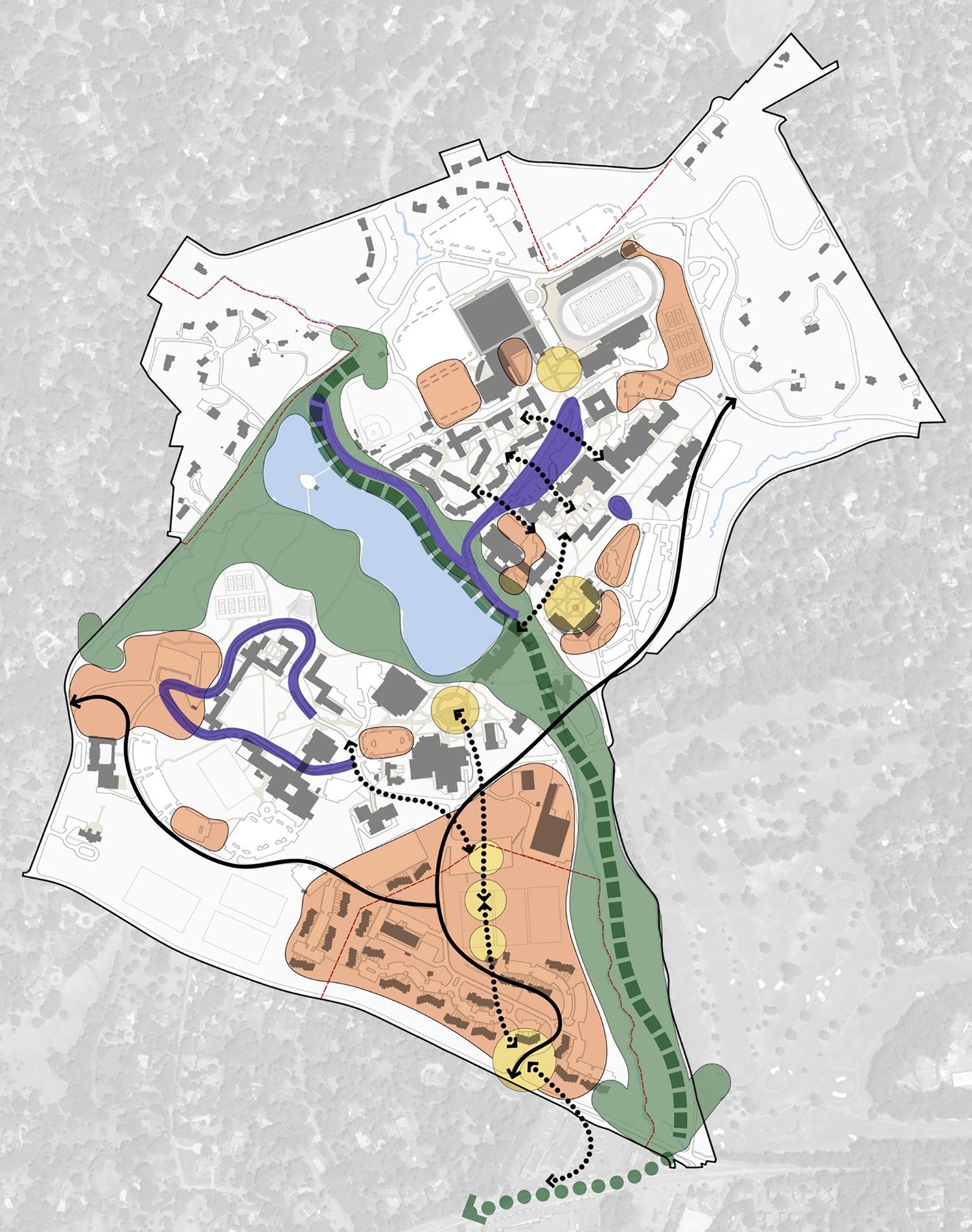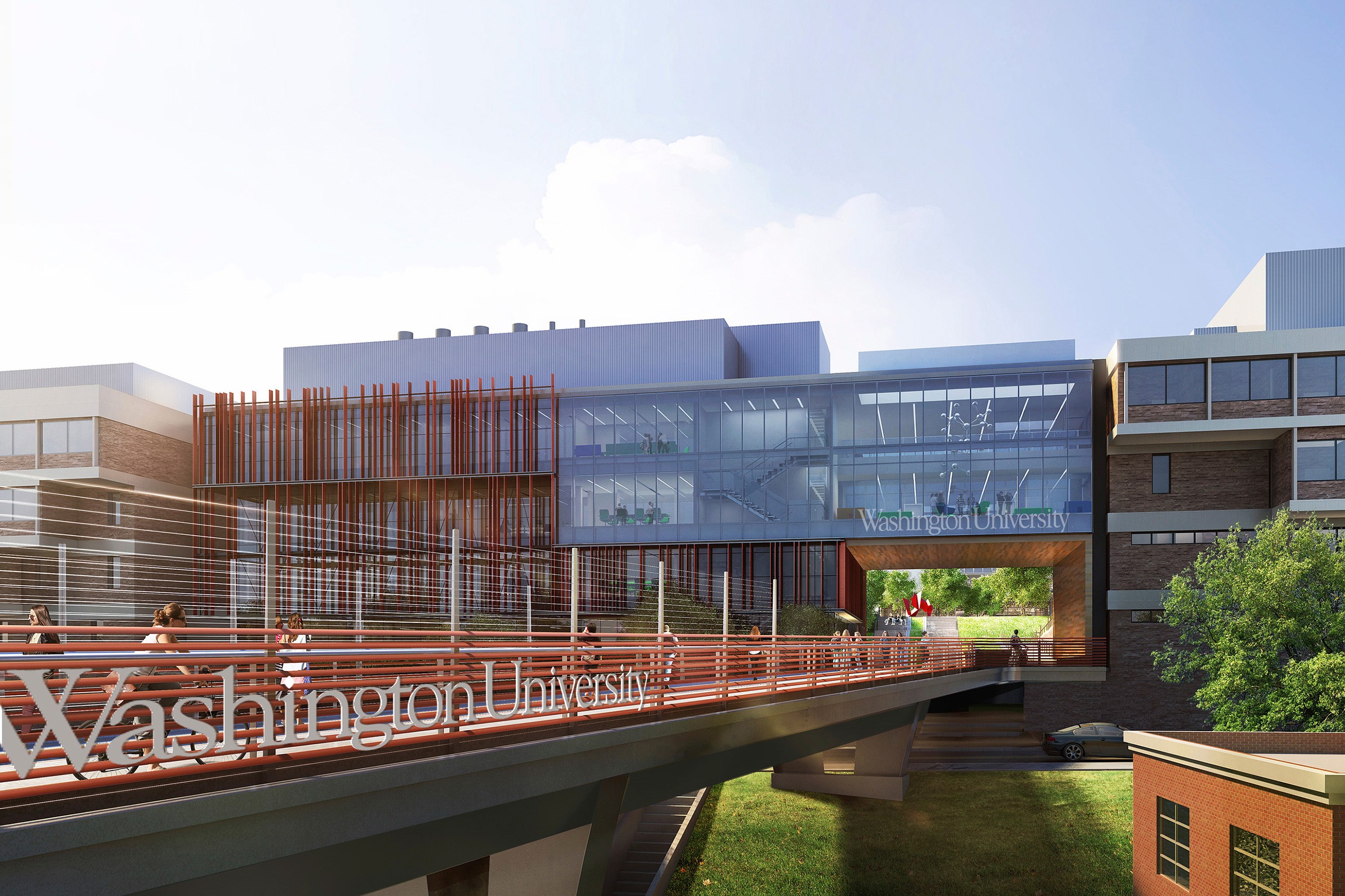This site uses cookies – More Information.
Campus Master Plan

This vision for the University of Richmond Campus Master Plan aims to improve land use efficiency, sustainability, and building quality, particularly within the south campus. Extensive on-campus interviews and meetings identified themes integral to the planning process. These topics included engagement and connections with the community; places for students to gather outside of residence halls and classrooms; updated student housing; and high-quality buildings and grounds. Planning resulted in recommendations for a new pedestrian spine and expanding an existing creek corridor, new residence halls, and a building to accommodate the School of Continuing Studies and other programs.

