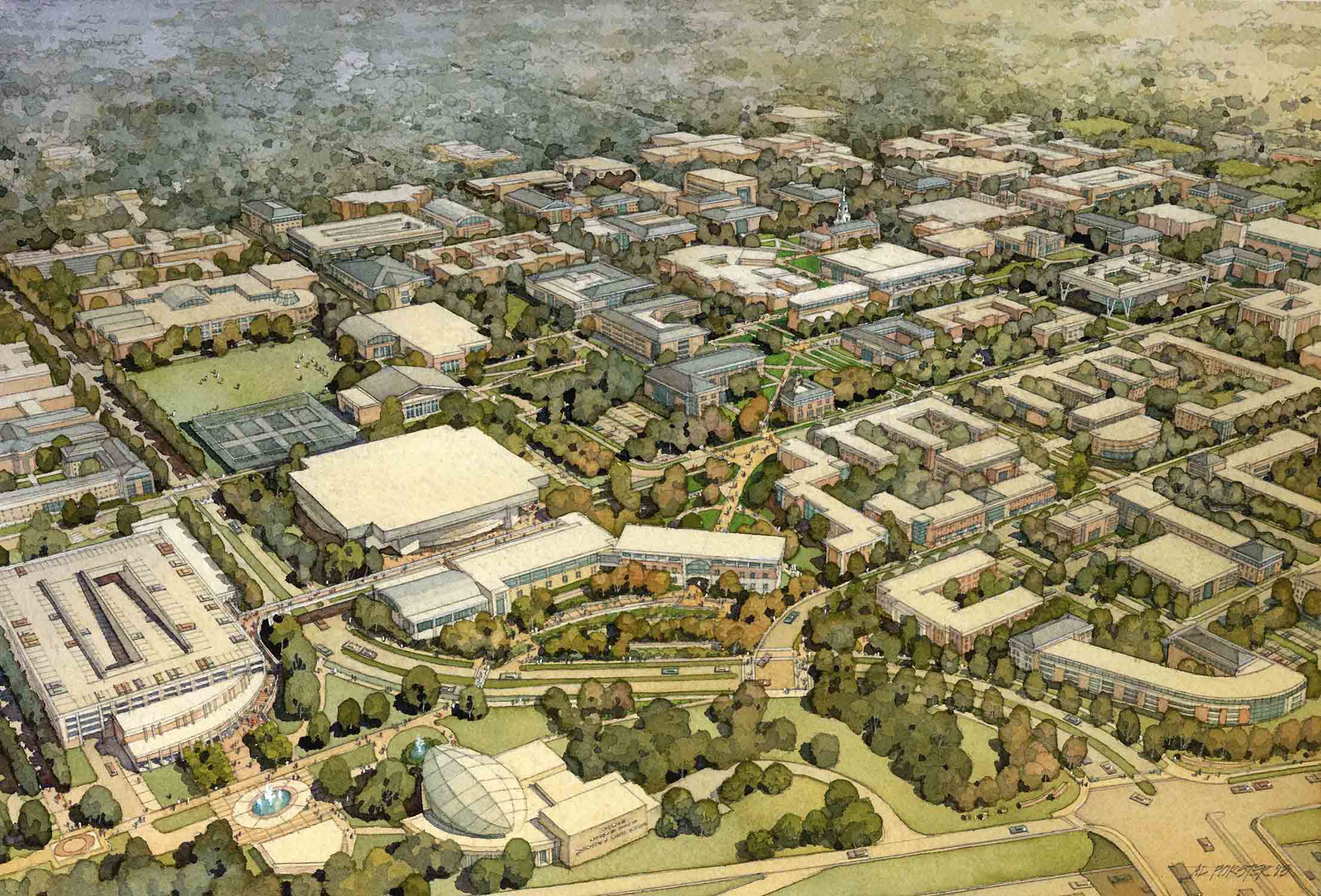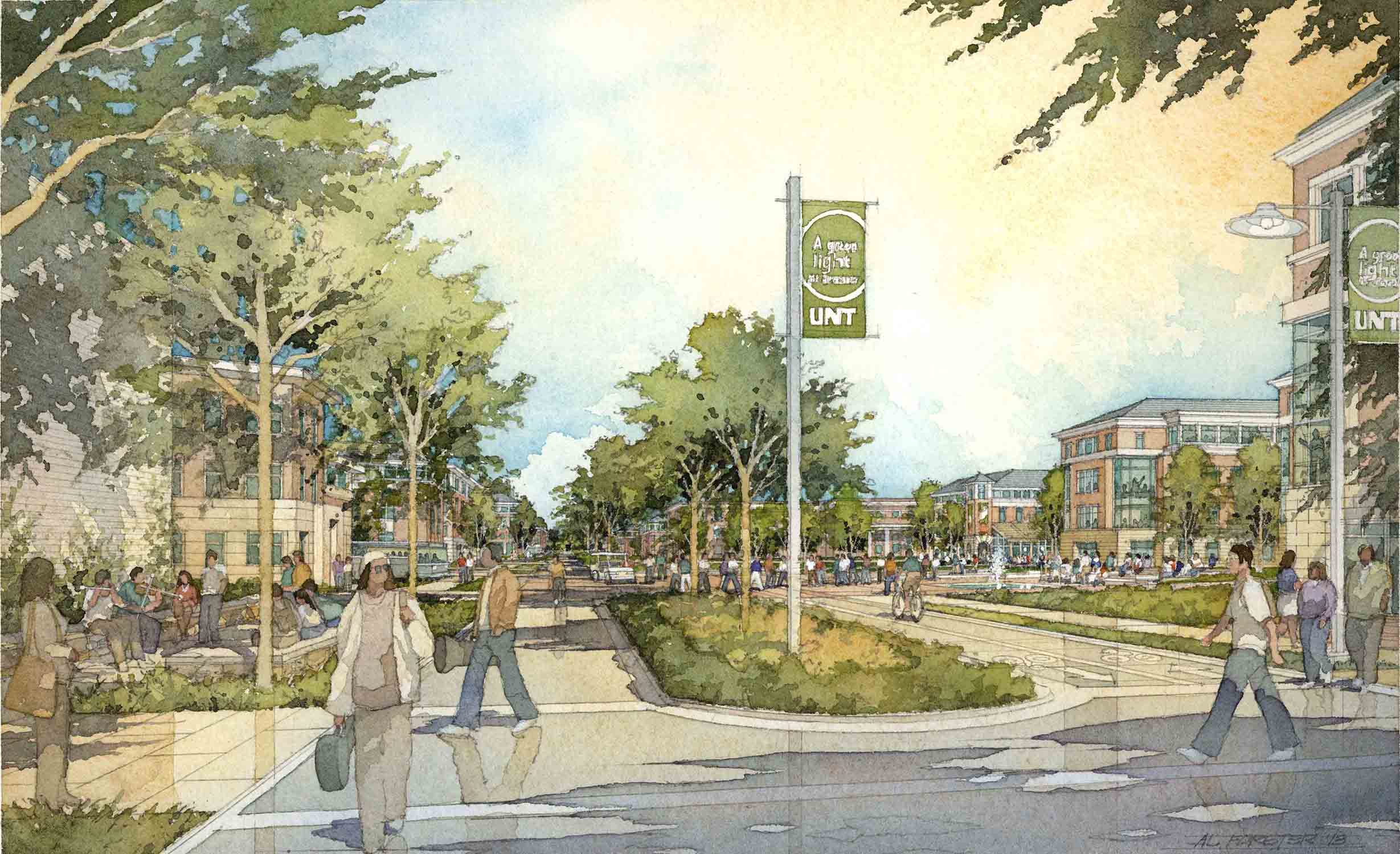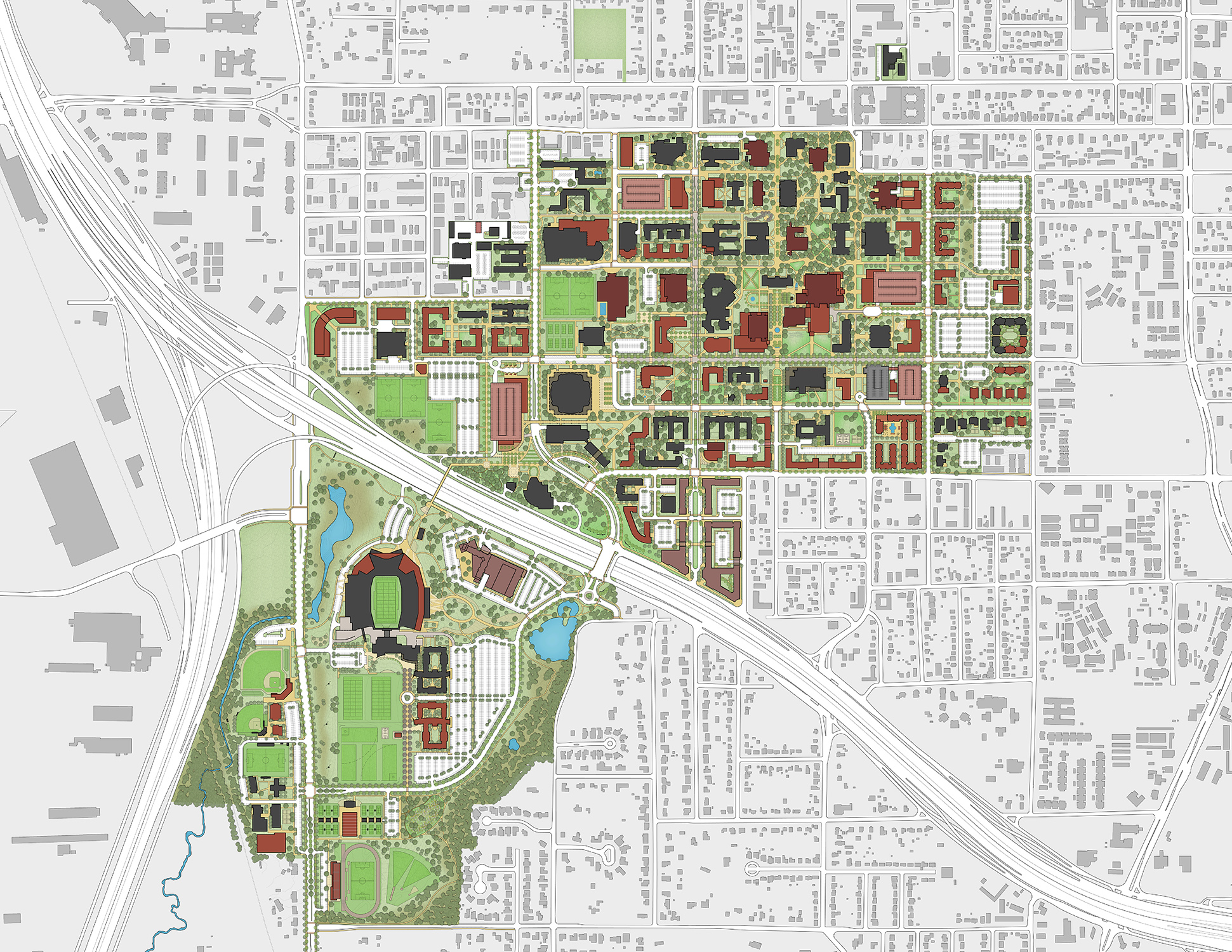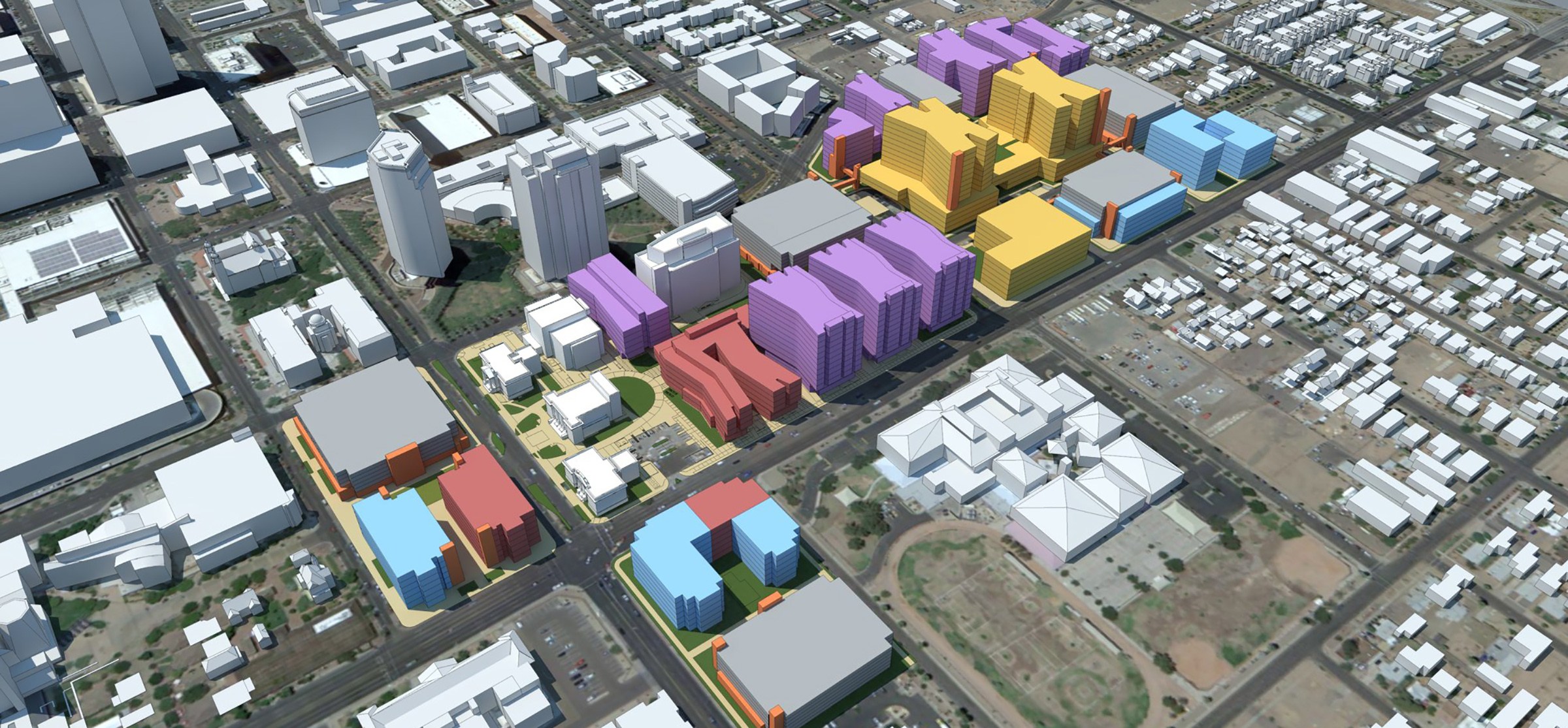This site uses cookies – More Information.
Campus Master Plan Update
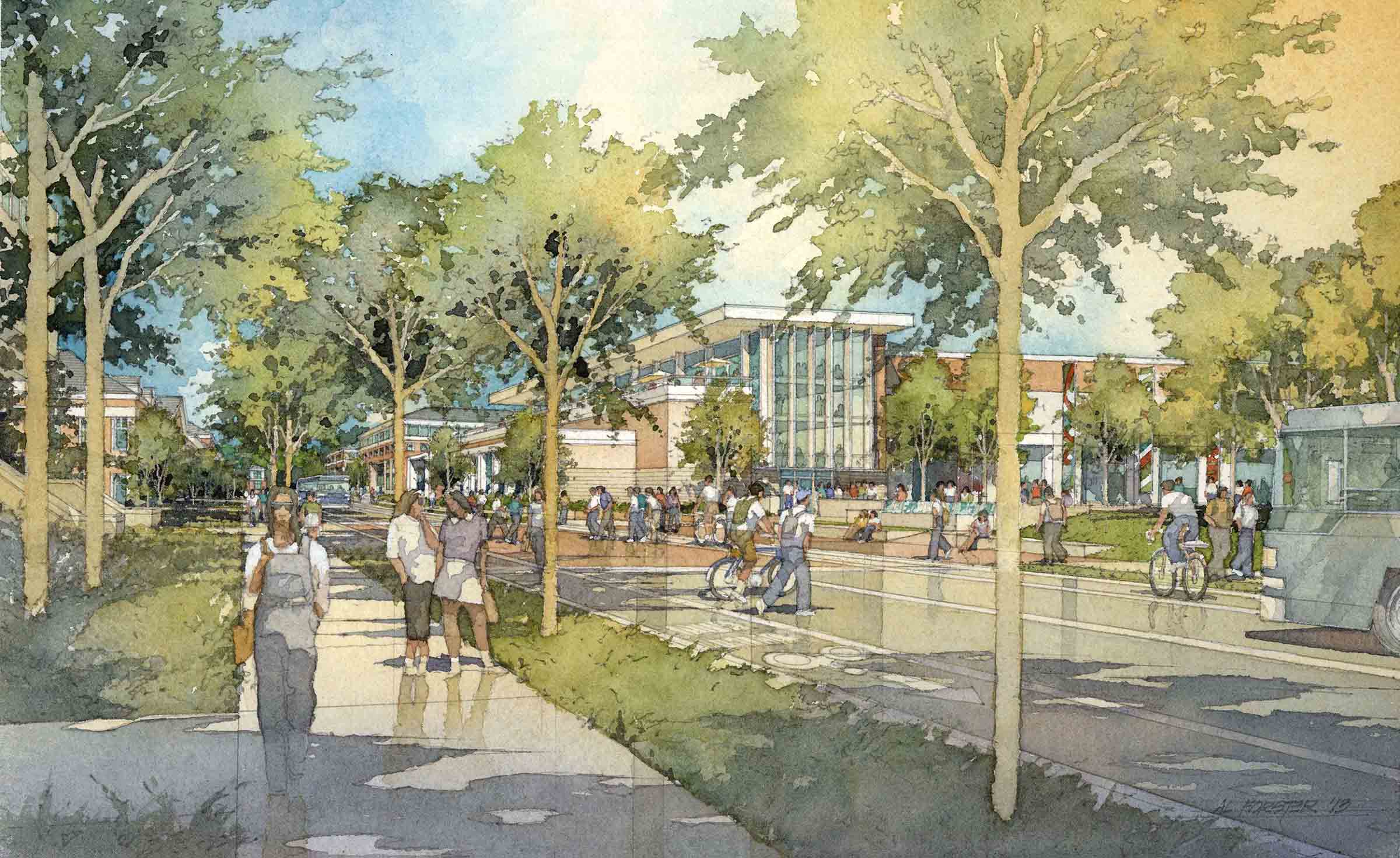
Ayers Saint Gross completed an update for the University of North Texas Campus Master Plan, which has guided significant development on campus since 2005. The framework of the 2013 Update builds on the 2005 urban design framework, but shifts the emphasis from siting future facilities and creating new campus districts to the overall character, organization and connectivity of the campus open space, as framed and shaped by the architecture of the buildings and underlying street grid. The master plan meets the goals outlined, including: supports UNT strategic initiatives; improves campus identity and sense of place; accommodates enrollment growth; enhances campus circulation and connectivity; and reinforces the campus character.
