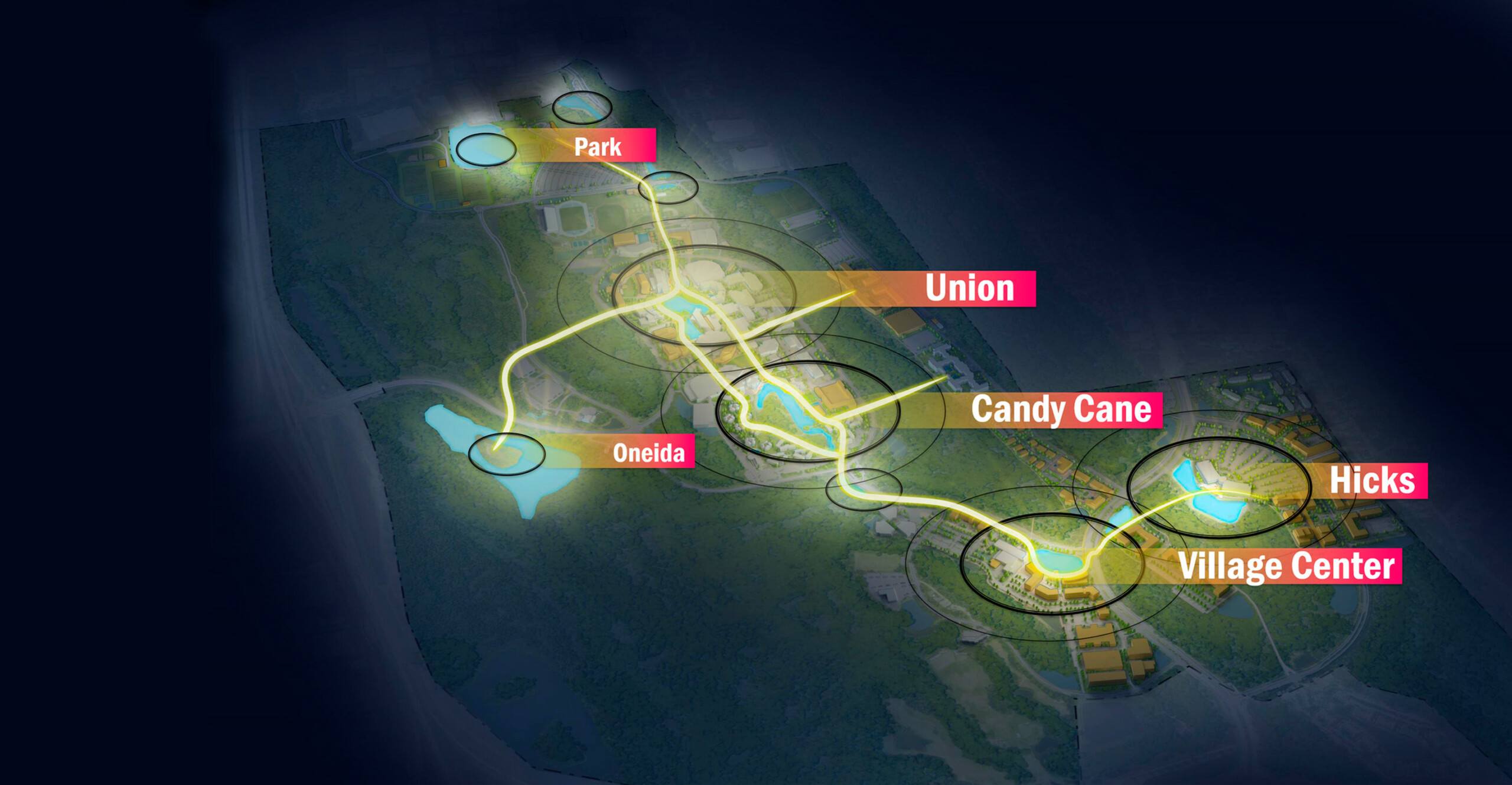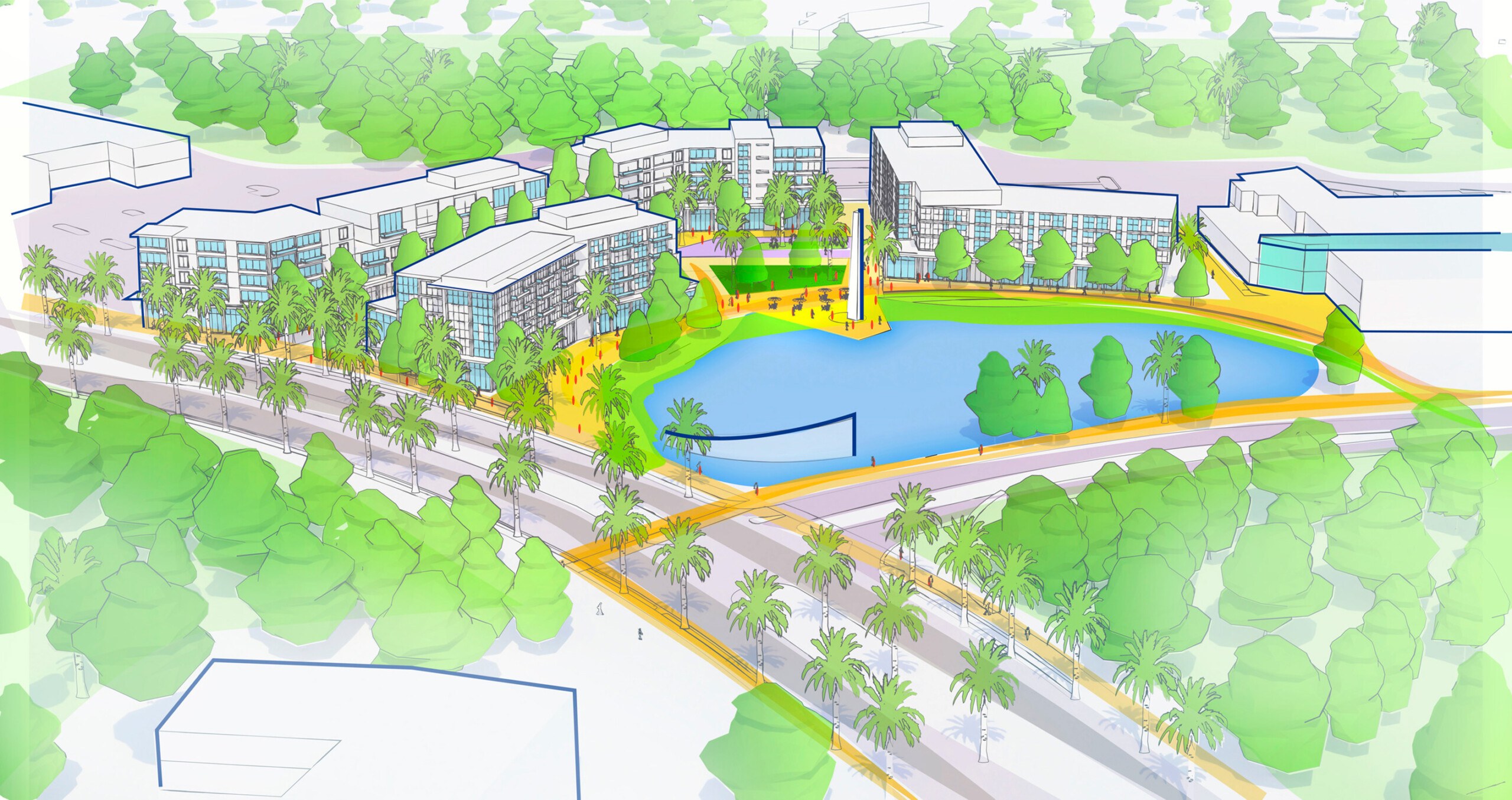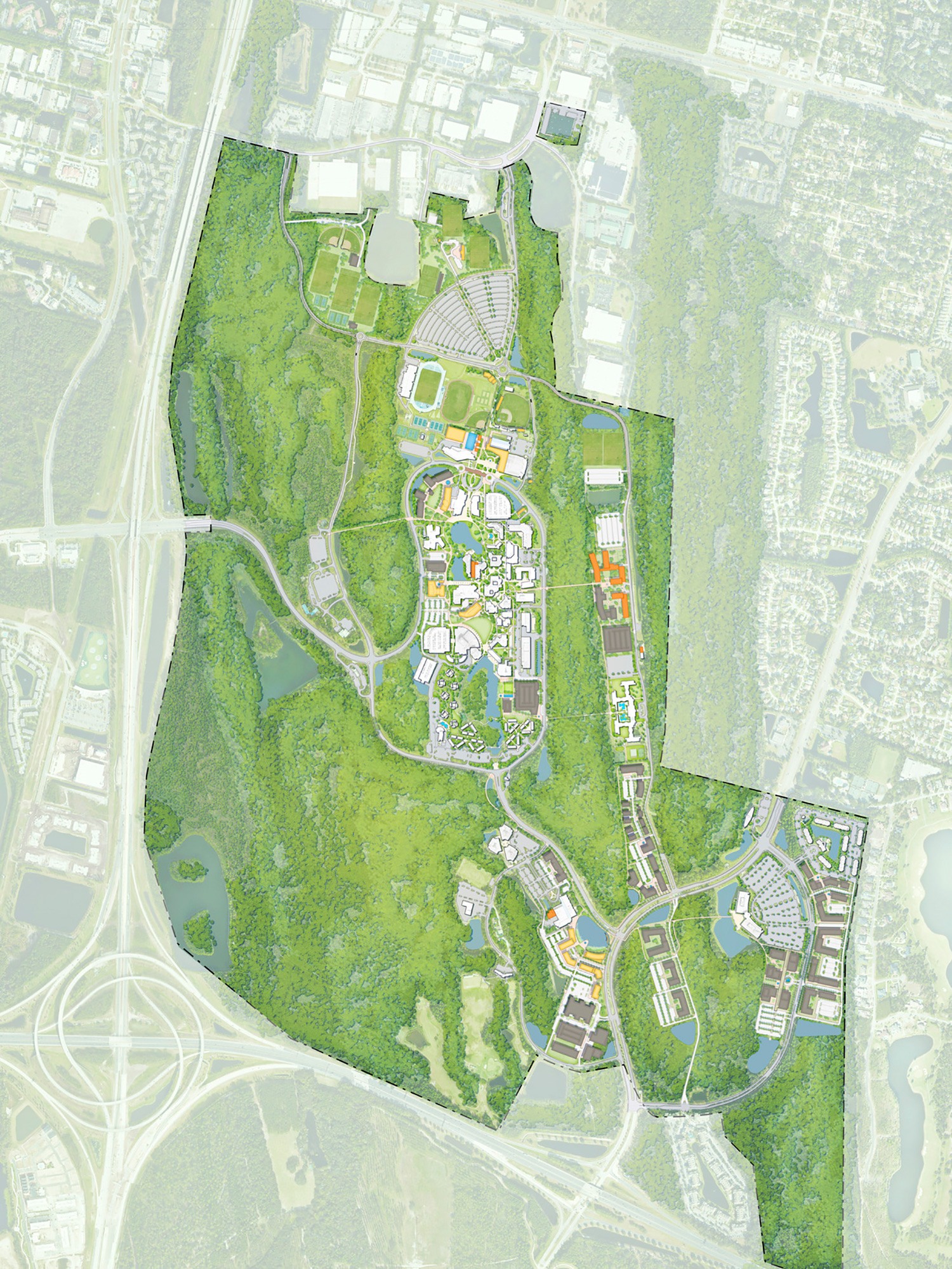This site uses cookies – More Information.
Campus Master Plan

The Campus Master Plan validated and updated assumptions from the last plan while identifying near-term opportunities for high impact, low-cost improvements to campus landscapes that reinforce the University of North Florida’s identity and address the current perception of the campus as too “corporate.” The plan also focused on strategies for accommodating long-term growth in a compact, walkable campus core as well as improving the student experience by envisioning a college town center to accommodate future housing and provide additional student amenities and an active student hub. Through the master planning process, Ayers Saint Gross worked with the university to identify opportunities to move student-facing administrative units closer to the core of campus, improve adjacencies, and improve the admissions experience.





