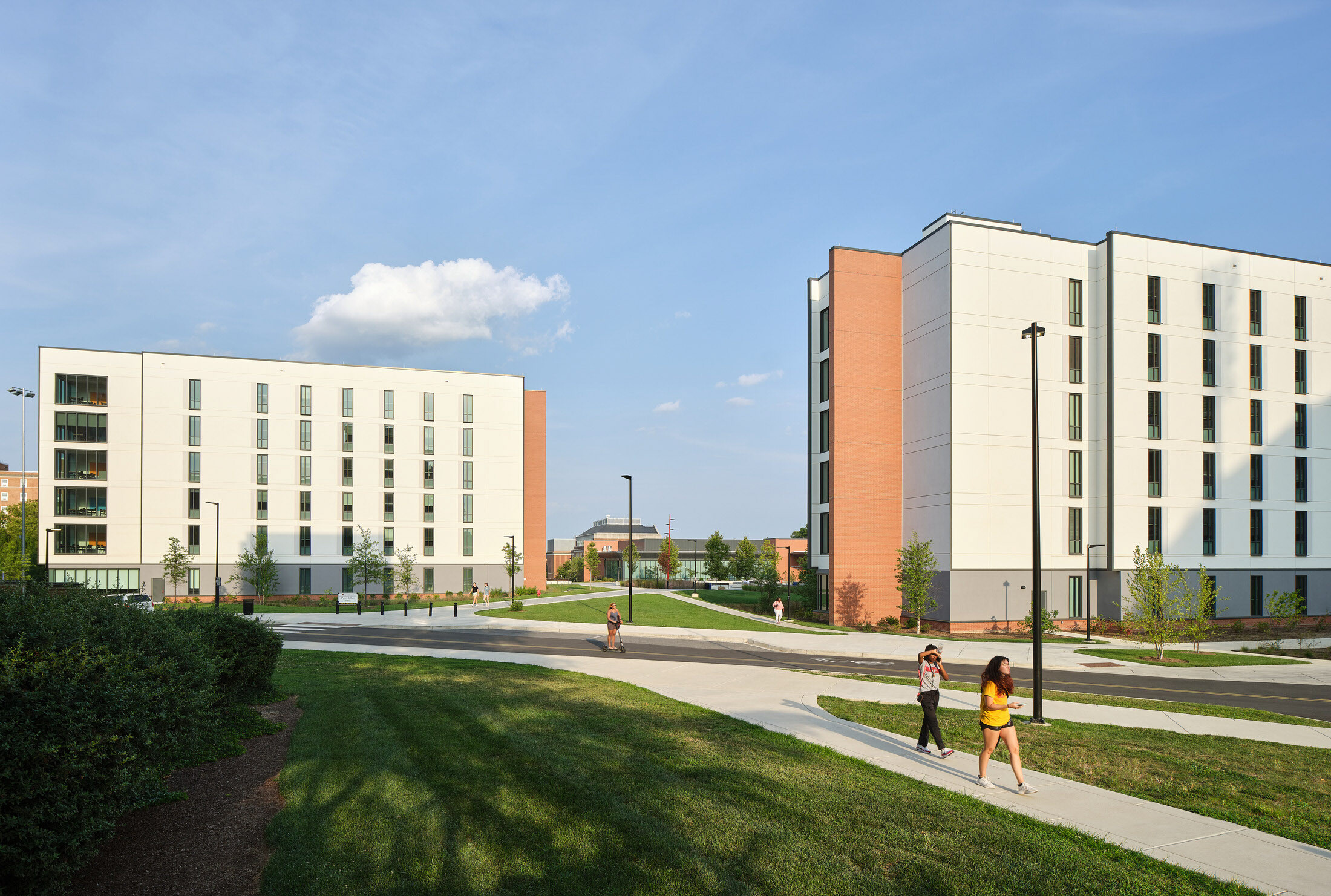This site uses cookies – More Information.
Edward St. John Learning and Teaching Center
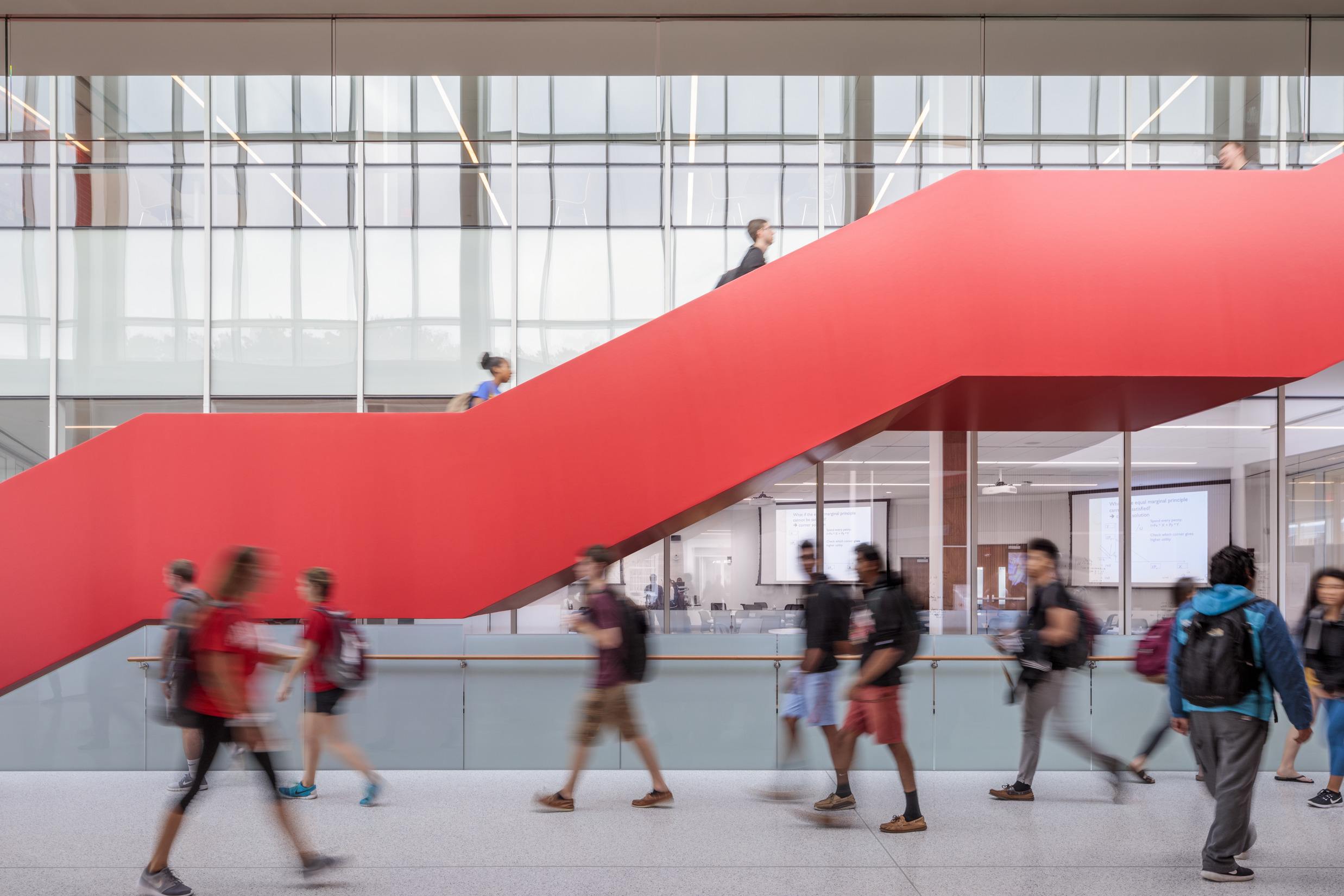
Located at the heart of University of Maryland’s College Park campus, the Edward St. John Learning and Teaching Center establishes a new paradigm for collegiate teaching and learning facilities. The building serves more than 10,000 active learners in a wide range of disciplines from chemistry to philosophy, reinventing the traditional classroom to embody a new problem-based undergraduate curriculum. The center features collaborative flat and tiered technology-infused classrooms in a variety of applications, ranging in size from six to 320 seats. Informal learning spaces include gathering areas, study space, team rooms, break out space, conference and training rooms, and four cafes, as well as faculty office space. The project includes the renovation and restoration of Holzapfel Hall, which is now home to the Academy for Innovation and Entrepreneurship.
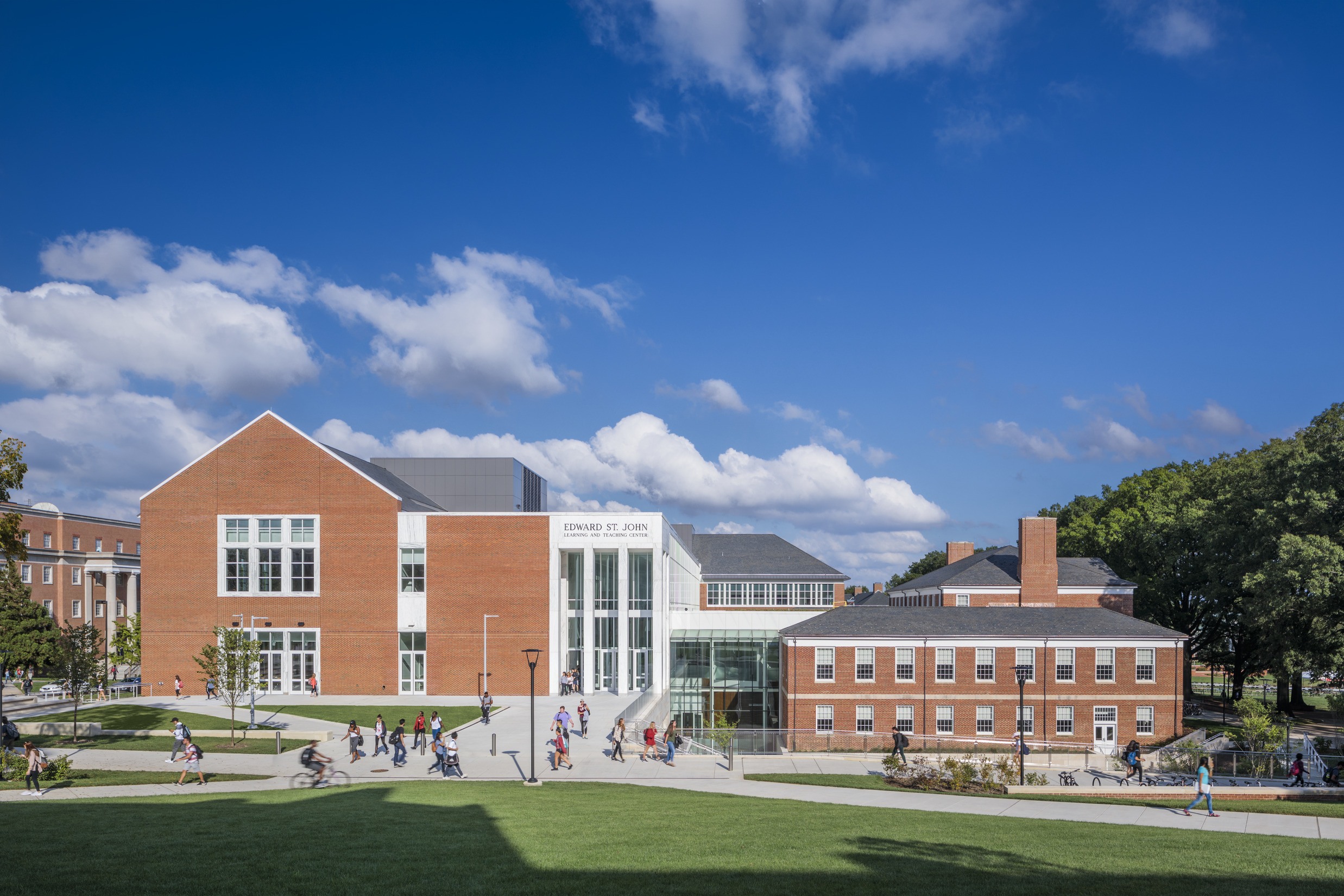
The center is located on the former site of Shriver Hall, between Holzapfel Hall, Symons Hall, and Campus Drive. This major redevelopment of a prominent site on campus maintains legacy views while providing a new, functional and sustainable LEED Gold facility.
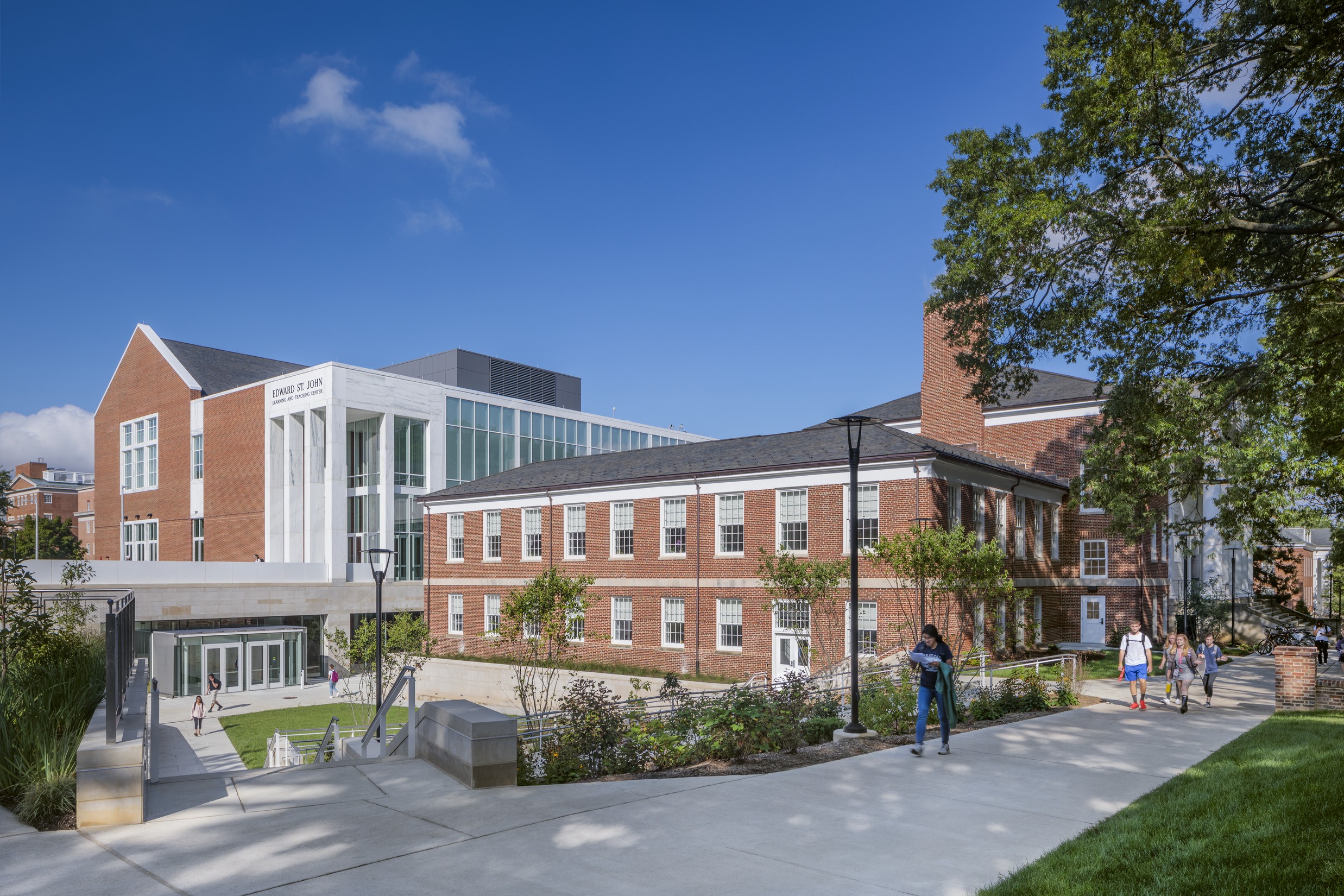




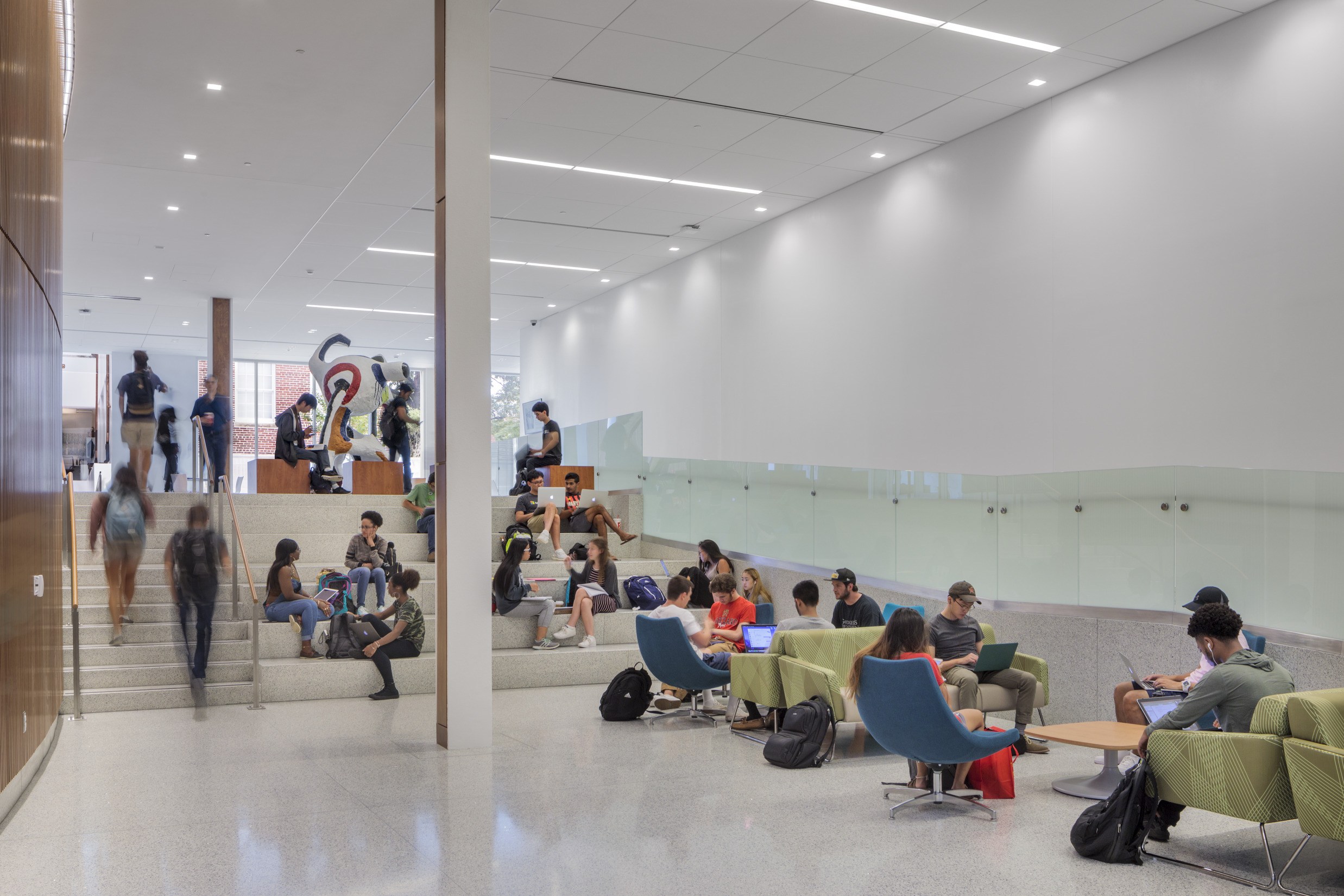

From programming through post-occupancy, the team conducted extensive classroom design research and space planning to develop the ideal learning environment to support each of the disciplines taught in the building. The design process began with three questions: What skills will students need when they graduate? What experiences will students need to learn these skills? What learning spaces will accommodate these experiences?
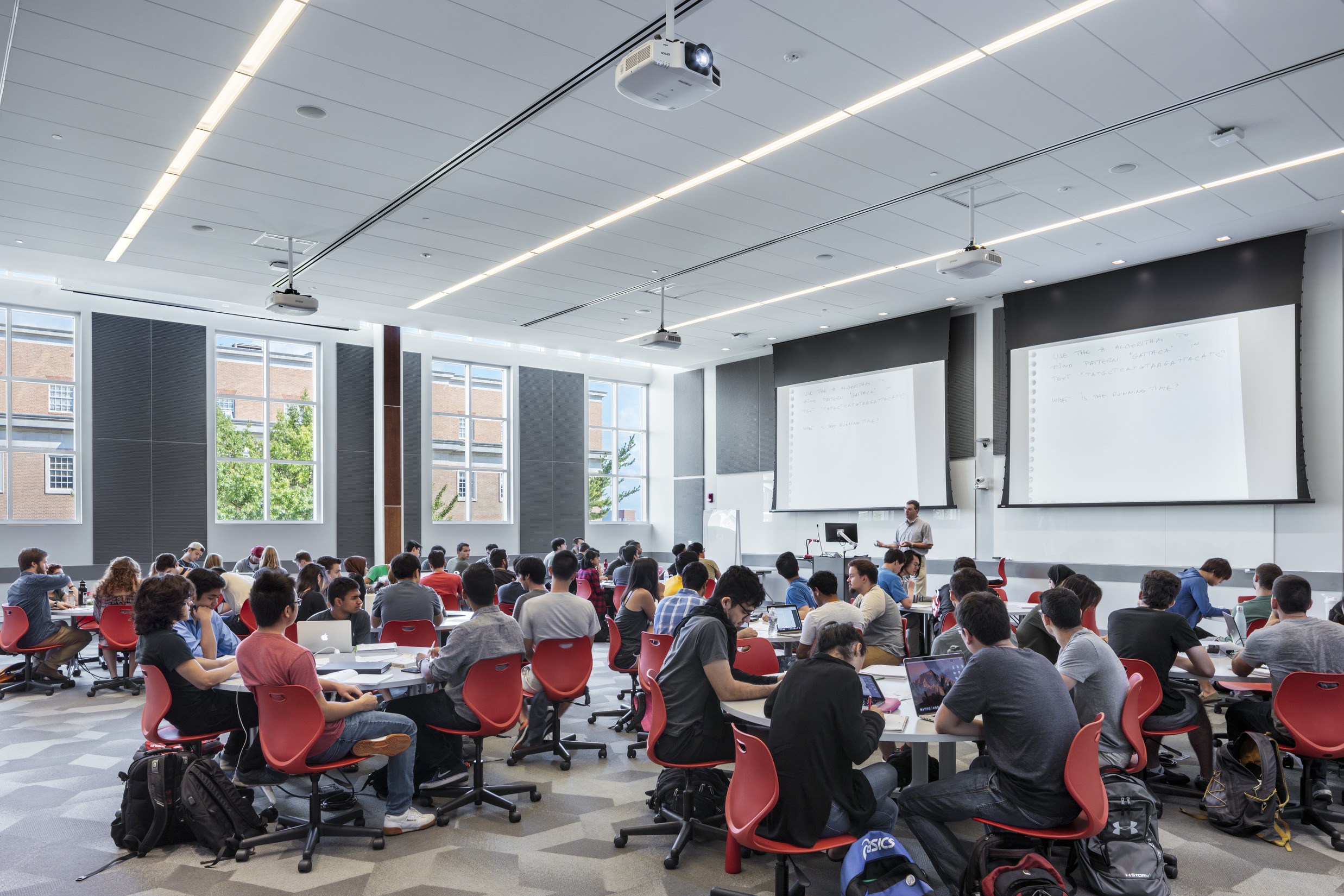

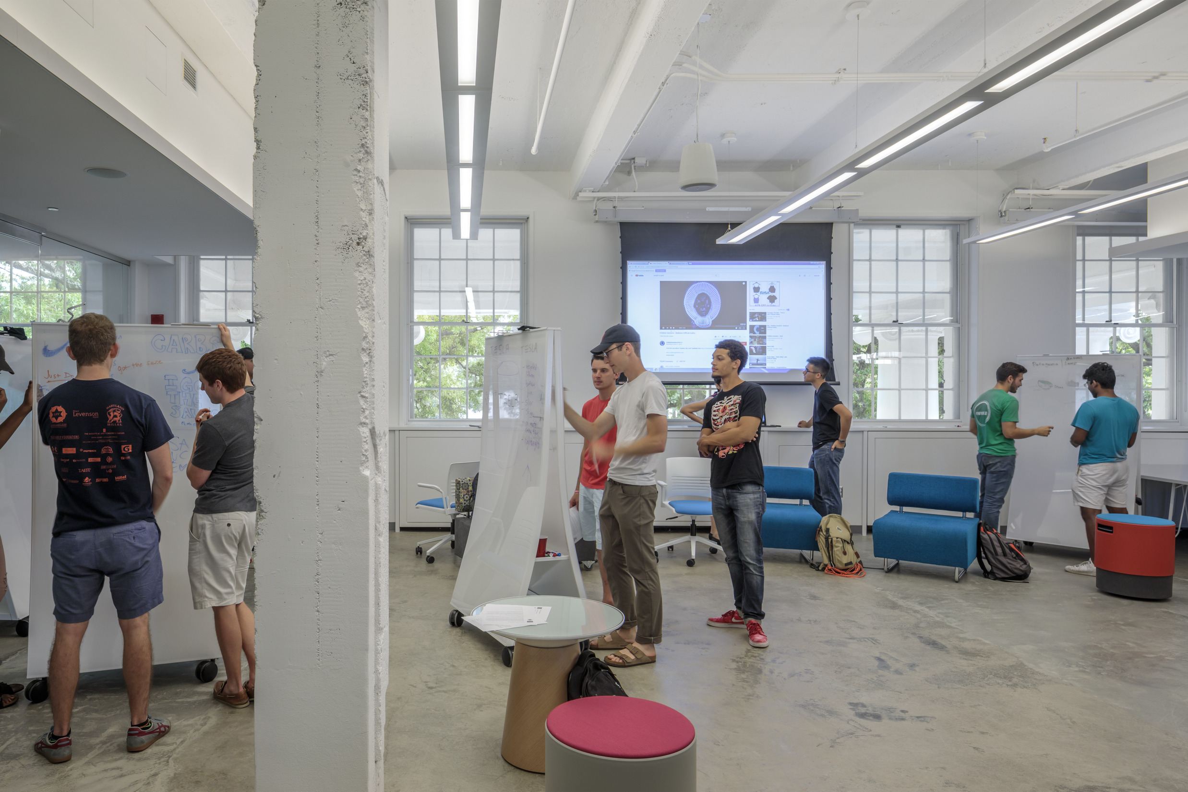
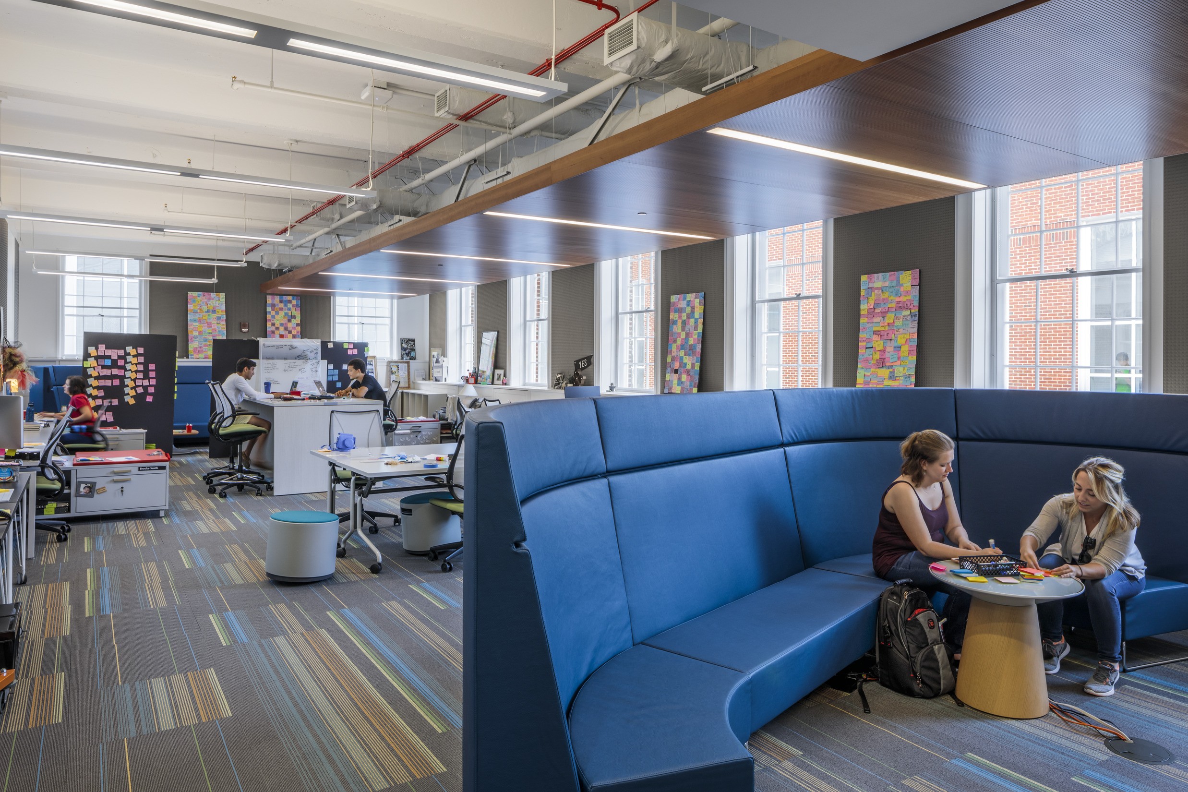
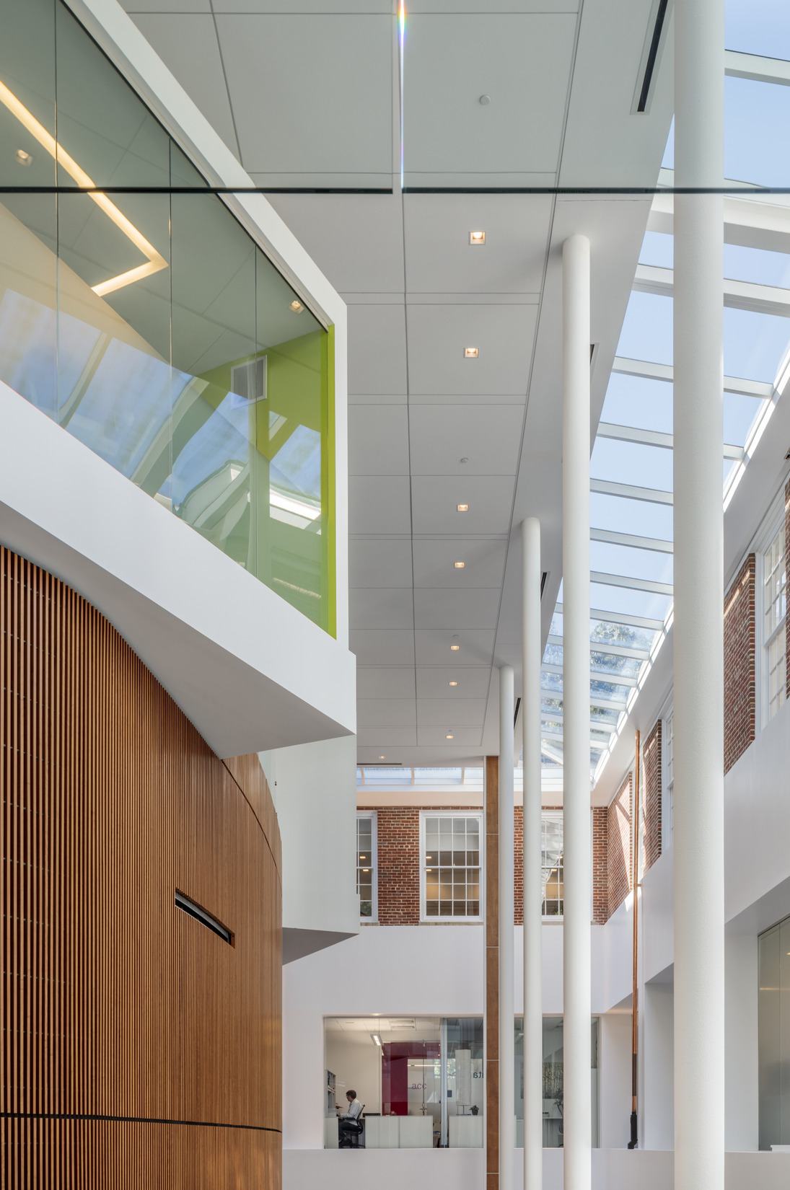
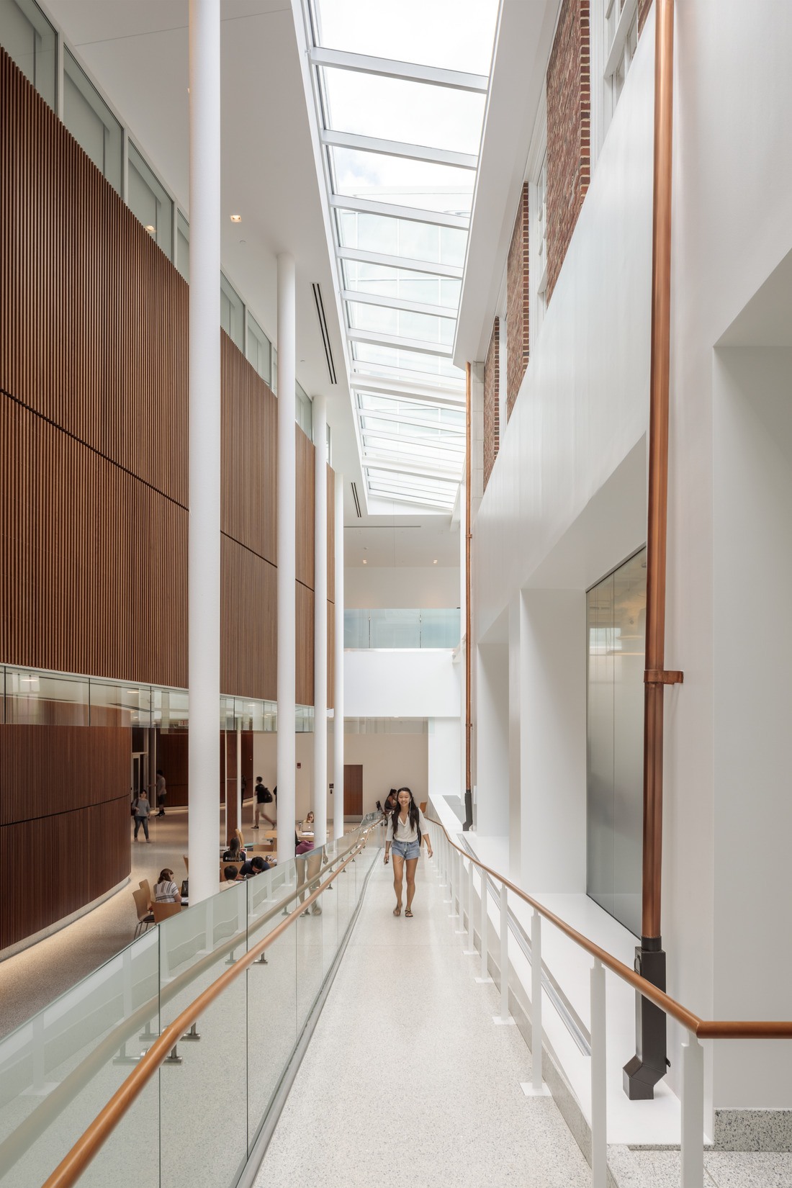
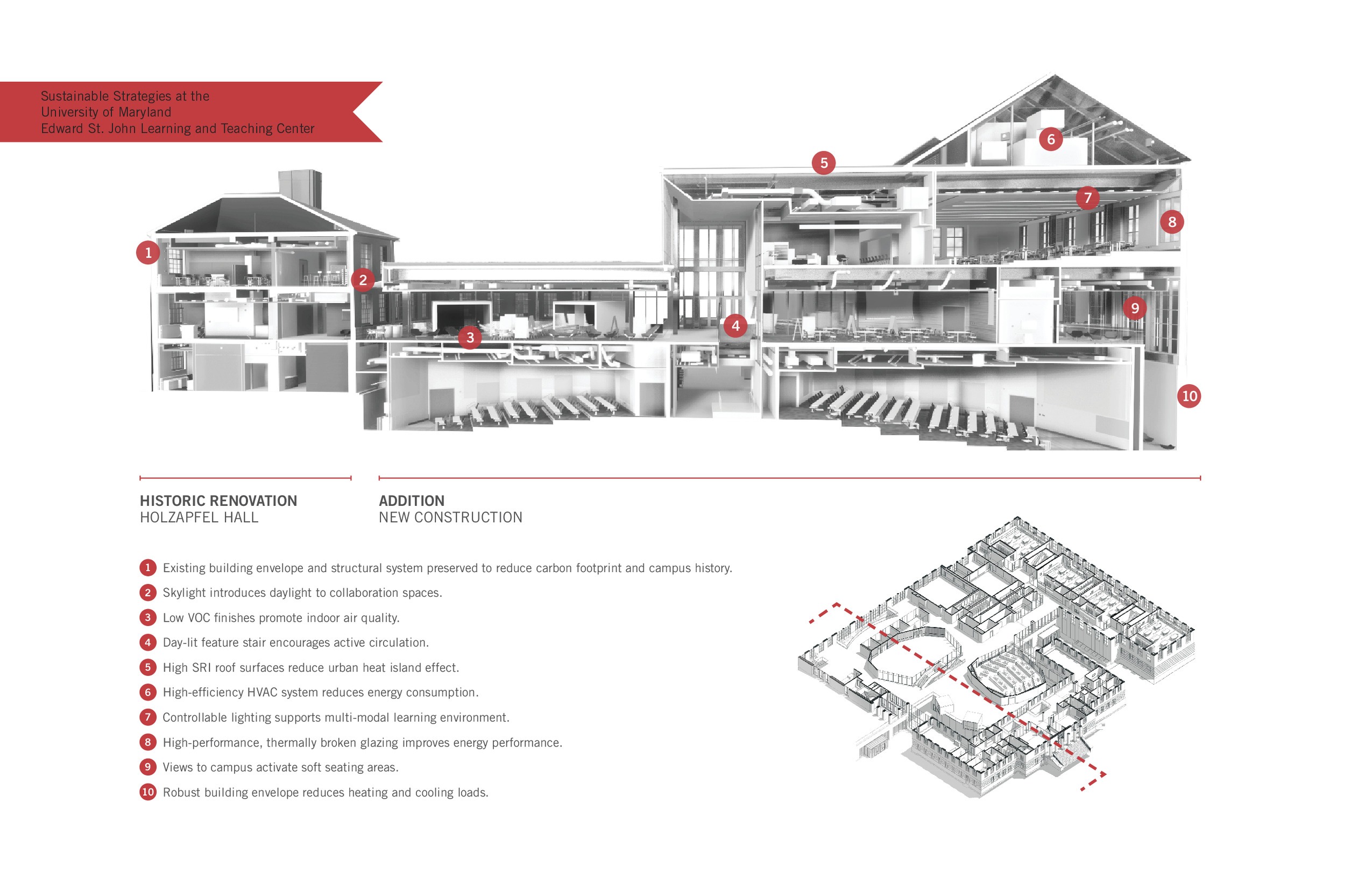
Sustainable Design
The project incorporates many sustainable strategies including two green roofs. It reduces energy costs by 27% compared to the baseline building and showcases multiple energy-efficient strategies.
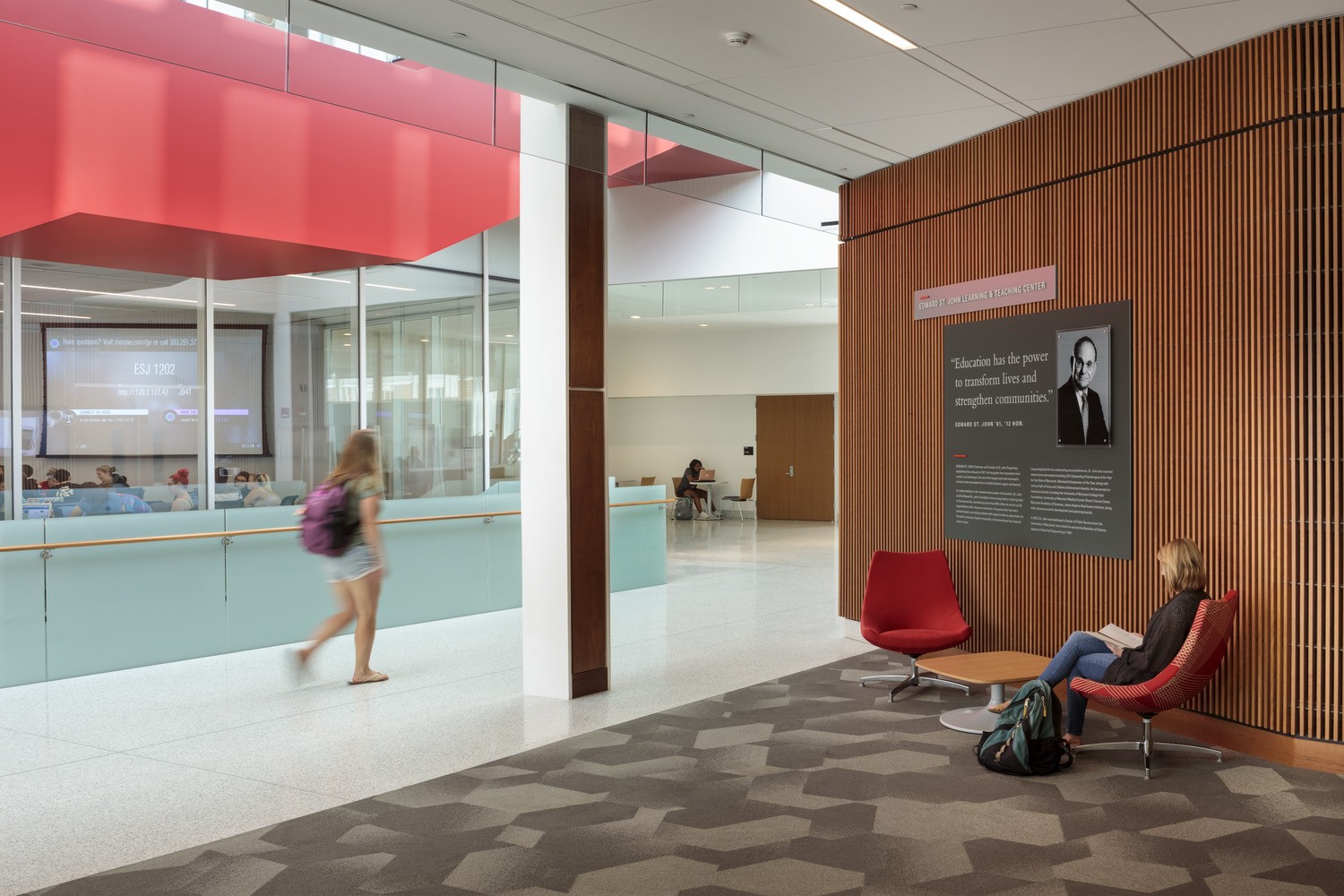
Environmental Graphics
The environmental graphics honor the building’s donor at the main entrance and create an integrated experience, clarifying programming in order to engage users. A vibrant color palette that eschews primary colors highlights the building’s modern aesthetics and its mission of preparing students for entrepreneurial careers.
