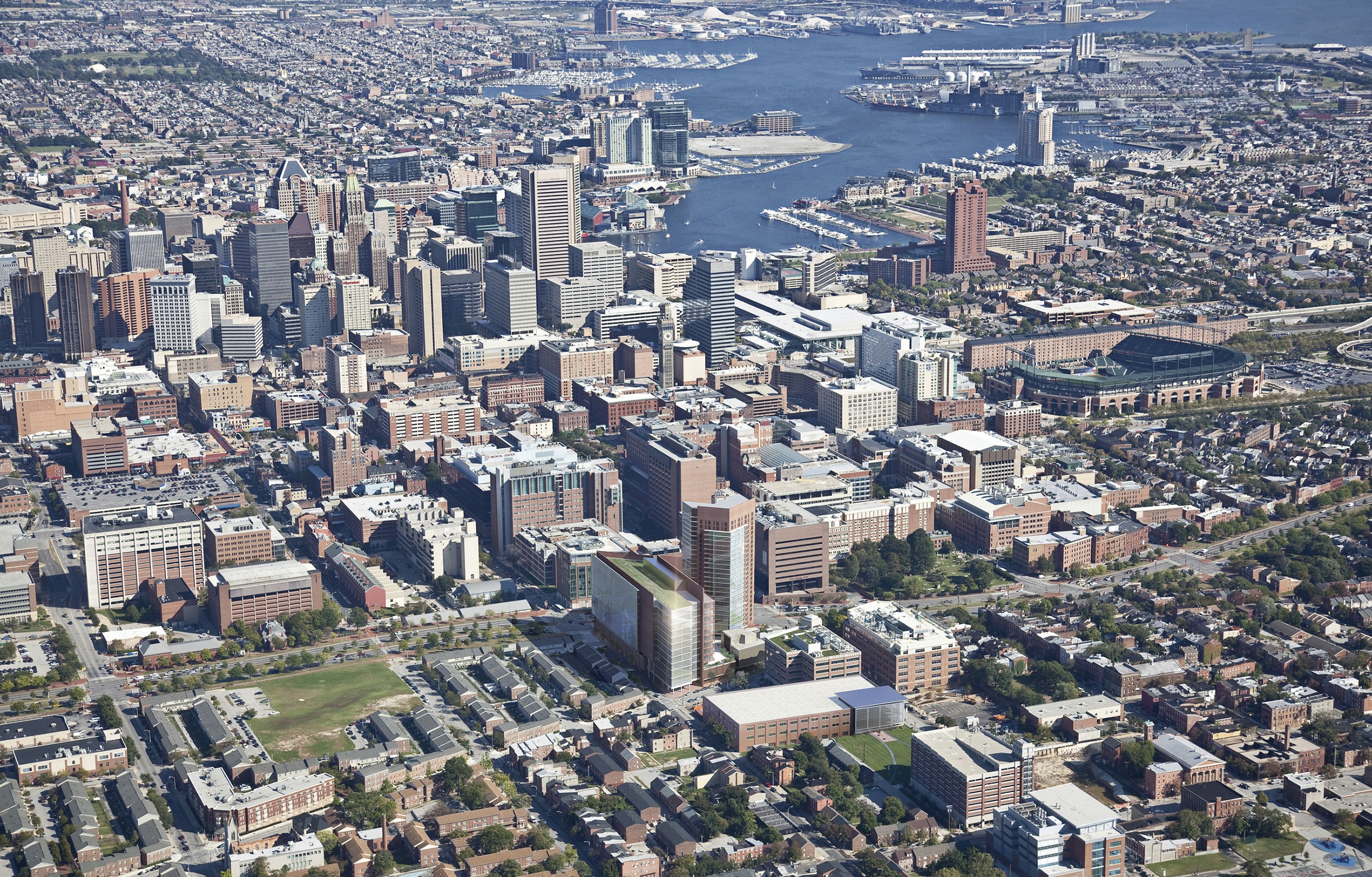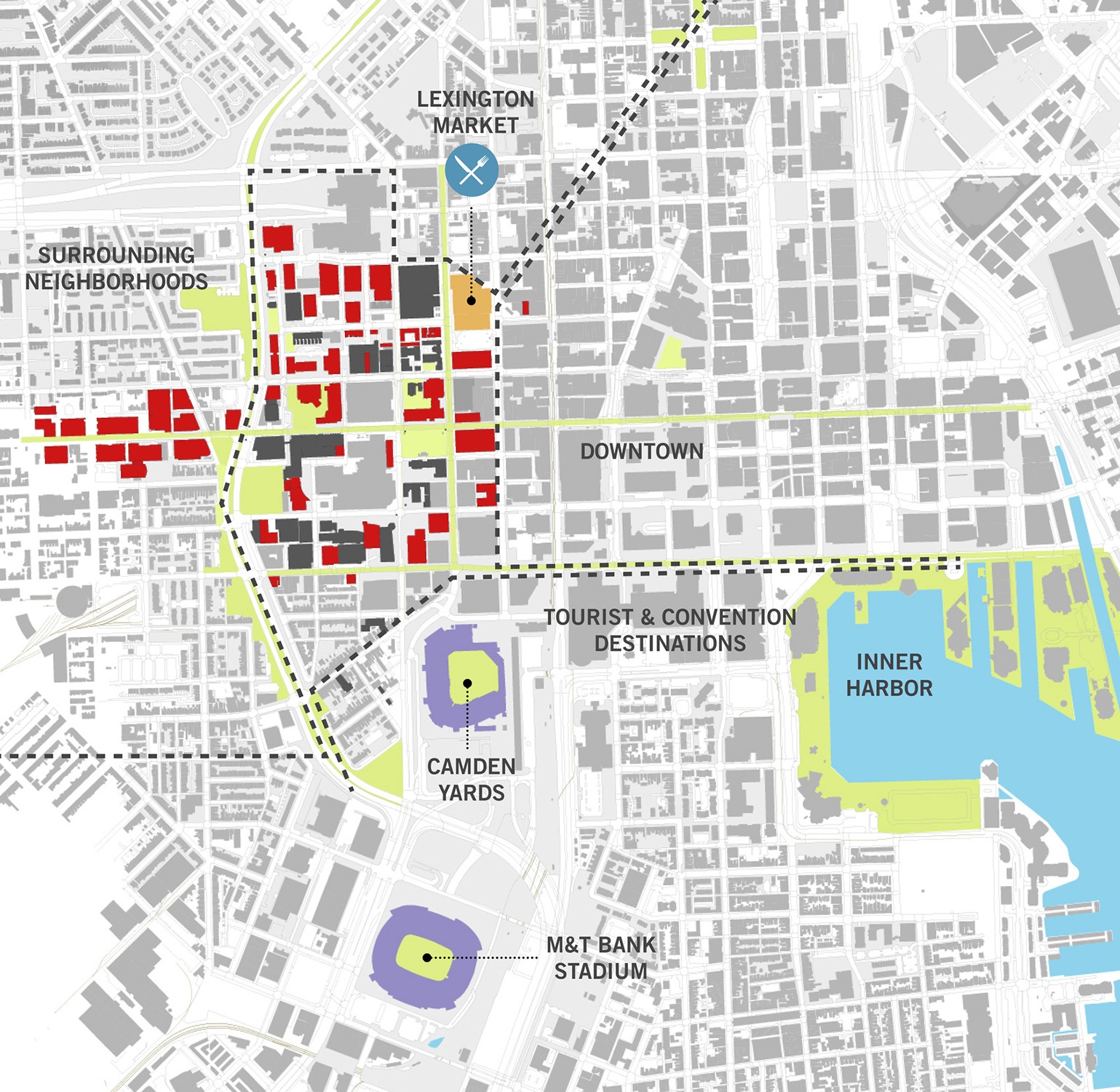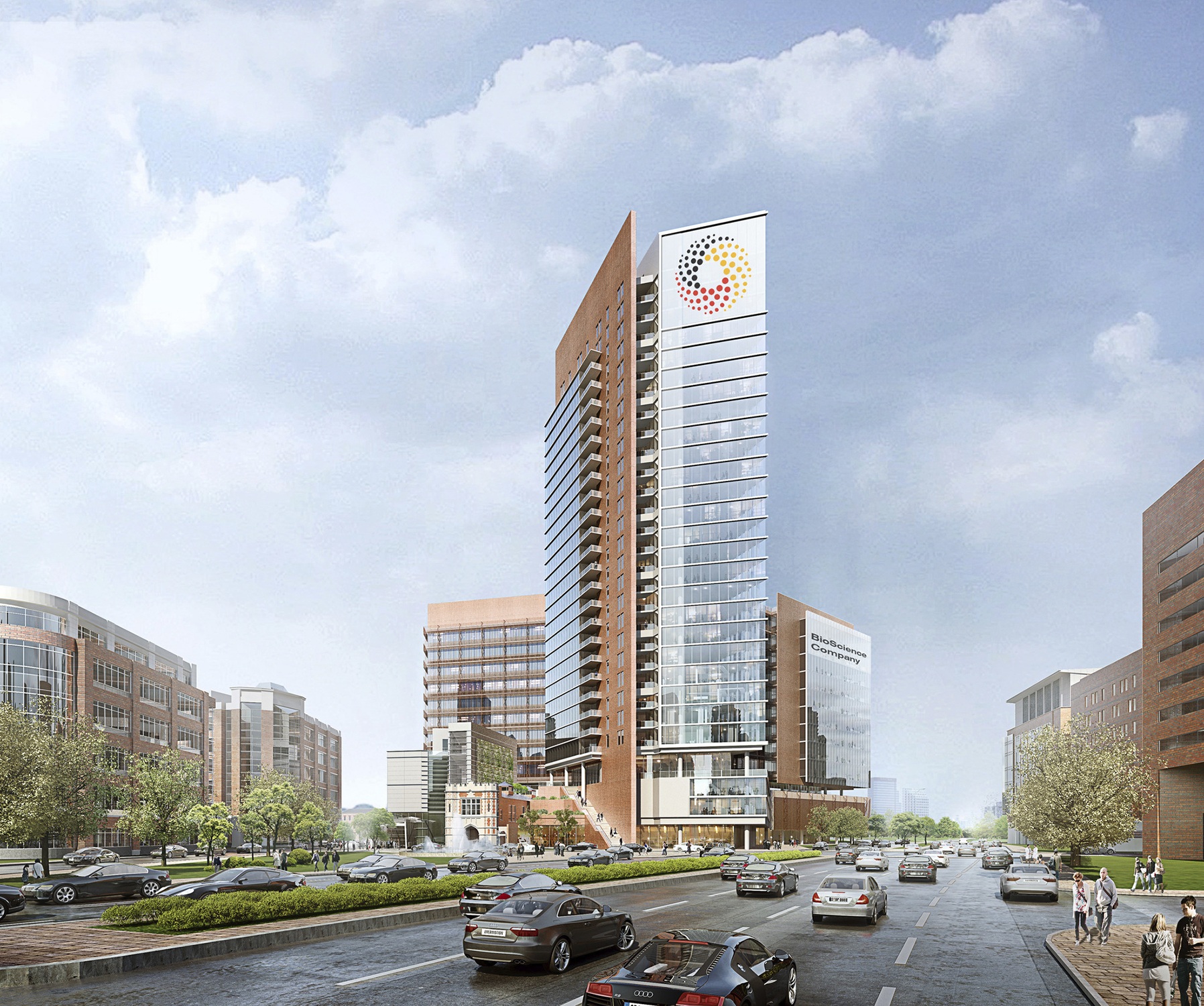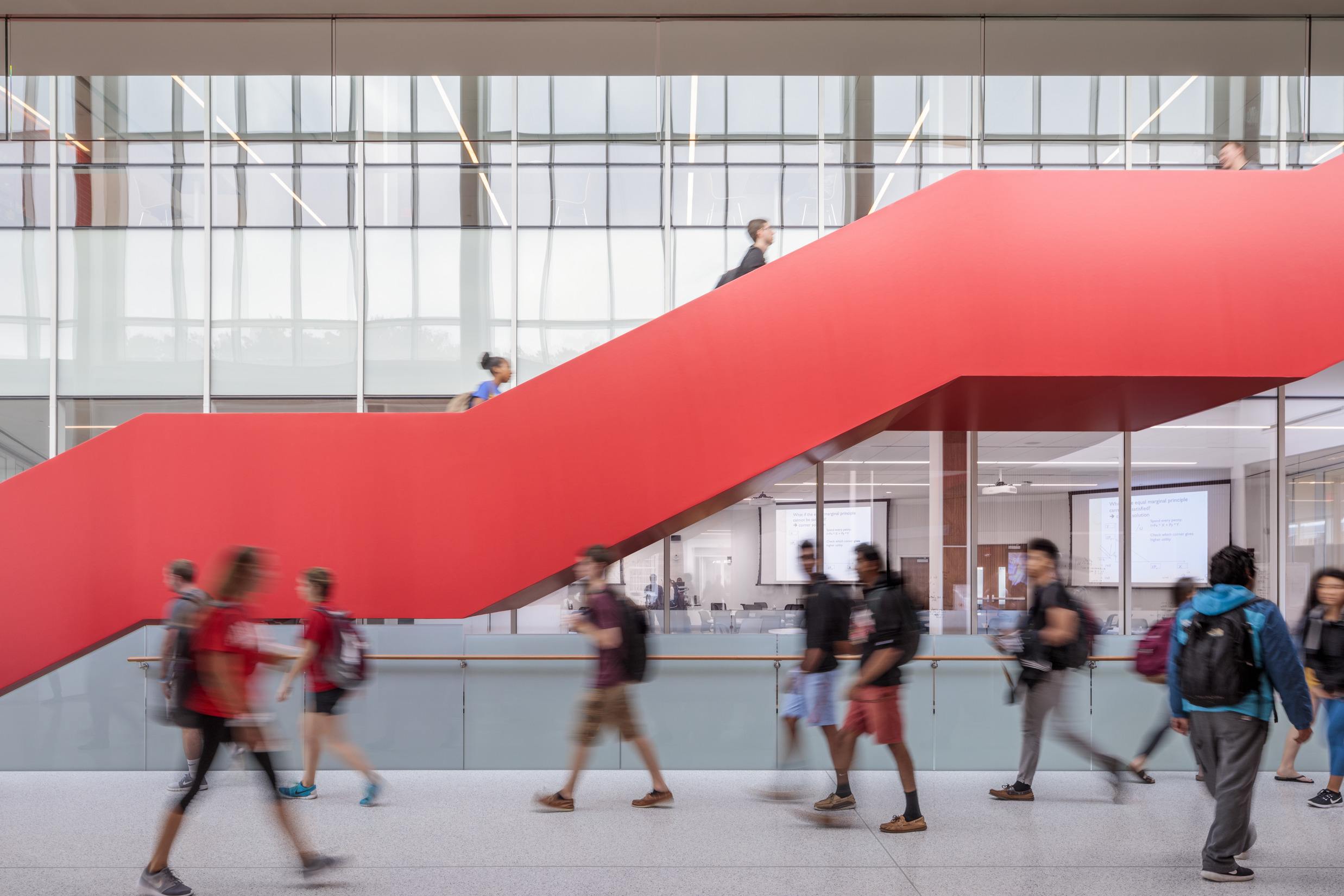This site uses cookies – More Information.
Multiple Planning Projects

Beginning in 2001, Ayers Saint Gross collaborated with University of Maryland, Baltimore on a series of planning projects – a facilities master plan, BioPark Master Plan, and a facilities master plan update. The plans direct the physical development of the campus with an overarching goal of creating a vibrant and safe community with an identifiable precinct in downtown Baltimore. Most importantly, the plan looks outward, beyond campus boundaries and sets a course for the revitalization of the west side of Baltimore City and act as the catalyst for change.

The project serves as a model for campus planning in a complex urban setting. Situated between downtown, a major tourist area, and a challenged neighborhood, the campus plan seeks to humanize the University of Maryland, Baltimore’s urban environment and position the university as a catalyst for social betterment in Baltimore. Not only has the plan enhanced public streets and pedestrian safety at the heart of campus, it has led to incremental improvements to the edge of the campus near the historic Lexington Market and Light Rail stations. The plan seeks to create an identifiable campus within the downtown that is recognizable, but not separate from the larger community.

The plans have led to robust implementation since their adoption. More than a dozen new buildings have been constructed, providing significant increases in academic, lab, and research spaces for each of the UMB professional schools, from new buildings for the Schools of Dentistry, Medicine, and Law to a major addition to Pharmacy. Dedicated student housing and a new student center redefine life on the traditionally commuter campus. On a 12-acre site particularly impacted by urban renewal, the UMB BioPark has emerged as a vibrant science and research district. Existing buildings continue to be renovated to maintain the city’s historic fabric while maximizing the potential of the built environment in the dense urban area. All of these changes incorporate high-performance sensibility and integrated open spaces.

