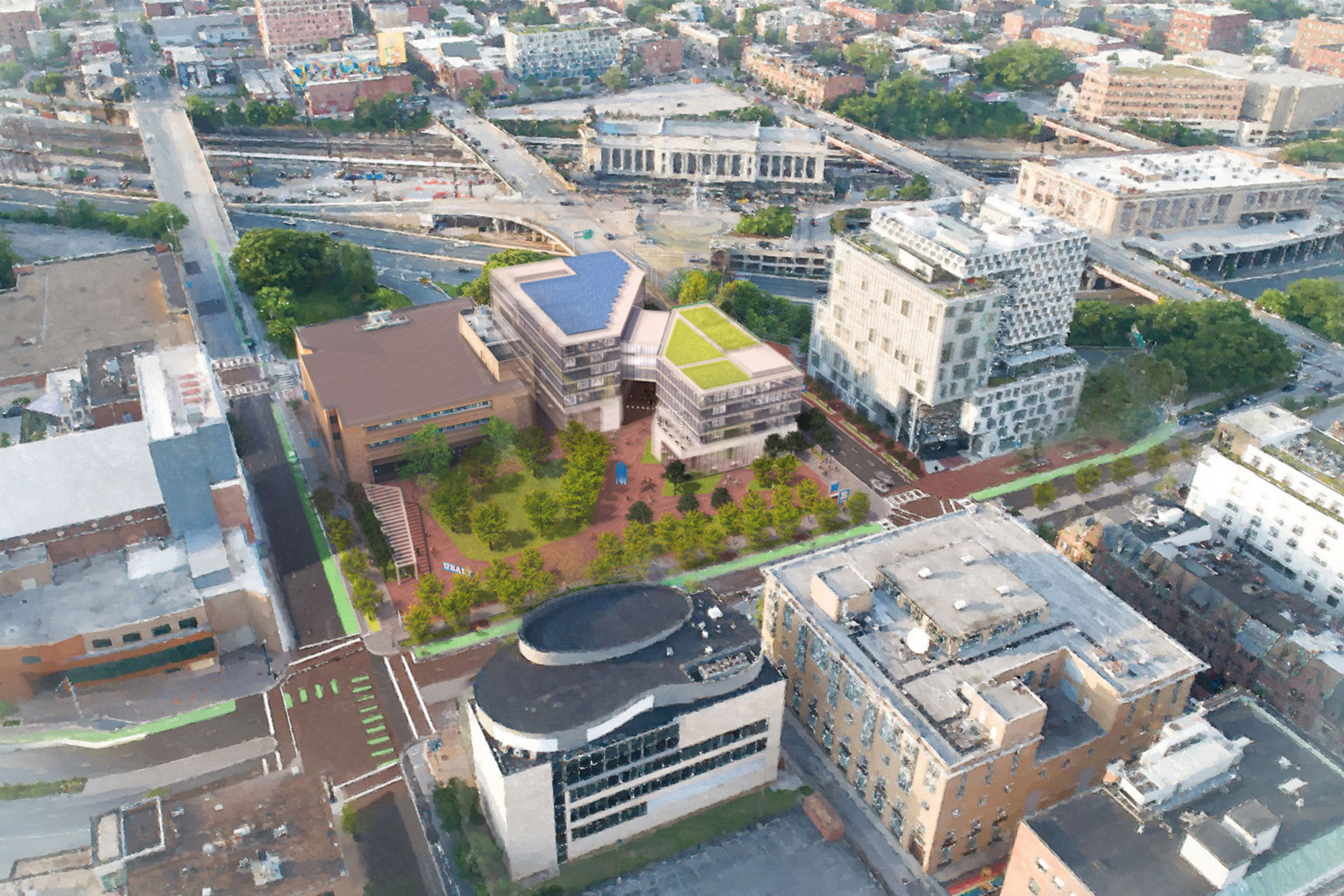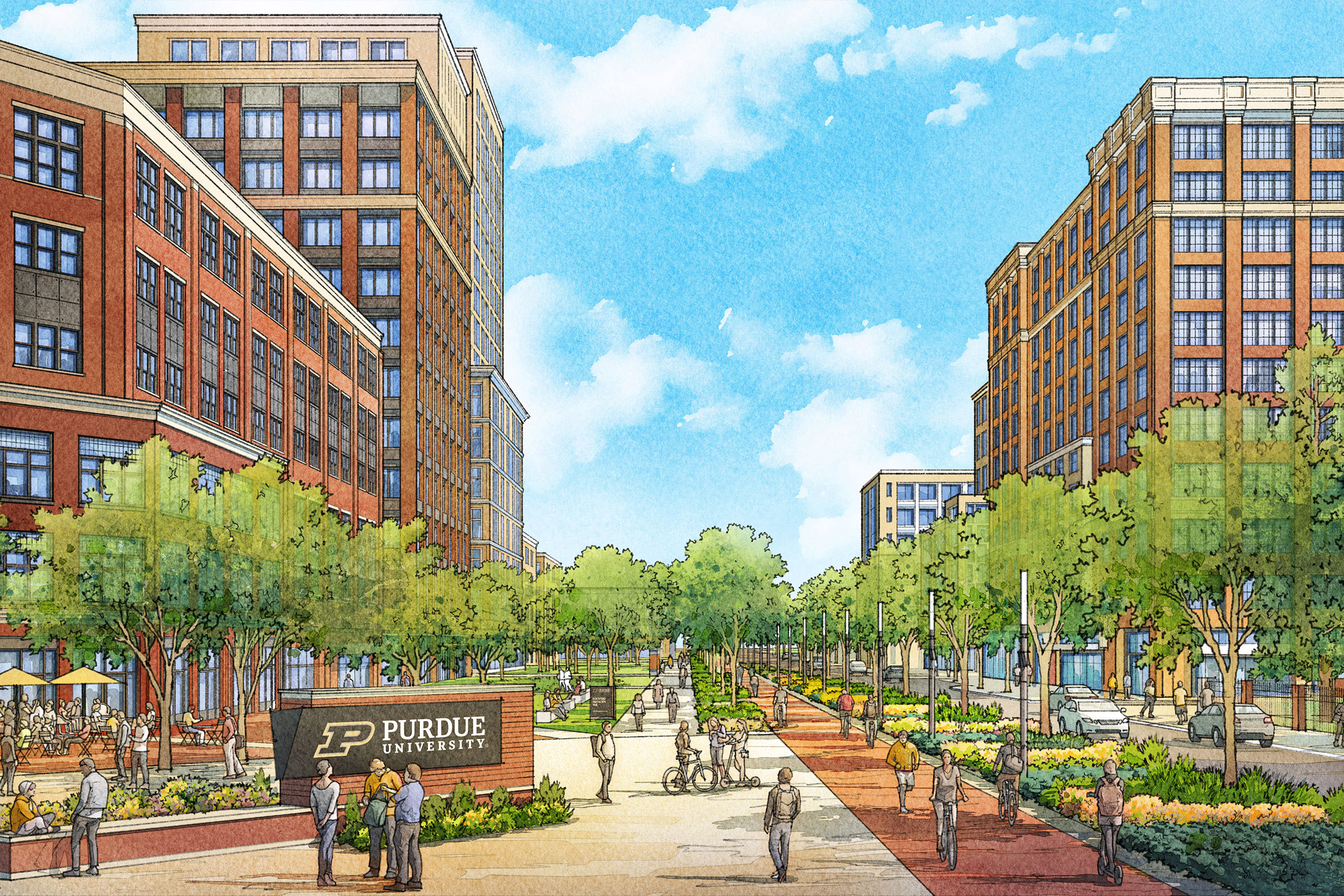This site uses cookies – More Information.
University of Baltimore Facilities Master Plan
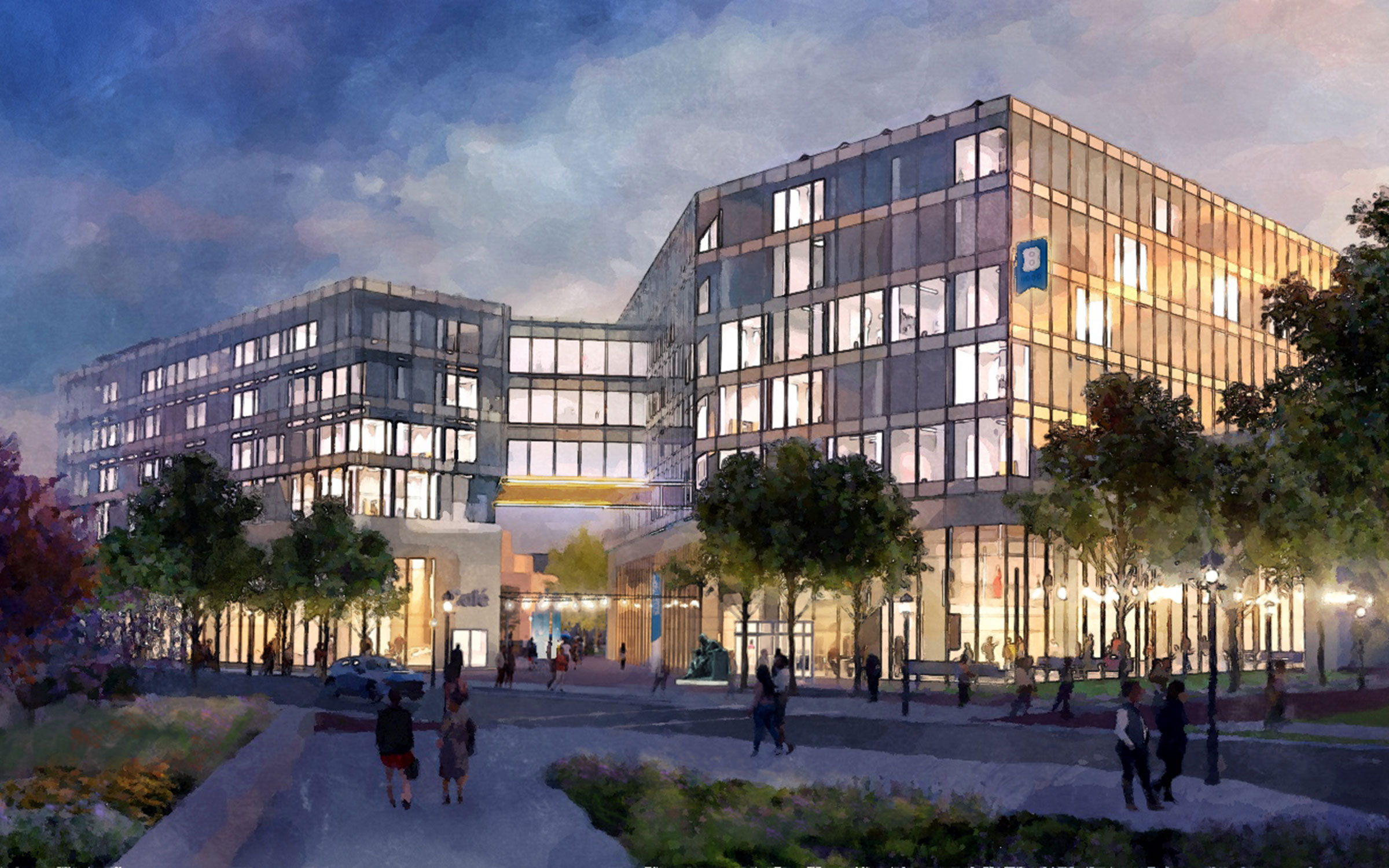
The 2024 UBalt Facilities Master Plan (FMP) aligns the vision for its physical campus in Midtown Baltimore with UBalt’s mission, vision, values, and the students they serve. The FMP considers future enrollment patterns and educational delivery methods to anticipate space needs and renewal opportunities that support UBalt’s strategic goals. The FMP better aligns the physical campus with the needs, preferences, and success of UBalt’s non-traditional student populations, now and into the future while also proposing public realm investments on campus that benefit both UBalt and Baltimore City.
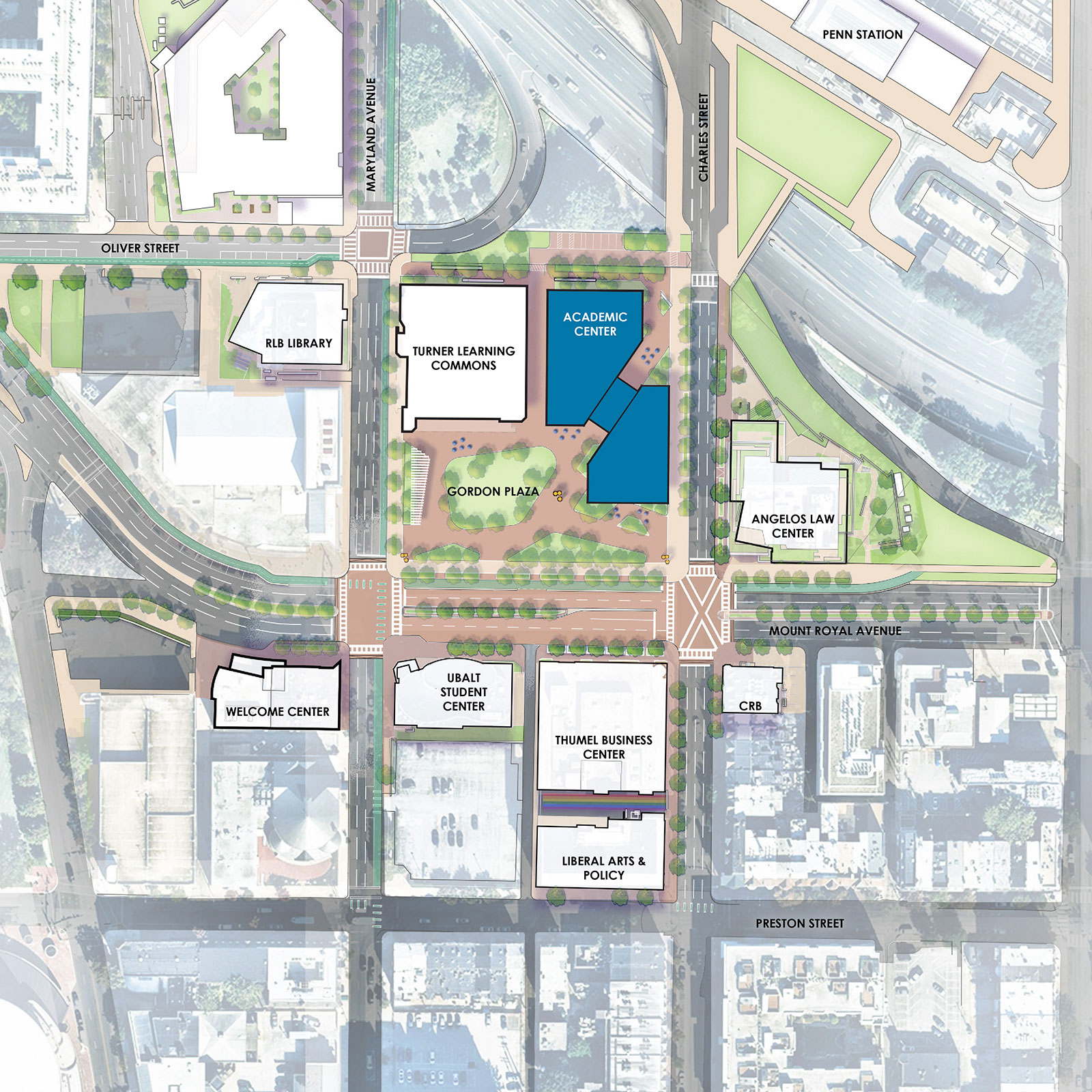
Following a rigorous year-long campus engagement process, the key themes that emerged included a desire for more consistent physical space across the campus buildings that better aligns with UBalt’s values; co-location of spaces of similar space type to increase vibrancy; specific desired space types including hybrid active learning classrooms; improved definition of the physical campus grounds; and potential for strategic partnerships to further activate campus facilities during the day when fewer students are taking classes. The Facilities Master Plan addresses University System of Maryland requirements, outlines proposed investments in modern teaching and learning spaces, reduces deferred maintenance, and incorporates new sustainability targets for existing campus buildings. It serves as a framework for physical planning for the first decade and longer of the University of Baltimore’s next hundred years serving Baltimore City and Maryland.
Welcome Center Addition
The FMP recommends the creation of a UBalt Welcome Center on a prominent corner of campus. Securing this strategic location enables related, outward-facing administrative functions to co-locate there from the Academic Center and serve prospective and enrolled students in non-academic matters as well as donors, alumni, and other UBalt friends. Purchasing this facility directly reduces the needed size of the Academic Center Replacement, resulting in lower costs to the State, net of the acquisition, plus operational improvements for UBalt.

Street and Identity Improvements
Street improvements are recommended to improve pedestrian safety and nurture a sense of place that is uniquely UBalt but also interwoven with and welcoming to the surrounding community. All improvements in the public right-of-way including crosswalks, roadway changes, and signaling adjustments require coordination with the Baltimore City agencies. Identified campus branding and lighting projects include a new signage monument, improved building and entryway signage, and new pedestrian-level lighting. As evening is a peak time for on-campus classes, building-mounted and open space lighting becomes a critical element of cultivating campus identity.
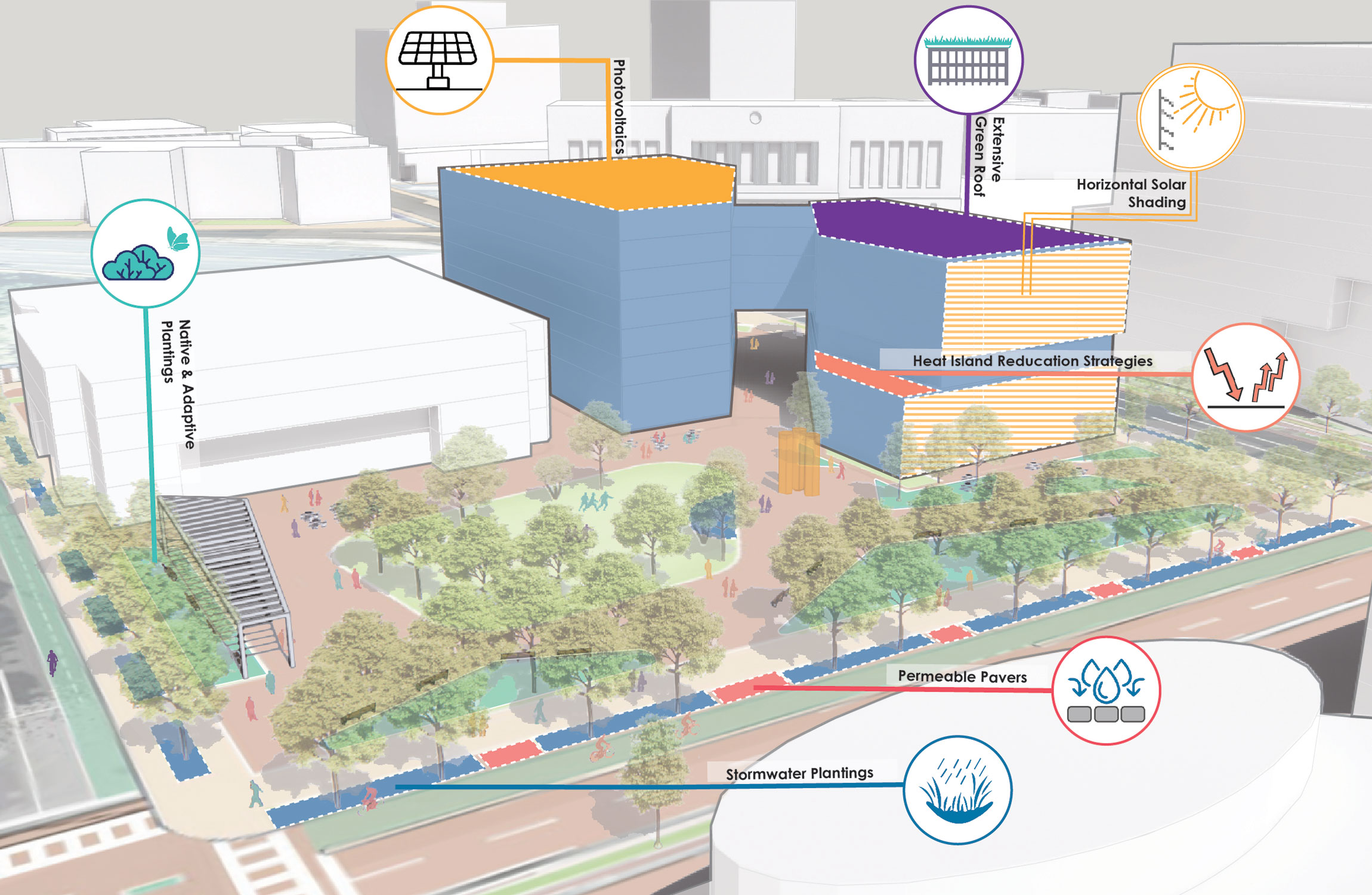
Other Recommendations
Renovations of varying degrees and scope are recommended for the remaining seven primary buildings on UBalt’s core campus. Sustainability upgrades are an opportunity to address required building systems renewals and replacements. In addition, the UBalt Student Center and RLB Library and some other buildings may have strategic programmatic changes to align with a long-term space strategy that organizes campus through hubs. This hub strategy concentrates similar activities, promotes vibrancy, breaks down programmatic silos, and encourages interdisciplinary collaboration while promoting clear wayfinding. Minor façade and entryway renovations may occur to align with campus open space and identity strategies.

