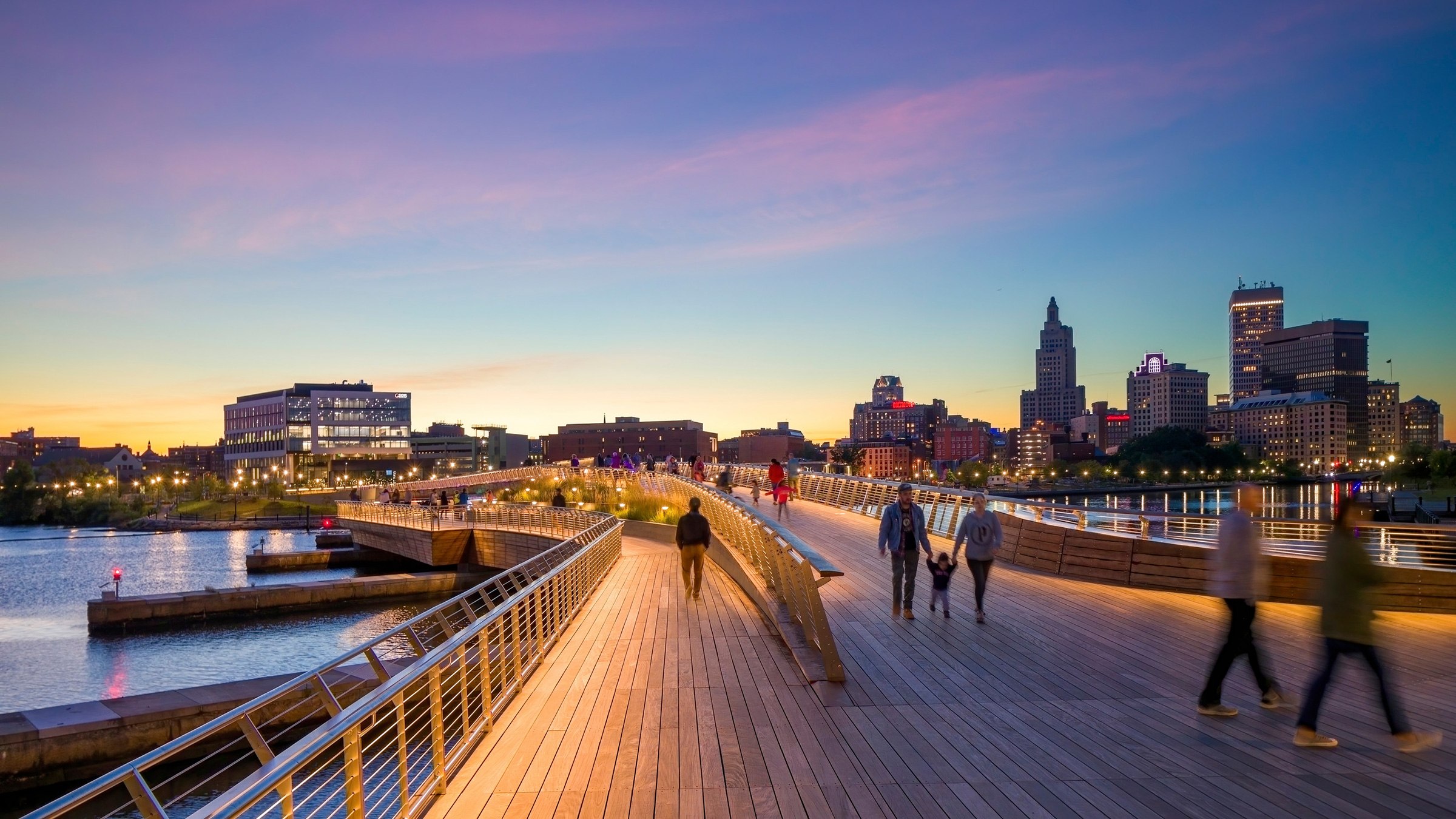This site uses cookies – More Information.
2019 University Master Plan
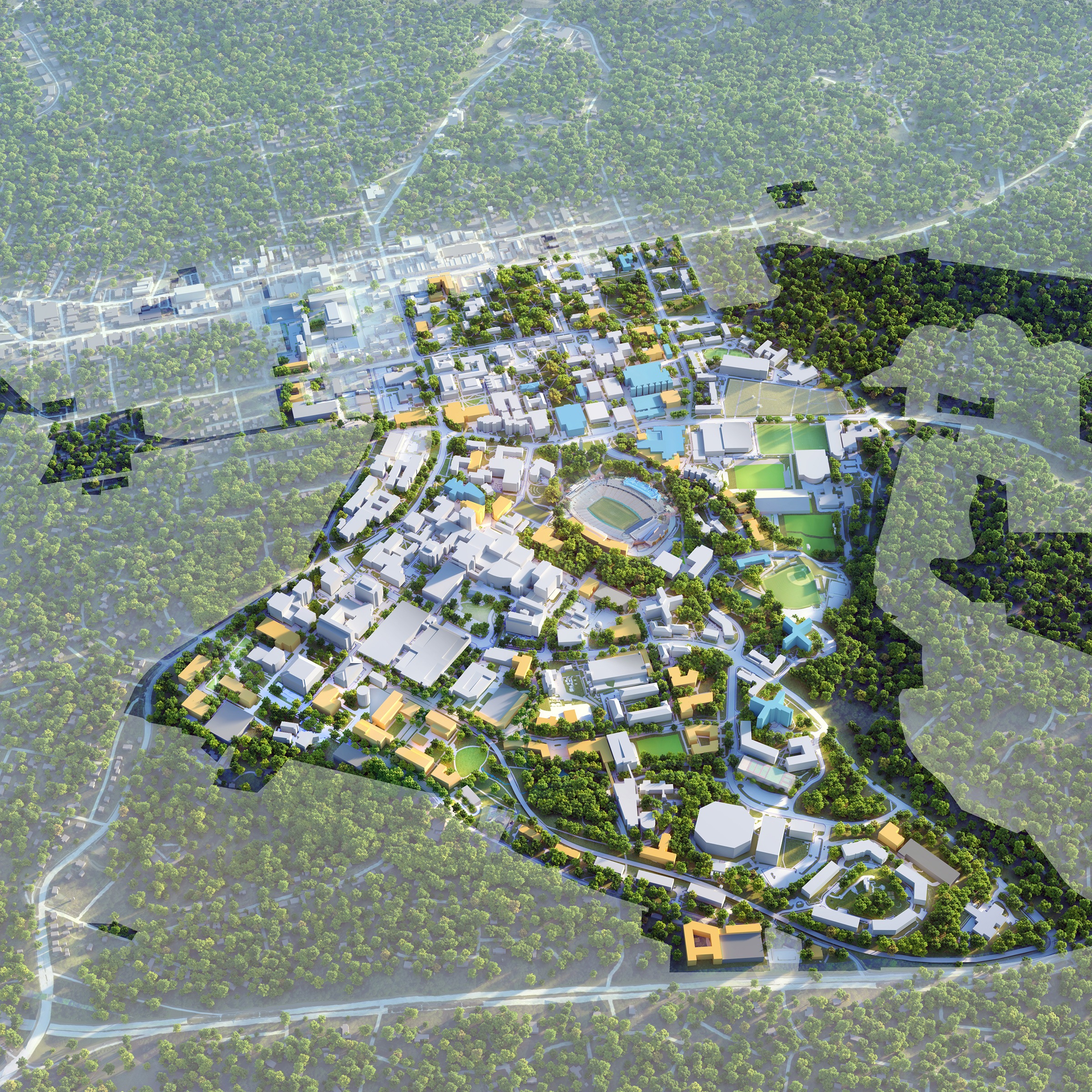
Ayers Saint Gross has served as a trusted advisor to The University of North Carolina since 1998, providing ongoing planning and design services. The University of North Carolina at Chapel Hill 2019 Master Plan is a shared vision for physical development aligned with the university’s strategic framework. The plan is a physical expression of a commitment to innovate and remain rooted in what is enduringly Carolina, providing a flexible implementation strategy for aspirational, bold ideas with a sharpened focus on renewal. It offers guidance for decisions about investments on all university landholdings over a 15-year horizon. Intentional integration with the strategic framework provides the university with tools to meet today’s challenges and to plan for what is next.
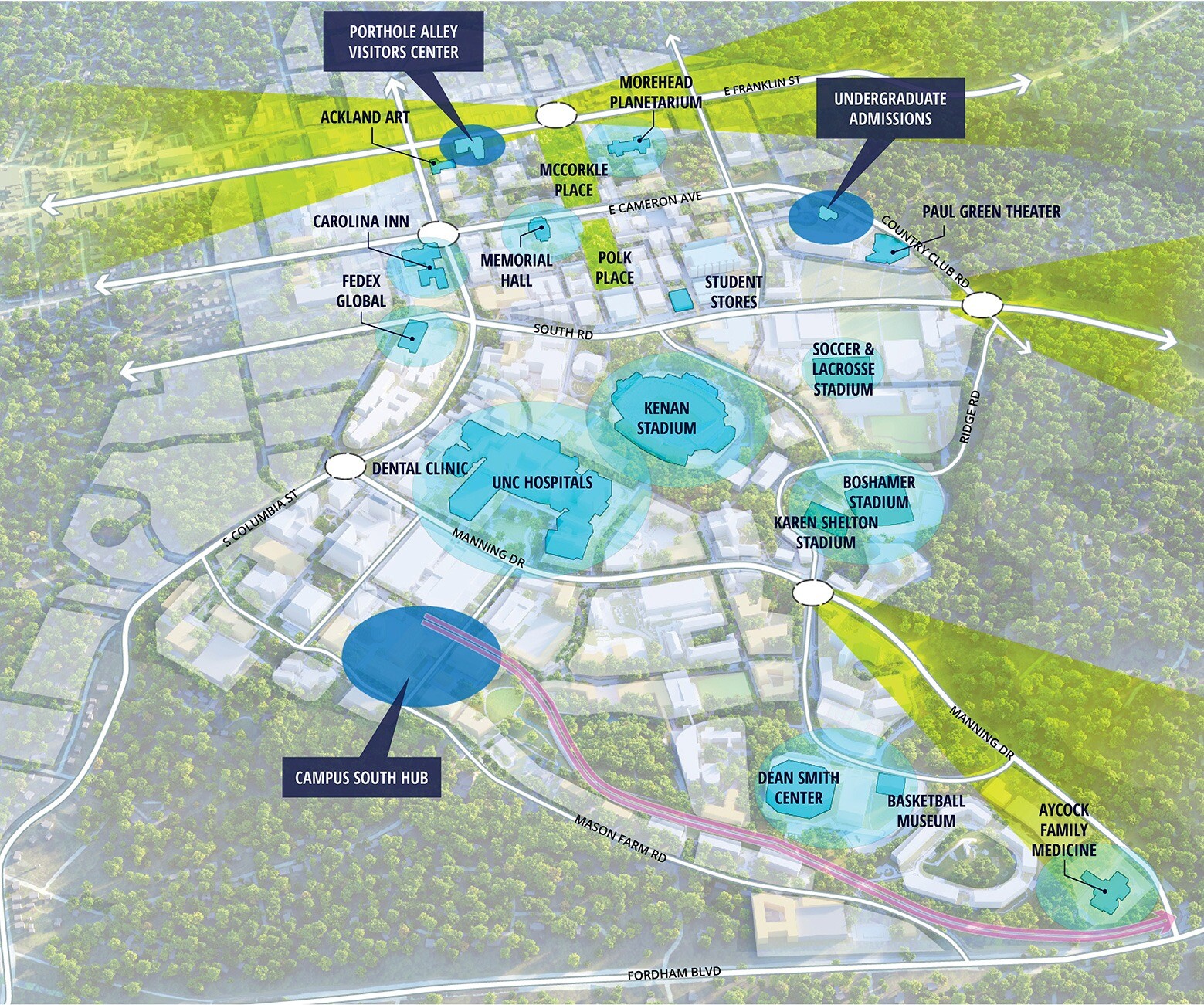
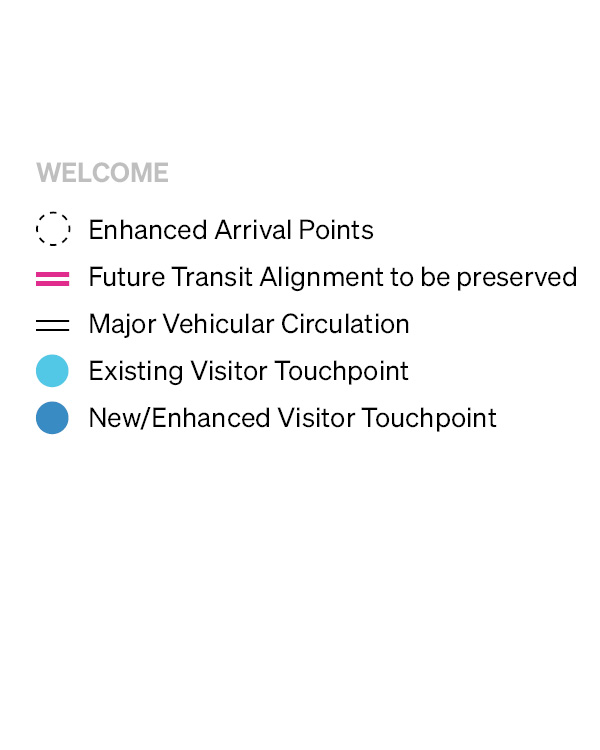
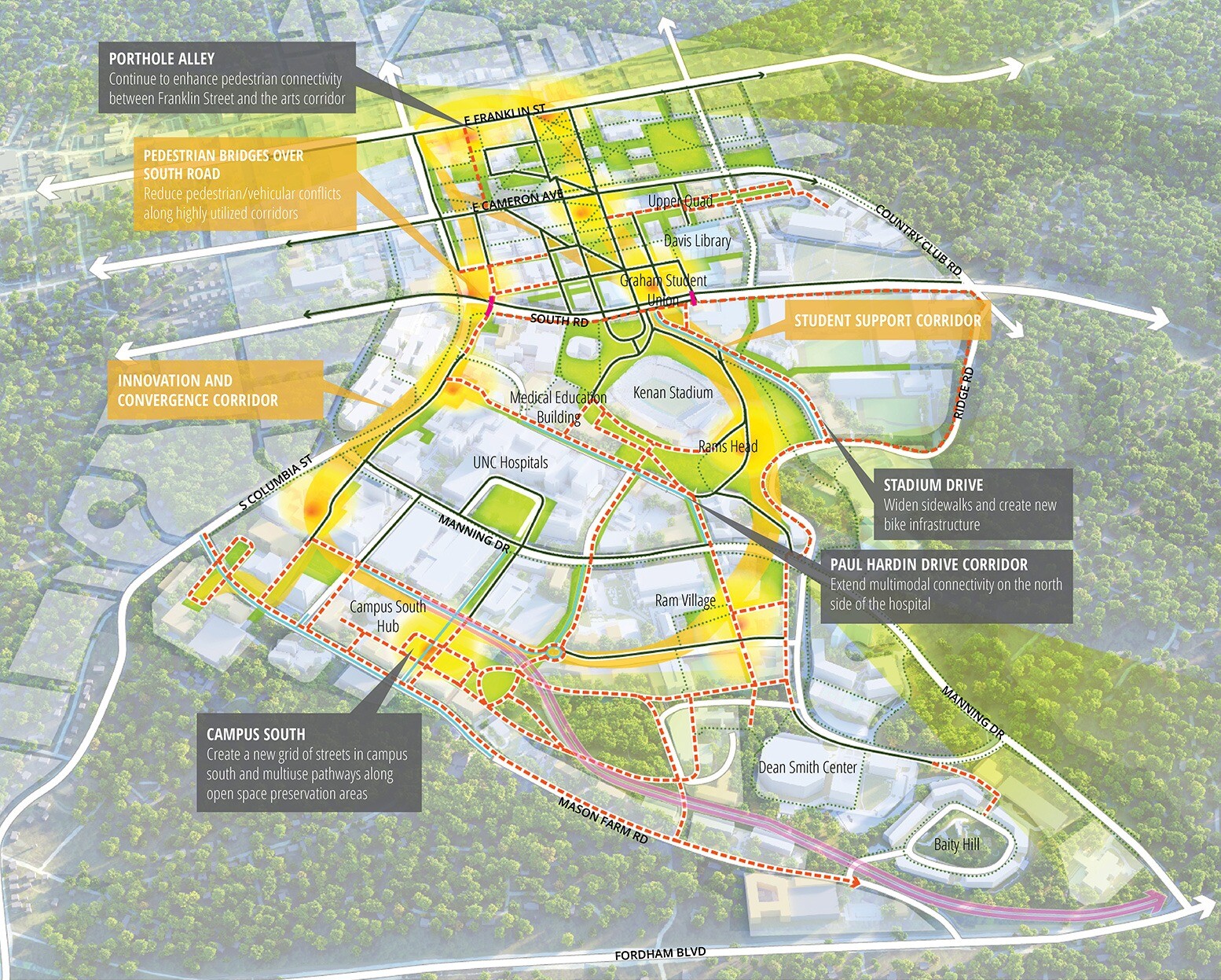

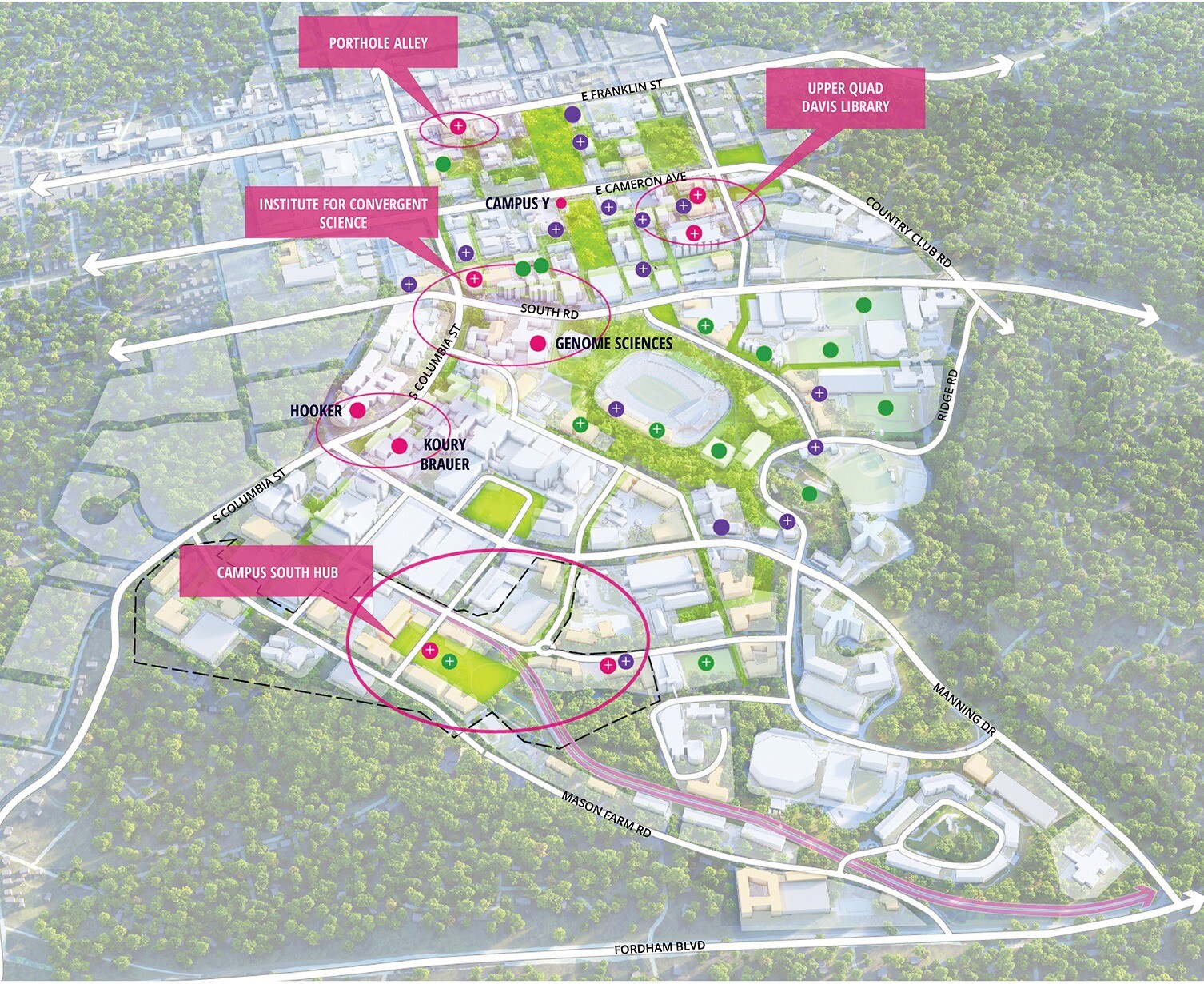
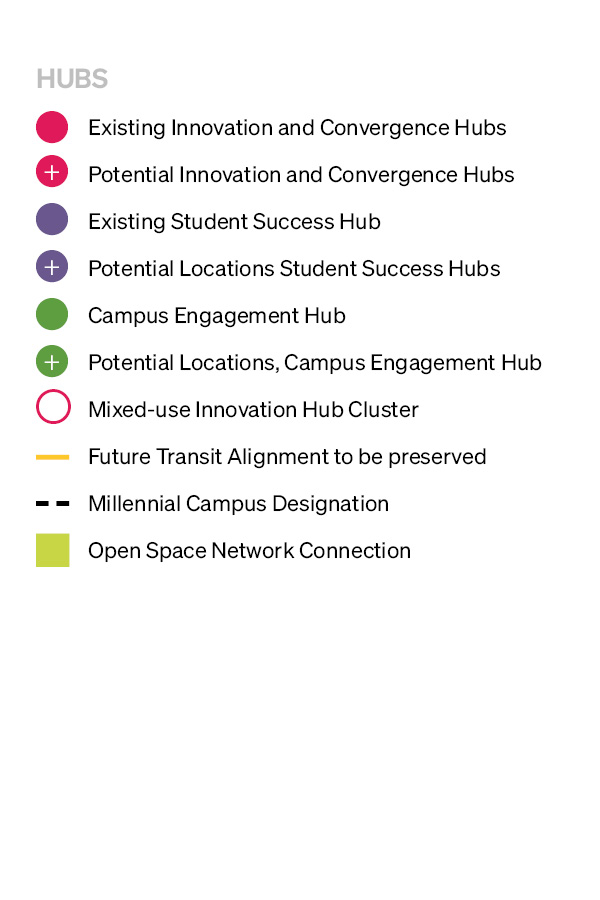
Guiding Principles
Developed through an inclusive five-phase process, the plan envisions three interrelated ideas that drive transformative physical planning campus–wide: welcome, connections, and hubs. The plan is guided by a series of overarching planning principles to use land strategically, shape a compelling campus experience, create a sustainable environment, make a safe and connected campus, and look outward to embrace partnerships to expand and accelerate the university’s impact on North Carolina and beyond.
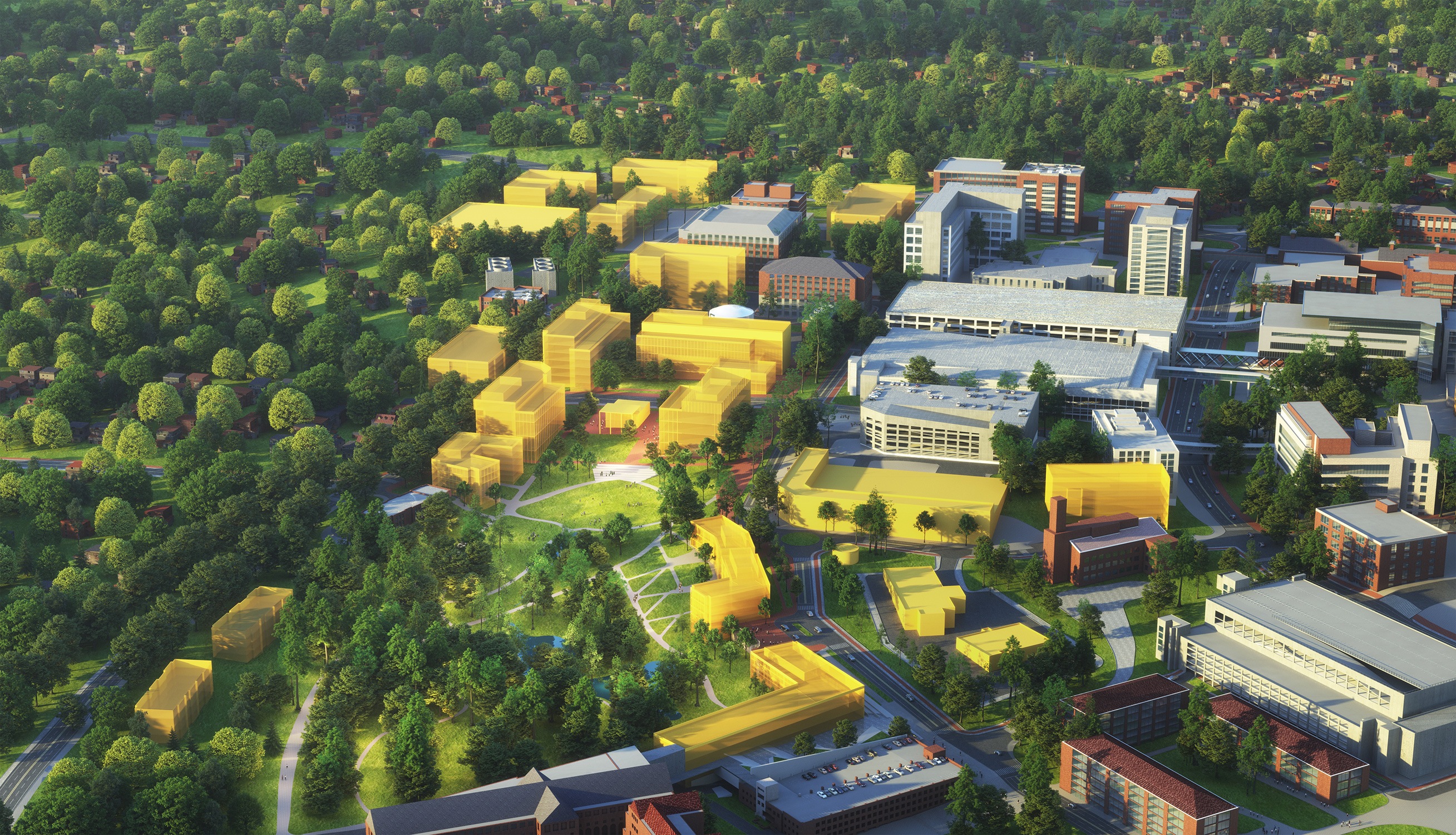
Innovation Hub
The master plan includes a transit-oriented, mixed-use South Campus Hub to advance research and accommodate corporate partners. The plan reflects interdisciplinary thinking, ecological assets, topography, connectivity, open space, program, land use, and design.


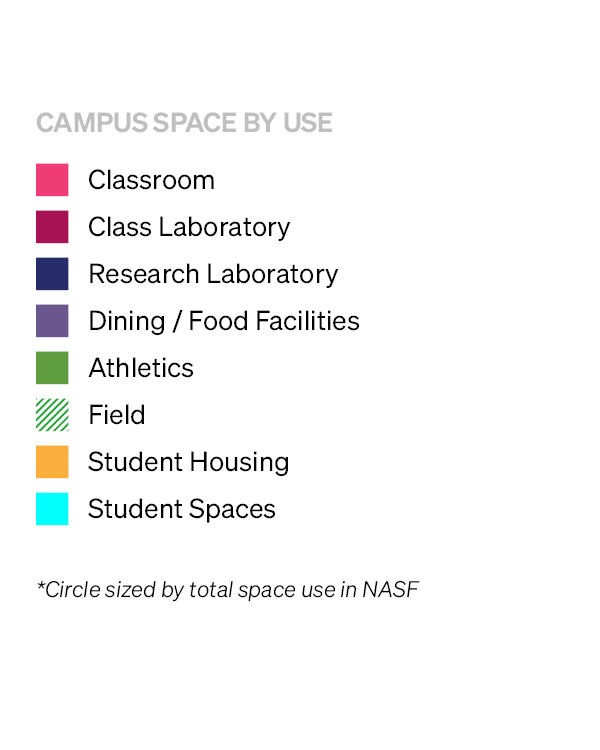
Space Assessment
As part of the pre-master planning effort, Ayers Saint Gross conducted a space needs assessment and data analysis using our dynamic planning tool, SAMi. The assessment analyzed non-residential space types with goals of maximizing utilization of existing resources and to set a baseline that gives the university an understanding of how to use space efficiently across all categories and types of space, for future implementation, whether new construction, renovation, or reconfiguration.


Open Space and Connections
The built environment is a powerful tool for connecting people to one another. The proximity of spaces to learn, live, and gather amidst a unifying campus landscape fuel Carolina’s distinctive intellectual climate. Providing safe access to the campus for all modes of travel will facilitate productivity and collaboration.
