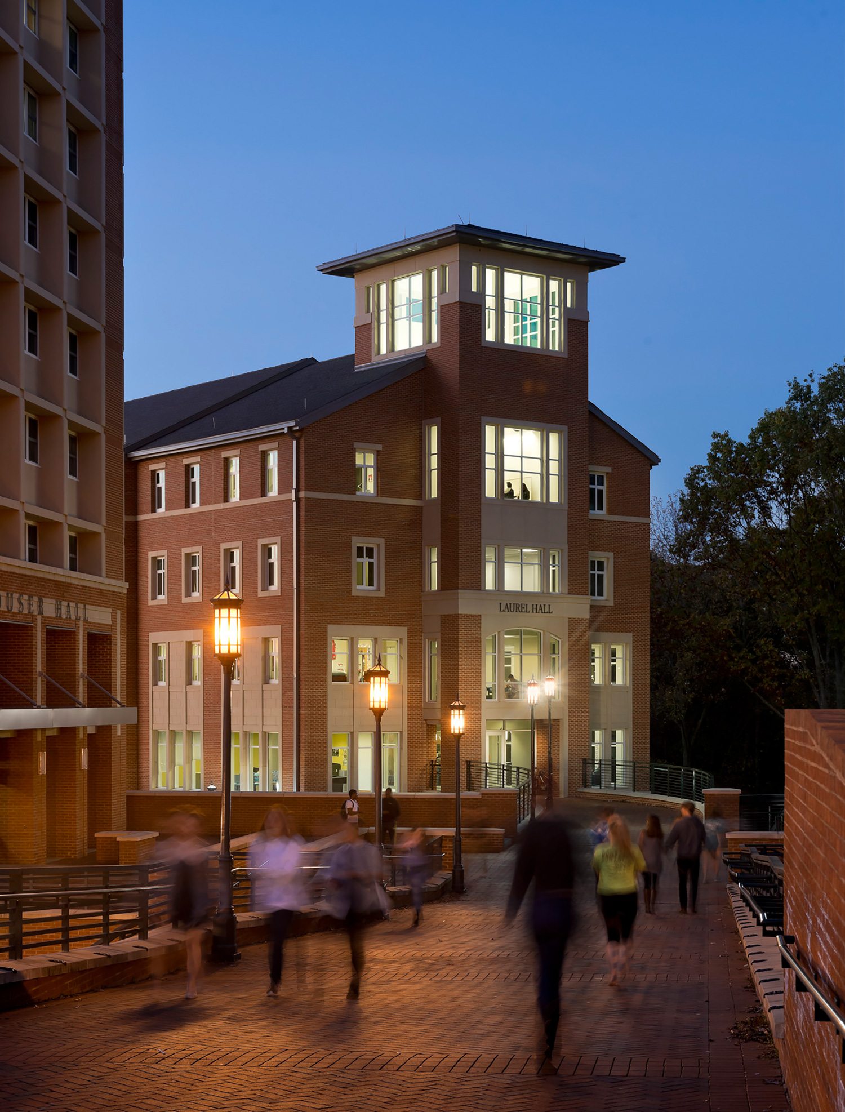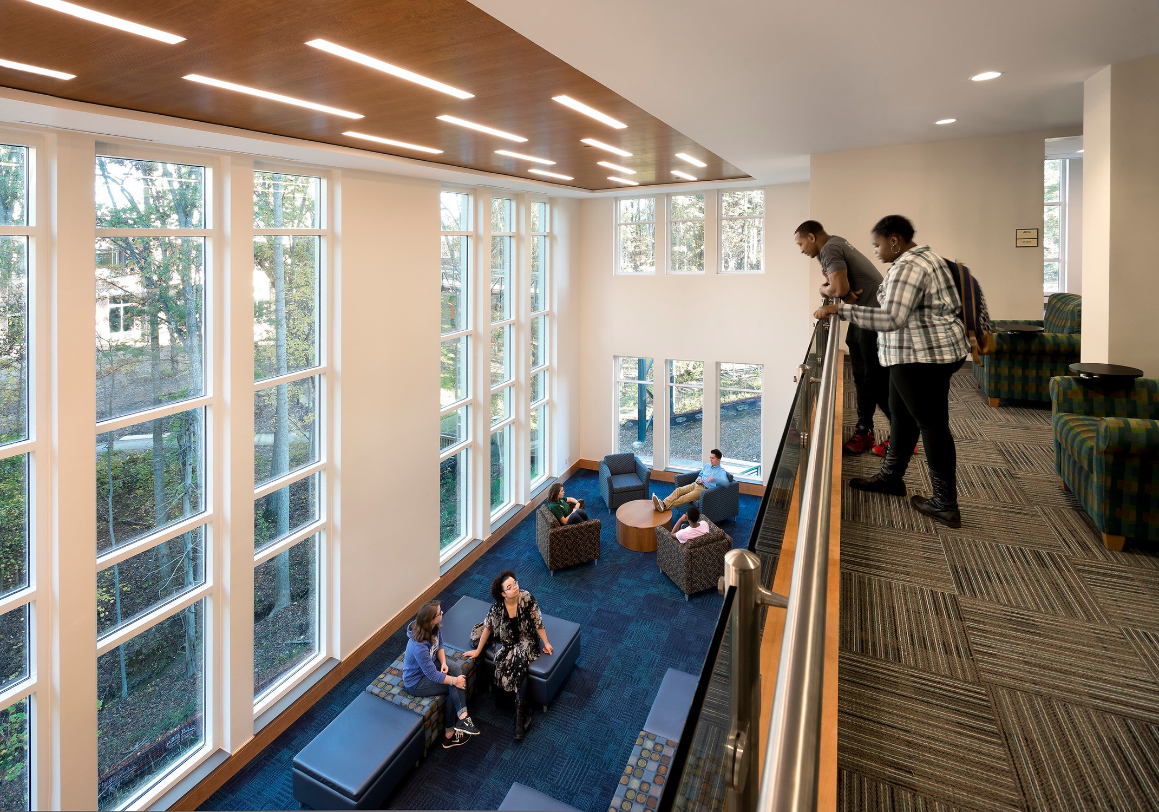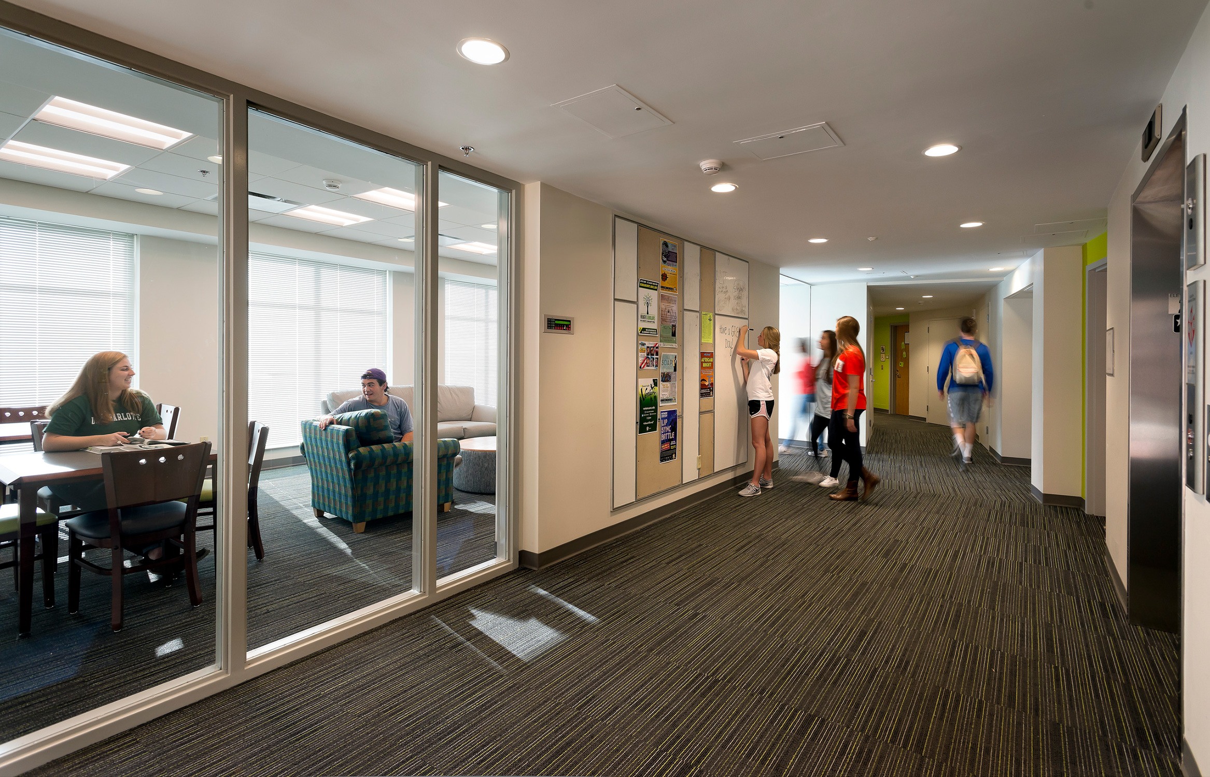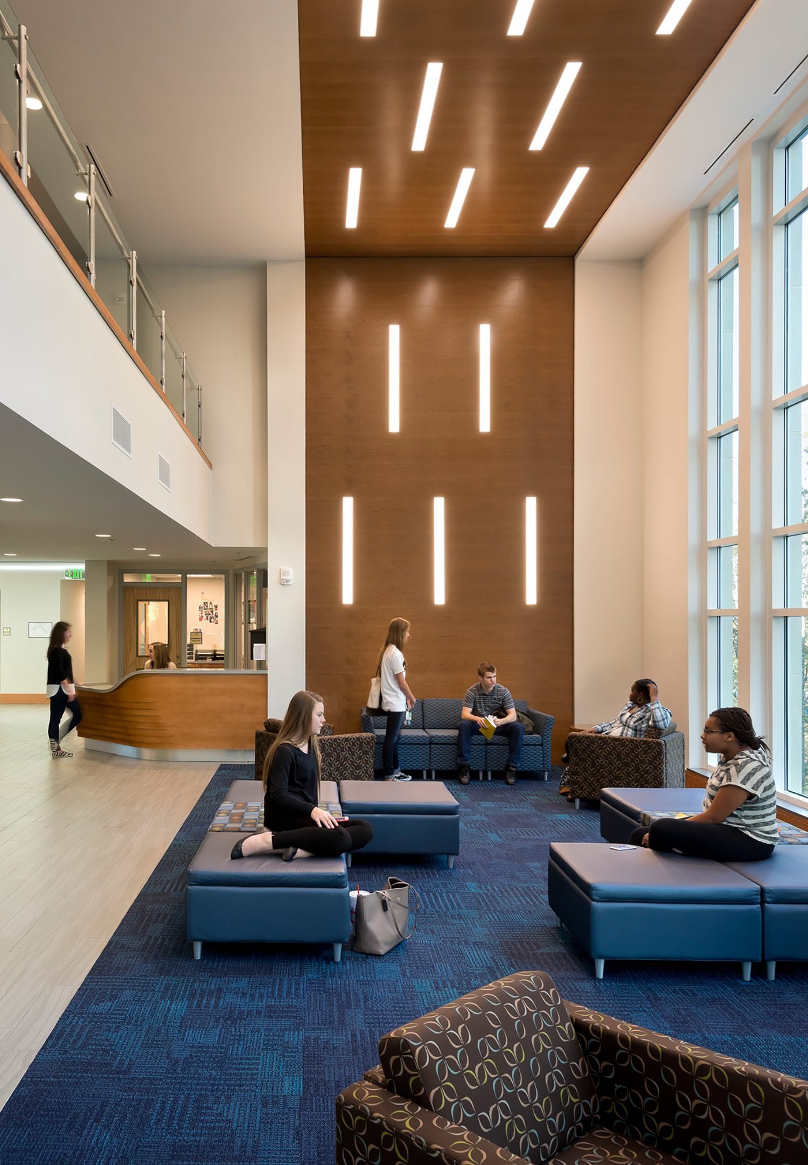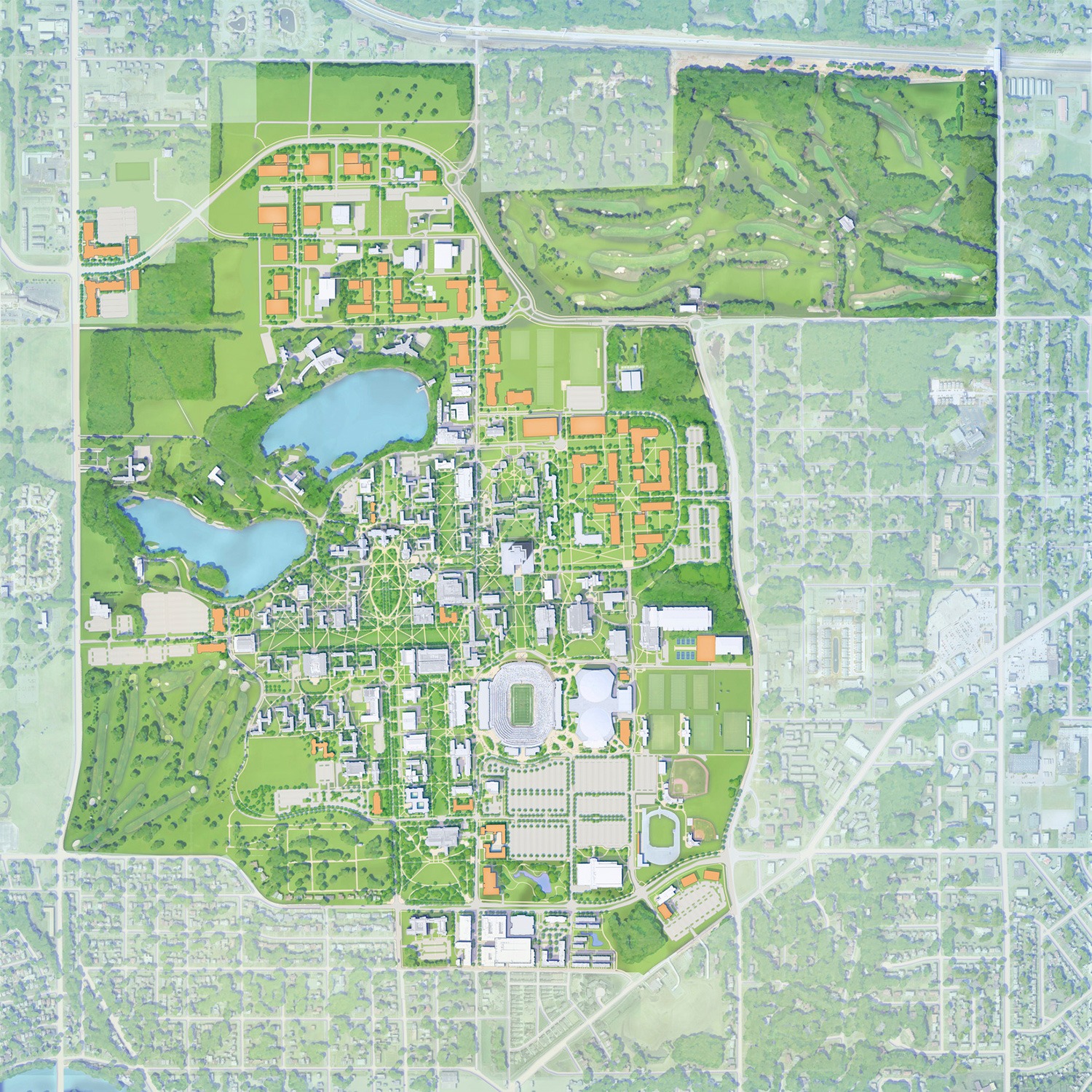This site uses cookies – More Information.
Laurel Hall
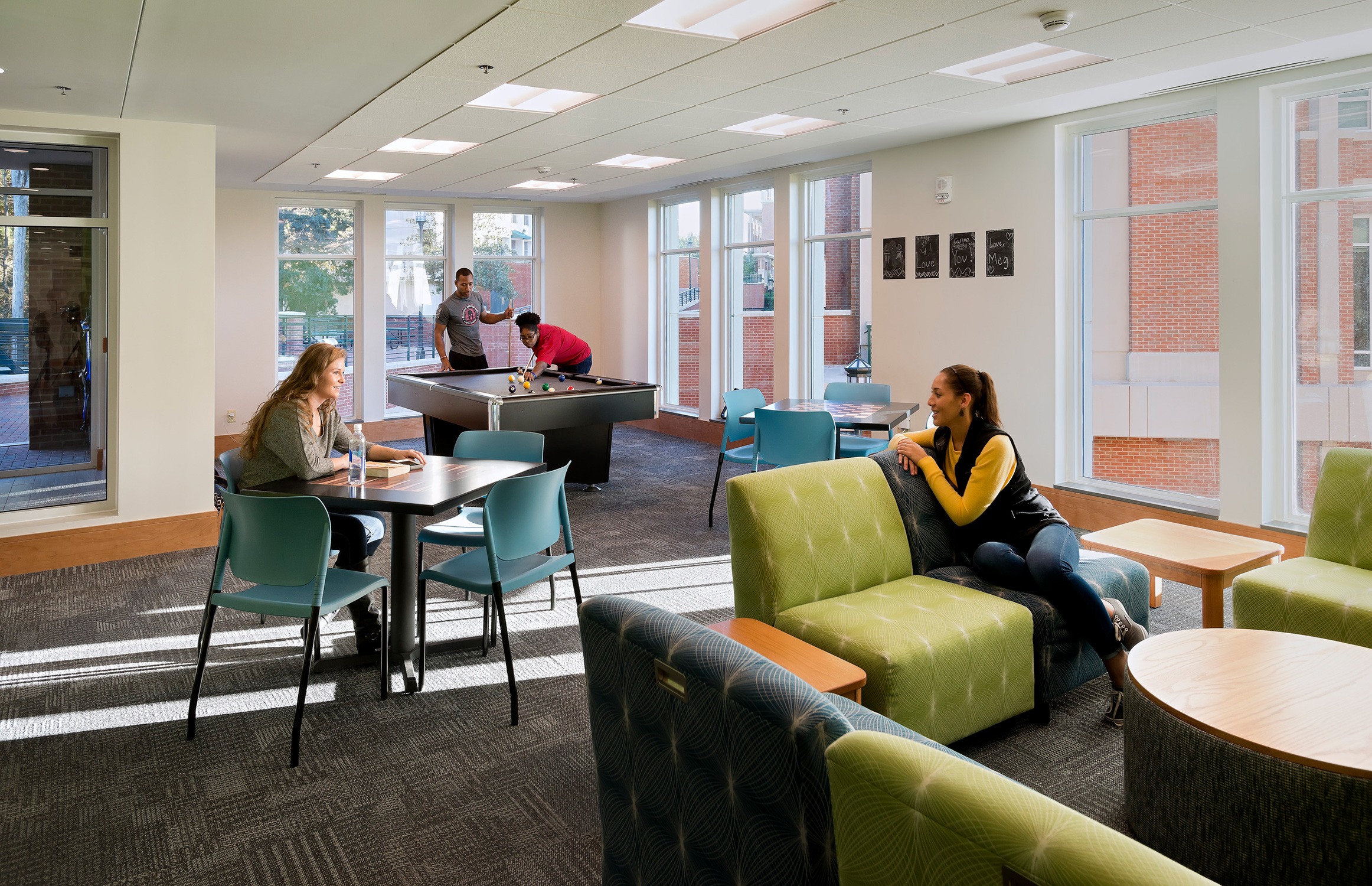
408 beds
Laurel Hall is a key addition to the University of North Carolina at Charlotte’s South Village. The residence hall aligns with the guiding principles of the campus master plan and imparts a strong sense of vibrancy, tradition, and community to the residential precinct. The 408-bed residence hall features generous office space for residence life staff, a variety of common spaces for student interaction, a flexible classroom, and staff apartments. The design accommodates significant grade variations with three public entrances. A signature tower serves as a welcoming landmark for students entering from an elevated plaza, and a double-height lounge reveals expansive views of the neighboring woods. Completed with LS3P as architect of record.
