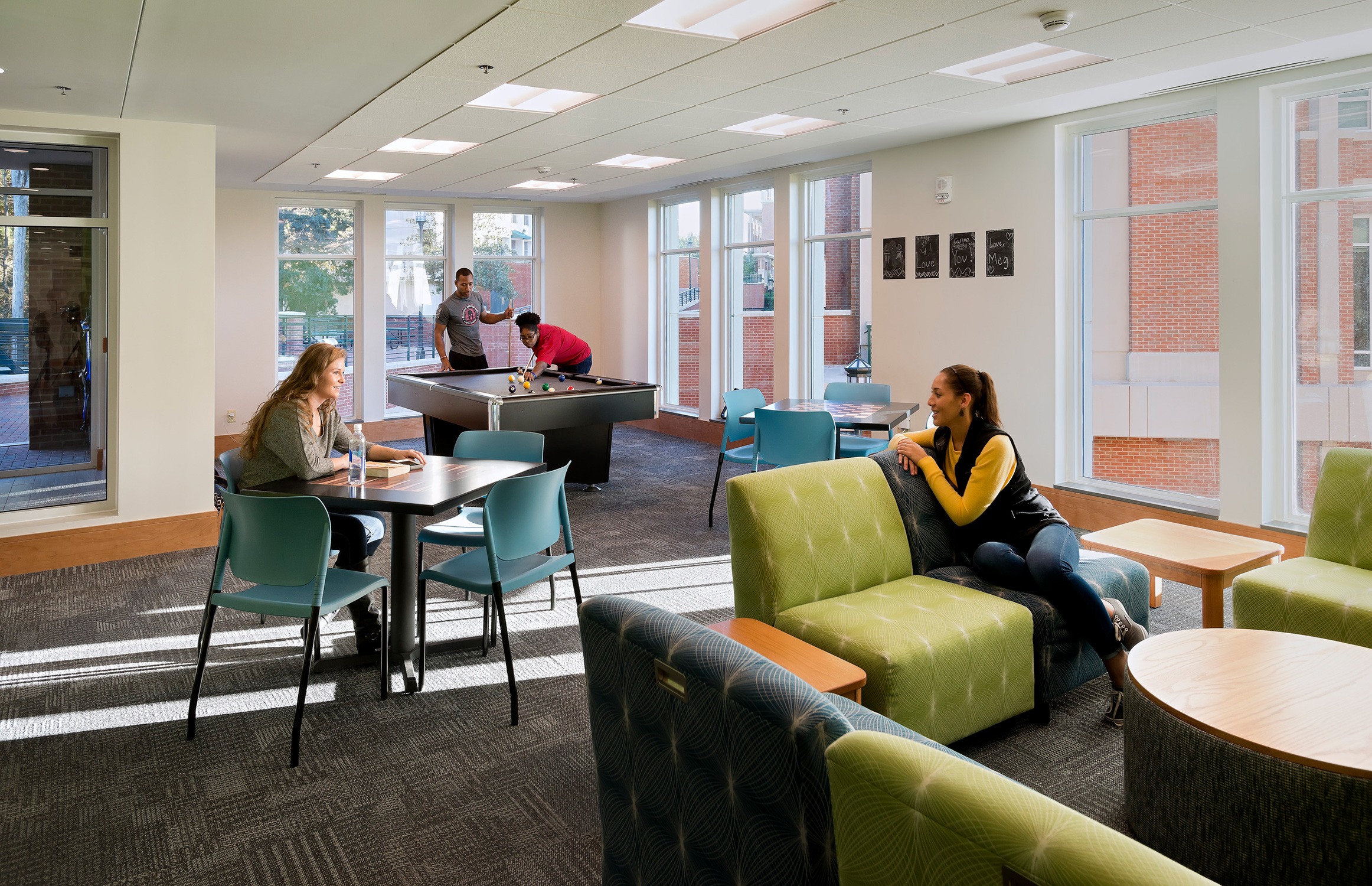This site uses cookies – More Information.
2021 Master Plan
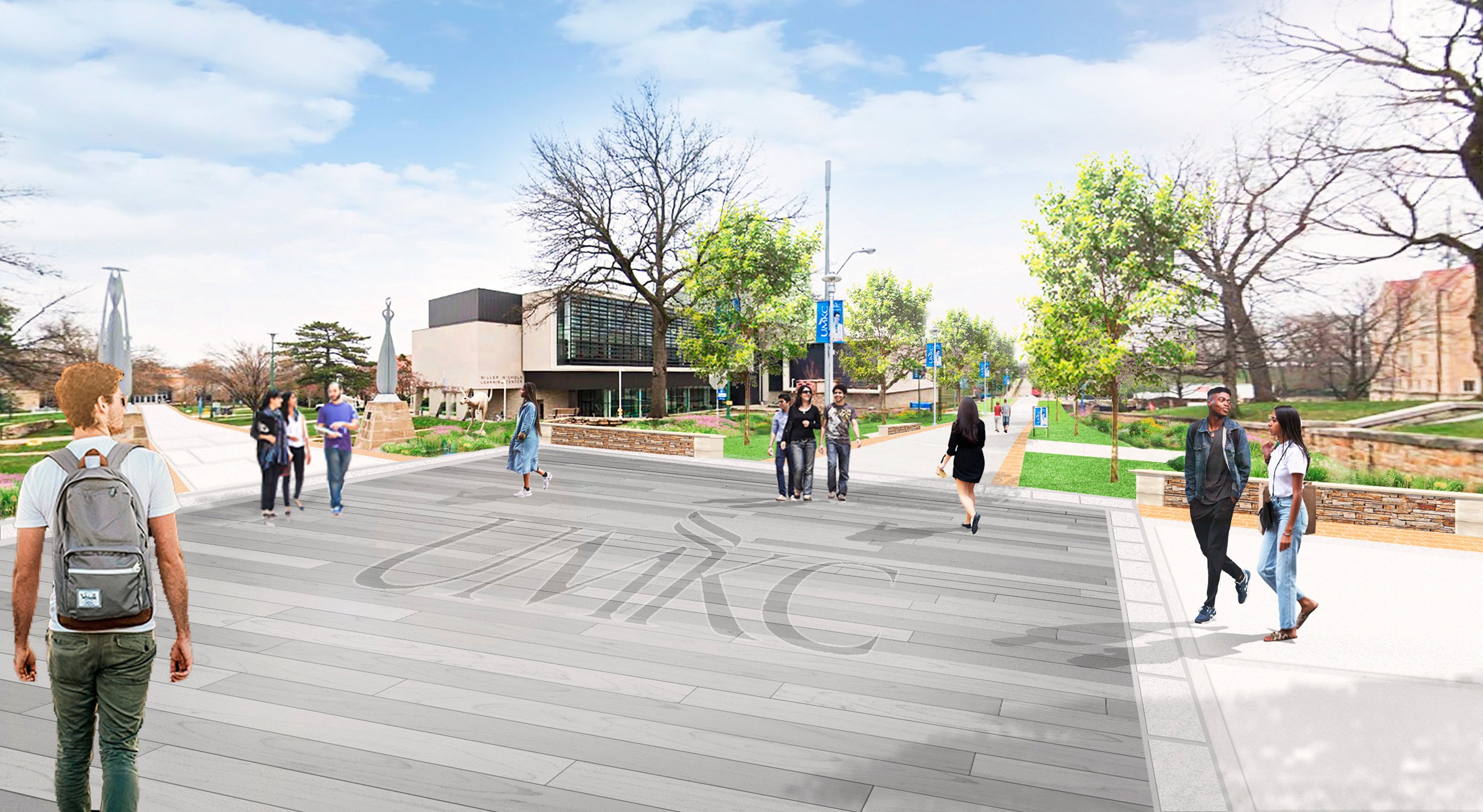
The 2021 Master Plan recommends renewal and renovation to align with learning and research needs while looking for opportunities for strategic space reductions and only building new to enhance the student experience, student success, and engagement with the Kansas City community. The plan also recommends improvements to the arrival experience, identity, and connectivity of campus using consistent gateways, branding, signage, and streetscape to tie the campuses together, and the creation of a campus heart and active open spaces. The final plan provides a vision for how the campus can develop over time to meet near-term needs and long-term goals within a framework for future development. Recognizing planning is fluid and priorities may shift, the framework is intentionally flexible to accommodate shifting priorities to continuously support the shared vision for UMKC to leverage its landholdings, unique location, and adjacent communities to reinforce its strategic goals.
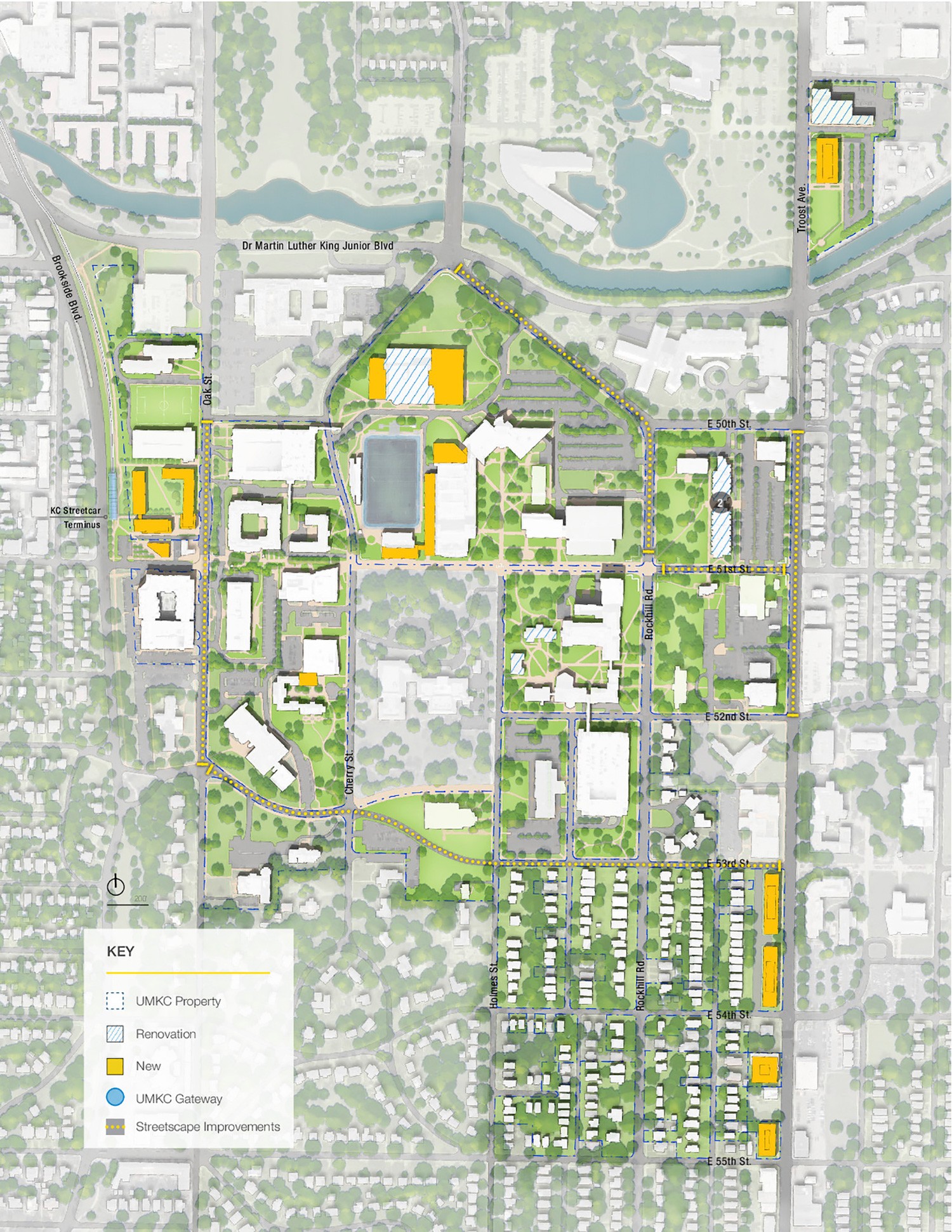


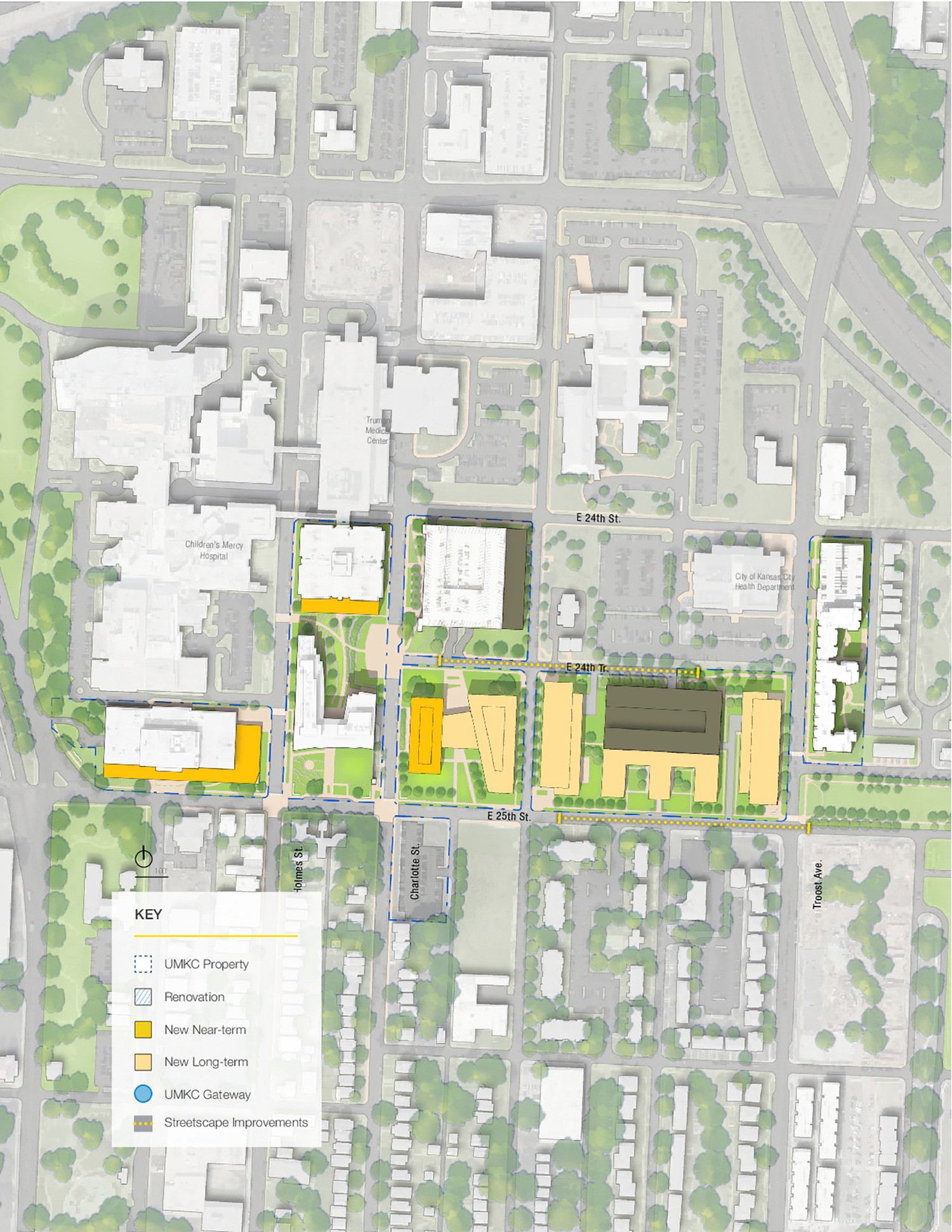
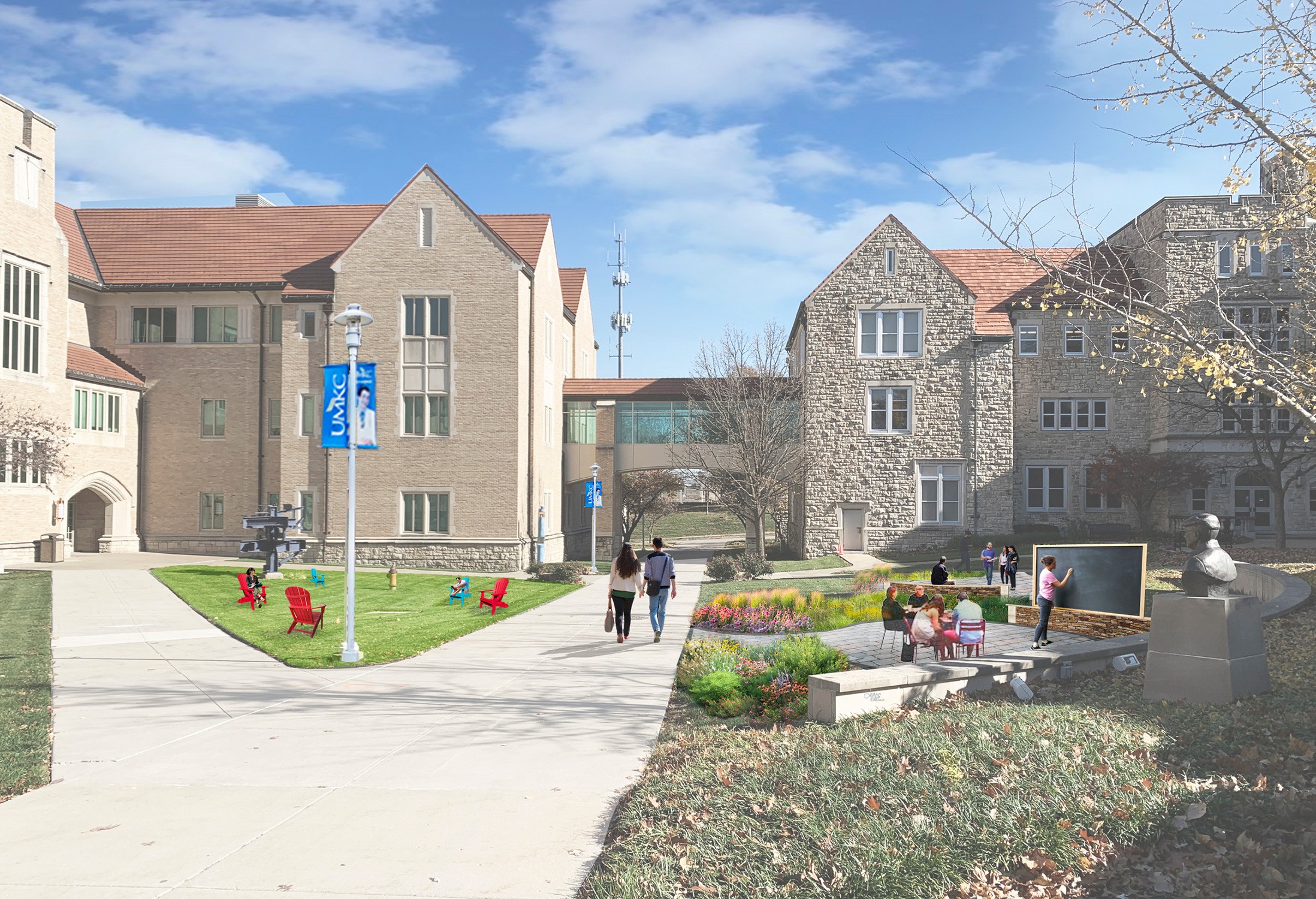
Linda Eastley Partners, Planning Consultant
