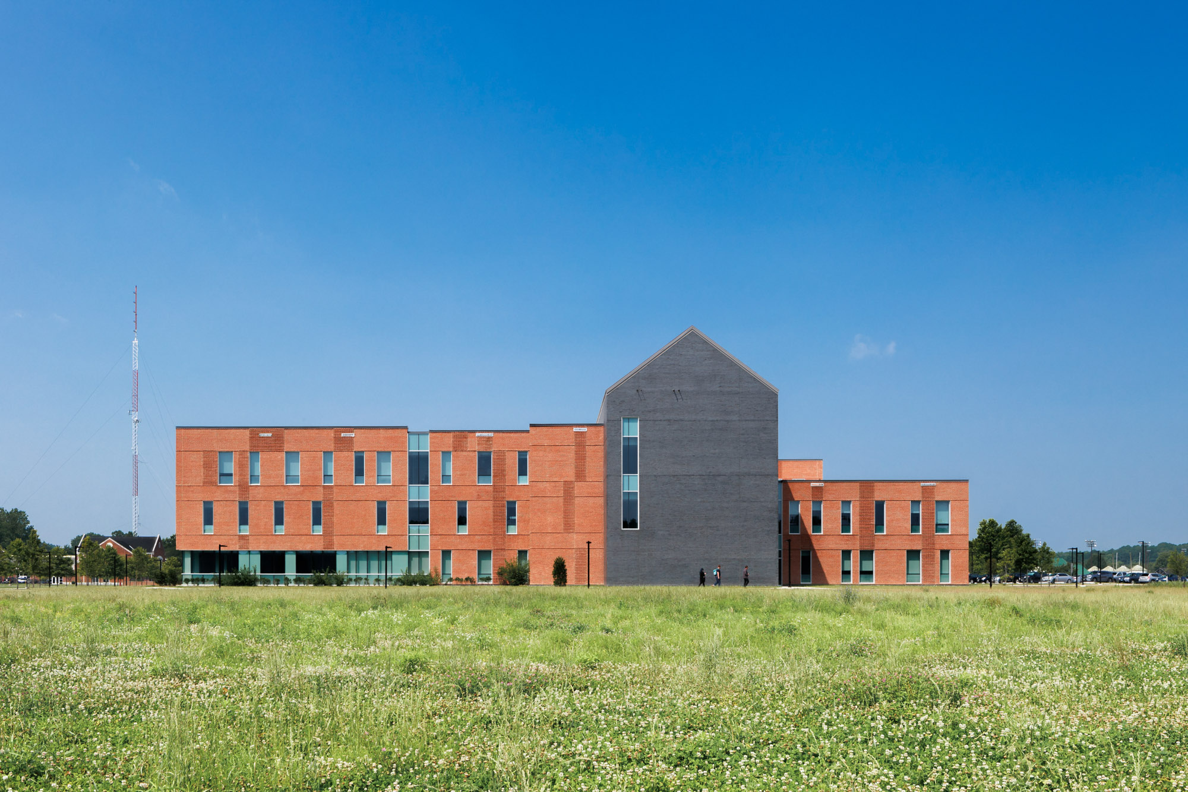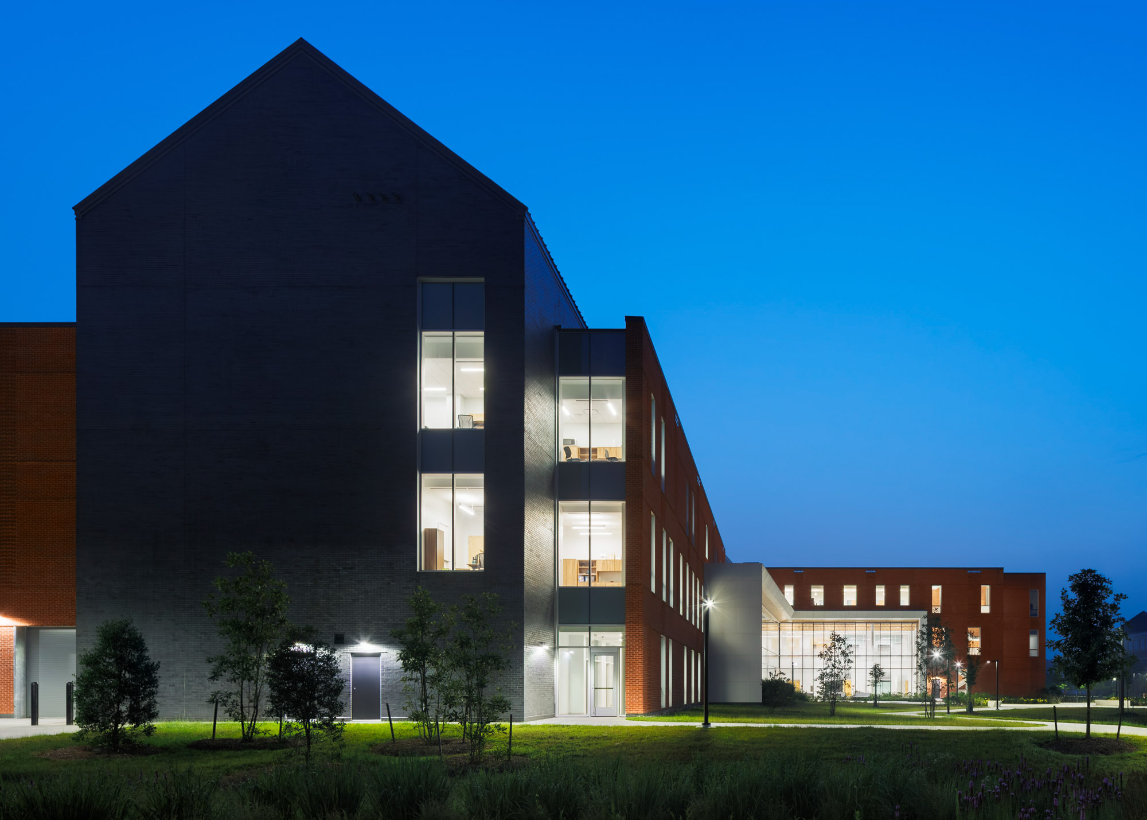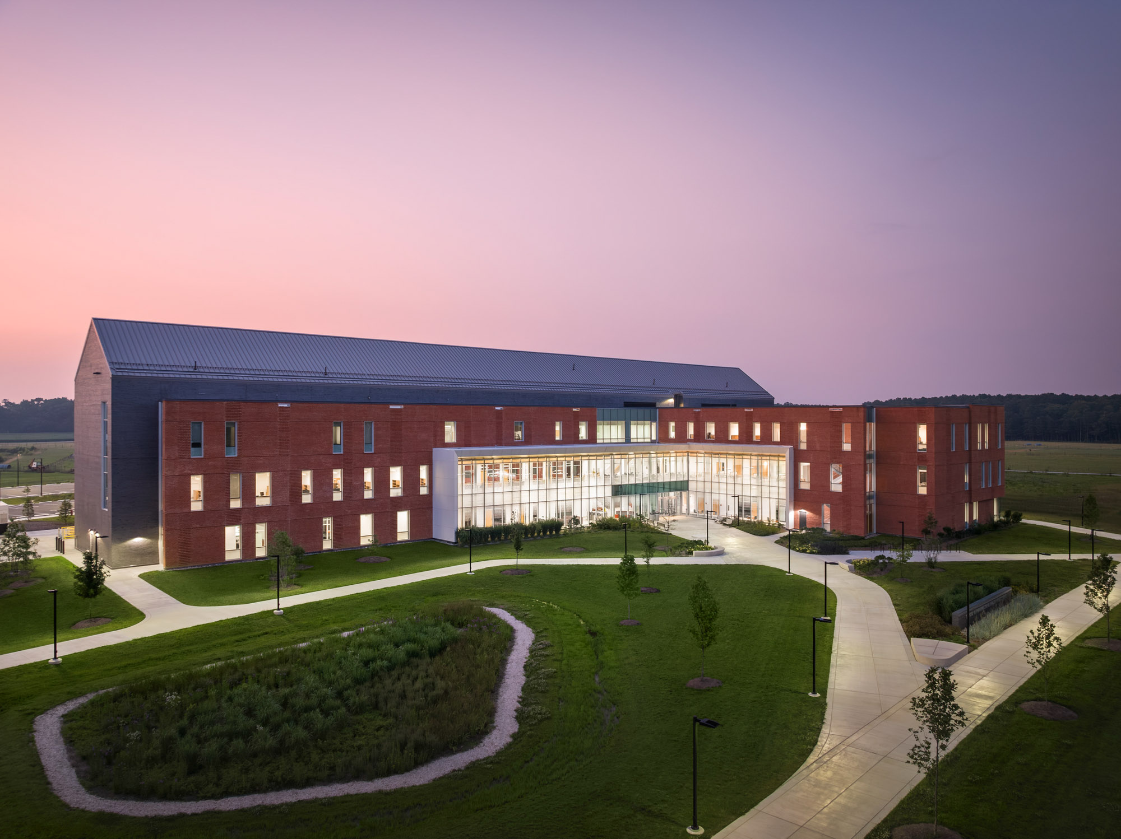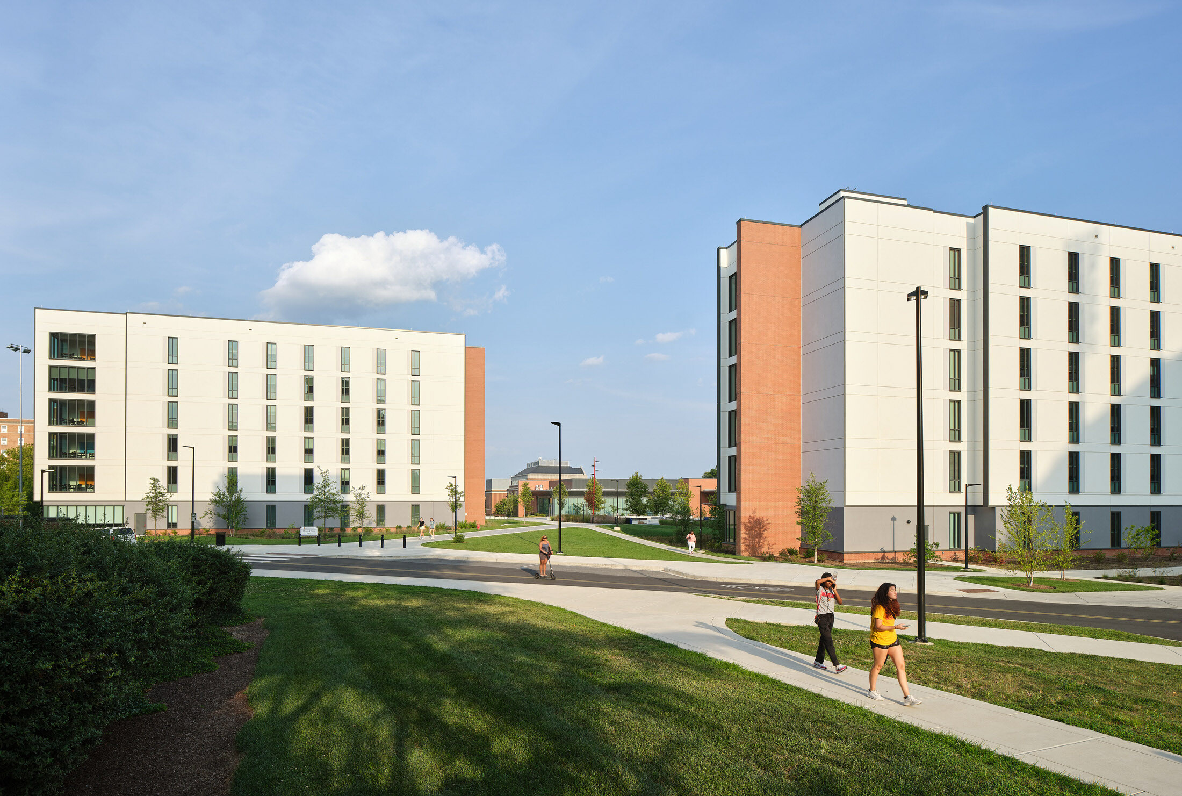This site uses cookies – More Information.
School of Pharmacy and Allied Health Professions Building
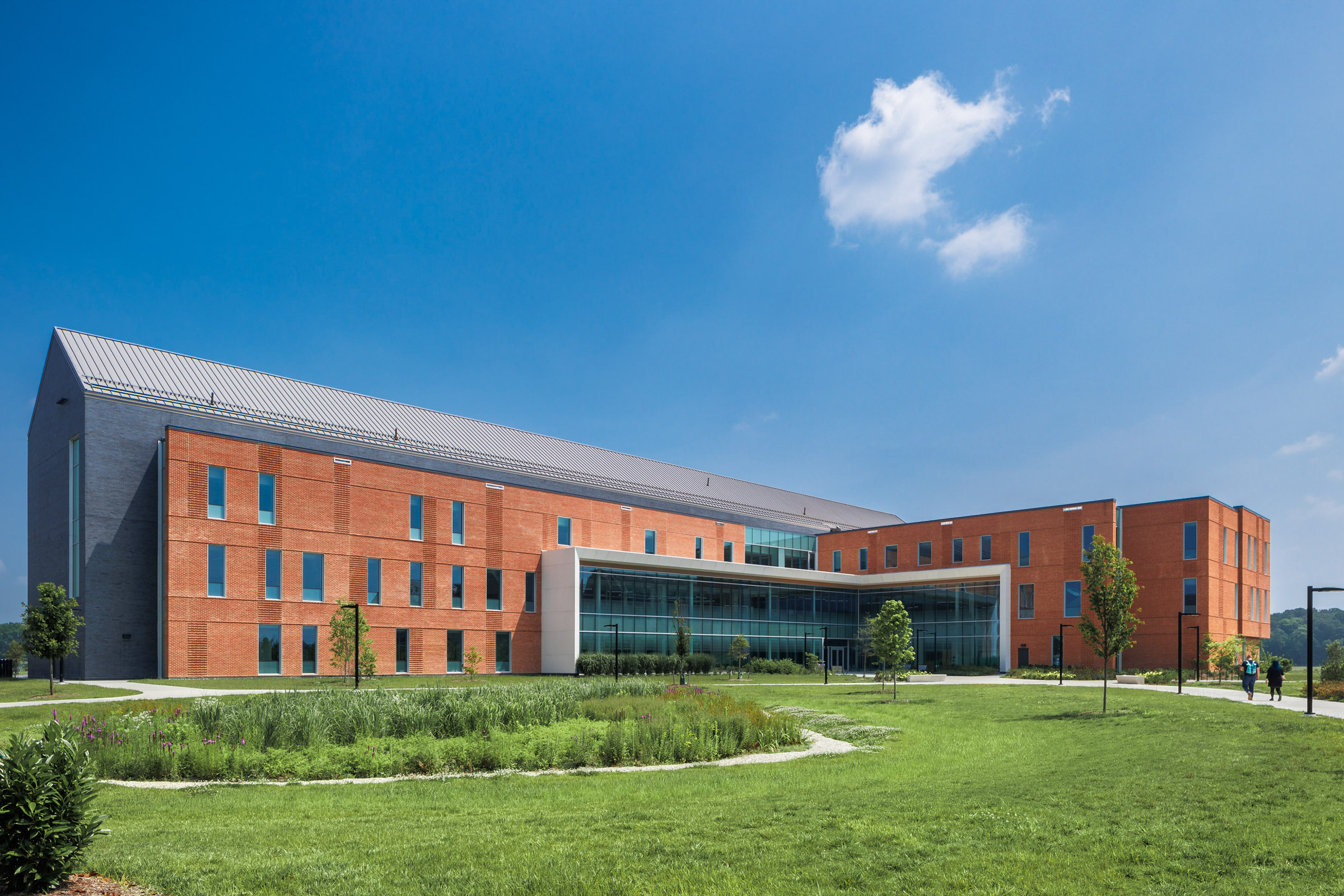
A new school serves as a gathering place for future pharmacy and health professions students while offering the full spectrum of teaching and learning spaces for student success. The first phase of the design focuses on pharmacy that includes an animal research lab while the second focuses on health professions programs such as occupational therapy, kinesiology and a physician’s assistant program.


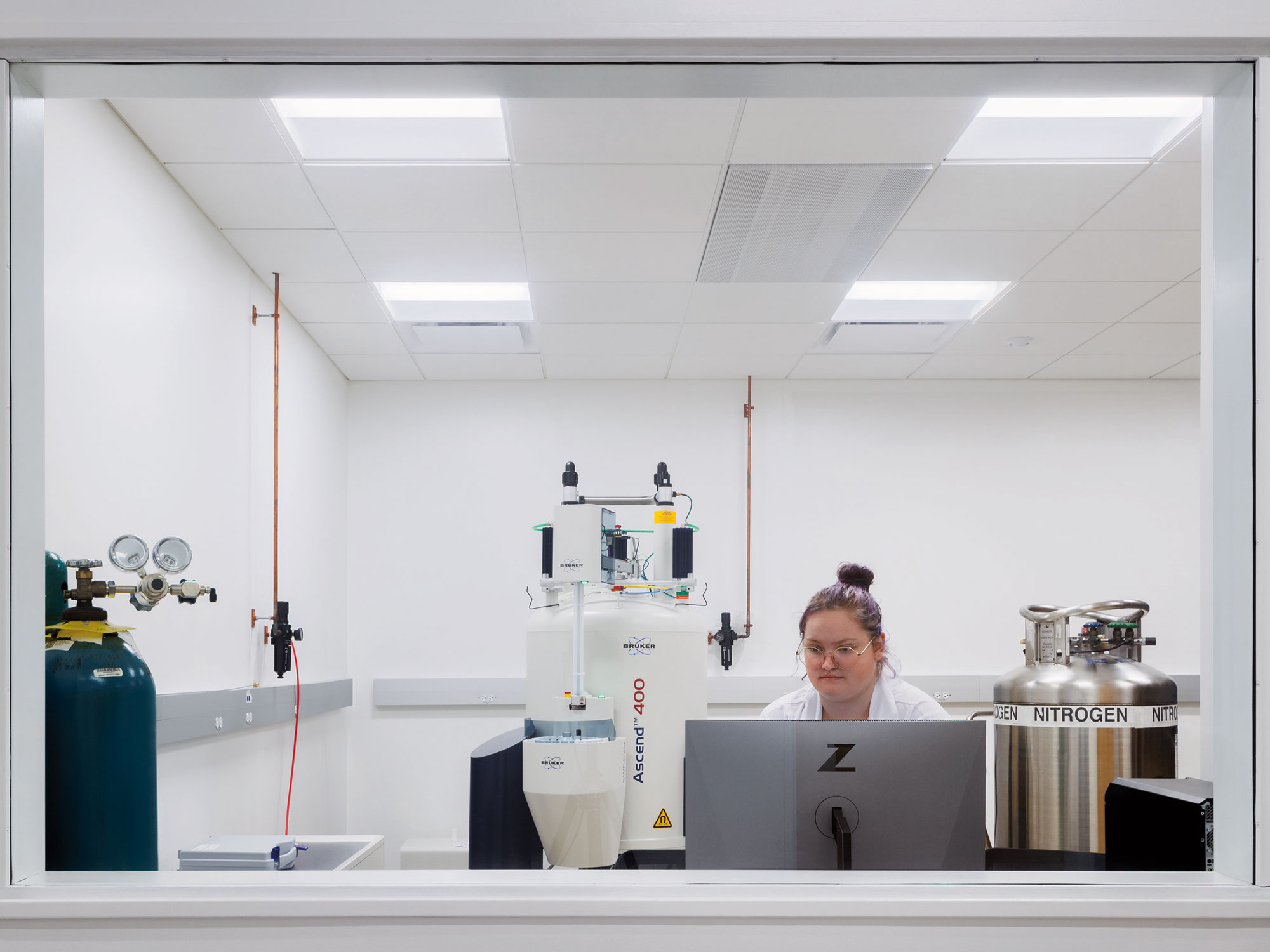
Entryways feature light-filled angled facades with wood detailing maximizing transparency throughout. An open-design approach allows the study space to align with the outside plaza and circulation through the building. Research space, informal study, academic offices, and a student resource center create active hubs of interdisciplinary collaboration.
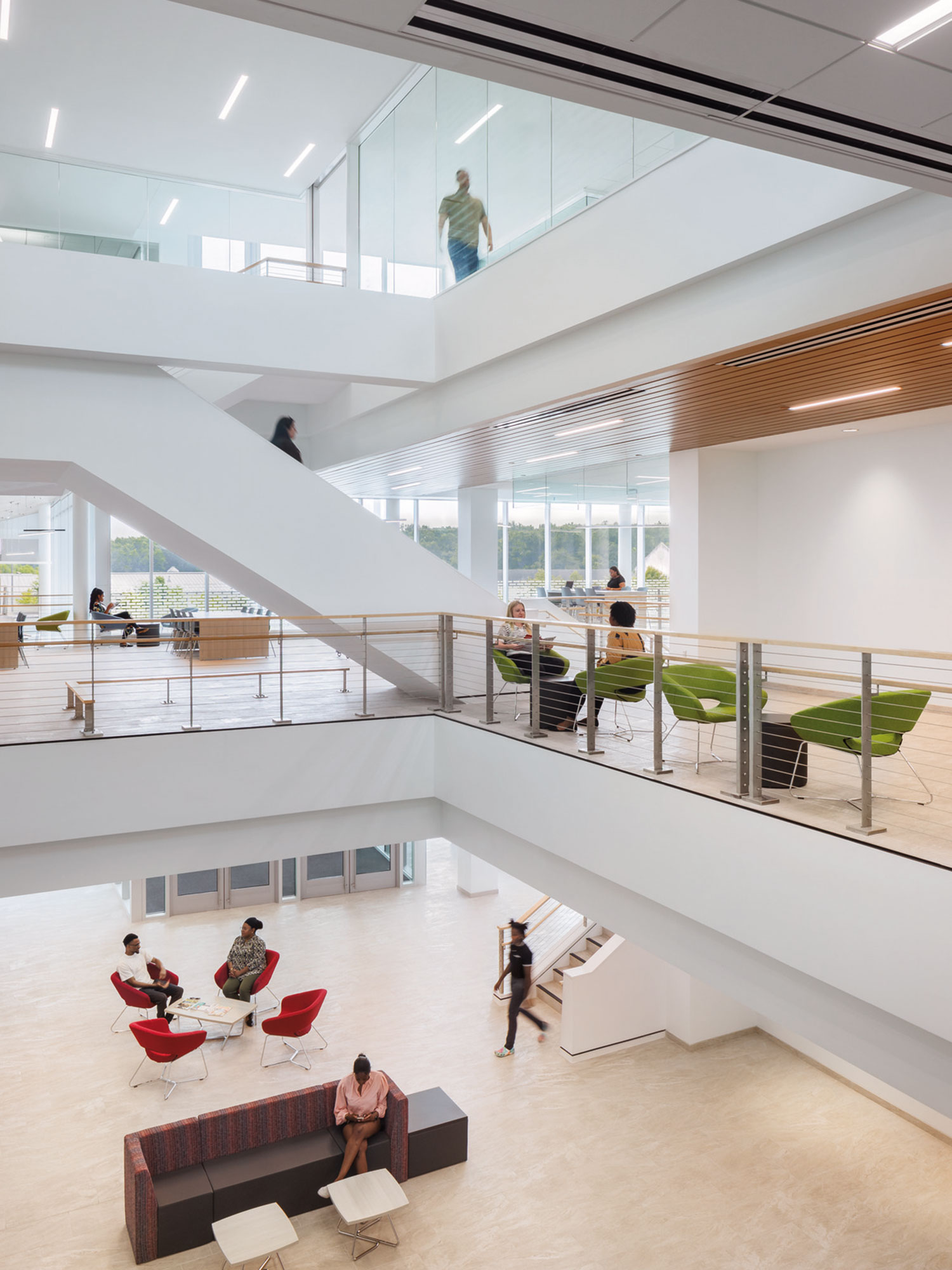
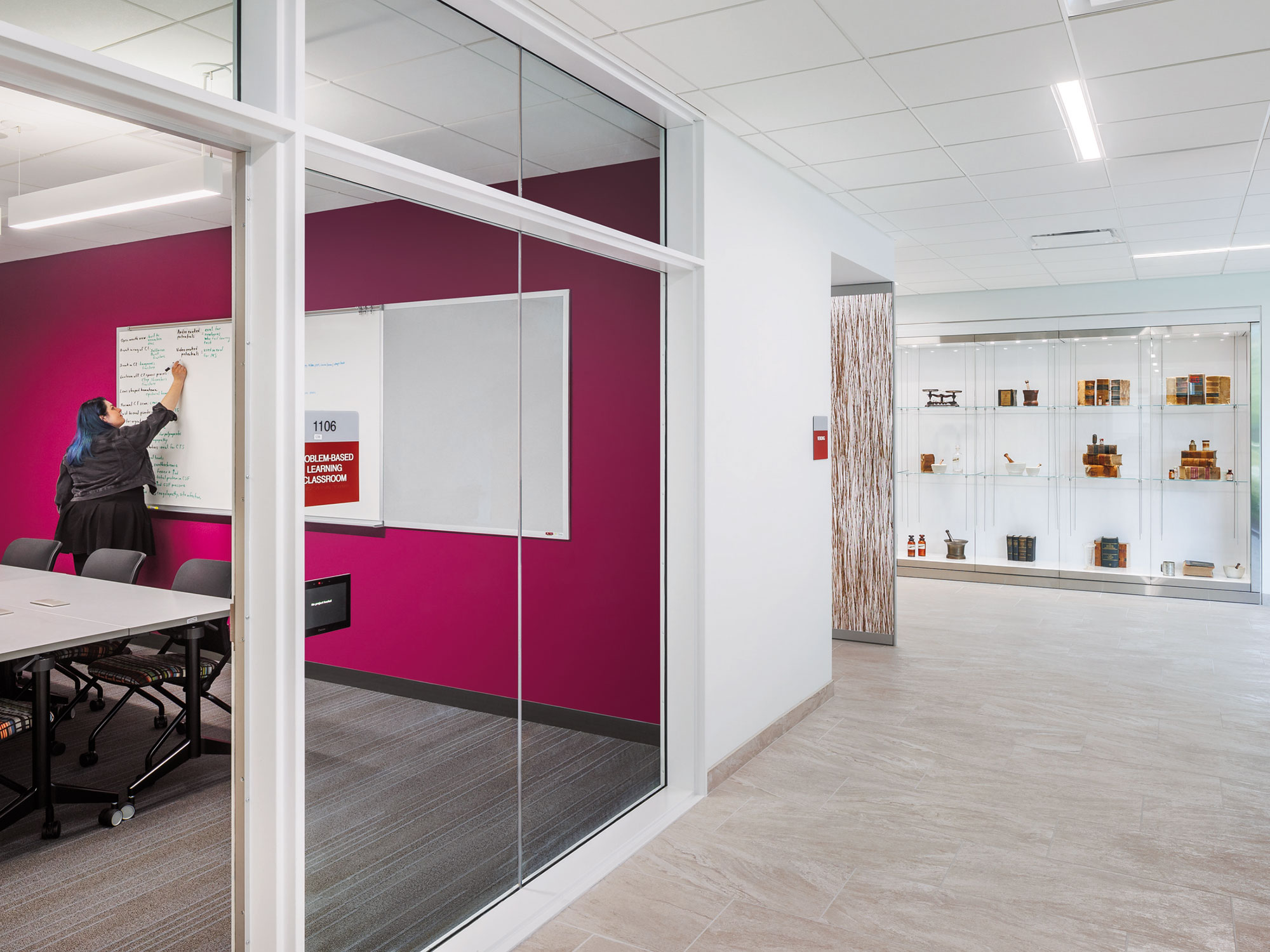
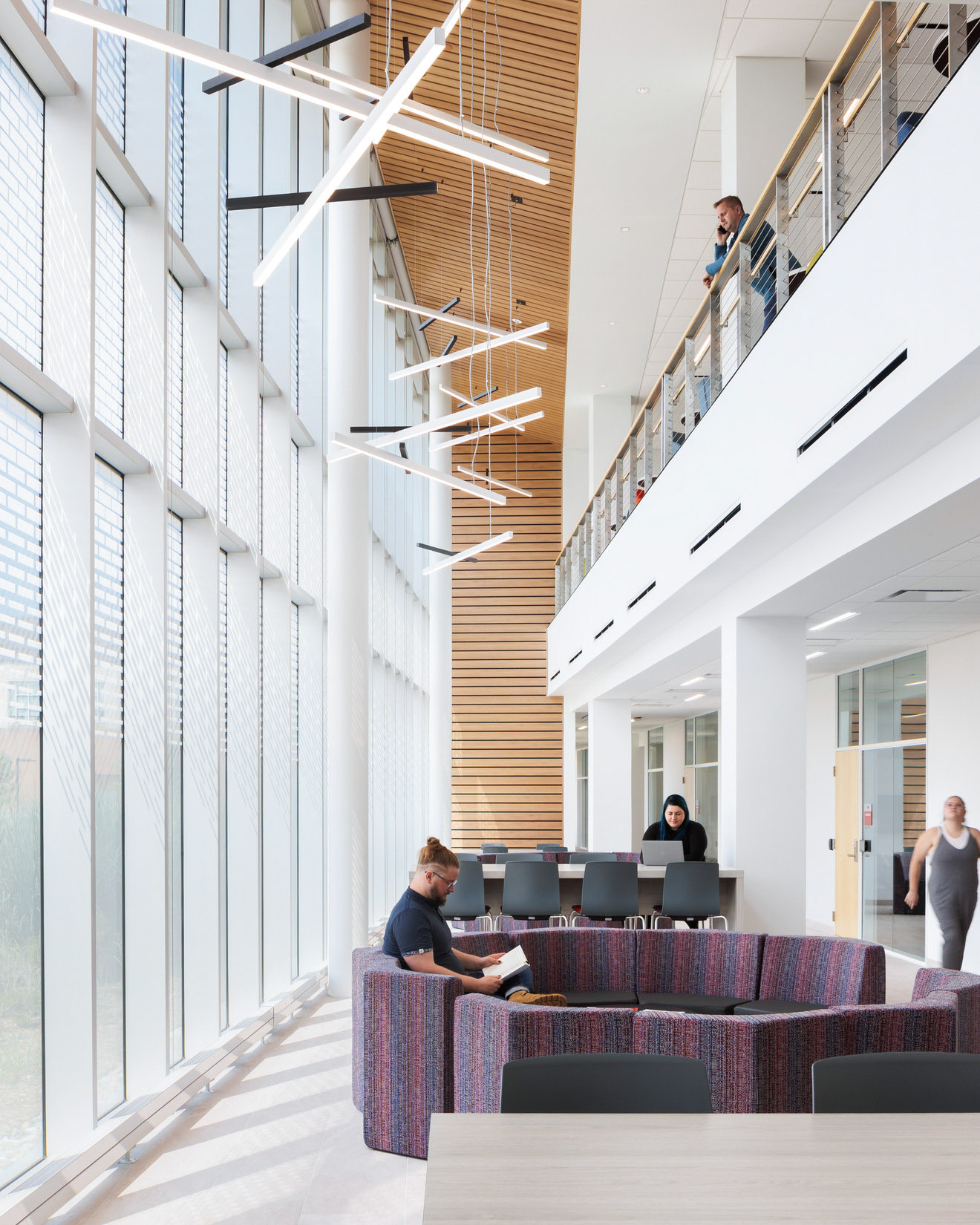
The building aligns with goals of the campus master plan activating a “social mall” for students. Outdoor seating areas allow for informal interaction, while walkways enhance the pedestrian experience connecting quads and unifying the School of Pharmacy and Allied Health with the rest of campus. The project was completed in partnership with Shepley Bulfinch.
