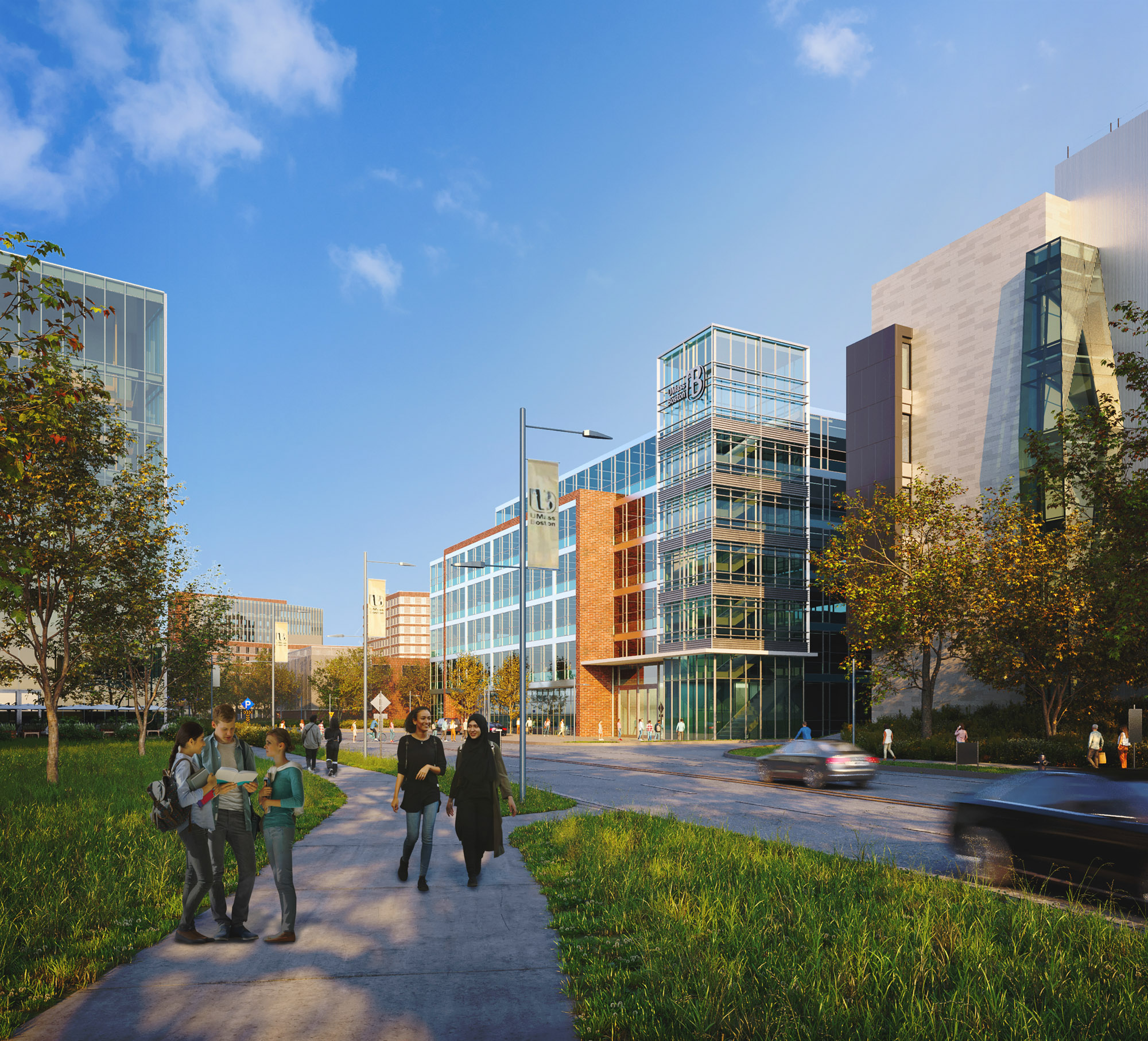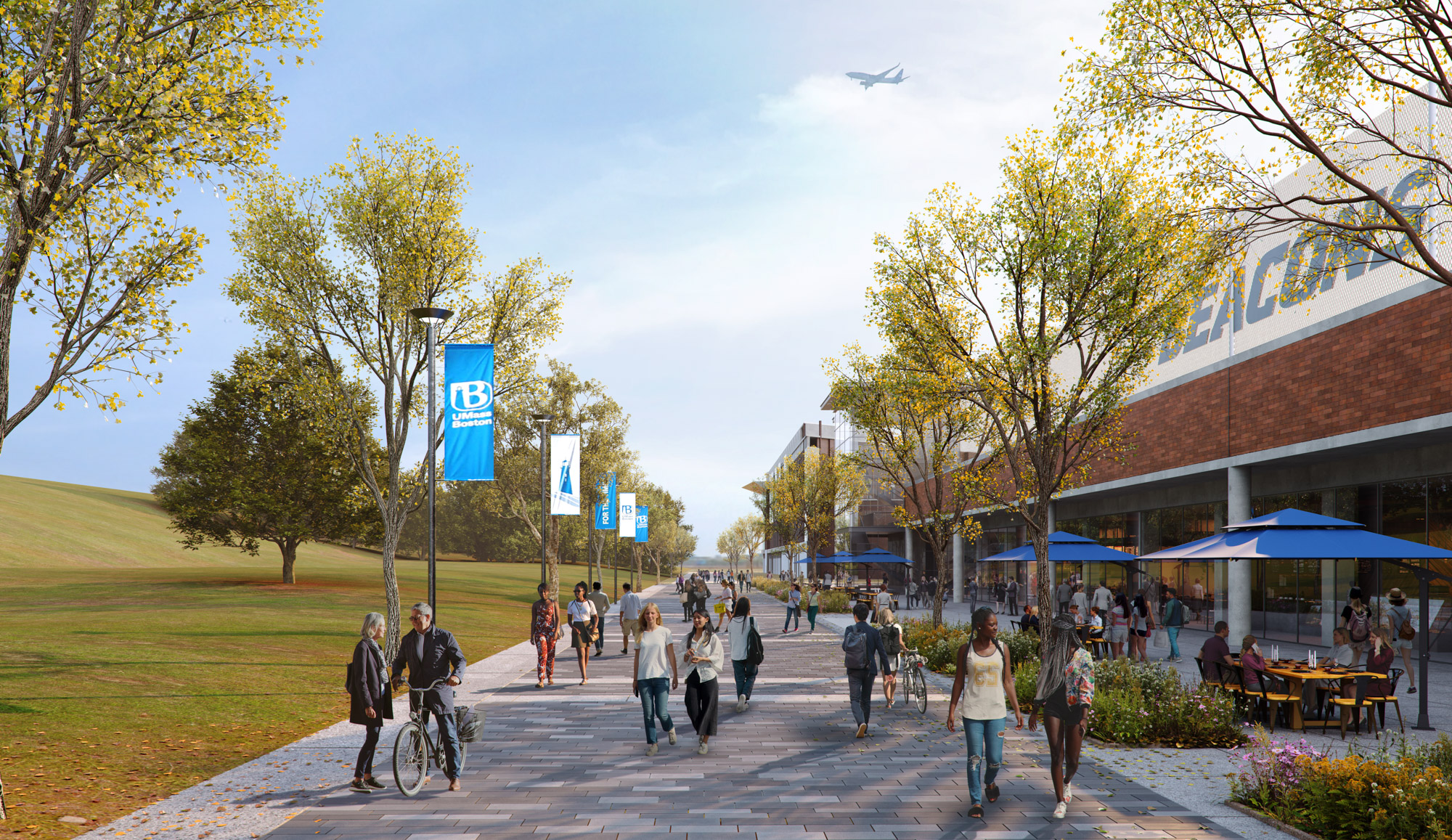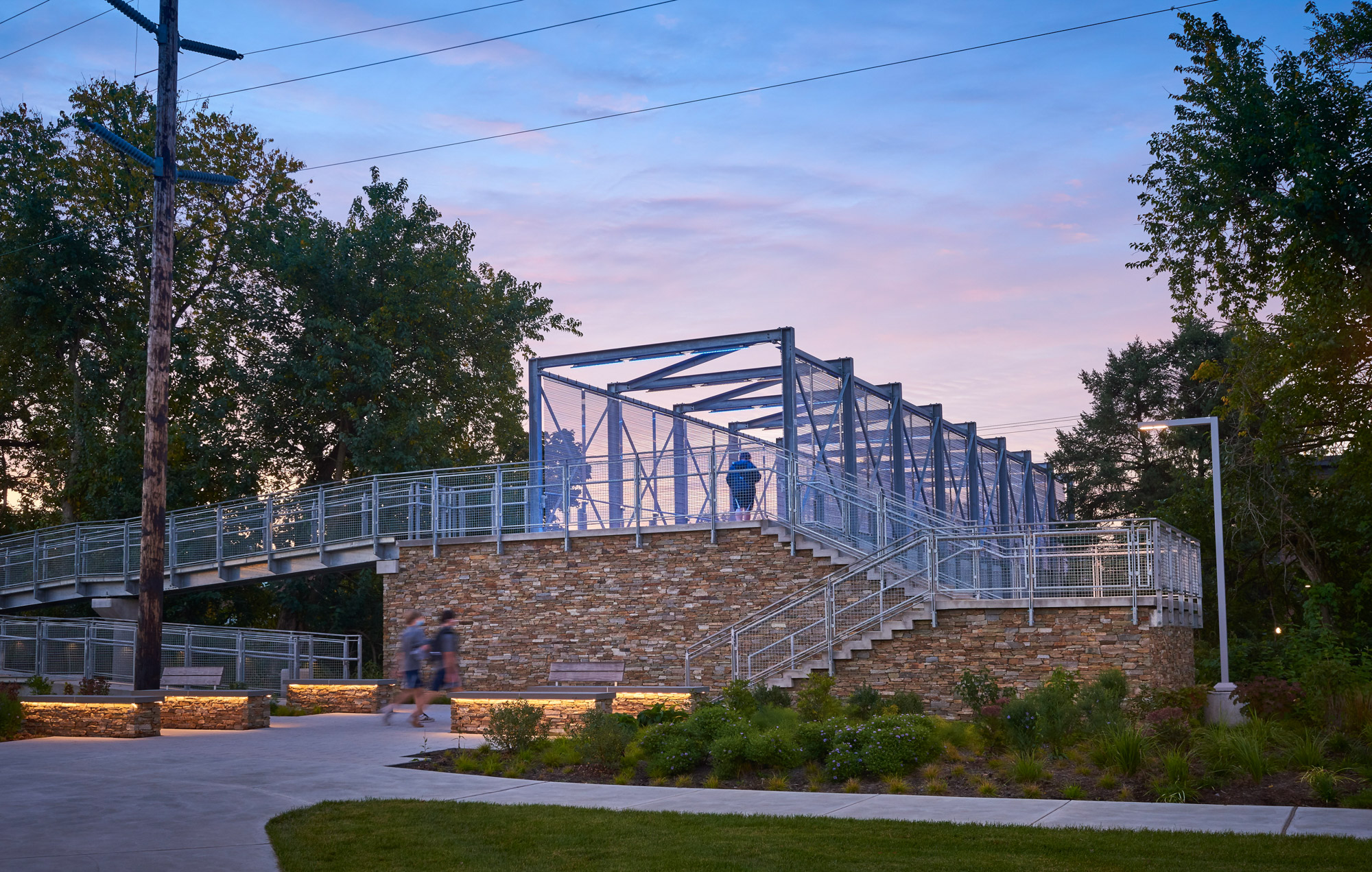This site uses cookies – More Information.
Campus Master Plan Update
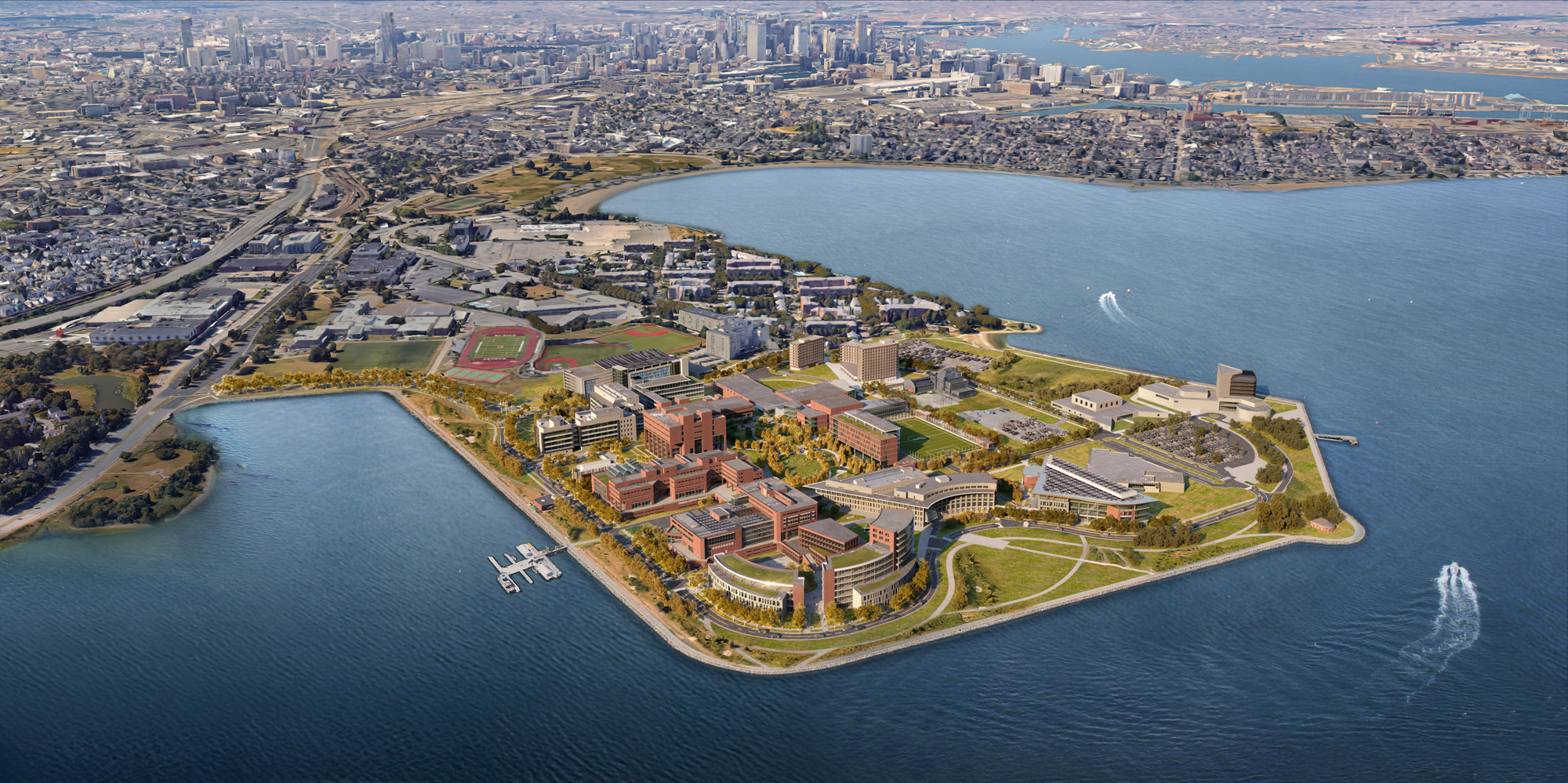
The UMass Boston Campus Plan is a data-driven comprehensive analysis of the 120-acre waterfront Columbia Point campus that provides a framework to support the university’s population, strategic plan, and Energy and Carbon Plan. Drawing on information about existing facility conditions, space utilization, program and enrollment projections, research growth, and sustainability commitments, the plan quantifies the university’s capital needs projected over ten years.
The plan provides a coherent vision that will allow the university to react to challenges and respond to opportunities in the near- and long-term. Recommendations support the strategic plan’s commitments to research, service, teaching and learning, community engagement, and socially just inclusion through the allocation of space, the prioritization of projects, and the integration of the campus with surrounding neighbors and the waterfront context.
The planning process was a collaboration between Ayers Saint Gross and STUDIO ENÉE architects.

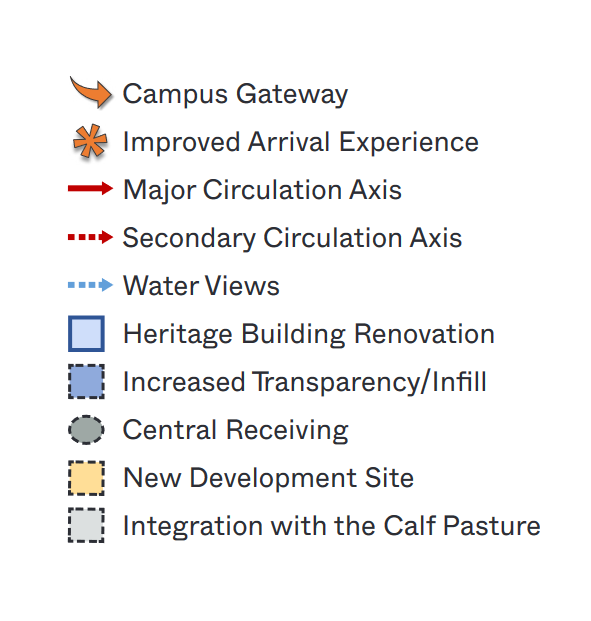
Four planning principles informed the plan recommendations and priorities and will serve as a benchmark against which future decisions are evaluated. The planning principles include:
- Create a welcoming, inclusive, and health-promoting UMass Boston campus.
- Invest in a high-quality and inclusive learning environment that supports the university’s core values.
- Create a physical campus that supports community-university reciprocal engagement.
- Leverage assets and resources to support a sustainable, resilient, and nimble campus
As the most diverse public university in Massachusetts, diversity, equity, and inclusion are core values that drive institutional practices at UMass Boston. This plan advances spatial equity and supports inclusionary spaces for all identities. It provides opportunities for new development and partnerships but prioritizes renovation of the six original Heritage buildings to ensure an equitable student experience across all disciplines.
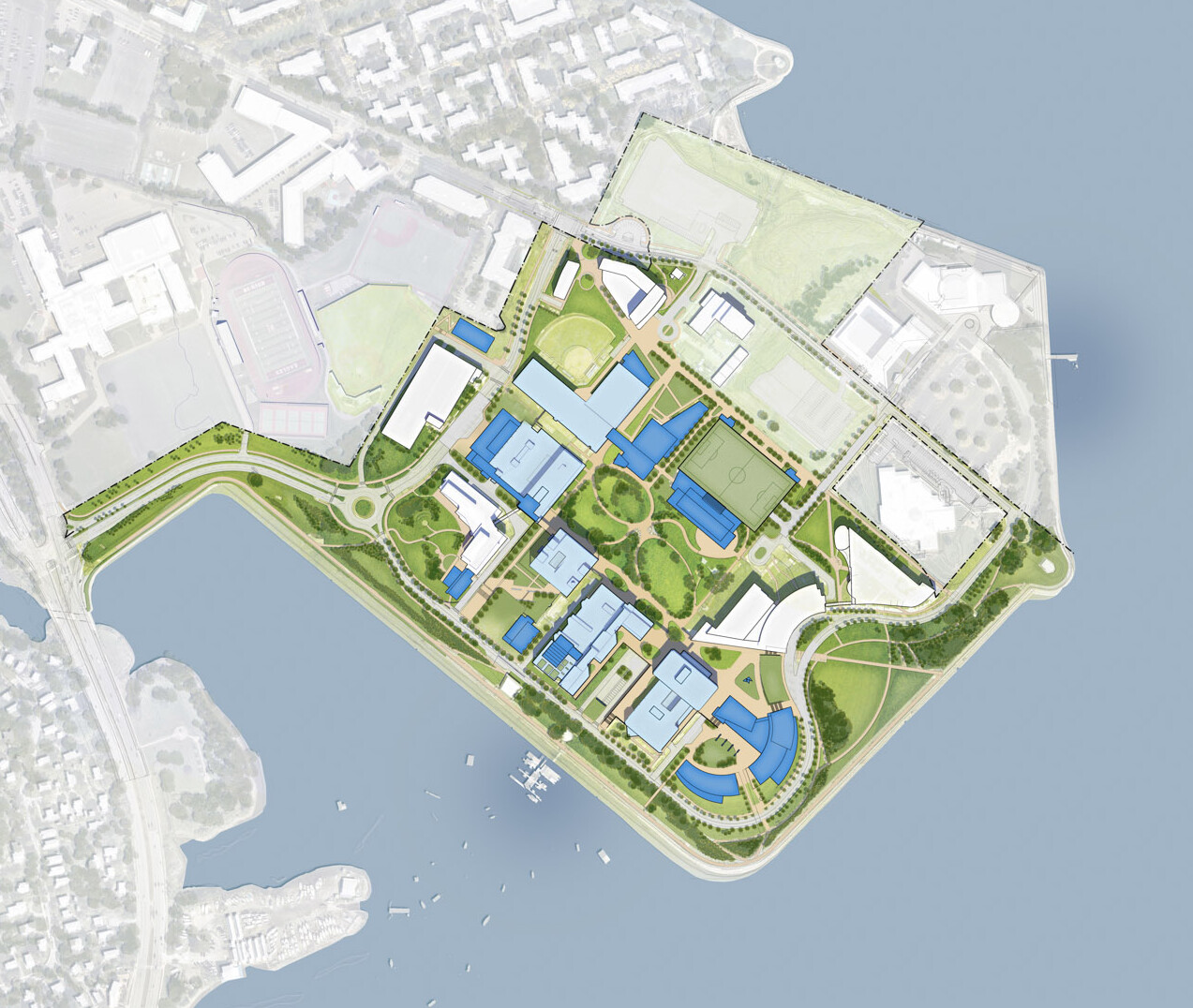
The planning process was organized into three phases: Discover + Analyze, Explore, and Refine + Document. The process was inclusive and transparent, seeking regular input from students, faculty, and staff through online forums, stakeholder interviews, town halls, and surveys. Collaboration with University leadership and a multidisciplinary working group ensured alignment with the concurrent development of the new strategic plan and the Energy and Carbon Master Plan.
UMass Boston defines sustainability as “an interdisciplinary effort to simultaneously support human health and well-being, preserve environmental quality, and maintain fiscal responsibility.” The Campus Master Plan considers environmental and economic sustainability, health and wellbeing, DEI, and restorative justice holistically through integrated recommendations.
Plan recommendations include expanded recreational facilities, transparency for interior-exterior connectivity and daylight, and continued investments in creating healthy buildings aligned with WELL Building Standards.
Campus recommendations include better integration with the waterfront and surrounding community, campus-wide accessibility improvements, intuitive and welcoming campus gateways, open spaces that provide respite and active recreation, shading and wind mitigation, biophilic design connecting to the natural environment, intuitive wayfinding and pedestrian circulation, a dedicated bicycle network, and improved transit connections.





