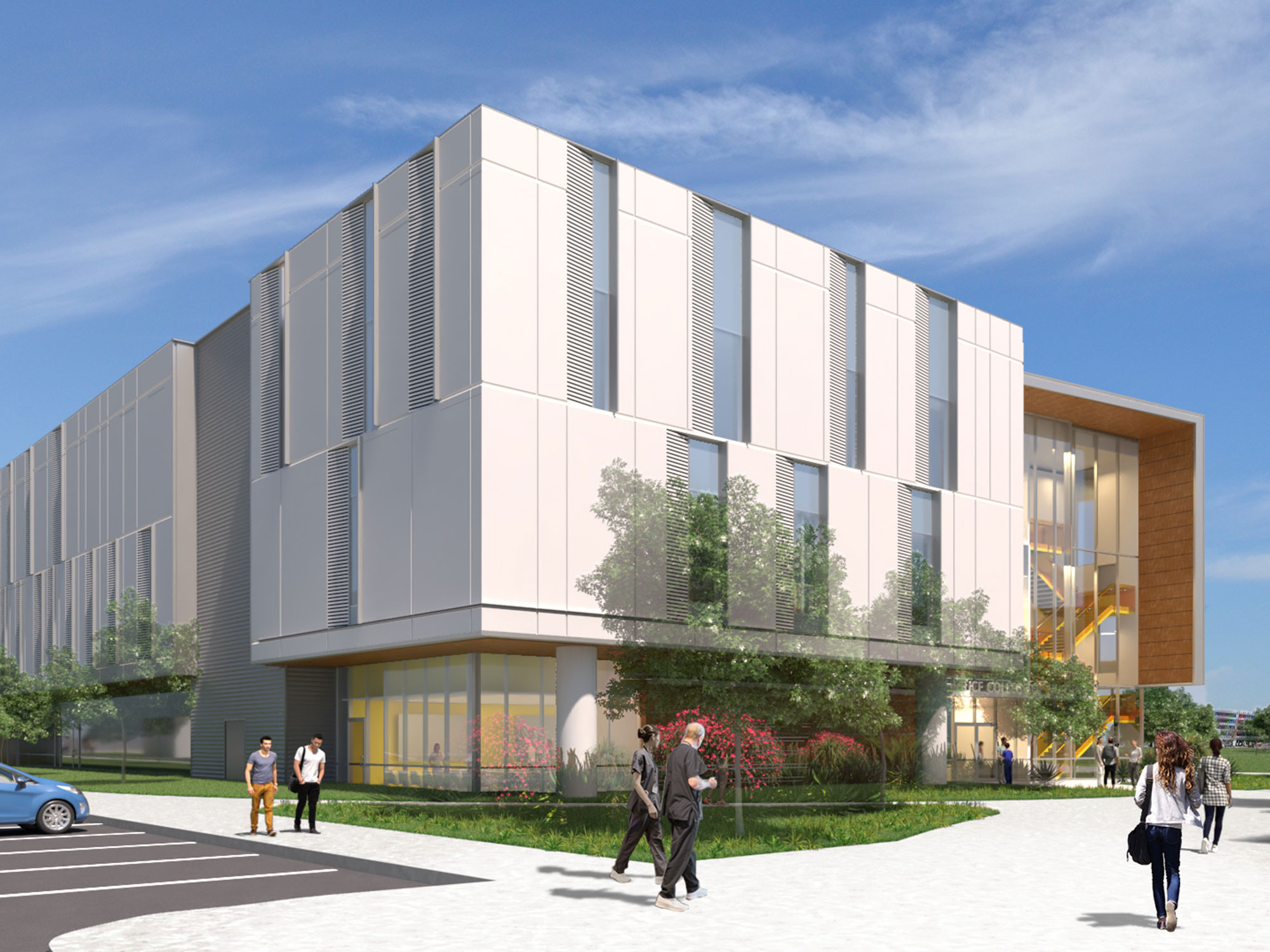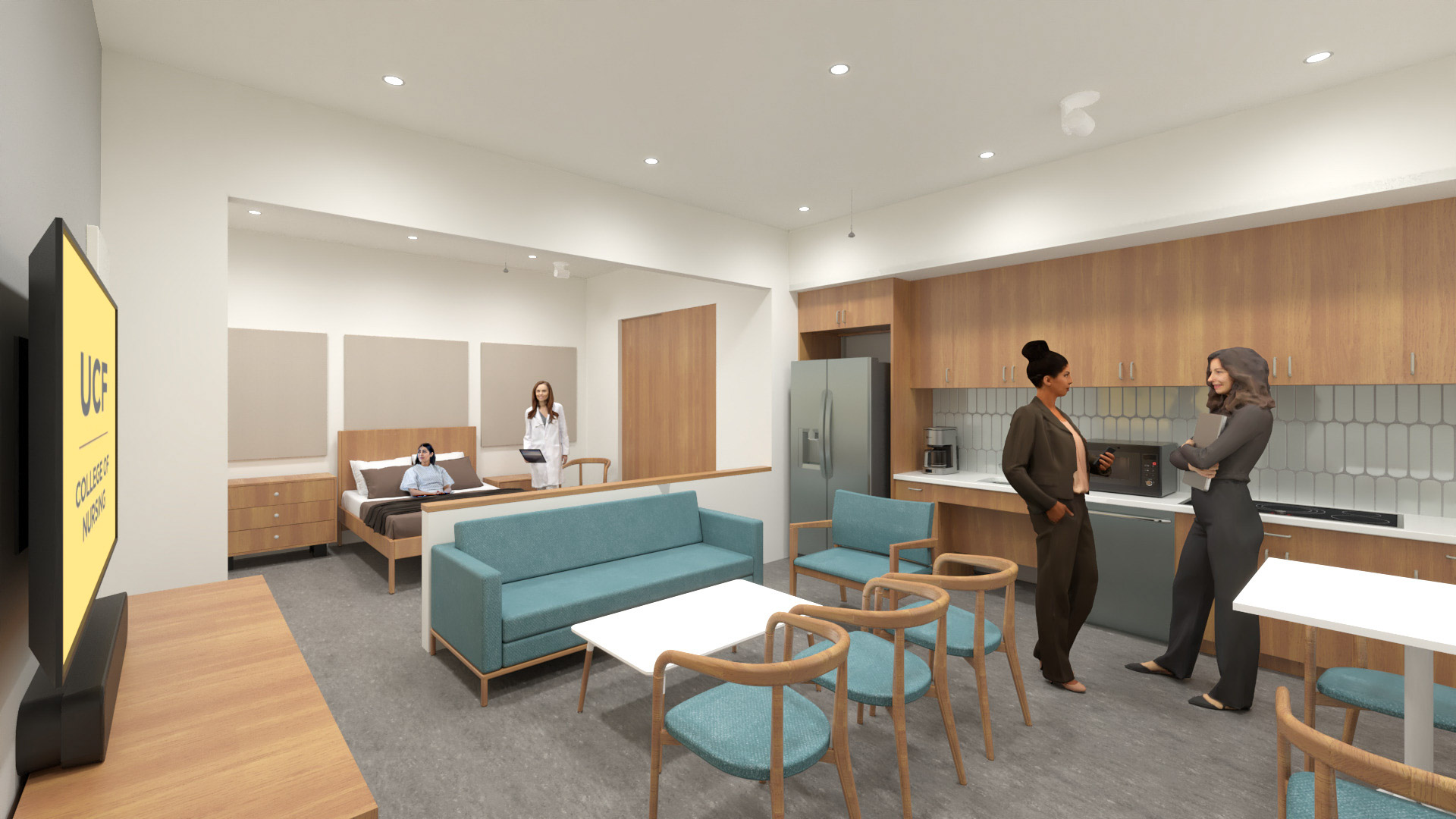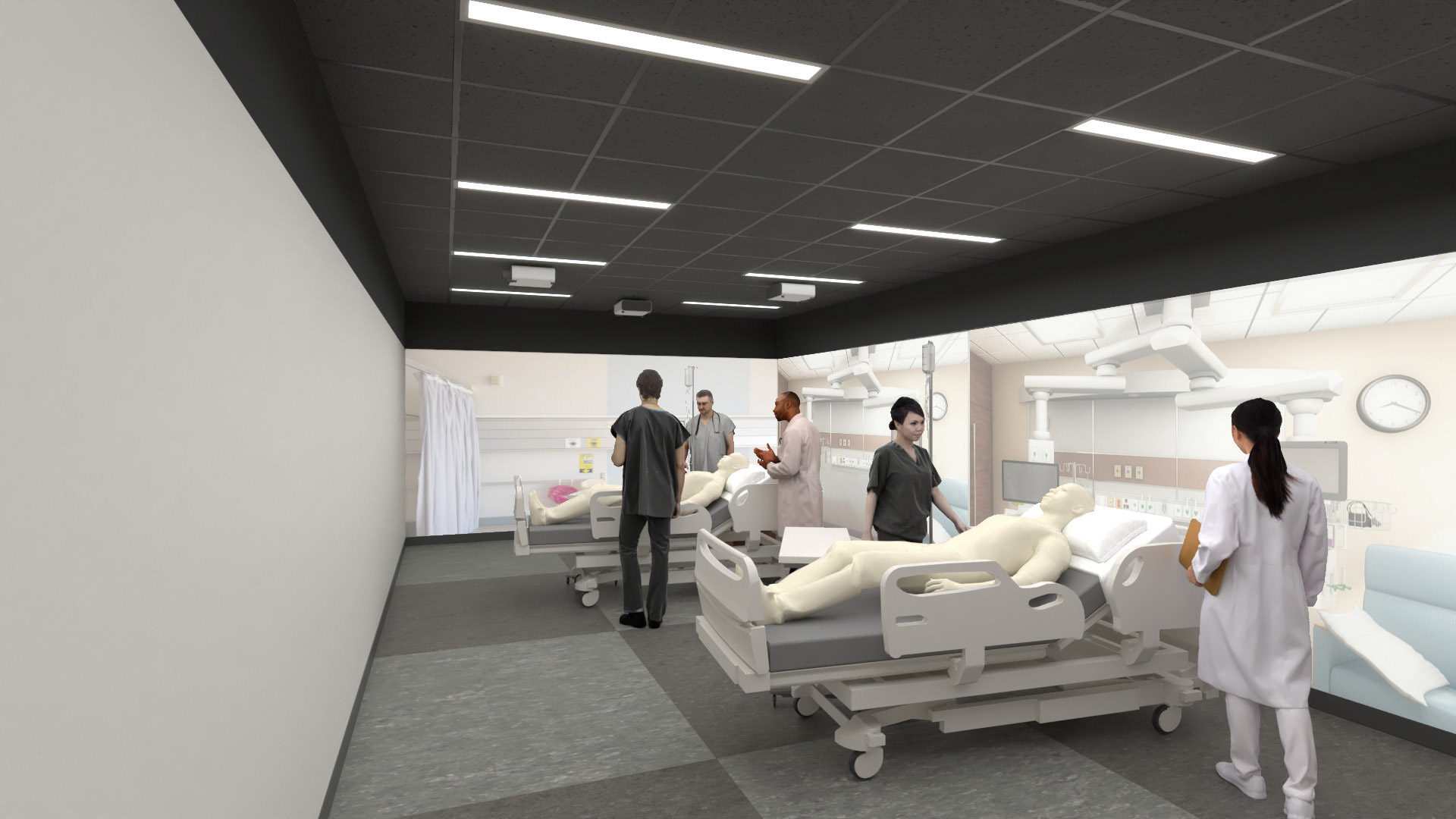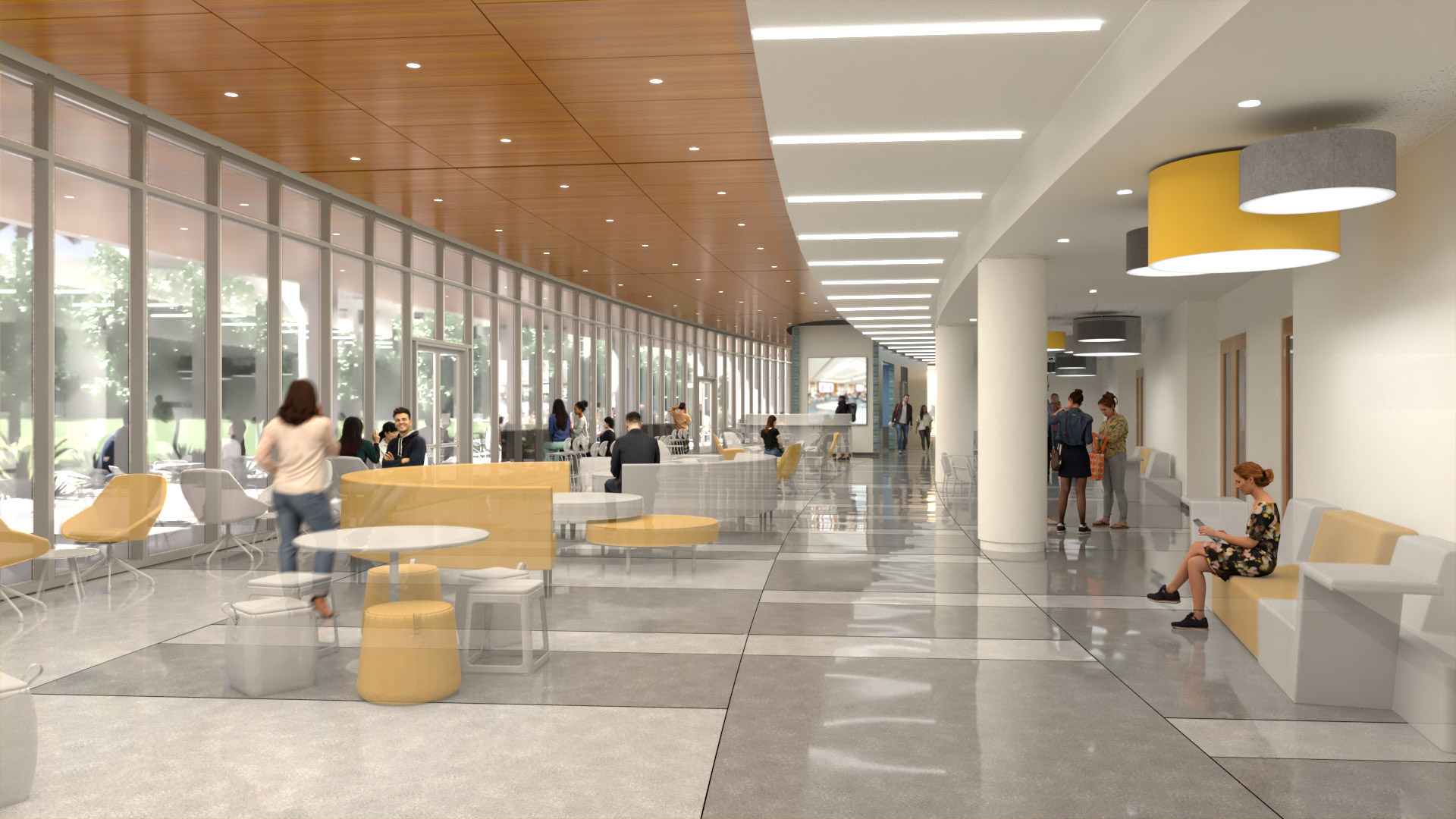This site uses cookies – More Information.
Dr. Philips Nursing Pavilion
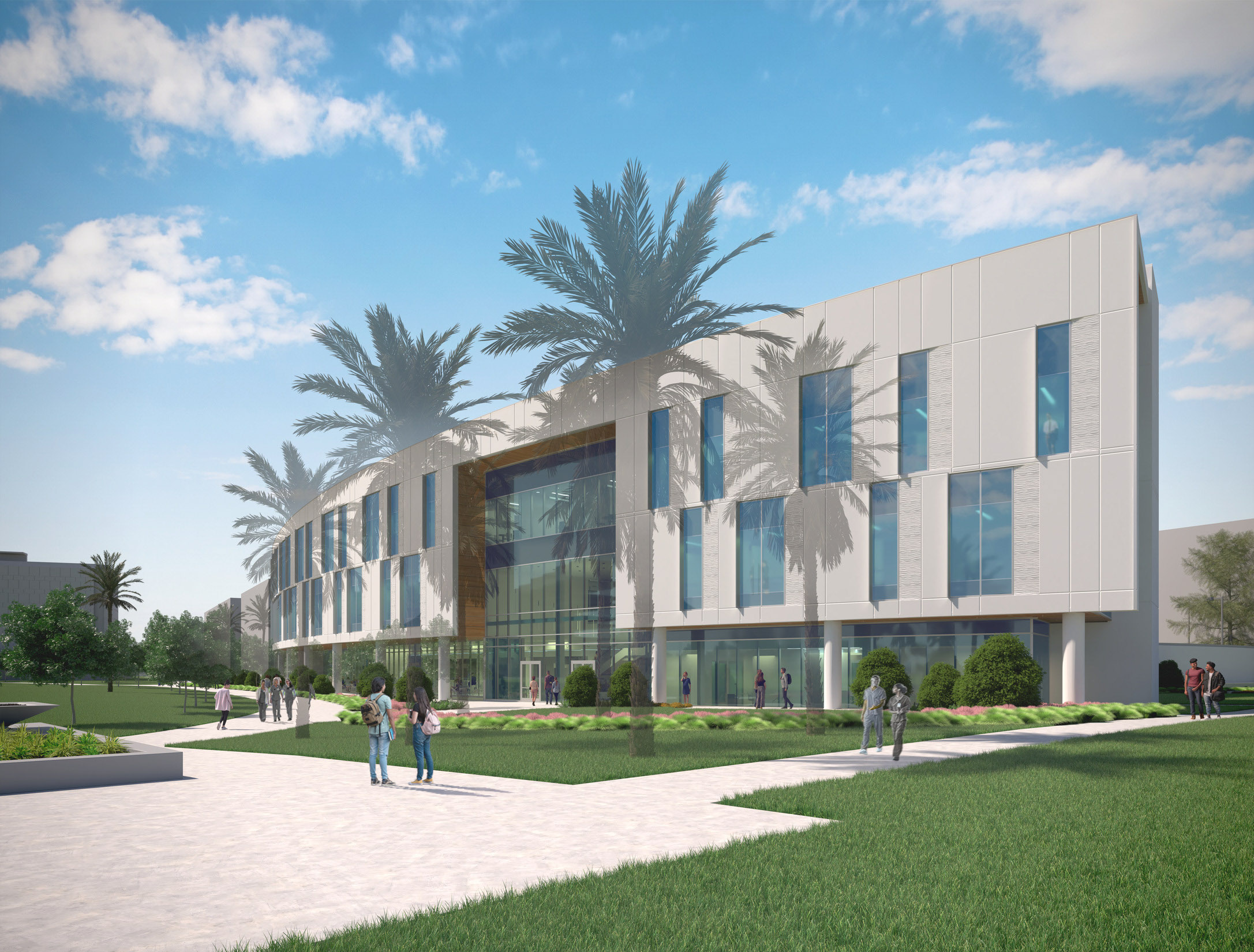
In collaboration with Hunton Brady Architects, Ayers Saint Gross is designing the Dr. Philips Nursing Pavilion for University of Central Florida College of Nursing. The building façade takes inspiration from the surrounding landscape and has an organic and dynamic quality. The arched form reflects the softer shapes of Lake Nona Boulevard, the circular College of Medicine, and the elliptical green of the quad. The entire building is lifted to incorporate a shaded “Porch” from the harsh Florida sunshine. The Porch is an activated space that encourages collaboration and fosters creativity. In addition, the building contains STIM (Simulation, Technology, Innovation, and Modeling) spaces, offices, classrooms, and a wet lab.
Located adjacent to the College of Medicine on UCF’s Lake Nona campus, the new health sciences campus, the Dr. Philips Nursing Pavilion is an opportunity to further the mission of UCF and address the needs of the region. Locating these two buildings next to each other fosters collaboration and interdisciplinary discourse throughout the medical field.


