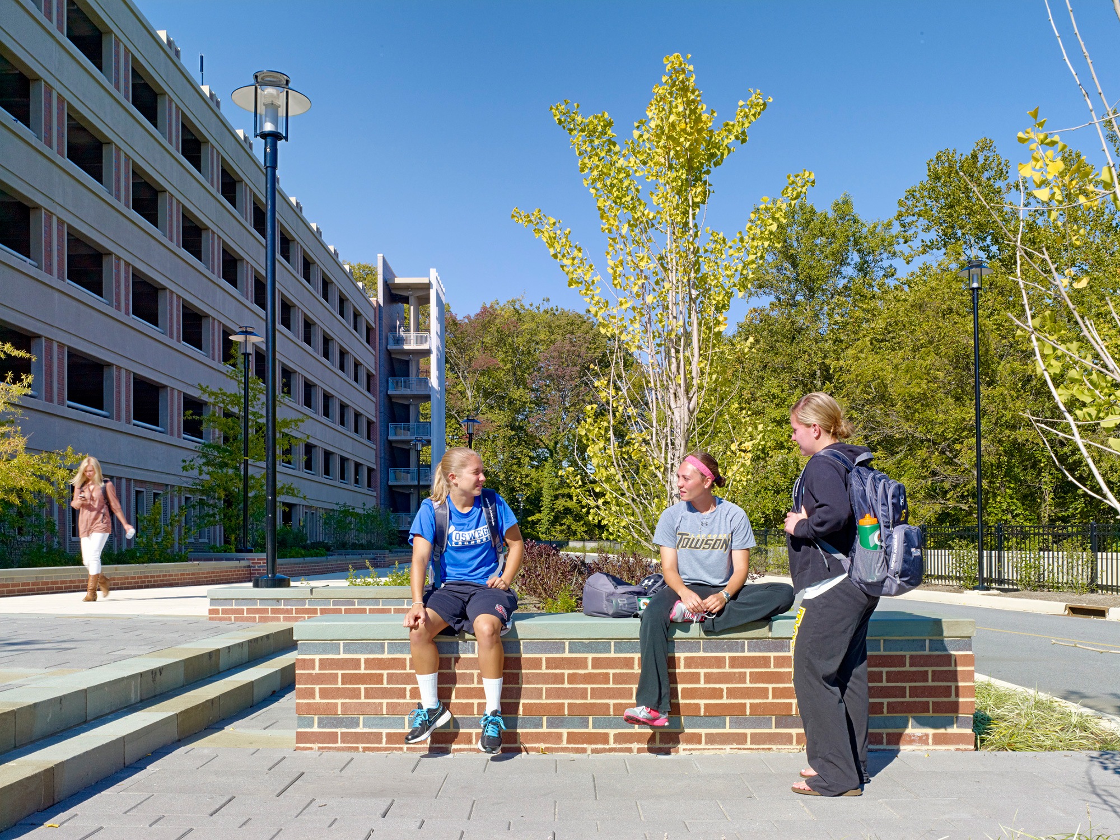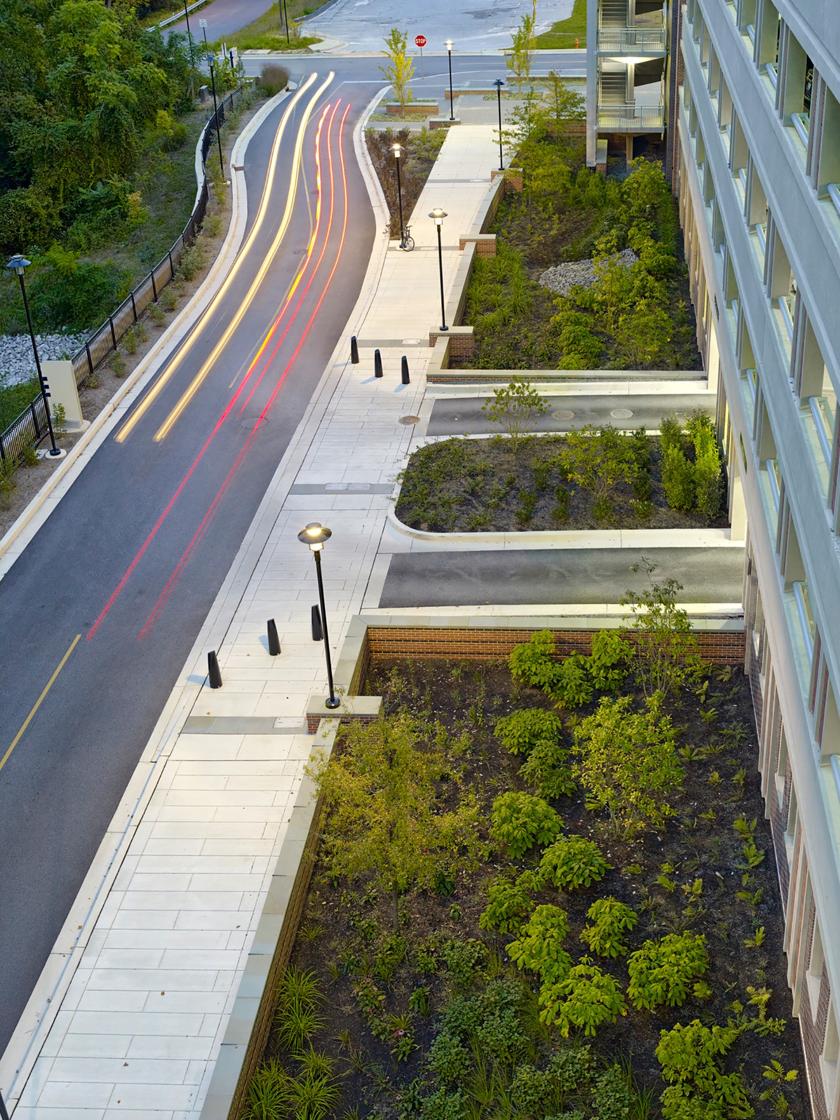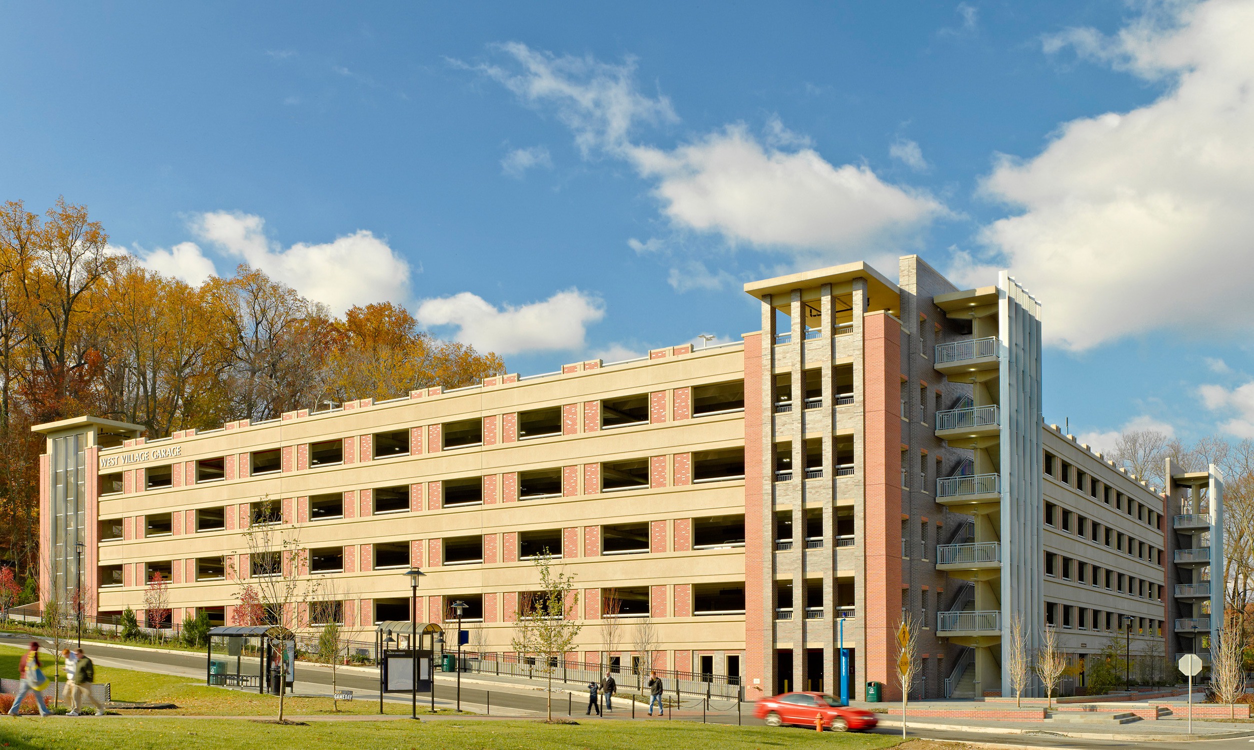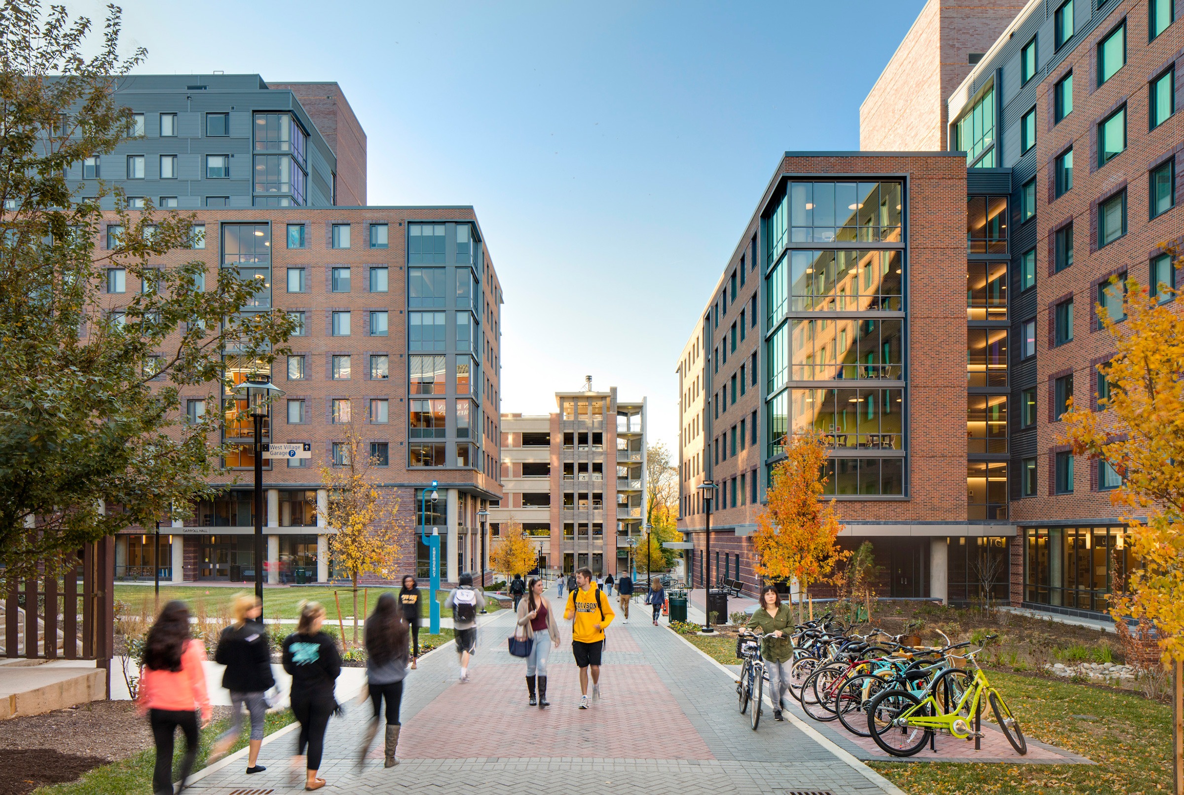This site uses cookies – More Information.
West Village Parking Garage
Towson University
A practical, visual landmark supports new campus development.
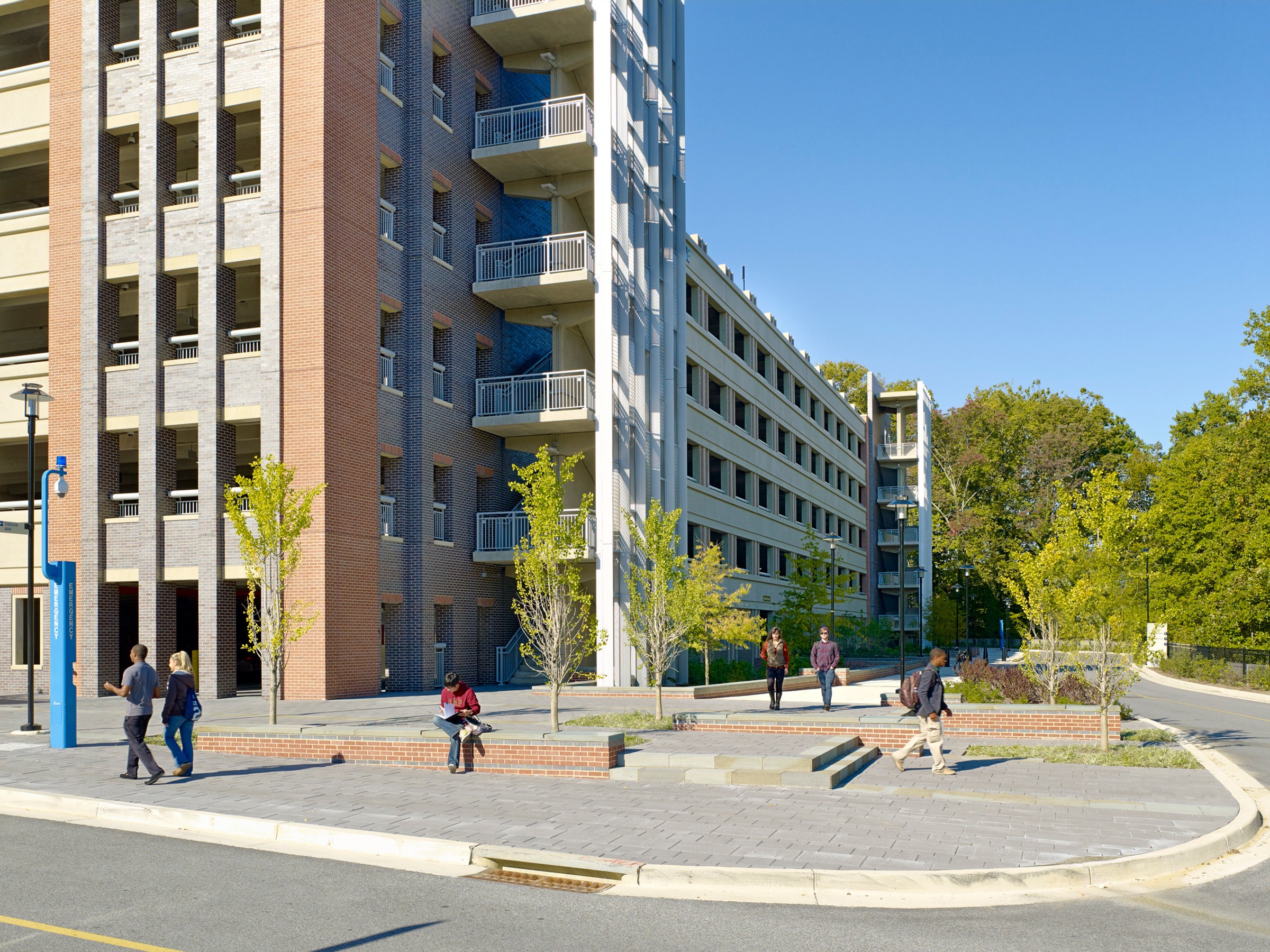
This seven-level garage supports a newly developed area of campus by offering 1,500 parking spaces within an attractive masonry shell. The structure serves 3,000 beds of student housing and a mixed-use building housing dining, meeting, and retail spaces. Distinguished by layered facades of brick and precast concrete, the garage serves as a visual landmark for drivers and pedestrians crossing campus. Site improvements include paths extending from the parking garage to nearby walkways and a new sidewalk connected to the commons building.
