This site uses cookies – More Information.
Campus-Wide Signage and Wayfinding
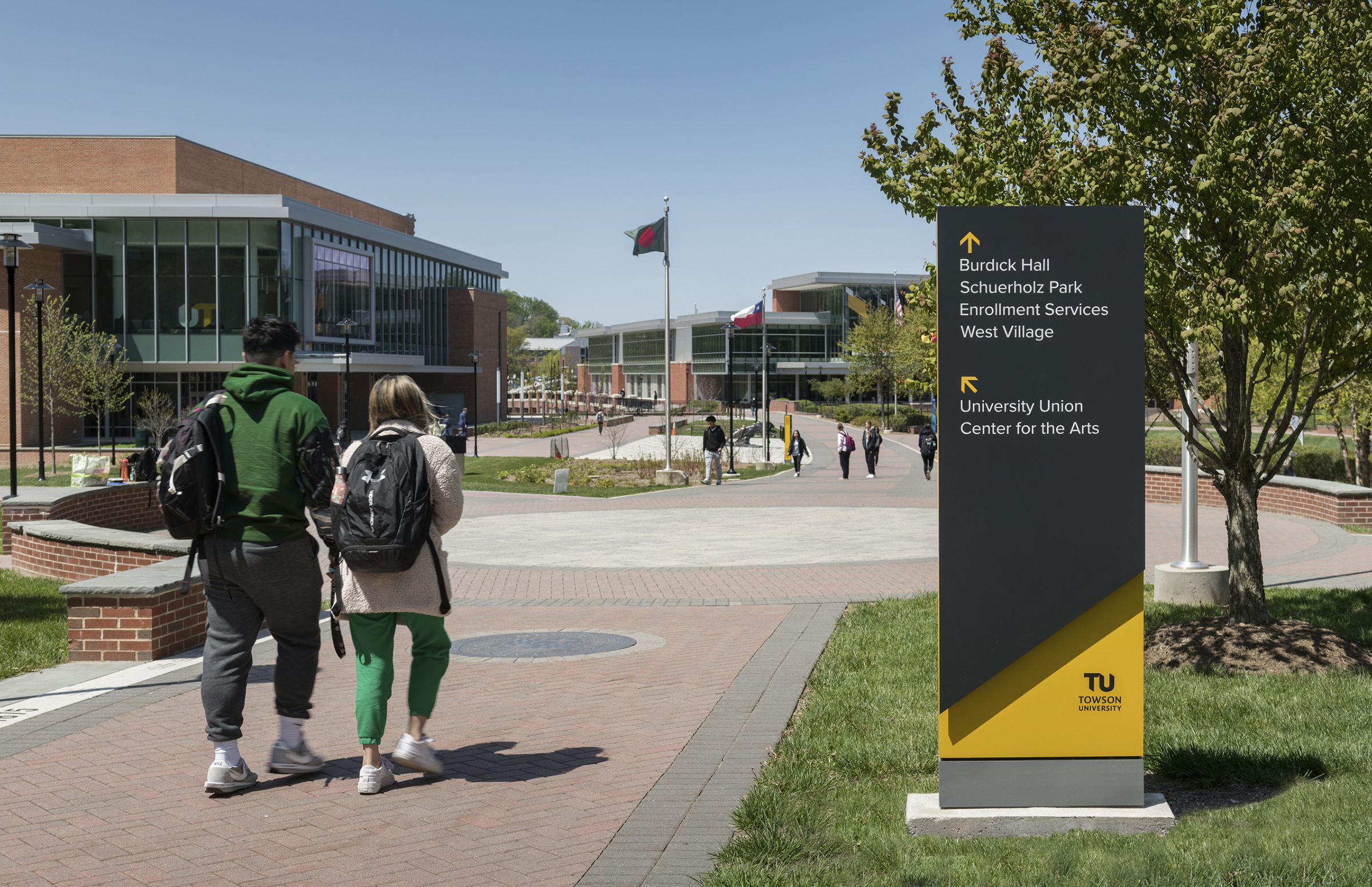
Ayers Saint Gross designed a complete family of exterior signs to replace Towson University’s existing campus signage. As part of this effort, Ayers Saint Gross also led a series of wayfinding workshops with university representatives to determine the messaging and placement of each sign. Designed to be an extension of the university’s brand refresh efforts, the signage is a three-dimensional representation of the new, dynamic, and bold identity. Signs serve as a placemaking system and monuments that offer practical wayfinding to visitors.
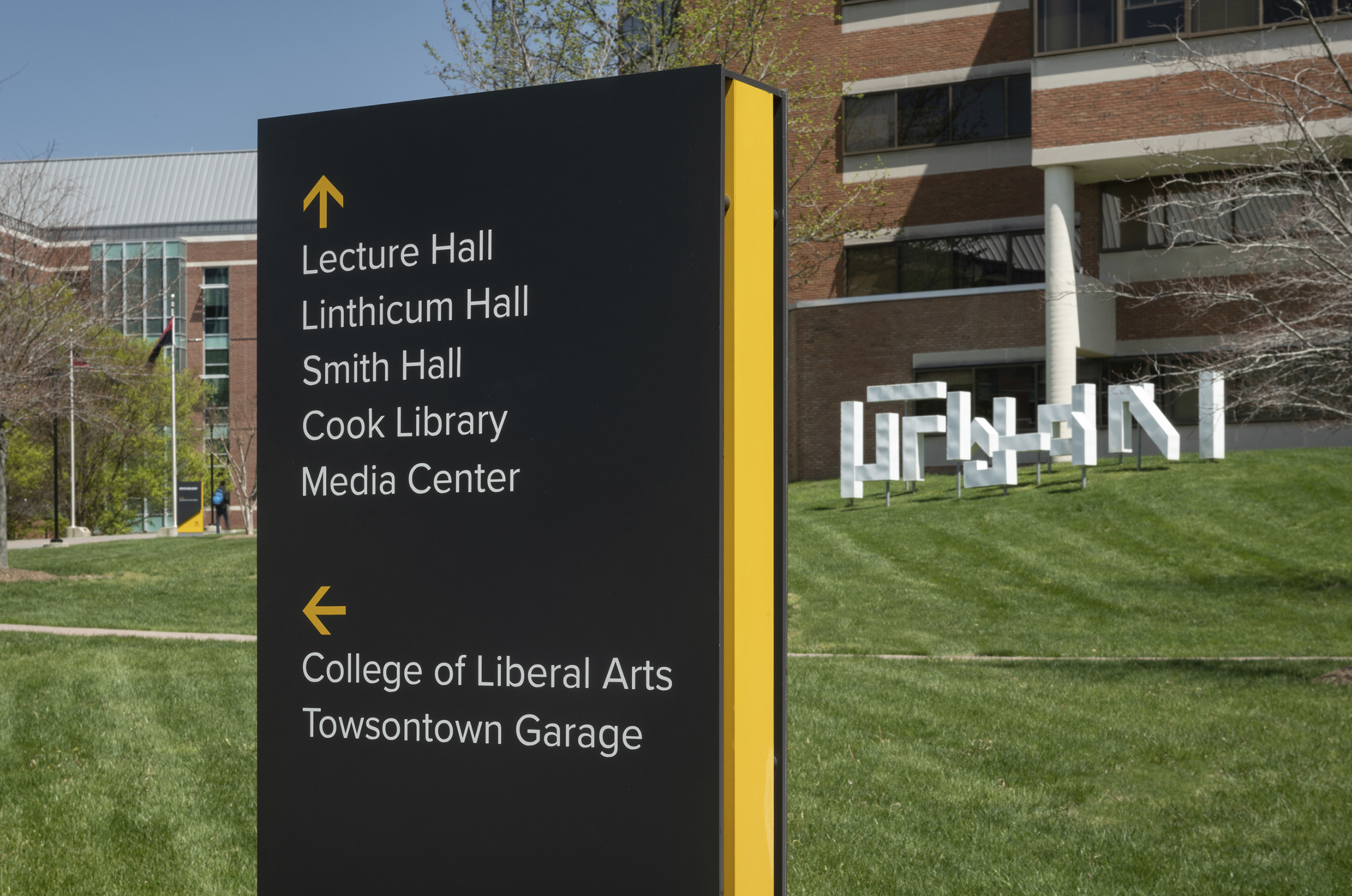
The design of the signs reflects Towson’s bold new brand identity, serving as a functional placemaking element throughout campus. The new sign family covers the full spectrum of the visitor’s experience on the campus’ exterior — from car to campus-core.


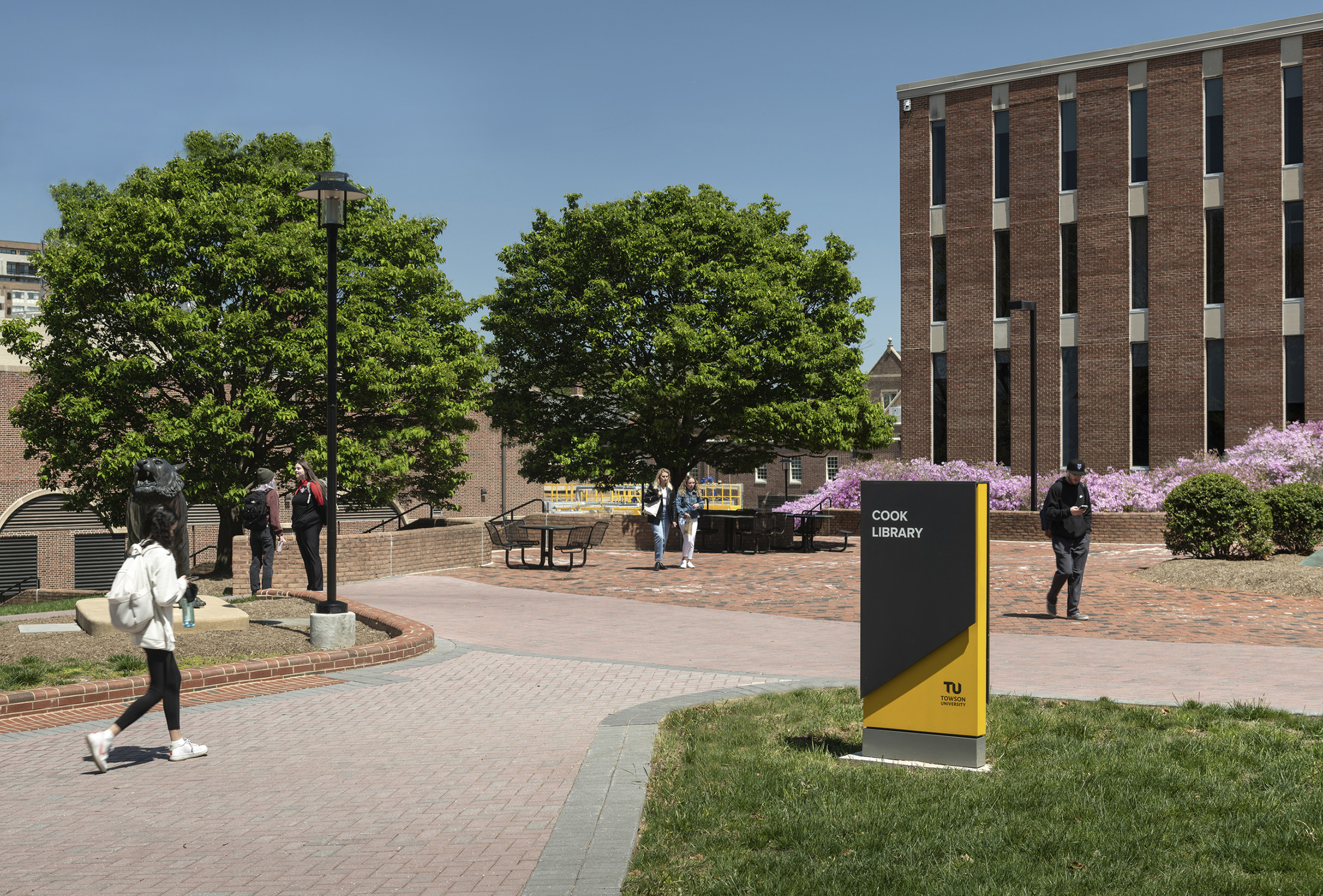
The structure of the signs reflect the Calvert pattern of the Maryland flag — one of the main inspirations for Towson University’s new brand identity. The bold gold sign cabinets serve as brand beacons throughout campus, while the angled black panels provide a space for user messaging.



Accessibility is a key aspect of wayfinding and user experience. Ayers Saint Gross worked with Towson University to identify the accessible pathways across campus in order to help guide users along routes which avoid stairs and steep grade changes.

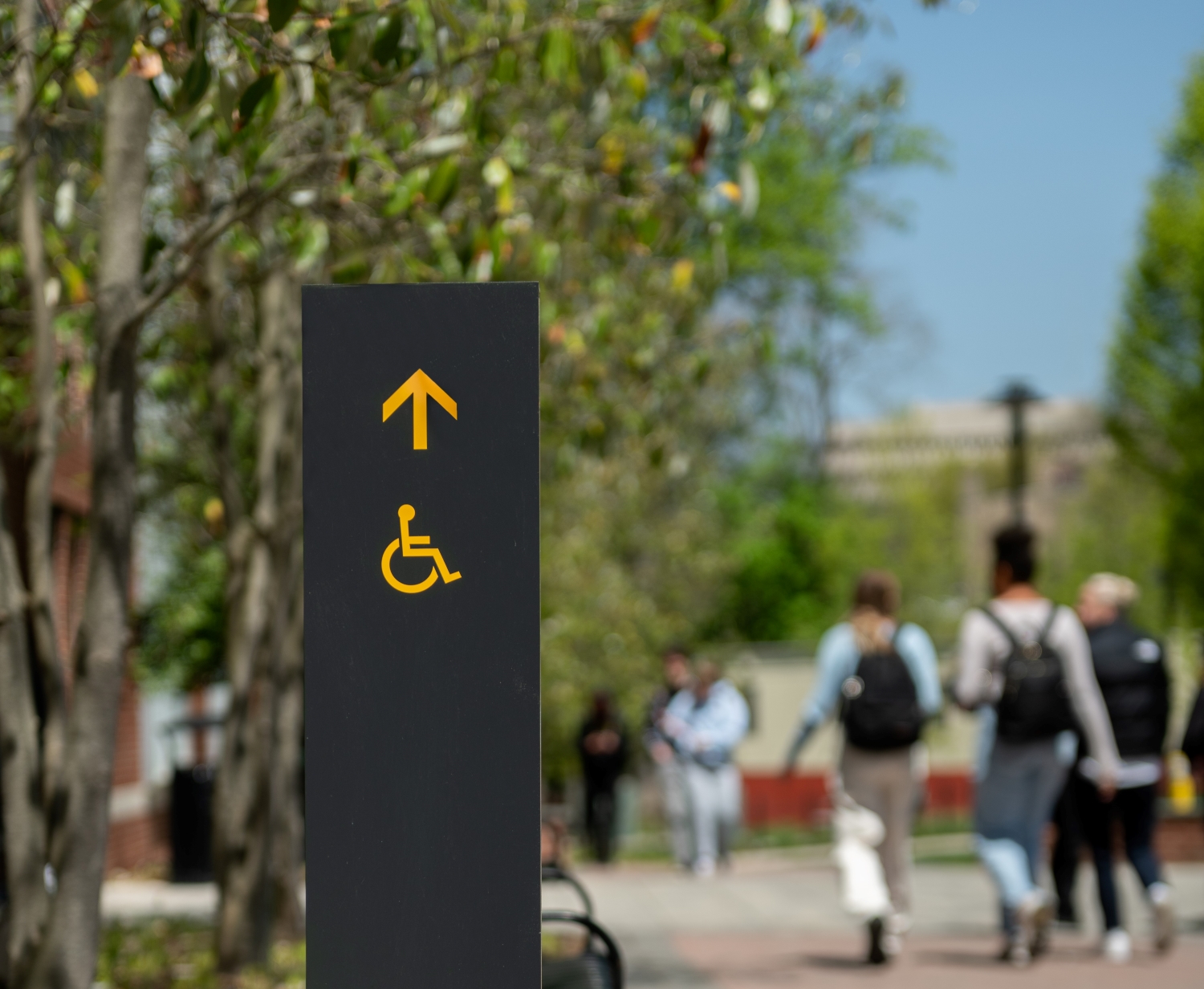



Ayers Saint Gross worked closely with Towson University’s parking office to develop a system of regulatory parking signage to both assist visitors in finding parking and inform students on where and when they can park across the campus’ many garages and lots.
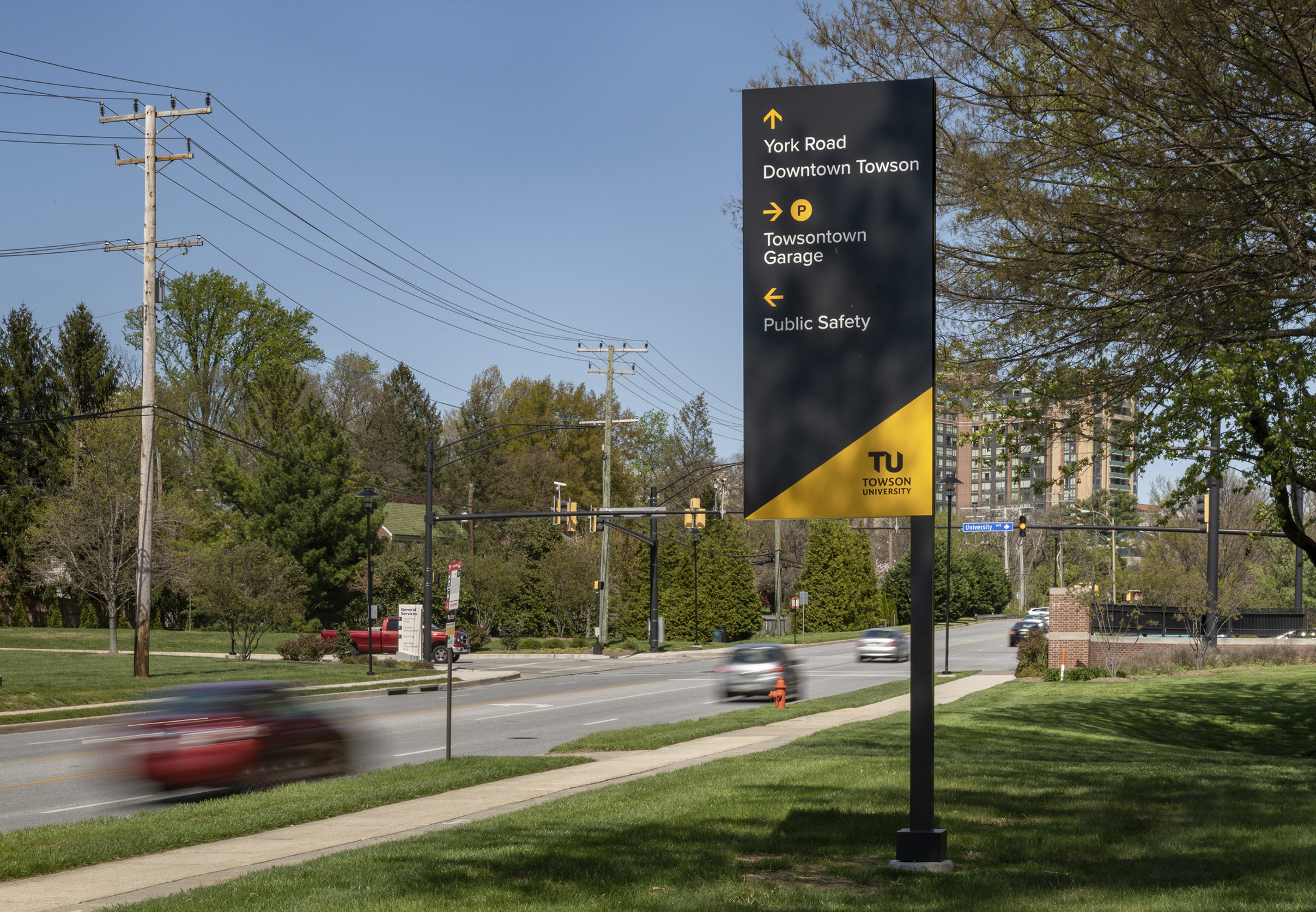
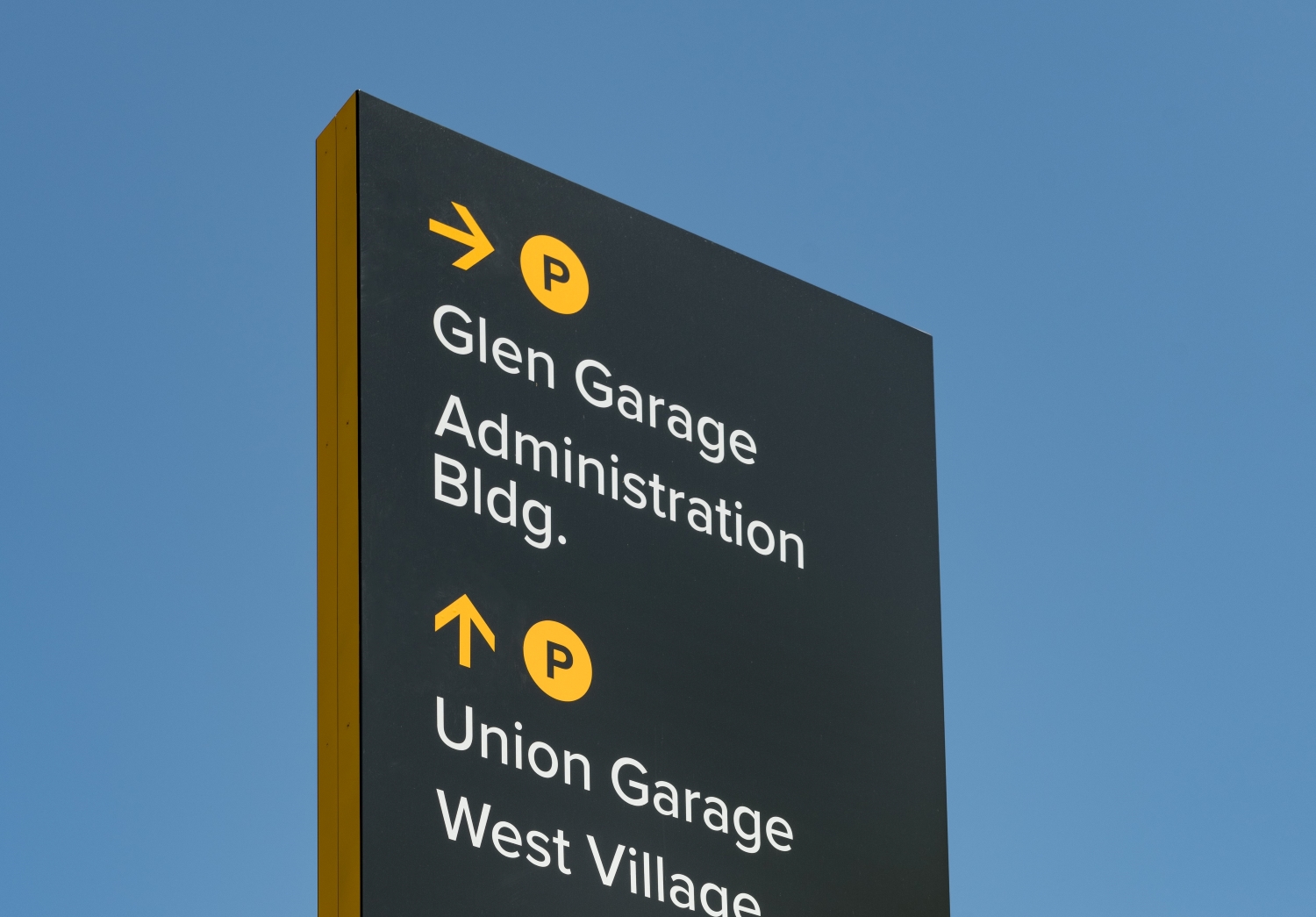
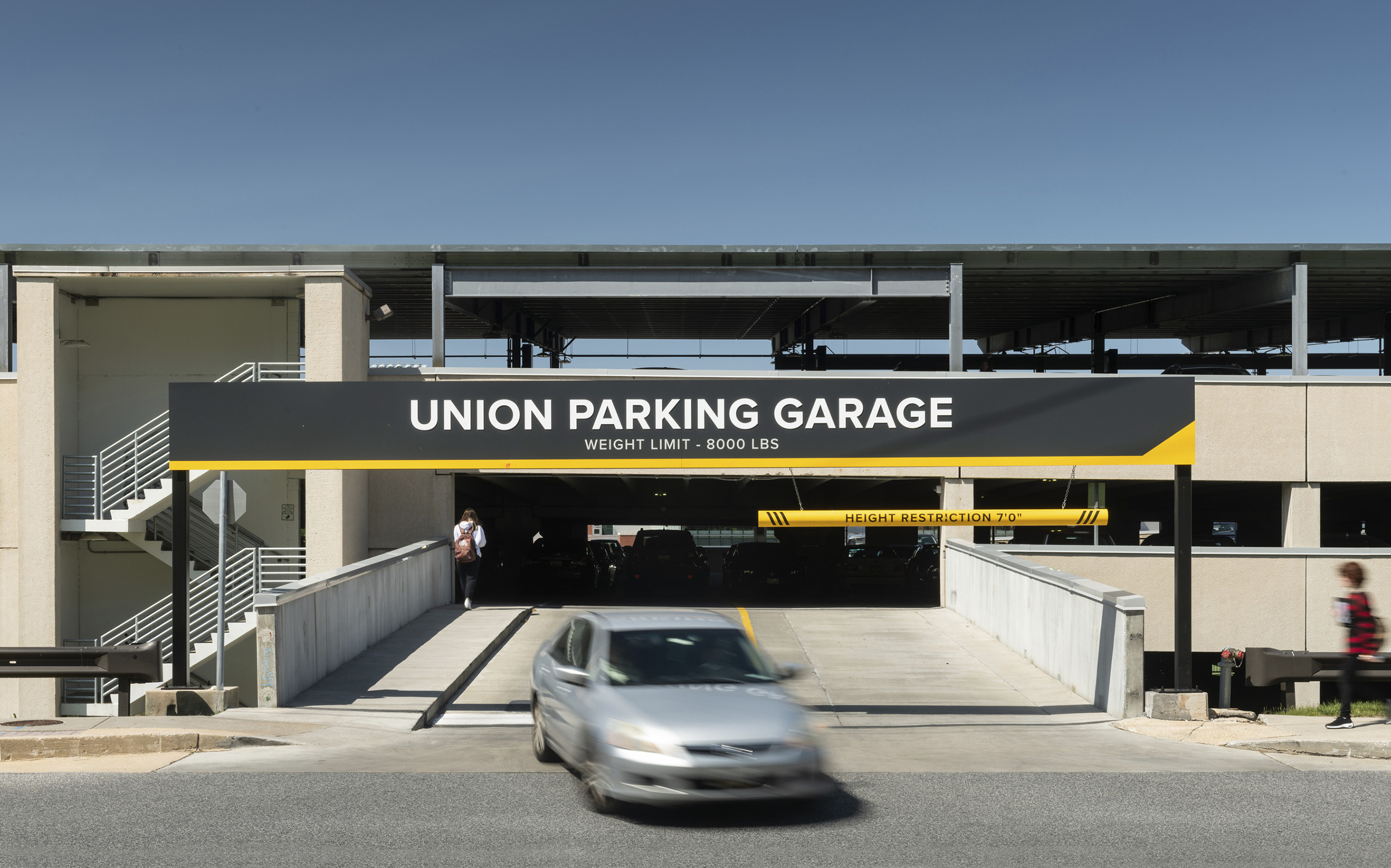

A color system was developed to help students and visitors quickly and clearly identify campus parking zones.



