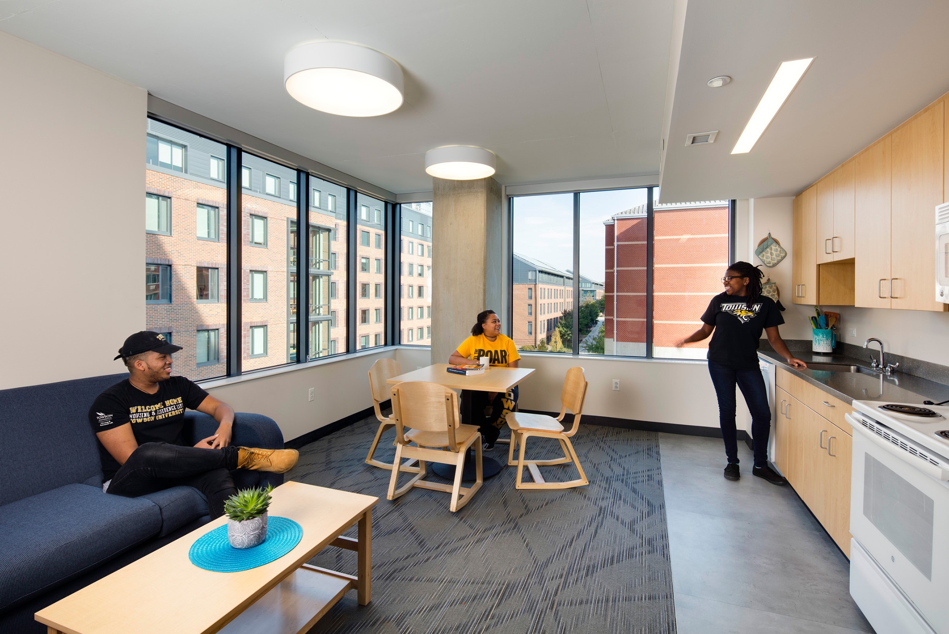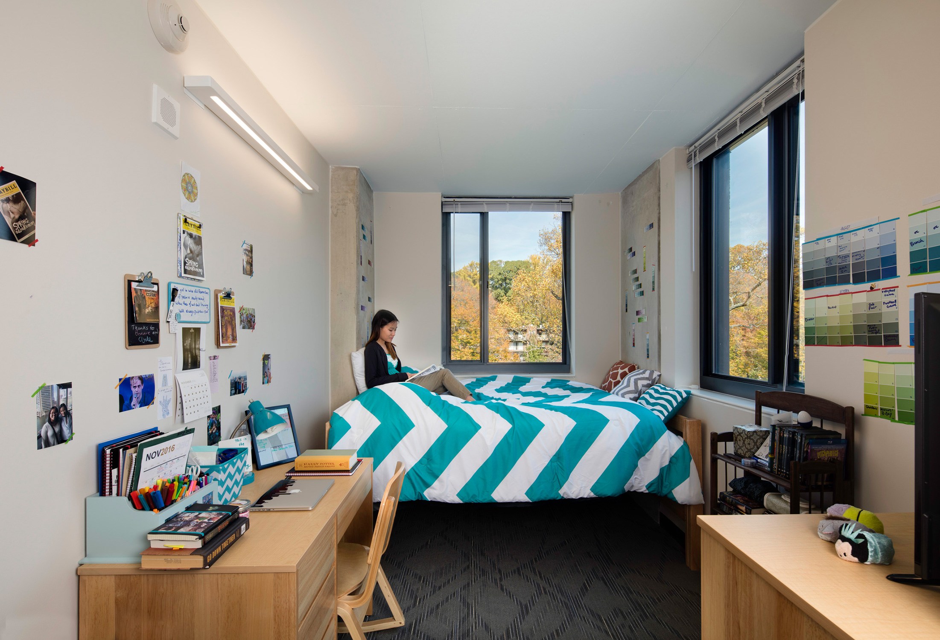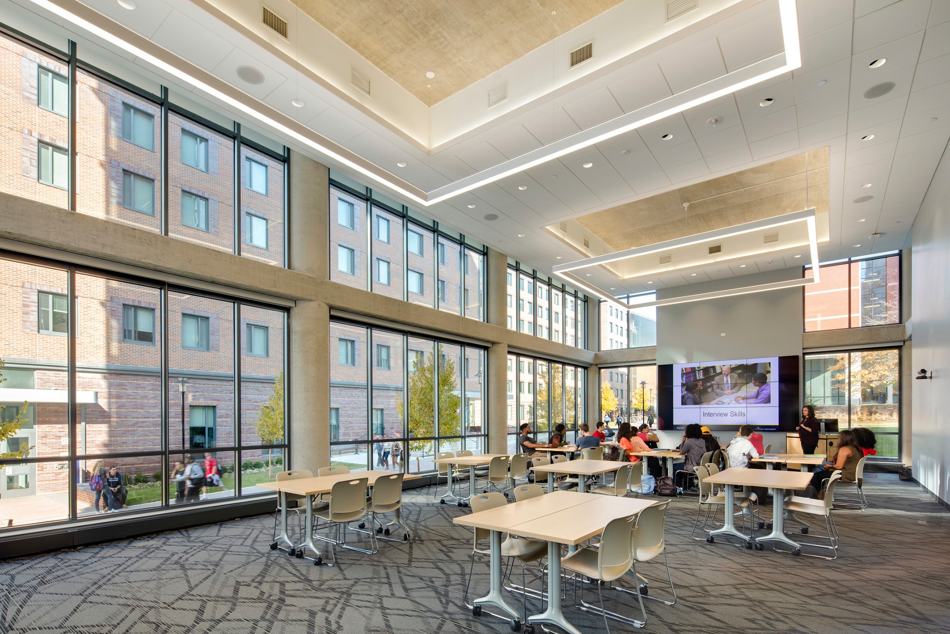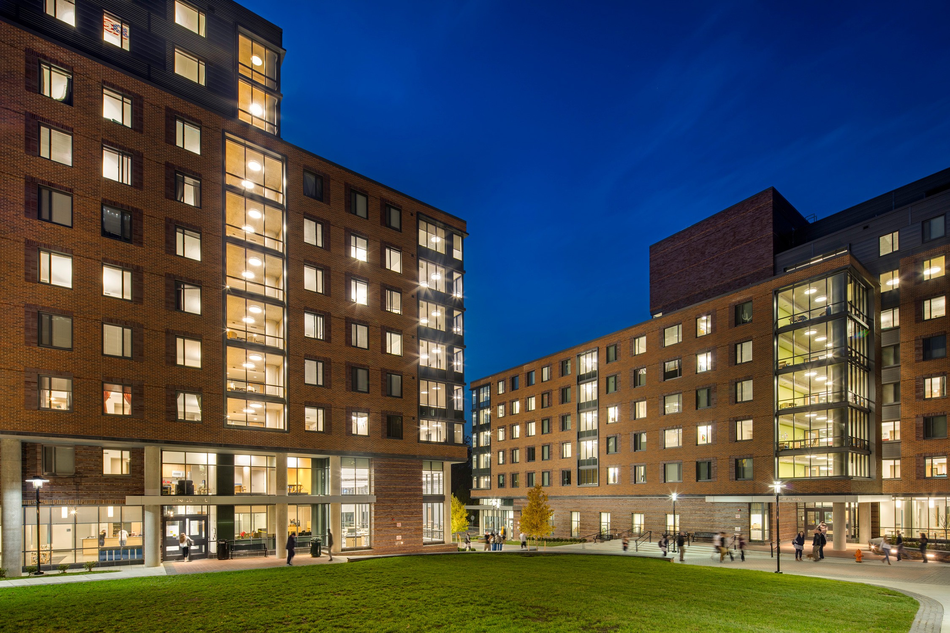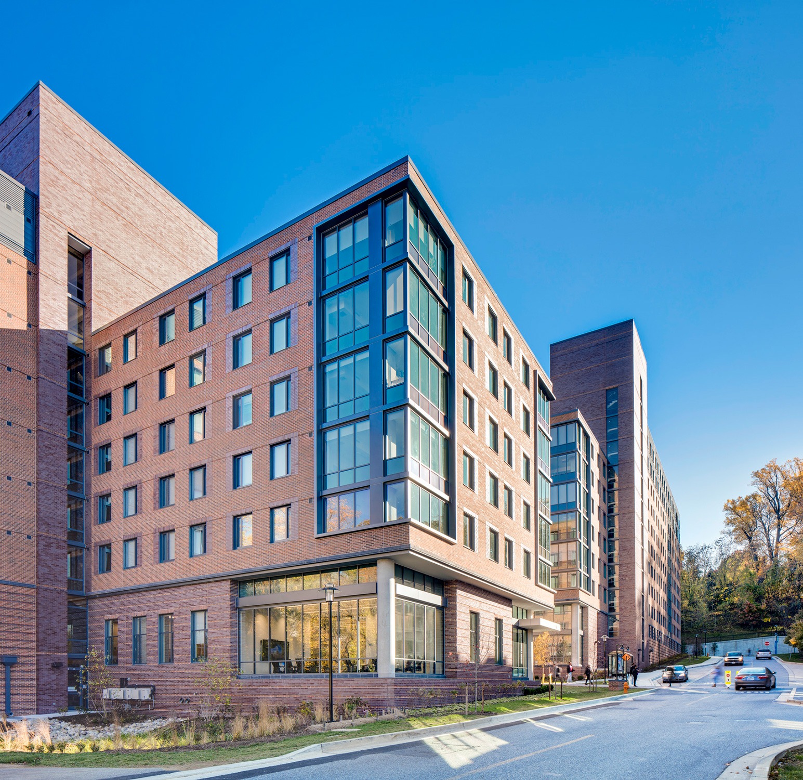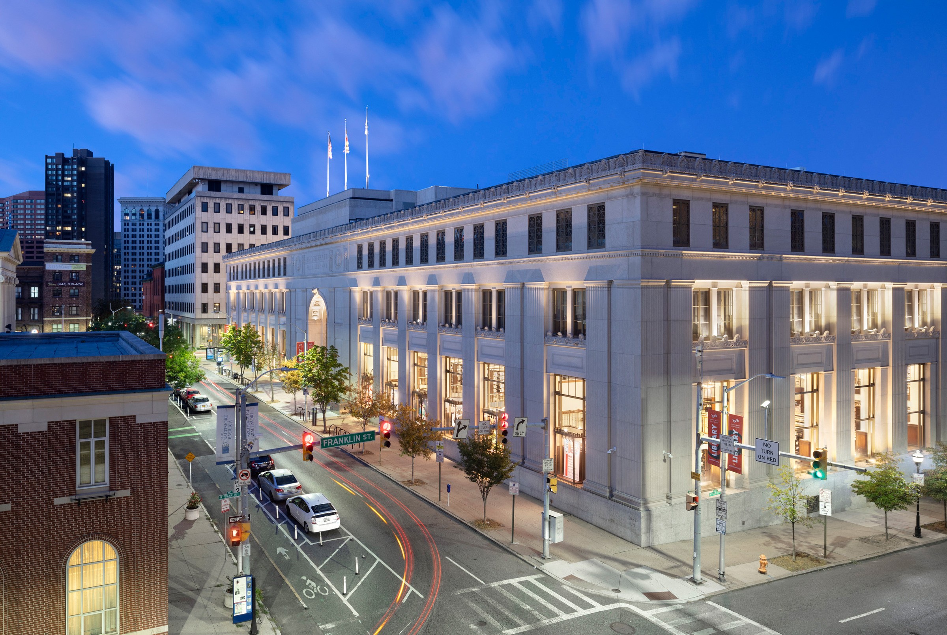This site uses cookies – More Information.
Barnes and Marshall Halls
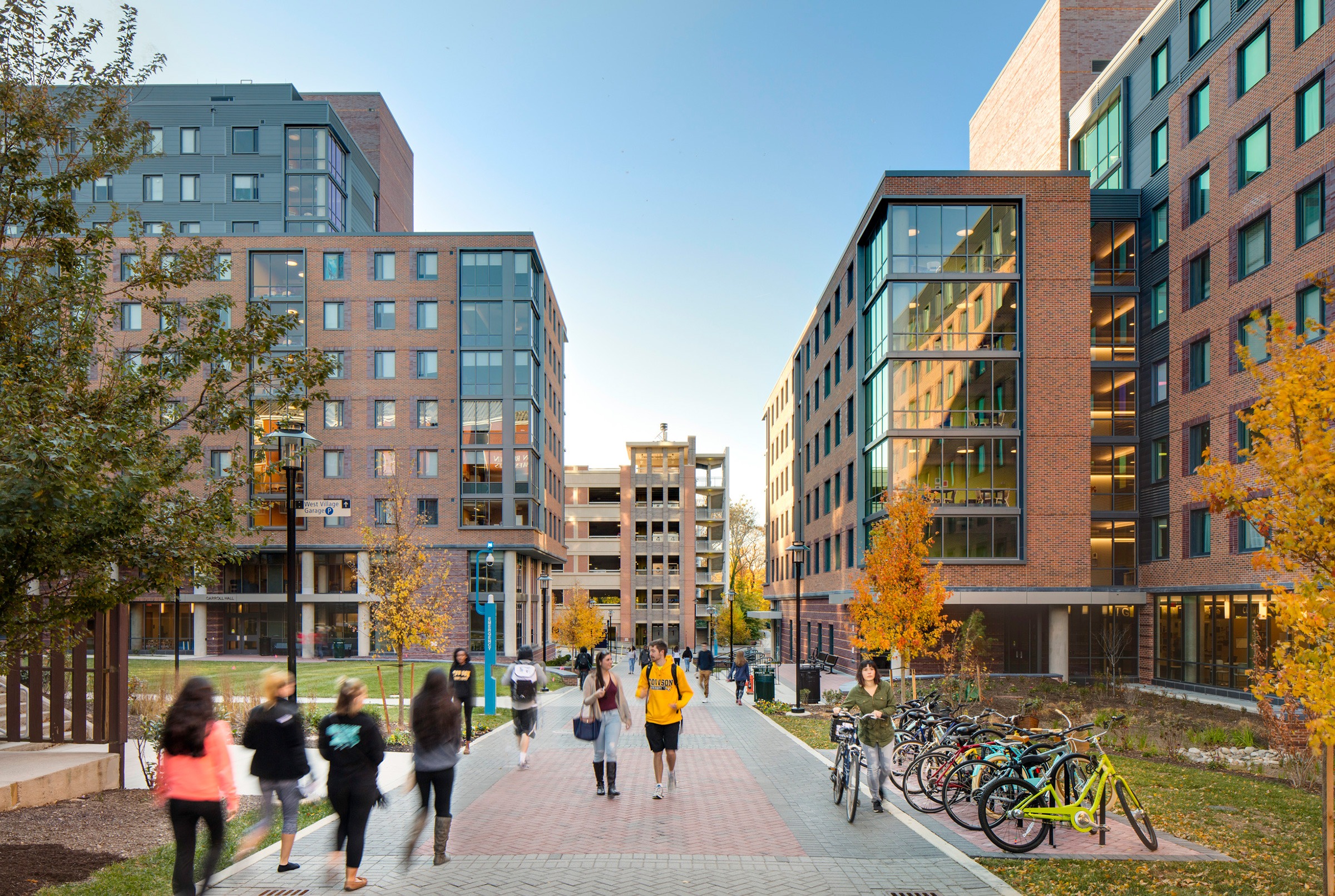
700 Beds
Barnes and Marshall Halls are designed to attract and retain upper-class students in two residence halls totaling 700 beds. The towers work with an existing residence hall to form a significant outdoor open space for student interaction and gathering, incorporating a pedestrian path winding through the entire campus. The structures are designed with brick facades and apartment-style units. Both buildings house lounges on every floor, a community space, and a multipurpose room with a kitchen. Staff offices for the Housing and Residence Life Department were relocated to the north building. Green roofs, a geothermal heating and cooling system, and energy-saving measures helped to achieve a LEED Gold rating.
