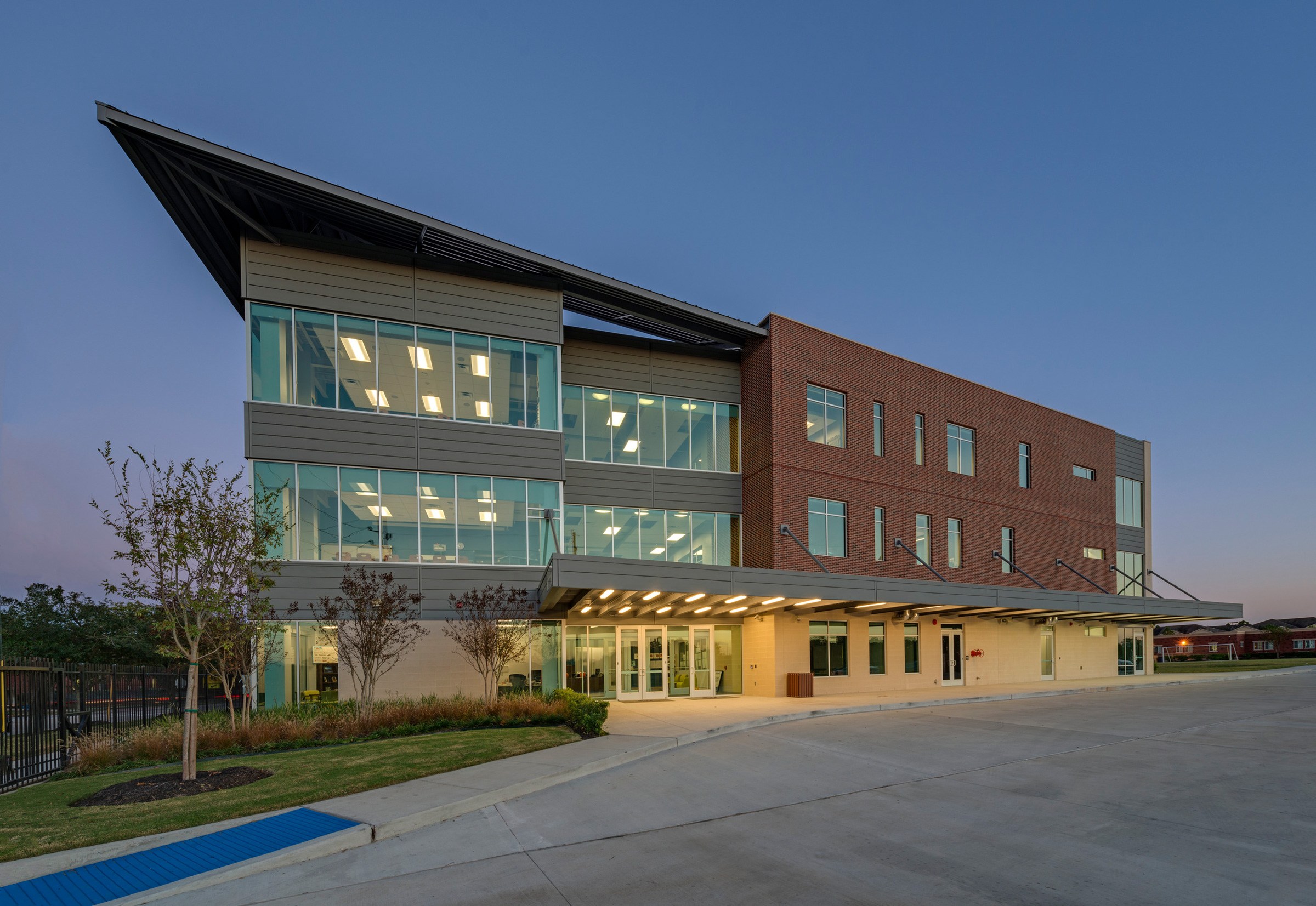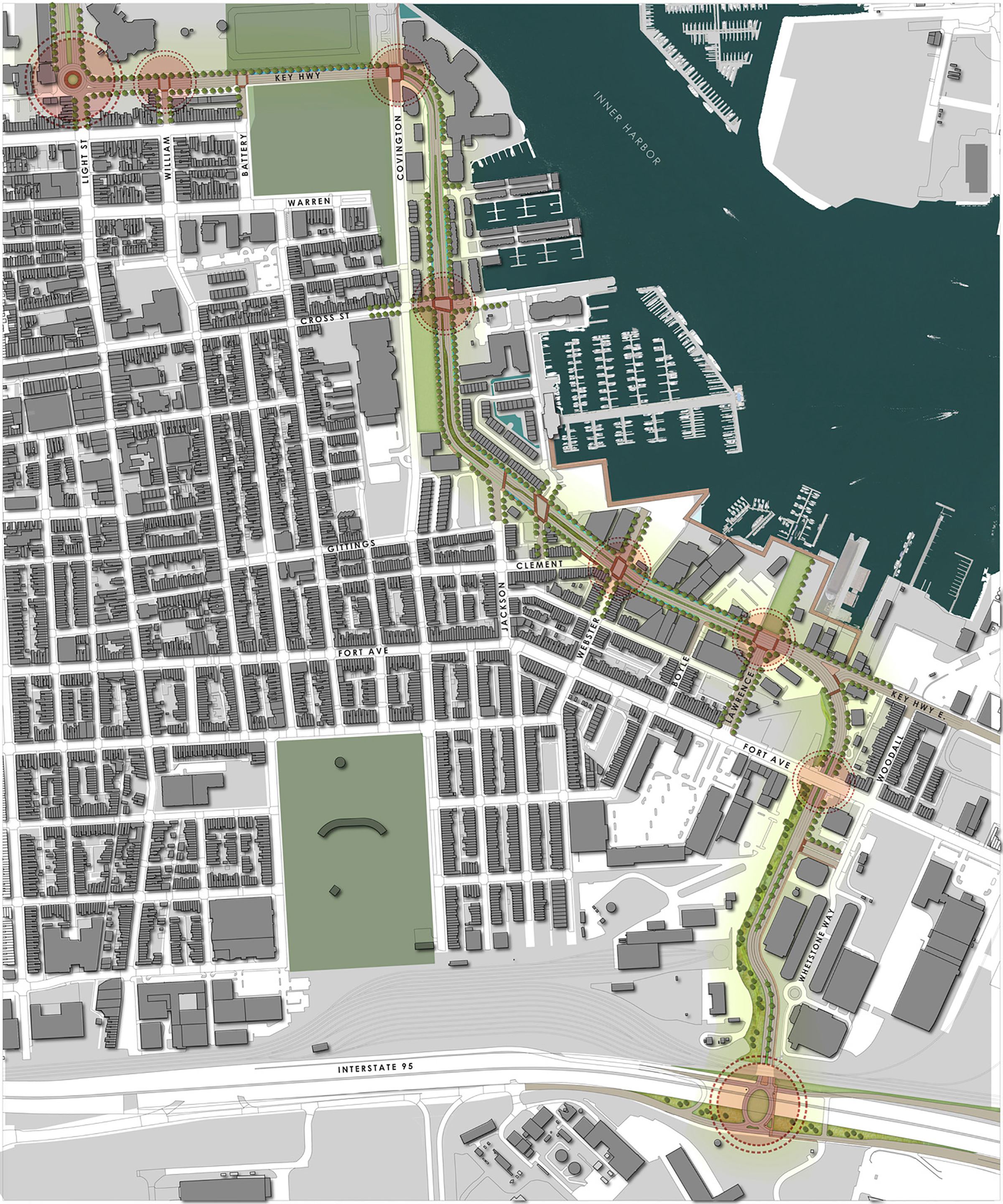This site uses cookies – More Information.
The Village School
Meritas Family of Schools
Following a detailed master plan for this new high school, an array of learning commons fosters collaboration for a growing student population.

A new high school organizes a series of learning commons for group study and collaboration to accommodate a growing enrollment of 500-plus students. Classrooms, science labs, and a fine arts studio surround the learning commons, while a cafeteria on the ground floor opens to a courtyard in this metal-screened design. Prior to the design of the high school, a master plan envisioned the size and location for the high school, defining renovations for the lower school buildings while relocating the athletic fields.



