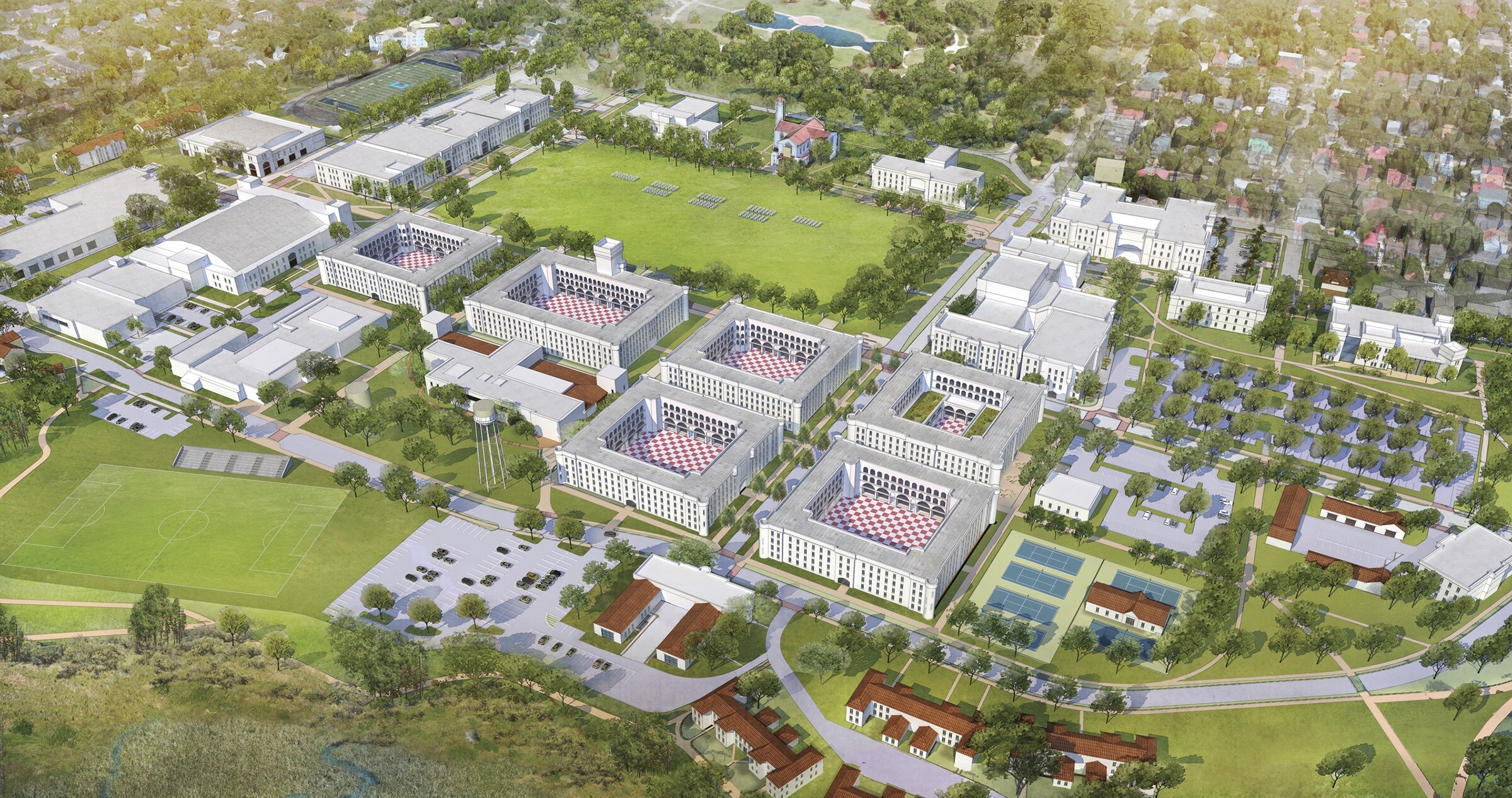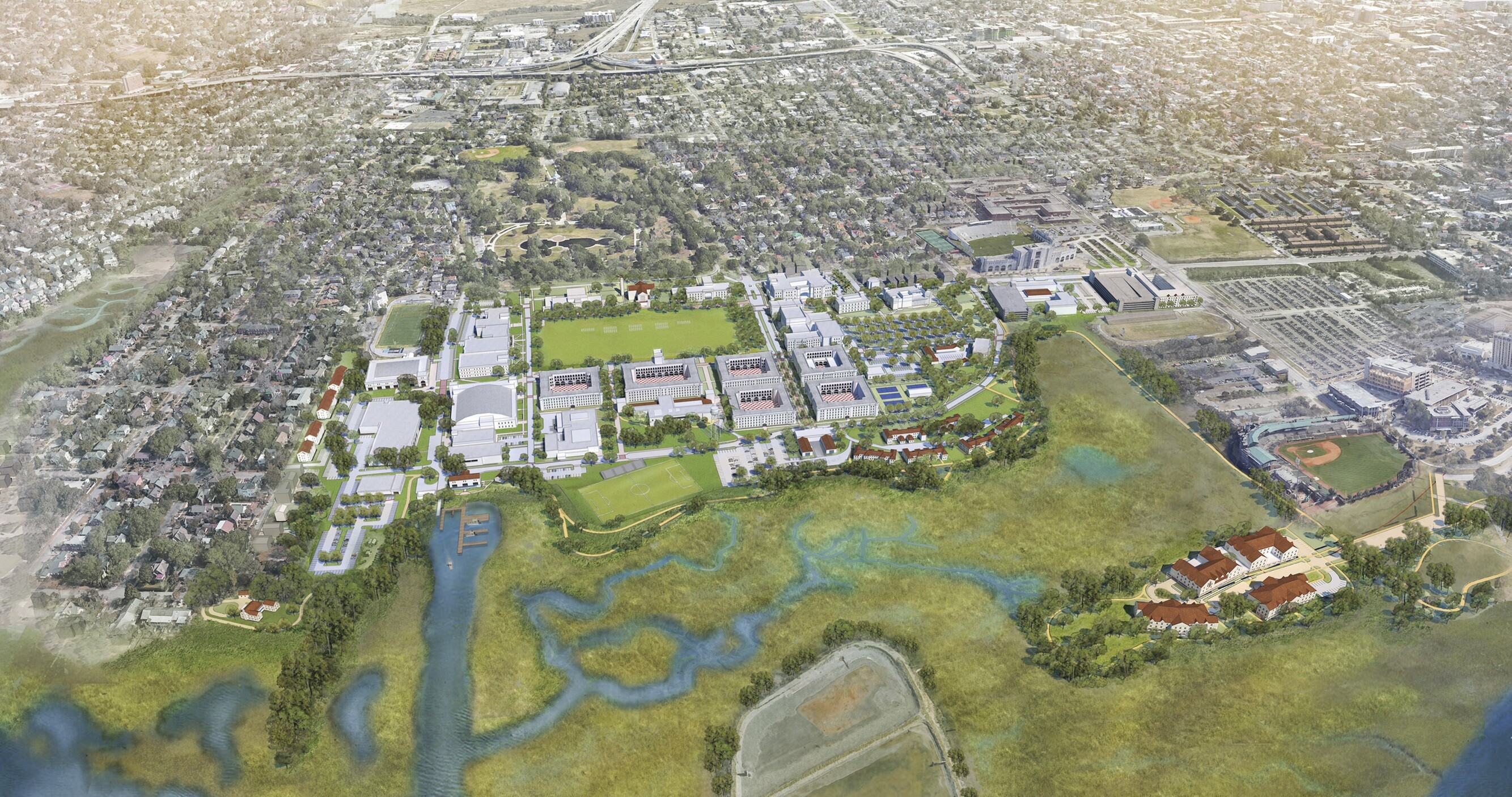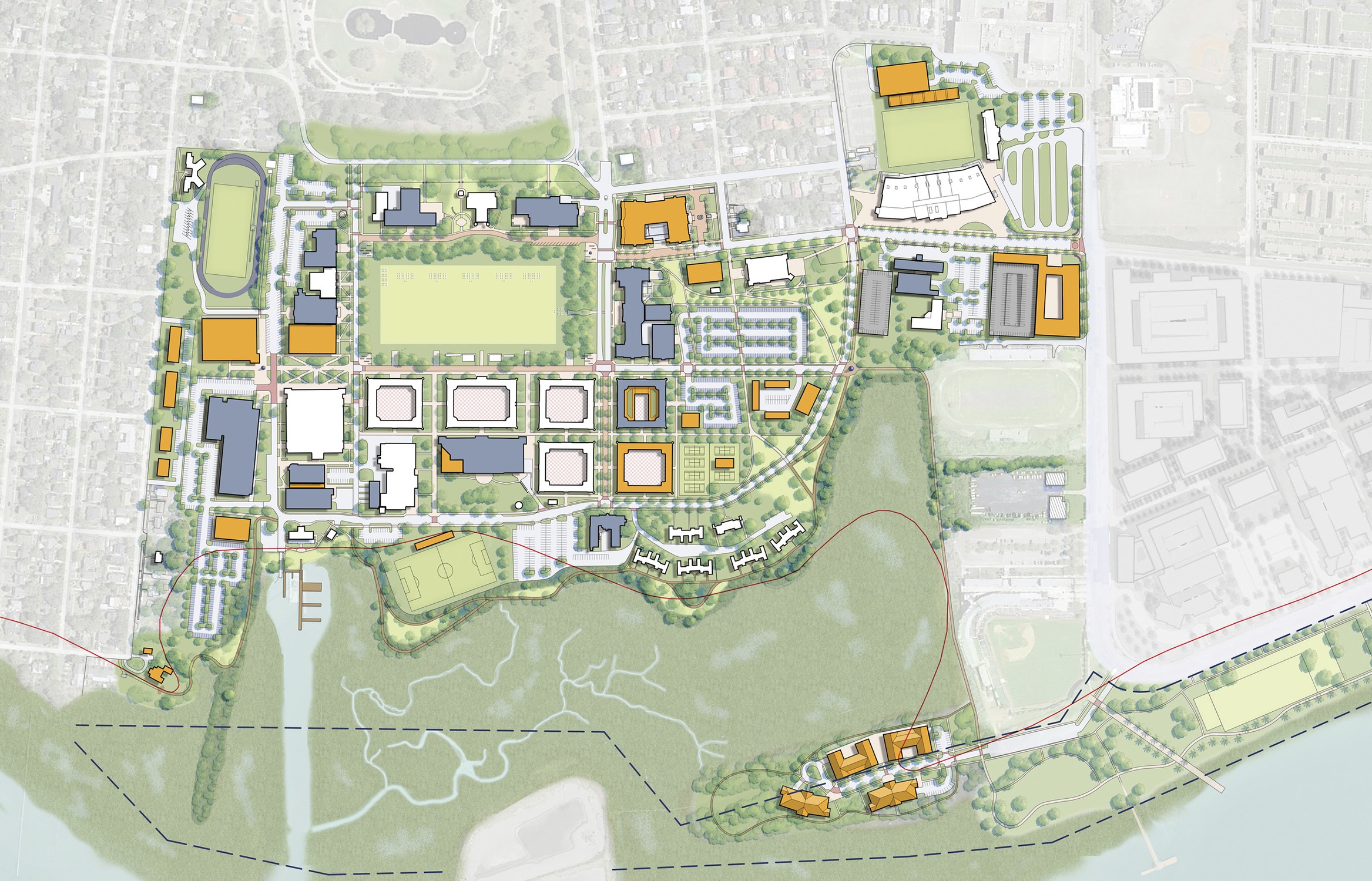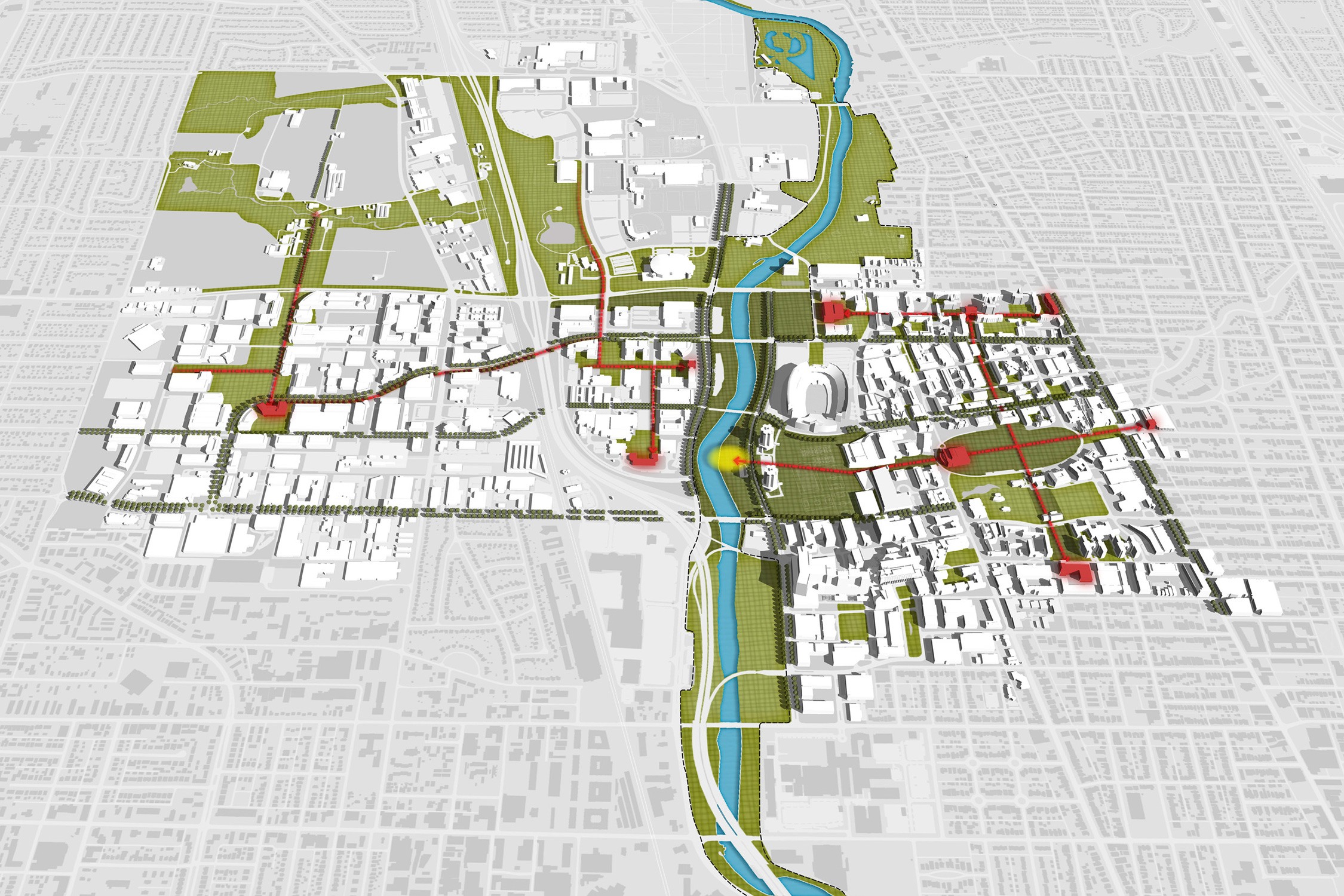This site uses cookies – More Information.
The Citadel Campus Master Plan

Ayers Saint Gross collaborated with The Citadel community to develop a comprehensive master plan that is a flexible roadmap to guide future investments. The final master plan aligns its campus with its mission and vision to achieve a legacy of principled leadership in all walks of life. The plan identifies enduring elements of campus character that prove meaningful to each new generation and articulates shared values that guide decision making. Engagement with the Charleston community was a key component of the process and helped to reimagine the Charleston waterfront as a space for recreation, fitness, training, and respite. The plan was completed in association with Quackenbush Architects.



The planning process included a space needs assessment to determine the amounts and types of space needed to meet current and future goals, including a comprehensive instructional space utilization analysis of classrooms and class labs. Anticipating a need for flexibility in response to rapid change, the implementation strategy has been constructed to preserve options, and the plan will be periodically revisited to realign proposals with current priorities.
