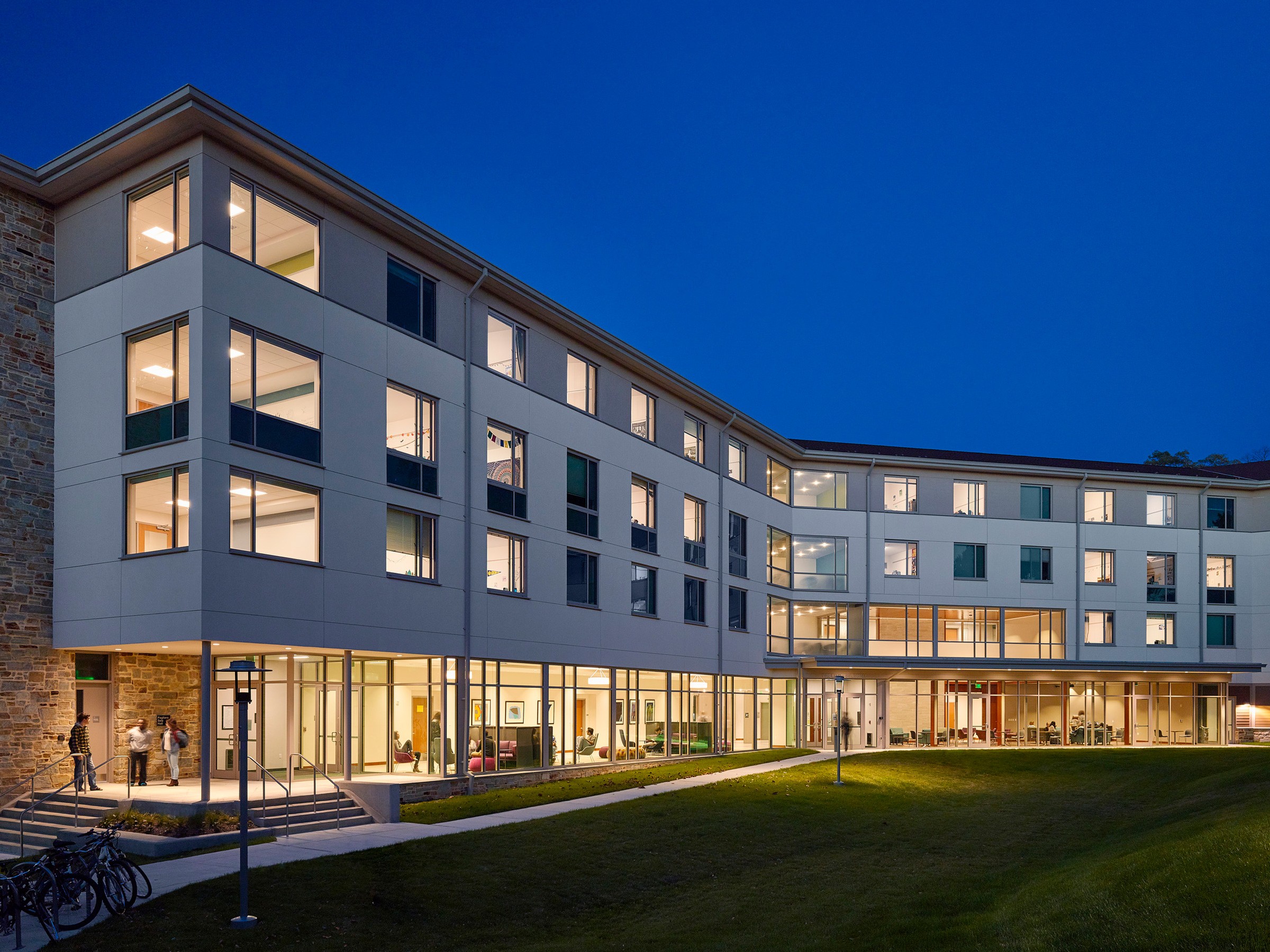This site uses cookies – More Information.
Thames Street Wharf Building
Harbor Point Development
A corporate office building is prominently located on the Baltimore waterfront.
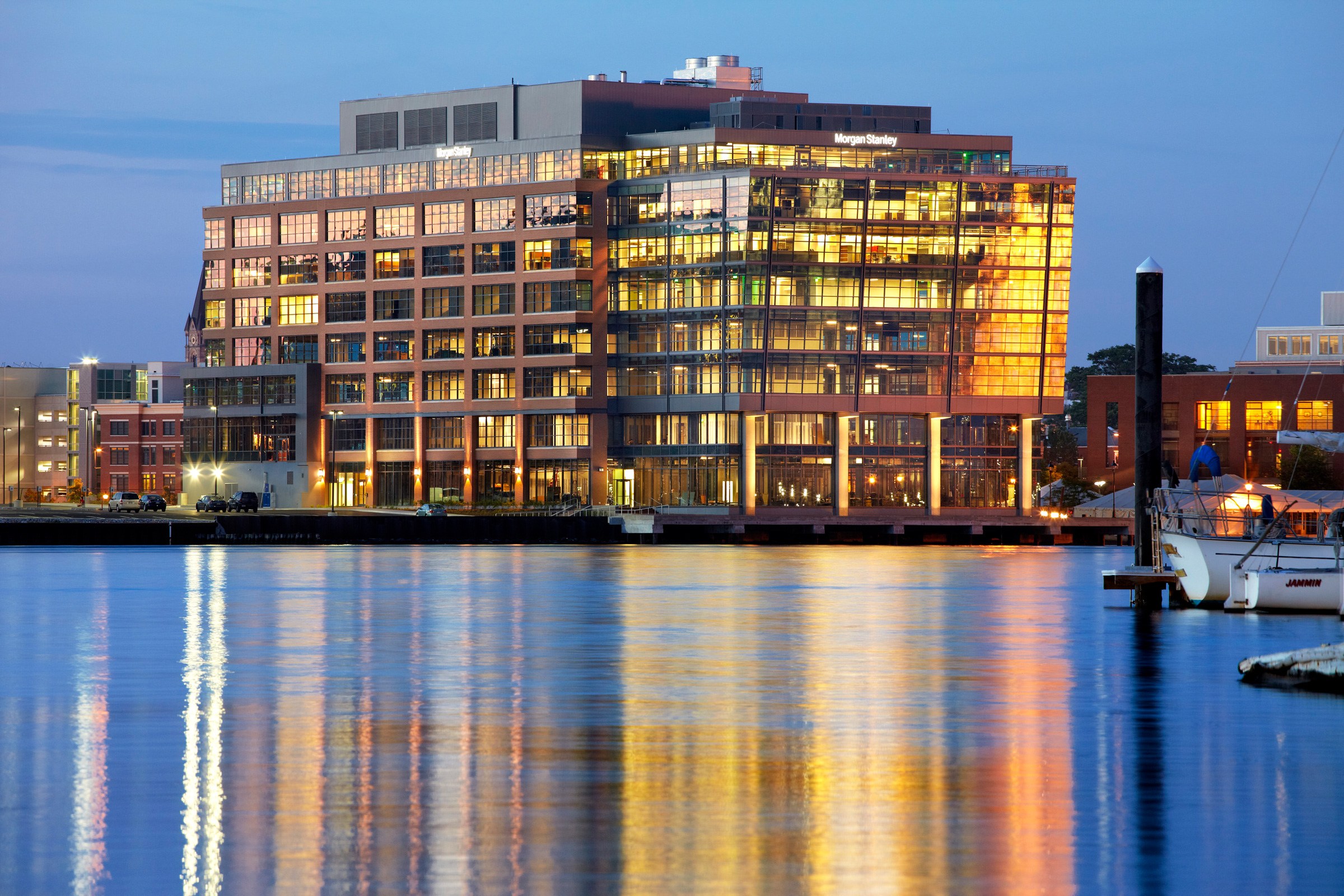
The Thames Street Wharf building is the cornerstone of Harbor Point, a planned development prominently located on the Baltimore waterfront. This new Class A office building is designed to accommodate corporate tenants on eight floors with 35,000 GSF floor plates. The structure is land-based, with the southern portion of the building cantilevering over the water. The facility includes sustainable features such as a green roof, ultra-clear glazing, under-floor air distribution, energy recovery, and innovative stormwater management strategies. This project was completed in association with Elkus Manfredi Architects.
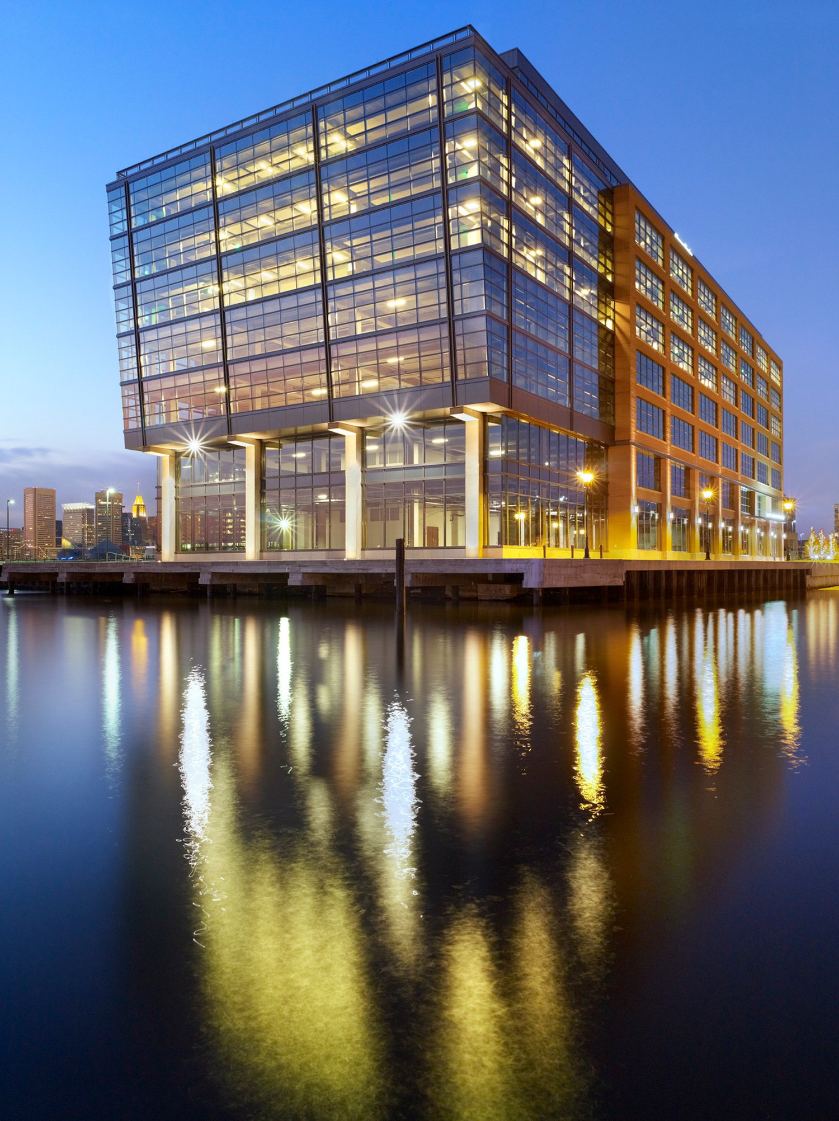
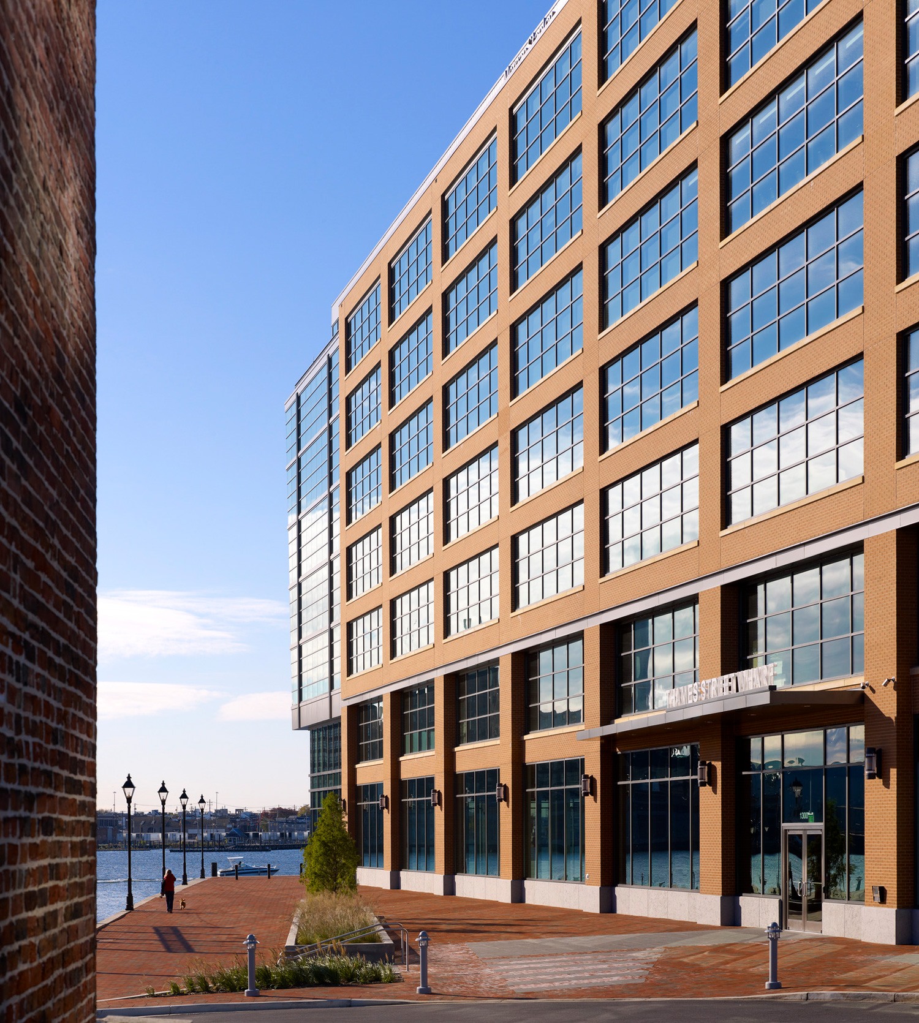
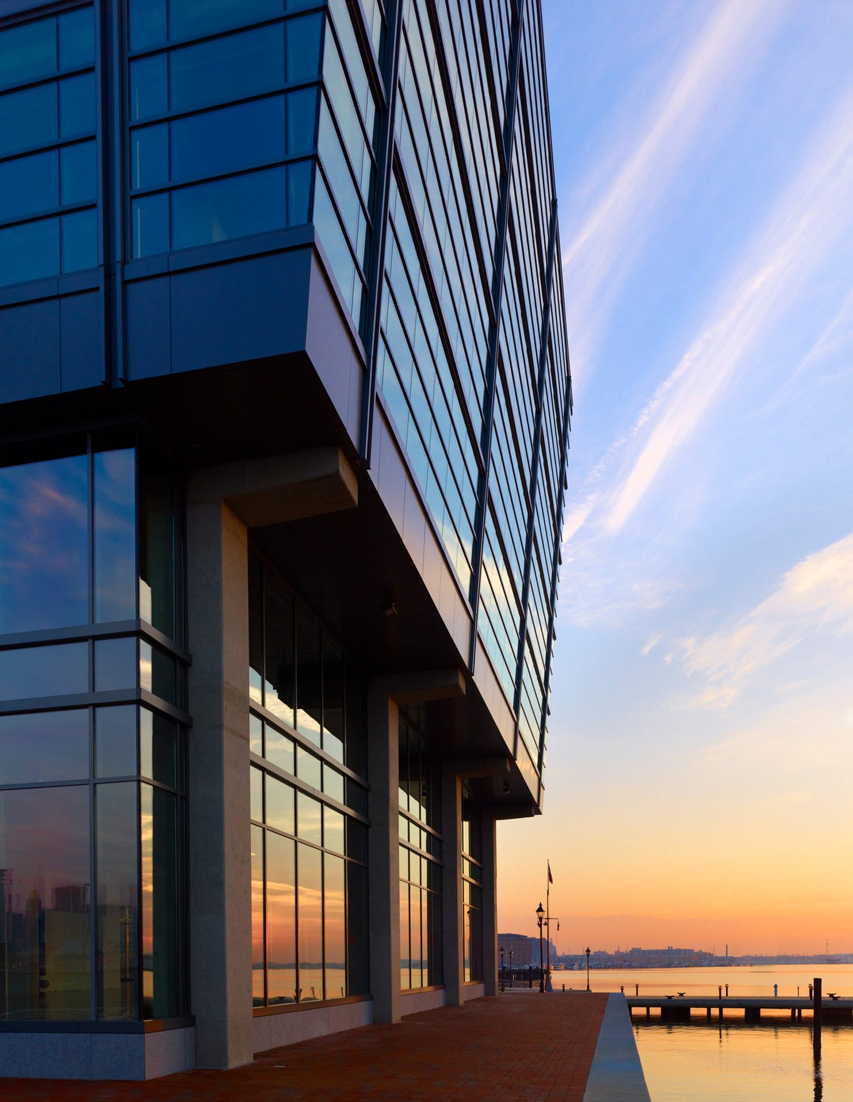
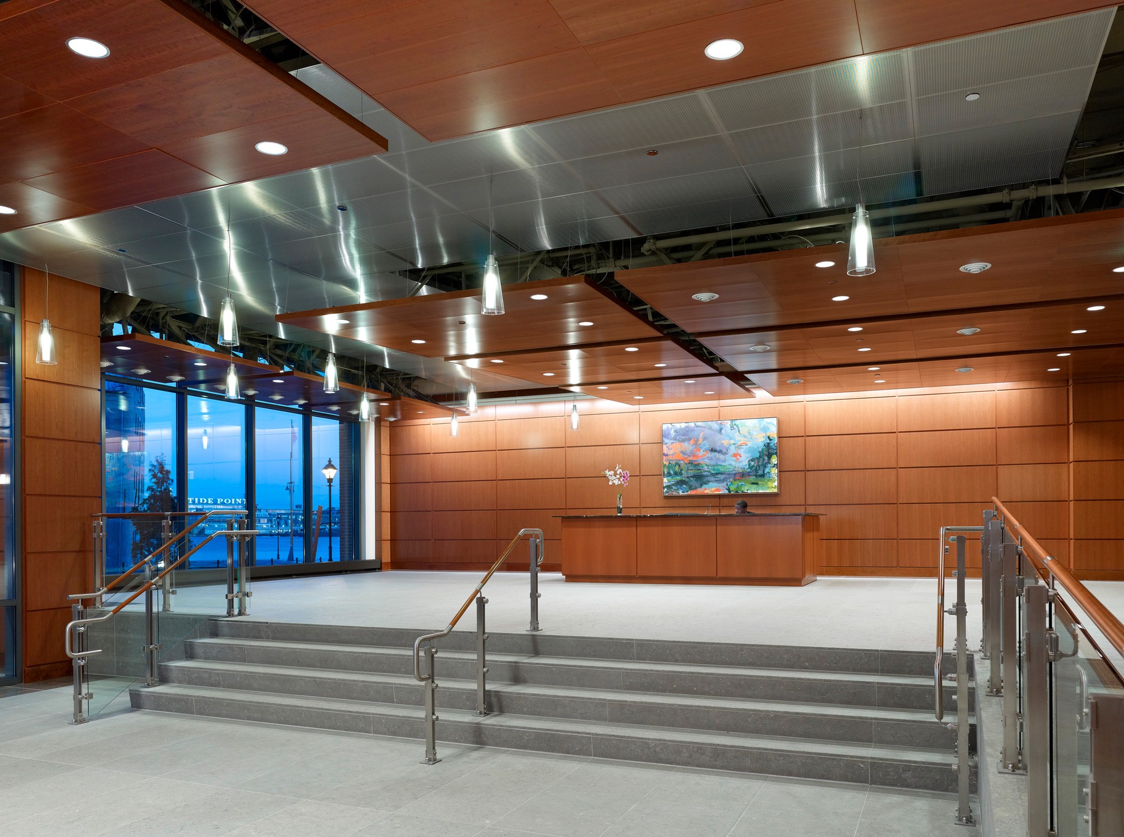
Team
Ayers Saint Gross – Architect of Record and Prime Architect
Elkus Manfredi Architects – Design Architect
Elkus Manfredi Architects – Design Architect
