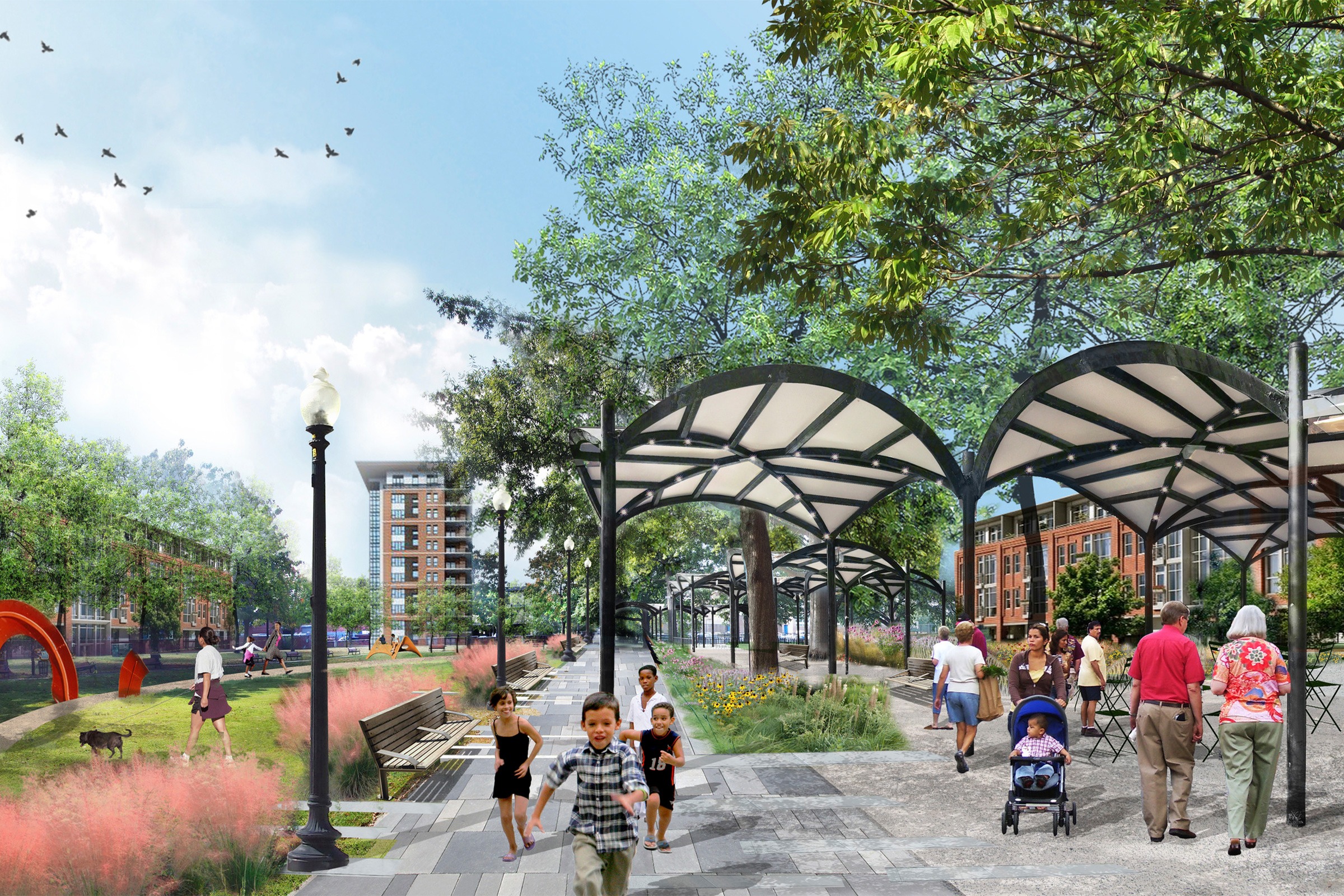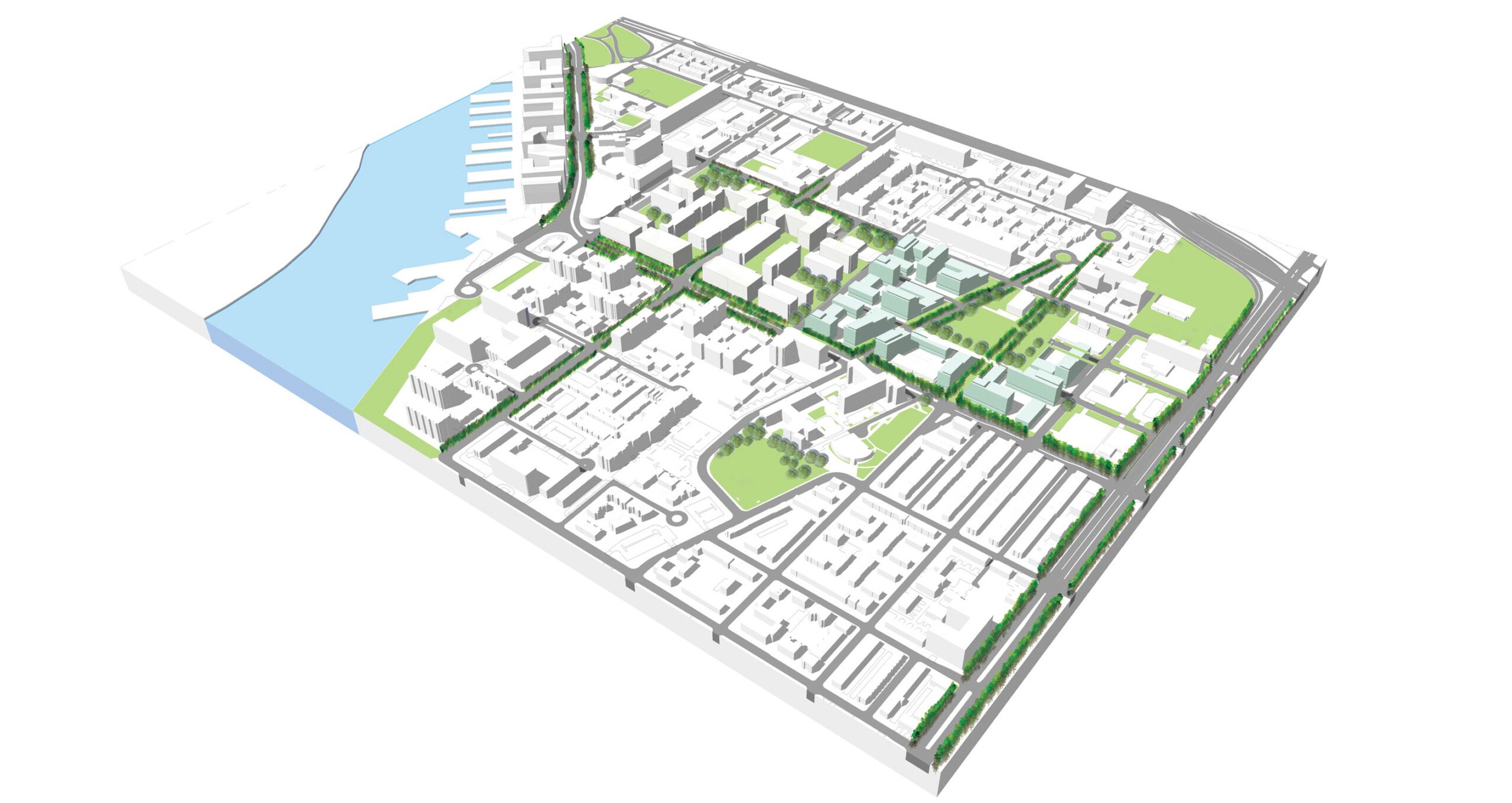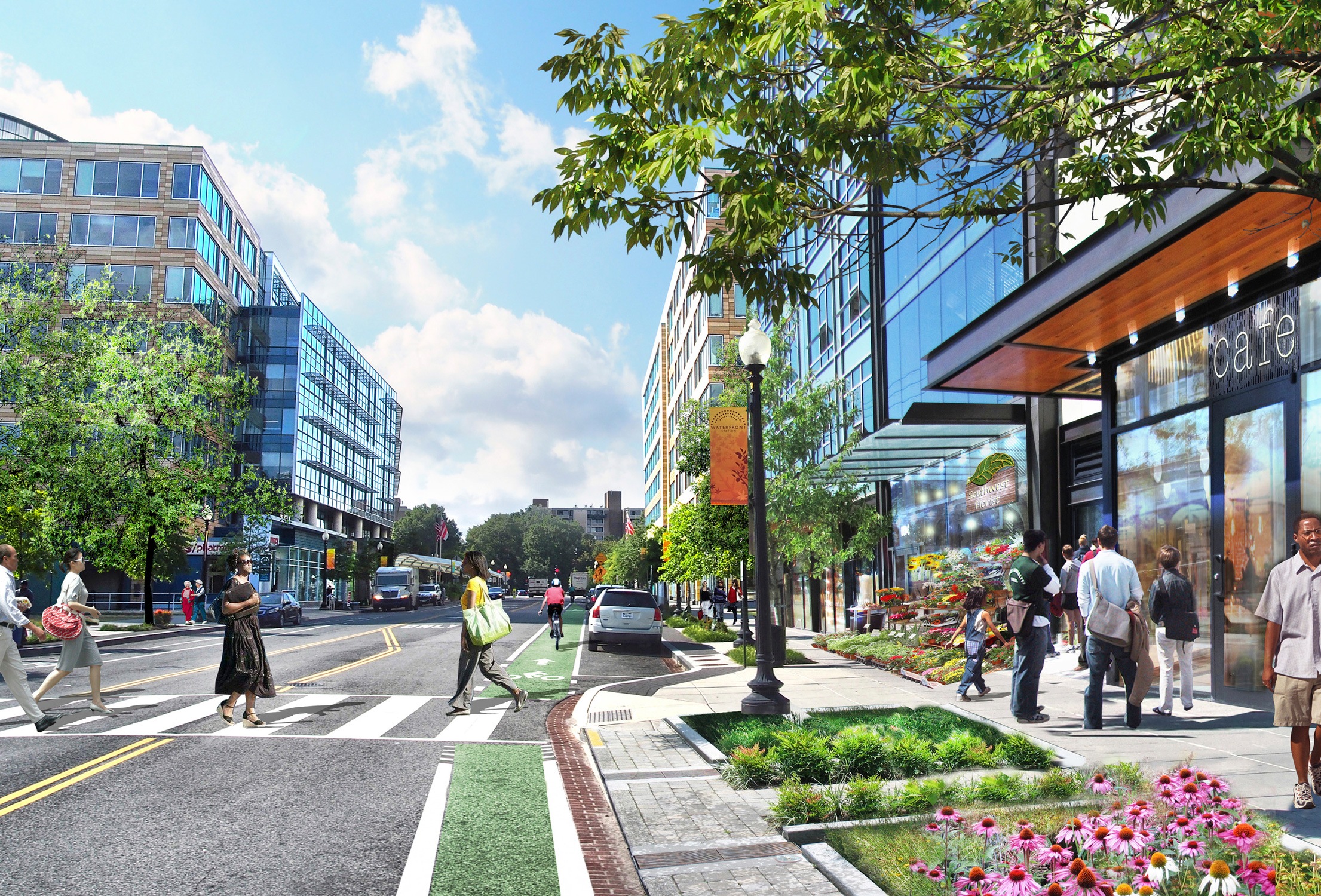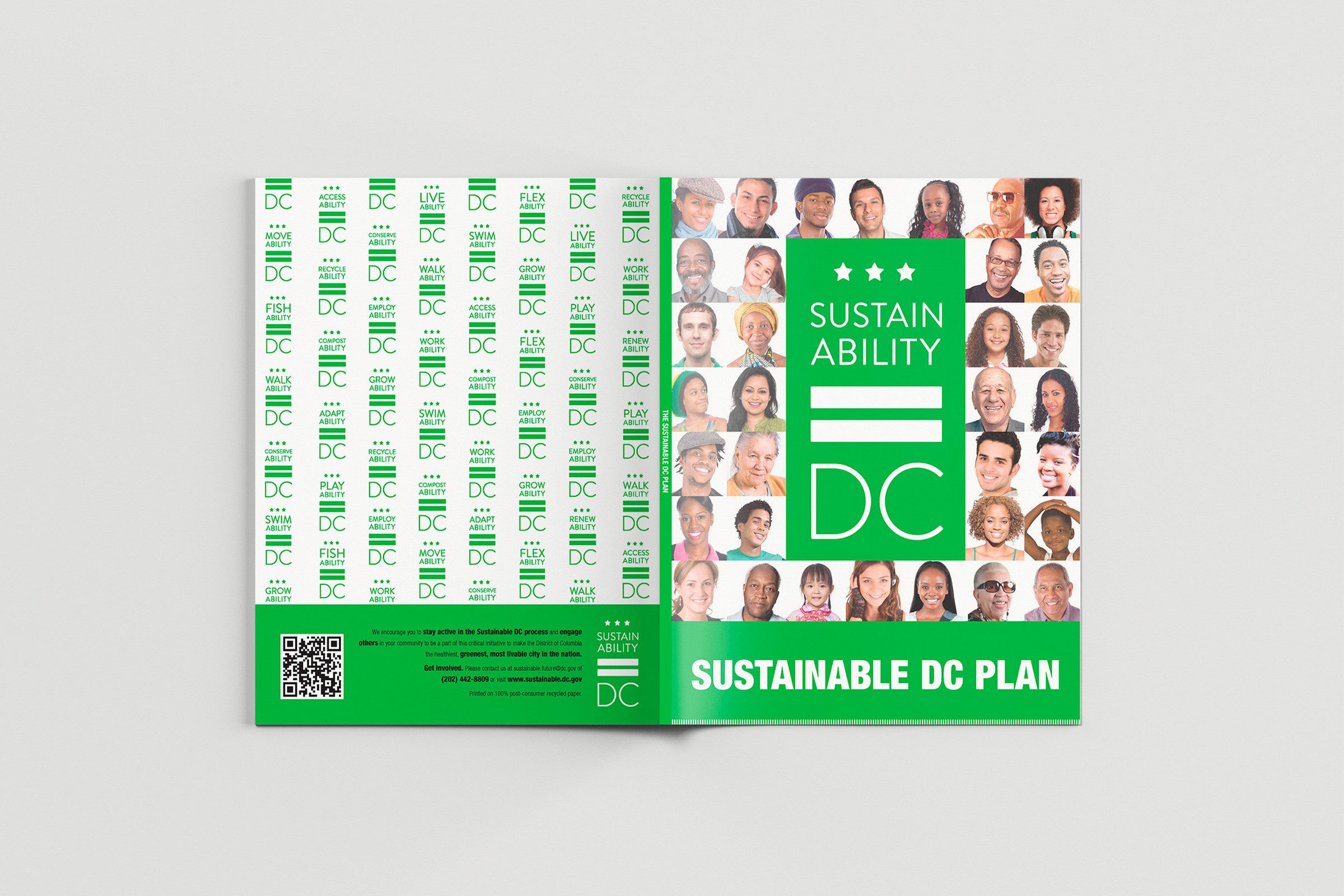This site uses cookies – More Information.
Southwest Neighborhood Plan

The plan development for a changing area of Southwest DC provides a land use and urban design framework for realizing a robust, mixed-use community and the potential of underutilized public properties. While encouraging development, it preserves the scale and character of the neighborhood as well as its economic and racial diversity as changes occur over the next five to 10 years. Recommendations include connecting local parks, strengthening multi-modal transportation networks and improving community safety and pedestrian pathways. The planning process evaluated the development potential for new housing, retail and amenities, and re-use of multiple District-owned properties where government uses are currently located.





