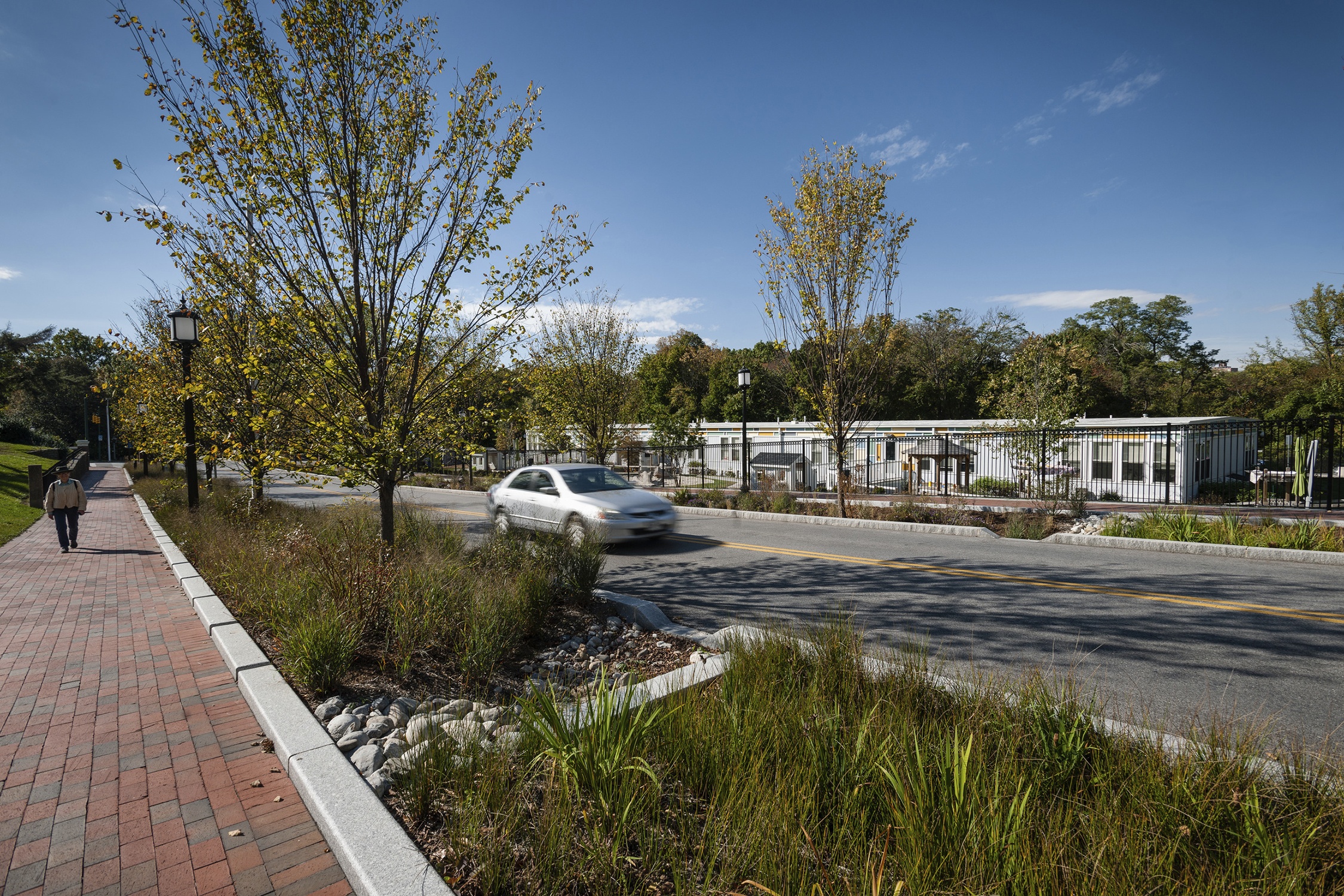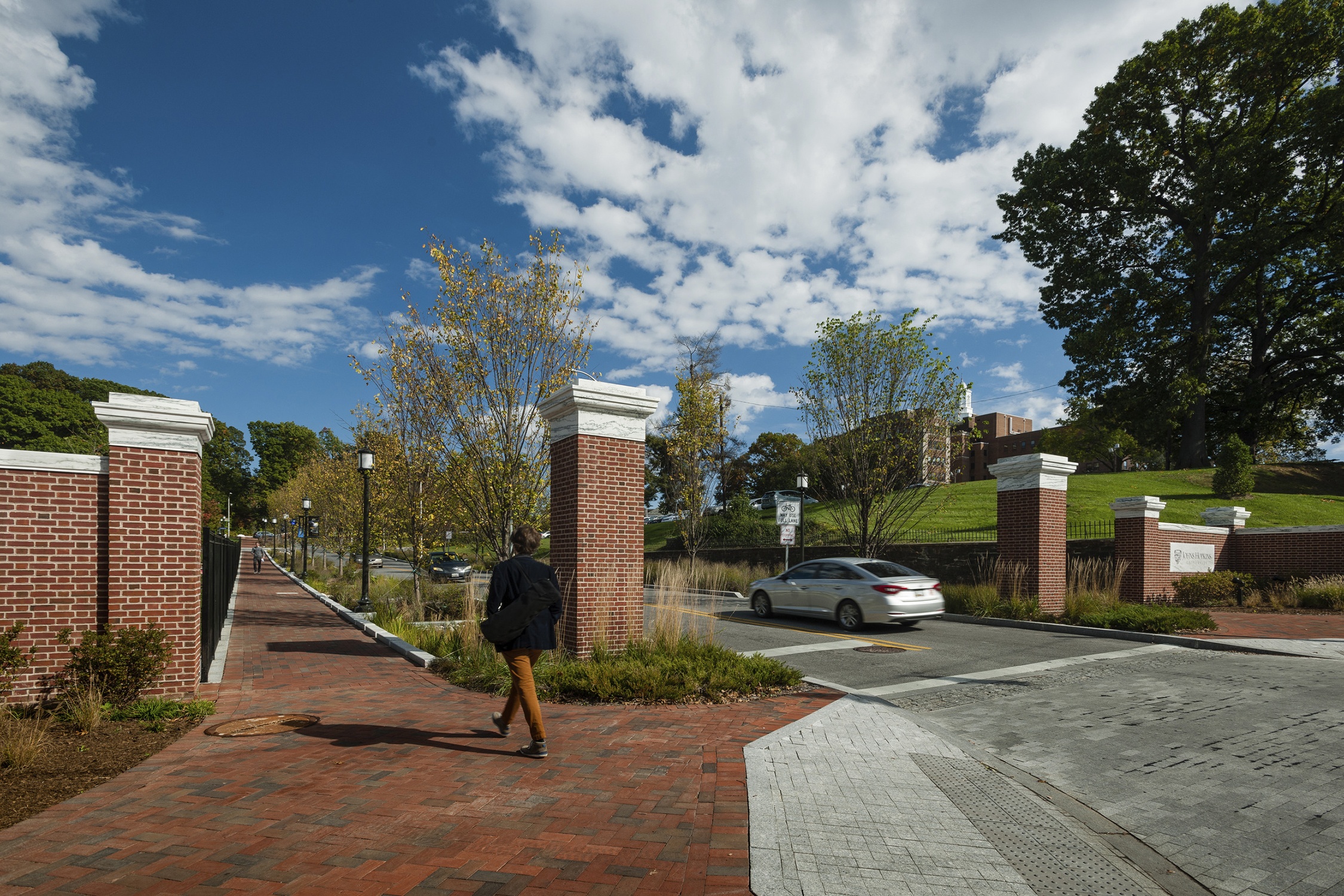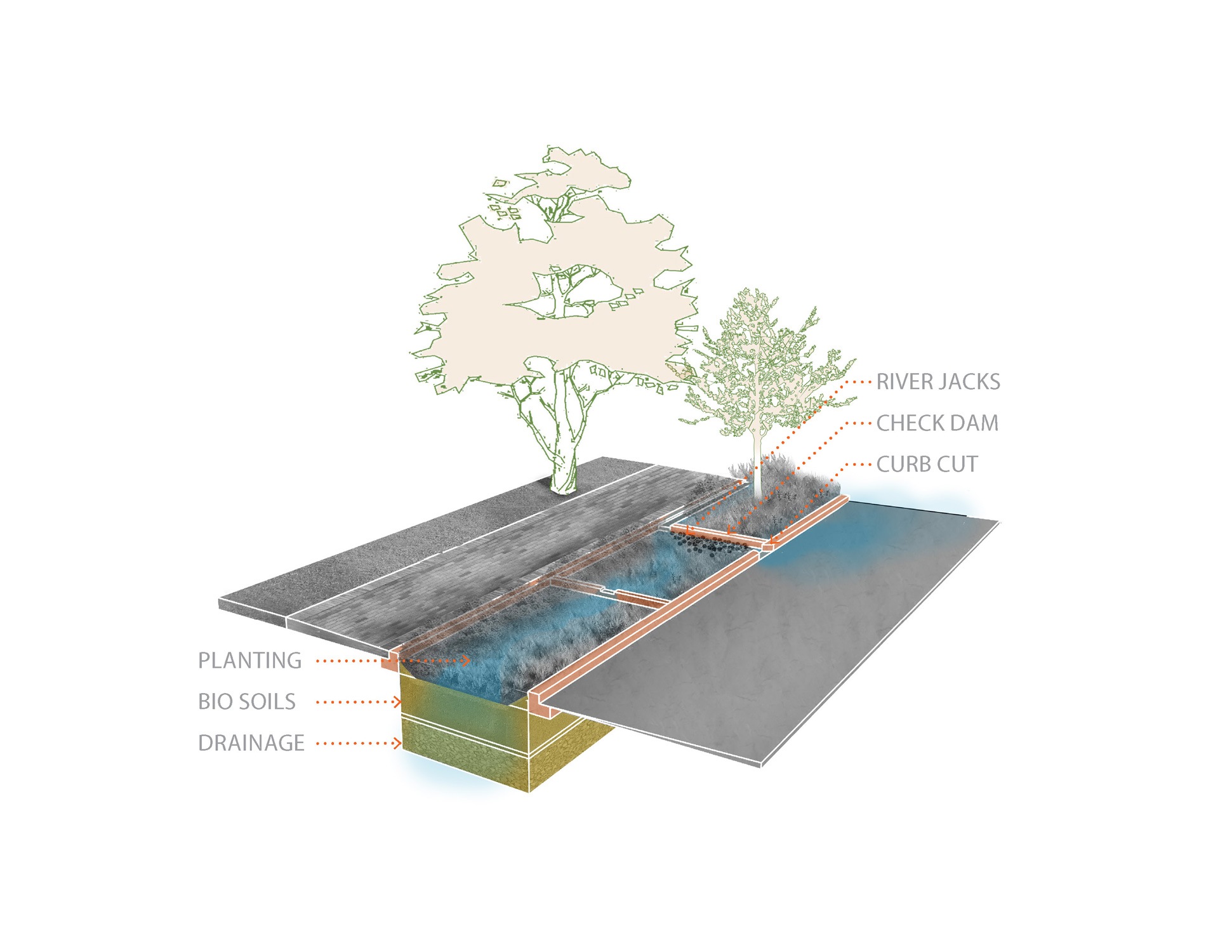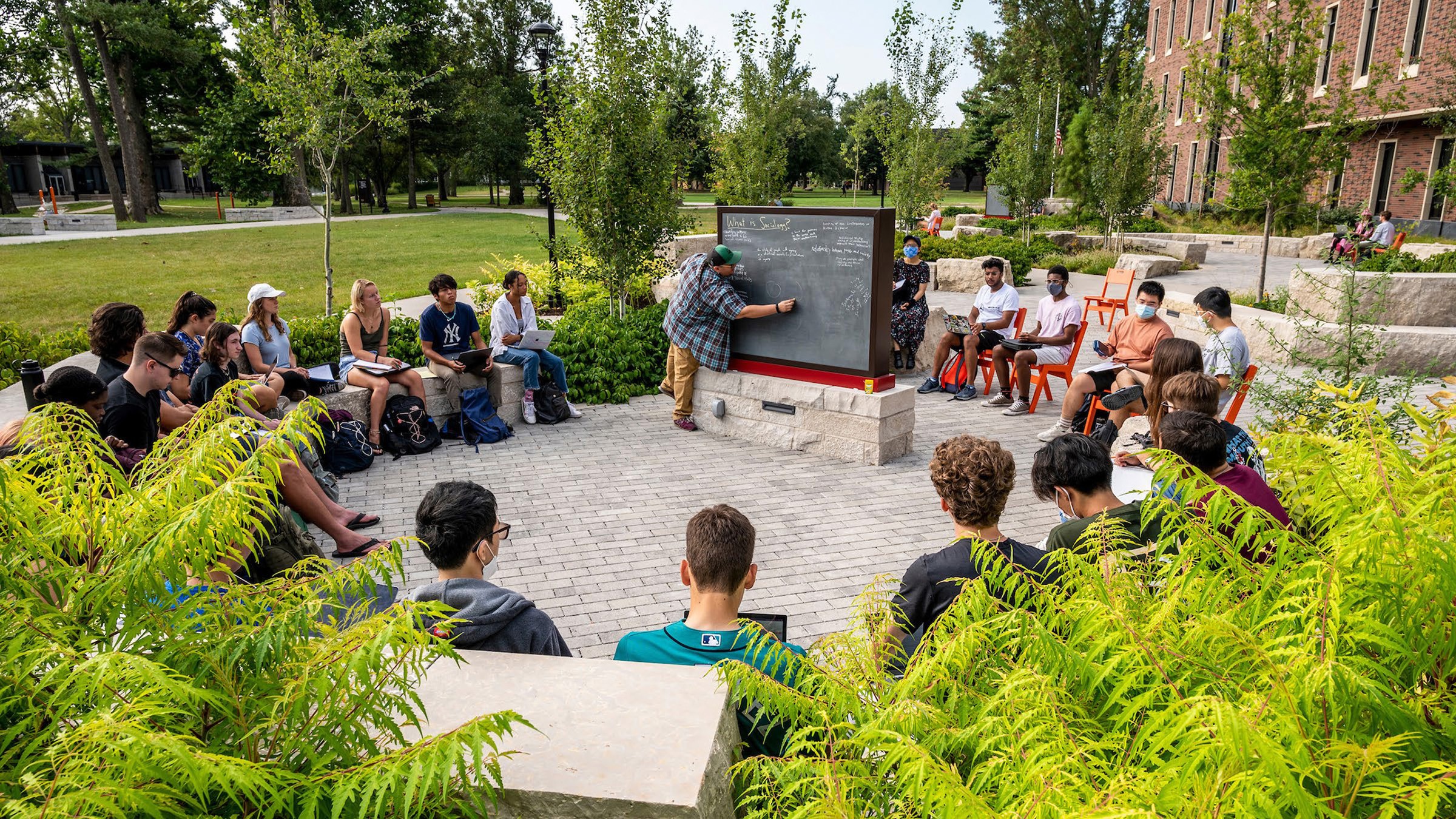This site uses cookies – More Information.
San Martin Drive Pedestrian Experience
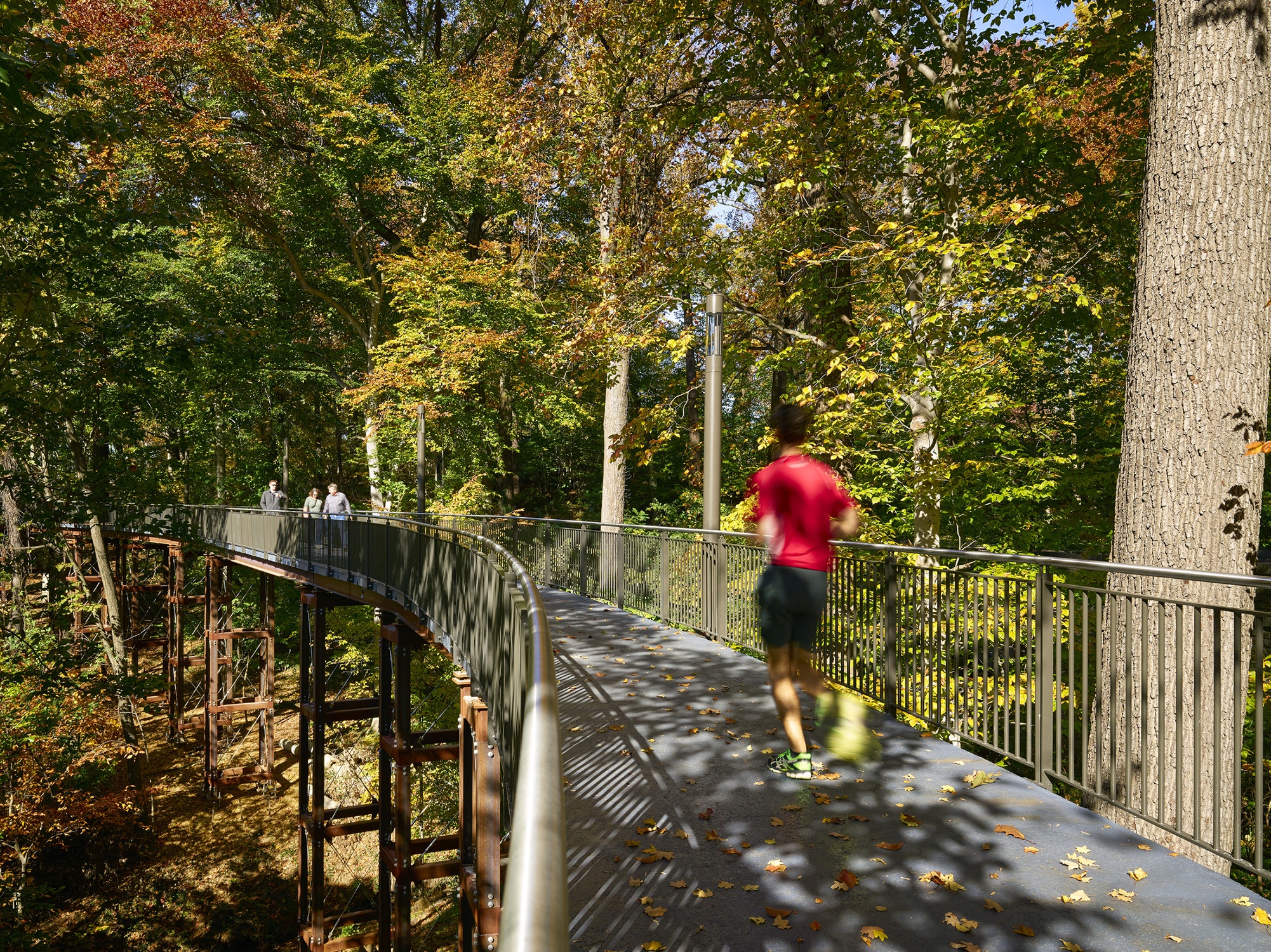
San Martin Drive is a historic roadway that defines the western edge of Johns Hopkins University’s Homewood campus. Winding along the steep Stony Run Valley, the forested drive is a critical north-south connection for pedestrians, cyclists, and vehicles. The transformed corridor creates an immersive walk through the woods on a pathway that preserves and enhances the natural ecology of the site and incorporates significant stormwater treatment measures to improve an impaired city waterway. The bridge solves pedestrian and vehicular safety issues while providing multiple welcoming gateway entrances to the university.
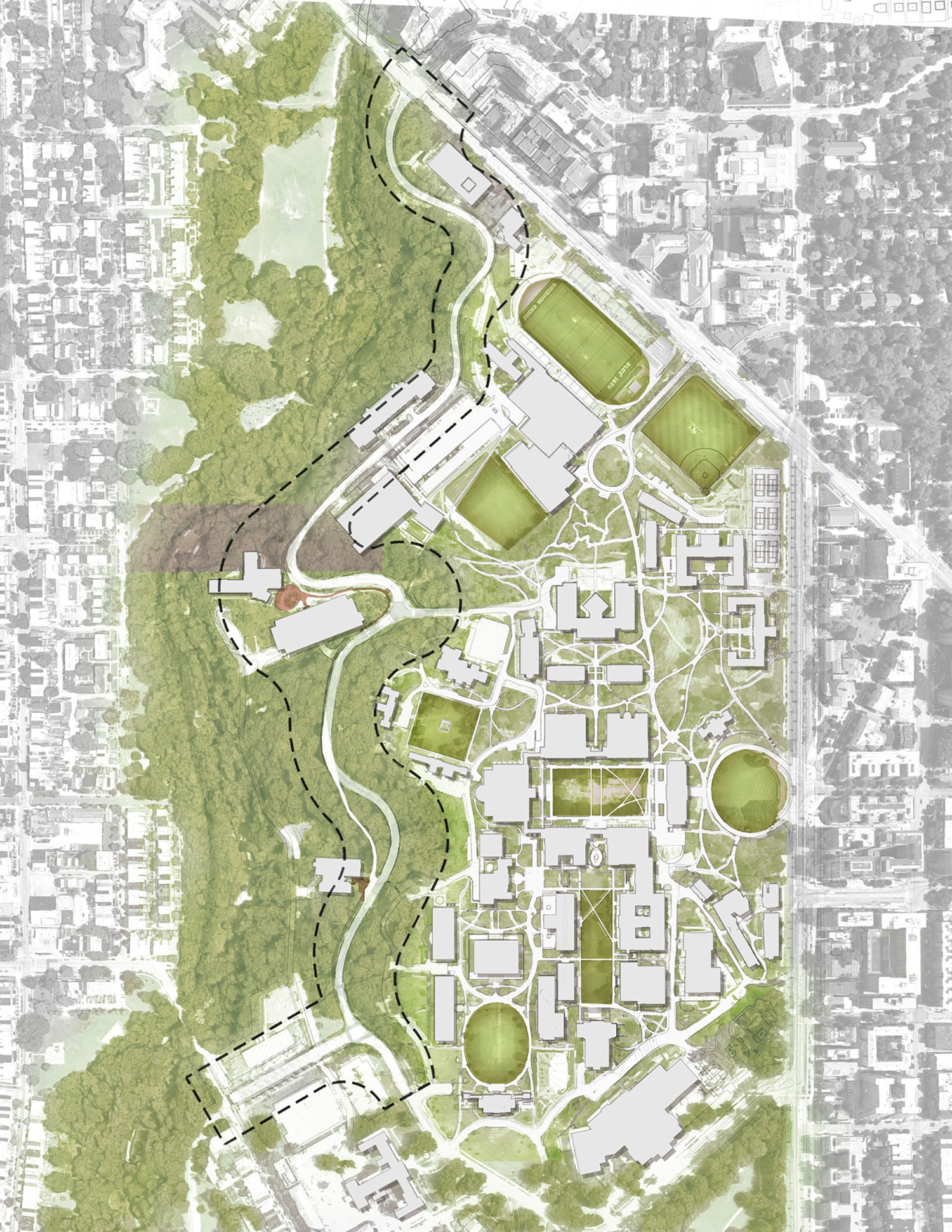

The project encompasses a one-mile corridor extending the length of the western edge of campus, which is defined by an ecologically diverse natural edge. The roadway, tied to the Olmsted Brothers Landscape Architects report on Baltimore City parks from 1904, maintains and respects the historic street alignment, the beauty and integrity of an existing stone arch bridge, and the forest conservation area.

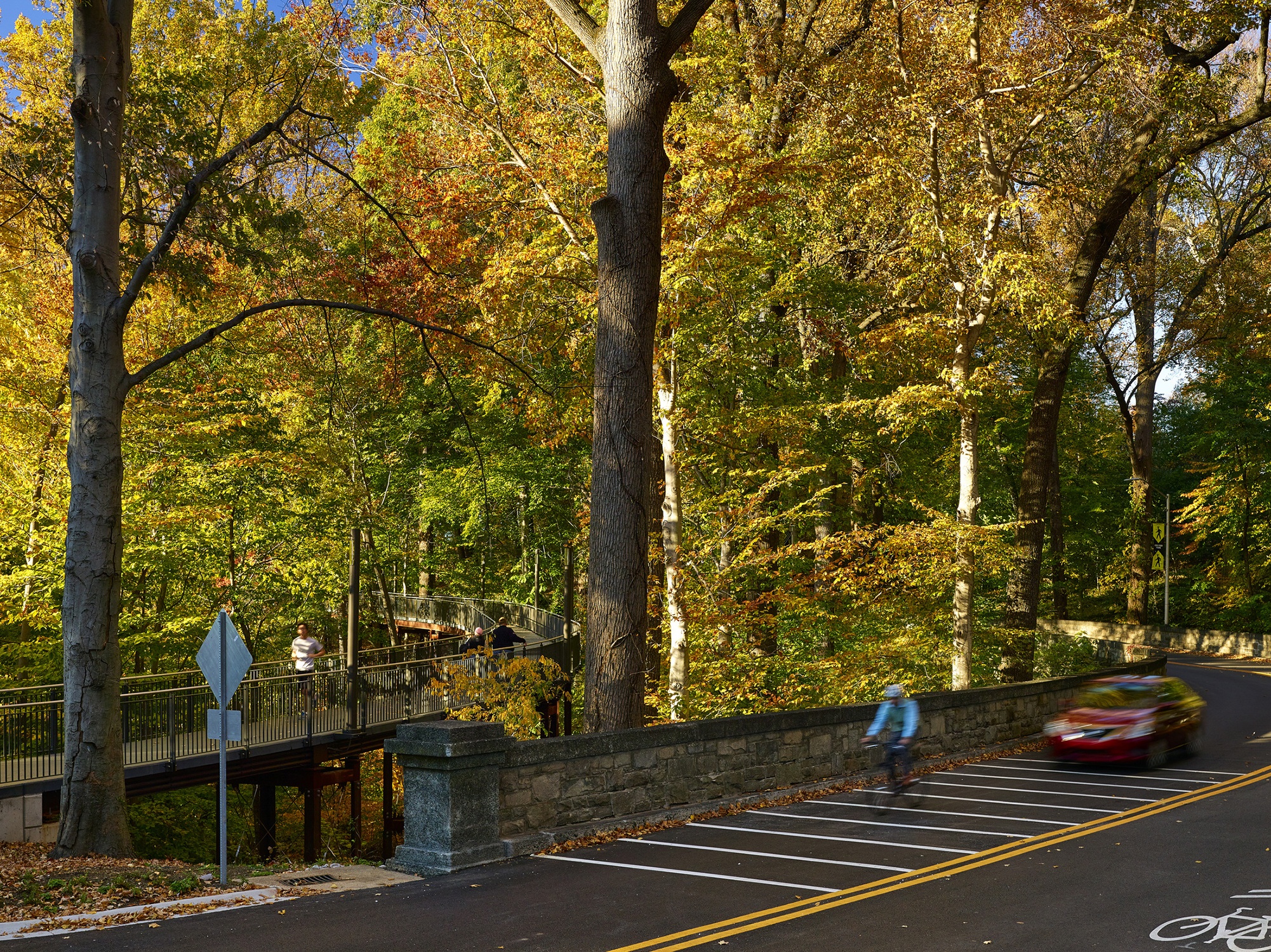
An elevated pedestrian bridge meanders through a densely wooded edge, creating a much-needed link in a topographically challenging and environmentally sensitive area. The resulting connection dramatically increases pedestrian safety while providing users a path through the canopy with views of the historic vehicular bridge.

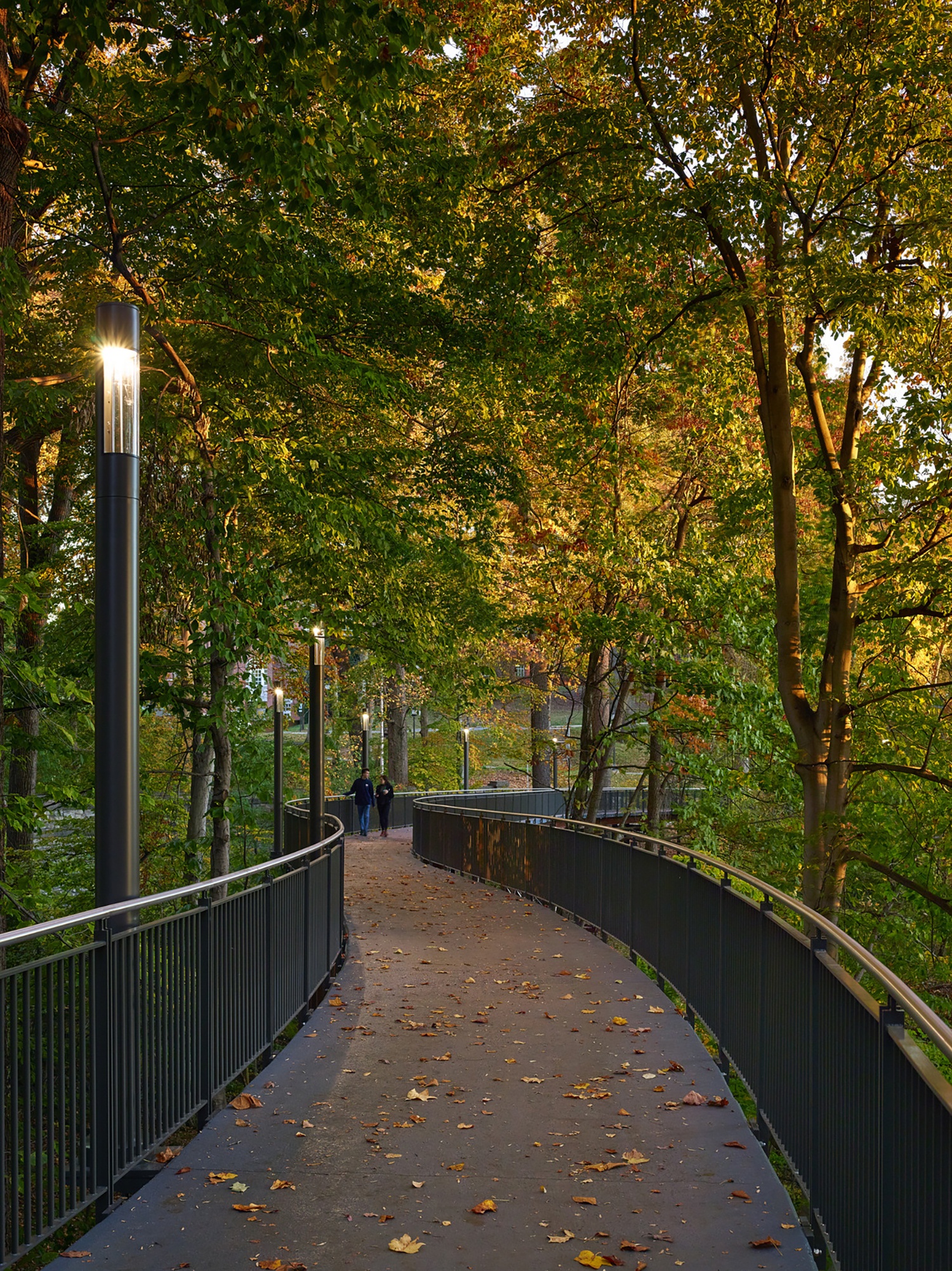
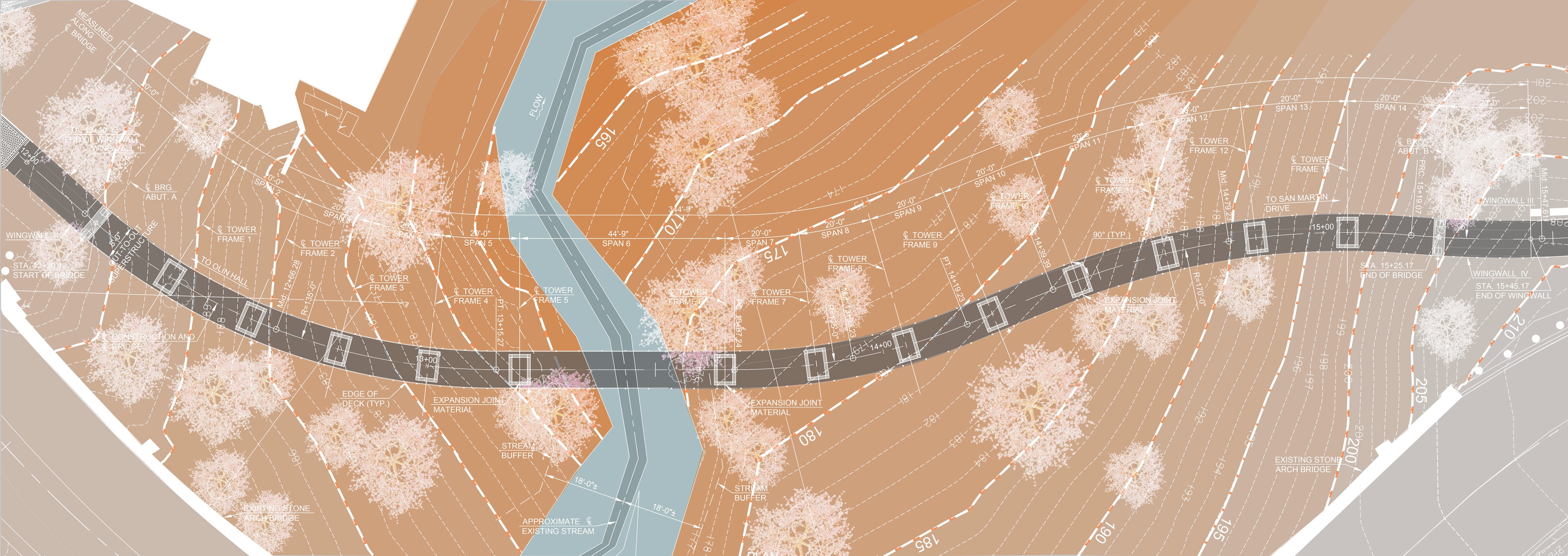
Our team worked closely with engineers to ensure the construction of the bridge had minimal impact on the adjacent canopy of trees. The design improved pedestrian safety with a variety of new traffic calming measures, including a 3-way stop at the “S” curve located at the JHU West Gate. The project incorporated significant increases in pedestrian and roadway lighting levels as well as a robust planting plan including dozens of street trees, hundreds of shrubs, and low-level plantings to complement the adjacent forest.

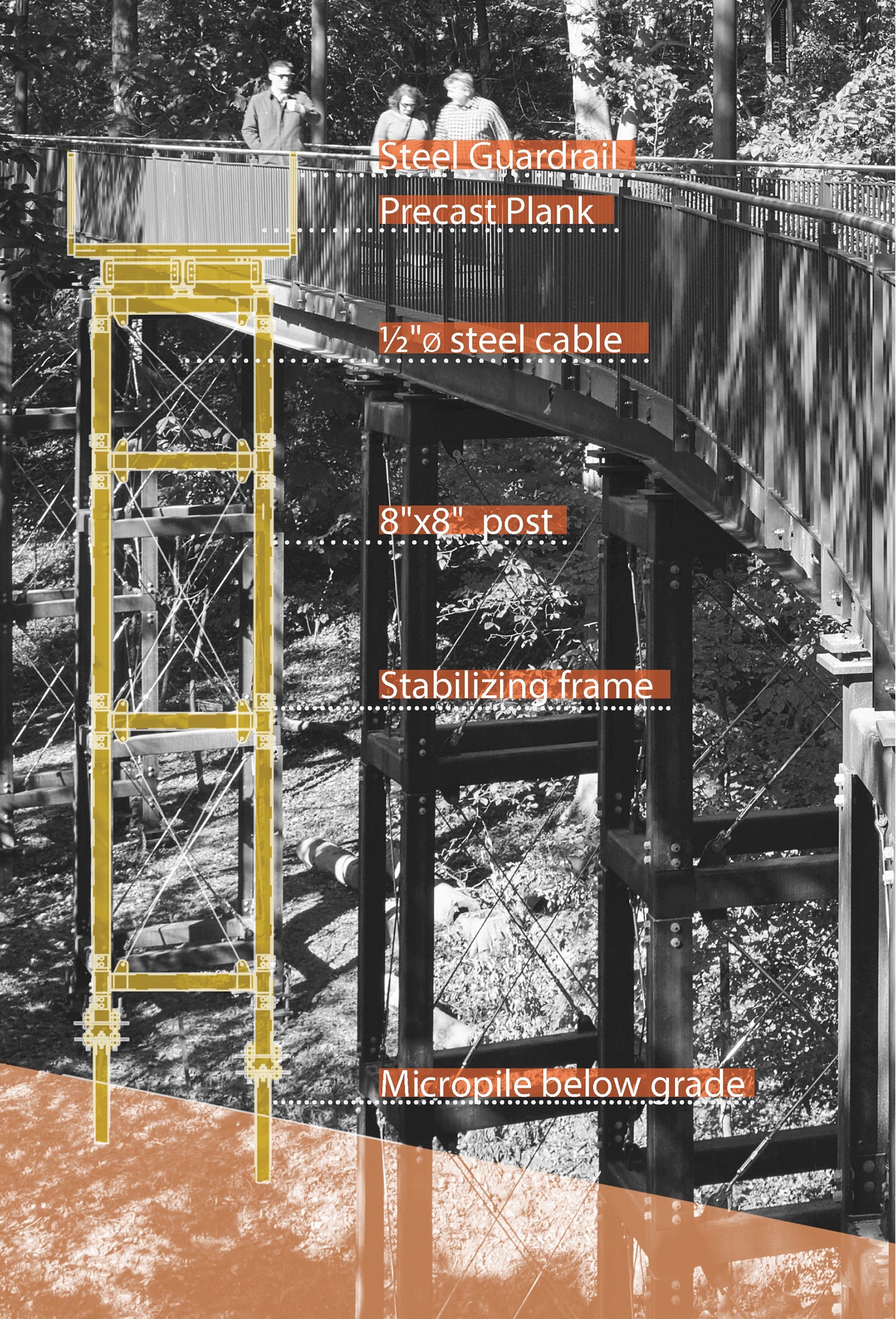

The project included the creation of a new campus gateway. Taking design inspiration from the materials and forms of the original historic gates, the complementary gateways work together to establish a welcoming entry experience. An interconnected system of bioswales redirects and cleanses stormwater that otherwise carried pollutants into the watershed.
