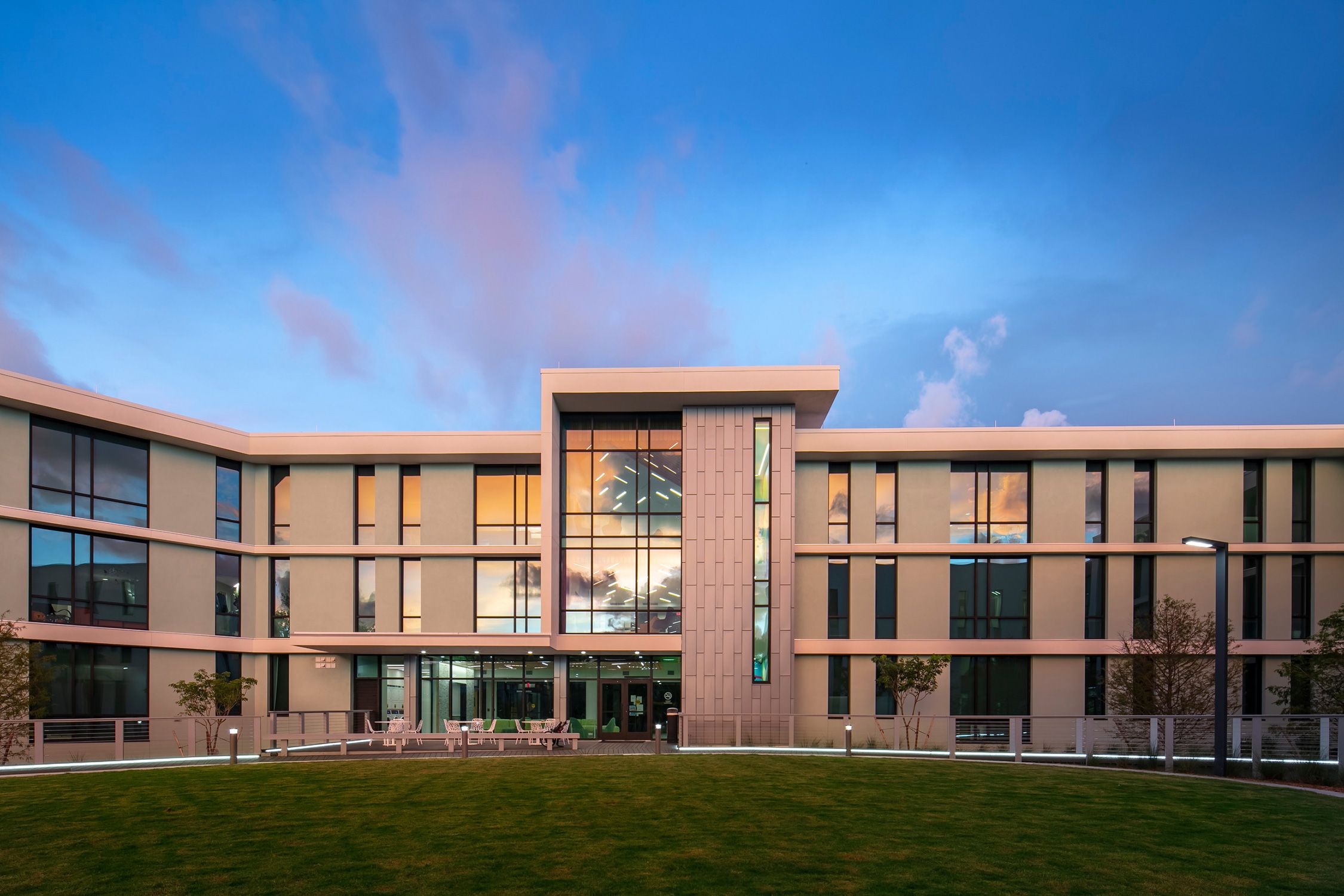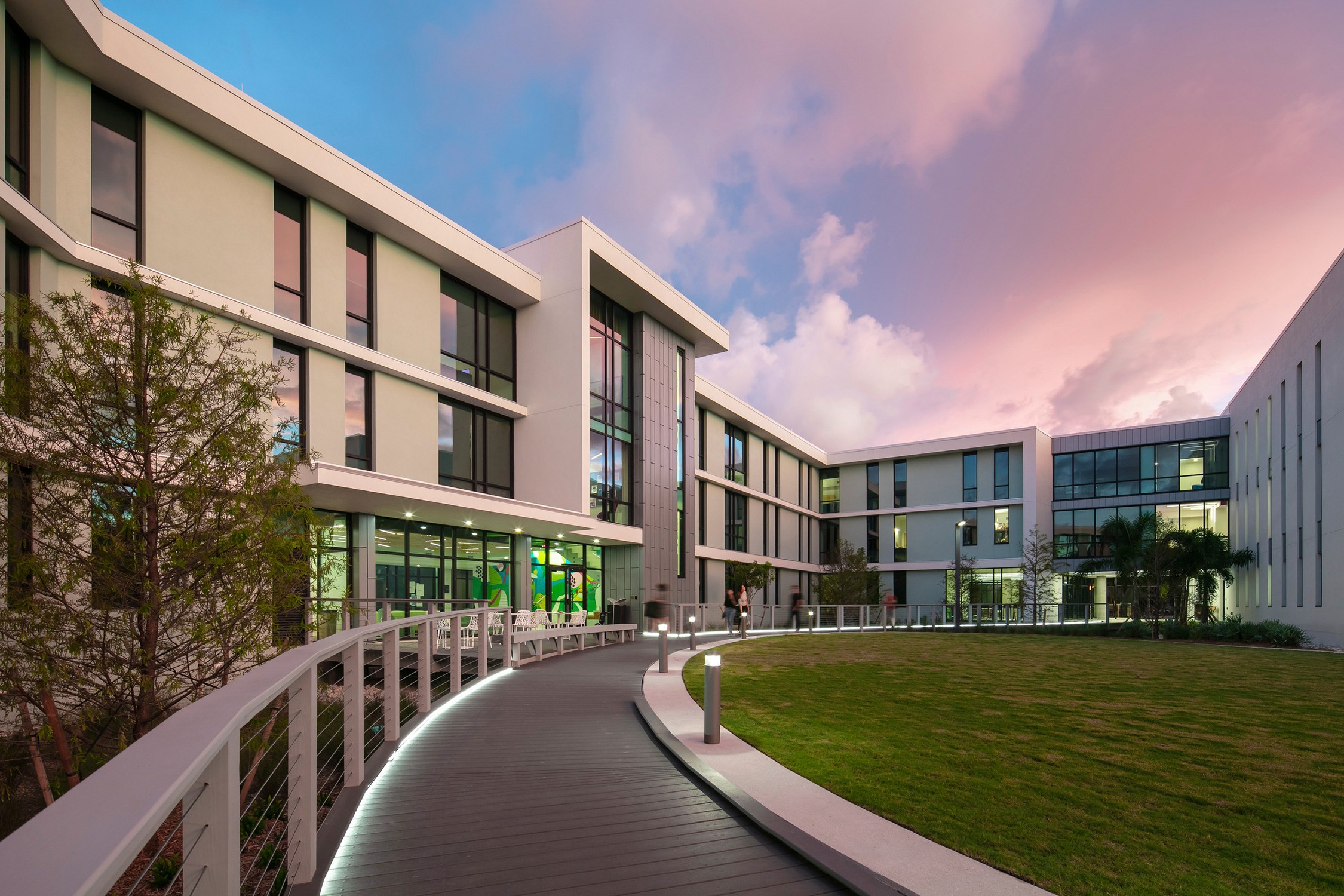This site uses cookies – More Information.
Bridge Hall
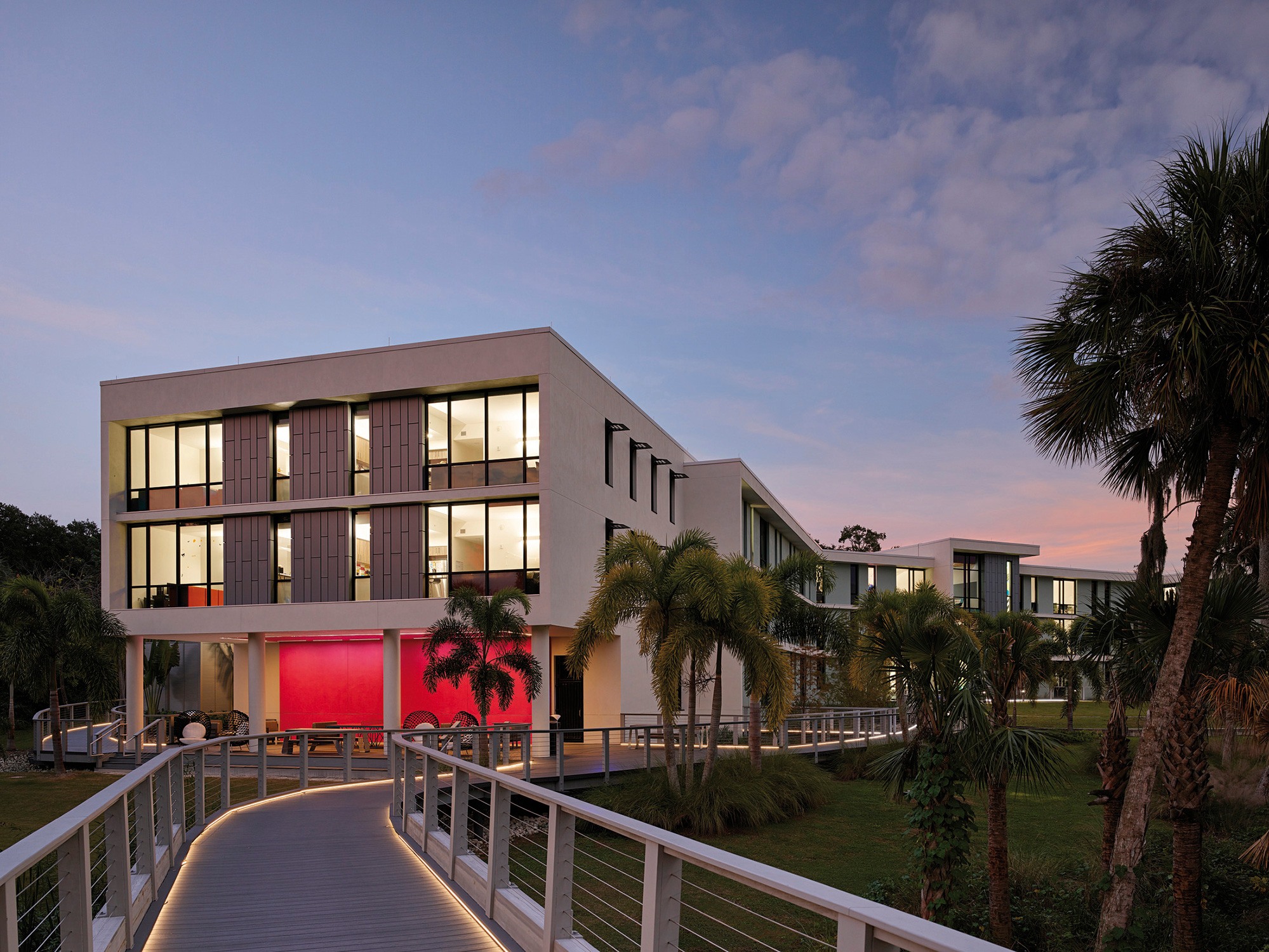
183 beds
After completing Ringling’s campus master plan, Ayers Saint Gross designed a new residence hall for upperclass students on an important perimeter-campus parcel. Bridge Hall is located on a historic site bounded by the Whitaker Bayou, a freshwater canal that snakes along the eastern edge of campus to Sarasota Bay. Protected live oaks border the bayou, offering a lush Florida-garden landscape to the building’s inner court. The elevated campus arts walk, a product of the master plan, bridges across the bayou, connecting the hall to both campus and the city street front. The building is sited to maximize the use and preservation of the verdant landscape. Two grand live oaks also frame the building’s main entrance from its public street side.
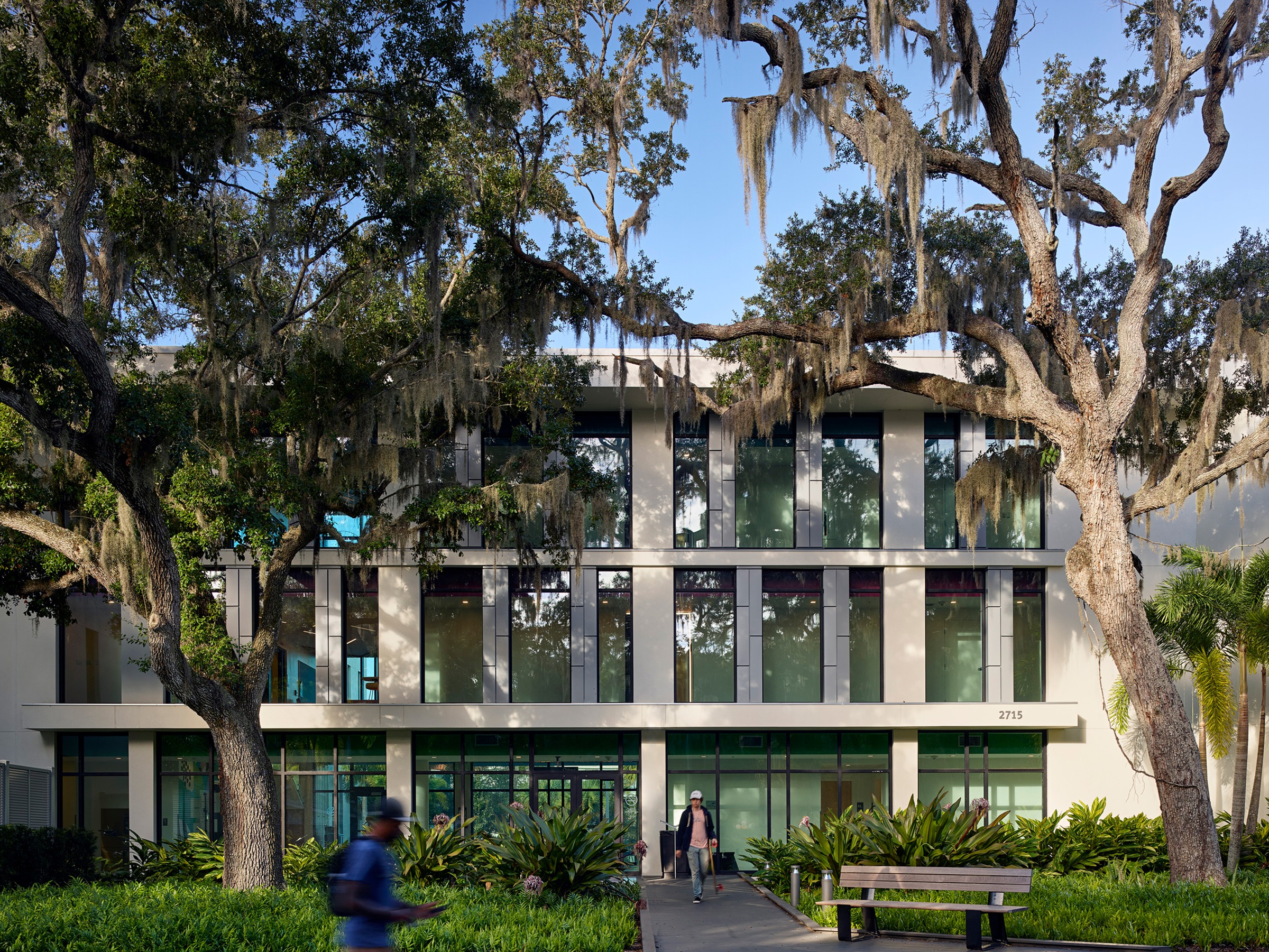
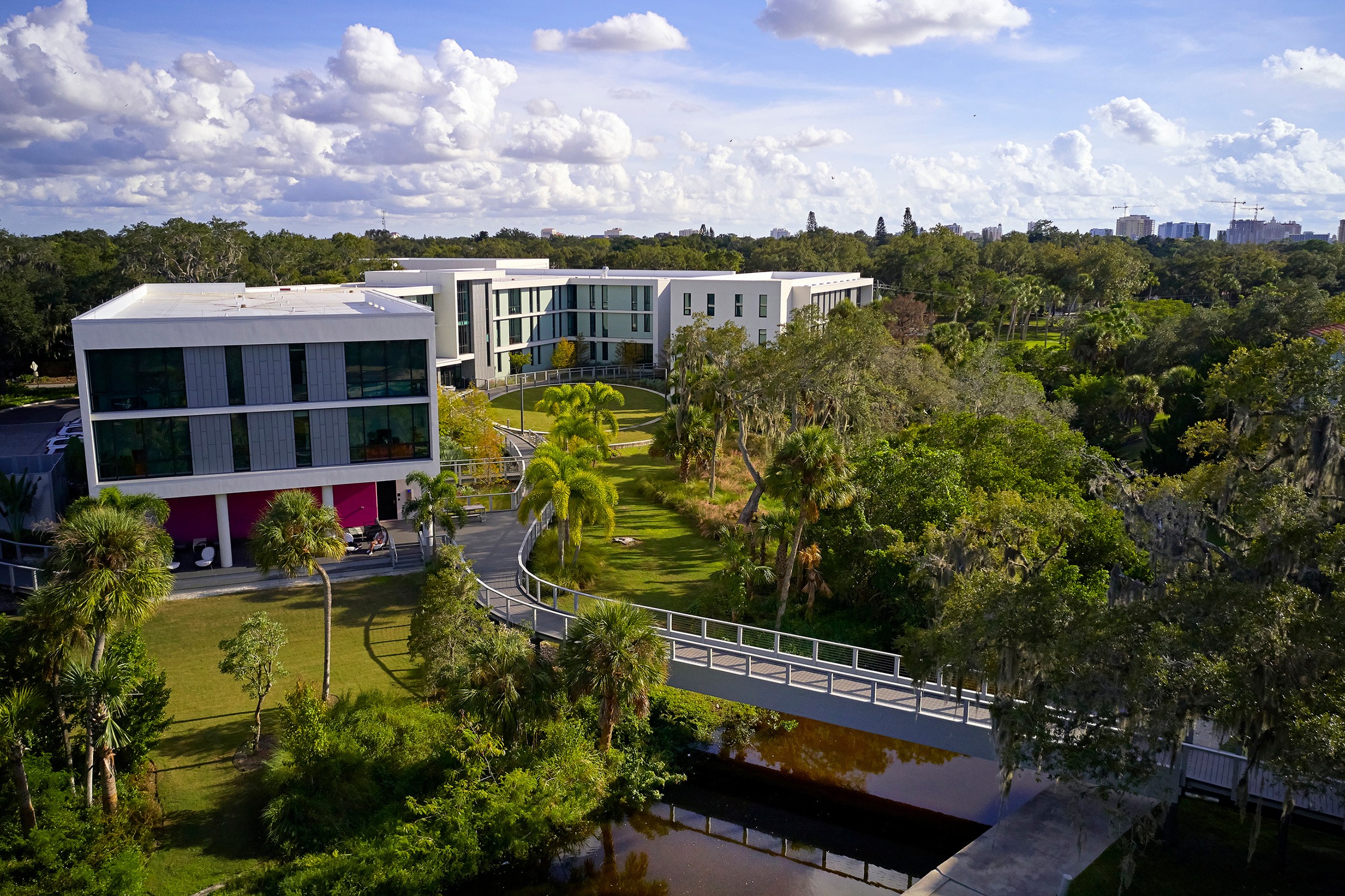
The design balances Sarasota Modern with the mission, structure, and spirit of Ringling’s campus. Clear geometry, cantilevered overhangs, and open connections to the landscape present opportunities to engage with nature.
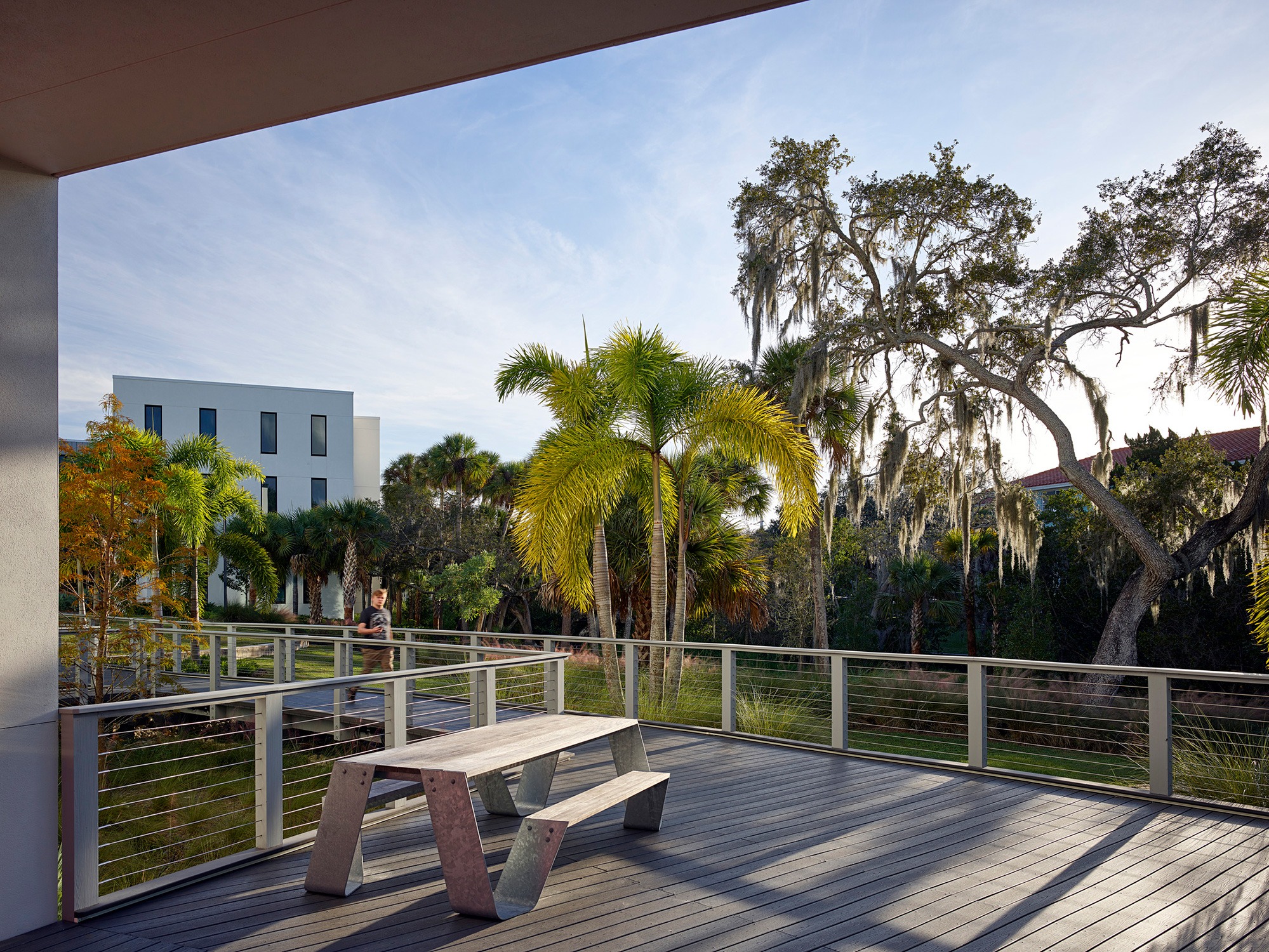
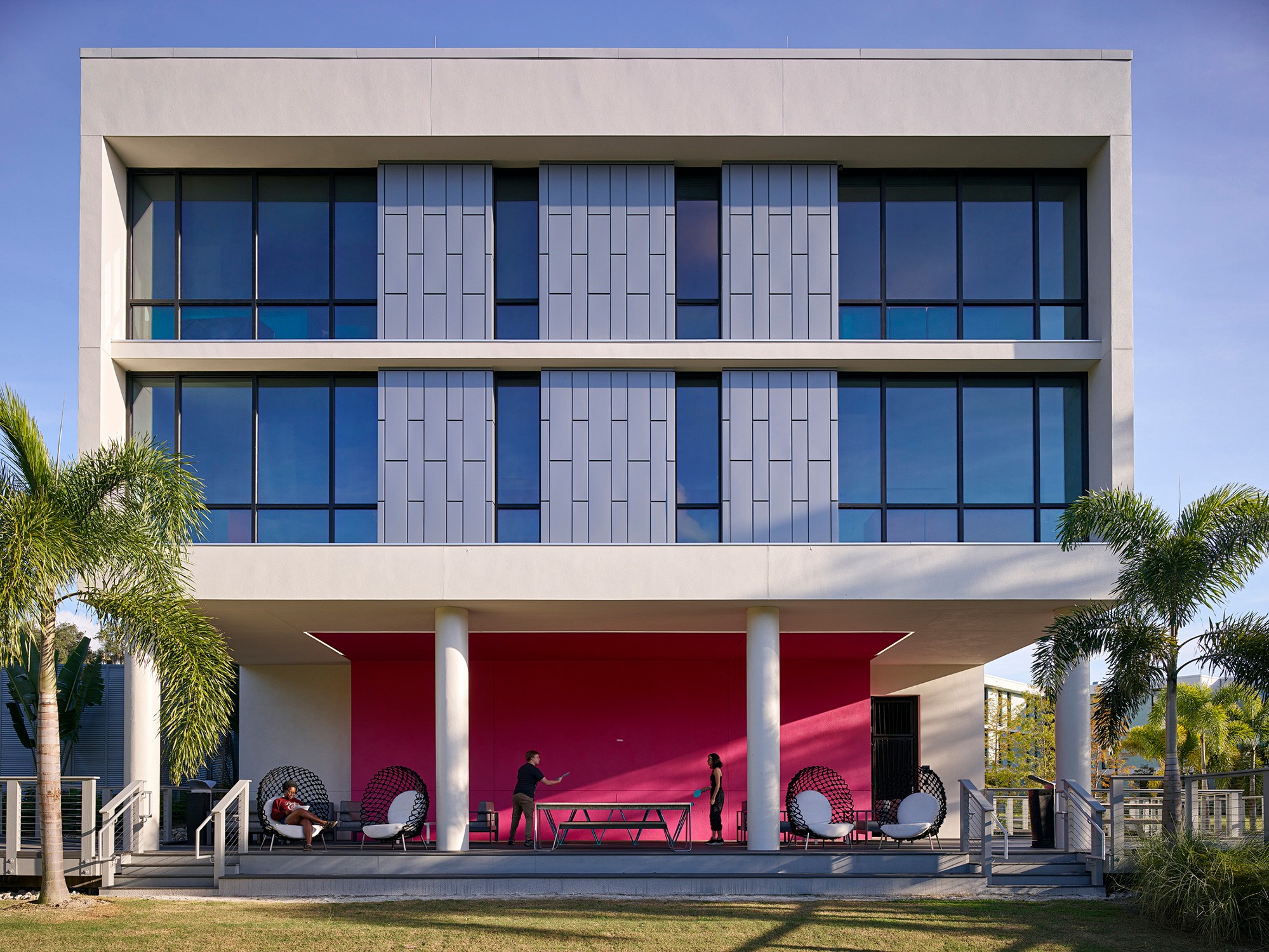
Ayers Saint Gross led the project’s landscape design, merging the built and natural environment. The result is a beautiful and functional connection between the urban edge of campus and the adjacent Whitaker Bayou. The design embraces the preservation and beauty of the verdant subtropical landscape.

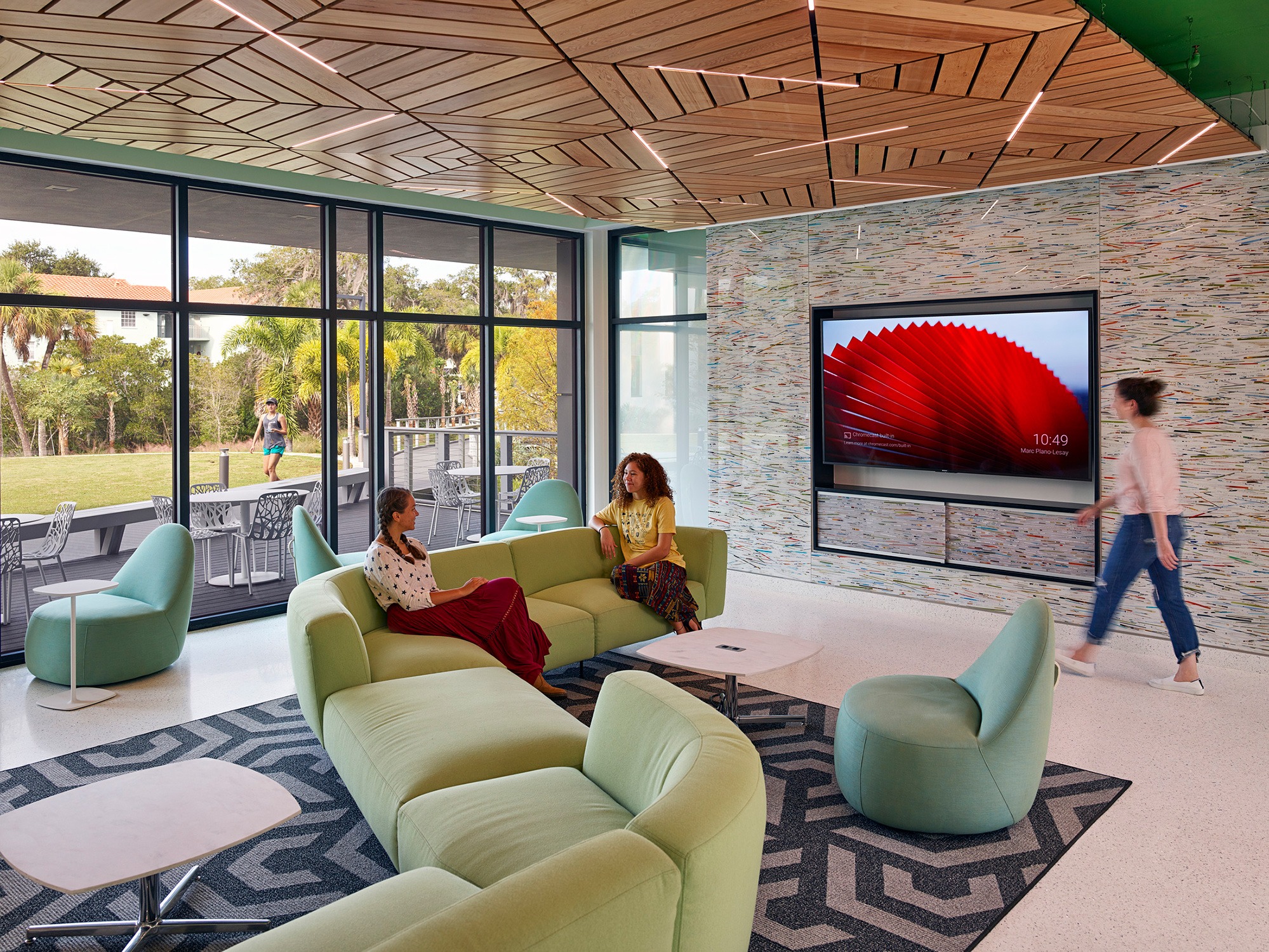
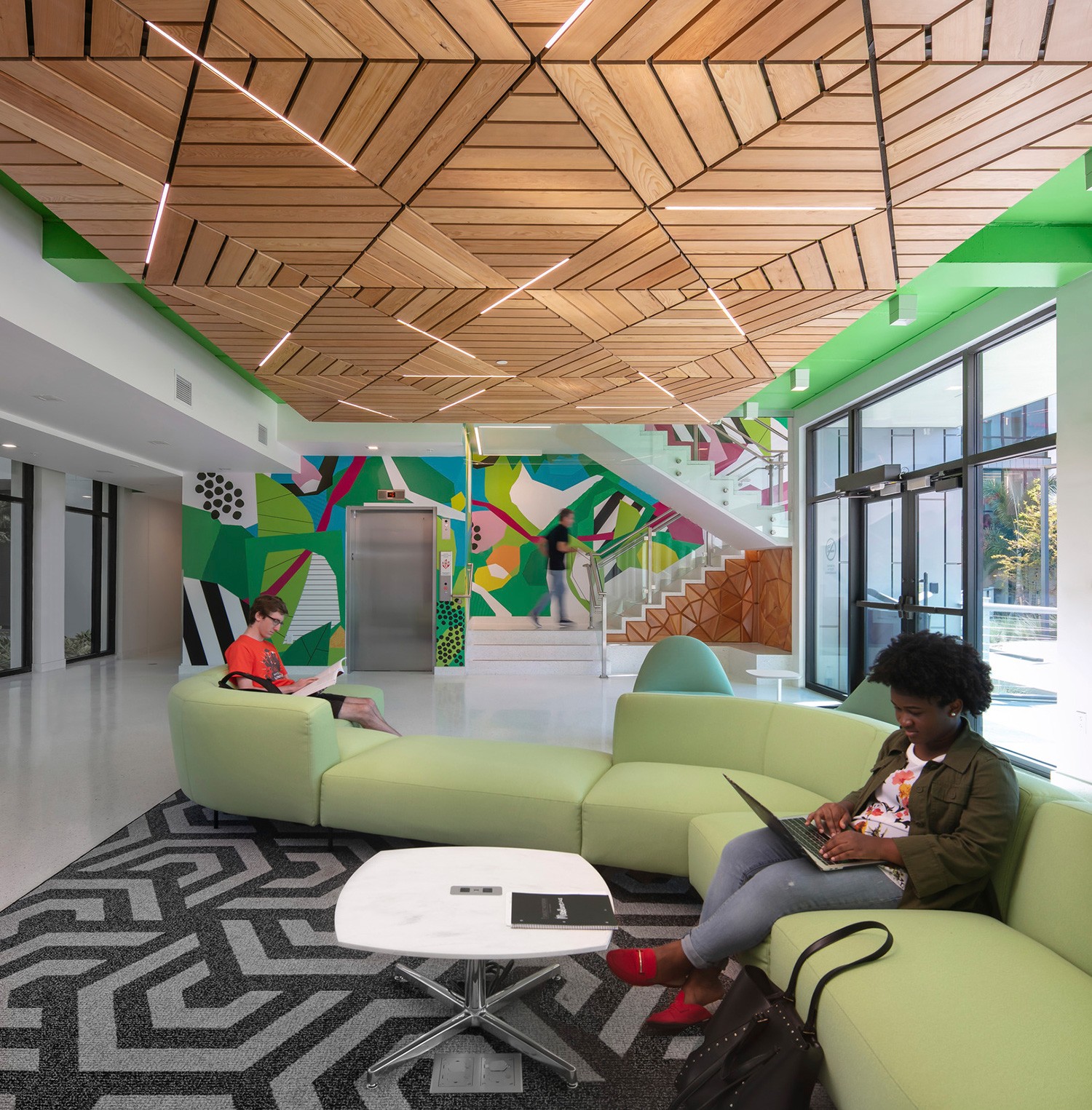
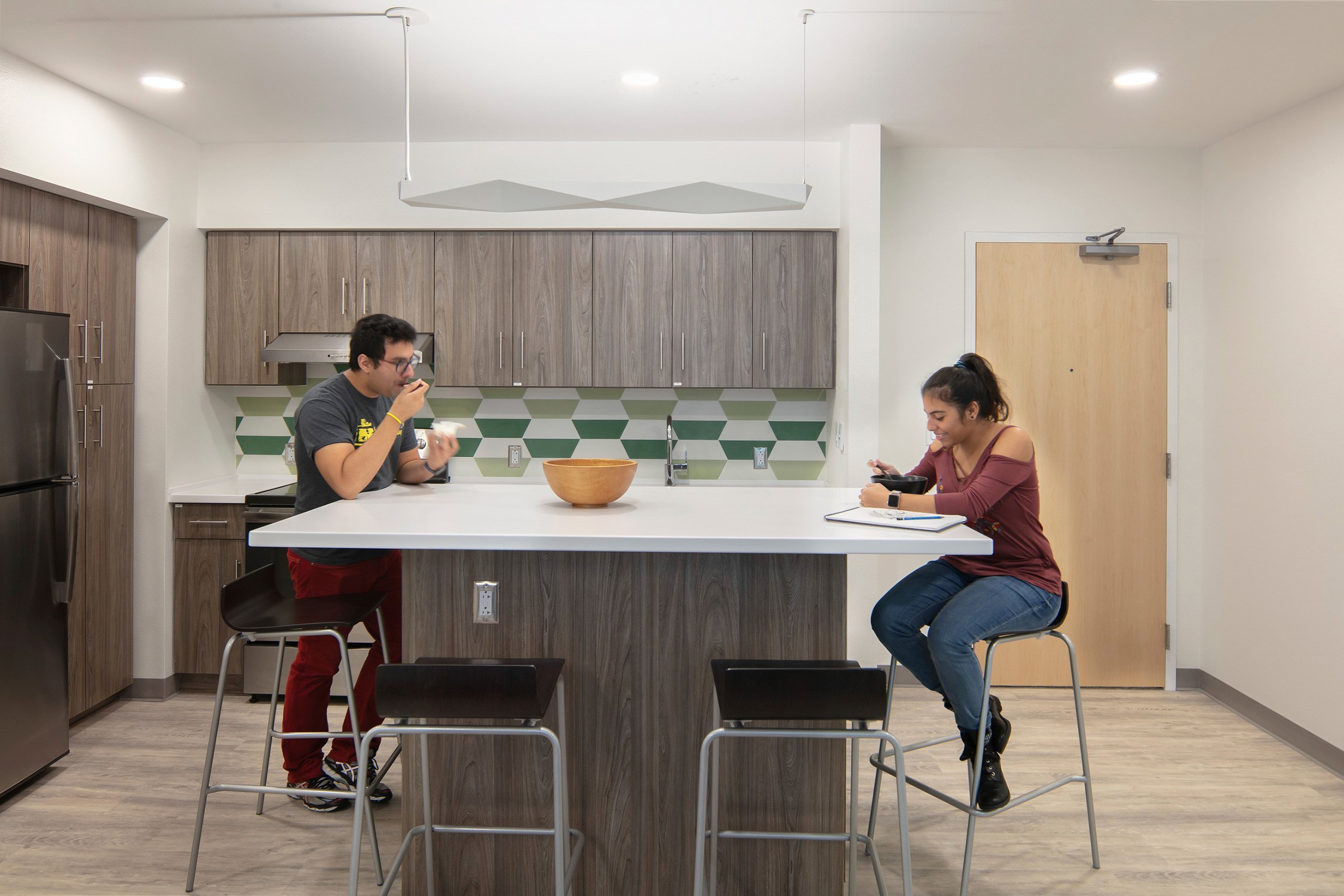
A rich material palette reflects the mission and spirit of the college. The ground floor lounge features a natural wood ceiling with geometric patterns and linear lighting in oblique arrangements to resemble daylight shining between palm fronds. A feature stair and mural designed by a Ringling alum serve as distinctive features of the interior design.
