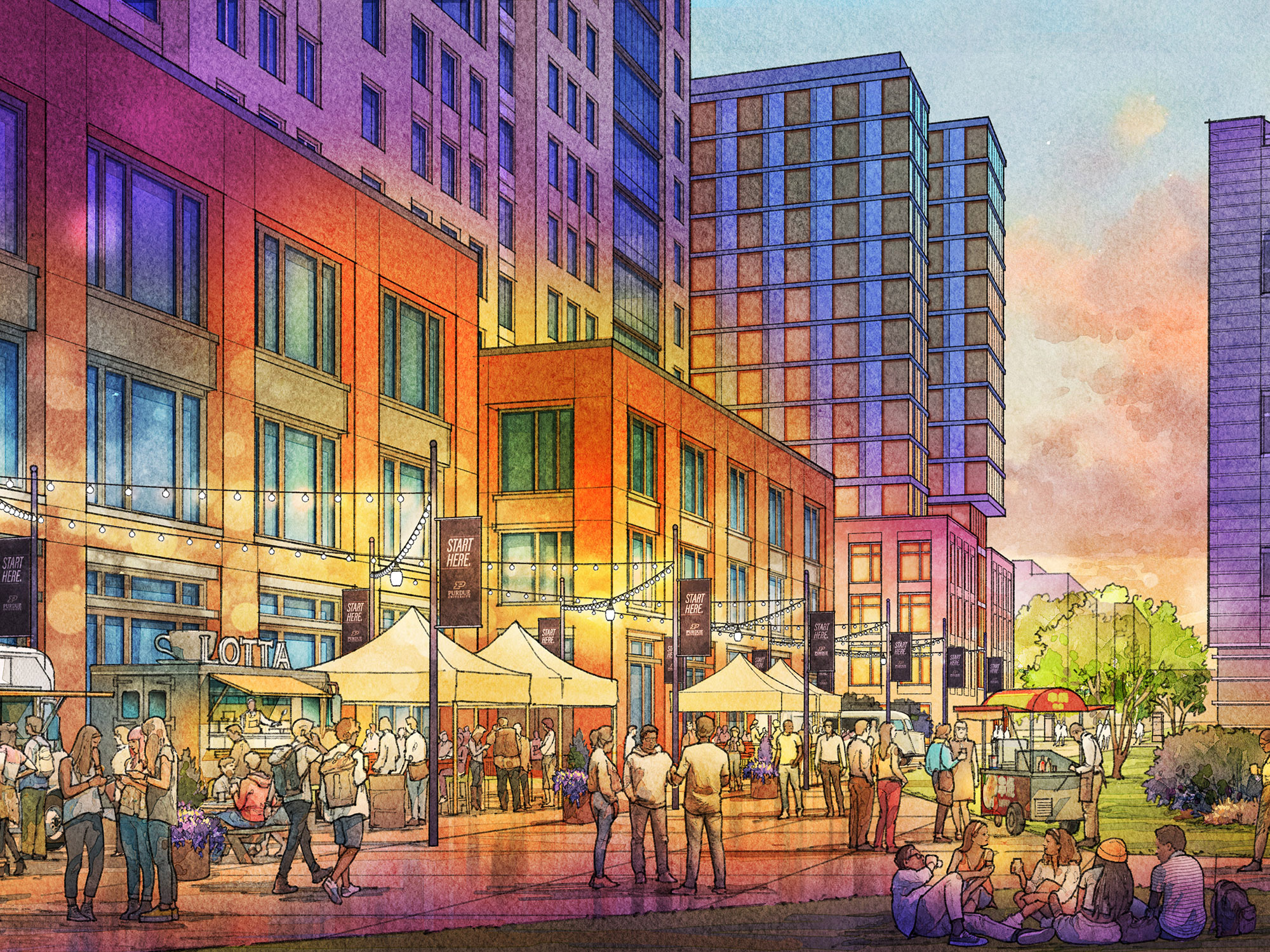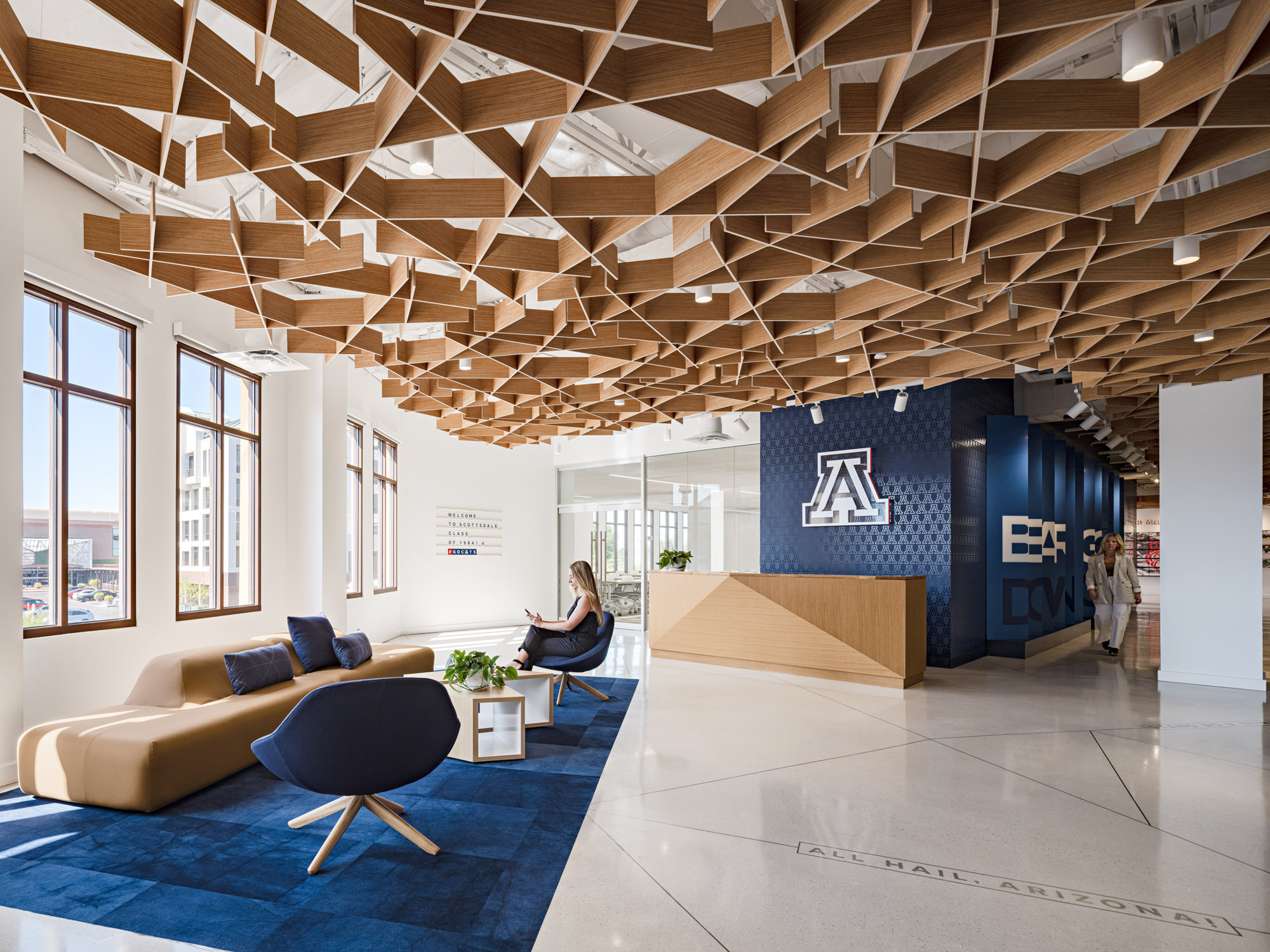This site uses cookies – More Information.
Campus Master Plan
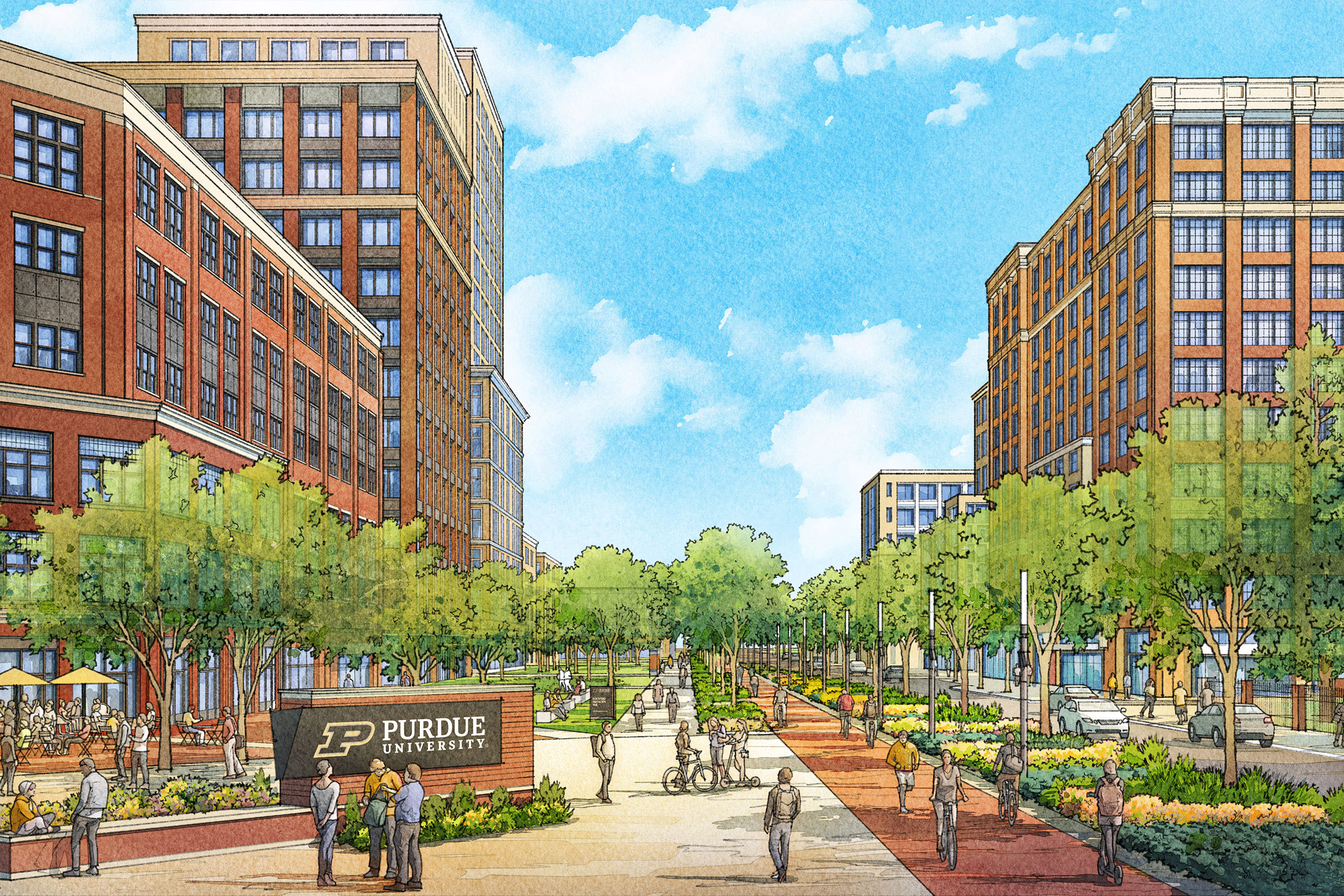
Purdue University is fueling the economic engine of Central Indiana through workforce development, discovery, and tech transfer. This reality resulted in Purdue University launching a new comprehensive location in Indianapolis that serves as a fully integrated extension of Purdue West Lafayette. This urban location is sited on a 28-acre portion of the former Indiana University-Purdue University Indianapolis (IUPUI) campus and select adjacent sites. Ayers Saint Gross led the planning for the new campus which required robust stakeholder collaboration, simultaneous enrollment, program, research, and infrastructure planning, and a focus on future flexibility. The 2025 Campus Master Plan reflects a year and a half of engagement, visioning, and problem-solving and provides space needs projections, a framework for locating buildings, design guidelines, signage and wayfinding standards, and implementation strategies for future development.
The Campus Master Plan honors the site’s history while capitalizing on the urban scale and the exceptional resources available today to support an innovative, STEM-focused educational experience. The site is compact, contiguous, and well-situated in the network of existing connective systems of the city. Downtown, research partners, and student life amenities are within walking or close biking distance and connections are enhanced by the proposed streetscape, street crossings, open space, Cultural Trail integration, and bike infrastructure improvements in the plan.

The overarching goal of the Master Plan is to establish a vibrant core campus that supports student success, enhances academic and research excellence, and serves as a hub for growth, innovation, and partnerships throughout the City of Indianapolis. The intent is to strategically locate programs where they can best support the mission and goals of Purdue University. In some cases that will be on the campus and in other instances it will be close to strategic partners. This goal and concept reinforce the six Master Plan Planning Principles:
- Promote Vibrancy
- Strengthen Identity
- Foster Collaboration
- Maximize Utilization and Flexibility
- Enhance Connectivity
- Nurture Sustainability
Height, density, and shared spaces are leveraged to maximize functionality, efficiency, and vibrancy within a constrained footprint. Vertical integration of program facilitates steady growth over a series of discrete building projects, encourages cross-disciplinary collaboration, and provides flexibility for future programmatic change. A diverse network of high-quality, programmable open spaces connects to the larger network of civic parkland. The network encourages students to explore the city and invites the public into a verdant campus that replaces existing parking lots and garages.
Existing Conditions

Near-Term Plan

50-Year Vision

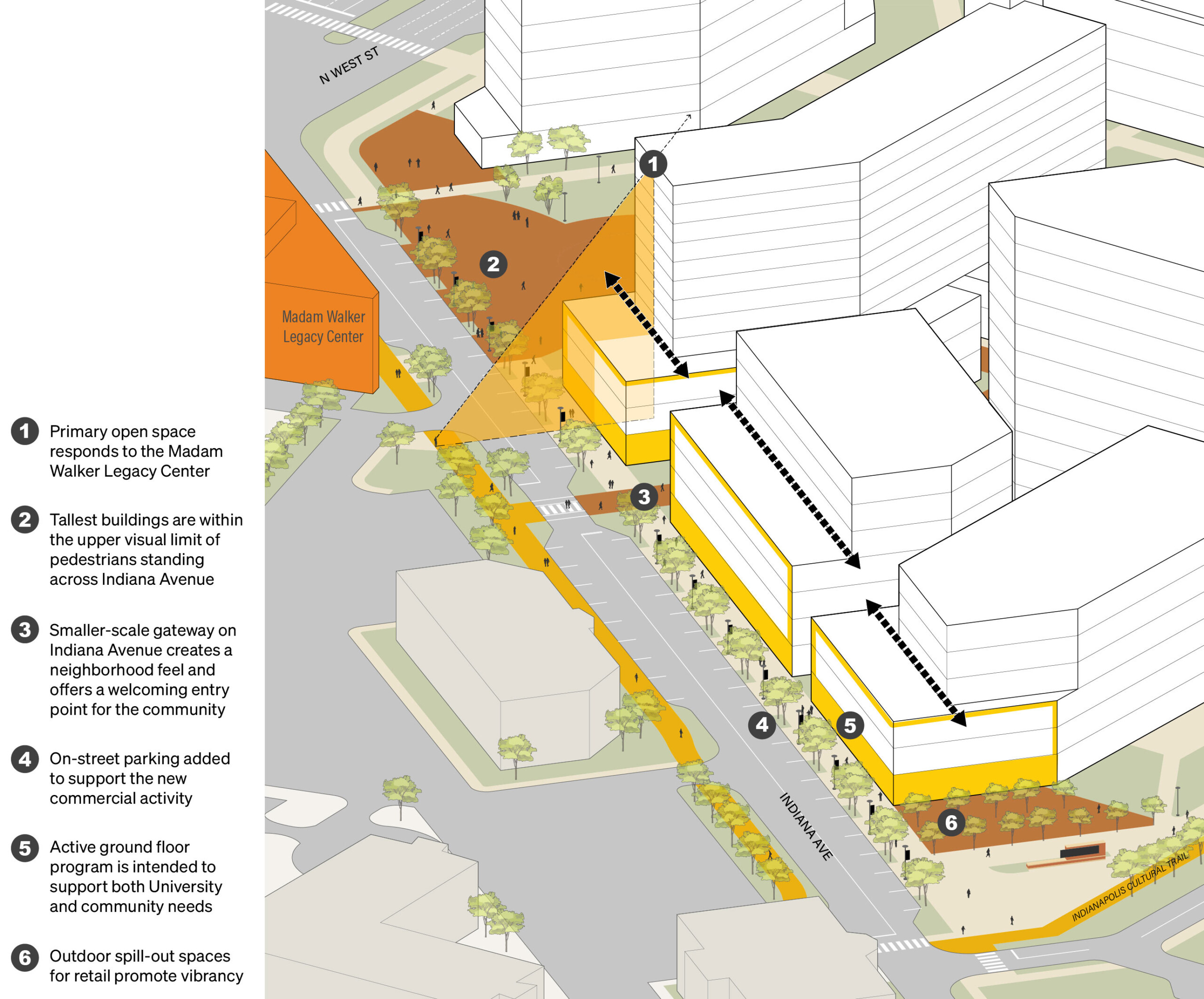
Indiana Avenue has a vibrant African-American heritage and culture. Proposed Purdue buildings on Indiana Avenue will have a lower building height within the upper visual limit of pedestrians to better replicate the scale of adjacent historic buildings. Ground floors on the corridor will incorporate retail and other outward-facing programs. Long-term footprints align with the Madam Walker Legacy Center, inviting it to become the northern edge of a primary quadrangle. These strategies reflect a collaborative approach that fosters a sense of shared ownership and enhances the overall quality of life for both the broader community and the campus.

Parking lots and garages cover nearly the entirety of the site today. Through listening sessions and workshops for this plan, the importance became clear of establishing defined open space early. The Purdue University in Indianapolis campus intends to maintain a target of 60% open space (excluding rights-of-way) on the former IUPUI site, voluntarily aligned with local zoning expectations.
The campus will feature a diverse network of high-quality open spaces that knit together, including traditional quadrangles as well as a variety of more specialized, programmed, or flexible open spaces across campus. Landscape design guidelines recommend plants that are primarily native, urban-tolerant, and salt-resistant, making them well-suited for low-maintenance, high-use environments.
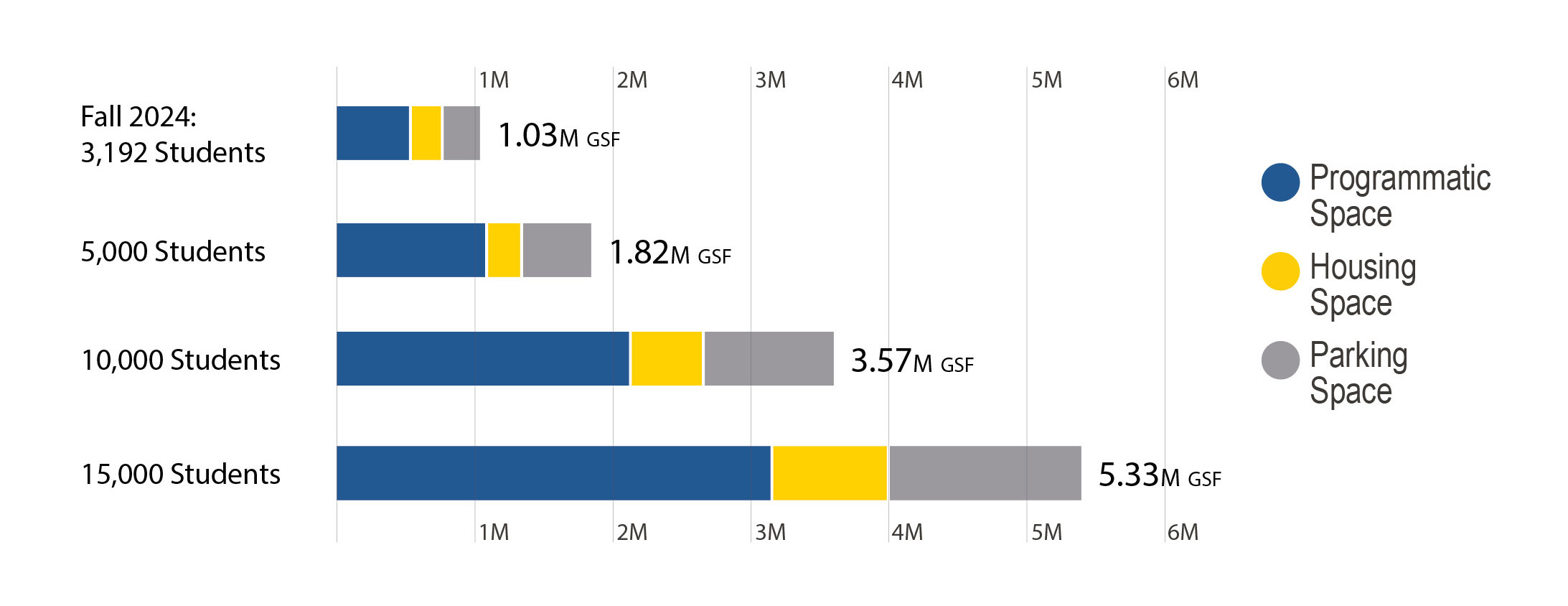
The 50-Year Vision calls for a campus that supports approximately 80% of the estimated space needs at a 15,000 student enrollment, with an anticipated 4.5 million gross square feet constructed in 16 new buildings. Indianapolis offers incredible value for research and workforce development in its proximity to industry, and strategic leased and owned facilities will be pursued near key opportunities to support the remaining program. This integration enhances city vitality and reduces the risk of an overbuilt campus.
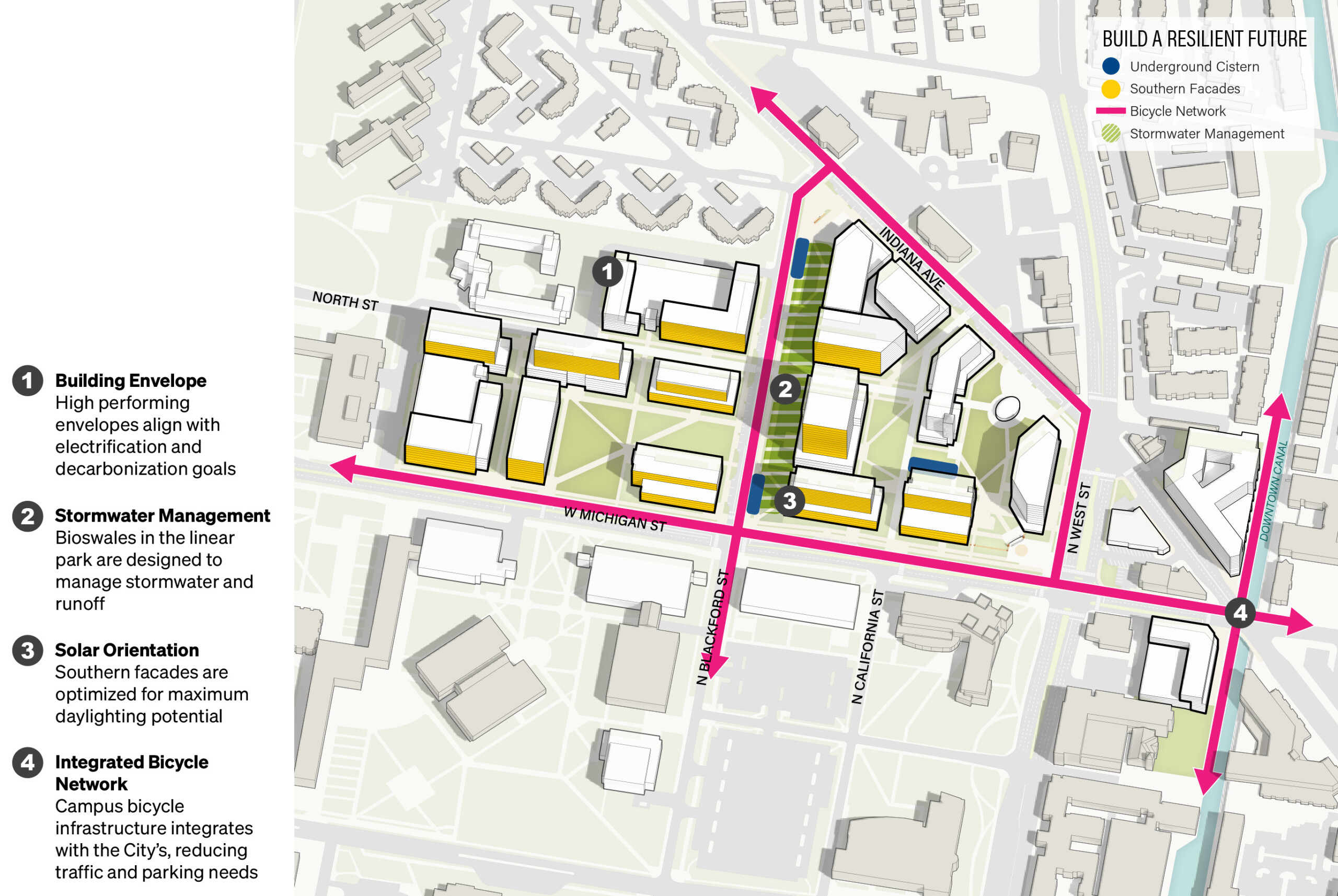
The planning process included a climate analysis including a wind analysis which influenced the placement of building footprints to help buffer strong southern winter winds. The Campus Master Plan recommends buildings be high-performing and energy-efficient to support Purdue’s electrification and decarbonization goals.
The core campus today is highly impermeable. Preserved and enhanced open space increases site permeability, which is critical for stormwater management and ecosystem health. Nearly all stormwater will be detained onsite (100-year storm) through a combination of underground cisterns and at-grade systems such as rain gardens, tree wells, and vegetated landscapes that support filtration and infiltration. Initial detention locations were identified and there is ample open space for additional cisterns.





